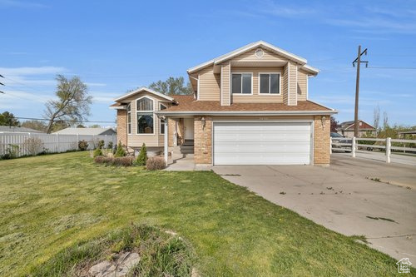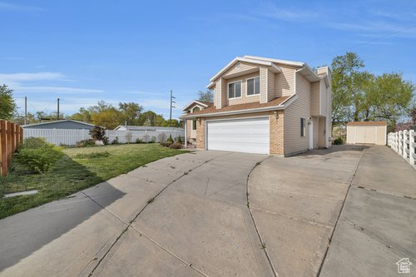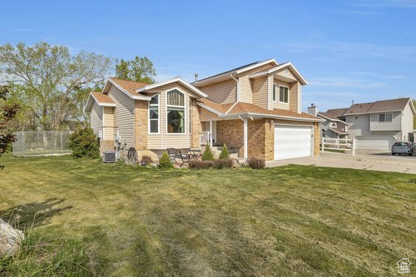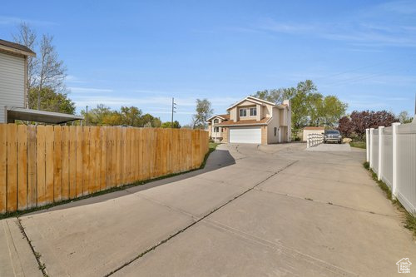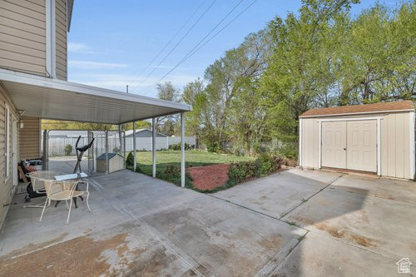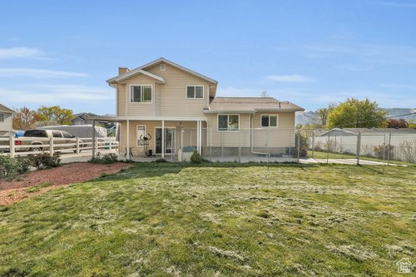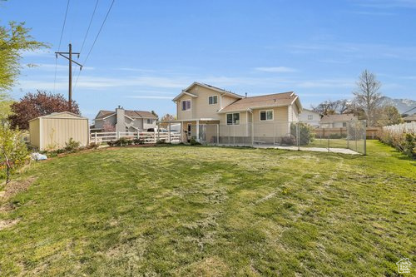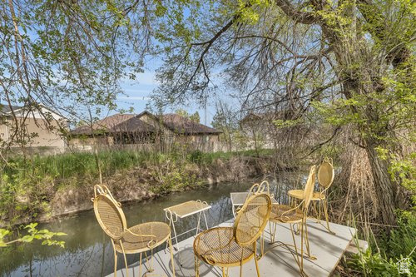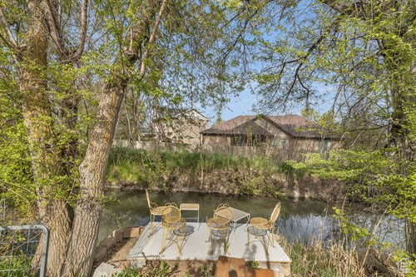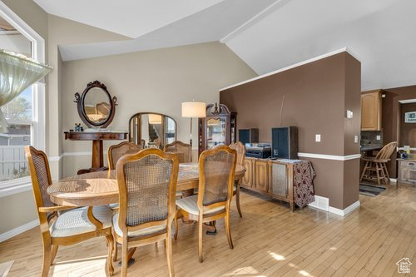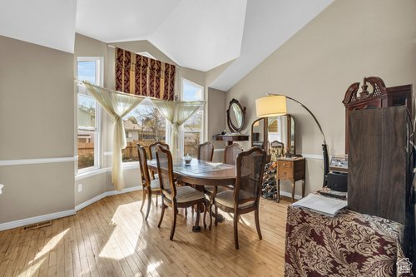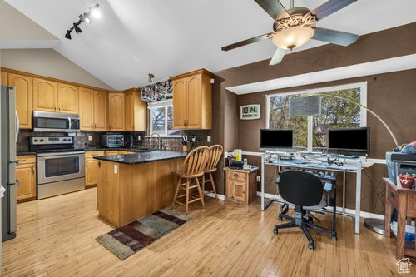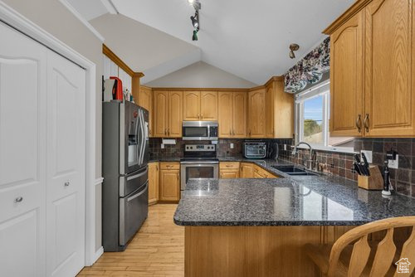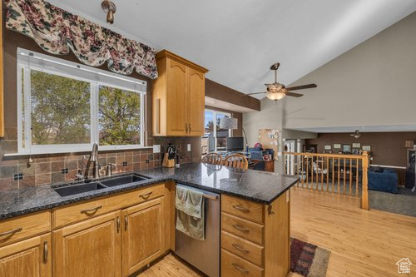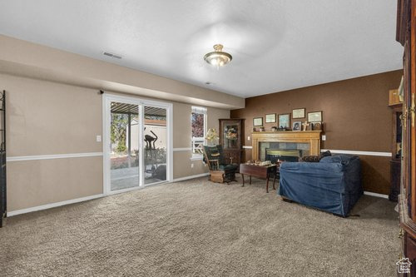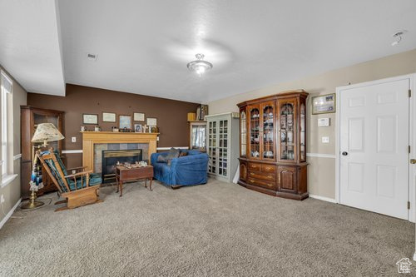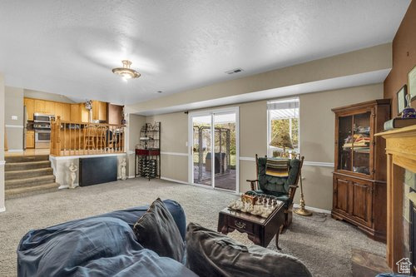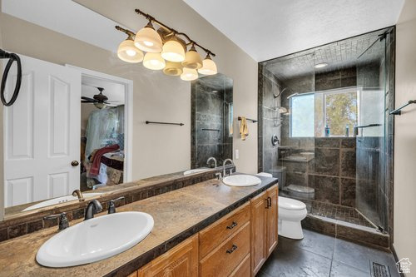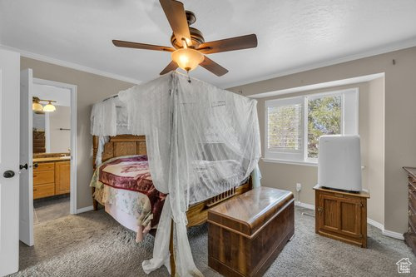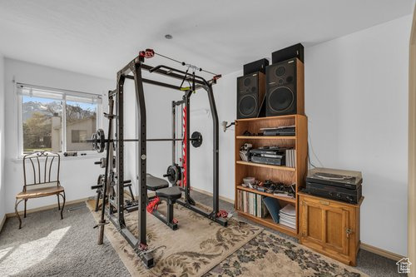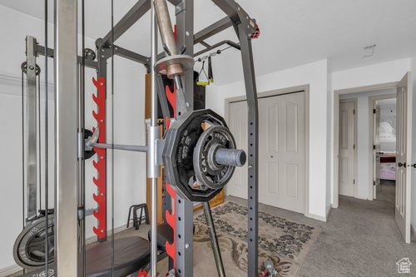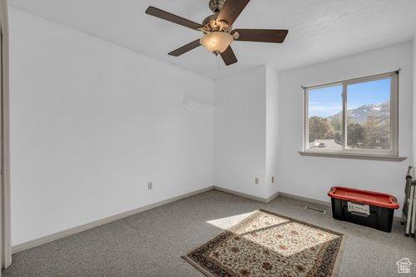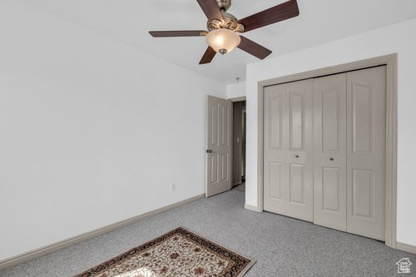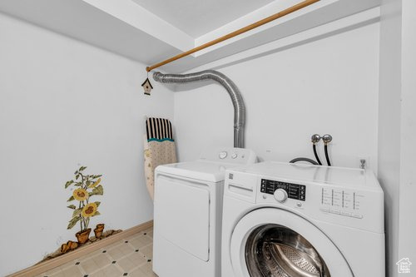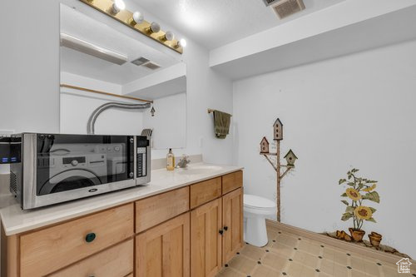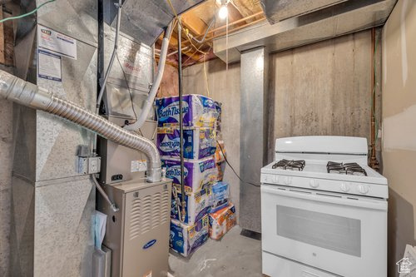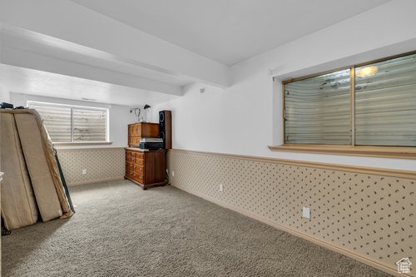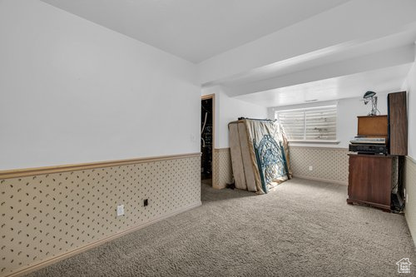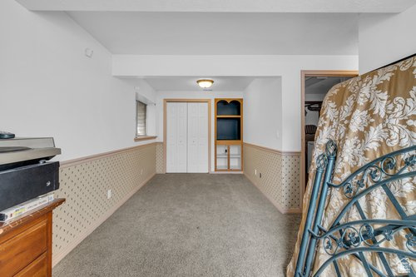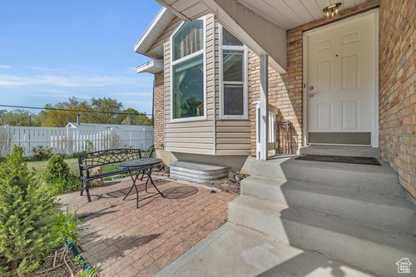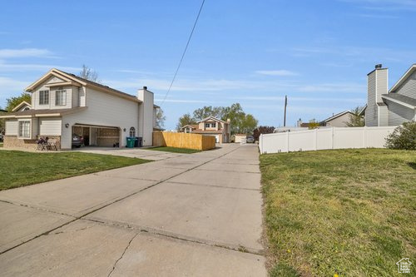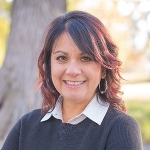Property Facts
Welcome home to this multi-level home nestled in the heart of Sandy's historic neighborhood. Situated away from the street, accessed by a lengthy shared private driveway, this residence offers a peaceful retreat from the hustle and bustle. Boasting four bedrooms and two bathrooms. Enjoy the formal living room, with east facing bay window plenty of natural lighting, while the cozy family room, complete with a gas fireplace offers comfort. The generously sized kitchen features oak cabinets and granite countertops. With the added benefits of a new roof, furnace, and central air, this home seamlessly blends energy efficiency with modern comfort. Outside, a spacious backyard with a covered patio and duck watching station awaits, promising quiet evenings. RV parking on the north side of the house.
Property Features
Interior Features Include
- Closet: Walk-In
- Dishwasher, Built-In
- Disposal
- Gas Log
- Kitchen: Updated
- Vaulted Ceilings
- Granite Countertops
- Floor Coverings: Carpet; Hardwood; Tile
- Window Coverings: Blinds; Part; Plantation Shutters
- Air Conditioning: Central Air; Electric
- Heating: Gas: Central
- Basement: (100% finished) Full
Exterior Features Include
- Exterior: Double Pane Windows; Out Buildings; Patio: Covered
- Lot: Cul-de-Sac; Fenced: Part; Secluded Yard; Terrain, Flat; View: Mountain; Private
- Landscape: Landscaping: Full; Mature Trees; Pines
- Roof: Asphalt Shingles
- Exterior: Aluminum; Brick
- Garage/Parking: Attached
- Garage Capacity: 2
Inclusions
- See Remarks
- Ceiling Fan
- Range
- Storage Shed(s)
Other Features Include
- Amenities: Cable Tv Wired
- Utilities: Gas: Connected; Power: Connected; Sewer: Connected; Sewer: Public; Water: Connected
- Water: Culinary
Solar Information
- Has Solar: Yes
- Install Dt: 2024-04-22
- Ownership: Owned
Zoning Information
- Zoning:
Rooms Include
- 4 Total Bedrooms
- Floor 2: 3
- Basement 1: 1
- 2 Total Bathrooms
- Floor 2: 1 Three Qrts
- Basement 1: 1 Three Qrts
- Other Rooms:
- Floor 1: 1 Family Rm(s); 1 Formal Living Rm(s); 1 Bar(s); 1 Semiformal Dining Rm(s);
- Basement 1: 1 Laundry Rm(s);
Square Feet
- Floor 2: 639 sq. ft.
- Floor 1: 766 sq. ft.
- Basement 1: 456 sq. ft.
- Total: 1861 sq. ft.
Lot Size In Acres
- Acres: 0.20
Buyer's Brokerage Compensation
3% - The listing broker's offer of compensation is made only to participants of UtahRealEstate.com.
Schools
Designated Schools
View School Ratings by Utah Dept. of Education
Nearby Schools
| GreatSchools Rating | School Name | Grades | Distance |
|---|---|---|---|
4 |
Sandy School Public Preschool, Elementary |
PK | 0.24 mi |
8 |
Union Middle School Public Middle School |
6-8 | 0.78 mi |
NR |
Canyons Transition Academy Public High School |
12 | 0.87 mi |
2 |
Copperview School Public Elementary |
K-5 | 0.75 mi |
NR |
Canyons Virtual High School Public Middle School, High School |
6-12 | 0.87 mi |
NR |
Canyons District Preschool, Elementary, Middle School, High School |
0.87 mi | |
5 |
Mount Jordan Middle School Public Middle School |
6-8 | 0.87 mi |
5 |
East Sandy School Public Elementary |
K-5 | 0.95 mi |
NR |
Benjamin Franklin Academy Private Elementary, Middle School, High School |
K-11 | 0.95 mi |
NR |
Jordan Technical Center Sandy Public Middle School, High School |
7-12 | 0.97 mi |
2 |
Diamond Ridge High School Public High School |
9-12 | 1.00 mi |
NR |
Canyons Technical Education Center Public Middle School, High School |
7-12 | 1.00 mi |
NR |
Entrada Public Elementary, Middle School, High School |
K-12 | 1.00 mi |
NR |
New Tyme Private Elementary |
K | 1.04 mi |
4 |
Midvale Middle School Public Middle School |
6-8 | 1.22 mi |
Nearby Schools data provided by GreatSchools.
For information about radon testing for homes in the state of Utah click here.
This 4 bedroom, 2 bathroom home is located at 8496 S 300 E in Sandy, UT. Built in 1995, the house sits on a 0.20 acre lot of land and is currently for sale at $540,000. This home is located in Salt Lake County and schools near this property include Sandy Elementary School, Mount Jordan Middle School, Jordan High School and is located in the Canyons School District.
Search more homes for sale in Sandy, UT.
Listing Broker
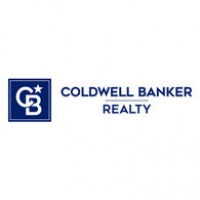
Coldwell Banker Realty (South Valley)
11650 S State St #101
Suite 100
Draper, UT 84020
801-307-9400
