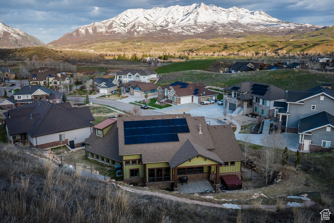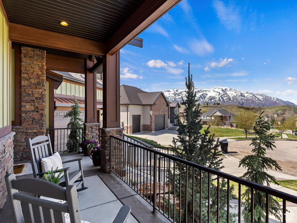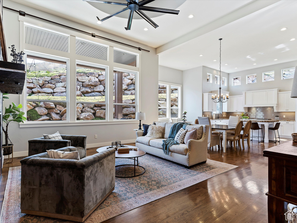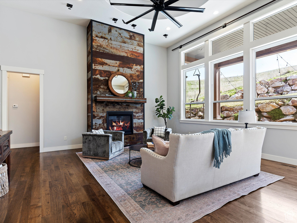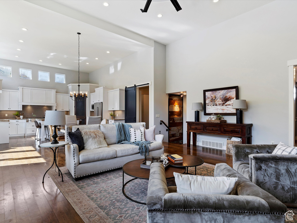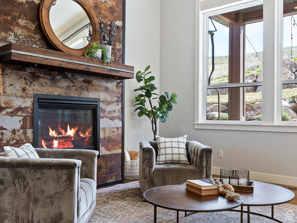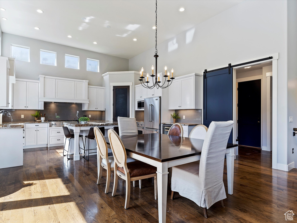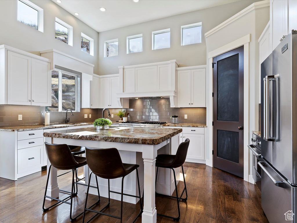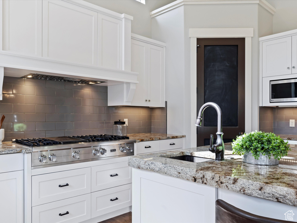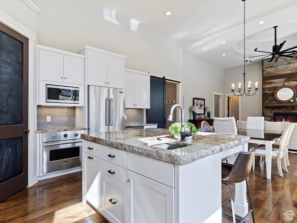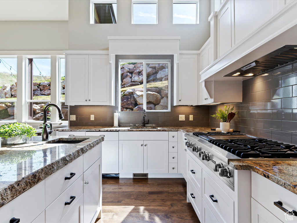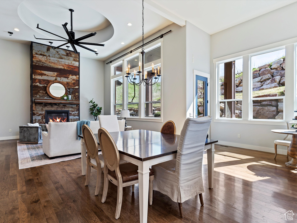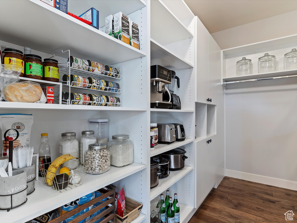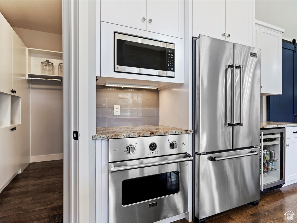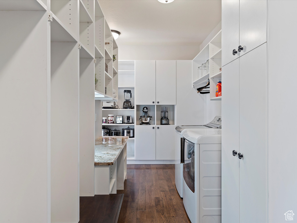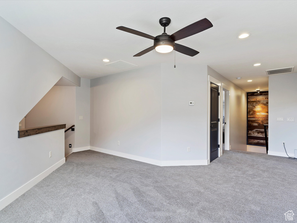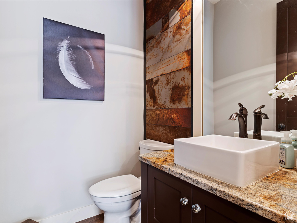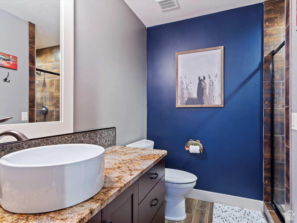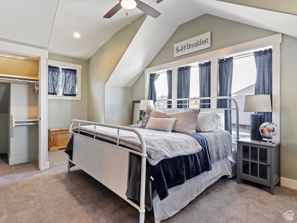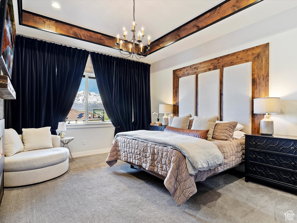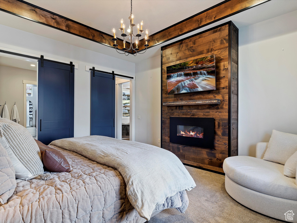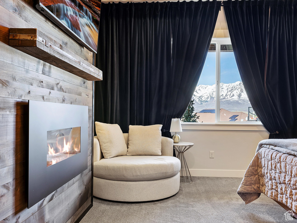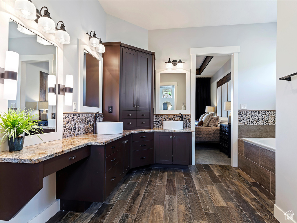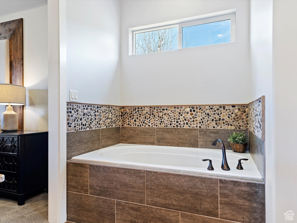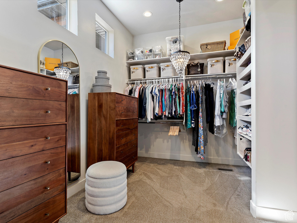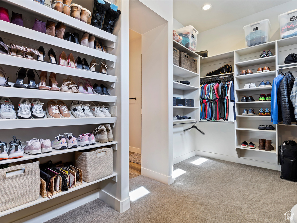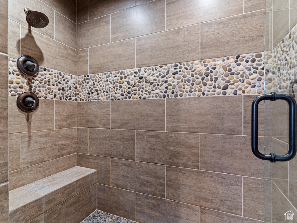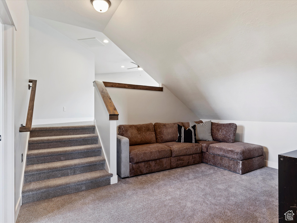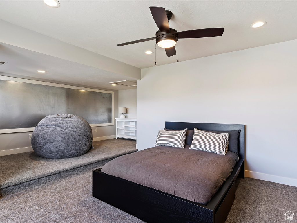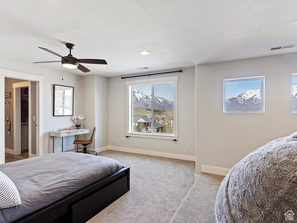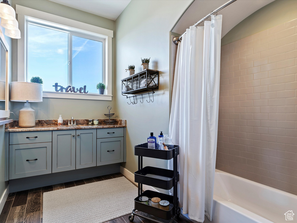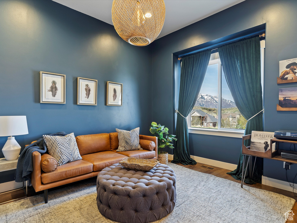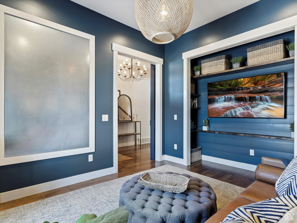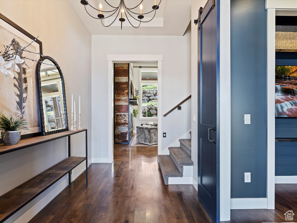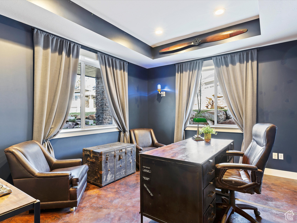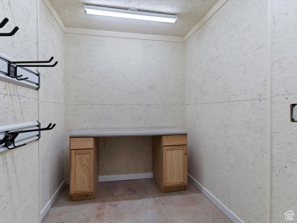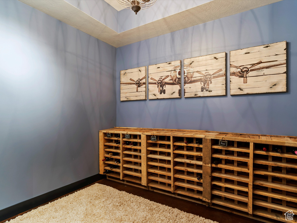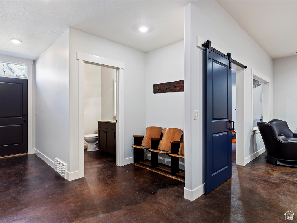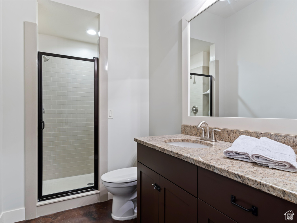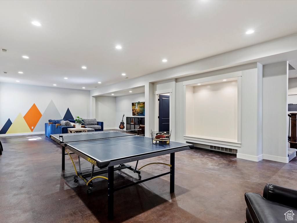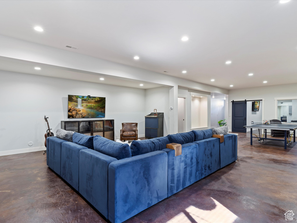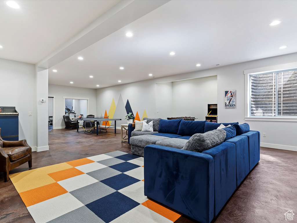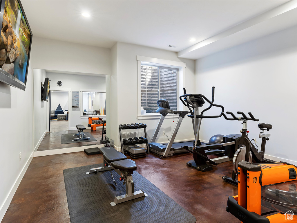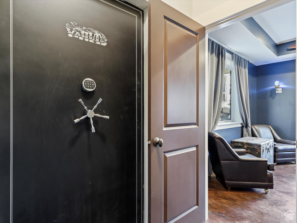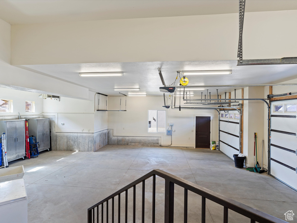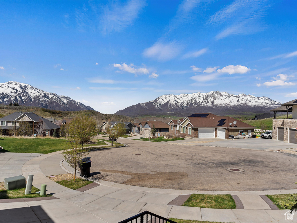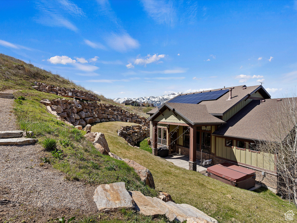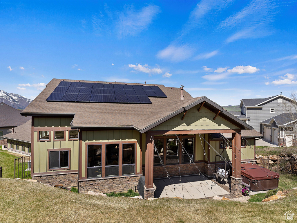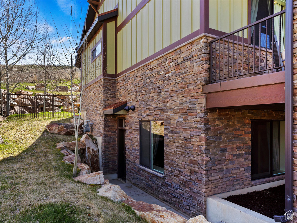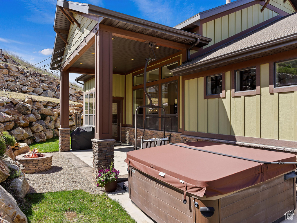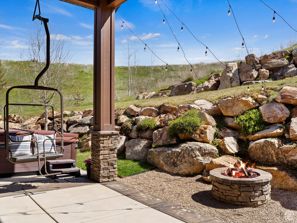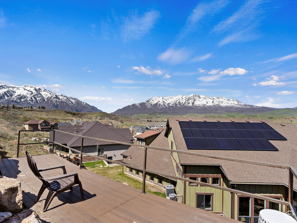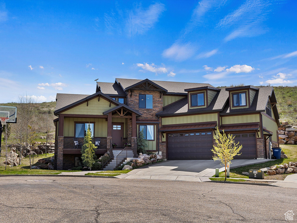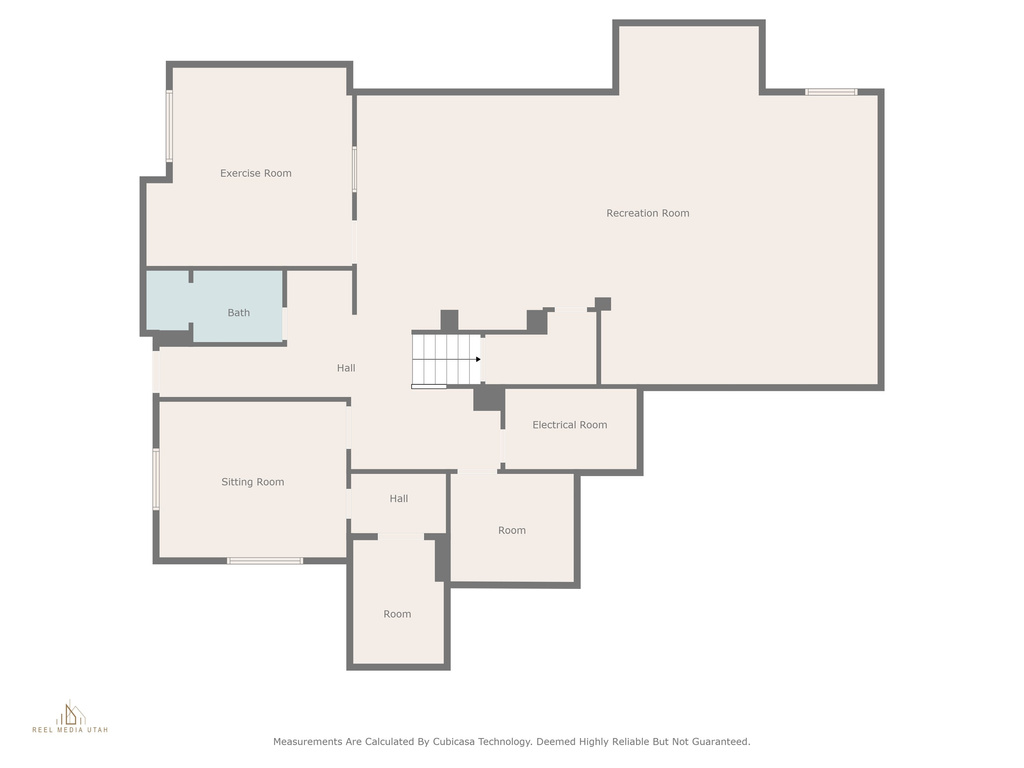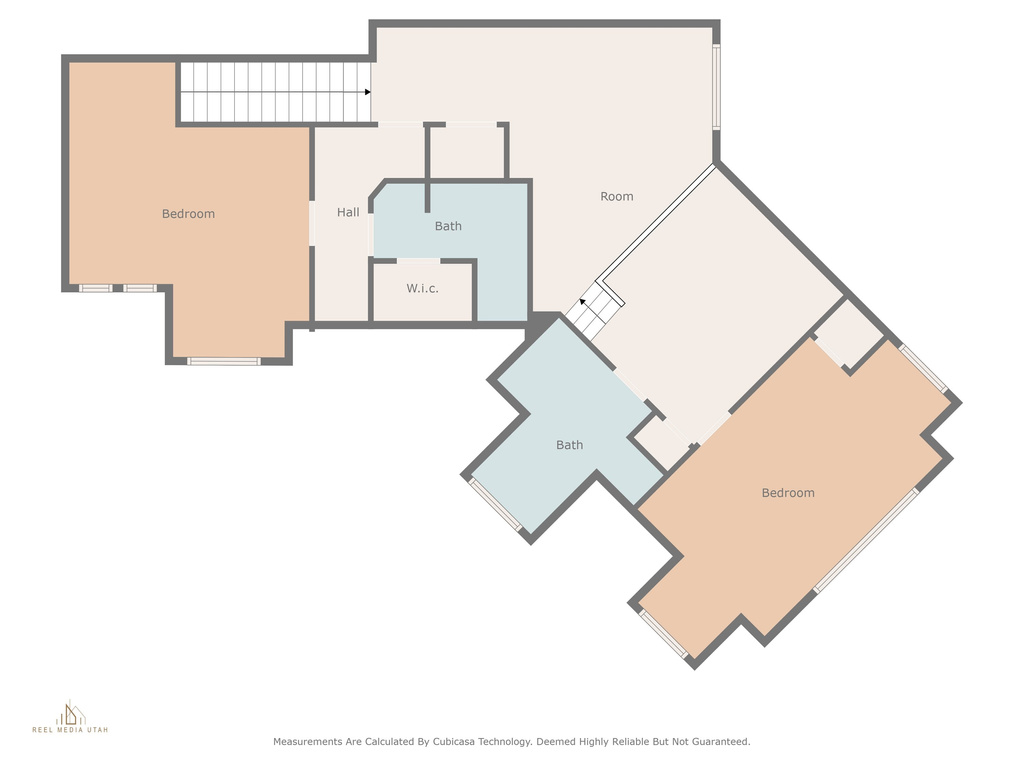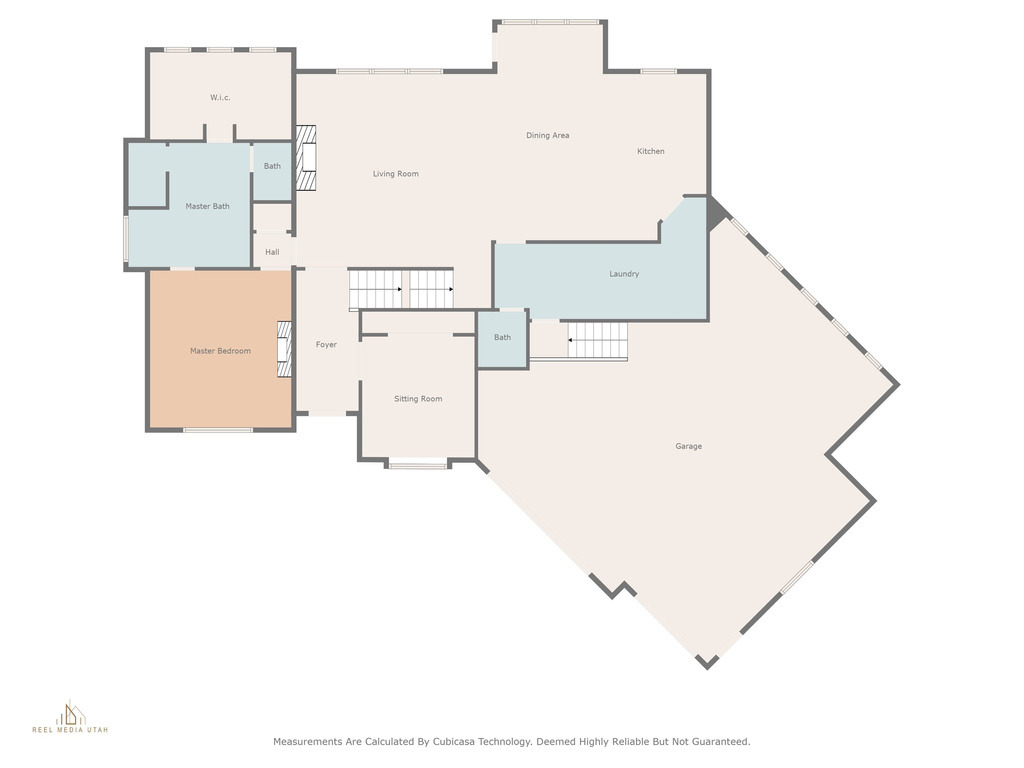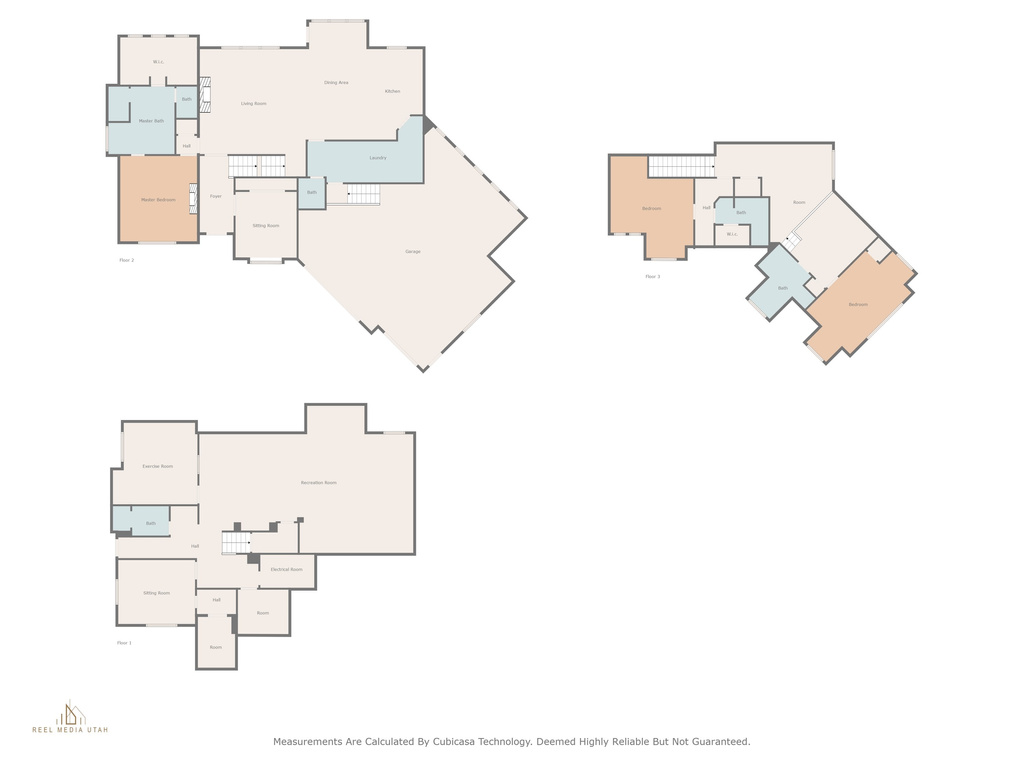Property Facts
This impressive mountain-modern home on almost half an acre in Mountain Green is a must-see. On a quiet cul-de-sac in the Cottonwood Hills community surrounded by stunning views, this home has hiking and mountain biking trails literally out the back door, and world-class skiing is just 20 minutes away at Snowbasin Ski Resort. The open-concept main level with hickory wood floors, create ideal entertaining zones. The kitchen is a chef's dream, boasting all Viking appliances including the 6-burner countertop range, refrigerator, oven, and wine fridge. The generously-sized walk-in pantry will make meal prep and clean up a breeze. All bedrooms have walk-in closets, and with five bathrooms, multiple bonus rooms for personal amenities like a home theater, office, and fitness room, this home has it all. The primary bedroom with electric fireplace will surely become a private oasis, featuring a luxurious ensuite bath with soaking tub, walk-in shower, two separate sinks, and a vanity area, as well as a spacious walk-in closet. The fully finished walk-out basement features all-heated stained concrete floors, a bedroom with a 100 sq. ft. vault, a bathroom, an additional family room/game room, and a cold storage/wine room. There is plenty of room for all your gear and toys in the spacious, heated three-car garage with suspended overhead shelving. Lounge under the covered patio, gather around the fire pit, or relax in the hot tub after the day's adventure, surrounded by a beautifully terraced landscape and mature trees. Mountain Green is a hidden gem in the heart of the Wasatch Back. It's close proximity to hiking trails, Weber River, and Snowbasin Ski Resort make it an ideal spot for outdoor enthusiasts. The Cottonwood Hills community is the perfect blend of country lifestyle and urban amenities. All property information, boundaries and documents to be verified by buyer.
Property Features
Interior Features Include
- Alarm: Fire
- Bar: Wet
- Bath: Master
- Bath: Sep. Tub/Shower
- Closet: Walk-In
- Den/Office
- Dishwasher, Built-In
- Disposal
- Floor Drains
- Gas Log
- Great Room
- Oven: Wall
- Range: Countertop
- Range: Gas
- Range/Oven: Built-In
- Vaulted Ceilings
- Instantaneous Hot Water
- Granite Countertops
- Floor Coverings: See Remarks; Carpet; Hardwood; Tile; Concrete
- Window Coverings: Draperies; Part
- Air Conditioning: Central Air; Gas
- Heating: See Remarks; Forced Air; Gas: Central; Wood Burning; Radiant: In Floor
- Basement: (100% finished) Walkout
Exterior Features Include
- Exterior: Attic Fan; Basement Entrance; Deck; Covered; Double Pane Windows; Entry (Foyer); Patio: Covered; Walkout; Patio: Open
- Lot: Cul-de-Sac; Curb & Gutter; Fenced: Part; Road: Paved; Secluded Yard; Sidewalks; Sprinkler: Auto-Full; Terrain, Flat; Terrain: Mountain; Terrain: Steep Slope; View: Mountain; Drip Irrigation: Auto-Full; Private
- Landscape: Landscaping: Full; Mature Trees; Pines; Terraced Yard
- Roof: Asphalt Shingles; Metal
- Exterior: Clapboard/Masonite; Stone
- Patio/Deck: 3 Deck
- Garage/Parking: 2 Car Deep (Tandem); Attached; Extra Height; Extra Width; Heated; Opener; Parking: Uncovered; Extra Length
- Garage Capacity: 3
Inclusions
- See Remarks
- Ceiling Fan
- Fireplace Equipment
- Fireplace Insert
- Freezer
- Gas Grill/BBQ
- Hot Tub
- Humidifier
- Microwave
- Range
- Range Hood
- Refrigerator
- Storage Shed(s)
- Water Softener: Own
- Window Coverings
Other Features Include
- Amenities:
- Utilities: Gas: Connected; Power: Connected; Sewer: Connected; Water: Connected
- Water: Culinary; Secondary
Solar Information
- Has Solar: Yes
- Install Dt: 2016-10-01
- Ownership: Owned
HOA Information:
- $400/Annually
- Transfer Fee: 0.3%
Zoning Information
- Zoning:
Rooms Include
- 4 Total Bedrooms
- Floor 2: 2
- Floor 1: 1
- Basement 1: 1
- 5 Total Bathrooms
- Floor 2: 2 Full
- Floor 1: 1 Full
- Floor 1: 1 Half
- Basement 1: 1 Full
- Other Rooms:
- Floor 2: 1 Family Rm(s); 1 Laundry Rm(s);
- Floor 1: 1 Family Rm(s); 1 Den(s);; 1 Kitchen(s); 1 Bar(s); 1 Semiformal Dining Rm(s); 1 Laundry Rm(s);
- Basement 1: 1 Family Rm(s); 1 Bar(s);
Square Feet
- Floor 2: 1148 sq. ft.
- Floor 1: 1989 sq. ft.
- Basement 1: 1989 sq. ft.
- Total: 5126 sq. ft.
Lot Size In Acres
- Acres: 0.45
Buyer's Brokerage Compensation
3% - The listing broker's offer of compensation is made only to participants of UtahRealEstate.com.
Schools
Designated Schools
View School Ratings by Utah Dept. of Education
Nearby Schools
| GreatSchools Rating | School Name | Grades | Distance |
|---|---|---|---|
8 |
Mountain Green School Public Elementary |
K-4 | 0.30 mi |
7 |
Mountain Green Middle Public Elementary, Middle School |
5-8 | 7.75 mi |
7 |
Morgan High School Public High School |
9-12 | 7.78 mi |
NR |
Wasatch Christian School Private Preschool, Elementary |
PK-5 | 7.75 mi |
6 |
Morgan Middle School Public Elementary, Middle School |
5-8 | 7.76 mi |
NR |
Weber Basin High School Private Elementary, Middle School, High School |
Ungraded | 7.83 mi |
NR |
Morgan District Preschool, Elementary, Middle School, High School |
7.88 mi | |
8 |
Morgan School Public Elementary |
K-4 | 7.93 mi |
7 |
Valley School Public Elementary |
K-6 | 8.55 mi |
4 |
Highmark Charter School Charter Elementary, Middle School |
K-9 | 8.74 mi |
3 |
Uintah School Public Elementary |
K-6 | 9.28 mi |
NR |
Layton Christian Academy Private Elementary, Middle School, High School |
K-12 | 9.40 mi |
5 |
East Layton School Public Preschool, Elementary |
PK | 9.68 mi |
6 |
Adams School Public Preschool, Elementary |
PK | 9.75 mi |
7 |
Mountain View School Public Preschool, Elementary |
PK | 9.79 mi |
Nearby Schools data provided by GreatSchools.
For information about radon testing for homes in the state of Utah click here.
This 4 bedroom, 5 bathroom home is located at 3487 W Sunrise Cir in Mountain Green, UT. Built in 2014, the house sits on a 0.45 acre lot of land and is currently for sale at $1,350,000. This home is located in Morgan County and schools near this property include Mountain Green Elementary School, Mountain Green Middle School, Morgan High School and is located in the Morgan School District.
Search more homes for sale in Mountain Green, UT.
Listing Broker
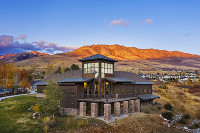
Mountain Luxury Real Estate
3632 N Wolf Creek Dr
Eden, UT 84310
801-745-8400

