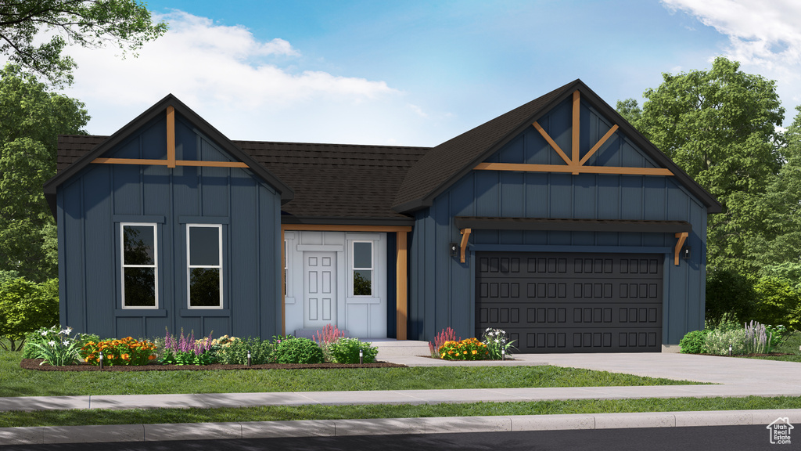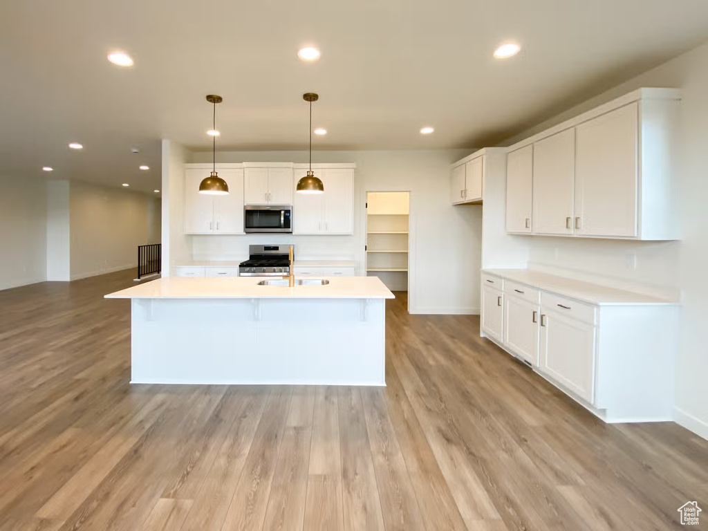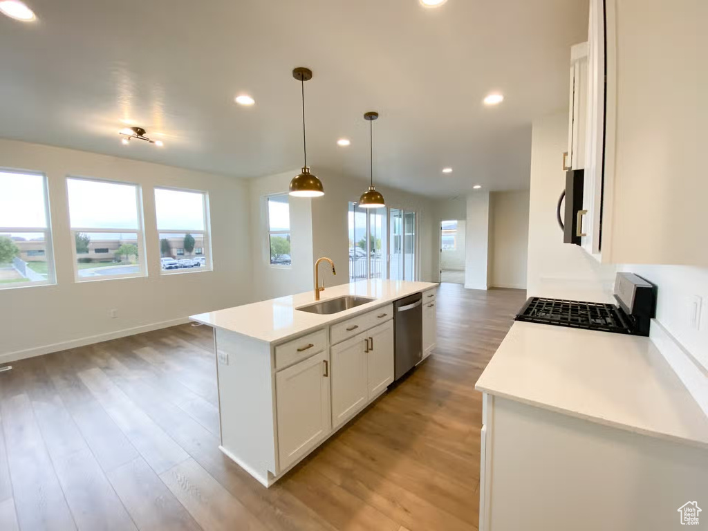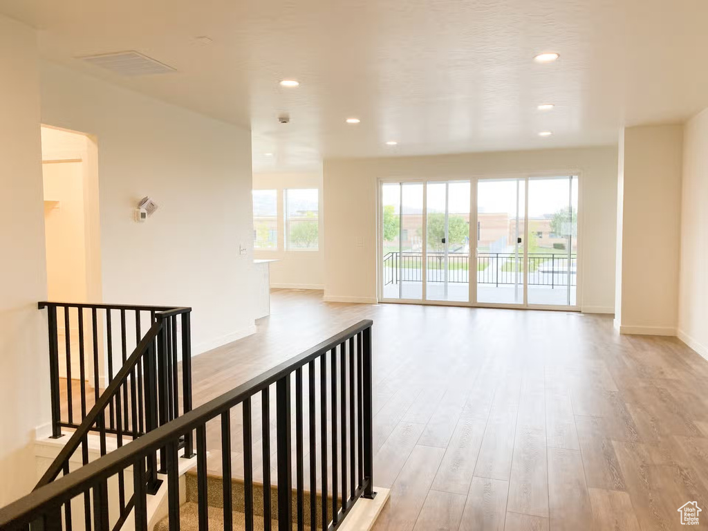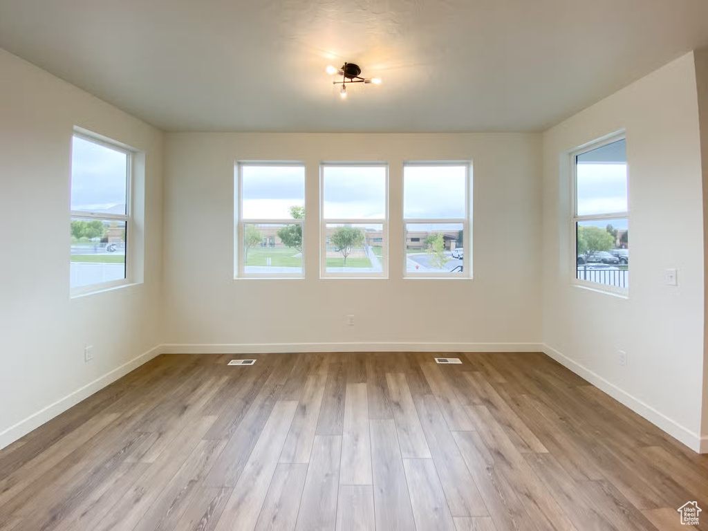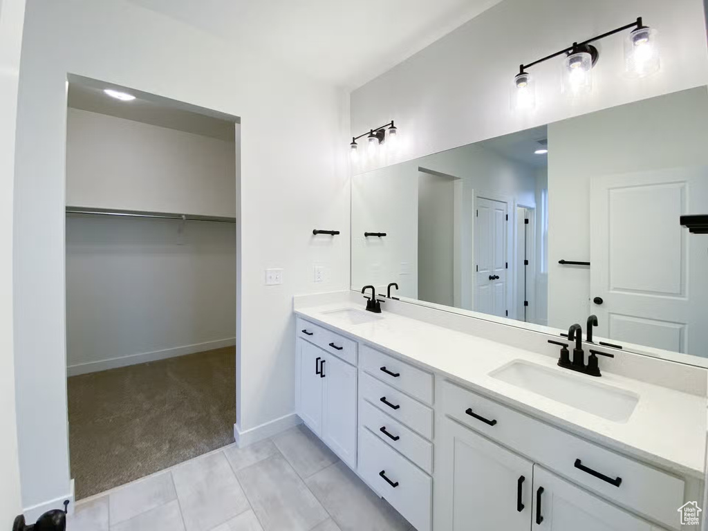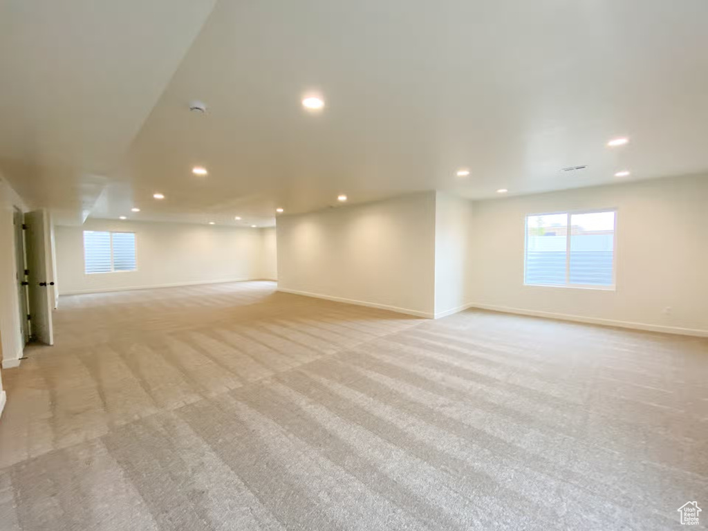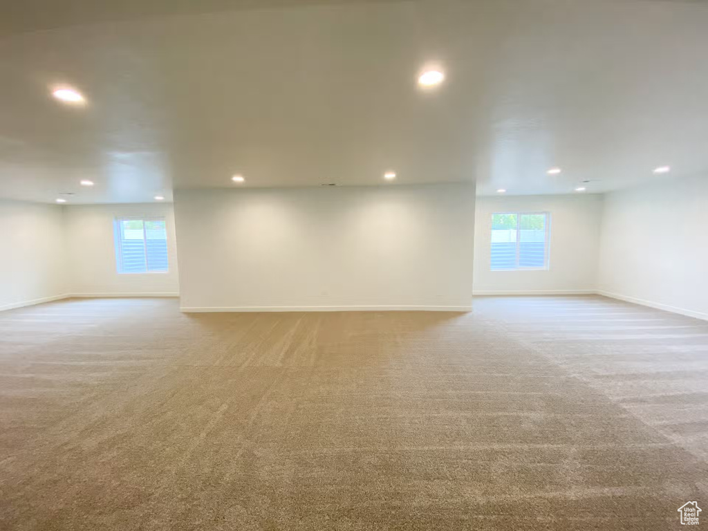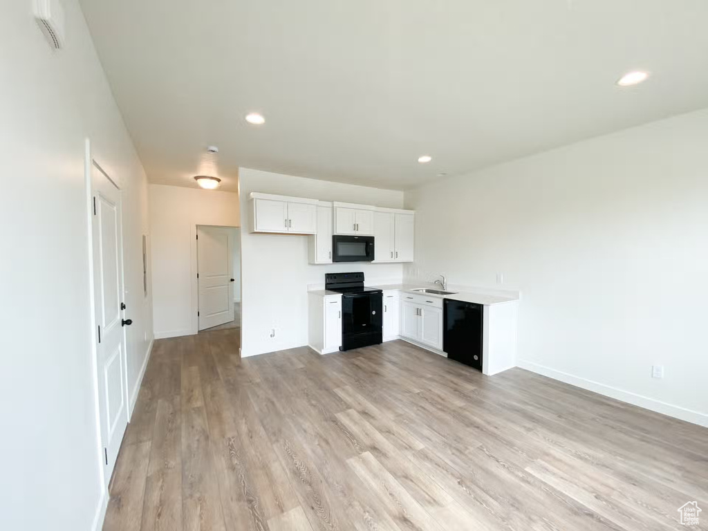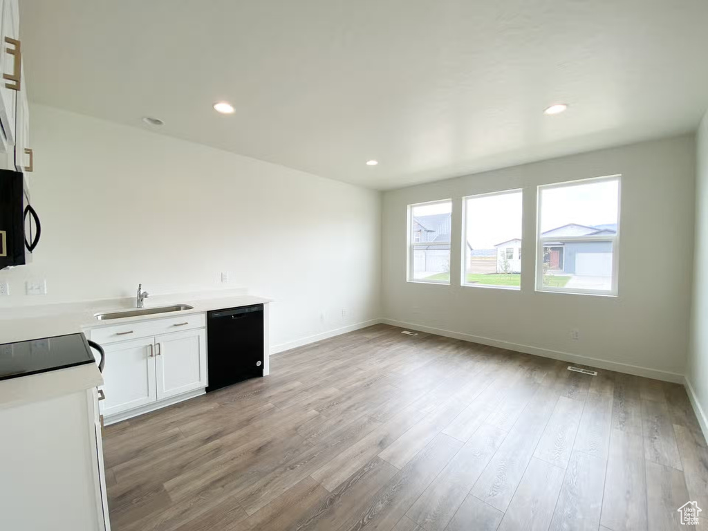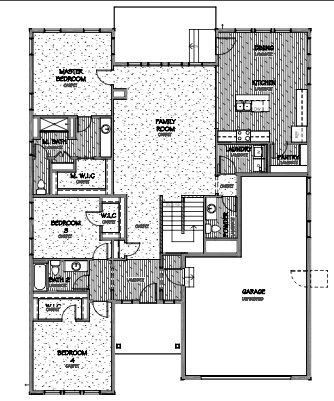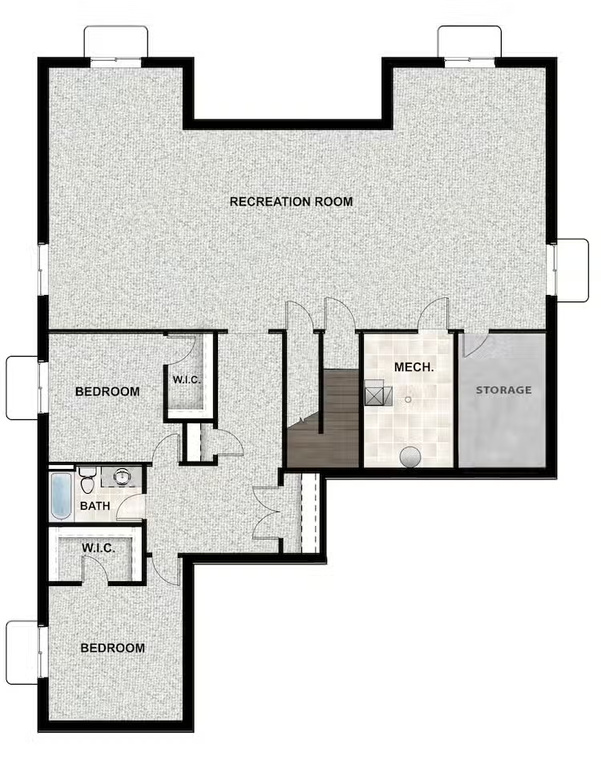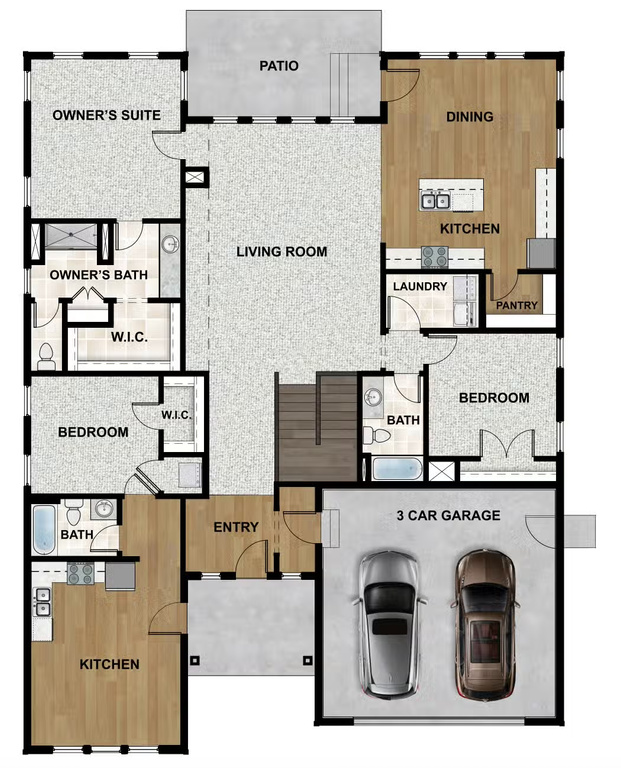Property Facts
***TO BE BUILT OPTION***This beautiful TO BE BUILT Sahara Farmhouse offers a spacious 4541 square feet of living space. The home features 2 car tandem garage, perfect for storing vehicles and other belongings. The entire home includes granite countertops, adding a touch of elegance to the space. The living areas also include out high quality LVP flooring, providing durability and style. Additionally, this home offers the option of a main level ADU, providing flexibility for multigenerational living or rental potential. Don't miss out on the opportunity to own this stunning and versatile home! Contact us today for more information and learn how you can get a FREE STANDARD FINISHED BASEMENT with select plans. (photos are only an example of a Sahara)
Property Features
Interior Features Include
- See Remarks
- Bath: Master
- Closet: Walk-In
- Disposal
- Great Room
- Oven: Gas
- Range: Gas
- Granite Countertops
- Floor Coverings: See Remarks; Carpet; Vinyl (LVP)
- Window Coverings: None
- Air Conditioning: Central Air; Gas
- Heating: Forced Air
- Basement: (100% finished) Full; See Remarks
Exterior Features Include
- Exterior: See Remarks; Double Pane Windows; Patio: Covered
- Lot: See Remarks; Curb & Gutter; Road: Paved; Sidewalks; Sprinkler: Auto-Part; Terrain, Flat; View: Mountain
- Landscape: Landscaping: Part
- Roof: Asphalt Shingles
- Exterior: Asphalt Shingles; Cement Board
- Patio/Deck: 1 Patio
- Garage/Parking: See Remarks; 2 Car Deep (Tandem); Attached; Rv Parking
- Garage Capacity: 2
Inclusions
- See Remarks
- Fireplace Insert
- Microwave
- Range
- Range Hood
Other Features Include
- Amenities: See Remarks; Park/Playground
- Utilities: Gas: Connected; Power: Connected; Sewer: Connected; Sewer: Public; Water: Connected
- Water: Culinary
HOA Information:
- $89/Monthly
- Transfer Fee: $500
- Other (See Remarks); Playground
Zoning Information
- Zoning:
Rooms Include
- 5 Total Bedrooms
- Floor 1: 3
- Basement 1: 2
- 4 Total Bathrooms
- Floor 1: 2 Full
- Floor 1: 1 Half
- Basement 1: 1 Full
- Other Rooms:
- Floor 1: 1 Family Rm(s); 1 Kitchen(s); 1 Laundry Rm(s);
- Basement 1: 1 Family Rm(s);
Square Feet
- Floor 1: 2308 sq. ft.
- Basement 1: 2233 sq. ft.
- Total: 4541 sq. ft.
Lot Size In Acres
- Acres: 0.23
Buyer's Brokerage Compensation
3% - The listing broker's offer of compensation is made only to participants of UtahRealEstate.com.
Schools
Designated Schools
View School Ratings by Utah Dept. of Education
Nearby Schools
| GreatSchools Rating | School Name | Grades | Distance |
|---|---|---|---|
6 |
Thunder Ridge Elementary Public Preschool, Elementary |
PK | 0.16 mi |
6 |
Vista Heights Middle School Public Middle School, High School |
7-10 | 0.25 mi |
6 |
Westlake High School Public High School |
10-12 | 0.51 mi |
7 |
Lakeview Academy Charter Elementary, Middle School |
K-9 | 0.30 mi |
NR |
New Haven School Private Middle School, High School |
8-12 | 0.66 mi |
7 |
Silver Lake Elementary Public Preschool, Elementary |
PK | 1.31 mi |
7 |
Springside School Public Preschool, Elementary |
PK | 1.39 mi |
7 |
Lake Mountain Middle Public Middle School |
7-9 | 1.43 mi |
8 |
Riverview School Public Preschool, Elementary |
PK | 1.65 mi |
8 |
Saratoga Shores School Public Preschool, Elementary |
PK | 1.77 mi |
6 |
Brookhaven School Public Preschool, Elementary, Middle School, High School |
PK | 1.83 mi |
6 |
Pony Express School Public Preschool, Elementary |
PK | 1.97 mi |
7 |
Harvest School Public Preschool, Elementary |
PK | 2.04 mi |
3 |
Rockwell Charter High School Charter Middle School, High School |
7-12 | 2.65 mi |
8 |
Ranches Academy Charter Elementary |
K-6 | 2.99 mi |
Nearby Schools data provided by GreatSchools.
For information about radon testing for homes in the state of Utah click here.
This 5 bedroom, 4 bathroom home is located at 676 W Woodrun Way in Saratoga Springs, UT. Built in 2024, the house sits on a 0.23 acre lot of land and is currently for sale at $709,900. This home is located in Utah County and schools near this property include Thunder Ridge Elementary School, Vista Heights Middle School, Westlake High School and is located in the Alpine School District.
Search more homes for sale in Saratoga Springs, UT.
Contact Agent

Listing Broker
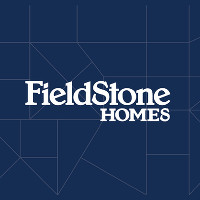
Fieldstone Realty LLC
12896 South Pony Express Rd
#400
Draper, UT 84020
801-910-9126
