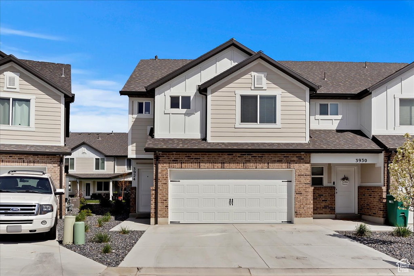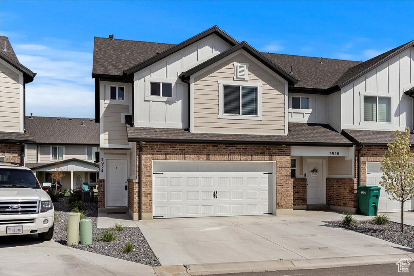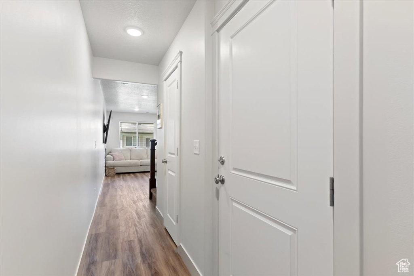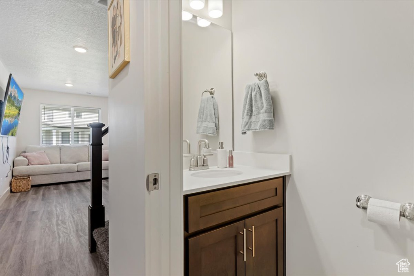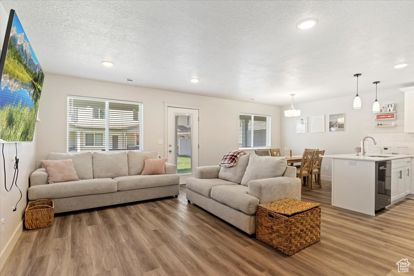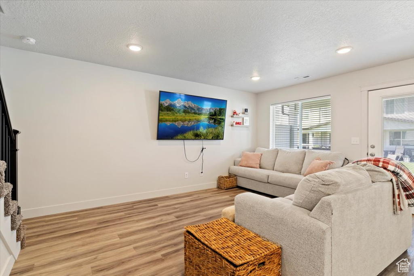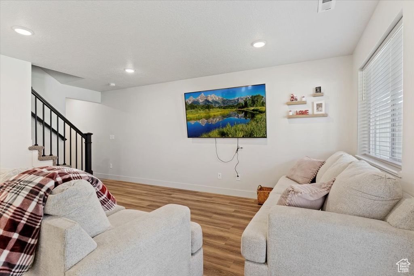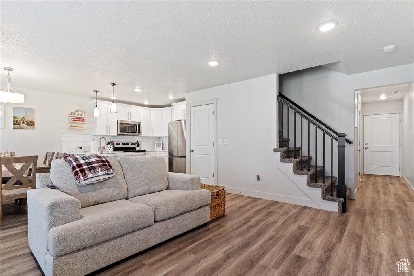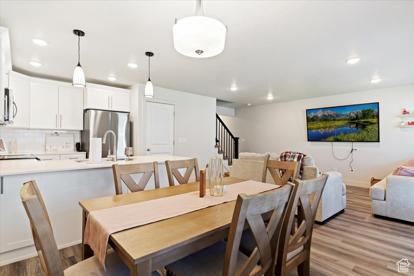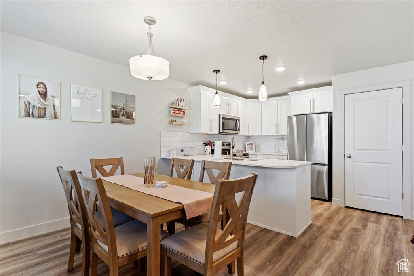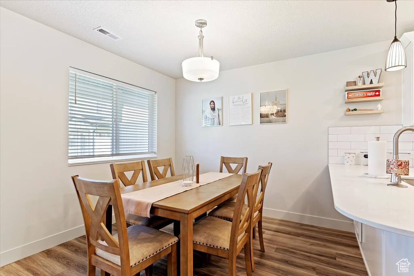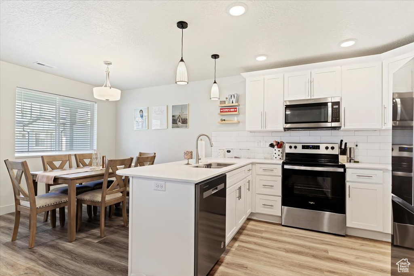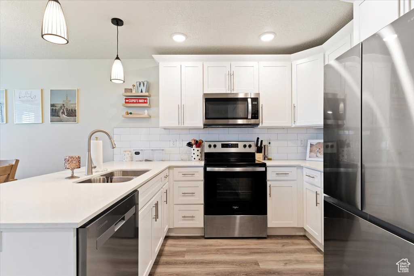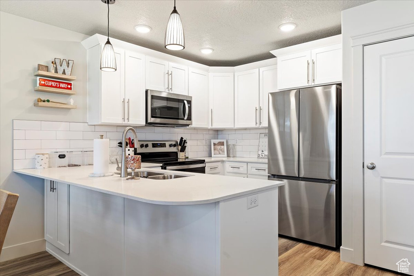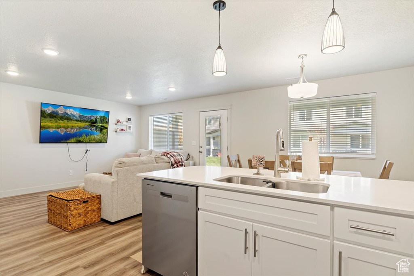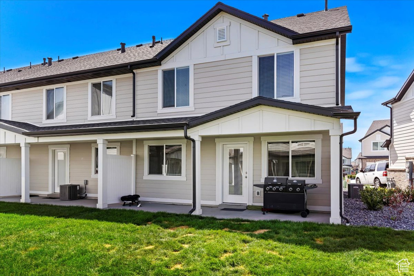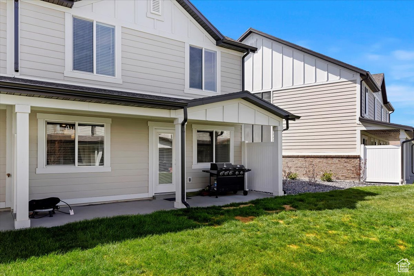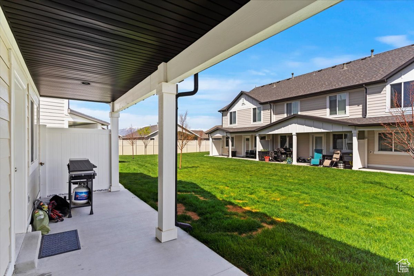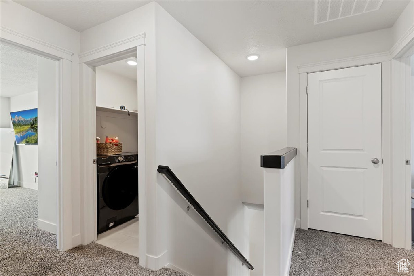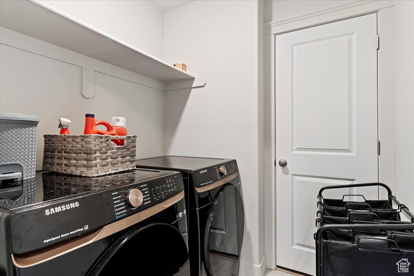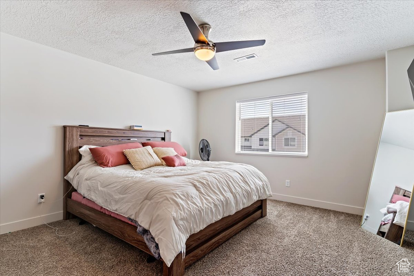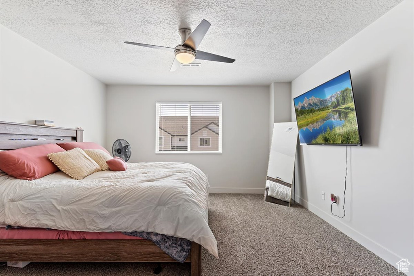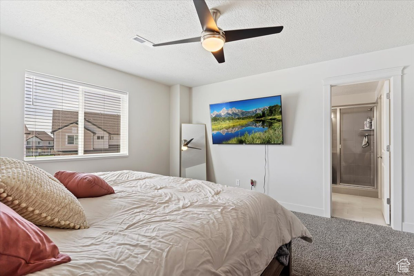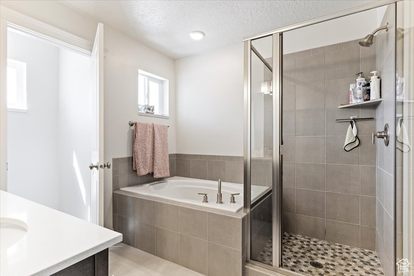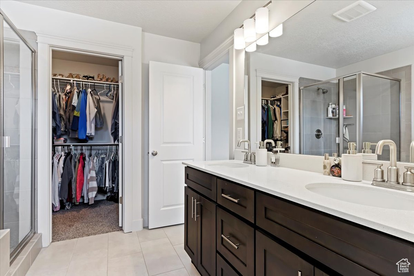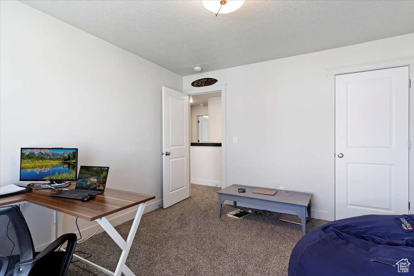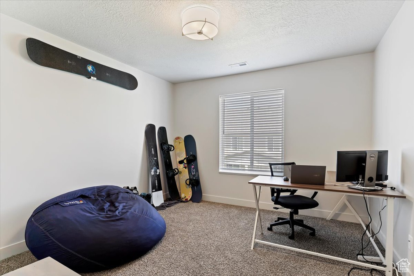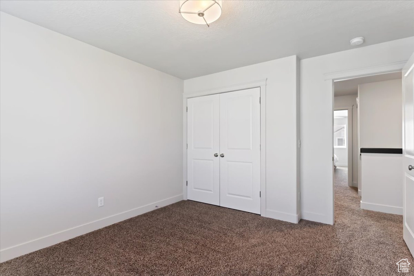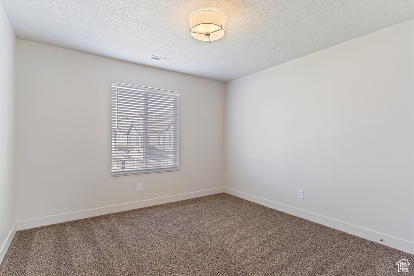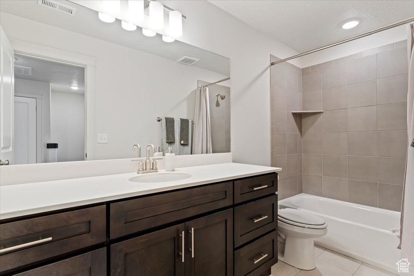Property Facts
Beautiful end unit townhouse. Quality included. This Castle Creek Homes townhouse is not like the others. The exteriors are all brick and cement board. The showers are tile. The floors are LVP. The counters are gorgeous. The appliances are stainless. The rear porch offers more space than you expect in this type of community. As does the spacious master bedroom with separate tub and shower. Dual vanity. The home includes a smart thermostat, backsplash, and sits on a dead end road. Square footage figures are provided as a courtesy estimate only. Buyer is advised to obtain an independent measurement.
Property Features
Interior Features Include
- Bath: Master
- Bath: Sep. Tub/Shower
- Closet: Walk-In
- Dishwasher, Built-In
- Disposal
- Range/Oven: Free Stdng.
- Floor Coverings: Carpet; Tile; Vinyl (LVP)
- Window Coverings: None
- Air Conditioning: Central Air; Electric
- Heating: Forced Air; Gas: Central
- Basement: (0% finished) Slab
Exterior Features Include
- Exterior: Double Pane Windows; Patio: Covered; Porch: Open
- Lot: Terrain, Flat
- Landscape: Landscaping: Full
- Roof: Asphalt Shingles
- Exterior: Brick; Cement Board
- Patio/Deck: 1 Patio
- Garage/Parking: Built-In; Opener; Parking: Covered; Parking: Uncovered
- Garage Capacity: 2
Inclusions
- Ceiling Fan
- Gas Grill/BBQ
- Microwave
- Range
Other Features Include
- Amenities: Electric Dryer Hookup; Park/Playground
- Utilities: Gas: Connected; Power: Connected; Sewer: Connected; Water: Connected
- Water: Culinary
HOA Information:
- $85/Monthly
- Transfer Fee: 0.5%
- Insurance Paid; Pet Rules; Pets Permitted; Playground
Zoning Information
- Zoning:
Rooms Include
- 3 Total Bedrooms
- Floor 2: 3
- 3 Total Bathrooms
- Floor 2: 2 Full
- Floor 1: 1 Half
- Other Rooms:
- Floor 2: 1 Laundry Rm(s);
- Floor 1: 1 Family Rm(s); 1 Kitchen(s); 1 Bar(s); 1 Semiformal Dining Rm(s);
Square Feet
- Floor 2: 978 sq. ft.
- Floor 1: 574 sq. ft.
- Total: 1552 sq. ft.
Lot Size In Acres
- Acres: 0.10
Buyer's Brokerage Compensation
2% - The listing broker's offer of compensation is made only to participants of UtahRealEstate.com.
Schools
Designated Schools
View School Ratings by Utah Dept. of Education
Nearby Schools
| GreatSchools Rating | School Name | Grades | Distance |
|---|---|---|---|
5 |
Kanesville School Public Elementary |
K-6 | 0.90 mi |
3 |
Rocky Mountain Jr High School Public Middle School |
7-9 | 1.55 mi |
3 |
Roy High School Public High School |
10-12 | 1.85 mi |
3 |
West Haven School Public Elementary |
K-6 | 0.90 mi |
4 |
Midland School Public Preschool, Elementary |
PK | 0.95 mi |
3 |
Valley View School Public Elementary |
K-6 | 1.45 mi |
5 |
North Park School Public Elementary |
K-6 | 1.70 mi |
2 |
Sand Ridge Jr High School Public Middle School |
7-9 | 1.78 mi |
2 |
Roy School Public Elementary |
K-6 | 1.78 mi |
3 |
Country View School Public Elementary |
K-6 | 1.83 mi |
NR |
Busy Bee's Playhouse Private Elementary |
K | 1.90 mi |
7 |
Quest Academy Charter Elementary, Middle School |
K-9 | 1.99 mi |
2 |
Lakeview School Public Elementary |
K-6 | 2.06 mi |
1 |
Roy Jr High School Public Middle School |
7-9 | 2.22 mi |
5 |
Freedom School Public Elementary |
K-6 | 2.36 mi |
Nearby Schools data provided by GreatSchools.
For information about radon testing for homes in the state of Utah click here.
This 3 bedroom, 3 bathroom home is located at 3924 S 3400 W in West Haven, UT. Built in 2022, the house sits on a 0.10 acre lot of land and is currently for sale at $405,000. This home is located in Weber County and schools near this property include Kanesville Elementary School, Rocky Mt Middle School, Fremont High School and is located in the Weber School District.
Search more homes for sale in West Haven, UT.
Contact Agent

Listing Broker

RE/MAX Associates (Layton)
579 Heritage Park Blvd.
Ste 201
Layton, UT 84041
801-774-1600
