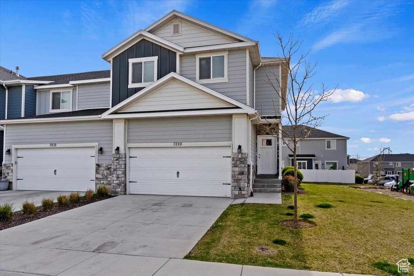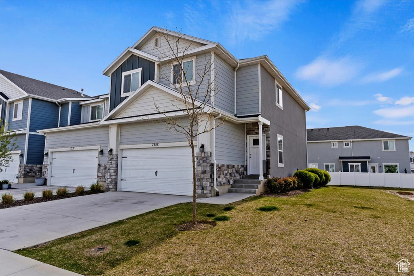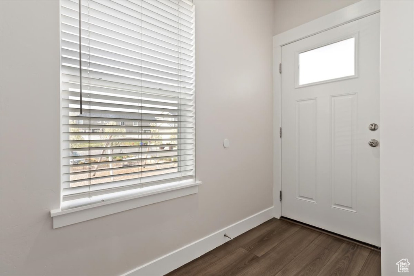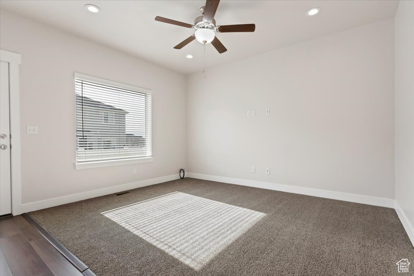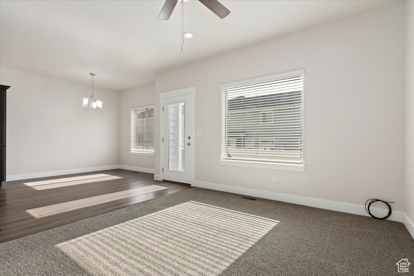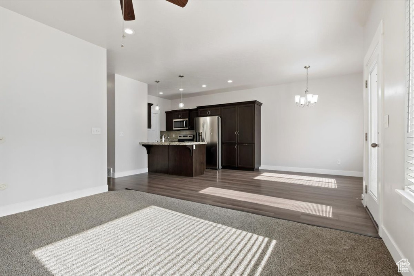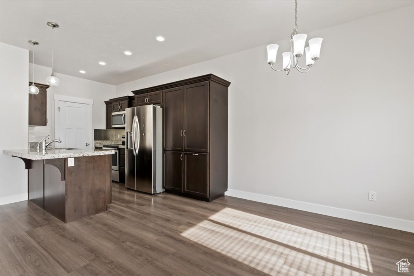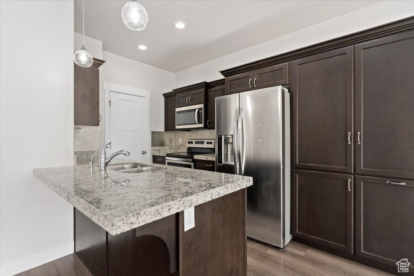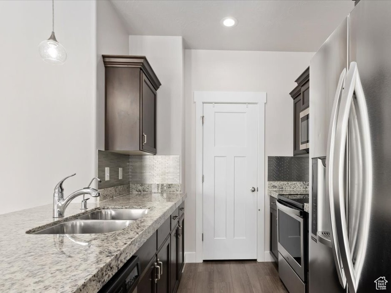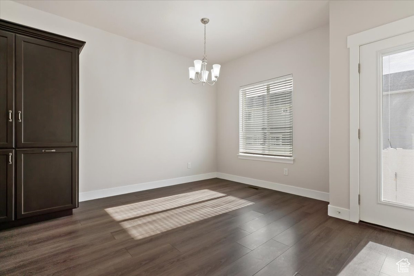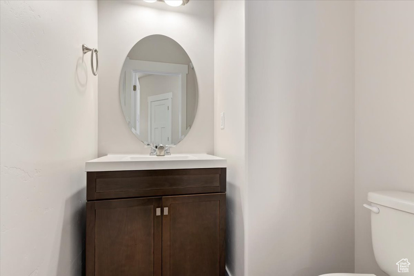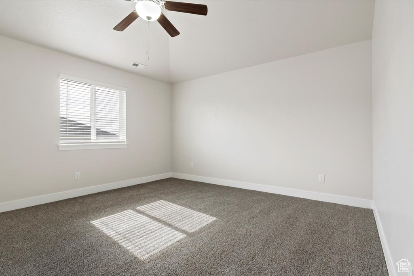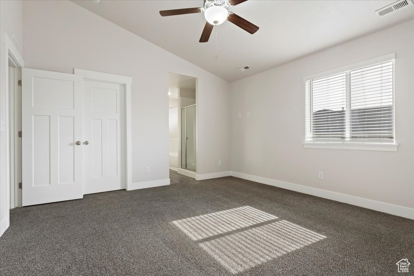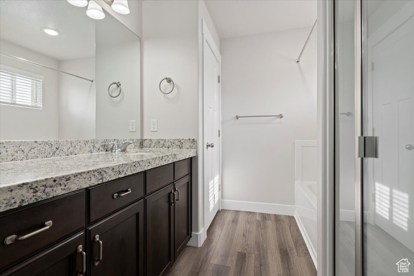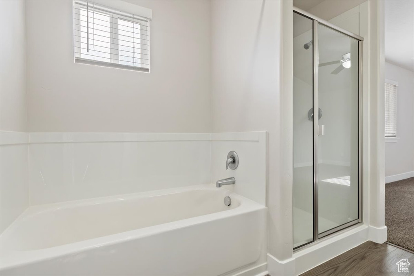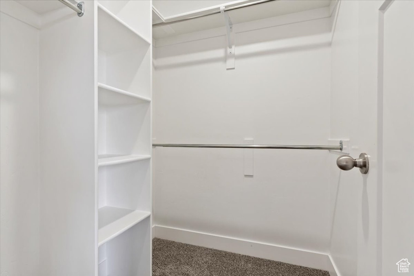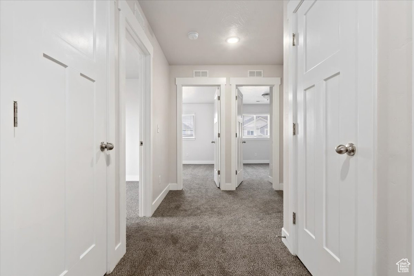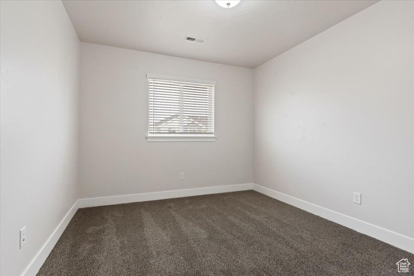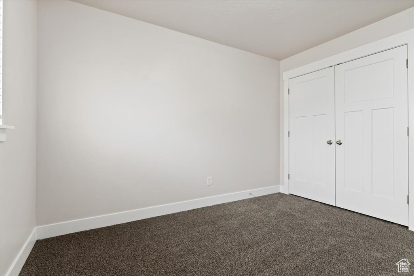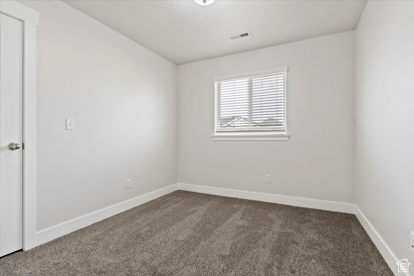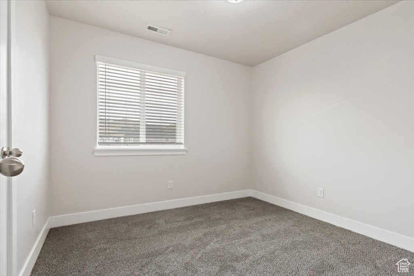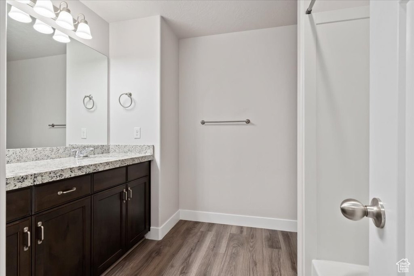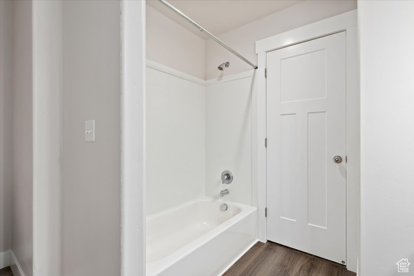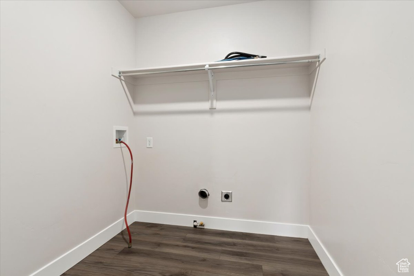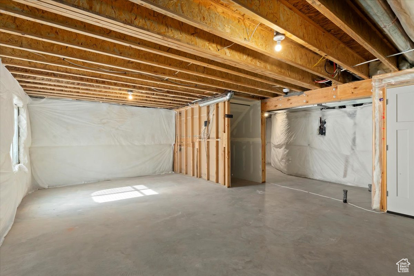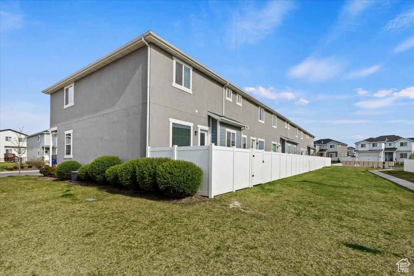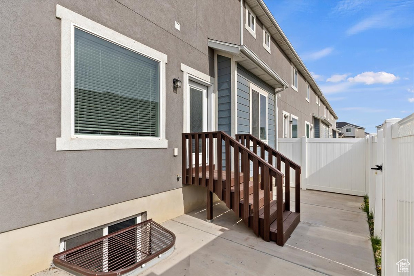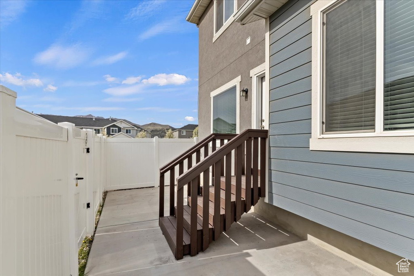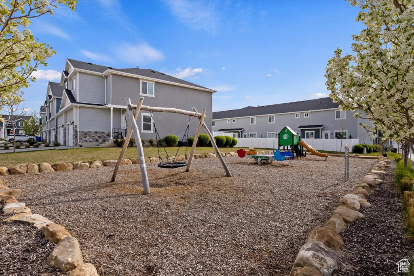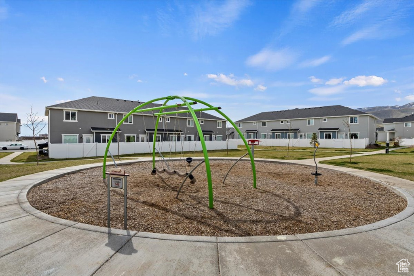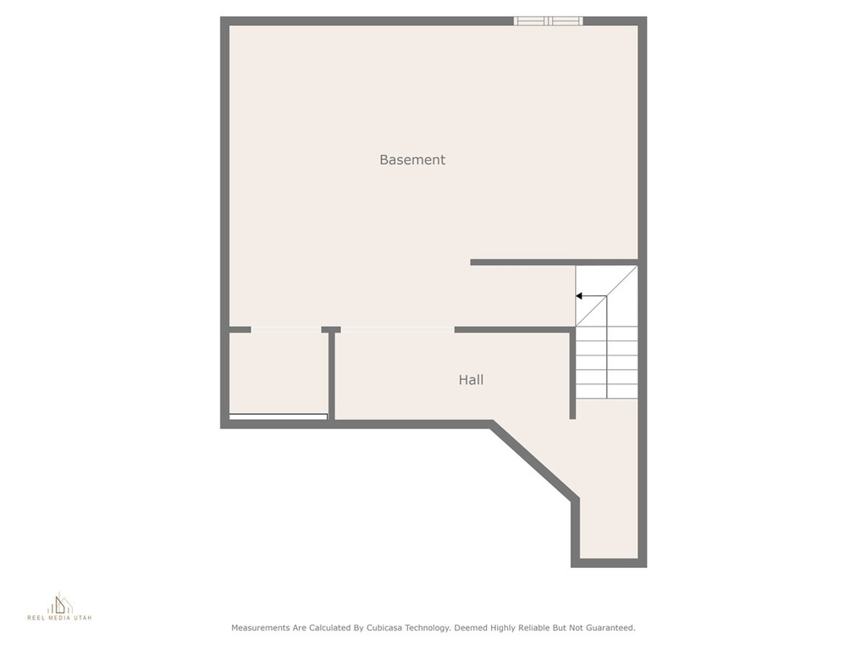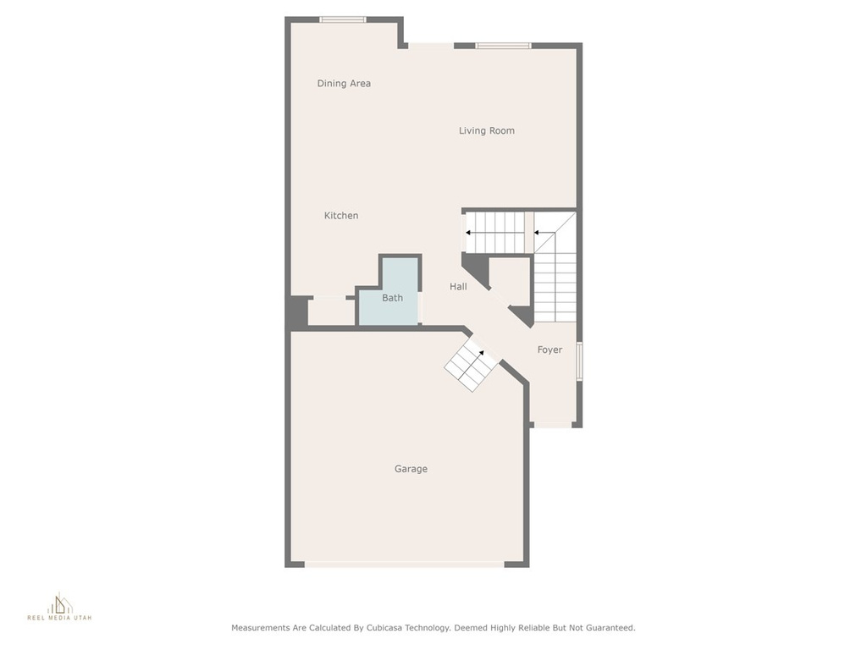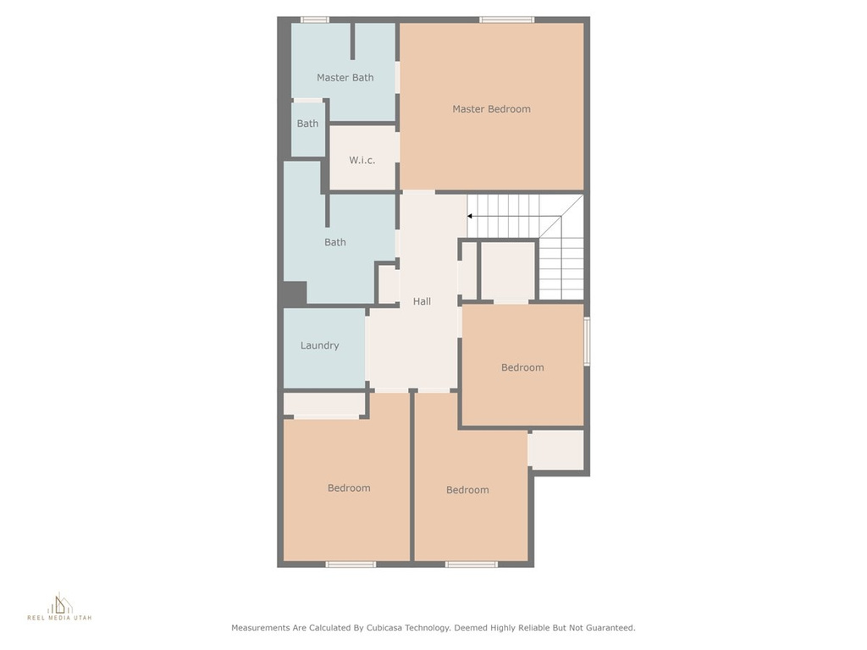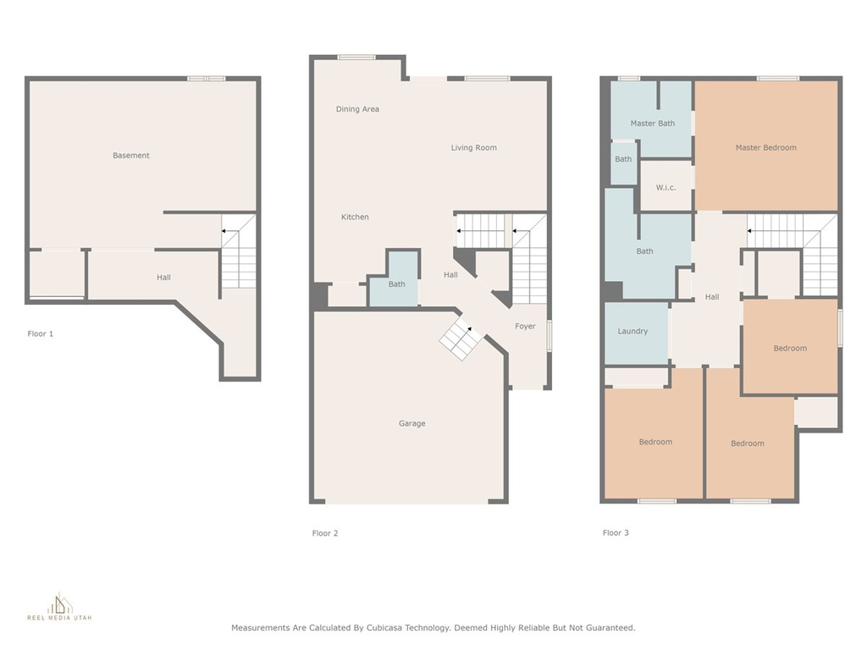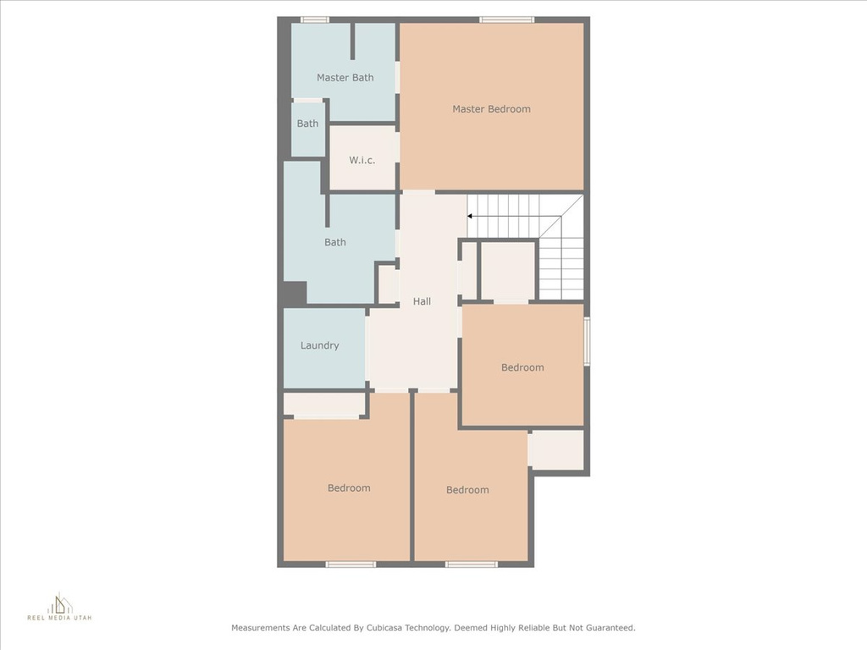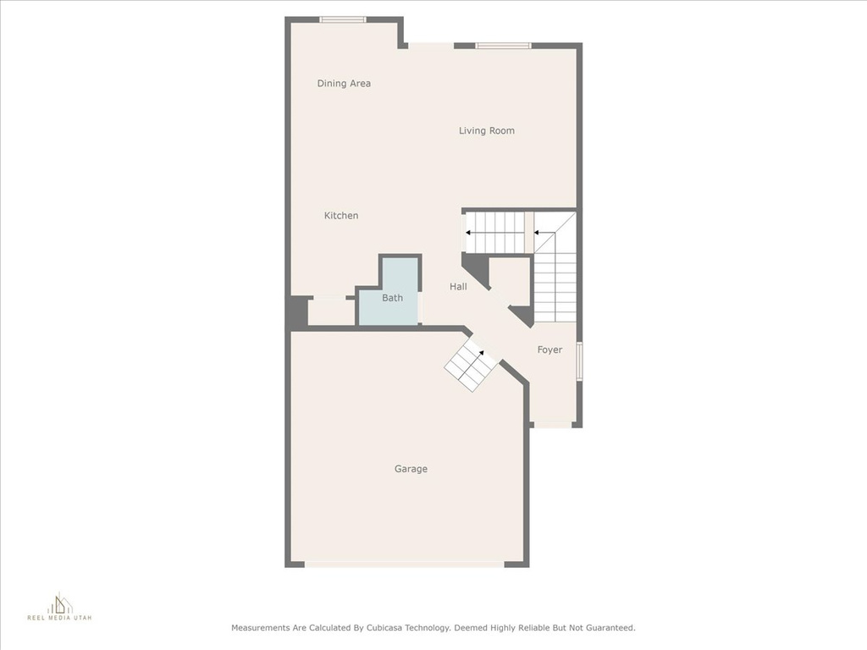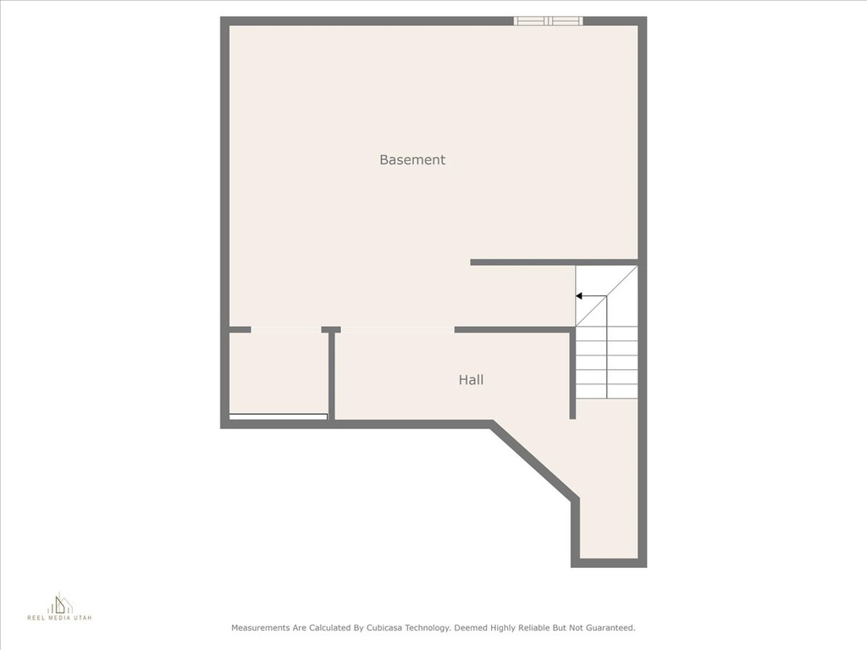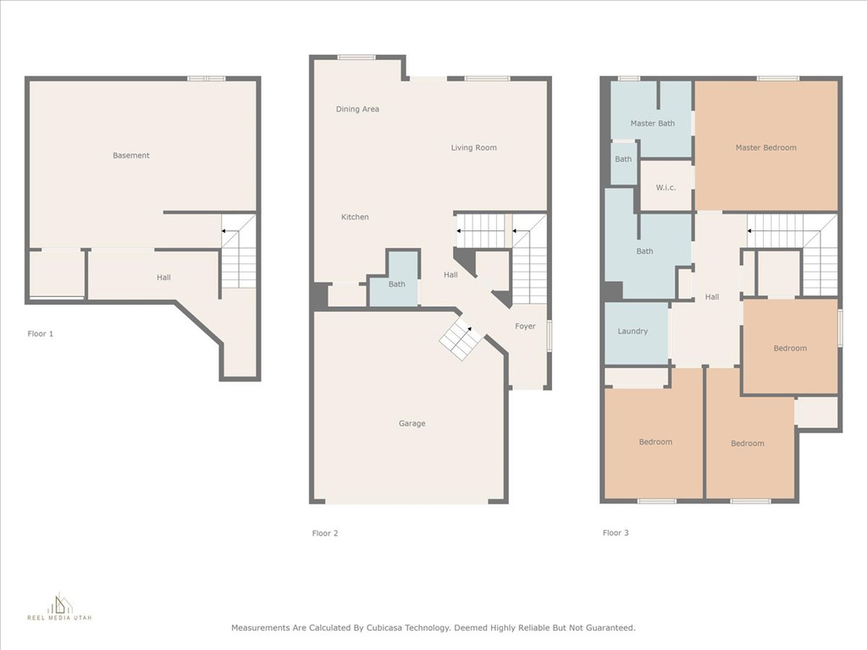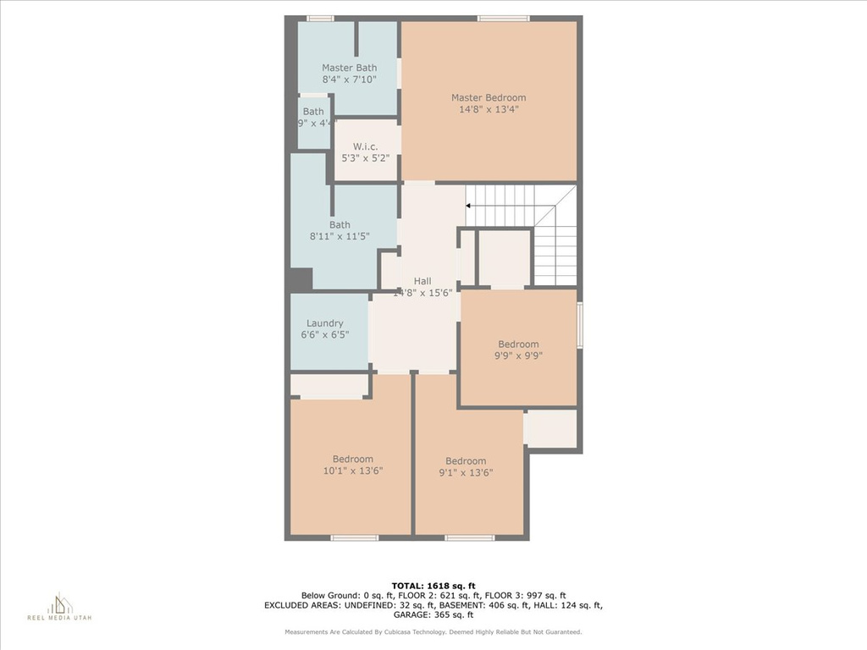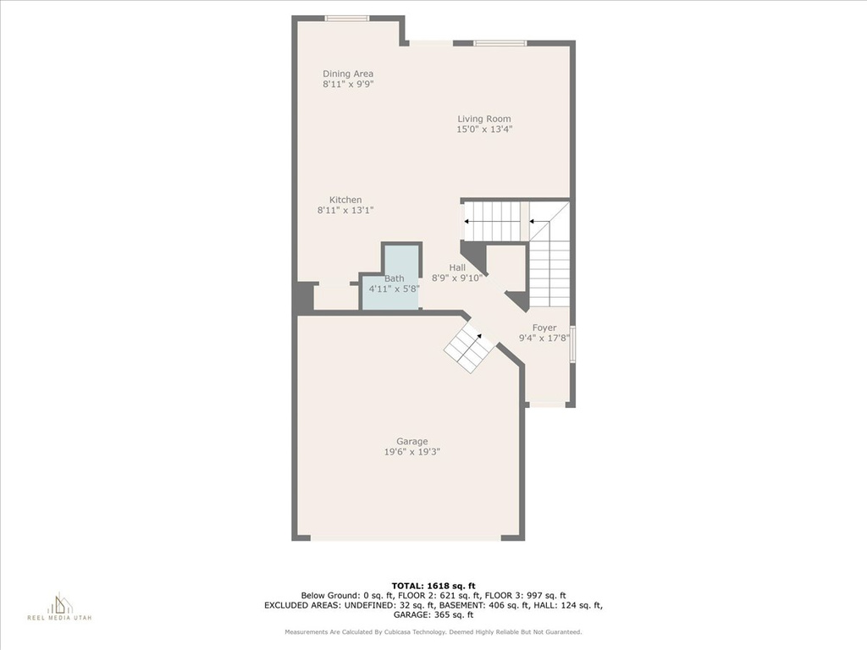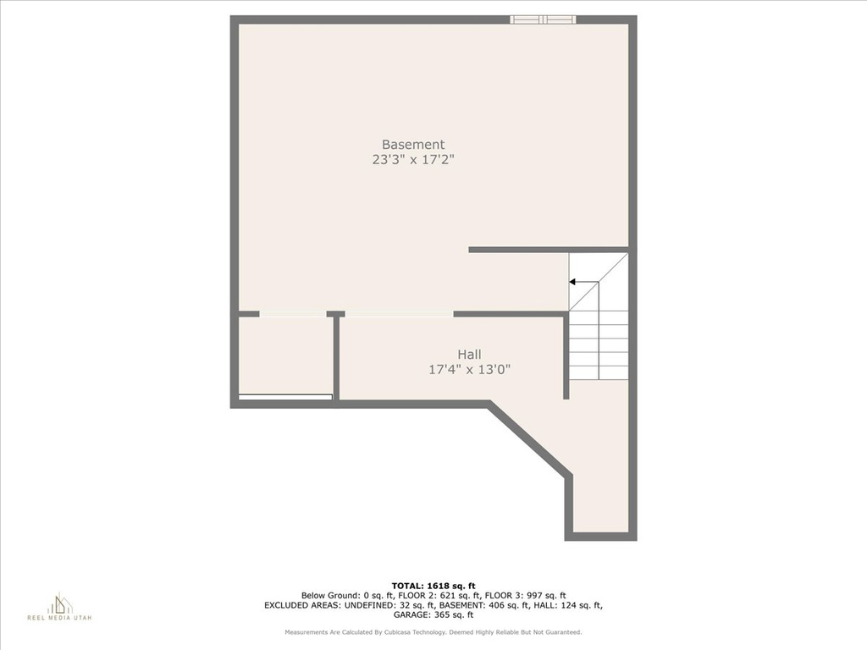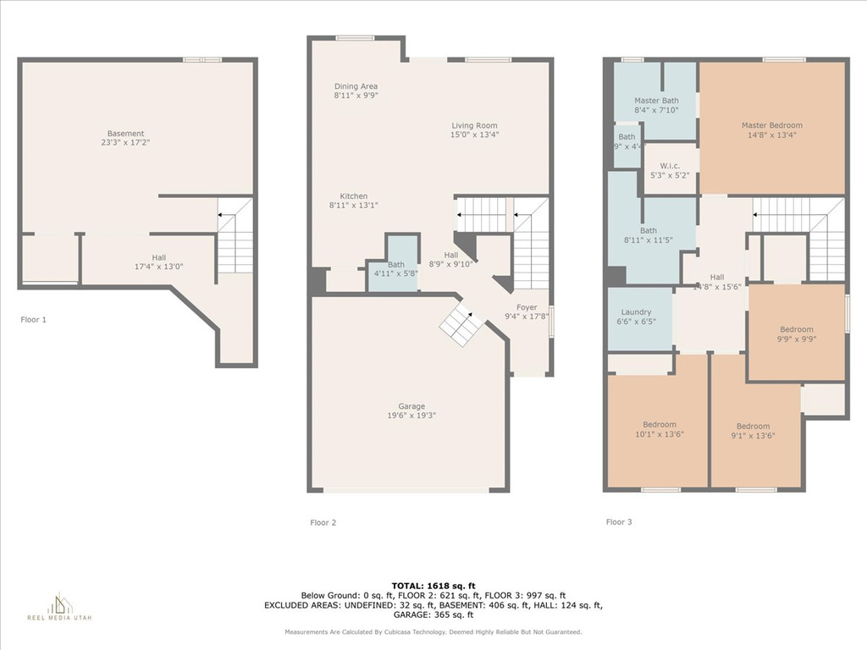Property Facts
Come see this beautiful end unit townhome in the Silverlake Community. Home Features 4 spacious Bedrooms and 3 Baths. New Carpet. Granite countertops. Upgraded Lighting. Primary bedroom that includes vaulted ceilings and a walk-in closet. Fenced patio with gate. Close to the community clubhouse, pool, fitness room and Silver Lake Elementary School. There is a community playground located next door and across the street. Don't miss out on this amazing opportunity.
Property Features
Interior Features Include
- Bath: Master
- Bath: Sep. Tub/Shower
- Closet: Walk-In
- Dishwasher, Built-In
- Disposal
- Range/Oven: Free Stdng.
- Granite Countertops
- Floor Coverings: Carpet; Laminate; Vinyl (LVP)
- Window Coverings: Blinds
- Air Conditioning: Central Air; Electric
- Heating: Forced Air; Gas: Central
- Basement: (0% finished) Full
Exterior Features Include
- Exterior: Patio: Open
- Lot: Curb & Gutter; Fenced: Full; Road: Paved; Sidewalks; View: Mountain
- Landscape: Landscaping: Full
- Roof: Asphalt Shingles
- Exterior: Clapboard/Masonite; Stone; Stucco
- Patio/Deck: 1 Patio
- Garage/Parking: Built-In; Opener; Storage Above; Workbench
- Garage Capacity: 2
Inclusions
- Ceiling Fan
- Microwave
- Range
- Refrigerator
- Water Softener: Own
- Window Coverings
- Workbench
Other Features Include
- Amenities: Clubhouse; Electric Dryer Hookup; Exercise Room; Gas Dryer Hookup; Park/Playground; Swimming Pool
- Utilities: Gas: Connected; Power: Connected; Sewer: Connected; Sewer: Public; Water: Connected
- Water: Culinary
HOA Information:
- $90/Monthly
- Transfer Fee: $500
- Club House; Gym Room; Insurance Paid; Playground; Pool; Snow Removal
Zoning Information
- Zoning:
Rooms Include
- 4 Total Bedrooms
- Floor 2: 4
- 3 Total Bathrooms
- Floor 2: 2 Full
- Floor 1: 1 Half
- Other Rooms:
- Floor 2: 1 Laundry Rm(s);
- Floor 1: 1 Family Rm(s); 1 Kitchen(s); 1 Semiformal Dining Rm(s);
Square Feet
- Floor 2: 1067 sq. ft.
- Floor 1: 678 sq. ft.
- Basement 1: 659 sq. ft.
- Total: 2404 sq. ft.
Lot Size In Acres
- Acres: 0.04
Buyer's Brokerage Compensation
2.5% - The listing broker's offer of compensation is made only to participants of UtahRealEstate.com.
Schools
Designated Schools
View School Ratings by Utah Dept. of Education
Nearby Schools
| GreatSchools Rating | School Name | Grades | Distance |
|---|---|---|---|
7 |
Silver Lake Elementary Public Preschool, Elementary |
PK | 0.14 mi |
6 |
Vista Heights Middle School Public Middle School, High School |
7-10 | 1.47 mi |
6 |
Westlake High School Public High School |
10-12 | 1.73 mi |
6 |
Brookhaven School Public Preschool, Elementary, Middle School, High School |
PK | 0.56 mi |
6 |
Pony Express School Public Preschool, Elementary |
PK | 1.01 mi |
6 |
Thunder Ridge Elementary Public Preschool, Elementary |
PK | 1.31 mi |
7 |
Lakeview Academy Charter Elementary, Middle School |
K-9 | 1.60 mi |
7 |
Lake Mountain Middle Public Middle School |
7-9 | 1.83 mi |
8 |
Saratoga Shores School Public Preschool, Elementary |
PK | 1.87 mi |
NR |
New Haven School Private Middle School, High School |
8-12 | 1.96 mi |
8 |
Ranches Academy Charter Elementary |
K-6 | 1.99 mi |
7 |
Springside School Public Preschool, Elementary |
PK | 2.14 mi |
3 |
Rockwell Charter High School Charter Middle School, High School |
7-12 | 2.17 mi |
6 |
Hidden Hollow School Public Preschool, Elementary |
PK | 2.39 mi |
8 |
Riverview School Public Preschool, Elementary |
PK | 2.84 mi |
Nearby Schools data provided by GreatSchools.
For information about radon testing for homes in the state of Utah click here.
This 4 bedroom, 3 bathroom home is located at 7228 N Clover Leaf Ln in Eagle Mountain, UT. Built in 2019, the house sits on a 0.04 acre lot of land and is currently for sale at $434,900. This home is located in Utah County and schools near this property include Silver Lake Elementary School, Vista Heights Middle School, Westlake High School and is located in the Alpine School District.
Search more homes for sale in Eagle Mountain, UT.
Contact Agent

Listing Broker
3755 Washington Blvd
Suite 5
Ogden, UT 84403
385-269-0288
