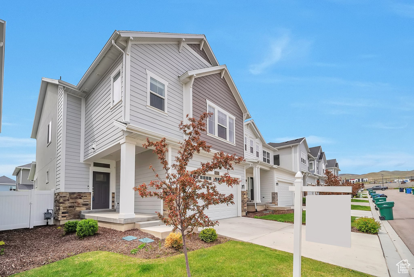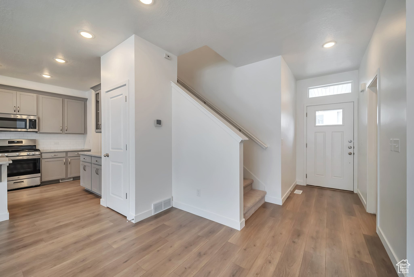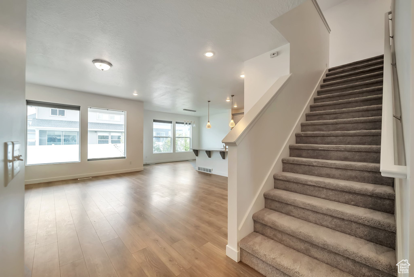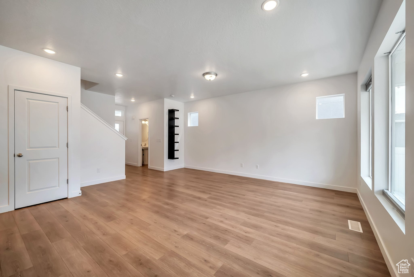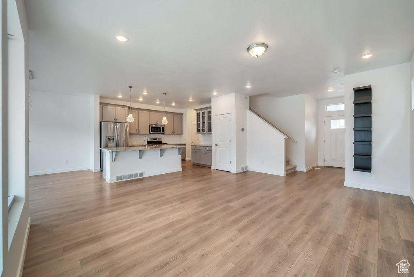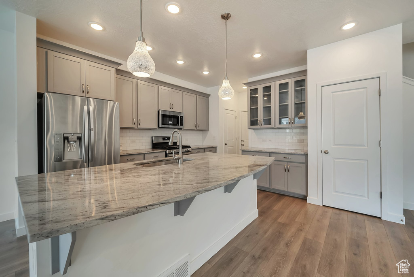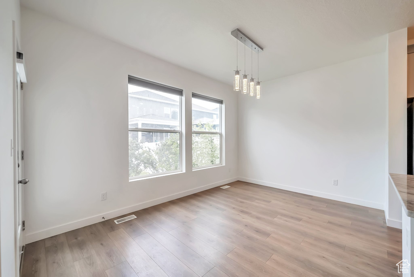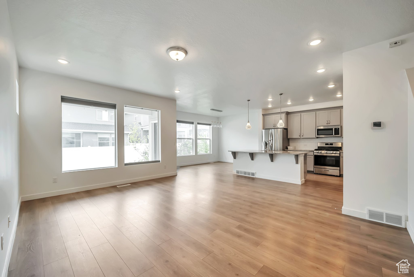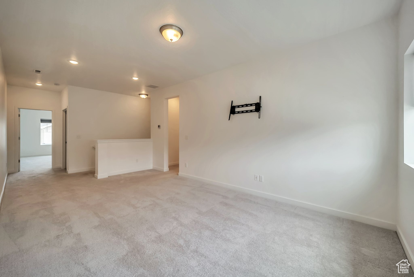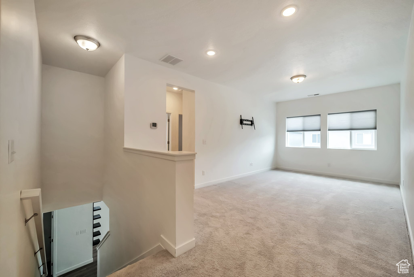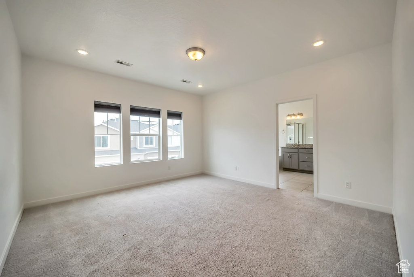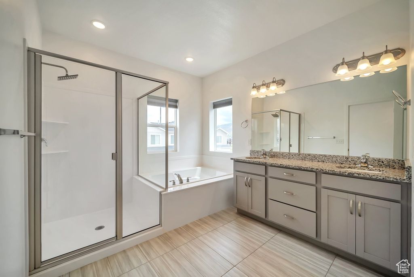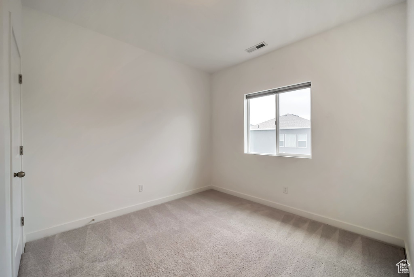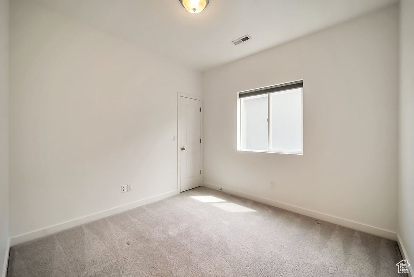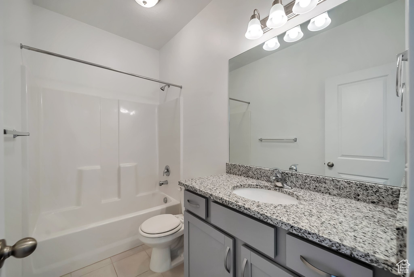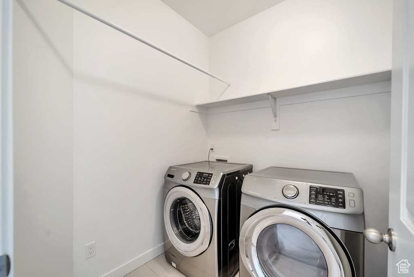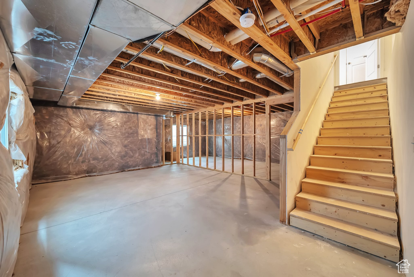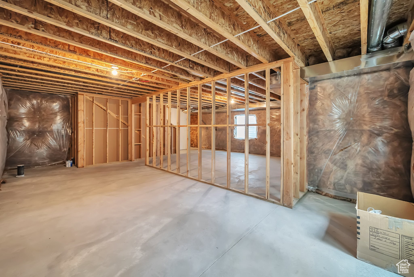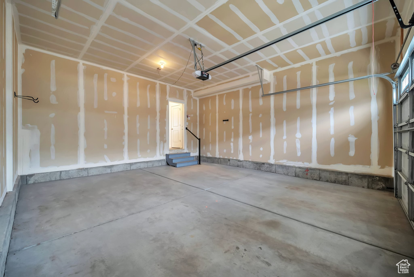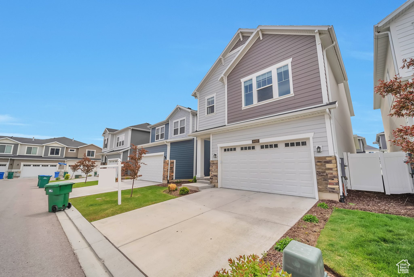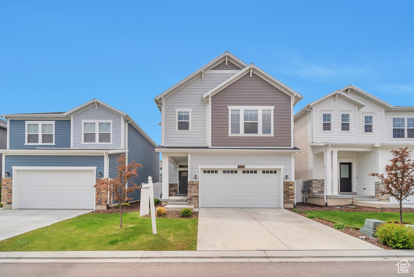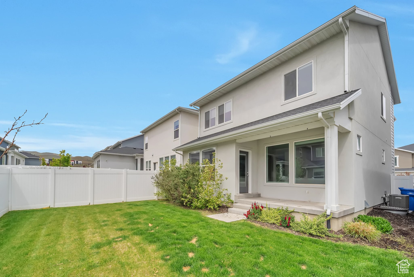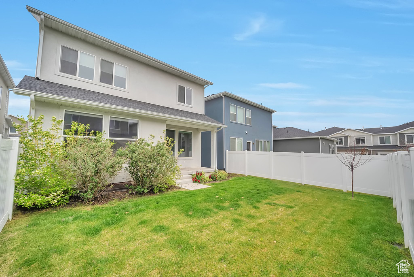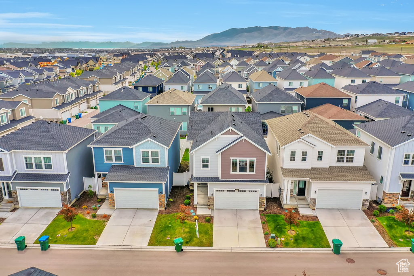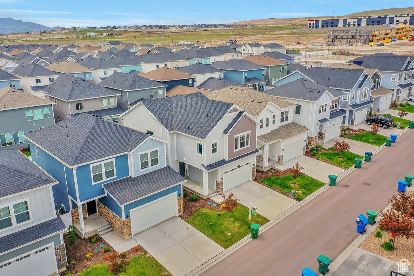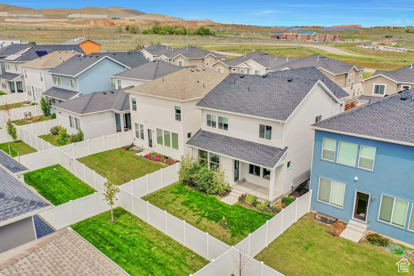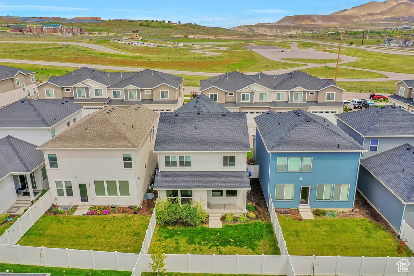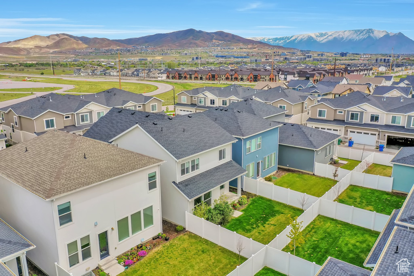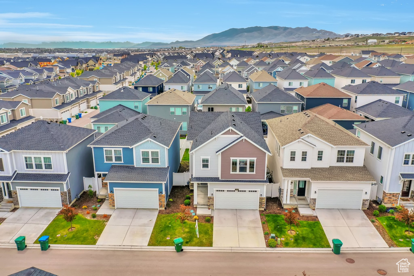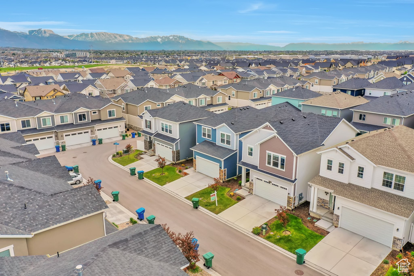Property Facts
Step into luxury with this stunning 2-story home located in Lehi. Boasting an beautiful kitchen complete with a functional island, top-gas stove, and large pantry, this residence promises both style and functionality. The open floor plan seamlessly connects the living spaces, making it ideal for entertaining. Situated in a prime Lehi location, the home is just moments away from the vibrant Thanksgiving Point, offering endless entertainment and golfing opportunities, as well as proximity to the new Primary Children's Hospital. The luxury primary suite is a sanctuary of comfort and elegance, designed to offer a retreat-like experience in your own home. Don't miss the opportunity to make this exquisite property your new haven.
Property Features
Interior Features Include
- Bath: Master
- Bath: Sep. Tub/Shower
- Closet: Walk-In
- Den/Office
- Dishwasher, Built-In
- Disposal
- Range: Gas
- Instantaneous Hot Water
- Floor Coverings: Carpet; Laminate; Tile
- Window Coverings: Blinds
- Air Conditioning: Central Air; Electric
- Heating: Forced Air; >= 95% efficiency
- Basement: (0% finished) Full
Exterior Features Include
- Exterior: Double Pane Windows; Patio: Covered
- Lot: Fenced: Full; Sprinkler: Auto-Full; Terrain, Flat; View: Mountain
- Landscape: Landscaping: Full
- Roof: Asphalt Shingles
- Exterior: Clapboard/Masonite; Stone; Stucco
- Patio/Deck: 1 Patio
- Garage/Parking: Built-In; Opener
- Garage Capacity: 2
Inclusions
- Microwave
- Range
- Refrigerator
Other Features Include
- Amenities: Cable Tv Available; Cable Tv Wired
- Utilities: Gas: Connected; Power: Connected; Sewer: Connected; Water: Connected
- Water: Culinary
HOA Information:
- $156/Monthly
Zoning Information
- Zoning: RES
Rooms Include
- 3 Total Bedrooms
- Floor 2: 3
- 3 Total Bathrooms
- Floor 2: 2 Full
- Floor 1: 1 Half
- Other Rooms:
- Floor 2: 1 Den(s);; 1 Laundry Rm(s);
- Floor 1: 1 Family Rm(s); 1 Kitchen(s); 1 Semiformal Dining Rm(s);
Square Feet
- Floor 2: 1176 sq. ft.
- Floor 1: 783 sq. ft.
- Basement 1: 787 sq. ft.
- Total: 2746 sq. ft.
Lot Size In Acres
- Acres: 0.08
Buyer's Brokerage Compensation
2.5% - The listing broker's offer of compensation is made only to participants of UtahRealEstate.com.
Schools
Designated Schools
View School Ratings by Utah Dept. of Education
Nearby Schools
| GreatSchools Rating | School Name | Grades | Distance |
|---|---|---|---|
6 |
Liberty Hills Elementary Public Elementary |
K-6 | 0.78 mi |
4 |
Willowcreek Middle School Public Middle School |
7-9 | 2.48 mi |
6 |
Westlake High School Public High School |
10-12 | 3.12 mi |
4 |
Utah Military Academy - Camp Williams Charter Middle School, High School |
7-12 | 0.53 mi |
7 |
Harvest School Public Preschool, Elementary |
PK | 1.35 mi |
NR |
Alta Independent Private Middle School, High School |
7-12 | 1.52 mi |
NR |
Mountain Point Academy Private Middle School, High School |
8-11 | 1.52 mi |
8 |
Riverview School Public Preschool, Elementary |
PK | 1.55 mi |
7 |
Traverse Mountain School Public Preschool, Elementary |
PK | 2.15 mi |
7 |
Ascent Academies Of Utah Lehi Charter Elementary, Middle School |
K-9 | 2.30 mi |
NR |
Challenger School - Traverse Mountain Private Preschool, Elementary, Middle School |
PK | 2.42 mi |
NR |
IDEA Academy Private Elementary |
1-6 | 2.43 mi |
7 |
Fox Hollow School Public Preschool, Elementary |
PK | 2.63 mi |
8 |
North Point School Public Preschool, Elementary |
PK | 2.78 mi |
NR |
New Haven School Private Middle School, High School |
8-12 | 2.80 mi |
Nearby Schools data provided by GreatSchools.
For information about radon testing for homes in the state of Utah click here.
This 3 bedroom, 3 bathroom home is located at 4425 W 2650 N in Lehi, UT. Built in 2020, the house sits on a 0.08 acre lot of land and is currently for sale at $550,000. This home is located in Utah County and schools near this property include Liberty Hills Elementary School, Willowcreek Middle School, Lehi High School and is located in the Alpine School District.
Search more homes for sale in Lehi, UT.
Listing Broker

CDA Properties Inc
8813 Redwood Road
D-1
West Jordan, UT 84088
801-268-4134
