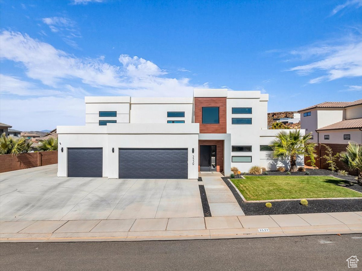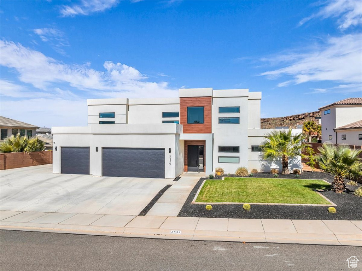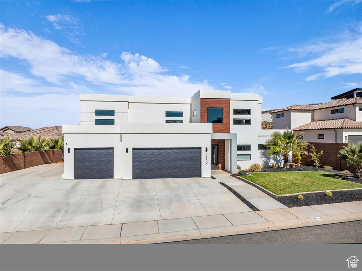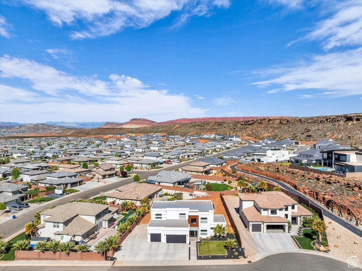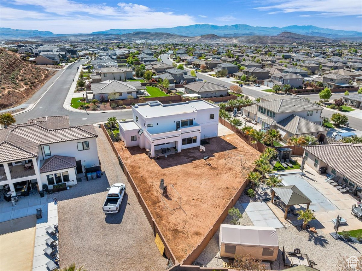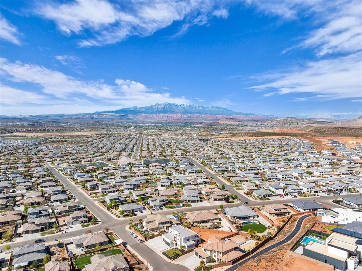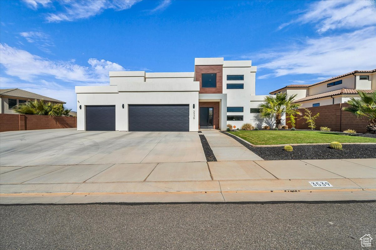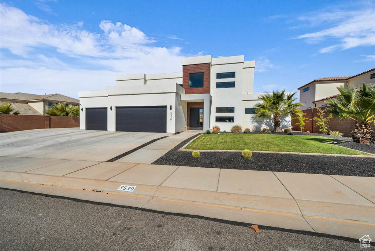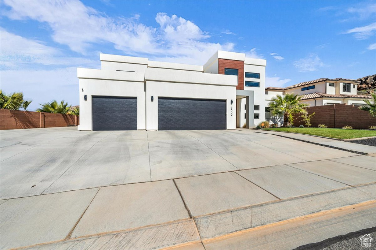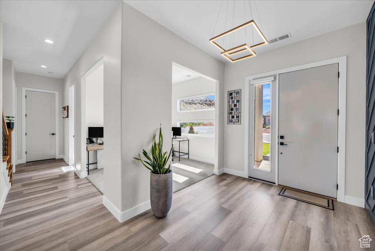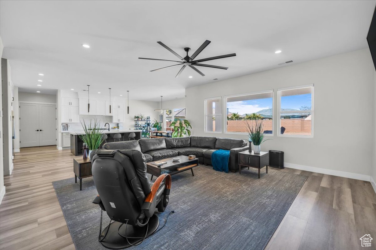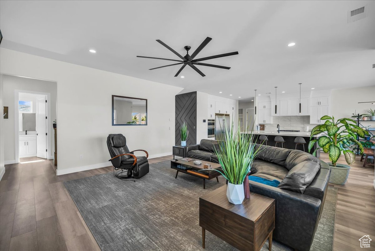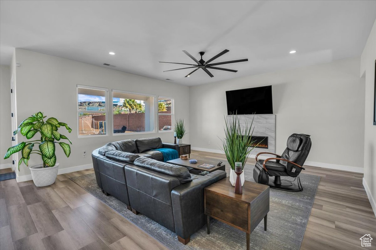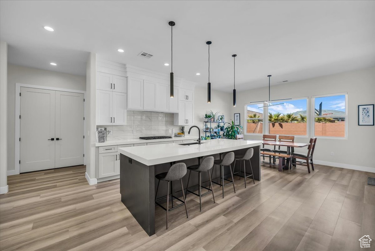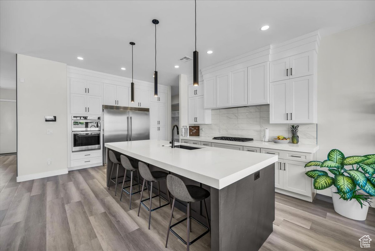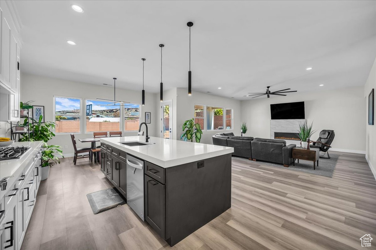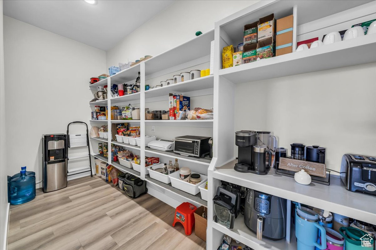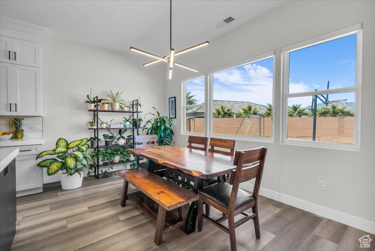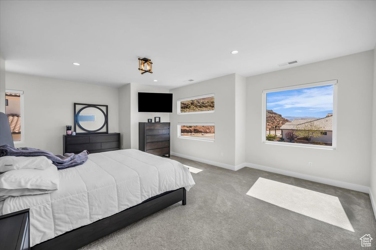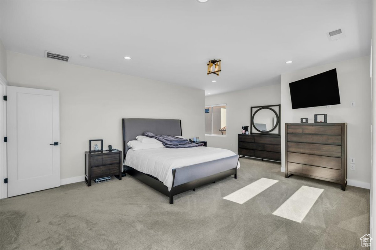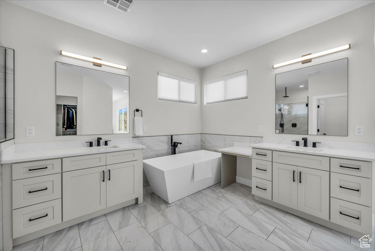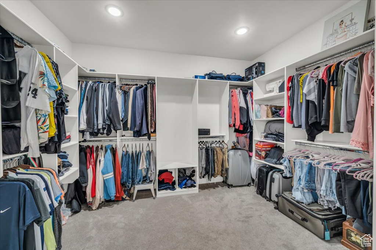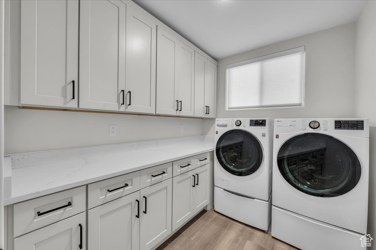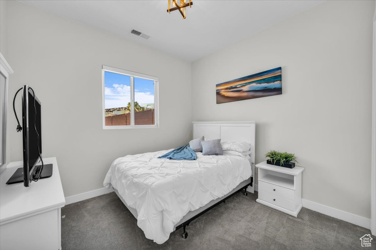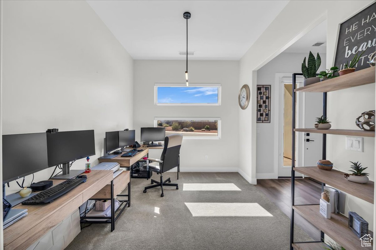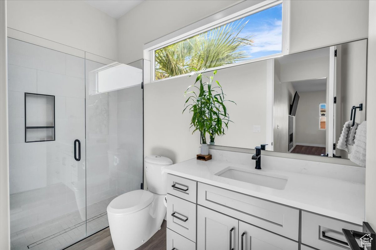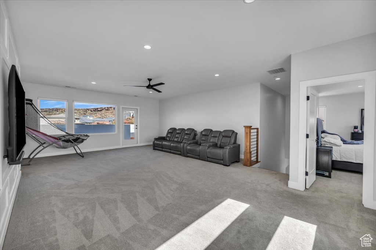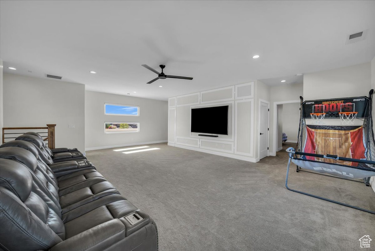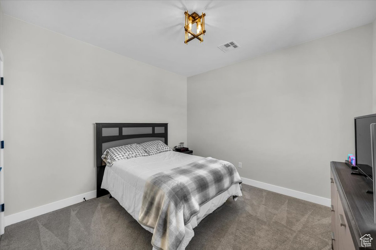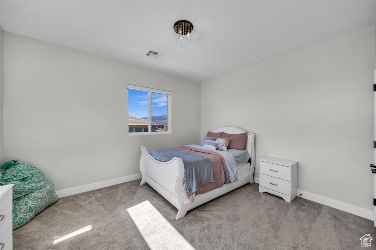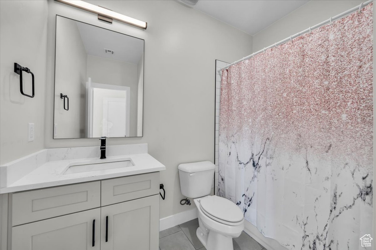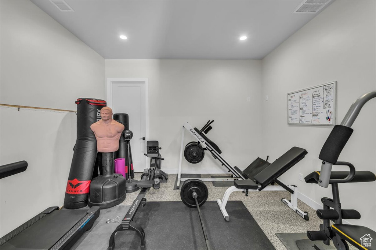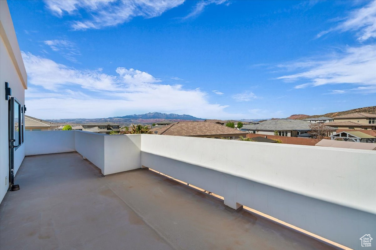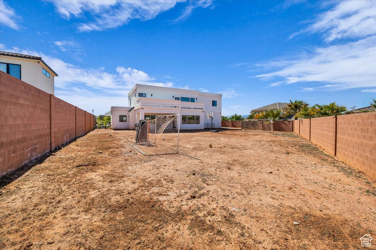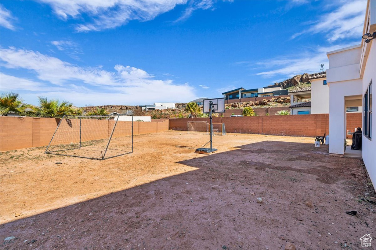Property Facts
Experience the best of Maple Estates living in this custom-built home in Little Valley. Featuring trendy LVP flooring, upgraded kitchen cabinets, and a spacious island, this home is both stylish and functional. Every bedroom boasts its own bathroom for ultimate comfort and privacy. Plus, there's a dedicated office space, two family rooms, and a versatile flex room currently set up as a gym off the garage. Outside, enjoy the peaceful backyard balcony patio with stunning views and ample space for future upgrades like a pool or pickleball court. With a three-car garage with EV Charger and RV parking with full hookups, this home offers both convenience and luxury. Close to schools and Little Valley's Alumni Creamery, Parks, and Schools - you're not going to want to miss this one!
Property Features
Interior Features Include
- Bath: Sep. Tub/Shower
- Closet: Walk-In
- Den/Office
- Dishwasher, Built-In
- Disposal
- Oven: Wall
- Range: Countertop
- Range/Oven: Built-In
- Floor Coverings: Vinyl (LVP)
- Air Conditioning: Central Air; Gas
- Heating: Gas: Central
- Basement: Slab
Exterior Features Include
- Exterior: See Remarks; Deck; Covered; Double Pane Windows; Patio: Covered
- Lot: See Remarks; Curb & Gutter; Fenced: Full; Road: Paved; Secluded Yard; Sidewalks; Sprinkler: Auto-Full; Terrain, Flat
- Landscape: Landscaping: Part
- Roof: Flat
- Exterior: Stucco
- Patio/Deck: 1 Patio 2 Deck
- Garage/Parking: Attached; Extra Height; Opener; Rv Parking
- Garage Capacity: 3
Inclusions
- See Remarks
- Alarm System
- Ceiling Fan
- Dishwasher: Portable
- Freezer
- Microwave
- Range Hood
- Refrigerator
- Window Coverings
Other Features Include
- Amenities:
- Utilities: Gas: Connected; Power: Connected; Sewer: Connected; Sewer: Public; Water: Connected
- Water: Culinary
Zoning Information
- Zoning:
Rooms Include
- 4 Total Bedrooms
- Floor 2: 3
- Floor 1: 1
- 4 Total Bathrooms
- Floor 2: 3 Full
- Floor 1: 1 Full
- Other Rooms:
Square Feet
- Floor 2: 1856 sq. ft.
- Floor 1: 1833 sq. ft.
- Total: 3689 sq. ft.
Lot Size In Acres
- Acres: 0.33
Buyer's Brokerage Compensation
2.5% - The listing broker's offer of compensation is made only to participants of UtahRealEstate.com.
Schools
Designated Schools
View School Ratings by Utah Dept. of Education
Nearby Schools
| GreatSchools Rating | School Name | Grades | Distance |
|---|---|---|---|
6 |
South Mesa Elementary Public Elementary |
K-5 | 0.52 mi |
8 |
Sunrise Ridge Intermediate School Public Middle School |
6-7 | 0.99 mi |
8 |
Crimson Cliffs High Public High School |
10-12 | 1.24 mi |
6 |
Little Valley School Public Preschool, Elementary |
PK | 1.08 mi |
8 |
George Washington Academy Charter Elementary, Middle School |
K-8 | 1.23 mi |
9 |
Crimson Cliffs Middle Public Middle School |
8-9 | 1.50 mi |
9 |
Crimson View School Public Preschool, Elementary |
PK | 1.58 mi |
NR |
Trinity Lutheran School Private Preschool, Elementary, Middle School |
PK-7 | 1.81 mi |
8 |
Washington Fields Intermediate Public Middle School |
6-7 | 2.35 mi |
6 |
St. George Academy Charter Middle School, High School |
8-12 | 2.36 mi |
4 |
Majestic Fields School Public Preschool, Elementary |
PK | 2.57 mi |
7 |
Desert Hills Middle School Public Middle School |
8-9 | 2.62 mi |
5 |
Bloomington Hills School Public Preschool, Elementary |
PK | 2.67 mi |
7 |
Riverside School Public Preschool, Elementary |
PK | 2.73 mi |
6 |
Desert Hills High School Public High School |
10-12 | 2.83 mi |
Nearby Schools data provided by GreatSchools.
For information about radon testing for homes in the state of Utah click here.
This 4 bedroom, 4 bathroom home is located at 3539 S Marietta Dr in St. George, UT. Built in 2021, the house sits on a 0.33 acre lot of land and is currently for sale at $999,990. This home is located in Washington County and schools near this property include Little Valley Elementary School, Sunrise Ridge Intermediate School, Desert Hills High School and is located in the Washington School District.
Search more homes for sale in St. George, UT.
Contact Agent

Listing Broker

Red Rock Real Estate LLC
90 East 100 South
#100
St.George, UT 84790
435-817-5127
