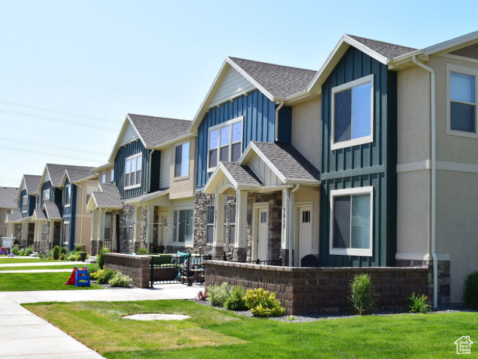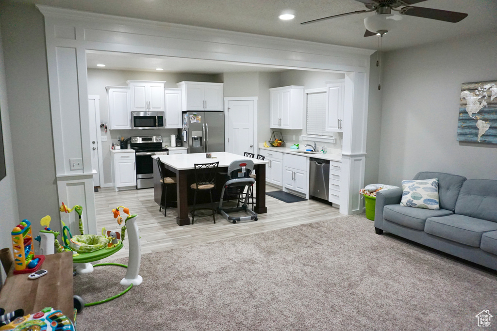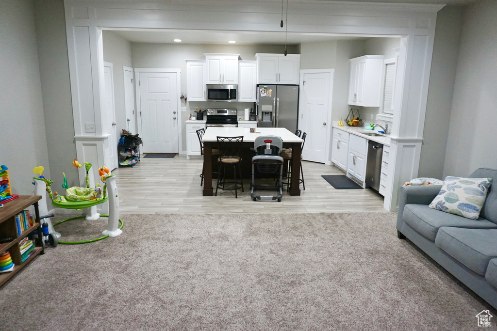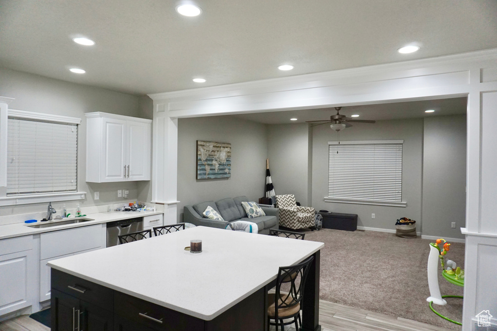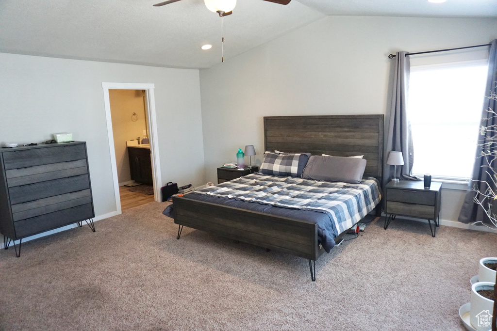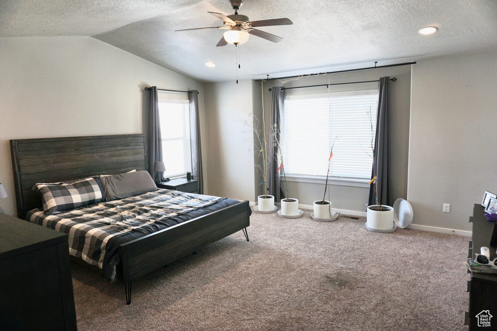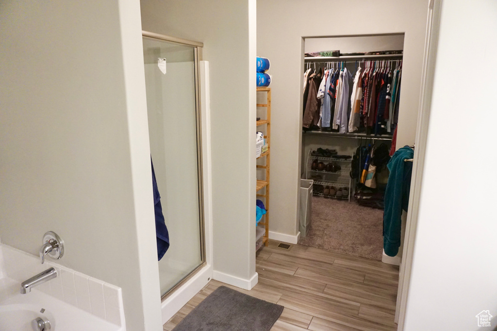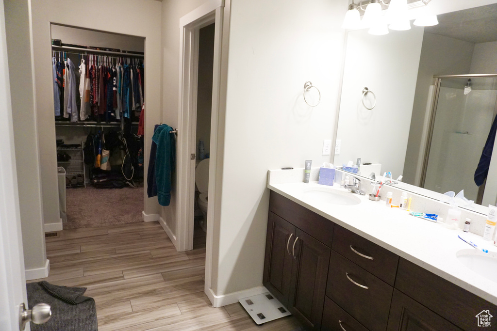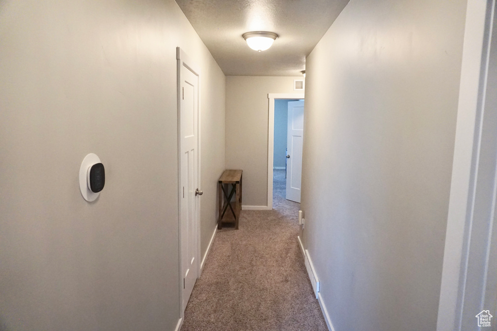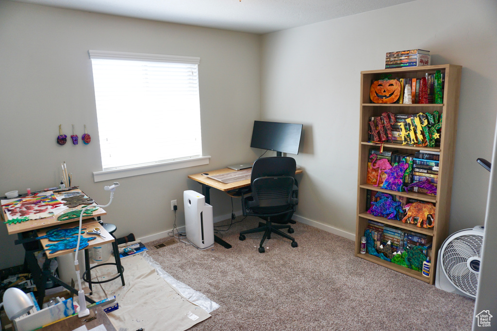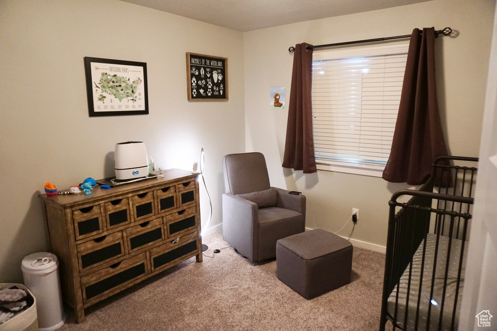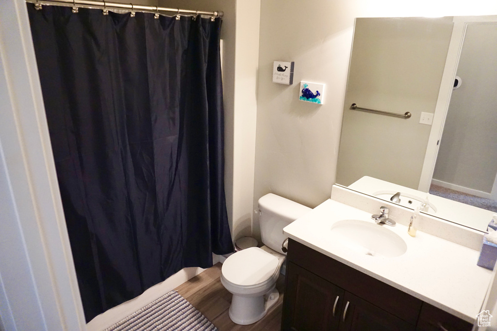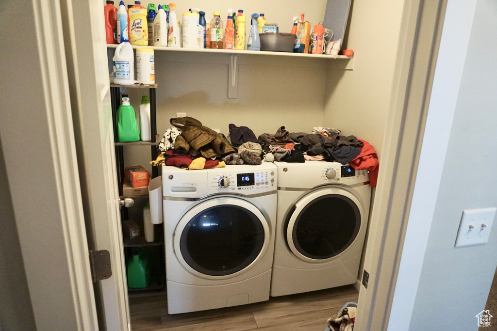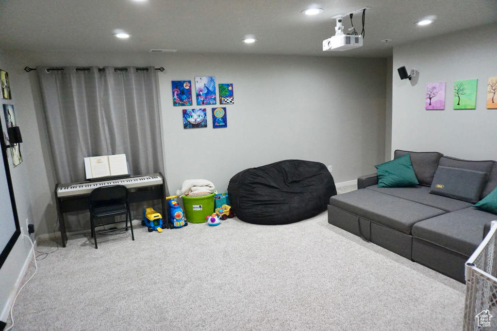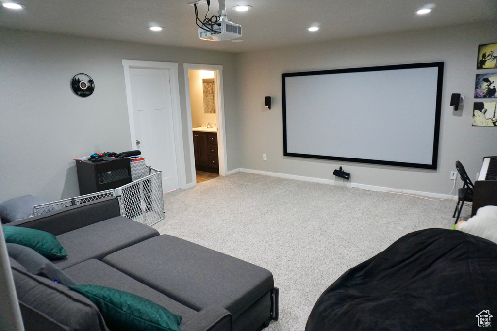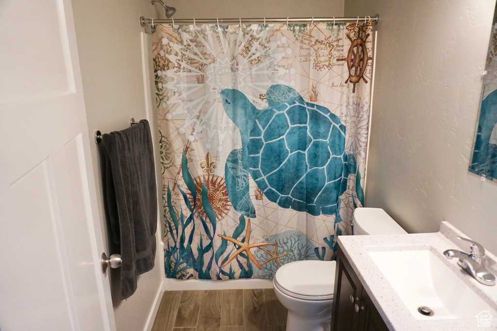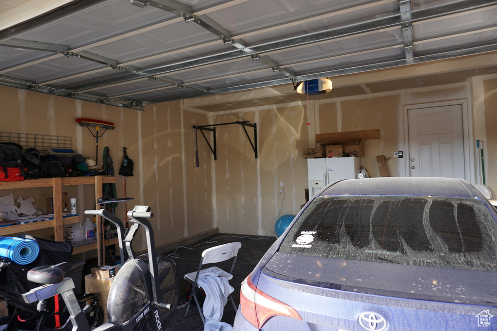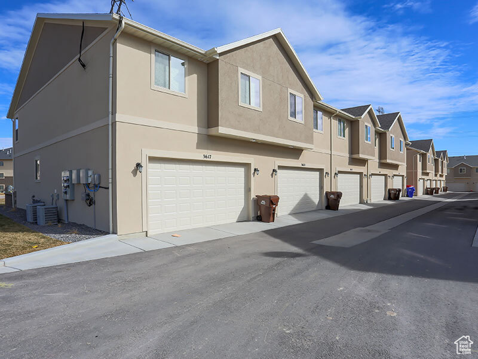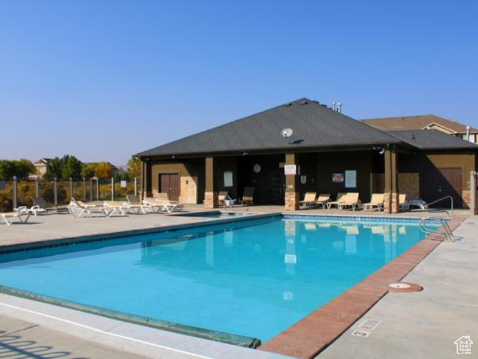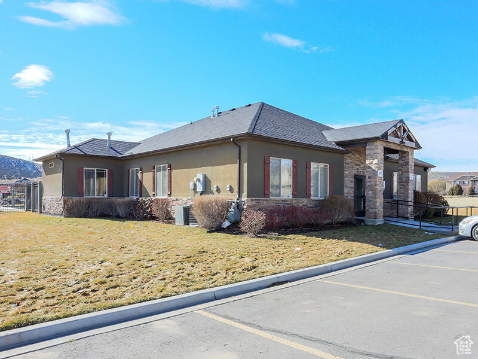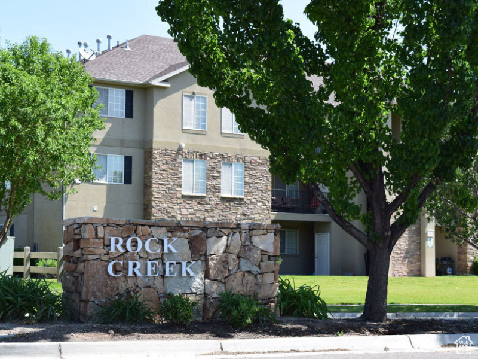Property Facts
*Currently leased until May 20, 2024. Spacious, end-unit townhome in family-friendly neighborhood. Front, private patio surrounded by grassy common space. The main-level open floorplan encompasses living room and dine-in kitchen. Elevated, nine-foot ceilings, recessed lighting, and a large window accentuate room's spaciousness. Living room is carpeted, and kitchen has tile flooring. Kitchen has white cabinetry, stainless-steel appliances, quartz countertops, huge island that doubles as dining table, and window over the sink. Walk-in pantry offers recessed lighting and ample storage. Also access half bath and a two-car garage with built-in shelving from this level. Three bedrooms on second floor. Massive primary suite has vaulted ceiling and two sunny windows. Enusite bath has a double vanity with quartz countertops, walk-in shower, separate tub, private water closet, and storage nook. It features a huge his-and-hers walk-in closet, in addition to a second walk-in closet in the primary bedroom. Down the hall are two brightly lit, south-facing bedrooms with sizable closets. Bedrooms share full hall bath with a tub/shower combo. Laundry room located on this floor. The finished basement may be used as a fourth bedroom or second living area. Theater projector and screen included. Full bathroom has a tub/shower combo. Plenty of basement storage. Water softener included. Property conveniently located off Ranches Parkway. Ample shopping, dining, entertainment, golf, walking trails, parks, and elementary schools withing close proximity--with the area continuing to grow. The Cove at Rock Creek HOA amenities include: pool, hot tub, clubhouse, fitness center, playground, and basketball court. Home inclusions: refrigerator, dishwasher, stove/oven, water softener, basement theater projector and screen *Seller related to agent. Square footage figures are provided as a courtesy estimate only. Buyer is advised to obtain an independent measurement.
Property Features
Interior Features Include
- Bath: Master
- Bath: Sep. Tub/Shower
- Closet: Walk-In
- Dishwasher, Built-In
- Disposal
- Oven: Gas
- Range: Gas
- Vaulted Ceilings
- Smart Thermostat(s)
- Floor Coverings: Carpet; Tile
- Window Coverings: Blinds
- Air Conditioning: Central Air; Electric
- Heating: Forced Air; Gas: Central
- Basement: (95% finished) Full
Exterior Features Include
- Exterior: Double Pane Windows; Patio: Open
- Lot: Sidewalks
- Landscape: Landscaping: Full
- Roof: Asphalt Shingles
- Exterior: Asphalt Shingles; Stucco
- Patio/Deck: 1 Patio
- Garage/Parking: Attached
- Garage Capacity: 2
Inclusions
- Ceiling Fan
- Freezer
- Refrigerator
- Water Softener: Own
- Projector
- Smart Thermostat(s)
Other Features Include
- Amenities: Clubhouse; Exercise Room; Park/Playground; Swimming Pool
- Utilities: Gas: Connected; Power: Connected; Sewer: Connected; Water: Connected
- Water: Culinary
- Pool
- Spa
- Community Pool
HOA Information:
- $245/Monthly
- Transfer Fee: $250
- Club House; Gym Room; Insurance Paid; Maintenance Paid; Pet Rules; Pets Permitted; Playground; Pool; Sewer Paid; Snow Removal; Trash Paid; Water Paid
Zoning Information
- Zoning:
Rooms Include
- 4 Total Bedrooms
- Floor 2: 3
- Basement 1: 1
- 4 Total Bathrooms
- Floor 2: 2 Full
- Floor 1: 1 Half
- Basement 1: 1 Full
- Other Rooms:
- Floor 2: 1 Laundry Rm(s);
- Floor 1: 1 Family Rm(s); 1 Kitchen(s); 1 Bar(s); 1 Semiformal Dining Rm(s);
Square Feet
- Floor 2: 1100 sq. ft.
- Floor 1: 698 sq. ft.
- Basement 1: 660 sq. ft.
- Total: 2458 sq. ft.
Lot Size In Acres
- Acres: 0.03
Buyer's Brokerage Compensation
2.5% - The listing broker's offer of compensation is made only to participants of UtahRealEstate.com.
Schools
Designated Schools
View School Ratings by Utah Dept. of Education
Nearby Schools
| GreatSchools Rating | School Name | Grades | Distance |
|---|---|---|---|
6 |
Pony Express School Public Preschool, Elementary |
PK | 0.50 mi |
6 |
Vista Heights Middle School Public Middle School, High School |
7-10 | 2.60 mi |
6 |
Westlake High School Public High School |
10-12 | 2.87 mi |
8 |
Ranches Academy Charter Elementary |
K-6 | 0.67 mi |
3 |
Rockwell Charter High School Charter Middle School, High School |
7-12 | 0.88 mi |
6 |
Brookhaven School Public Preschool, Elementary, Middle School, High School |
PK | 1.16 mi |
6 |
Hidden Hollow School Public Preschool, Elementary |
PK | 1.16 mi |
6 |
Black Ridge School Public Preschool, Elementary |
PK | 1.36 mi |
7 |
Silver Lake Elementary Public Preschool, Elementary |
PK | 1.64 mi |
6 |
Thunder Ridge Elementary Public Preschool, Elementary |
PK | 2.27 mi |
7 |
Lakeview Academy Charter Elementary, Middle School |
K-9 | 2.59 mi |
6 |
Frontier Middle School Public Middle School |
7-9 | 2.86 mi |
NR |
New Haven School Private Middle School, High School |
8-12 | 2.97 mi |
7 |
Harvest School Public Preschool, Elementary |
PK | 3.06 mi |
7 |
Lake Mountain Middle Public Middle School |
7-9 | 3.31 mi |
Nearby Schools data provided by GreatSchools.
For information about radon testing for homes in the state of Utah click here.
This 4 bedroom, 4 bathroom home is located at 3617 E Flint Creek Ln in Eagle Mountain, UT. Built in 2016, the house sits on a 0.03 acre lot of land and is currently for sale at $435,000. This home is located in Utah County and schools near this property include Pony Express Elementary School, Vista Heights Middle School, Westlake High School and is located in the Alpine School District.
Search more homes for sale in Eagle Mountain, UT.
Contact Agent

Listing Broker

Equity Real Estate (Prosper Group)
813 N 900 W
Orem, UT 84057
385-336-7355
