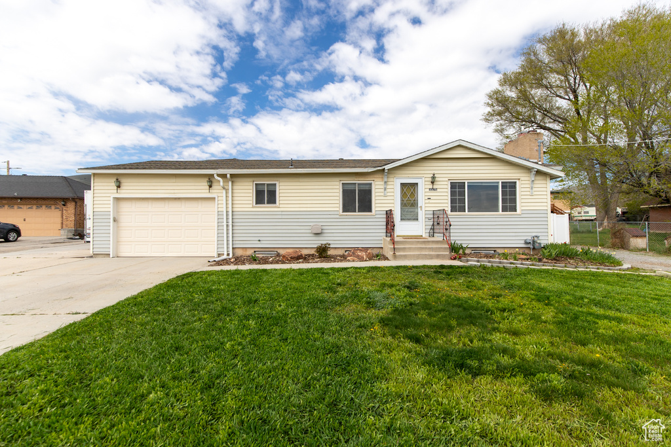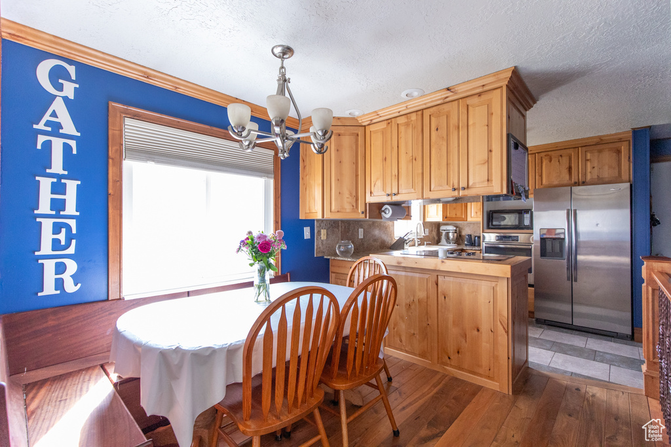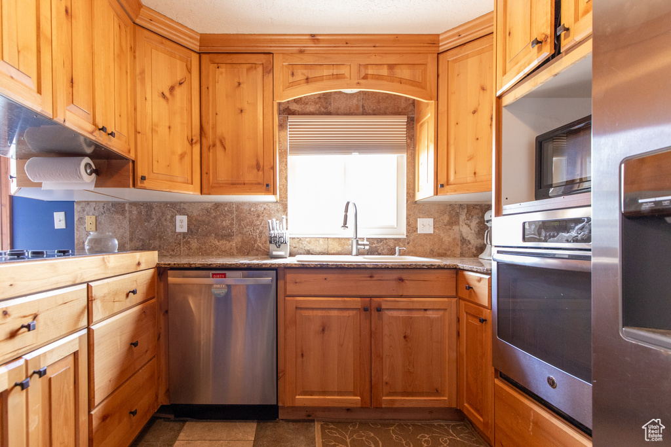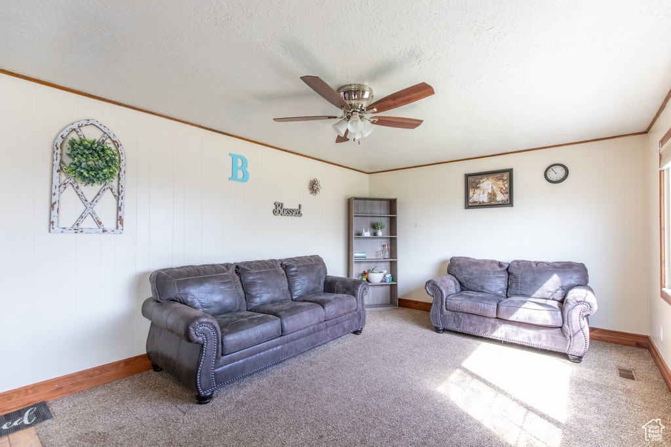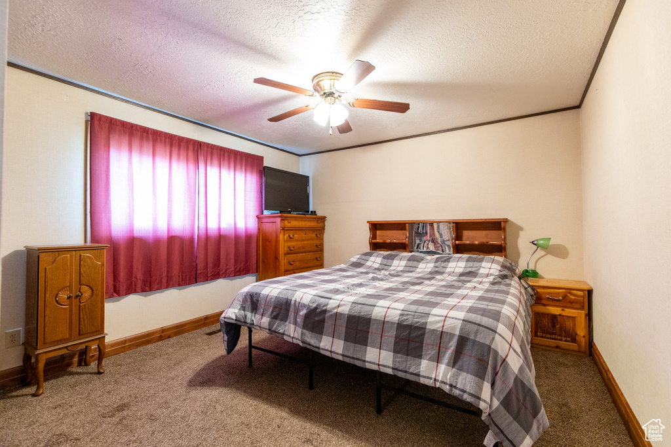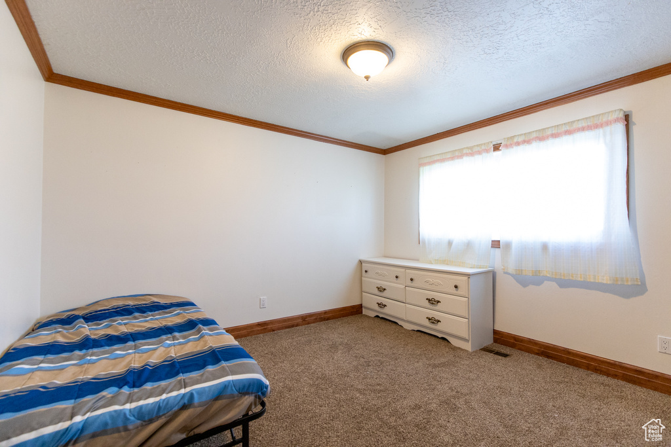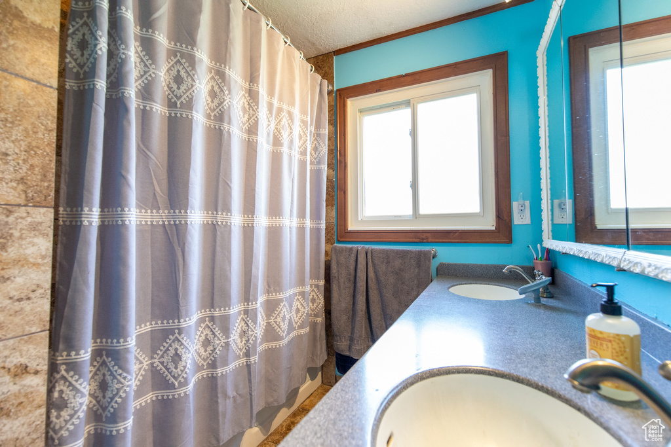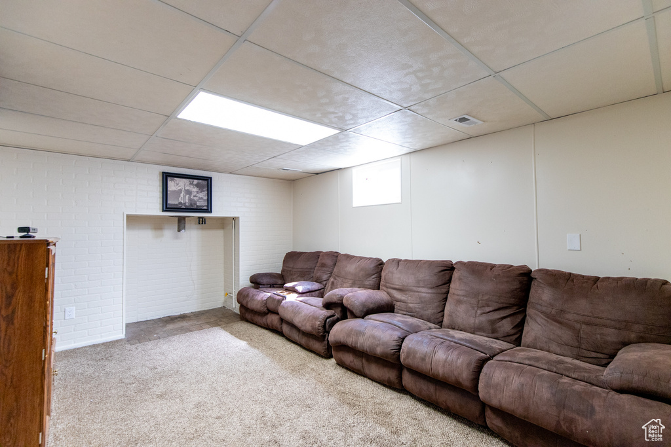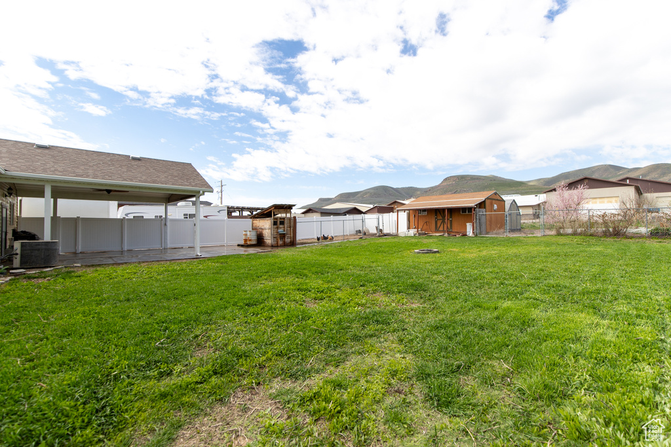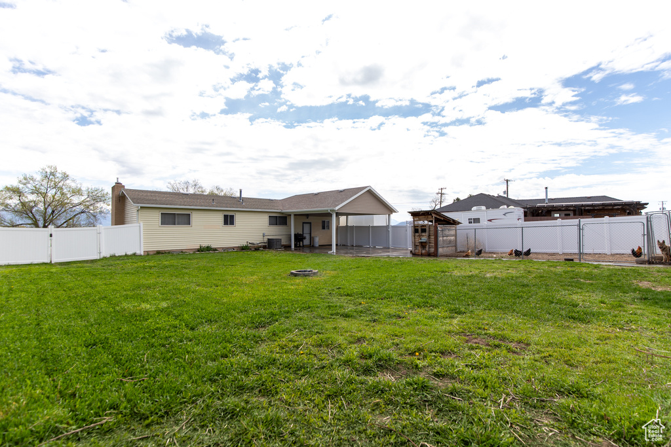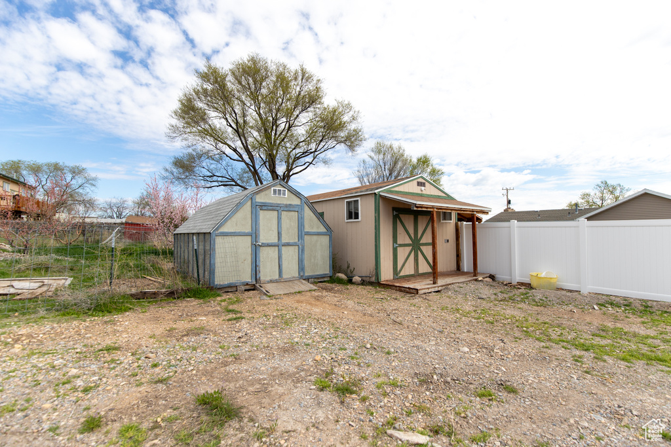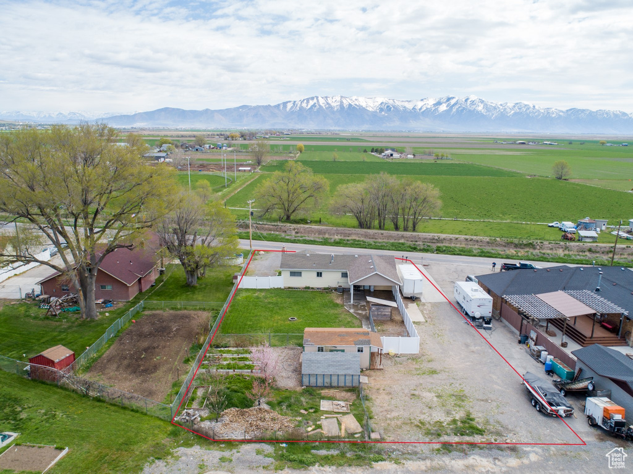Property Facts
This 4-bedroom home features 2 storage sheds, one with electricity, currently being used as a workshop. The back yard is fully fenced with several fruit trees, 2 peach trees, 1 apple, & 1 plum. The back yard also features a large garden area and chicken coop. There is plenty of room for parking, & the basement is plumbed for a gas fireplace or stove. All information provided as a courtesy only, buyer and buyer's agent to verify all info.
Property Features
Interior Features Include
- Alarm: Fire
- Dishwasher, Built-In
- Disposal
- Kitchen: Updated
- Range: Countertop
- Range/Oven: Built-In
- Floor Coverings: Carpet; Hardwood; Tile
- Window Coverings: Blinds; Draperies
- Air Conditioning: Central Air; Electric
- Heating: Forced Air; Gas: Central
- Basement: (100% finished) Full
Exterior Features Include
- Exterior: Double Pane Windows; Out Buildings; Patio: Covered; Storm Doors
- Lot: Fenced: Full; Sprinkler: Auto-Full; Terrain, Flat; View: Mountain; View: Valley
- Landscape: Fruit Trees; Landscaping: Full; Mature Trees; Vegetable Garden
- Roof: Asphalt Shingles
- Exterior: Vinyl
- Patio/Deck: 1 Patio
- Garage/Parking: Attached; Opener; Rv Parking
- Garage Capacity: 1
Inclusions
- Ceiling Fan
- Range
- Refrigerator
- Storage Shed(s)
- Water Softener: Own
- Window Coverings
- Workbench
Other Features Include
- Amenities: Electric Dryer Hookup; Gas Dryer Hookup; Workshop
- Utilities: Gas: Connected; Power: Connected; Sewer: Septic Tank
- Water: Culinary
Zoning Information
- Zoning: RES
Rooms Include
- 4 Total Bedrooms
- Floor 1: 2
- Basement 1: 2
- 2 Total Bathrooms
- Floor 1: 1 Full
- Basement 1: 1 Three Qrts
- Other Rooms:
- Floor 1: 1 Formal Living Rm(s); 1 Kitchen(s); 1 Bar(s); 1 Semiformal Dining Rm(s);
- Basement 1: 1 Family Rm(s); 1 Laundry Rm(s);
Square Feet
- Floor 1: 1000 sq. ft.
- Basement 1: 1000 sq. ft.
- Total: 2000 sq. ft.
Lot Size In Acres
- Acres: 0.38
Buyer's Brokerage Compensation
3.5% - The listing broker's offer of compensation is made only to participants of UtahRealEstate.com.
Schools
Designated Schools
View School Ratings by Utah Dept. of Education
Nearby Schools
| GreatSchools Rating | School Name | Grades | Distance |
|---|---|---|---|
5 |
Mckinley School Public Preschool, Elementary |
PK | 7.17 mi |
5 |
Alice C. Harris Intermediate School Public Middle School |
6-7 | 6.76 mi |
5 |
Bear River High School Public High School |
10-12 | 7.64 mi |
6 |
North Park School Public Elementary |
K-5 | 7.44 mi |
NR |
Heritage Foundation School Private Preschool, Elementary, Middle School, High School |
PK | 7.71 mi |
7 |
Garland School Public Elementary |
K-5 | 7.77 mi |
4 |
Bear River Middle School Public Middle School, High School |
8-10 | 7.89 mi |
NR |
Howell School Public Elementary |
K-2 | 10.01 mi |
3 |
Century School Public Elementary |
K-5 | 10.25 mi |
7 |
Fielding School Public Preschool, Elementary |
PK | 12.12 mi |
6 |
Discovery School Public Preschool, Elementary |
PK | 17.90 mi |
NR |
Triumph Academy Private Middle School, High School |
7-12 | 17.98 mi |
NR |
Triumph Center for Youth (YIC) Public Middle School, High School |
8-12 | 18.15 mi |
8 |
Mountainside School Public Preschool, Elementary |
PK | 18.25 mi |
NR |
New Horizons Academy Private Elementary, Middle School, High School |
3-12 | 18.30 mi |
Nearby Schools data provided by GreatSchools.
For information about radon testing for homes in the state of Utah click here.
This 4 bedroom, 2 bathroom home is located at 10275 N 11600 W in Thatcher, UT. Built in 1984, the house sits on a 0.38 acre lot of land and is currently for sale at $319,900. This home is located in Box Elder County and schools near this property include Garland Elementary School, Bear River Middle School, Bear River High School and is located in the Box Elder School District.
Search more homes for sale in Thatcher, UT.
Contact Agent

Listing Broker
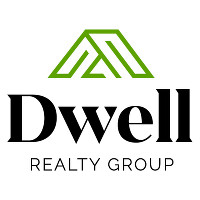
Dwell Realty Group, LLC
850 N 200 W
Logan, UT 84321
435-755-9110
