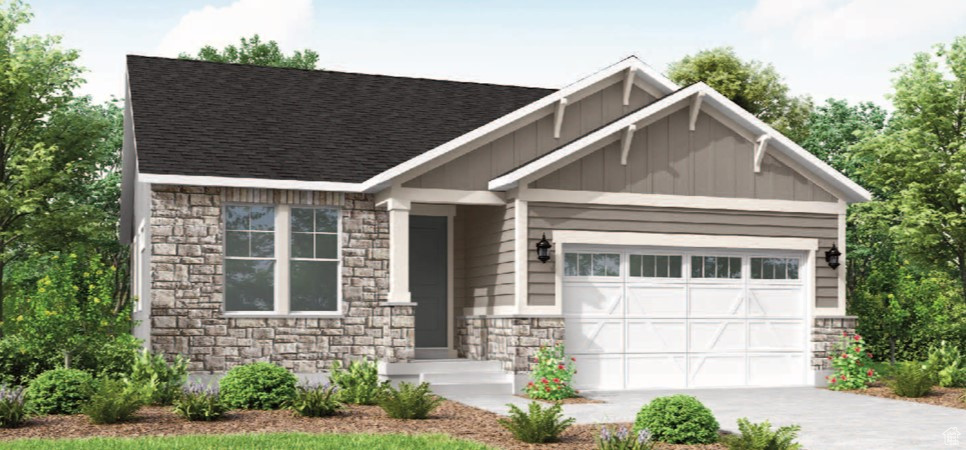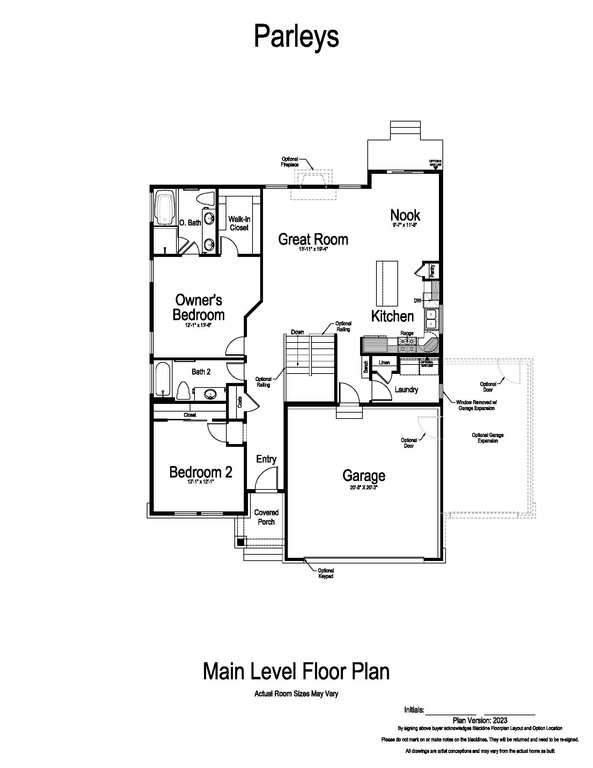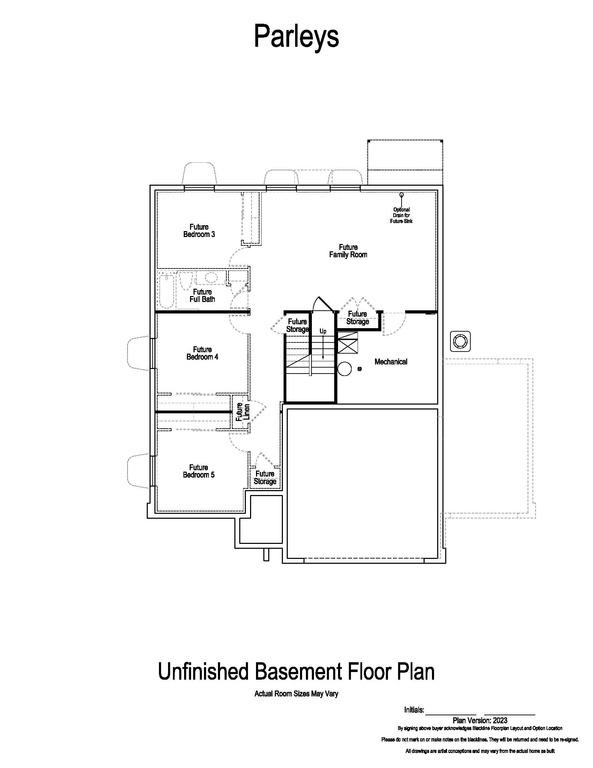Property Facts
Active adult living at it's finest! Come see this gorgeous Parleys rambler loaded with amenities! Features a huge kitchen with quartz counters, stylish white laminate cabinets, tile backsplash and stainless steel gas appliances. Also highlights an open concept great room with a gas log fireplace. 2 tone paint, brushed nickel hardware and energy efficient options round out this home along with a finished family room in the basement, expanded patio and dropped flooring system making it ada accessible. Landscaping is included and maintained with the HOA. Located near all The District amenities and entertainment!
Property Features
Interior Features Include
- Bath: Master
- Bath: Sep. Tub/Shower
- Closet: Walk-In
- Dishwasher, Built-In
- Disposal
- Gas Log
- Great Room
- Oven: Gas
- Range: Gas
- Silestone Countertops
- Floor Coverings: Carpet; Laminate; Tile
- Air Conditioning: Central Air; Electric
- Heating: Forced Air; Gas: Central; >= 95% efficiency
- Basement: (31% finished) Full
Exterior Features Include
- Exterior: Bay Box Windows; Double Pane Windows; Porch: Open; Sliding Glass Doors; Patio: Open
- Lot: Curb & Gutter; Road: Paved; Sprinkler: Auto-Full
- Landscape: Landscaping: Full
- Roof: Asphalt Shingles
- Exterior: Stone; Stucco; Other Wood
- Patio/Deck: 1 Patio
- Garage/Parking: Attached; Opener
- Garage Capacity: 2
Inclusions
- Microwave
Other Features Include
- Amenities: Home Warranty
- Utilities: Gas: Connected; Power: Connected; Sewer: Connected; Sewer: Public; Water: Connected
- Water: Culinary
- Senior Community
- Maintenance Free
HOA Information:
- $282/Monthly
- Water Paid
Zoning Information
- Zoning:
Rooms Include
- 2 Total Bedrooms
- Floor 1: 2
- 2 Total Bathrooms
- Floor 1: 2 Full
- Other Rooms:
- Floor 1: 1 Family Rm(s); 1 Bar(s); 1 Semiformal Dining Rm(s); 1 Laundry Rm(s);
- Basement 1: 1 Family Rm(s);
Square Feet
- Floor 1: 1419 sq. ft.
- Basement 1: 1435 sq. ft.
- Total: 2854 sq. ft.
Lot Size In Acres
- Acres: 0.16
Buyer's Brokerage Compensation
3% - The listing broker's offer of compensation is made only to participants of UtahRealEstate.com.
Schools
Designated Schools
View School Ratings by Utah Dept. of Education
Nearby Schools
| GreatSchools Rating | School Name | Grades | Distance |
|---|---|---|---|
4 |
Rose Creek School Public Elementary |
K-6 | 0.96 mi |
4 |
Oquirrh Hills Middle School Public Middle School |
7-9 | 1.57 mi |
5 |
Riverton High School Public High School |
10-12 | 1.19 mi |
5 |
Paradigm High School Charter Middle School, High School |
7-12 | 0.29 mi |
4 |
Mountain West Montessori Academy Charter Elementary, Middle School |
K-9 | 0.69 mi |
6 |
Midas Creek School Public Elementary |
K-6 | 1.11 mi |
8 |
Daybreak School Public Elementary |
K-6 | 1.27 mi |
5 |
Monte Vista School Public Elementary |
K-6 | 1.36 mi |
7 |
Eastlake School Public Elementary |
K-6 | 1.42 mi |
7 |
Southland School Public Elementary |
K-6 | 1.45 mi |
4 |
South Hills Middle School Public Middle School |
7-9 | 1.78 mi |
NR |
Daybreak Academy Private Preschool, Elementary |
PK-3 | 1.94 mi |
6 |
Rosamond School Public Elementary |
K-6 | 1.98 mi |
NR |
Jordan Academy For Technology & Careers South Public High School |
10-12 | 2.01 mi |
7 |
Elk Ridge Middle School Public Middle School |
7-9 | 2.02 mi |
Nearby Schools data provided by GreatSchools.
For information about radon testing for homes in the state of Utah click here.
This 2 bedroom, 2 bathroom home is located at 11848 S Harvest Gold Way in Riverton, UT. Built in 2024, the house sits on a 0.16 acre lot of land and is currently for sale at $682,055. This home is located in Salt Lake County and schools near this property include Midas Creek Elementary School, Oquirrh Hills Middle School, Riverton High School and is located in the Jordan School District.
Search more homes for sale in Riverton, UT.
Contact Agent

Listing Broker
978 E Woodoak Ln
Salt Lake City, UT 84117
801-747-7000


