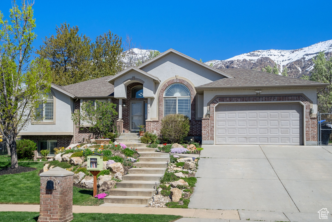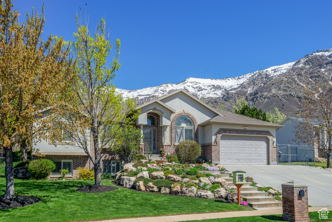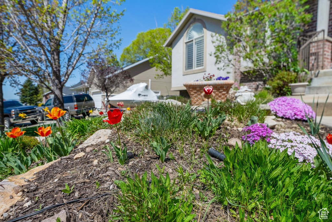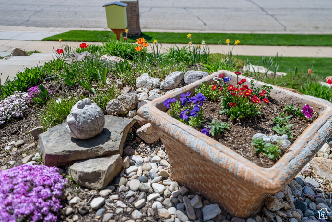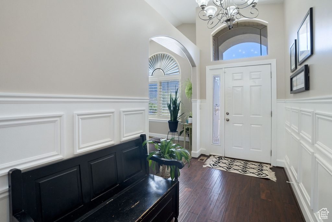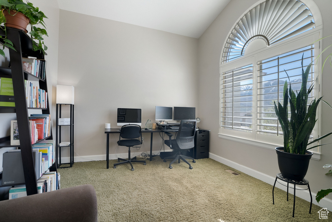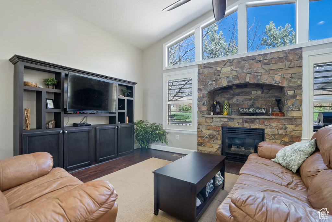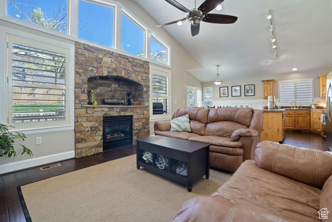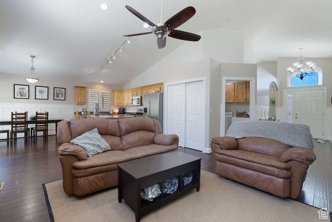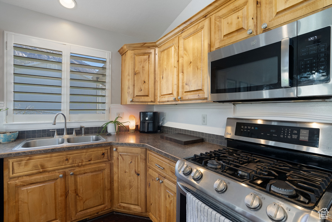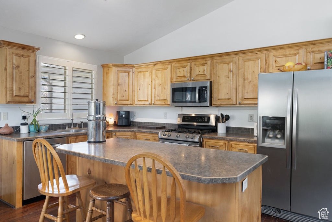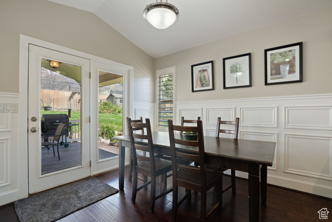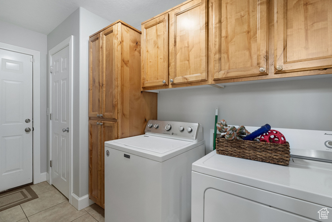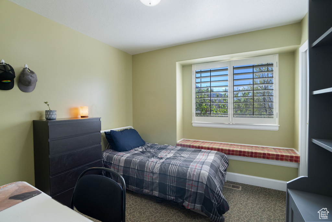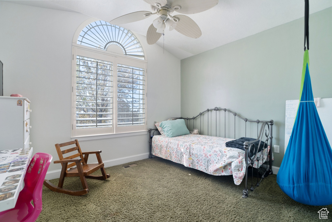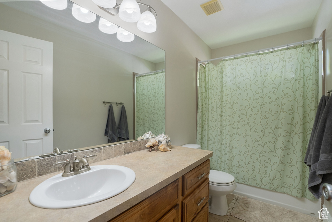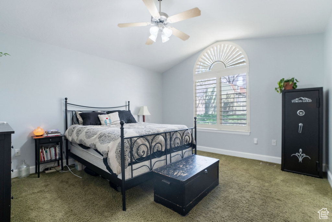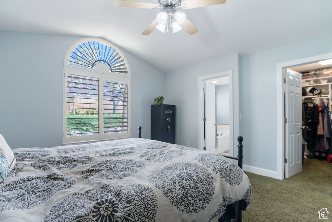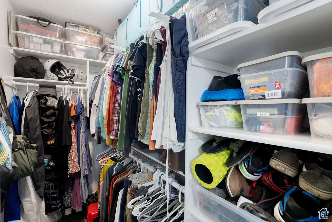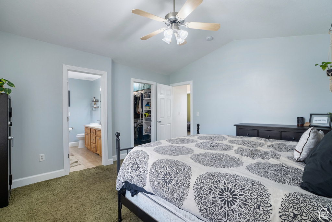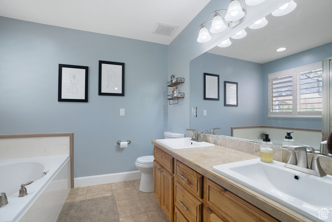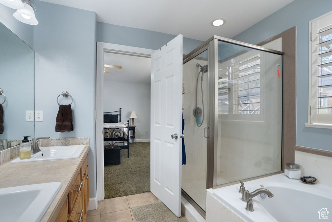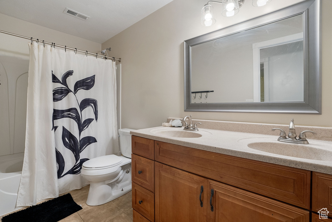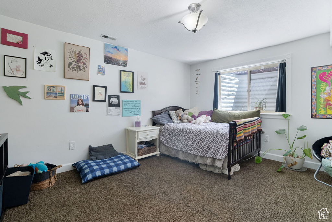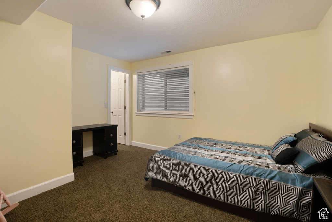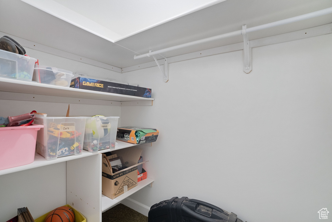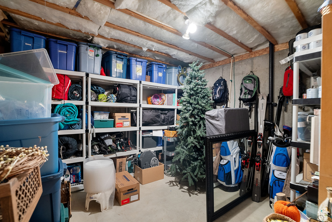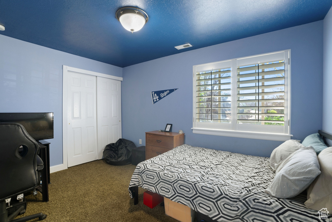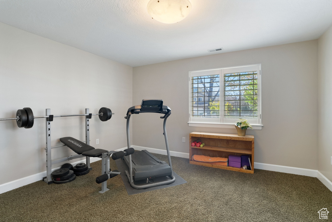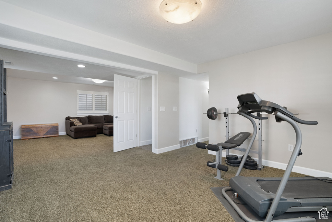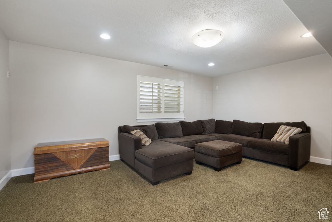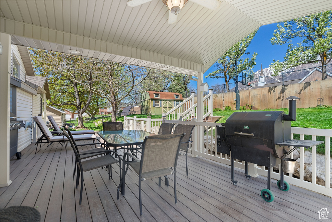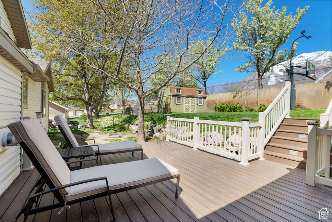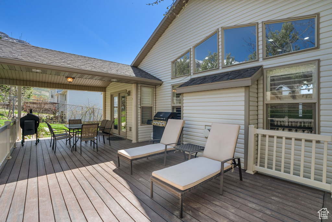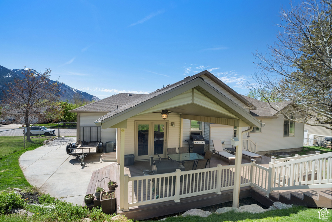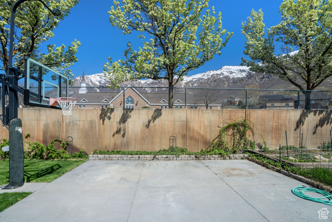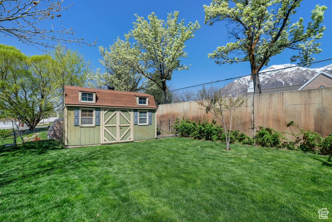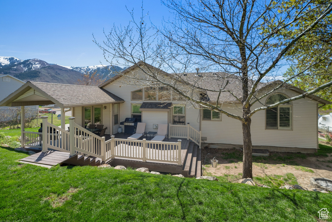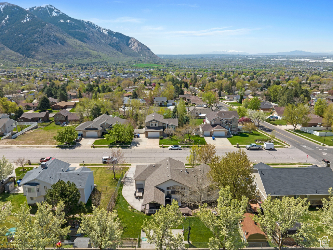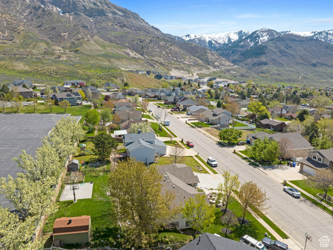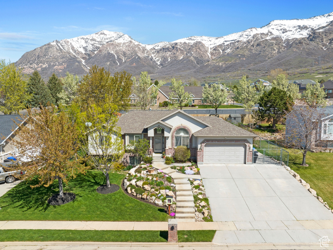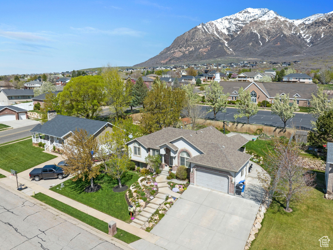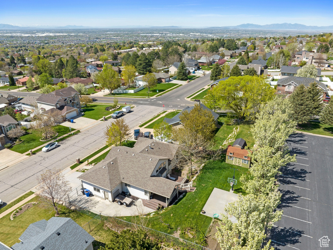Property Facts
Enjoy the surrounding mountain views from your large deck or one of the patios. Inside you'll find a warm and inviting interior with hardwood floors. Open kitchen with knotty alder cabinets, stainless steel appliances, and a large island with bar seating. Plantation shutters throughout. Storage in the garage, shed, and basement cold storage means there's room for everything. Oversize garage and uncovered RV parking. Come see it before it's gone! Entertainment Console in living room included. Square footage figures are provided as a courtesy estimate only. Buyer is advised to obtain an independent measurement.
Property Features
Interior Features Include
- Bath: Master
- Bath: Sep. Tub/Shower
- Closet: Walk-In
- Dishwasher, Built-In
- Disposal
- Gas Log
- Great Room
- Oven: Gas
- Range: Gas
- Range/Oven: Free Stdng.
- Floor Coverings: Carpet; Hardwood; Tile
- Window Coverings: Blinds; Plantation Shutters
- Air Conditioning: Central Air; Electric
- Heating: Forced Air; Gas: Central
- Basement: (100% finished) Daylight; Full
Exterior Features Include
- Exterior: Deck; Covered; Double Pane Windows; Outdoor Lighting; Porch: Open; Patio: Open
- Lot: Curb & Gutter; Fenced: Full; Road: Paved; Sidewalks; Sprinkler: Auto-Full; Terrain: Grad Slope; View: Mountain; View: Valley
- Landscape: Fruit Trees; Landscaping: Full; Terraced Yard; Vegetable Garden
- Roof: Asphalt Shingles
- Exterior: Aluminum; Brick; Stucco
- Patio/Deck: 2 Patio 1 Deck
- Garage/Parking: Attached; Opener; Rv Parking
- Garage Capacity: 2
Inclusions
- Basketball Standard
- Ceiling Fan
- Microwave
- Range
- Range Hood
- Refrigerator
- Storage Shed(s)
- Window Coverings
- Video Door Bell(s)
- Video Camera(s)
Other Features Include
- Amenities: Cable Tv Wired; Electric Dryer Hookup
- Utilities: Gas: Connected; Power: Connected; Sewer: Connected; Sewer: Public; Water: Connected
- Water: Culinary; Secondary
Zoning Information
- Zoning: RESIDE
Rooms Include
- 6 Total Bedrooms
- Floor 1: 3
- Basement 1: 3
- 3 Total Bathrooms
- Floor 1: 2 Full
- Basement 1: 1 Full
- Other Rooms:
- Floor 1: 1 Family Rm(s); 1 Formal Living Rm(s); 1 Kitchen(s); 1 Semiformal Dining Rm(s); 1 Laundry Rm(s);
- Basement 1: 1 Family Rm(s);
Square Feet
- Floor 1: 1612 sq. ft.
- Basement 1: 1612 sq. ft.
- Total: 3224 sq. ft.
Lot Size In Acres
- Acres: 0.27
Buyer's Brokerage Compensation
2% - The listing broker's offer of compensation is made only to participants of UtahRealEstate.com.
Schools
Designated Schools
View School Ratings by Utah Dept. of Education
Nearby Schools
| GreatSchools Rating | School Name | Grades | Distance |
|---|---|---|---|
5 |
Bates School Public Elementary |
K-6 | 0.44 mi |
4 |
North Ogden Jr High School Public Middle School |
7-9 | 0.90 mi |
5 |
Weber High School Public High School |
10-12 | 2.17 mi |
5 |
North Ogden School Public Elementary |
K-6 | 1.24 mi |
5 |
Green Acres School Public Elementary |
K-6 | 1.73 mi |
3 |
Maria Montessori Academy Charter Elementary, Middle School |
K-9 | 1.86 mi |
1 |
Lincoln School Public Preschool, Elementary |
PK | 2.45 mi |
5 |
Majestic School Public Elementary |
K-6 | 2.50 mi |
4 |
Orion Jr High School Public Middle School |
7-9 | 2.66 mi |
6 |
Lomond View School Public Elementary |
K-6 | 2.87 mi |
8 |
Orchard Springs Public Elementary |
K-6 | 3.06 mi |
NR |
Greenwood Charter School Charter Elementary, Middle School |
K-8 | 3.20 mi |
4 |
Hillcrest School Public Elementary |
K-6 | 3.34 mi |
NR |
Ogden Observation & Assessment (YIC) Public High School |
10-12 | 3.39 mi |
2 |
Leadership Learning Academy - Ogden Charter Elementary |
K-6 | 3.53 mi |
Nearby Schools data provided by GreatSchools.
For information about radon testing for homes in the state of Utah click here.
This 6 bedroom, 3 bathroom home is located at 1066 E 3300 N in North Ogden, UT. Built in 2004, the house sits on a 0.27 acre lot of land and is currently for sale at $615,000. This home is located in Weber County and schools near this property include Bates Elementary School, North Ogden Middle School, Weber High School and is located in the Weber School District.
Search more homes for sale in North Ogden, UT.
Listing Broker
9272 S 700 E
Sandy, UT 84070
801-915-3371
