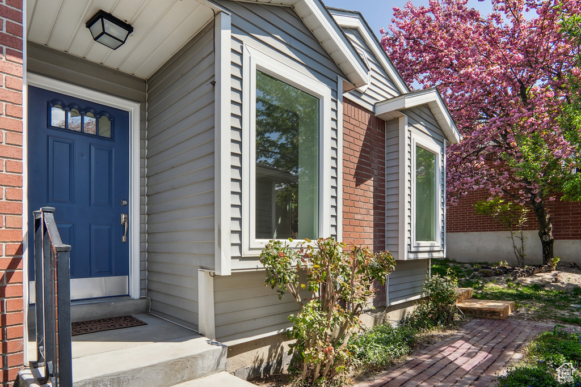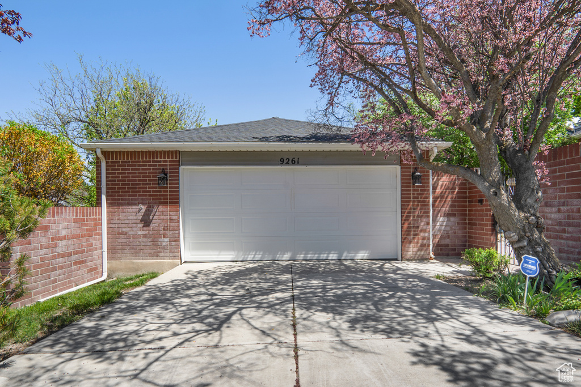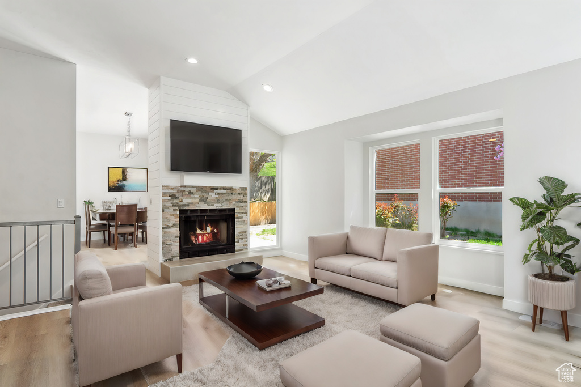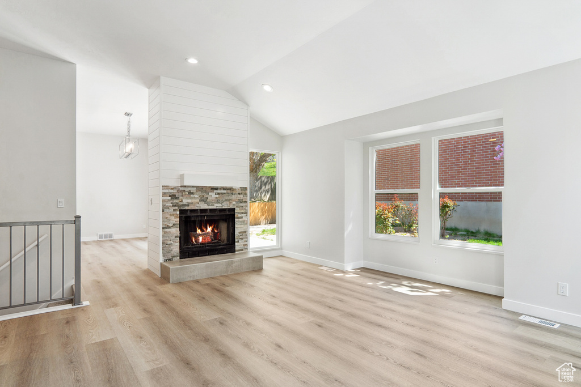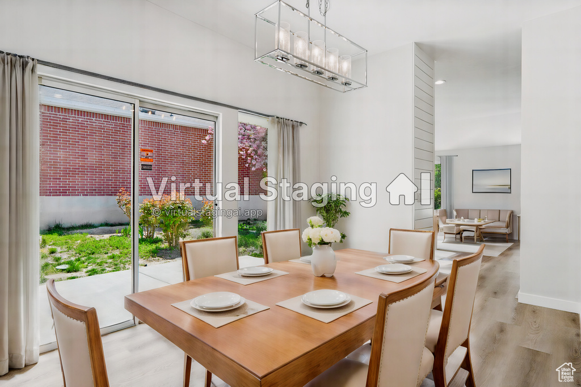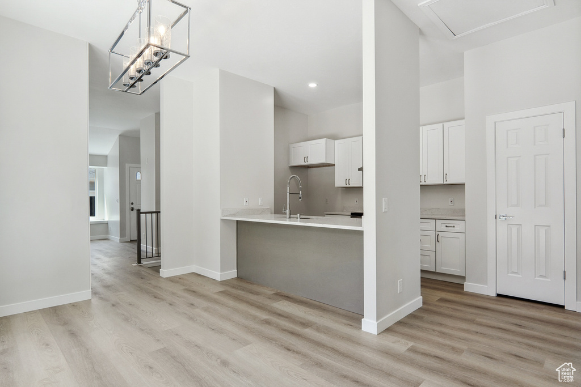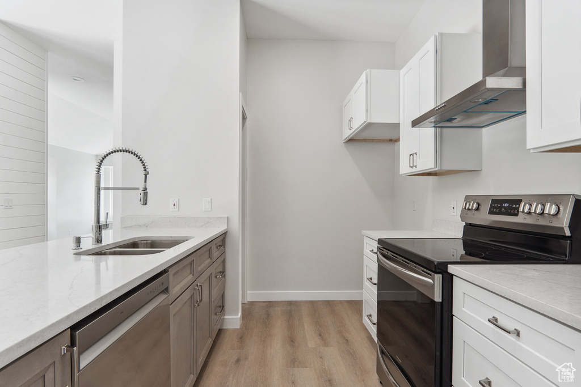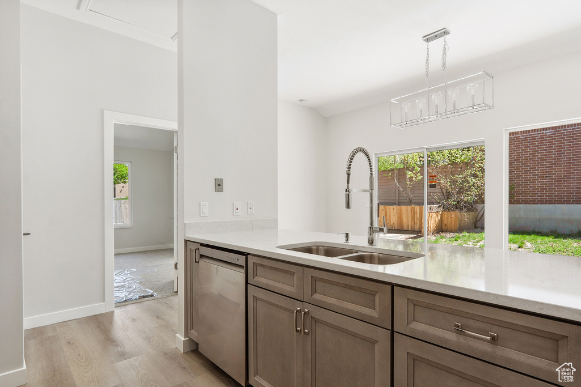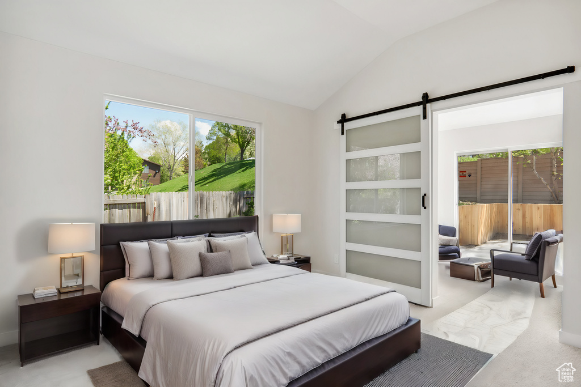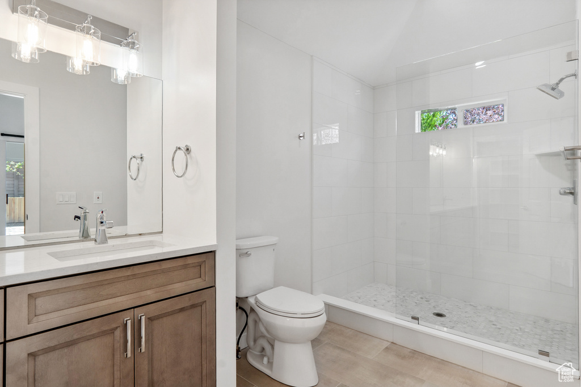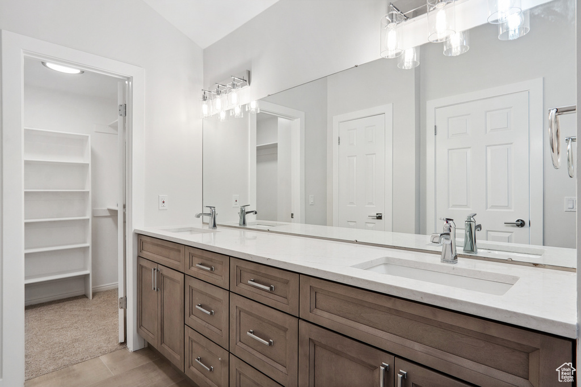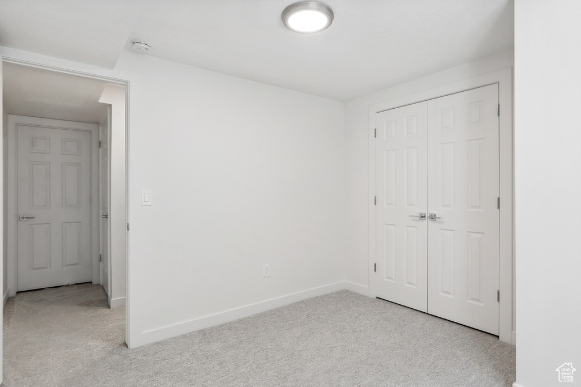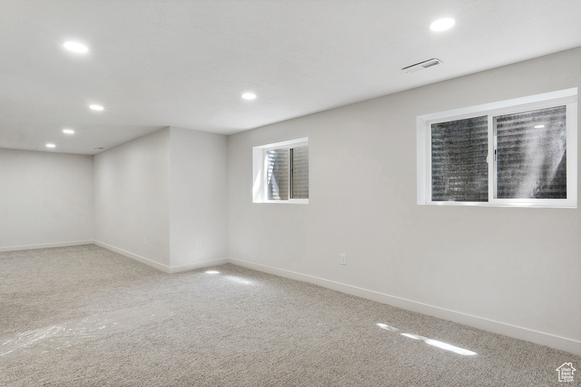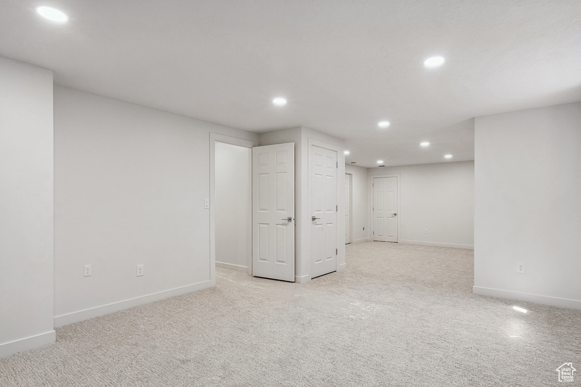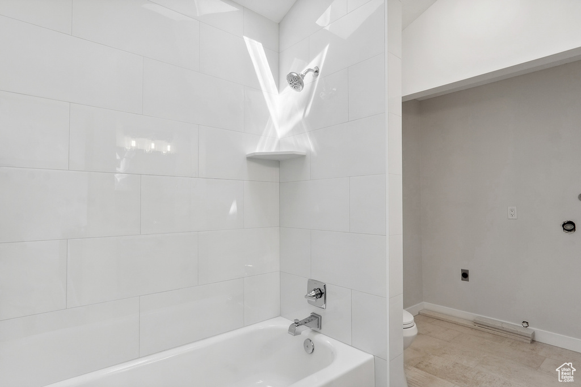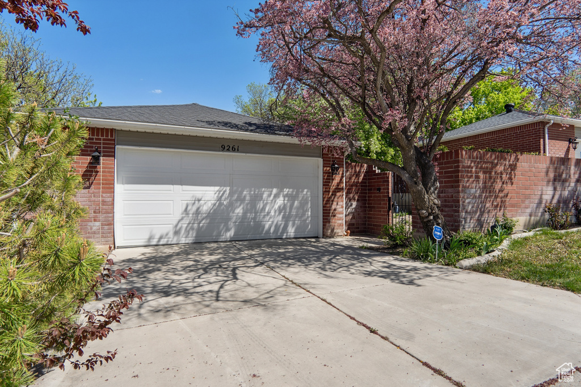Property Facts
So much natural light in this totally remodeled home . This home features all new windows, new kitchen and appliances, three tone paint and new flooring throughout. Both full bathrooms have been completely remodeled with amazing custome tile work, new faucets,, vanities and quartz countertops. Large family room down is light and bright with new windows and canned lighting. Unfinished area perfect for 2 additional bedrooms and a bath. Laundry hookups on both levels. Large garage features a work bench and storage closet. New concrete pation adds to the maintance free exterior. Roof and HVAC have been recently replaced.
Property Features
Interior Features Include
- Bath: Master
- Closet: Walk-In
- Den/Office
- Dishwasher, Built-In
- Disposal
- Great Room
- Kitchen: Updated
- Range/Oven: Free Stdng.
- Vaulted Ceilings
- Floor Coverings: Carpet; Tile; Vinyl (LVP)
- Air Conditioning: Central Air; Electric
- Heating: Gas: Central
- Basement: (65% finished) Full
Exterior Features Include
- Exterior: Double Pane Windows; Entry (Foyer); Sliding Glass Doors
- Lot: Curb & Gutter; Fenced: Full; Secluded Yard; Terrain: Grad Slope; View: Mountain
- Landscape: Fruit Trees; Landscaping: Part
- Roof: Asphalt Shingles
- Exterior: Aluminum; Brick
- Patio/Deck: 2 Patio
- Garage/Parking: Detached; Extra Width; Opener
- Garage Capacity: 2
Inclusions
- Microwave
- Range
- Range Hood
- Water Softener: Own
Other Features Include
- Amenities: Cable Tv Available; Electric Dryer Hookup
- Utilities: Gas: Connected; Power: Connected; Sewer: Connected; Water: Connected
- Water: Culinary
Zoning Information
- Zoning: R1
Rooms Include
- 3 Total Bedrooms
- Floor 1: 2
- Basement 1: 1
- 2 Total Bathrooms
- Floor 1: 2 Full
- Other Rooms:
- Floor 1: 1 Family Rm(s); 1 Den(s);; 1 Kitchen(s); 1 Bar(s); 1 Semiformal Dining Rm(s); 1 Laundry Rm(s);
- Basement 1: 1 Family Rm(s); 1 Laundry Rm(s);
Square Feet
- Floor 1: 1370 sq. ft.
- Basement 1: 1370 sq. ft.
- Total: 2740 sq. ft.
Lot Size In Acres
- Acres: 0.14
Buyer's Brokerage Compensation
3% - The listing broker's offer of compensation is made only to participants of UtahRealEstate.com.
Schools
Designated Schools
View School Ratings by Utah Dept. of Education
Nearby Schools
| GreatSchools Rating | School Name | Grades | Distance |
|---|---|---|---|
5 |
Riverside School Public Elementary |
K-6 | 0.97 mi |
4 |
Midvale Middle School Public Middle School |
6-8 | 1.51 mi |
NR |
Jordan Resource High School Public High School |
10-12 | 1.67 mi |
6 |
Mountain Heights Academy Charter Middle School, High School |
7-12 | 0.88 mi |
2 |
Copperview School Public Elementary |
K-5 | 1.22 mi |
6 |
Midvalley School Public Elementary |
K-5 | 1.50 mi |
NR |
Midvale School Public Elementary |
K-5 | 1.50 mi |
6 |
Jordan High School Public Middle School, High School |
8-12 | 1.53 mi |
NR |
Mountain Heritage Academy Private Preschool, Elementary, Middle School, High School |
PK | 1.56 mi |
5 |
Mount Jordan Middle School Public Middle School |
6-8 | 1.60 mi |
NR |
Expressions Learning Center Private Preschool, Elementary |
PK | 1.65 mi |
NR |
Jordan Resource Middle School Public Middle School |
6-9 | 1.67 mi |
NR |
Tender Touch - Midvale Private Preschool, Elementary |
PK | 1.70 mi |
NR |
Canyons Virtual High School Public Middle School, High School |
6-12 | 1.73 mi |
NR |
Canyons District Preschool, Elementary, Middle School, High School |
1.73 mi |
Nearby Schools data provided by GreatSchools.
For information about radon testing for homes in the state of Utah click here.
This 3 bedroom, 2 bathroom home is located at 9261 S Burgundy in Sandy, UT. Built in 1986, the house sits on a 0.14 acre lot of land and is currently for sale at $645,000. This home is located in Salt Lake County and schools near this property include Edgemont Elementary School, Eastmont Middle School, Jordan High School and is located in the Canyons School District.
Search more homes for sale in Sandy, UT.
Contact Agent

Listing Broker
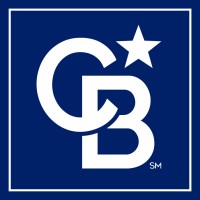
Coldwell Banker Realty (Union Heights)
7730 S Union Park Ave
#600
Midvale, UT 84047
801-567-4000
