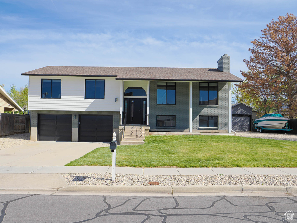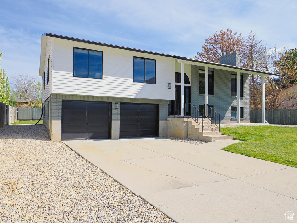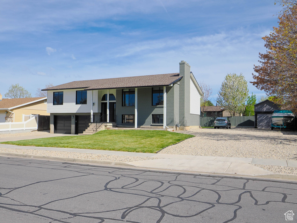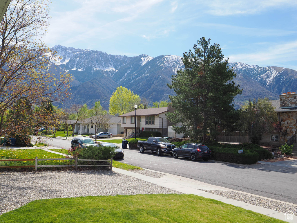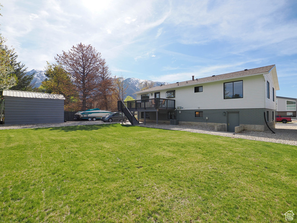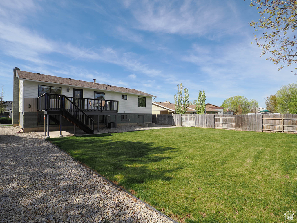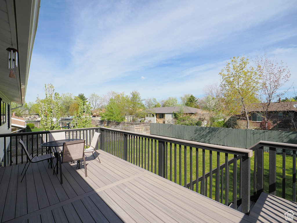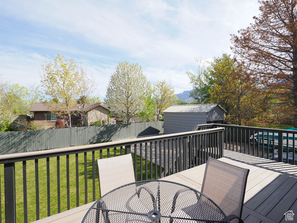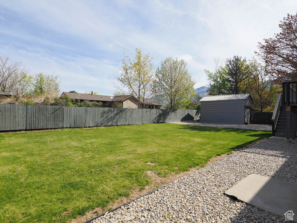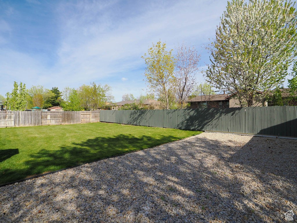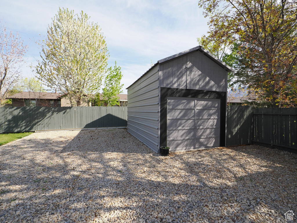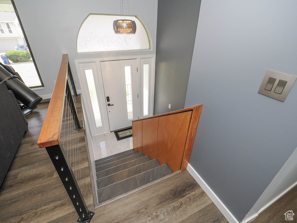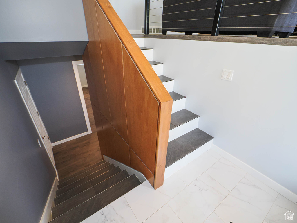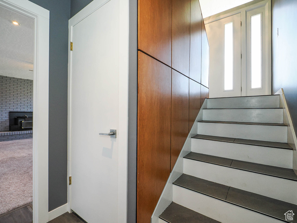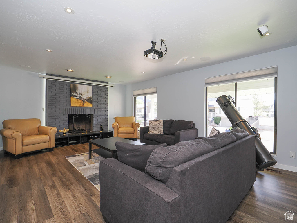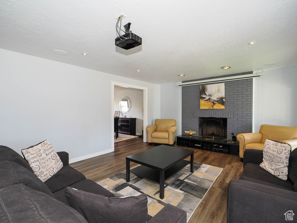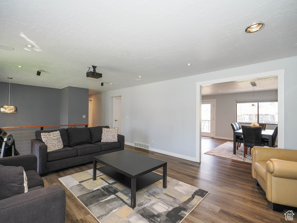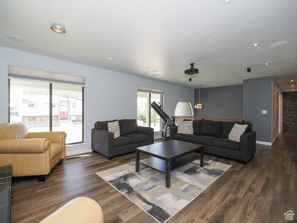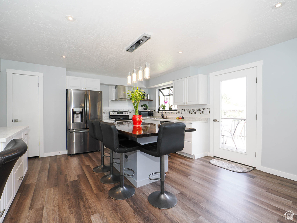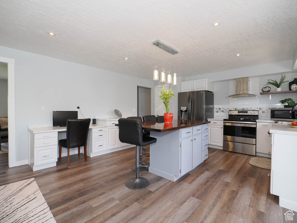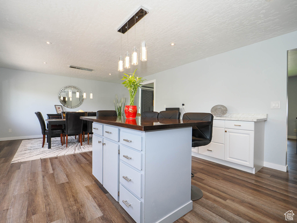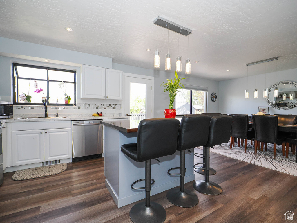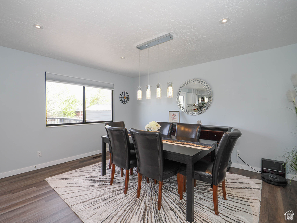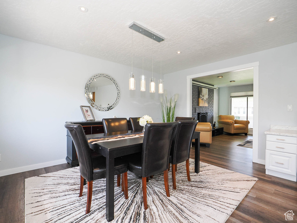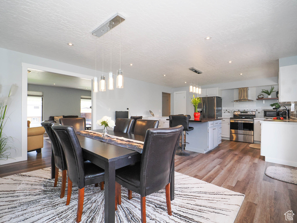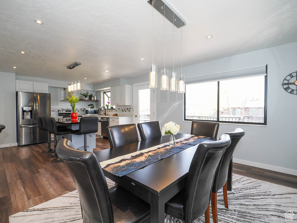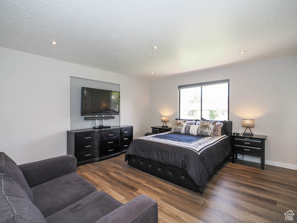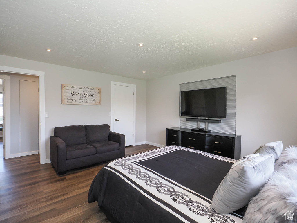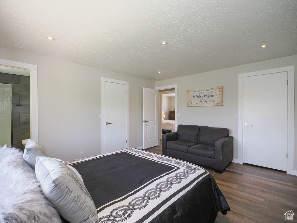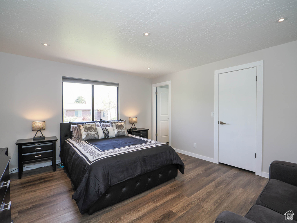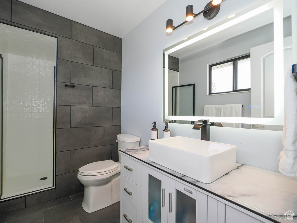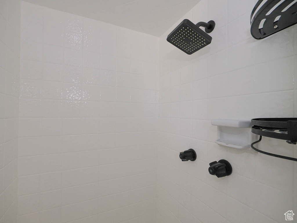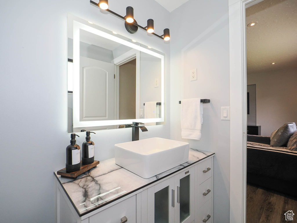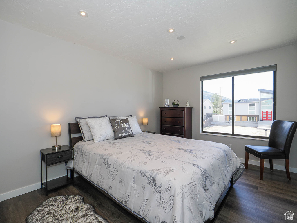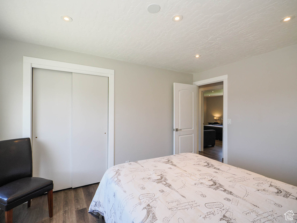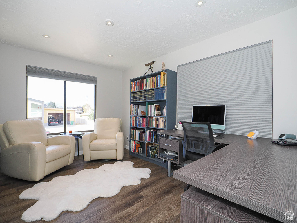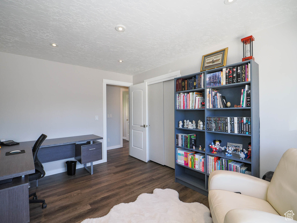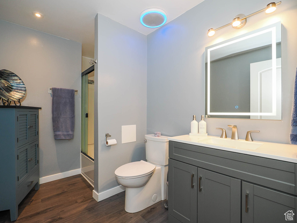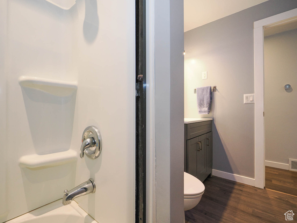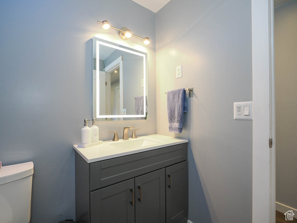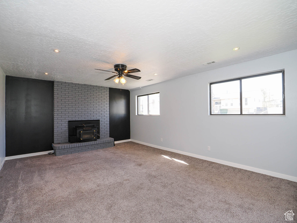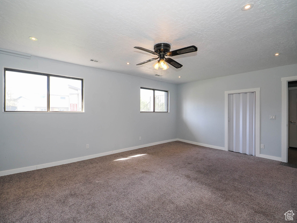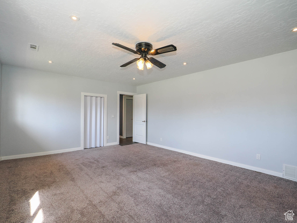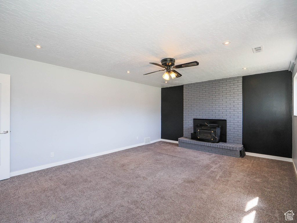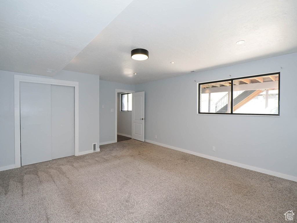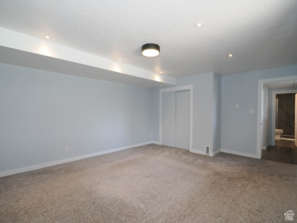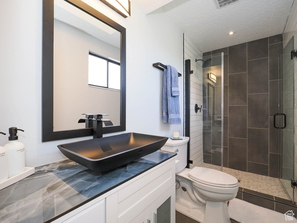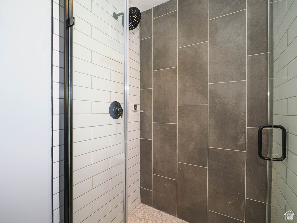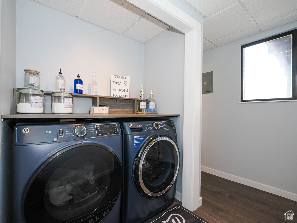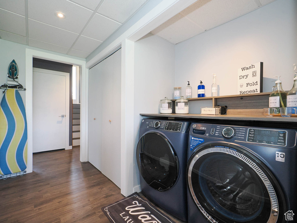Property Facts
Located in the highly sought-after Sandy neighborhood, this stunning 5-bedroom, 3-bathroom home offers the perfect blend of comfort and luxury. As you enter, you'll be greeted by a split-level entry leading to the open concept floor plan adorned with modern finishes and LVP flooring throughout. The spacious family room is the ideal gathering space, complete with a beautiful fireplace and large windows that flood the room with natural light. Continue into the kitchen, boasting an island, pantry, and built-in workstation, making it optimal for both cooking and entertaining. Adjacent is the separate dining area, perfect for enjoying meals with family and friends. Step outside onto the back deck overlooking the expansive fenced-in backyard, complete with a shed for additional storage. Retreat to the primary suite, featuring an en-suite bathroom with a standing shower and a smart mirror for added convenience. Two additional bedrooms on the same level offer ample space and comfort, complemented by a full guest bathroom. The lower level is an entertainer's dream, featuring a large great room with a fireplace, an additional bedroom with a double closet, a bathroom with modern finishes, and a laundry room. With a 2-car garage and a massive driveway suitable for parking an RV and boat, this home has everything you need and more. Conveniently located just minutes away from shopping, restaurants, Bell Canyon Park, and Hidden Valley Country Club. Don't miss out on the chance to make this Sandy gem yours – schedule your showing today! -AGENTS, READ AGENT REMARKS BEFORE SUBMITTING AN OFFER.
Property Features
Interior Features Include
- Bath: Master
- Closet: Walk-In
- Dishwasher, Built-In
- Disposal
- Kitchen: Updated
- Range/Oven: Free Stdng.
- Smart Thermostat(s)
- Floor Coverings: Carpet; Tile; Vinyl (LVP)
- Window Coverings: Part
- Air Conditioning: Central Air; Electric
- Heating: Forced Air; Gas: Central; Wood Burning
- Basement: (100% finished) Partial
Exterior Features Include
- Exterior: Basement Entrance; Double Pane Windows
- Lot: Fenced: Full; Road: Paved; Sprinkler: Auto-Part; Terrain, Flat; View: Mountain
- Landscape: Landscaping: Full
- Roof: Asphalt Shingles
- Exterior: Aluminum; Brick
- Patio/Deck: 1 Deck
- Garage/Parking: 2 Car Deep (Tandem); Opener; Parking: Covered; Parking: Uncovered; Rv Parking
- Garage Capacity: 2
Inclusions
- Ceiling Fan
- Fireplace Equipment
- Range
- Range Hood
- Storage Shed(s)
- Wood Stove
- Projector
- Smart Thermostat(s)
Other Features Include
- Amenities: Cable Tv Available; Electric Dryer Hookup
- Utilities: Gas: Connected; Power: Connected; Sewer: Connected; Sewer: Public; Water: Connected
- Water: Culinary
Zoning Information
- Zoning: 1110
Rooms Include
- 5 Total Bedrooms
- Floor 1: 3
- Basement 1: 2
- 3 Total Bathrooms
- Floor 1: 1 Full
- Floor 1: 1 Three Qrts
- Basement 1: 1 Three Qrts
- Other Rooms:
- Floor 1: 1 Formal Living Rm(s); 1 Kitchen(s); 1 Semiformal Dining Rm(s);
- Basement 1: 1 Family Rm(s); 1 Laundry Rm(s);
Square Feet
- Floor 1: 1627 sq. ft.
- Basement 1: 923 sq. ft.
- Total: 2550 sq. ft.
Lot Size In Acres
- Acres: 0.26
Buyer's Brokerage Compensation
2.5% - The listing broker's offer of compensation is made only to participants of UtahRealEstate.com.
Schools
Designated Schools
View School Ratings by Utah Dept. of Education
Nearby Schools
| GreatSchools Rating | School Name | Grades | Distance |
|---|---|---|---|
NR |
Sunrise School Public Elementary |
K-6 | 0.36 mi |
6 |
Indian Hills Middle School Public Middle School |
6-8 | 1.02 mi |
7 |
Alta High School Public High School |
10-12 | 1.14 mi |
NR |
Bell Canyon Montessori School Private Preschool, Elementary |
PK-2 | 0.26 mi |
NR |
Lone Peak Elementary School Public Elementary |
K-5 | 0.87 mi |
NR |
Challenger School - Sandy Elementary School Private Preschool, Elementary, Middle School |
PK | 1.32 mi |
NR |
Challenger School - Sandy Private Preschool, Elementary, Middle School |
PK | 1.32 mi |
6 |
Eastmont Middle School Public Middle School |
6-8 | 1.40 mi |
6 |
Sprucewood School Public Elementary |
K-5 | 1.41 mi |
NR |
Hilltop Christian School Private Preschool, Elementary |
PK-1 | 1.43 mi |
NR |
Grace Lutheran School Private Preschool, Elementary, Middle School |
PK-8 | 1.55 mi |
NR |
Blessed Sacrament School Private Preschool, Elementary, Middle School |
PK-8 | 1.56 mi |
9 |
Altara School Public Elementary |
K-5 | 1.58 mi |
NR |
Park Lane School Public Elementary |
K-5 | 1.62 mi |
NR |
Willow Canyon Elementary School Public Elementary |
K-5 | 1.66 mi |
Nearby Schools data provided by GreatSchools.
For information about radon testing for homes in the state of Utah click here.
This 5 bedroom, 3 bathroom home is located at 1823 E Crescent View Dr in Sandy, UT. Built in 1975, the house sits on a 0.26 acre lot of land and is currently for sale at $862,000. This home is located in Salt Lake County and schools near this property include Sunrise Elementary School, Indian Hills Middle School, Alta High School and is located in the Canyons School District.
Search more homes for sale in Sandy, UT.
Listing Broker
831 E Pioneer Rd
#105
Draper, UT 84020
801-999-8137
