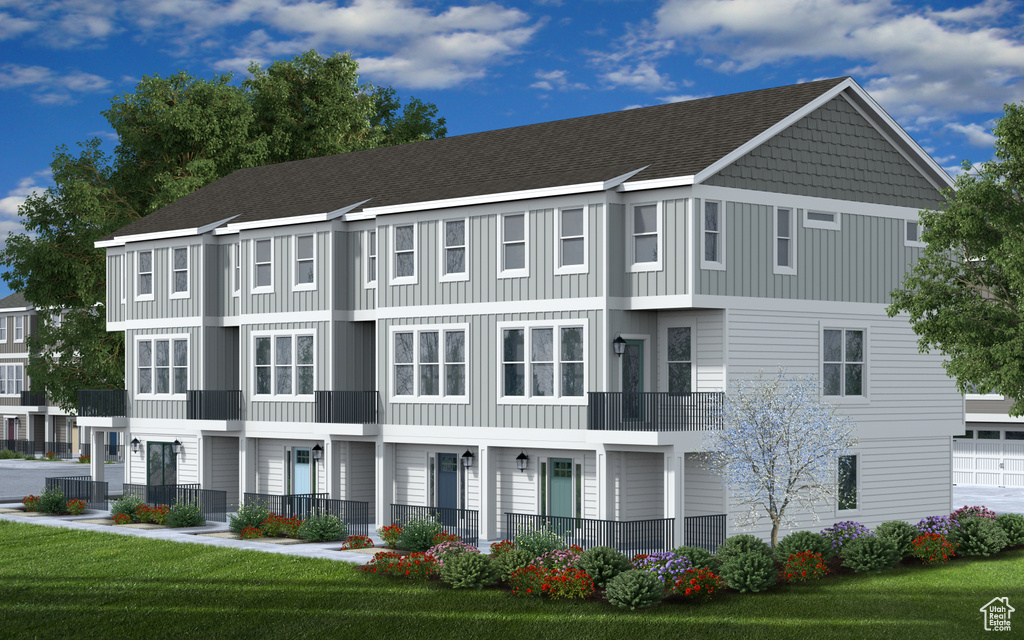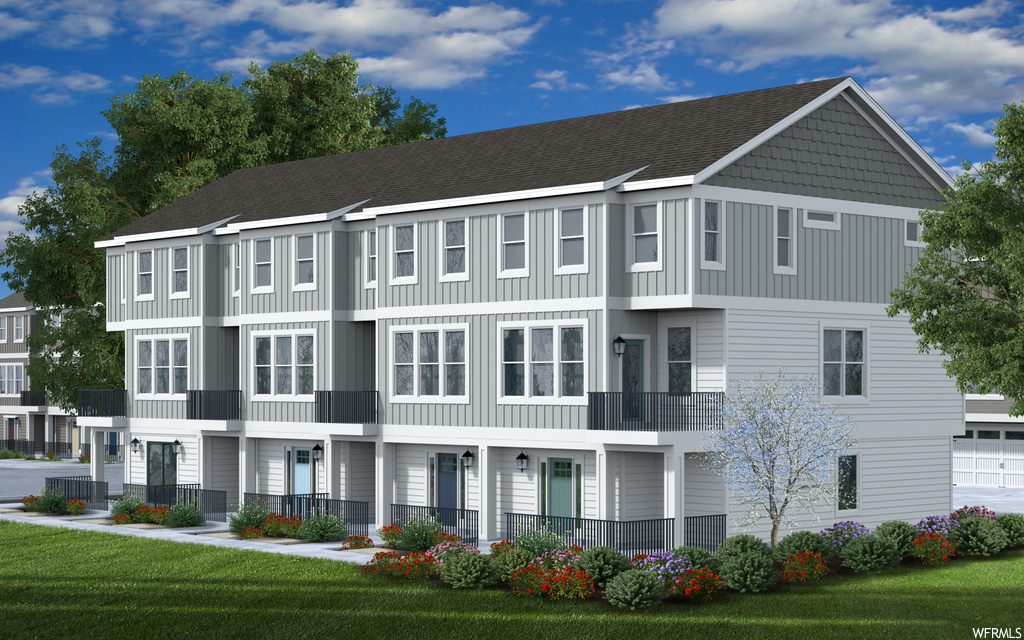Property Facts
Nestled in a prime location, our brand new townhomes offer the perfect balance of convenience and tranquility. Enjoy easy access to major highways, shopping centers, and dining options. Experience the best of city living without compromising on peaceful surroundings. Discover your new home at Prestwick today!" This townhome is scheduled for a fall completion.
Property Features
Interior Features Include
- Closet: Walk-In
- Dishwasher, Built-In
- Disposal
- Range: Gas
- Floor Coverings: Carpet; Laminate; Tile
- Window Coverings: None
- Air Conditioning: Central Air; Electric
- Heating: Forced Air; Gas: Central; Gas: Stove
- Basement: (0% finished) Slab
Exterior Features Include
- Exterior: Double Pane Windows; Porch: Open
- Lot: Sprinkler: Auto-Full; Drip Irrigation: Auto-Full
- Landscape: Landscaping: Full
- Roof: Asphalt Shingles
- Exterior: Cement Board
- Patio/Deck: 1 Patio 1 Deck
- Garage/Parking: Attached
- Garage Capacity: 2
Inclusions
- Dishwasher: Portable
- Microwave
- Range
Other Features Include
- Amenities: Clubhouse; Electric Dryer Hookup; Home Warranty; Park/Playground
- Utilities: Gas: Connected; Power: Connected; Sewer: Connected; Water: Connected
- Water: Culinary
HOA Information:
- $210/Monthly
- Transfer Fee: $750
- Club House; Gym Room; Picnic Area; Playground; Sewer Paid; Snow Removal; Trash Paid; Water Paid
Zoning Information
- Zoning: 5101
Rooms Include
- 3 Total Bedrooms
- Floor 3: 3
- 3 Total Bathrooms
- Floor 3: 1 Full
- Floor 3: 1 Three Qrts
- Floor 2: 1 Half
- Other Rooms:
- Floor 3: 1 Laundry Rm(s);
- Floor 2: 1 Family Rm(s); 1 Kitchen(s); 1 Semiformal Dining Rm(s);
Square Feet
- Floor 3: 832 sq. ft.
- Floor 2: 802 sq. ft.
- Floor 1: 208 sq. ft.
- Total: 1842 sq. ft.
Lot Size In Acres
- Acres: 0.02
Buyer's Brokerage Compensation
3% - The listing broker's offer of compensation is made only to participants of UtahRealEstate.com.
Schools
Designated Schools
View School Ratings by Utah Dept. of Education
Nearby Schools
| GreatSchools Rating | School Name | Grades | Distance |
|---|---|---|---|
NR |
Id Groups Self-Continuation School Public Elementary, Middle School, High School |
K-12 | 0.28 mi |
2 |
Granite Park Jr High School Public Middle School |
6-8 | 0.50 mi |
NR |
Granite High School Public High School |
9-12 | 0.55 mi |
NR |
Misc Self-Continuation School Public Elementary, Middle School, High School |
K-12 | 0.28 mi |
2 |
Utah International Charter School Charter Middle School, High School |
6-12 | 0.29 mi |
NR |
Columbus Community Center Public Elementary, Middle School, High School |
K-12 | 0.38 mi |
1 |
Youth Educational Support School (Yic) Public Elementary, Middle School, High School |
K-12 | 0.51 mi |
4 |
Lincoln School Public Preschool, Elementary |
PK | 0.51 mi |
NR |
Headstart School Public Elementary, Middle School, High School |
K-12 | 0.52 mi |
NR |
Artec (Non-Custodial) Public Middle School, High School |
7-12 | 0.53 mi |
NR |
Salt Lake County Division of Youth Services (YIC) Public Elementary, Middle School, High School |
K-12 | 0.58 mi |
NR |
Salt Lake Observation & Assessment (YIC) Public Middle School, High School |
8-12 | 0.62 mi |
1 |
Granite Peaks High School Public Elementary, Middle School, High School |
K-12 | 0.71 mi |
NR |
Newcomer Academy Public High School |
9-12 | 0.72 mi |
4 |
Olene Walker Elementary Public Preschool, Elementary |
PK | 1.10 mi |
Nearby Schools data provided by GreatSchools.
For information about radon testing for homes in the state of Utah click here.
This 3 bedroom, 3 bathroom home is located at 3477 S Perthshire Dr #31 in South Salt Lake, UT. Built in 2024, the house sits on a 0.02 acre lot of land and is currently for sale at $529,704. This home is located in Salt Lake County and schools near this property include Lincoln Elementary School, Granite Park Middle School, Cottonwood High School and is located in the Granite School District.
Search more homes for sale in South Salt Lake, UT.
Contact Agent

Listing Broker
84 West 4800 South
200
Murray, UT 84107
801-450-9141

