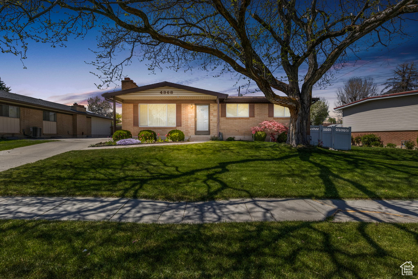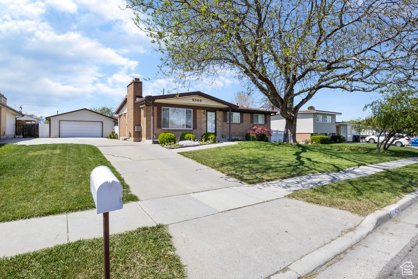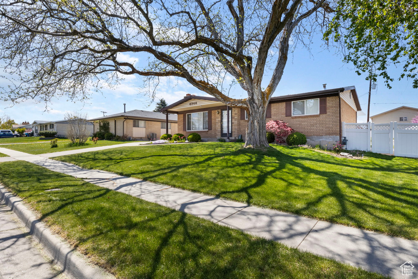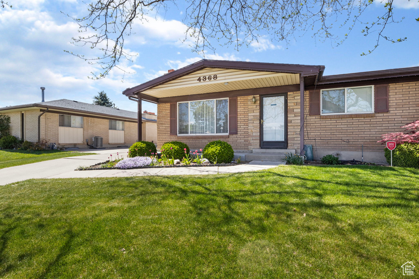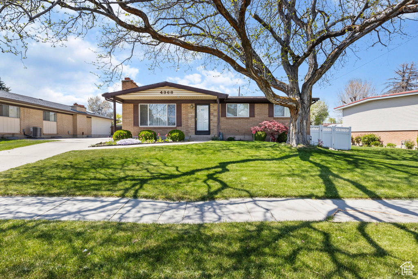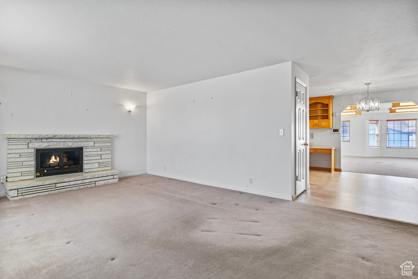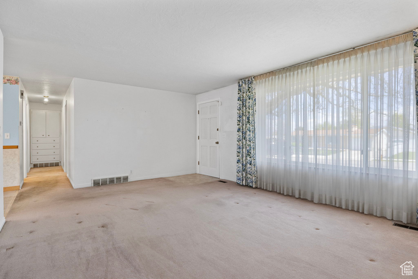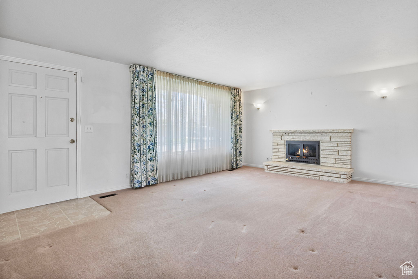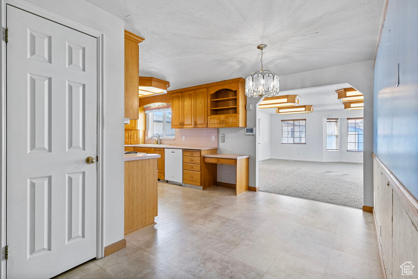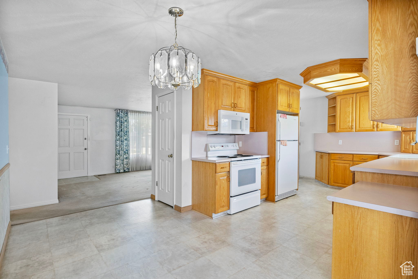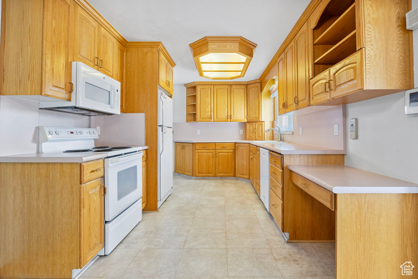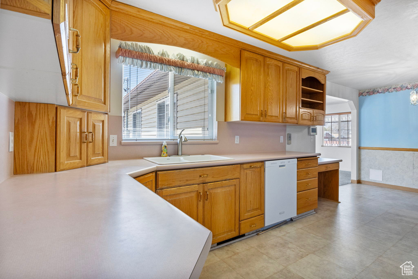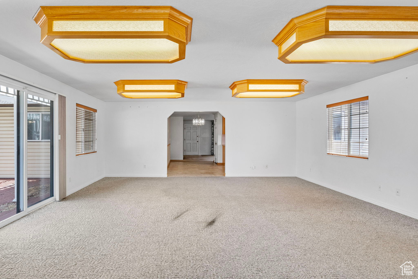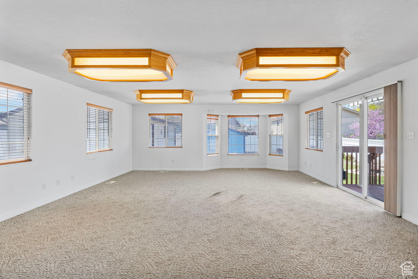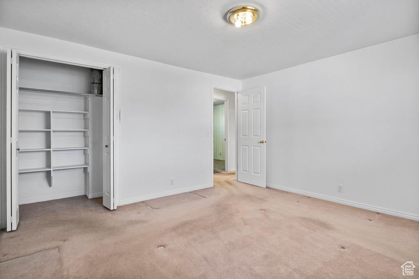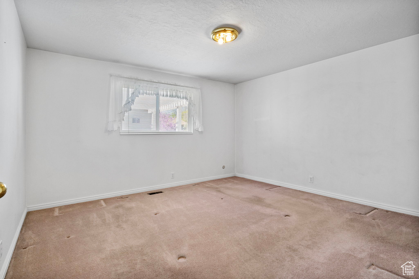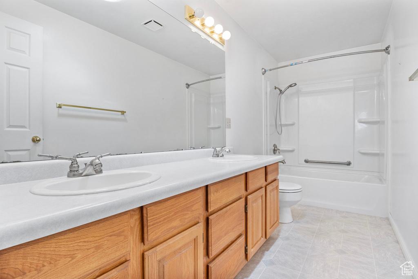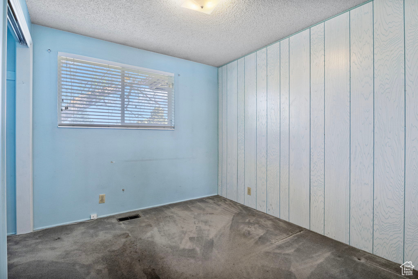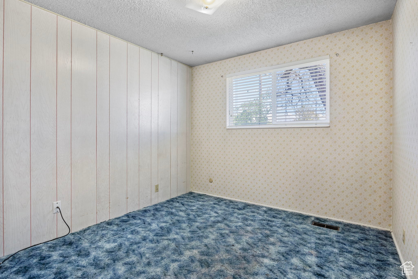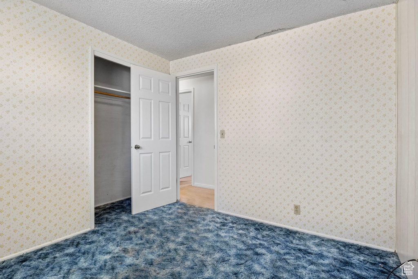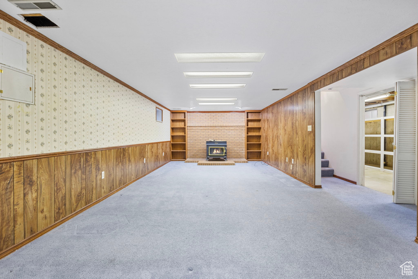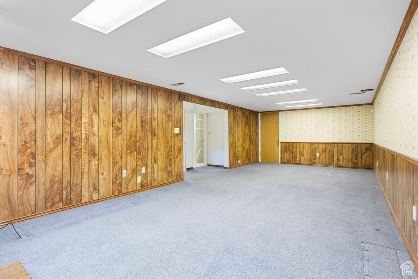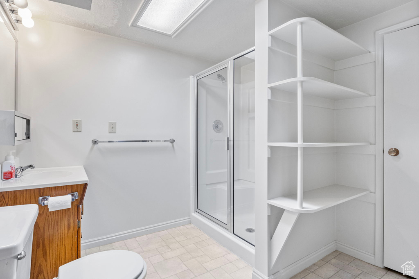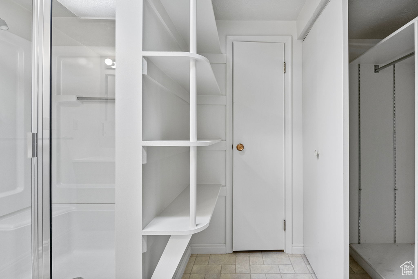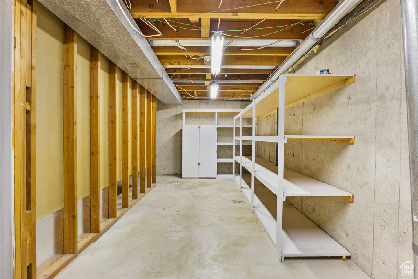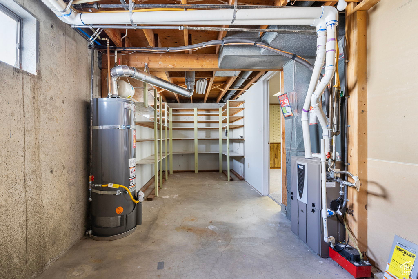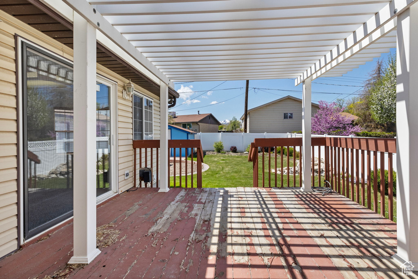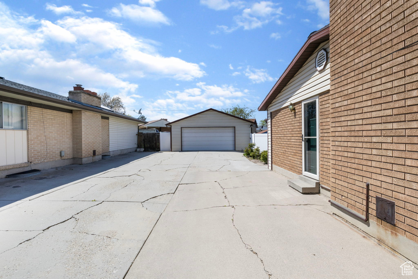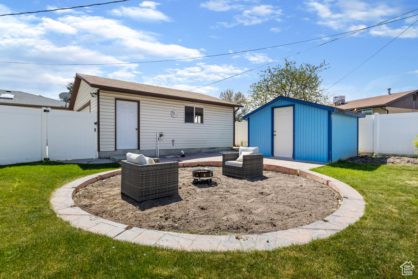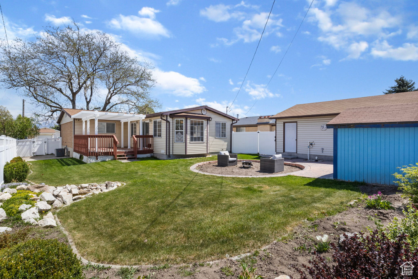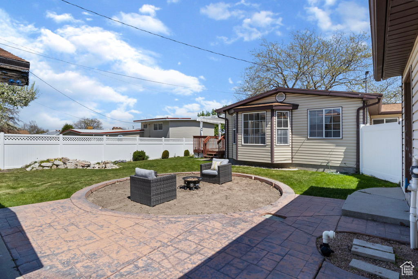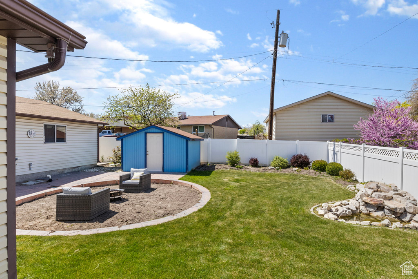Property Facts
**OPEN HOUSE: Saturday April 27th 11:00-1:00pm** Meticulously Cared for; Original Owner home. Bonus of Original Hard Wood Under Carpet! **Sellers are offing a $5000 Credit for Carpet/Flooring** Bright Living Room with Cozy Rock Fireplace, leading into a Sprawling Updated Eat In Kitchen. Solid Wood Ceiling Hight Cabinets Loads of Counter & Cabinet Space. Massive Family Room off Kitchen with Siding Glass Doors leading out to a Lush & Fully Landscaped Back yard. Fire Pit Area, Storage Shed and Access to the Detached 2 Car Garage. Loads of Additional Parking on Side of home. 3 Full Bedrooms and Large Main Floor Bath with Dual Sink Vanity. Basement is Finished with additional Family Room/Rec Space. Bathroom , Dedicated Laundry Space and Storage. Awesome Location with Community Park and Local Schools walking distance away. Square footage figures are provided as a courtesy estimate only. Buyer is advised to obtain an independent measurement.
Property Features
Interior Features Include
- Dishwasher, Built-In
- Disposal
- Great Room
- Floor Coverings: See Remarks; Carpet; Hardwood; Linoleum
- Window Coverings: Blinds; Draperies
- Air Conditioning: Central Air; Electric
- Heating: Gas: Central
- Basement: (60% finished) Full
Exterior Features Include
- Exterior: Sliding Glass Doors
- Lot: Fenced: Part; Sprinkler: Auto-Full
- Landscape: Landscaping: Full; Mature Trees; Waterfall
- Roof: Composition
- Exterior:
- Patio/Deck: 1 Deck
- Garage/Parking: Detached; Opener
- Garage Capacity: 2
Inclusions
- Range
- Range Hood
- Refrigerator
- Window Coverings
Other Features Include
- Amenities:
- Utilities: Gas: Connected; Power: Connected; Sewer: Connected; Sewer: Public; Water: Connected
- Water: Culinary
Zoning Information
- Zoning: 1108
Rooms Include
- 3 Total Bedrooms
- Floor 1: 3
- 2 Total Bathrooms
- Floor 1: 1 Full
- Basement 1: 1 Three Qrts
- Other Rooms:
- Floor 1: 2 Family Rm(s); 1 Kitchen(s);
- Basement 1: 1 Family Rm(s); 1 Laundry Rm(s);
Square Feet
- Floor 1: 1563 sq. ft.
- Basement 1: 1107 sq. ft.
- Total: 2670 sq. ft.
Lot Size In Acres
- Acres: 0.20
Buyer's Brokerage Compensation
2.5% - The listing broker's offer of compensation is made only to participants of UtahRealEstate.com.
Schools
Designated Schools
View School Ratings by Utah Dept. of Education
Nearby Schools
| GreatSchools Rating | School Name | Grades | Distance |
|---|---|---|---|
4 |
Academy Park School Public Preschool, Elementary |
PK | 0.30 mi |
1 |
John F. Kennedy Jr High School Public Middle School |
7-8 | 0.21 mi |
3 |
Hunter High School Public High School |
9-12 | 1.38 mi |
NR |
Grace Baptist School Private Elementary, Middle School, High School |
K-12 | 0.37 mi |
3 |
West Kearns School Public Preschool, Elementary |
PK | 0.73 mi |
5 |
David Gourley School Public Preschool, Elementary |
PK | 0.87 mi |
3 |
Hunter School Public Preschool, Elementary |
PK | 0.92 mi |
2 |
Philo T. Farnsworth School Public Preschool, Elementary |
PK | 1.03 mi |
NR |
Saint Francis Xavier Catholic School Private Preschool, Elementary, Middle School |
PK | 1.13 mi |
NR |
Life Christian Academy Private Elementary, Middle School, High School |
K-11 | 1.14 mi |
5 |
Western Hills School Public Preschool, Elementary |
PK | 1.19 mi |
NR |
Carl Sandburg School Public Preschool, Elementary |
PK | 1.19 mi |
NR |
Oquirrh Hills School Public Preschool, Elementary |
PK | 1.24 mi |
5 |
Esperanza School Charter Elementary |
K-6 | 1.32 mi |
2 |
Jackling School Public Preschool, Elementary |
PK | 1.36 mi |
Nearby Schools data provided by GreatSchools.
For information about radon testing for homes in the state of Utah click here.
This 3 bedroom, 2 bathroom home is located at 4368 S 4625 W in West Valley City, UT. Built in 1967, the house sits on a 0.20 acre lot of land and is currently for sale at $450,000. This home is located in Salt Lake County and schools near this property include Academy Park Elementary School, John F. Kennedy Middle School, Granger High School and is located in the Granite School District.
Search more homes for sale in West Valley City, UT.
Contact Agent

Listing Broker

RANLife Real Estate Inc
9272 South 700 East
Suite 101
Sandy, UT 84070
801-478-4545
