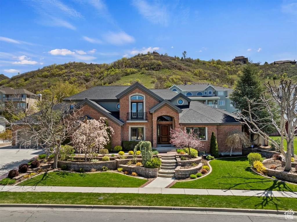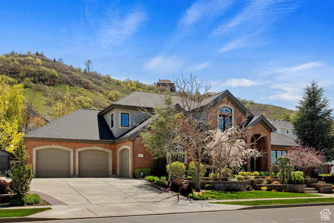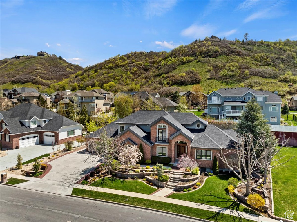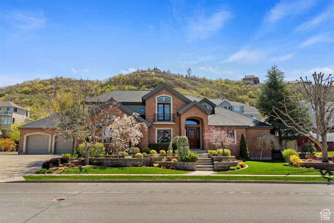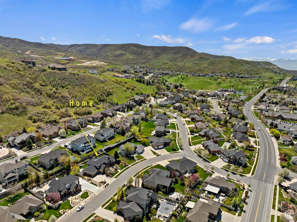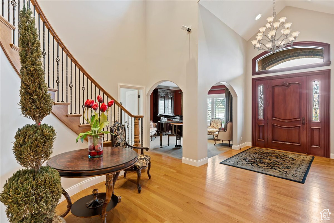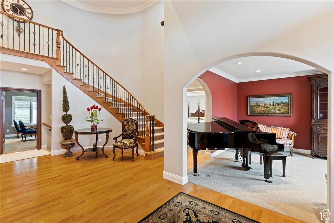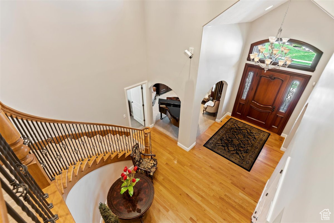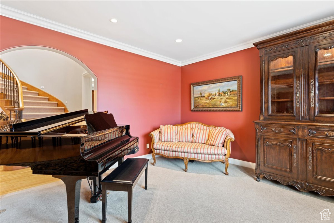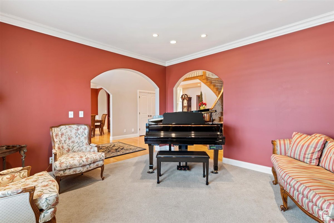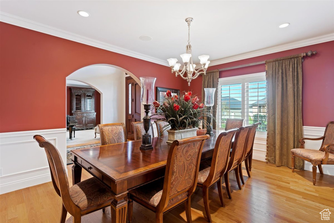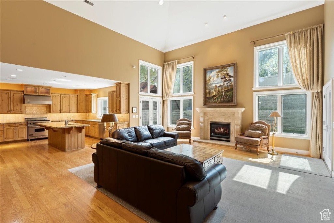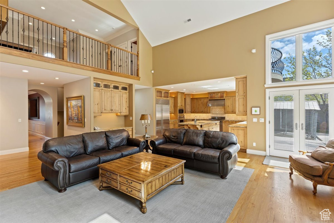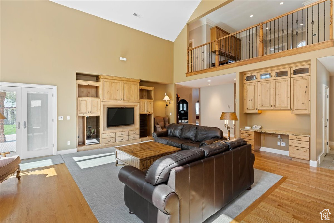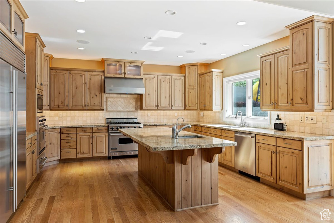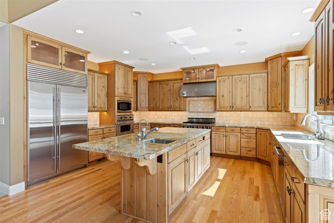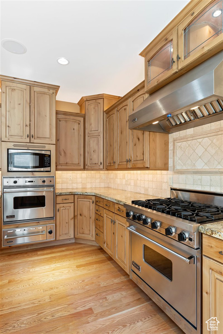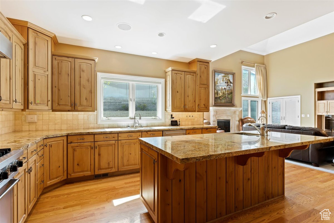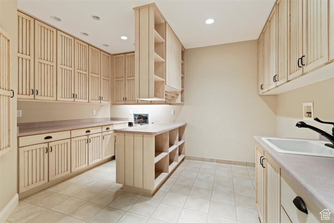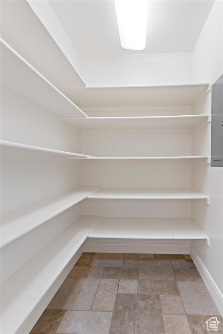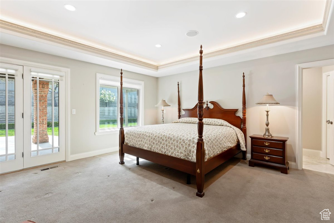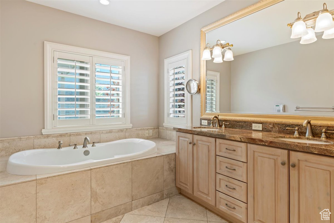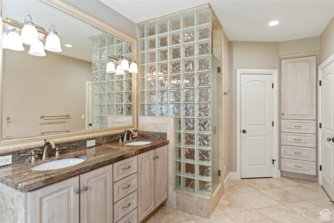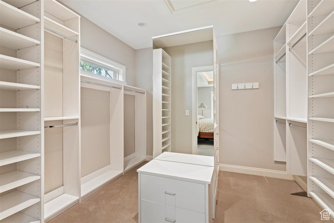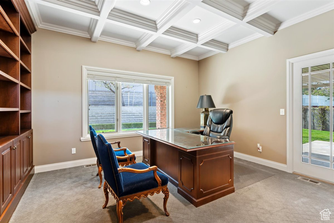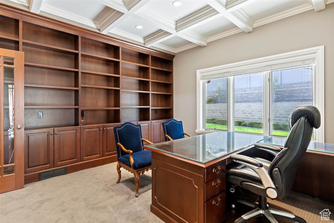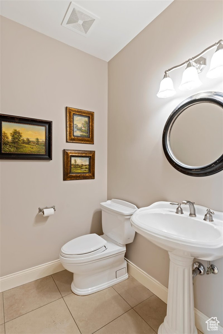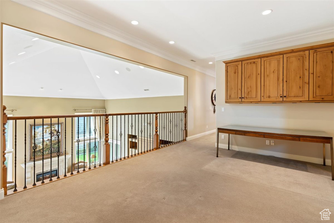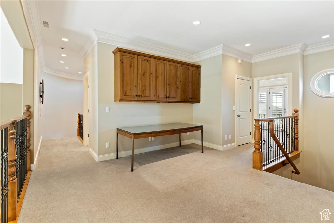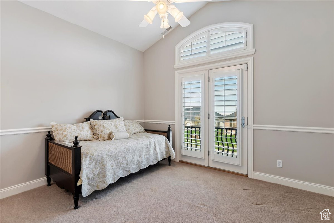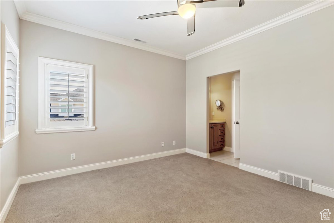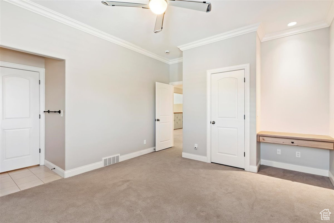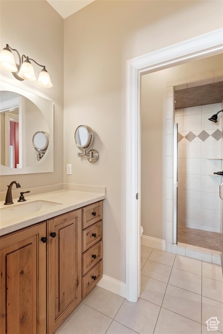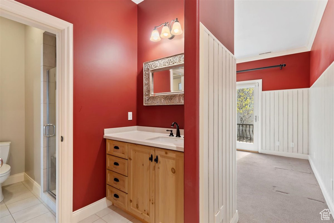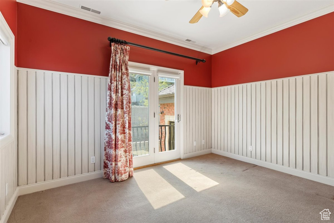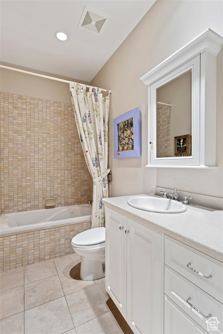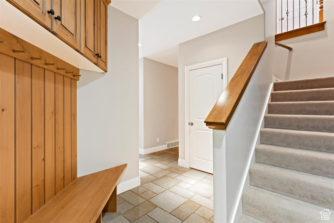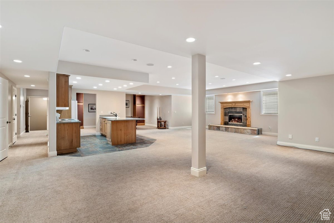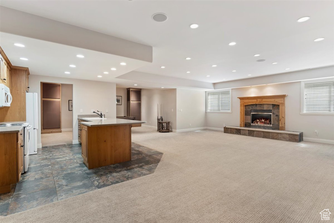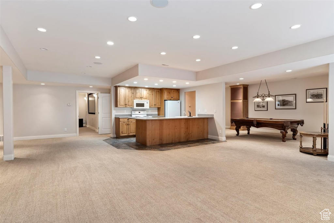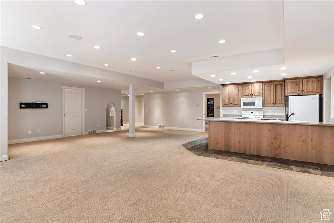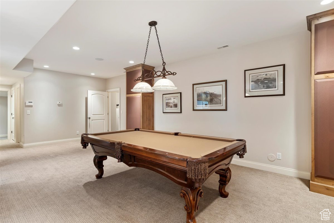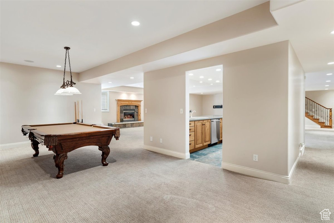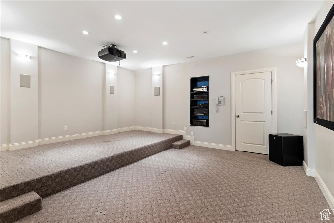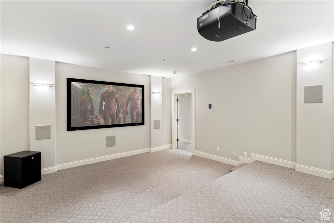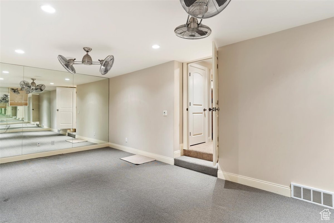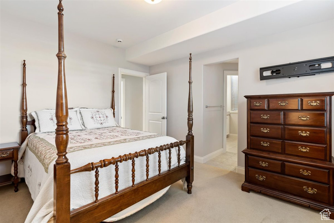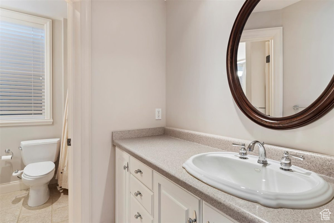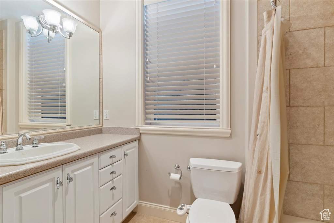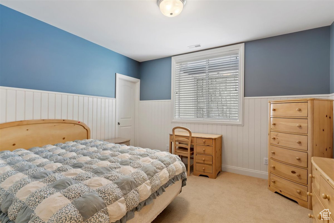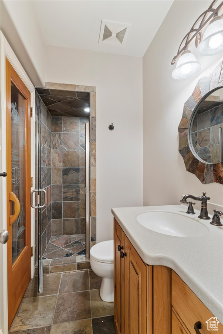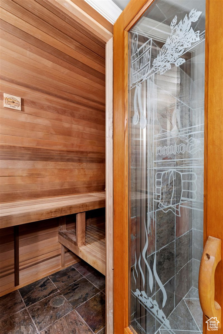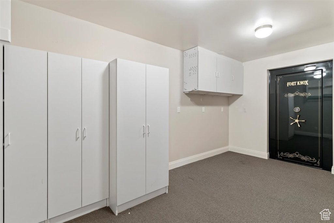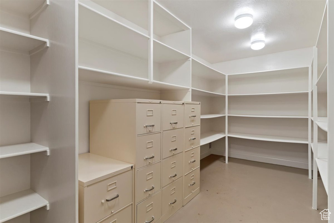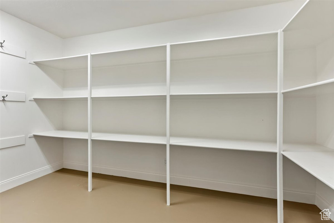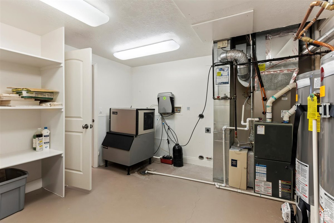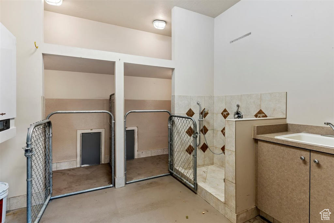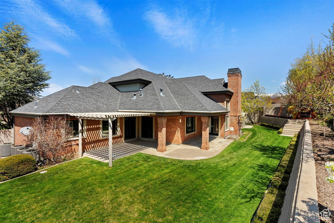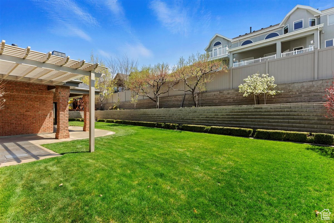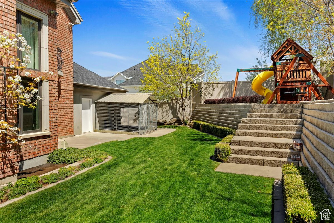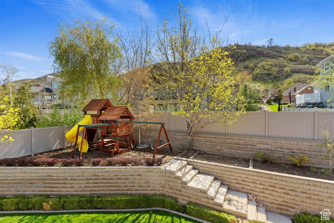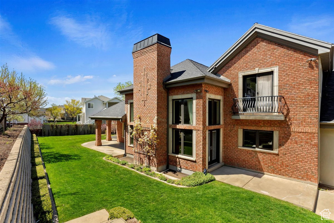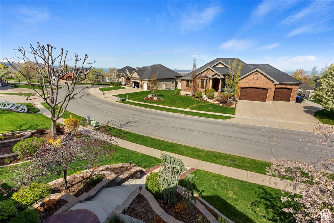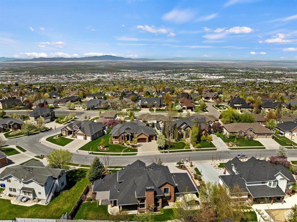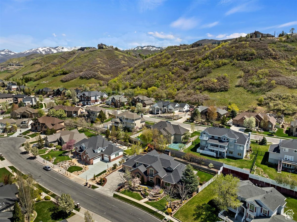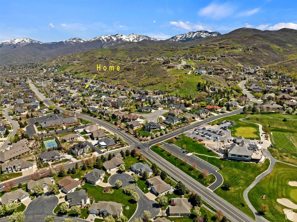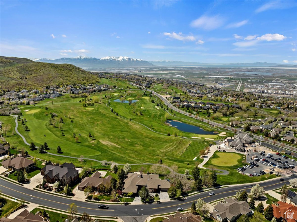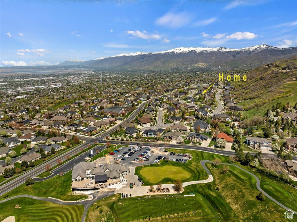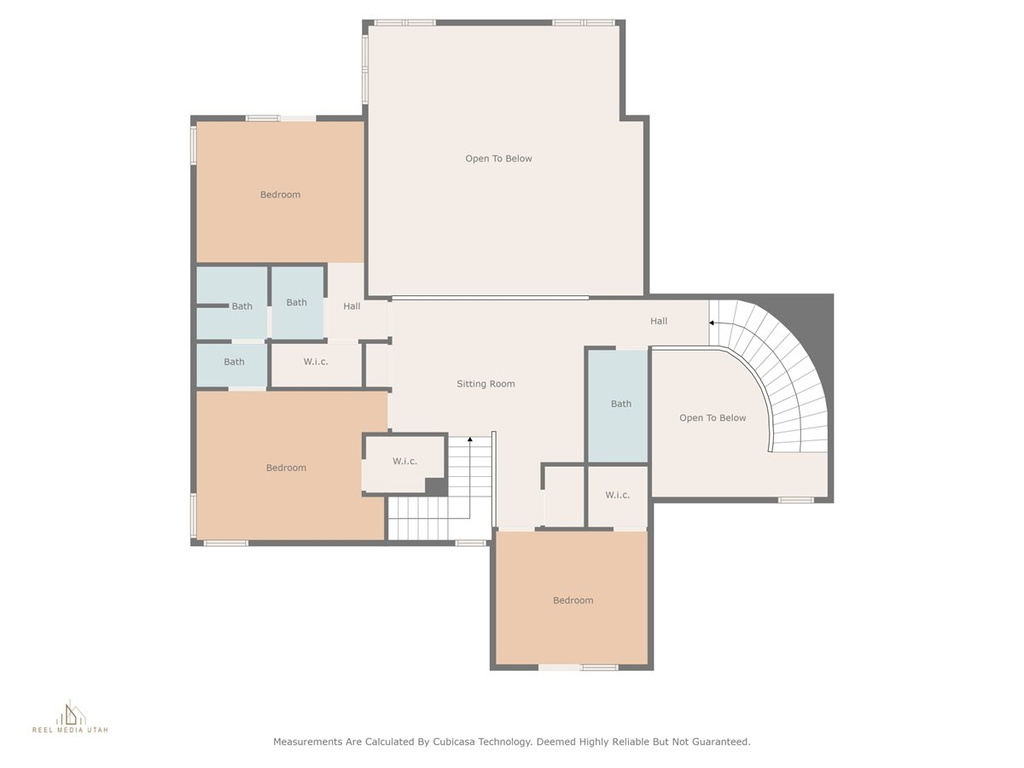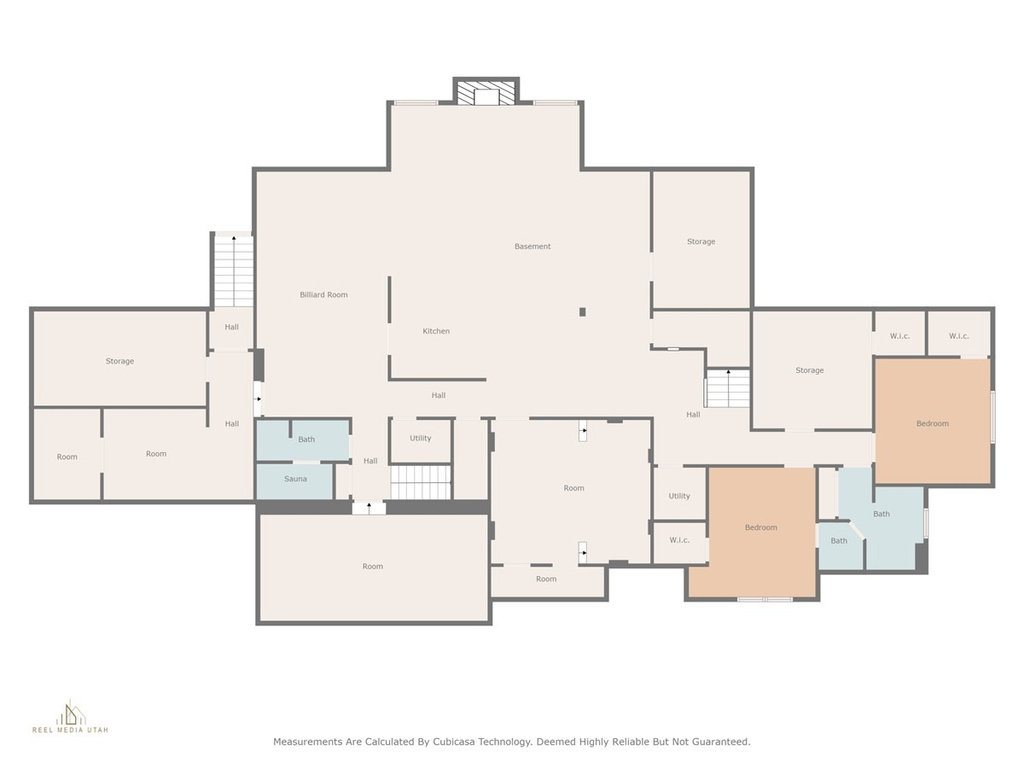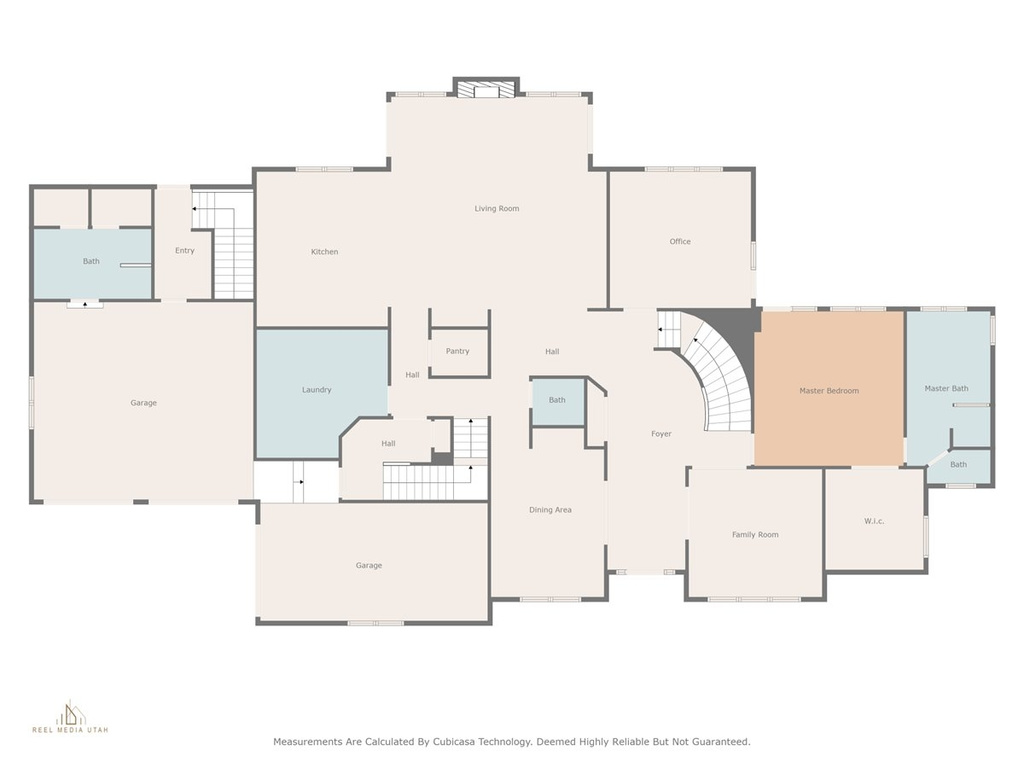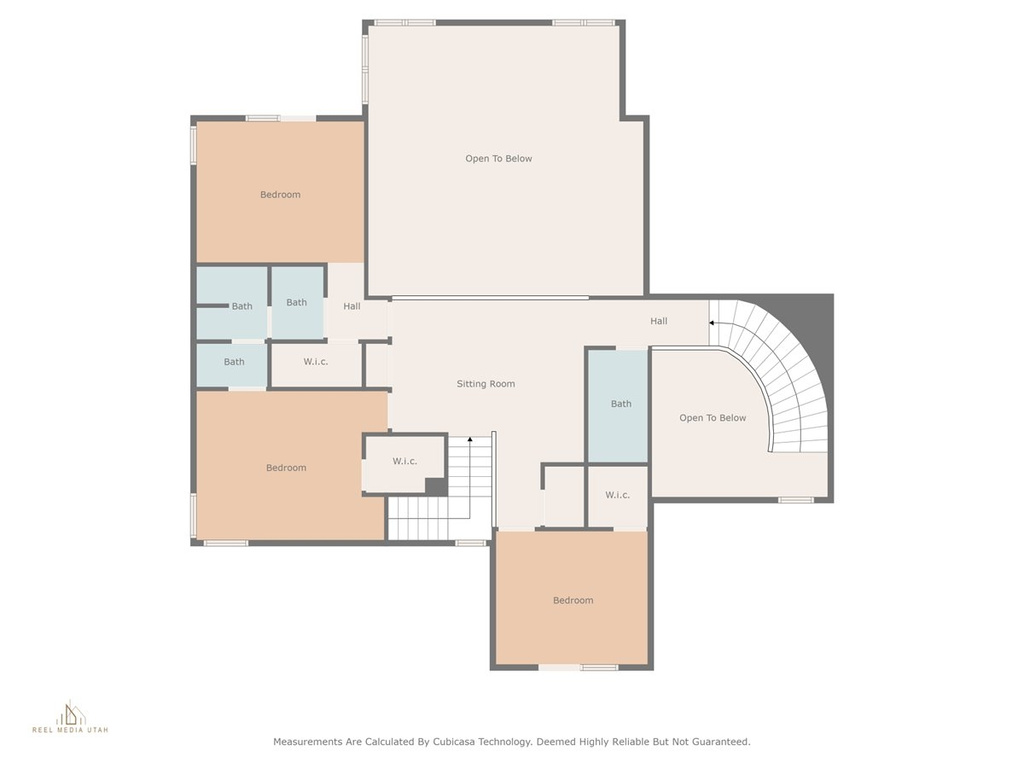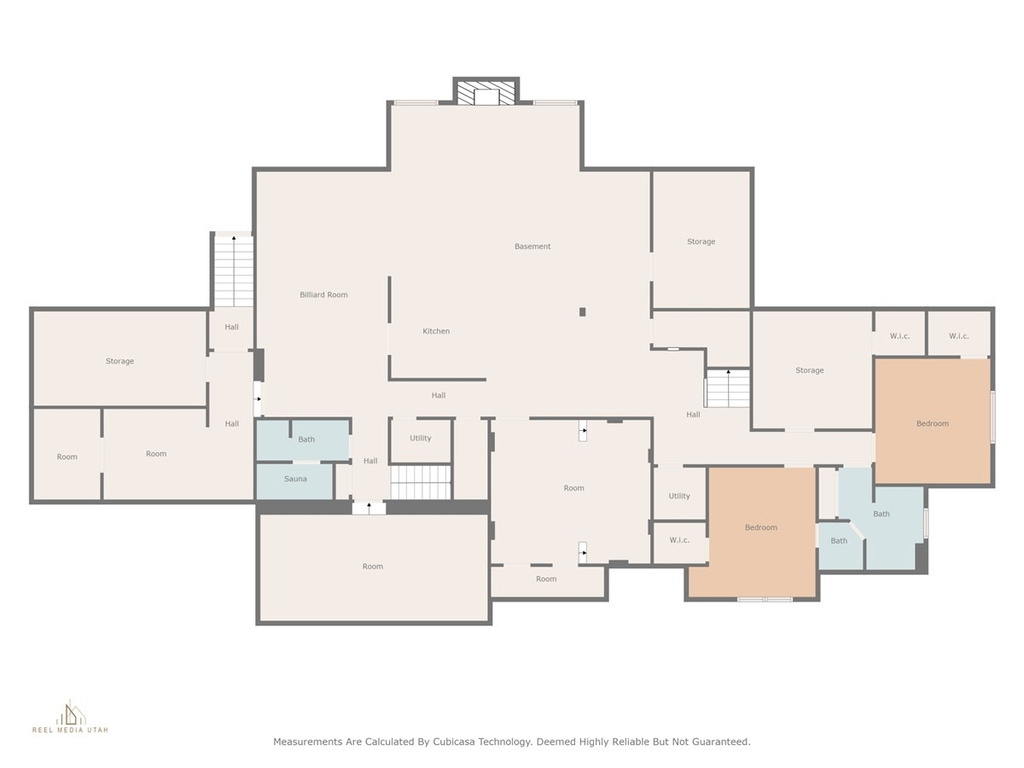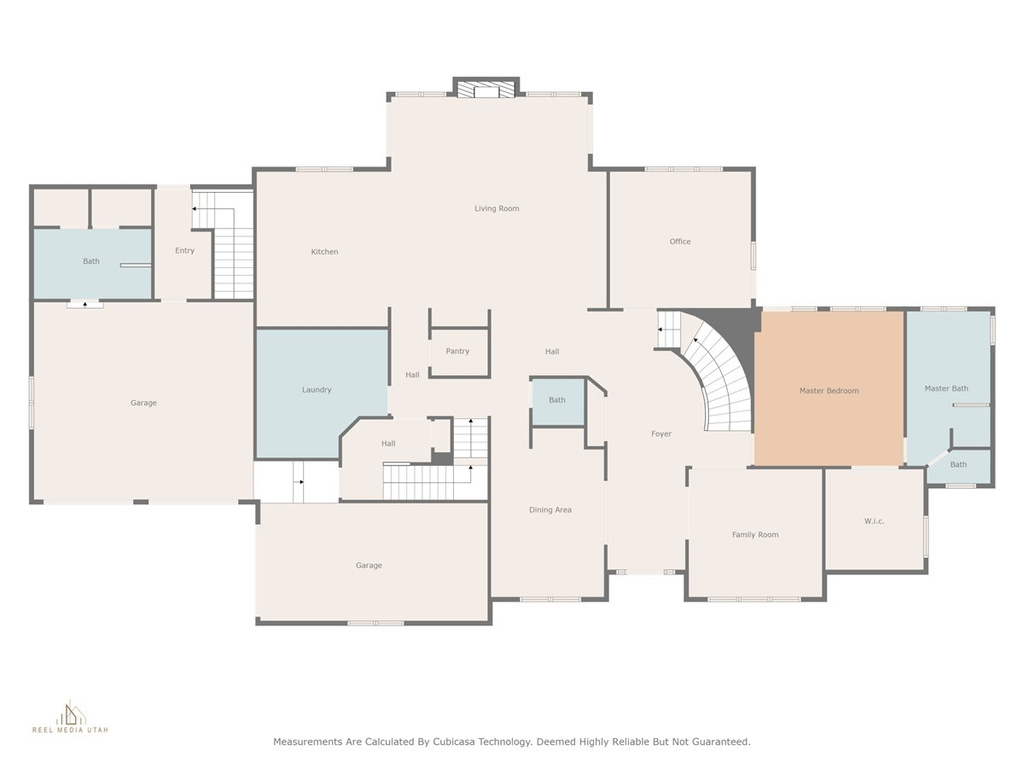Property Facts
Large Custom All Brick Timeless,Classic 2-Story. Beautifully located near the base of the mountains, on the Bountiful bench. Flat cul-de-sac street with flat yard. A few mins. walk to Eaglewood Golf Course. Original owners of this large family home built w/ all the upgrades. Entry foyer & family room w/ 28 ft ceilings. Beautiful mahogany entry door, double staircases, formal living, large formal dining room, spacious formal office w/ built-in cabinetry, family room w/ built-in entertainment & desk cabinetry. Viking gas range & double ovens, warming drawer & sub-zero fridge. Large laundry w/ home management room & walk-in pantry. Master w/ french doors to patio, coffered ceiling & large walk-in closet. Every bedroom w/ private bath/jack-n-jill bath & walk-in closets. Lower level w/ full kitchen, theater room w/ riser, exercise room, game area, walk-in Fort Knox safe rm. w/ phone, hobbyist room, sauna, laundry hook up & 5 storage rooms. Vantage lighting system & ceiling speaker system throughout. Heated driveway & walk. This home has the option for a growing family & for empty nesters with all "main floor living" w/ more than ample rooms & space for large family gatherings. Professionally landscaped w/ outdoor lighting, playground swing set, fruit trees, dog run, shed. Extra RV parking on side garage. Heated garage has indoor-outdoor dog run w/ dog wash, sink & basement entrance.Excellent location! Minutes from 2 golf courses & National Forest hiking and biking trails. Within 60 mins. of 10 different ski resorts. Short 12 mins. to downtown SLC & 15 mins. to SLC International Airport.
Property Features
Interior Features Include
- Alarm: Security
- Basement Apartment
- Bath: Master
- Bath: Sep. Tub/Shower
- Central Vacuum
- Closet: Walk-In
- Den/Office
- Disposal
- French Doors
- Gas Log
- Great Room
- Kitchen: Second
- Mother-in-Law Apt.
- Oven: Double
- Oven: Wall
- Range: Gas
- Range/Oven: Free Stdng.
- Vaulted Ceilings
- Instantaneous Hot Water
- Granite Countertops
- Theater Room
- Floor Coverings: Carpet; Hardwood; Tile; Travertine
- Window Coverings: Blinds; Draperies; Plantation Shutters; Shades
- Air Conditioning: Central Air; Electric
- Heating: Forced Air; Gas: Central
- Basement: (100% finished) Full; See Remarks
Exterior Features Include
- Exterior: See Remarks; Balcony; Basement Entrance; Double Pane Windows; Entry (Foyer); Outdoor Lighting; Patio: Covered; Porch: Open; Skylights
- Lot: Cul-de-Sac; Curb & Gutter; Fenced: Full; Road: Paved; Sidewalks; Sprinkler: Auto-Full; Terrain, Flat
- Landscape: Fruit Trees; Landscaping: Full; Mature Trees; Terraced Yard
- Roof: Asphalt Shingles
- Exterior: Brick; Stucco
- Patio/Deck: 1 Patio
- Garage/Parking: See Remarks; Attached; Heated; Opener; Rv Parking
- Garage Capacity: 3
Inclusions
- Alarm System
- Ceiling Fan
- Dog Run
- Electric Air Cleaner
- Fireplace Insert
- Microwave
- Range
- Range Hood
- Refrigerator
- Storage Shed(s)
- Swing Set
- Water Softener: Own
- Window Coverings
- Projector
Other Features Include
- Amenities: See Remarks; Electric Dryer Hookup; Exercise Room; Gas Dryer Hookup; Sauna/Steam Room
- Utilities: Gas: Connected; Power: Connected; Sewer: Connected; Sewer: Public; Water: Connected
- Water: Culinary
Zoning Information
- Zoning:
Rooms Include
- 6 Total Bedrooms
- Floor 2: 3
- Floor 1: 1
- Basement 1: 2
- 6 Total Bathrooms
- Floor 2: 1 Full
- Floor 2: 1 Three Qrts
- Floor 1: 1 Full
- Floor 1: 1 Half
- Basement 1: 1 Full
- Basement 1: 1 Three Qrts
- Other Rooms:
- Floor 1: 1 Family Rm(s); 1 Den(s);; 1 Formal Living Rm(s); 1 Kitchen(s); 1 Bar(s); 1 Formal Dining Rm(s); 1 Laundry Rm(s);
- Basement 1: 1 Family Rm(s); 1 Kitchen(s); 1 Bar(s); 1 Laundry Rm(s);
Square Feet
- Floor 2: 2047 sq. ft.
- Floor 1: 3221 sq. ft.
- Basement 1: 3221 sq. ft.
- Total: 8489 sq. ft.
Lot Size In Acres
- Acres: 0.35
Buyer's Brokerage Compensation
3% - The listing broker's offer of compensation is made only to participants of UtahRealEstate.com.
Schools
Designated Schools
View School Ratings by Utah Dept. of Education
Nearby Schools
| GreatSchools Rating | School Name | Grades | Distance |
|---|---|---|---|
2 |
Adelaide School Public Preschool, Elementary |
PK | 1.15 mi |
2 |
South Davis Jr High School Public Middle School |
7-9 | 1.34 mi |
7 |
Woods Cross High School Public High School |
10-12 | 1.75 mi |
7 |
Boulton School Public Preschool, Elementary |
PK | 1.21 mi |
7 |
Orchard School Public Preschool, Elementary |
PK | 1.38 mi |
NR |
Kindercare Learning Center-North Salt Lake Private Preschool, Elementary |
PK-K | 1.42 mi |
6 |
Muir School Public Elementary |
K-6 | 1.56 mi |
NR |
St Olaf Catholic School Private Preschool, Elementary, Middle School |
PK | 1.81 mi |
NR |
Sandcastle Academy Private School Private Preschool, Elementary, Middle School |
PK | 1.90 mi |
6 |
Bountiful School Public Elementary |
K-6 | 1.93 mi |
8 |
Valley View School Public Elementary |
K-6 | 2.20 mi |
5 |
Mueller Park Jr High School Public Middle School |
7-9 | 2.26 mi |
NR |
Benchmark School Private Middle School, High School |
7-12 | 2.27 mi |
7 |
Millcreek Jr High School Public Middle School |
7-9 | 2.30 mi |
5 |
Woods Cross School Public Preschool, Elementary |
PK | 2.36 mi |
Nearby Schools data provided by GreatSchools.
For information about radon testing for homes in the state of Utah click here.
This 6 bedroom, 6 bathroom home is located at 4523 Sunset Cir in Bountiful, UT. Built in 2003, the house sits on a 0.35 acre lot of land and is currently for sale at $1,989,000. This home is located in Davis County and schools near this property include Muir Elementary School, Mueller Park Middle School, Woods Cross High School and is located in the Davis School District.
Search more homes for sale in Bountiful, UT.
Contact Agent

Listing Broker
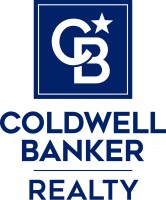
Coldwell Banker Realty (Station Park)
172 N East Promontory
Ste. 280
Farmington, UT 84025
801-295-2700
