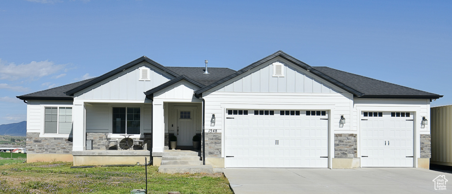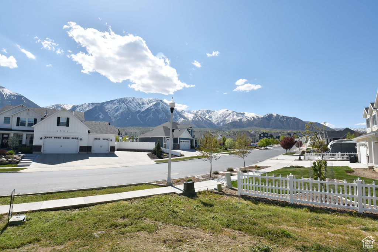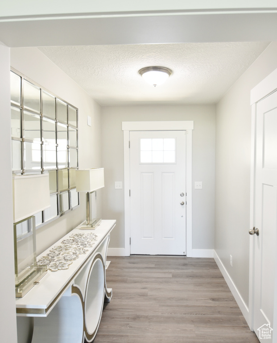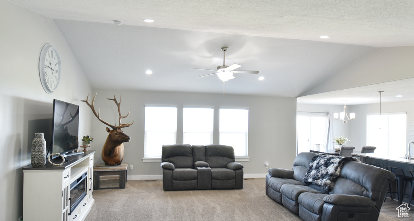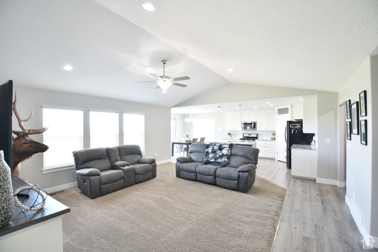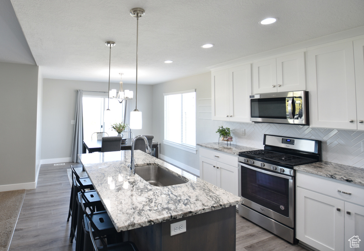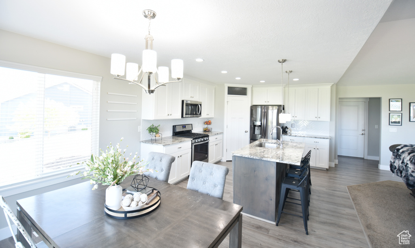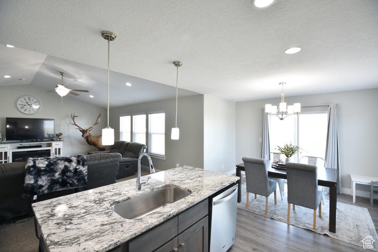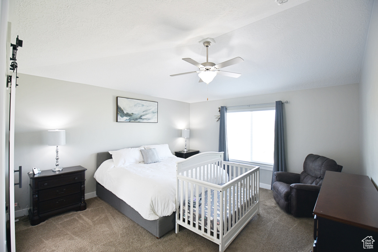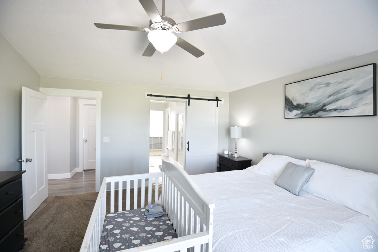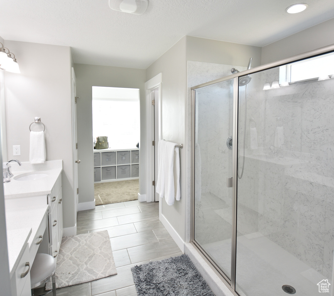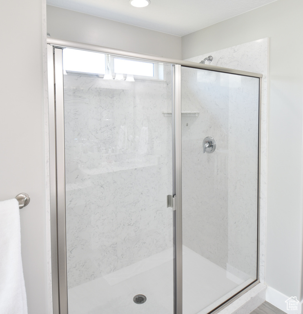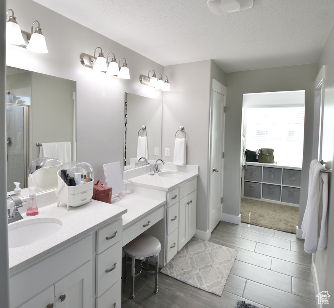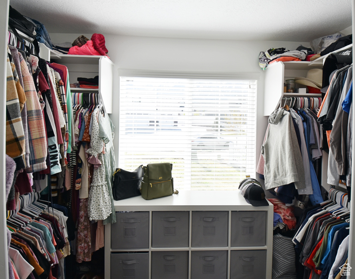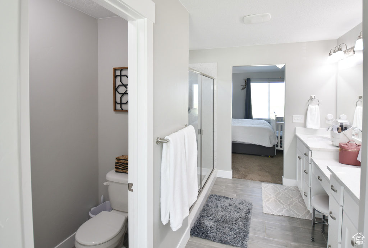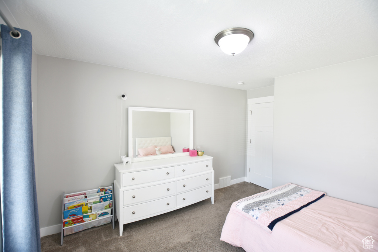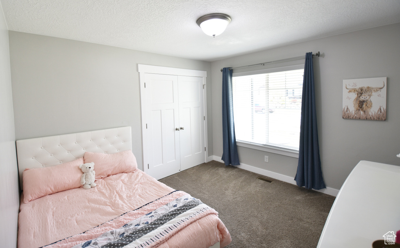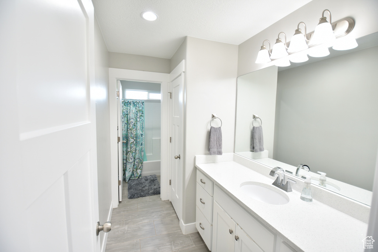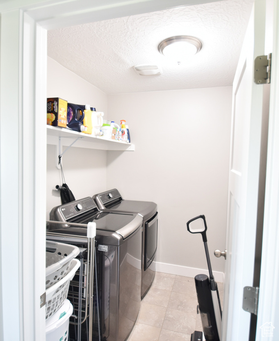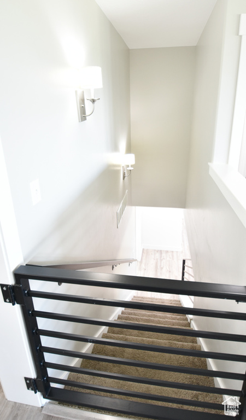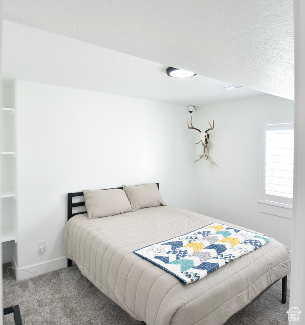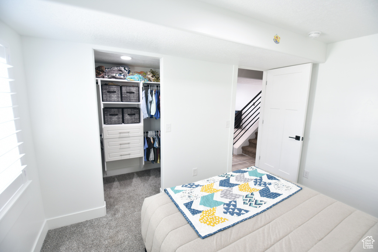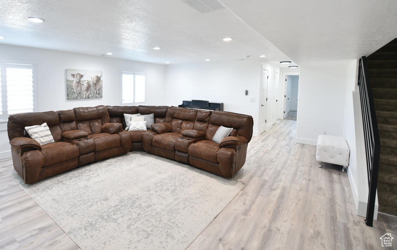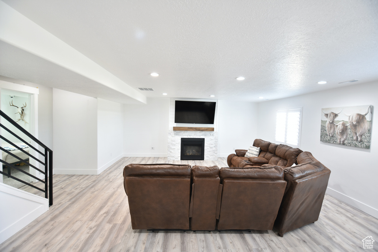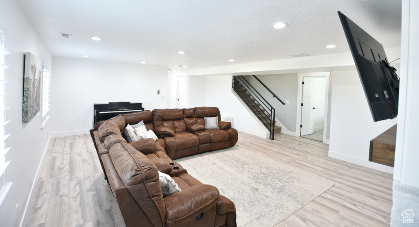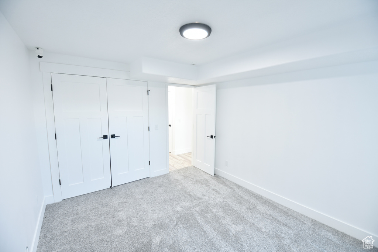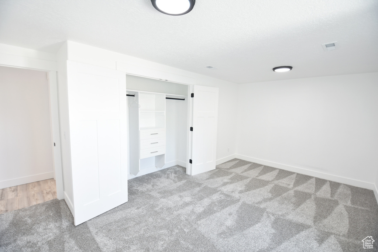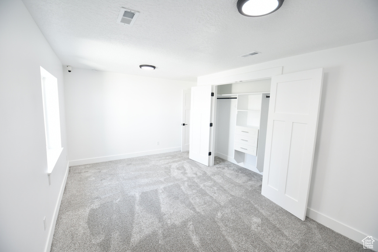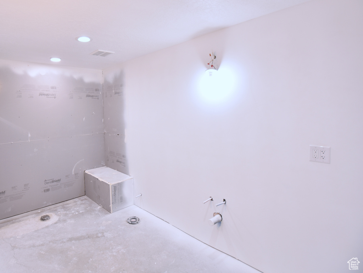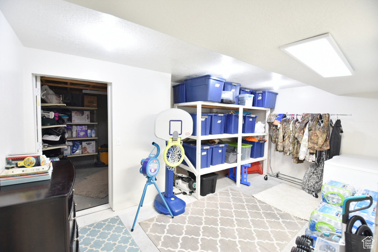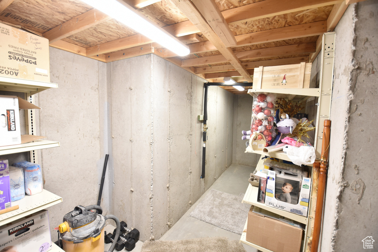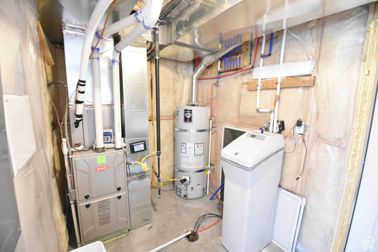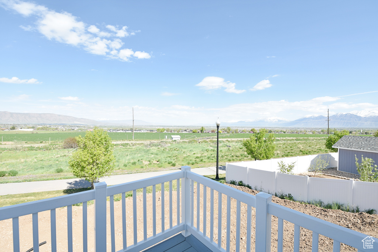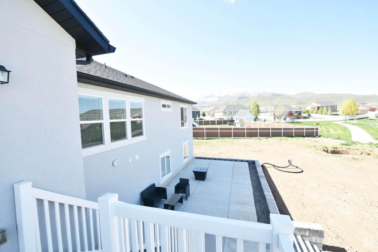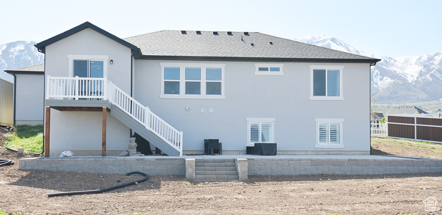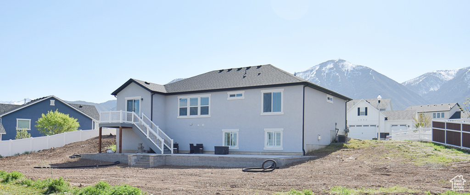Property Facts
Welcome to this spacious home that features 5 bedrooms and 2 bathrooms, providing ample space for comfort. The master bedroom suite is a retreat of its own, boasting a large shower with 2 shower heads and an extra-large walk-in closet and double vanity. Entertain effortlessly in the finished basement, complete with a large family room and fireplace. Vaulted ceilings add a touch of elegance throughout with an open floor plan and walk in pantry in the kitchen. Parking is a breeze with the 3-car garage and RV parking outside. Enjoy outdoor gatherings on the large concrete patio while taking in stunning mountain and valley views. Experience the perfect blend of luxury and convenience in this inviting home. Schedule you're viewing today! Square footage figures are provided as a courtesy estimate only and were obtained from county records. Buyer is advised to obtain an independent measurement. Buyer to verify all.
Property Features
Interior Features Include
- Bath: Master
- Closet: Walk-In
- Dishwasher, Built-In
- Disposal
- Great Room
- Range/Oven: Free Stdng.
- Vaulted Ceilings
- Floor Coverings: Carpet; Laminate; Tile
- Window Coverings: Blinds
- Air Conditioning: Central Air; Electric
- Heating: Forced Air; Gas: Central; >= 95% efficiency
- Basement: (95% finished) Full
Exterior Features Include
- Exterior: Balcony; Double Pane Windows; Sliding Glass Doors; Patio: Open
- Lot: Curb & Gutter; Road: Paved; View: Mountain
- Landscape:
- Roof: Asphalt Shingles
- Exterior: Stone; Stucco; Cement Board
- Garage/Parking: Attached; Opener; Parking: Uncovered; Rv Parking
- Garage Capacity: 3
Inclusions
- Ceiling Fan
- Fireplace Insert
- Microwave
- Range
- Refrigerator
Other Features Include
- Amenities: Cable Tv Wired; Electric Dryer Hookup
- Utilities: Gas: Connected; Power: Connected; Sewer: Connected; Water: Connected
- Water: Culinary
Zoning Information
- Zoning: RES
Rooms Include
- 5 Total Bedrooms
- Floor 1: 2
- Basement 1: 3
- 2 Total Bathrooms
- Floor 1: 2 Full
- Other Rooms:
- Floor 1: 1 Family Rm(s); 1 Formal Living Rm(s); 1 Kitchen(s); 1 Laundry Rm(s);
- Basement 1: 1 Family Rm(s);
Square Feet
- Floor 1: 1648 sq. ft.
- Basement 1: 1791 sq. ft.
- Total: 3439 sq. ft.
Lot Size In Acres
- Acres: 0.37
Buyer's Brokerage Compensation
2% - The listing broker's offer of compensation is made only to participants of UtahRealEstate.com.
Schools
Designated Schools
View School Ratings by Utah Dept. of Education
Nearby Schools
| GreatSchools Rating | School Name | Grades | Distance |
|---|---|---|---|
5 |
Mt Loafer School Public Preschool, Elementary |
PK | 0.53 mi |
4 |
Salem Junior High School Public Middle School |
7-9 | 1.95 mi |
7 |
Salem Hills High School Public High School |
9-12 | 1.56 mi |
7 |
American Preparatory Academy - Salem Charter Elementary, Middle School, High School |
K-10 | 0.60 mi |
5 |
Salem School Public Preschool, Elementary |
PK | 1.31 mi |
6 |
Foothills School Public Preschool, Elementary |
PK | 1.66 mi |
2 |
Barnett School Public Preschool, Elementary |
PK | 2.75 mi |
6 |
Park View School Public Preschool, Elementary |
PK | 2.79 mi |
4 |
Payson High School Public Middle School, High School |
6-12 | 2.90 mi |
3 |
Payson Jr High School Public Middle School |
7-9 | 3.12 mi |
6 |
Spring Lake School Public Preschool, Elementary |
PK | 3.31 mi |
5 |
Taylor School Public Preschool, Elementary |
PK | 3.33 mi |
2 |
Wilson School Public Preschool, Elementary |
PK | 3.34 mi |
NR |
Payson Middle School Public Middle School |
6-7 | 3.66 mi |
NR |
Mt. Nebo Junior High School Public Middle School |
7-9 | 3.70 mi |
Nearby Schools data provided by GreatSchools.
For information about radon testing for homes in the state of Utah click here.
This 5 bedroom, 2 bathroom home is located at 1548 S Carson Way in Salem, UT. Built in 2017, the house sits on a 0.37 acre lot of land and is currently for sale at $720,000. This home is located in Utah County and schools near this property include Mt Loafer Elementary School, Salem Jr Middle School, Salem Hills High School and is located in the Nebo School District.
Search more homes for sale in Salem, UT.
Contact Agent

Listing Broker

Equity Real Estate (Prosper Group)
813 N 900 W
Orem, UT 84057
385-336-7355
