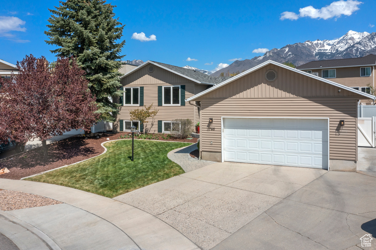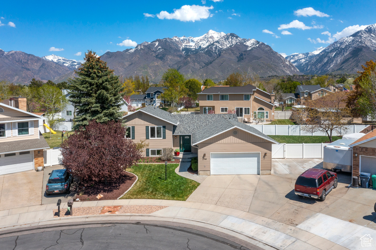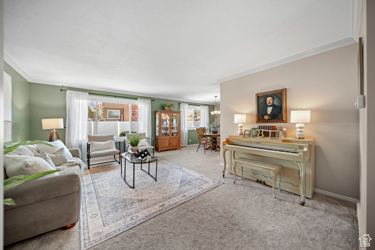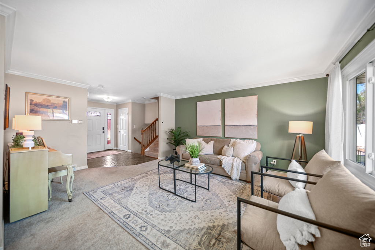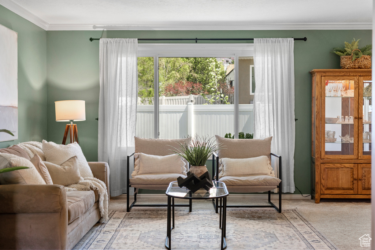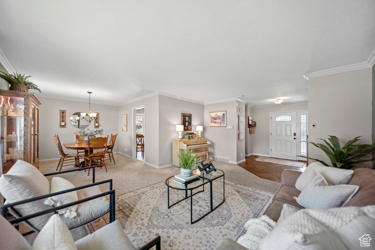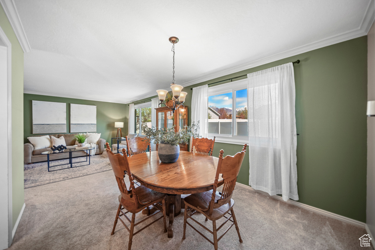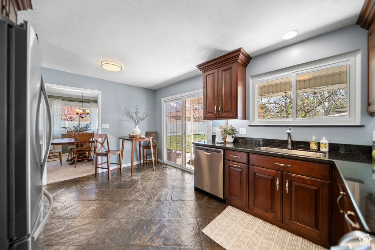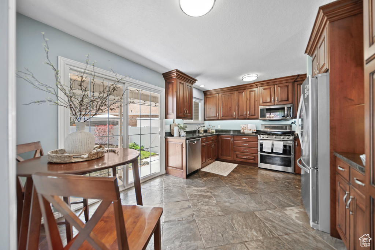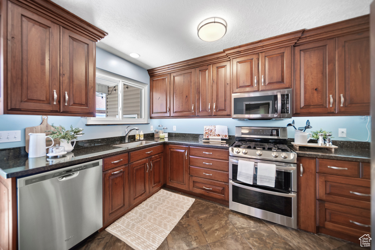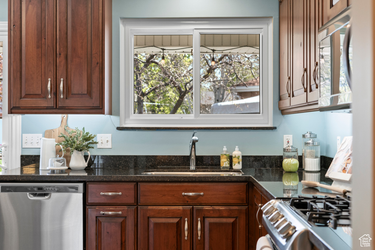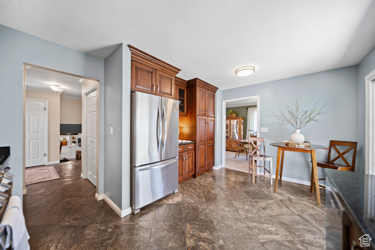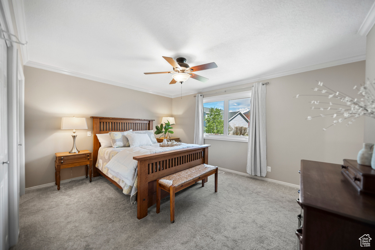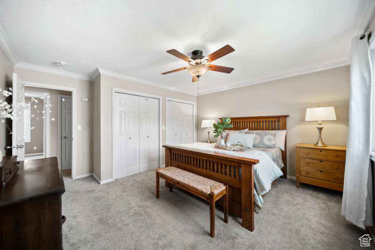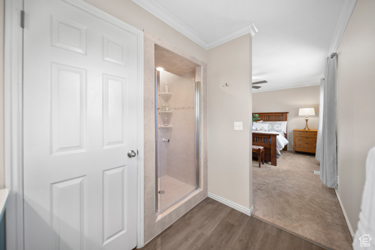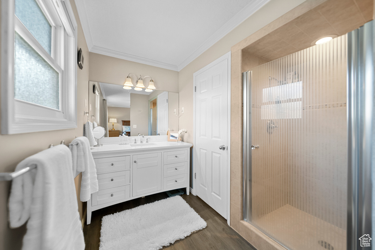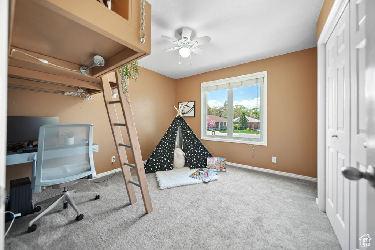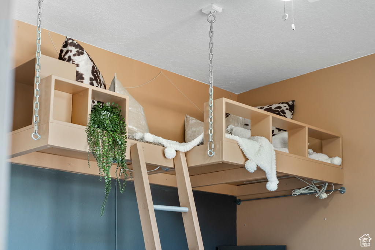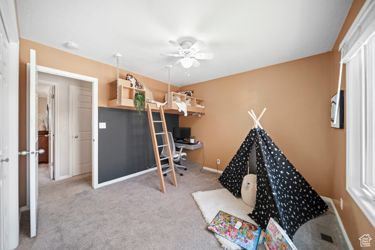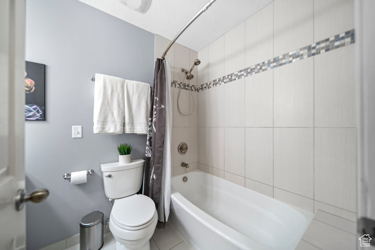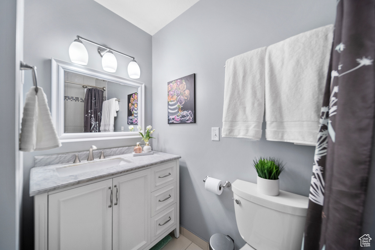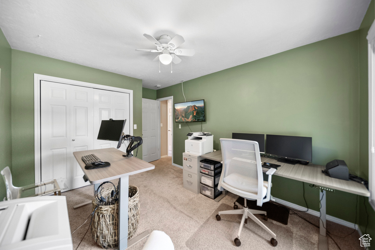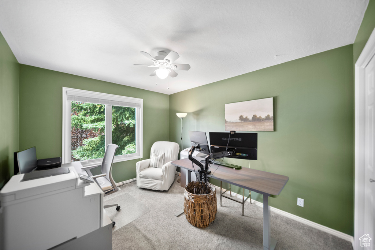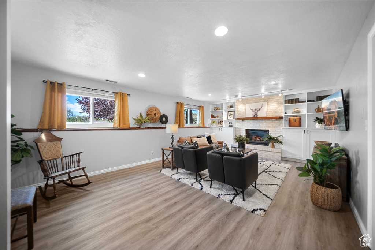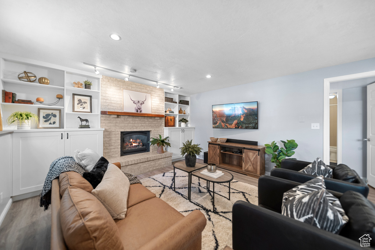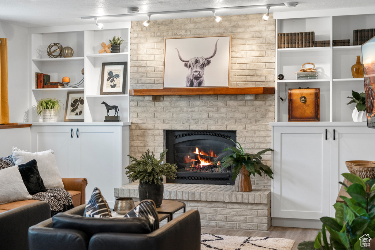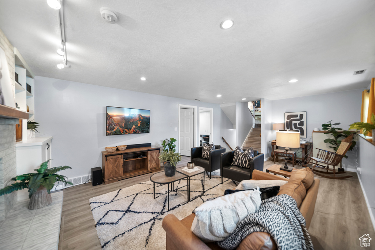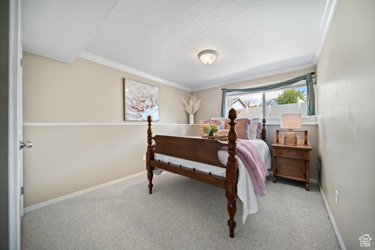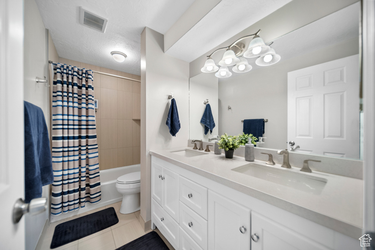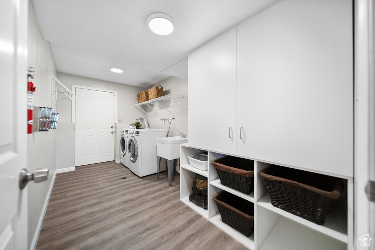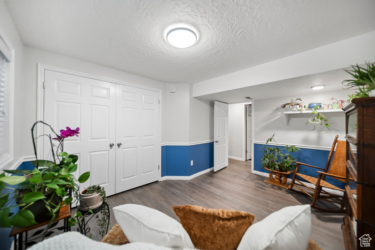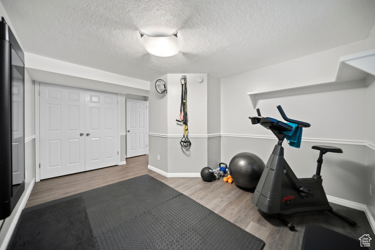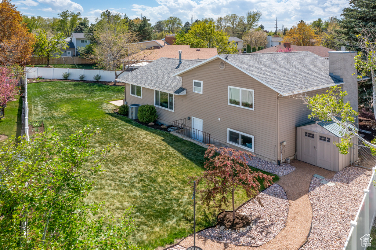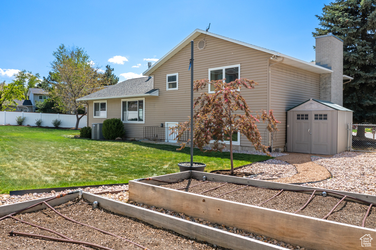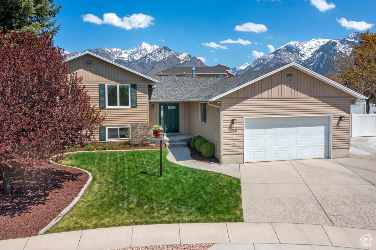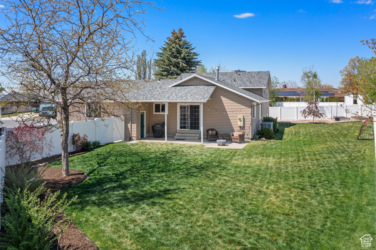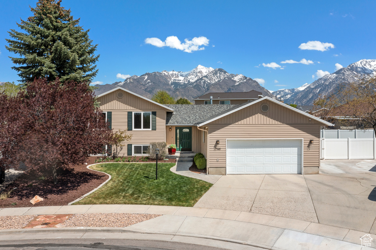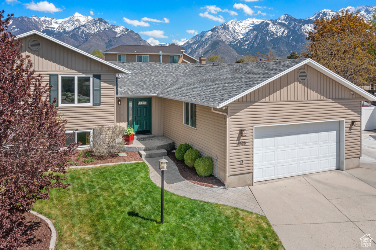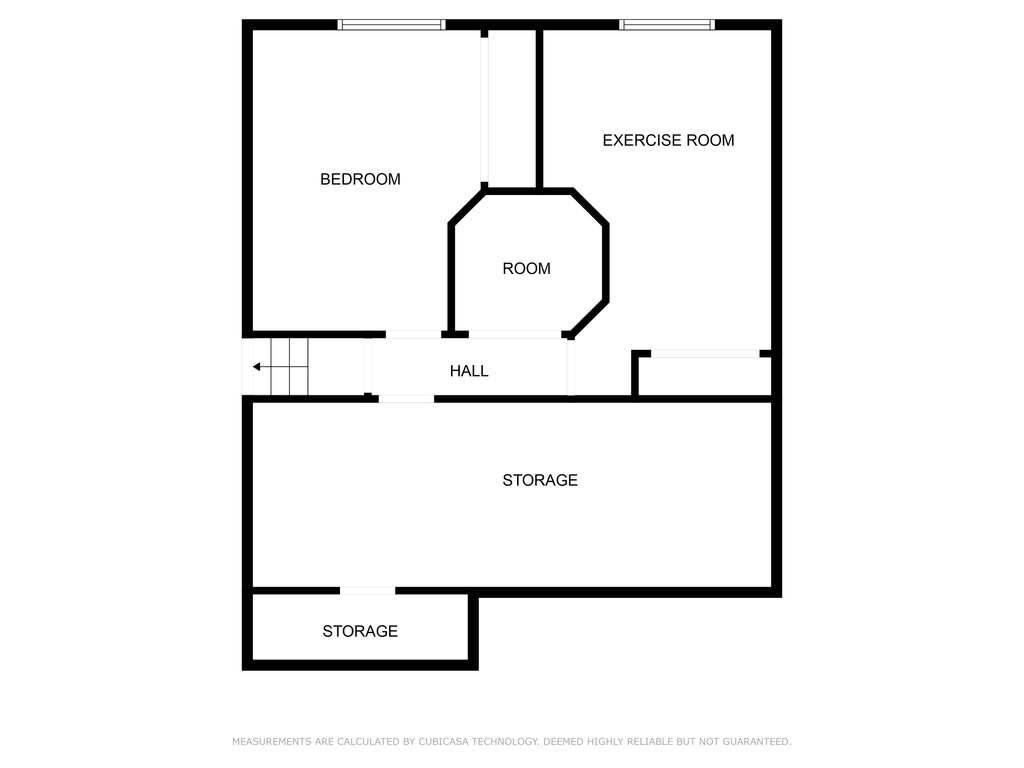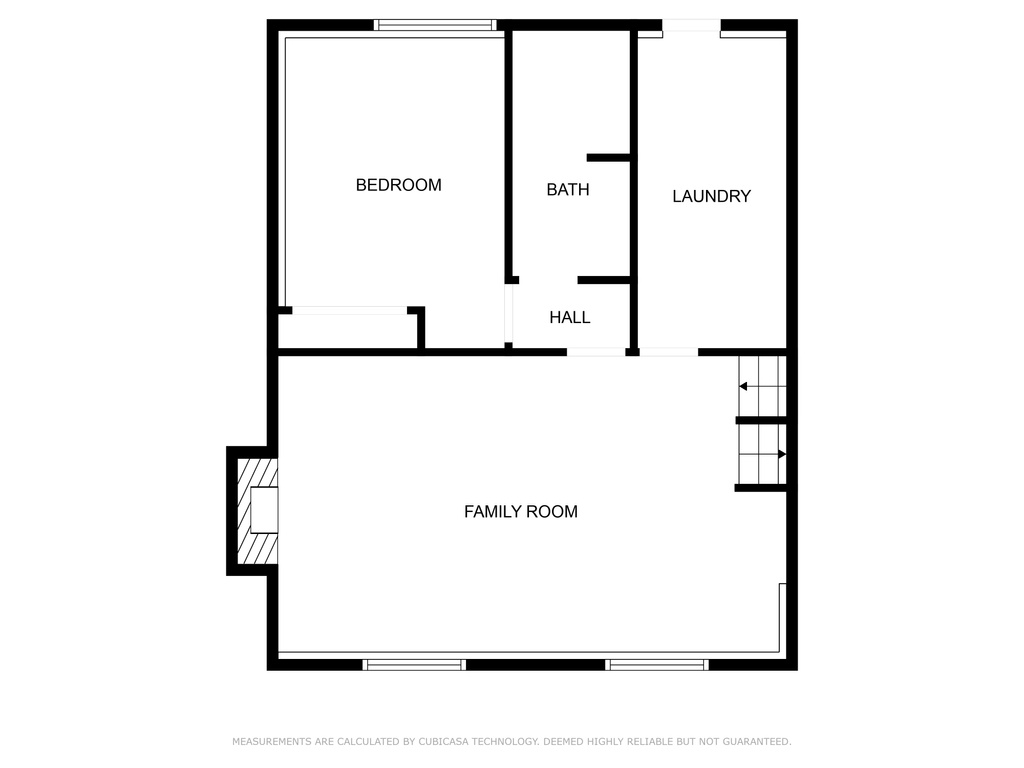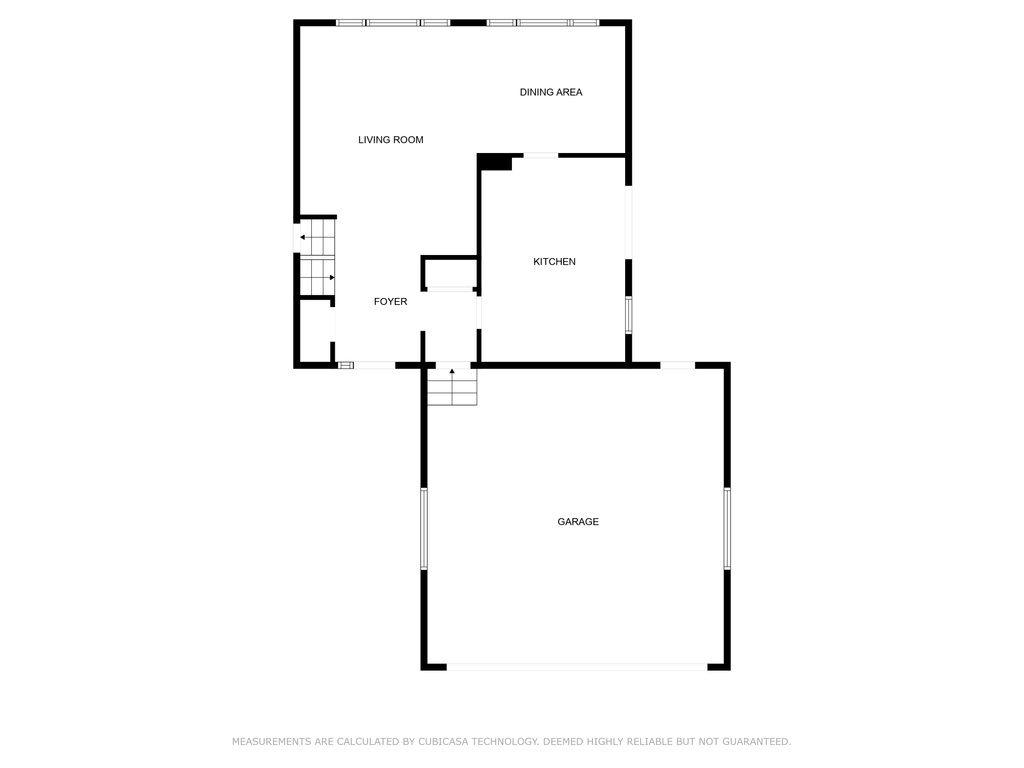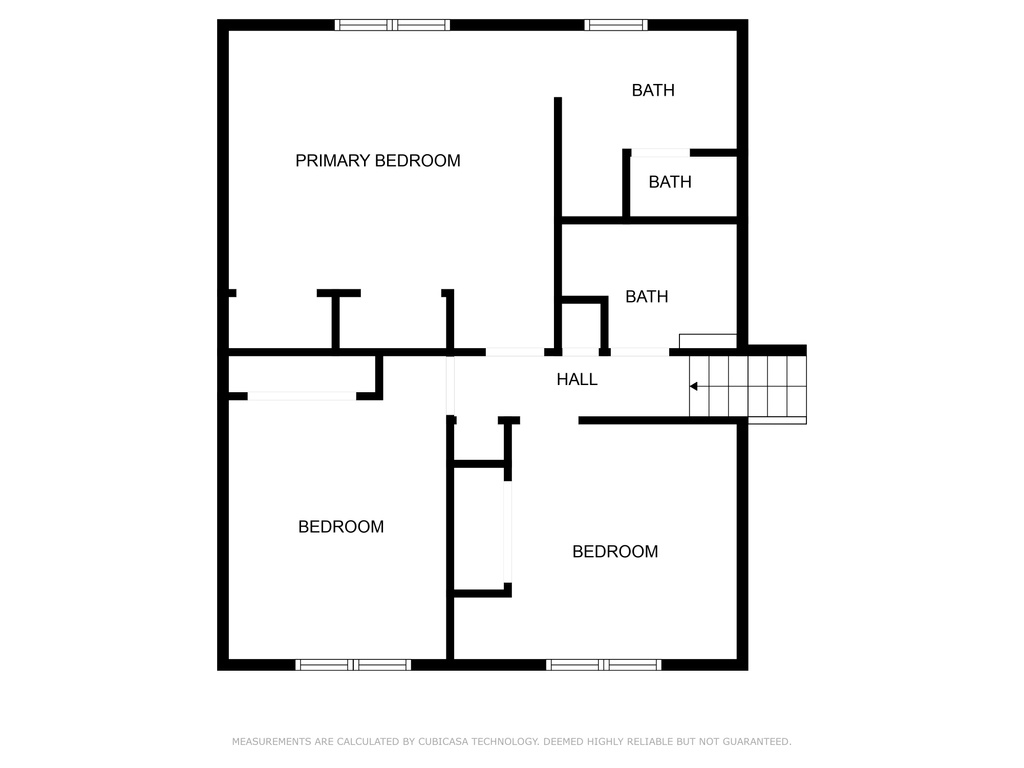Property Facts
Welcome to this meticulously maintained 6-bed, 3-bath haven in the heart of Sandy's highly desired Falcon Park neighborhood. This home is nestled in a double cul-de-sac, providing a private retreat from the bustle of everyday life. Enjoy views of the Wasatch Mountains, making it a true sanctuary. Step inside this fully updated home with no detail spared; it's the epitome of turnkey living. The main level features a large living and dining room perfect for gatherings and an updated kitchen that is a chef's dream-boasting modern appliances, plenty of storage, and counter space. The basement levels offer 3-bedrooms and a large laundry room with a basement entrance for added convenience. Storage abounds in this home, with enough space for all your belongings. Enjoy peace of mind with a newer roof, newer triple-pane windows bathing the home in natural light, and a newer furnace with a new I-Wave air purifier & humidifier, AC, new water softener, and water heater ensuring comfort year-round. Outside, the large RV space is a bonus for outdoor enthusiasts, complemented by an extra-large fully fenced yard. The yard has fully mature trees and perennials, offering year-round interest and enjoyment. Imagine the possibilities in this outdoor oasis, complete with a multitude of fruit trees and raised garden beds for the green thumb in the family. Easy access to outdoor recreation, including hiking, biking, and skiing in the nearby Wasatch Mountains. The area is also known for its top-rated schools, bustling shopping centers, and diverse dining options, providing the perfect balance of convenience and leisure. Don't miss your chance to own this Sandy gem-schedule a showing today and experience the best of comfortable, modern living with breathtaking views. Square footage figures are provided as a courtesy estimate only and were obtained from county records. The buyer is advised to obtain an independent measurement.
Property Features
Interior Features Include
- Bath: Master
- Den/Office
- Dishwasher, Built-In
- Disposal
- Kitchen: Updated
- Oven: Gas
- Range: Gas
- Range/Oven: Free Stdng.
- Video Camera(s)
- Floor Coverings: Carpet; Tile; Vinyl (LVP); Slate
- Window Coverings: Blinds; Full
- Air Conditioning: Central Air; Electric
- Heating: Forced Air; Gas: Central
- Basement: (90% finished) Daylight; Full; Walkout
Exterior Features Include
- Exterior: Basement Entrance; Entry (Foyer); Patio: Covered; Porch: Open; Sliding Glass Doors; Triple Pane Windows; Walkout
- Lot: Cul-de-Sac; Curb & Gutter; Fenced: Full; Road: Paved; Secluded Yard; Sidewalks; Sprinkler: Auto-Full; Terrain, Flat; View: Mountain; Drip Irrigation: Auto-Part
- Landscape: Landscaping: Full; Mature Trees; Pines; Vegetable Garden; Xeriscaped
- Roof: Asphalt Shingles; Pitched
- Exterior: Vinyl
- Patio/Deck: 1 Patio
- Garage/Parking: Attached; Opener; Rv Parking
- Garage Capacity: 2
Inclusions
- See Remarks
- Ceiling Fan
- Dishwasher: Portable
- Fireplace Insert
- Microwave
- Range
- Refrigerator
- Storage Shed(s)
- Water Softener: Own
- Window Coverings
- Video Camera(s)
Other Features Include
- Amenities: Cable Tv Wired; Electric Dryer Hookup
- Utilities: Gas: Connected; Power: Connected; Sewer: Connected; Sewer: Public; Water: Connected
- Water: Culinary
Zoning Information
- Zoning: 1110
Rooms Include
- 6 Total Bedrooms
- Floor 2: 3
- Basement 1: 1
- Basement 2: 2
- 3 Total Bathrooms
- Floor 2: 1 Full
- Floor 2: 1 Three Qrts
- Basement 1: 1 Full
- Other Rooms:
- Floor 1: 1 Formal Living Rm(s); 1 Kitchen(s); 1 Formal Dining Rm(s);
- Basement 1: 1 Family Rm(s); 1 Laundry Rm(s);
Square Feet
- Floor 2: 736 sq. ft.
- Floor 1: 737 sq. ft.
- Basement 1: 737 sq. ft.
- Basement 2: 736 sq. ft.
- Total: 2946 sq. ft.
Lot Size In Acres
- Acres: 0.23
Buyer's Brokerage Compensation
3% - The listing broker's offer of compensation is made only to participants of UtahRealEstate.com.
Schools
Designated Schools
View School Ratings by Utah Dept. of Education
Nearby Schools
| GreatSchools Rating | School Name | Grades | Distance |
|---|---|---|---|
NR |
Willow Canyon Elementary School Public Elementary |
K-5 | 0.44 mi |
6 |
Eastmont Middle School Public Middle School |
6-8 | 1.17 mi |
2 |
Diamond Ridge High School Public High School |
9-12 | 1.52 mi |
NR |
Grace Lutheran School Private Preschool, Elementary, Middle School |
PK-8 | 0.41 mi |
NR |
Blessed Sacrament School Private Preschool, Elementary, Middle School |
PK-8 | 0.41 mi |
9 |
Silver Mesa School Public Elementary |
K-5 | 0.48 mi |
NR |
The Waterford School Private Preschool, Elementary, Middle School, High School |
PK-12 | 0.50 mi |
9 |
Peruvian Park School Public Elementary |
K-5 | 1.04 mi |
NR |
Glacier Hills Elementary Public Elementary |
K-5 | 1.18 mi |
NR |
Park Lane School Public Elementary |
K-5 | 1.18 mi |
8 |
Oakdale School Public Elementary |
K-5 | 1.30 mi |
8 |
Brookwood School Public Elementary |
K-5 | 1.34 mi |
9 |
Quail Hollow School Public Elementary |
K-5 | 1.45 mi |
NR |
Canyons Technical Education Center Public Middle School, High School |
7-12 | 1.52 mi |
NR |
Entrada Public Elementary, Middle School, High School |
K-12 | 1.52 mi |
Nearby Schools data provided by GreatSchools.
For information about radon testing for homes in the state of Utah click here.
This 6 bedroom, 3 bathroom home is located at 1780 E Sunrise Park Cir in Sandy, UT. Built in 1983, the house sits on a 0.23 acre lot of land and is currently for sale at $769,000. This home is located in Salt Lake County and schools near this property include Granite Elementary School, Albion Middle School, Brighton High School and is located in the Canyons School District.
Search more homes for sale in Sandy, UT.
Contact Agent

Listing Broker

Berkshire Hathaway HomeServices Utah Properties (Salt Lake)
6340 S 3000 E
Suite 600
Cottonwood Heights, UT 84121
801-990-0400
