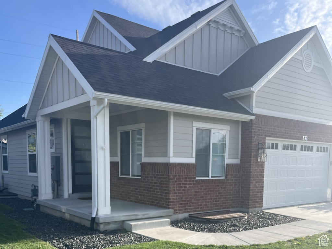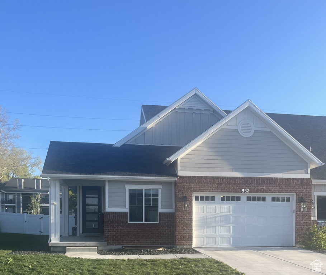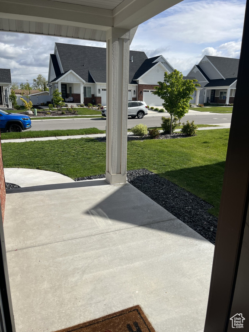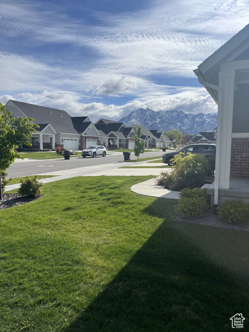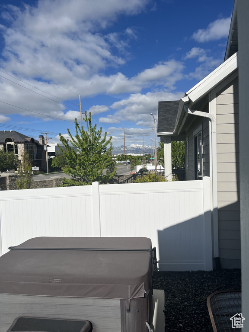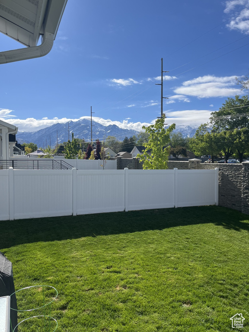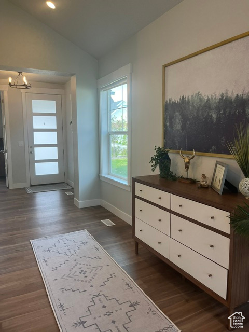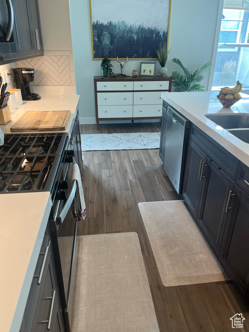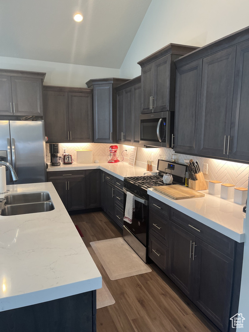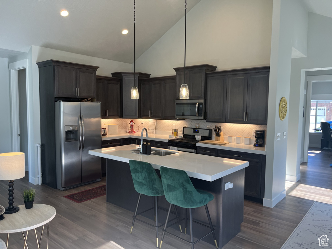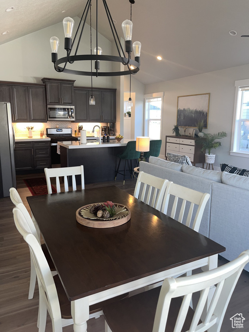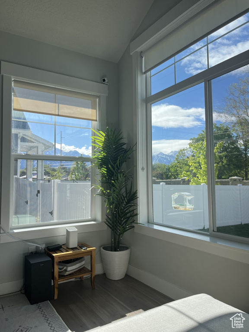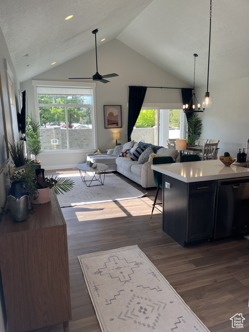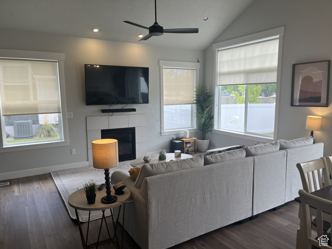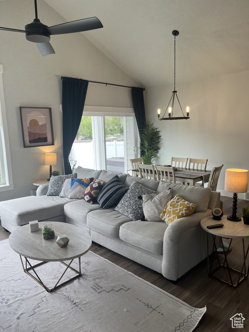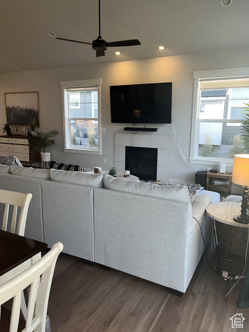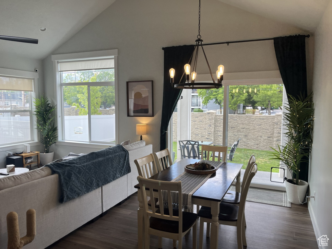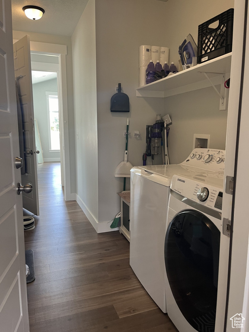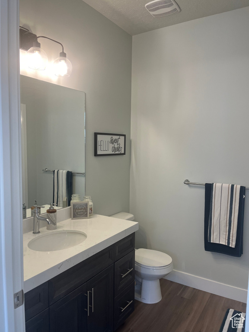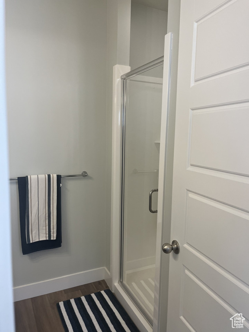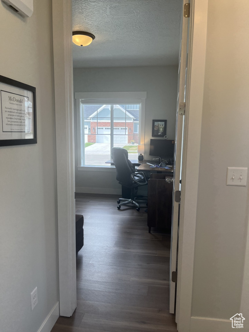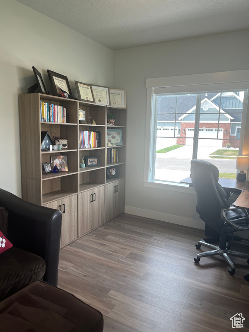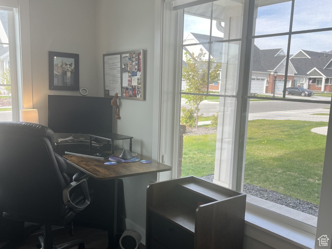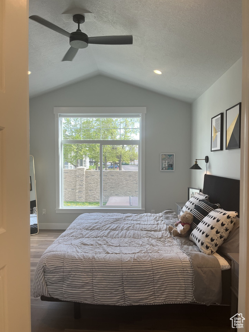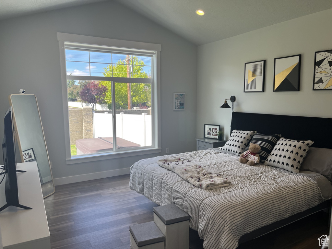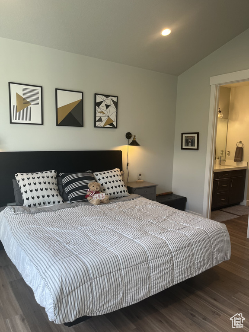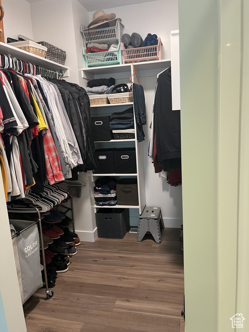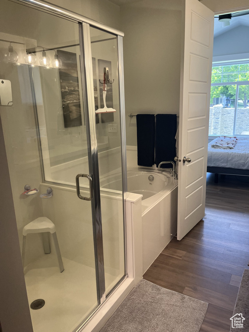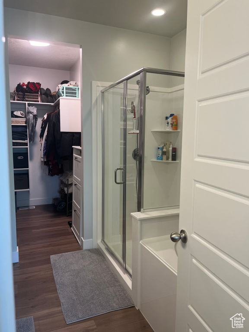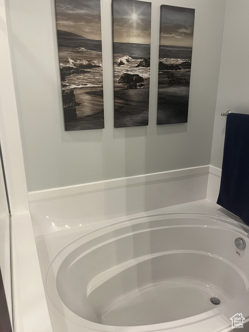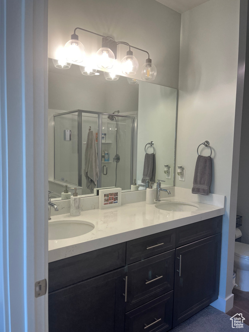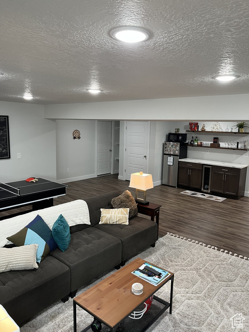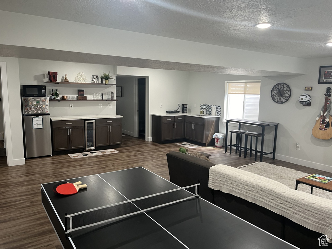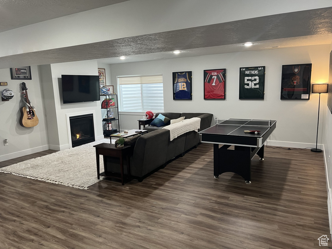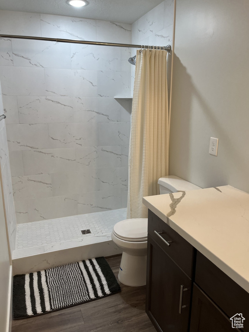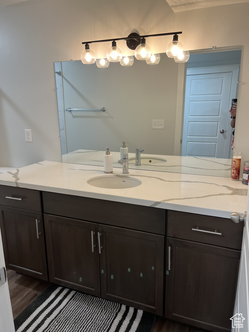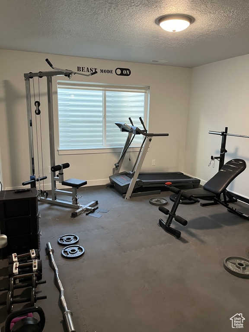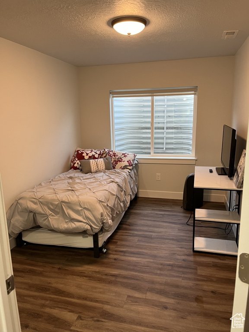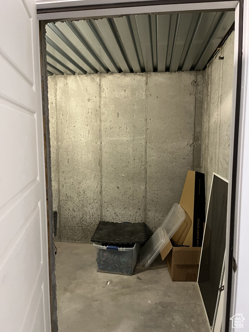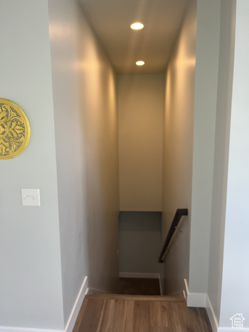Property Facts
What more could you ask for? This beautifully upgraded home is a few minutes away from Fashion Place Mall, the 215, and located along a cul-de-sac. You are going to love the finishing touches with large custom cased windows, vaulted ceilings, deluxe kitchen with upgraded cabinets, undermount lighting, and quartz counter tops throughout. The LVP flooring is great for pets and easy to clean. Two fireplaces will keep you warm and cozy during those cold winter nights! You will enjoy the master suite with its soaker tub, separate shower, and an easily accessible walk in closet. Downstairs has two bedrooms with walk in closets, a cold storage room, and a tastefully done deluxe wet bar in the family/game room. The Back yard has a covered patio, a fully fenced private backyard, automatic sprinklers, and a majestic view of the mountains! Square footage figures are provided as a courtesy estimate only and were obtained from ______________ . Buyer is advised to obtain an independent measurement.
Property Features
Interior Features Include
- Closet: Walk-In
- Dishwasher, Built-In
- Disposal
- Oven: Gas
- Range: Gas
- Range/Oven: Free Stdng.
- Vaulted Ceilings
- Granite Countertops
- Floor Coverings: Tile; Vinyl (LVP)
- Window Coverings: Shades
- Air Conditioning: Central Air; Electric
- Heating: Electric; Forced Air; Gas: Central
- Basement: (95% finished) Full
Exterior Features Include
- Exterior: Double Pane Windows; Patio: Covered; Sliding Glass Doors
- Lot: Curb & Gutter; Fenced: Part; Road: Paved; Sidewalks; Sprinkler: Auto-Full; Terrain, Flat; View: Mountain
- Landscape: Landscaping: Full
- Roof: Asphalt Shingles
- Exterior: Brick; Stucco; Cement Board
- Patio/Deck: 2 Patio
- Garage/Parking: Attached
- Garage Capacity: 2
Inclusions
- Ceiling Fan
- Microwave
- Water Softener: Own
- Window Coverings
Other Features Include
- Amenities:
- Utilities: Gas: Connected; Power: Connected; Sewer: Connected; Sewer: Public; Water: Connected
- Water: Culinary
Zoning Information
- Zoning: 1108
Rooms Include
- 4 Total Bedrooms
- Floor 1: 2
- Basement 1: 2
- 3 Total Bathrooms
- Floor 1: 1 Full
- Floor 1: 1 Three Qrts
- Basement 1: 1 Three Qrts
- Other Rooms:
- Floor 1: 1 Family Rm(s); 1 Kitchen(s); 1 Bar(s); 1 Semiformal Dining Rm(s); 1 Laundry Rm(s);
- Basement 1: 1 Family Rm(s);
Square Feet
- Floor 1: 1288 sq. ft.
- Basement 1: 1498 sq. ft.
- Total: 2786 sq. ft.
Lot Size In Acres
- Acres: 0.13
Buyer's Brokerage Compensation
2.5% - The listing broker's offer of compensation is made only to participants of UtahRealEstate.com.
Schools
Designated Schools
View School Ratings by Utah Dept. of Education
Nearby Schools
| GreatSchools Rating | School Name | Grades | Distance |
|---|---|---|---|
5 |
Longview School Public Elementary |
K-6 | 0.11 mi |
5 |
Hillcrest High School Public Middle School, High School |
8-12 | 0.89 mi |
5 |
Murray High School Public High School |
10-12 | 1.41 mi |
NR |
Montessori School of Murray Private Preschool, Elementary |
PK | 0.55 mi |
4 |
East Midvale School Public Elementary |
K-5 | 0.56 mi |
8 |
Mcmillan School Public Elementary |
K-6 | 0.68 mi |
NR |
Woodland Hills School Private Middle School, High School |
7-12 | 0.81 mi |
NR |
Christ Lutheran School Private Preschool, Elementary, Middle School |
PK | 1.02 mi |
NR |
Mount Vernon Academy Private Elementary, Middle School, High School |
K-12 | 1.02 mi |
NR |
U Can Learn Private Elementary, Middle School |
1-7 | 1.08 mi |
NR |
New Tyme Private Elementary |
K | 1.08 mi |
7 |
Liberty School Public Elementary |
K-6 | 1.18 mi |
NR |
Jordan Valley School Public Elementary, Middle School, High School |
K-12 | 1.28 mi |
3 |
Hillcrest Jr High School Public Middle School |
7-9 | 1.35 mi |
6 |
Woodstock School Public Preschool, Elementary |
PK | 1.38 mi |
Nearby Schools data provided by GreatSchools.
For information about radon testing for homes in the state of Utah click here.
This 4 bedroom, 3 bathroom home is located at 532 E Fashion Ct #25 in Murray, UT. Built in 2021, the house sits on a 0.13 acre lot of land and is currently for sale at $775,000. This home is located in Salt Lake County and schools near this property include Longview Elementary School, Hillcrest Middle School, Murray High School and is located in the Murray School District.
Search more homes for sale in Murray, UT.
Contact Agent
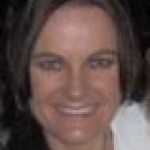
Listing Broker
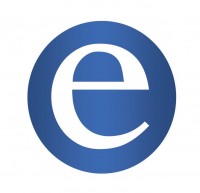
Equity Real Estate (St Geo)
352 East Riverside Dr
Suite C-5
St George, UT 84790
435-215-1333
