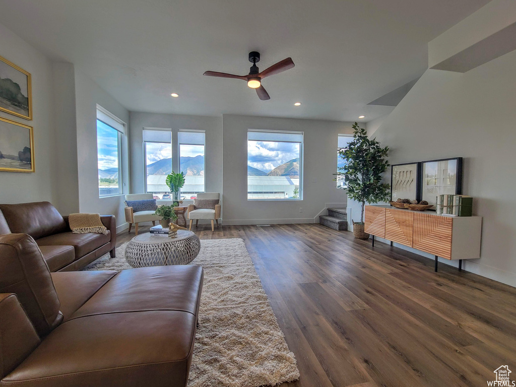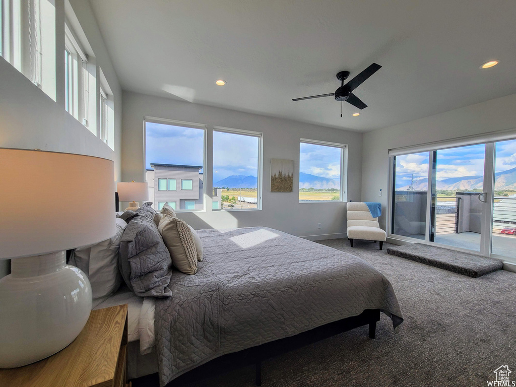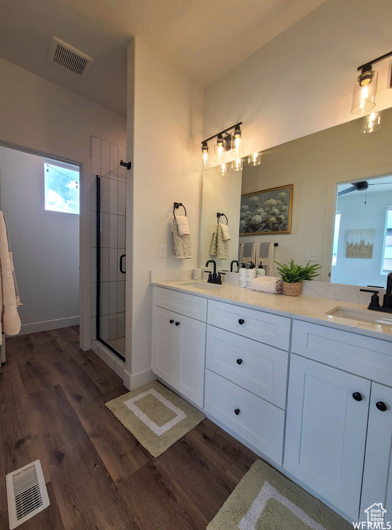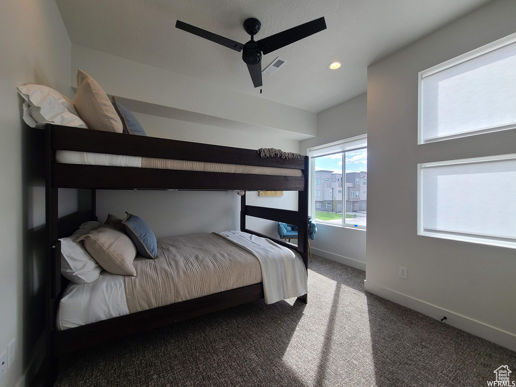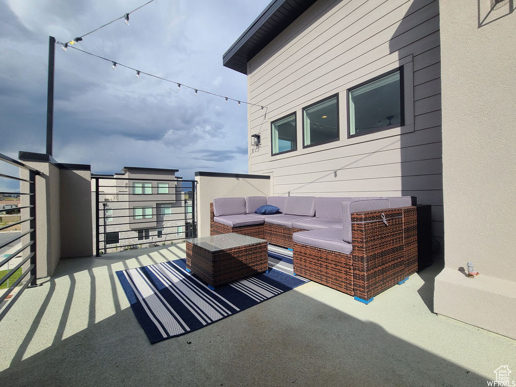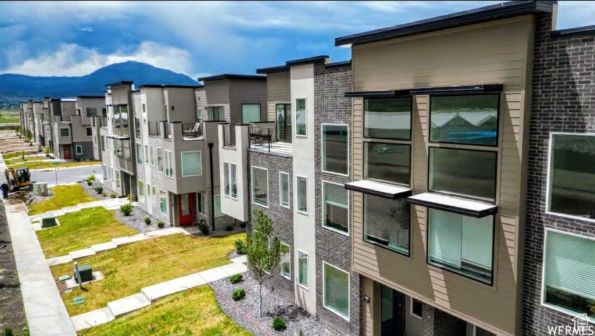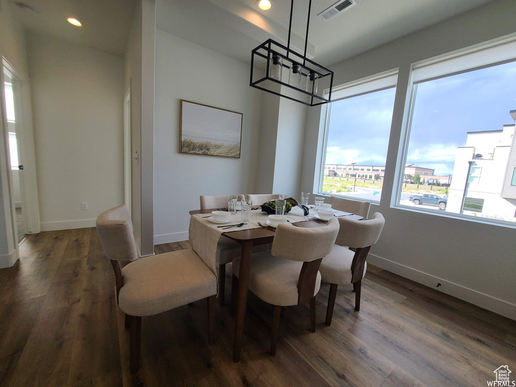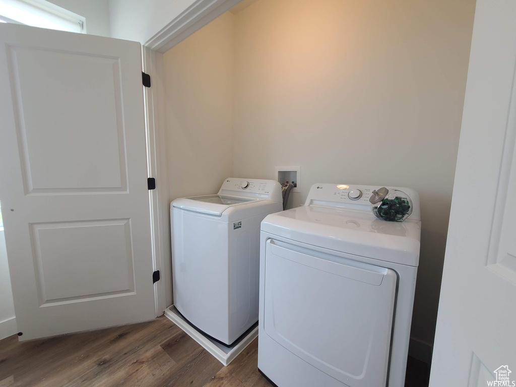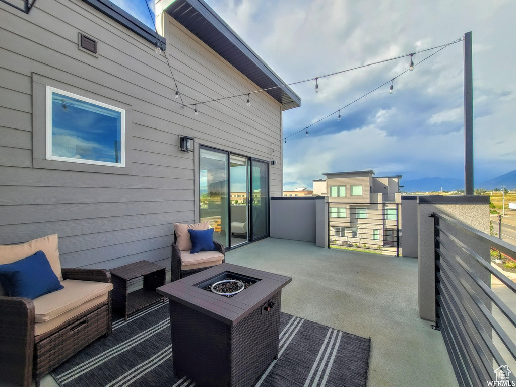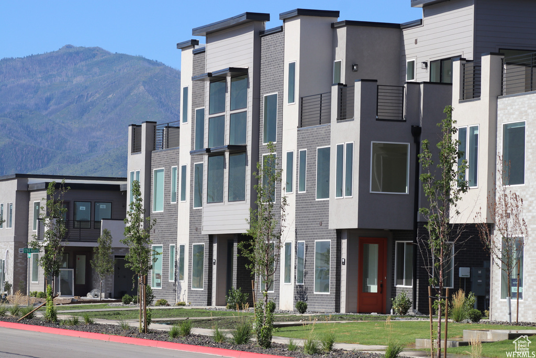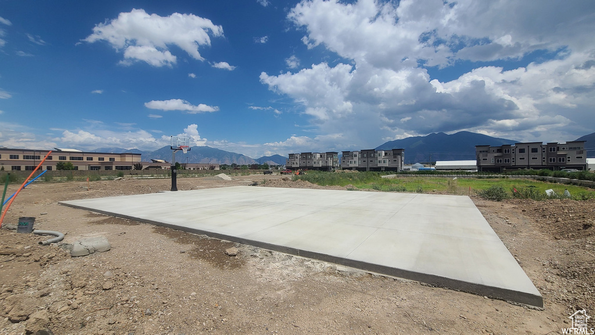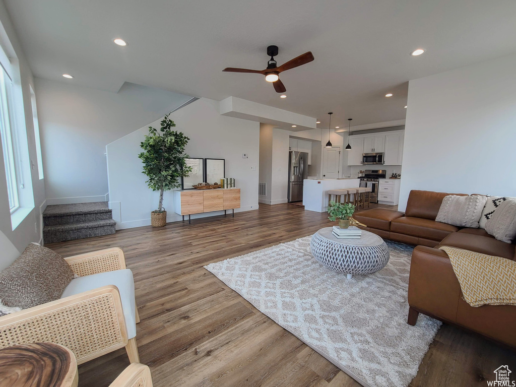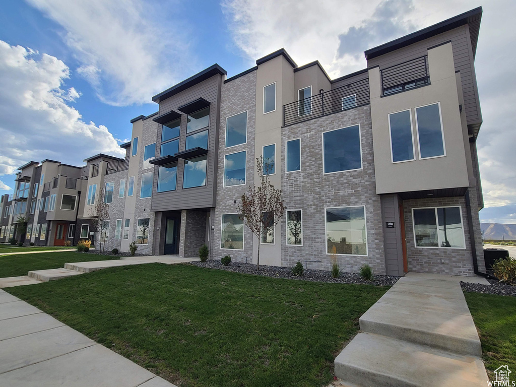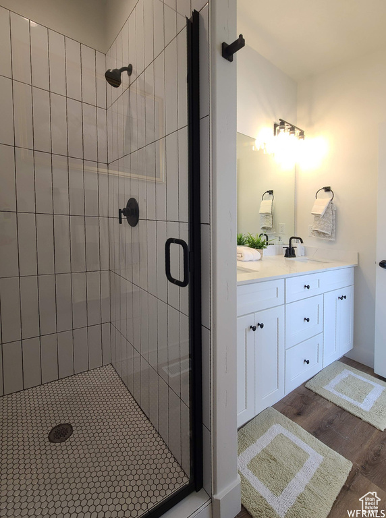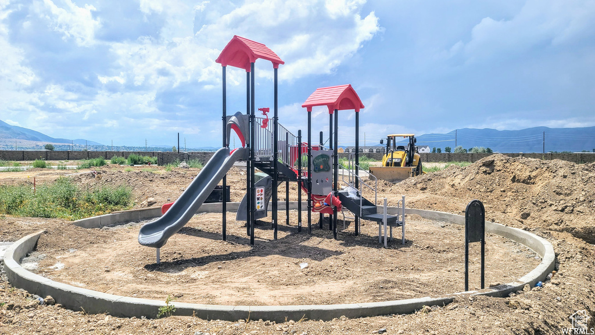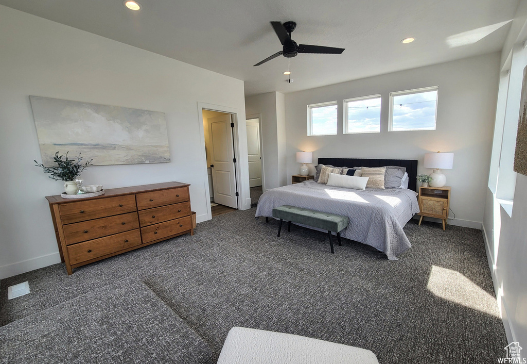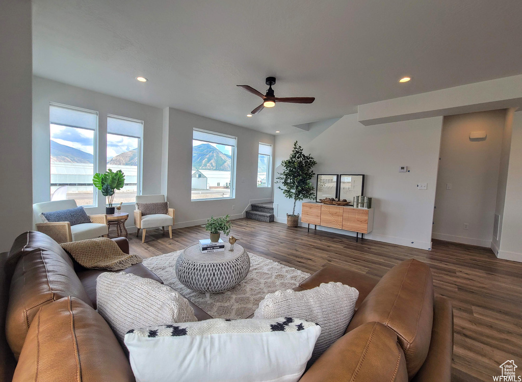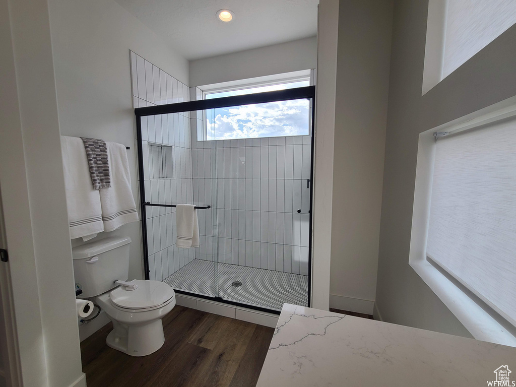Property Facts
This is an end-unit, gorgeous high-end new construction townhome with TWO ROOFTOP PATIOS and amazing mountain views! 'Salem Rooftops' is located on the Salem UT / Spanish Fork UT border, conveniently located near I-15 exit. Located just south of the Revere Health Building. Open flowing floor plan, with massive views of the mountains. Huge windows throughout. The end unit features dual rooftop decks on either side of the top floor master suite with sprawling views of the valley and mountain ranges on both sides. Attached 2-car garage and a bedroom/office on the main level. Second level is living room, kitchen, a dining nook, a laundry room, a bedroom and a bathroom with shower. Visit Salemrooftops.com for more info!
Property Features
Interior Features Include
- Bath: Master
- Closet: Walk-In
- Dishwasher, Built-In
- Disposal
- Range: Gas
- Range/Oven: Built-In
- Floor Coverings: Carpet; Tile; Vinyl
- Air Conditioning: Central Air; Electric
- Heating: Gas: Central
- Basement: (0% finished) Slab; See Remarks
Exterior Features Include
- Exterior: Patio: Covered; Patio: Open
- Lot: Cul-de-Sac; Sprinkler: Auto-Full; View: Mountain; View: Valley
- Landscape: Landscaping: Full
- Roof: Asphalt Shingles
- Exterior: Brick; Stucco; Cement Board
- Patio/Deck: 2 Deck
- Garage/Parking: Attached
- Garage Capacity: 2
Inclusions
- Microwave
- Range
Other Features Include
- Amenities: Cable Tv Available; Cable Tv Wired
- Utilities: Gas: Connected; Power: Connected; Sewer: Connected; Water: Connected
- Water: Culinary
HOA Information:
- $199/Monthly
- Transfer Fee: $600
- Cable TV Paid; Insurance Paid; Maintenance Paid; Pet Rules; Playground; Sewer Paid; Trash Paid
Zoning Information
- Zoning:
Rooms Include
- 3 Total Bedrooms
- Floor 3: 1
- Floor 2: 1
- Floor 1: 1
- 3 Total Bathrooms
- Floor 3: 1 Three Qrts
- Floor 2: 1 Three Qrts
- Floor 1: 1 Three Qrts
- Other Rooms:
- Floor 2: 1 Family Rm(s); 1 Kitchen(s); 1 Bar(s); 1 Laundry Rm(s);
- Floor 1: 1 Family Rm(s);
Square Feet
- Floor 3: 503 sq. ft.
- Floor 2: 963 sq. ft.
- Floor 1: 407 sq. ft.
- Total: 1873 sq. ft.
Lot Size In Acres
- Acres: 0.01
Buyer's Brokerage Compensation
2.5% - The listing broker's offer of compensation is made only to participants of UtahRealEstate.com.
Schools
Designated Schools
View School Ratings by Utah Dept. of Education
Nearby Schools
| GreatSchools Rating | School Name | Grades | Distance |
|---|---|---|---|
4 |
Riverview School Public Preschool, Elementary |
PK | 1.55 mi |
4 |
Salem Junior High School Public Middle School |
7-9 | 1.18 mi |
7 |
Salem Hills High School Public High School |
9-12 | 1.40 mi |
5 |
American Leadership Academy Charter Elementary, Middle School, High School |
K-12 | 1.13 mi |
5 |
Salem School Public Preschool, Elementary |
PK | 1.64 mi |
1 |
Landmark High School Public Middle School, High School |
7-12 | 1.80 mi |
NR |
Nebo Technology Center Public High School |
10-12 | 1.81 mi |
5 |
Spanish Fork High School Public High School |
9-12 | 2.02 mi |
NR |
Nebo District Preschool, Elementary, Middle School, High School |
2.06 mi | |
NR |
Springville Observation and Assessment (YIC) Public High School |
10-12 | 2.11 mi |
5 |
Brockbank School Public Preschool, Elementary |
PK | 2.33 mi |
6 |
Foothills School Public Preschool, Elementary |
PK | 2.40 mi |
5 |
Mt Loafer School Public Preschool, Elementary |
PK | 2.43 mi |
NR |
American Heritage School of Spanish Fork Private Preschool, Elementary, Middle School |
PK | 2.58 mi |
7 |
American Preparatory Academy - Salem Charter Elementary, Middle School, High School |
K-10 | 2.59 mi |
Nearby Schools data provided by GreatSchools.
For information about radon testing for homes in the state of Utah click here.
This 3 bedroom, 3 bathroom home is located at 1778 N 510 W in Salem, UT. Built in 2023, the house sits on a 0.01 acre lot of land and is currently for sale at $485,000. This home is located in Utah County and schools near this property include Salem Elementary School, Salem Jr Middle School, Salem Hills High School and is located in the Nebo School District.
Search more homes for sale in Salem, UT.
Contact Agent

Listing Broker

Sky Realty Company, LLC
1983 N 1120 W
Provo, UT 84604
801-704-3445
