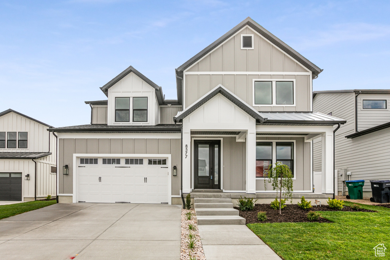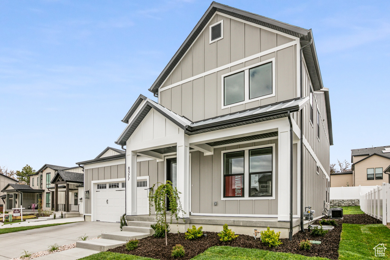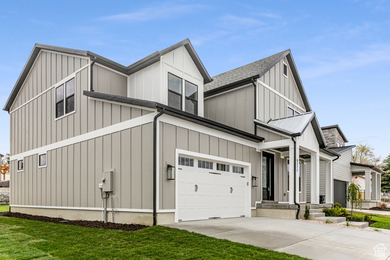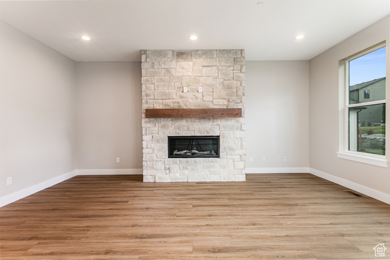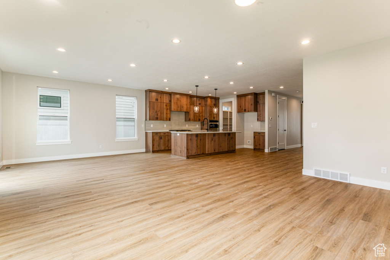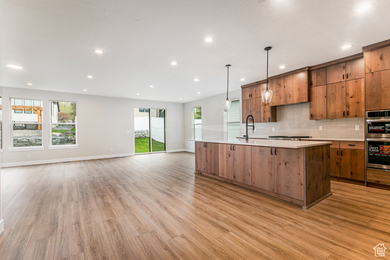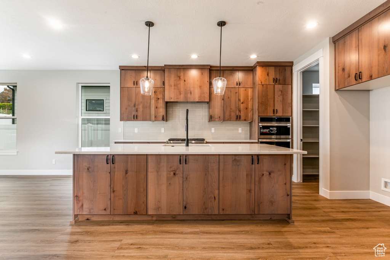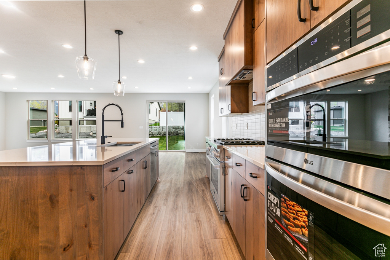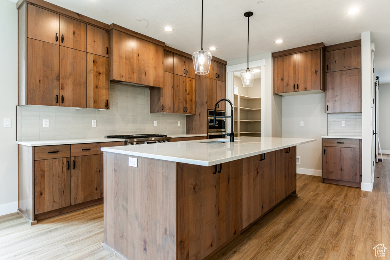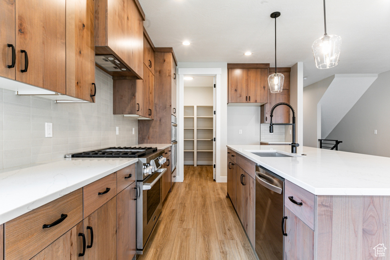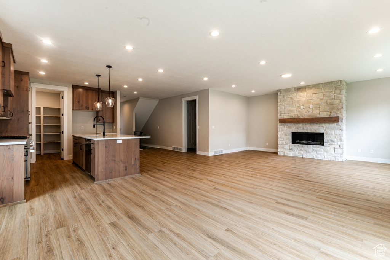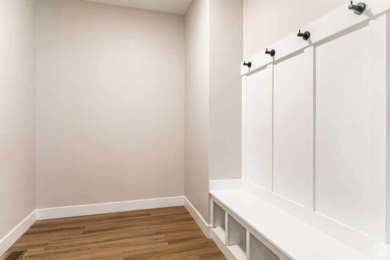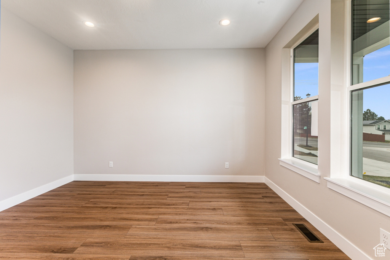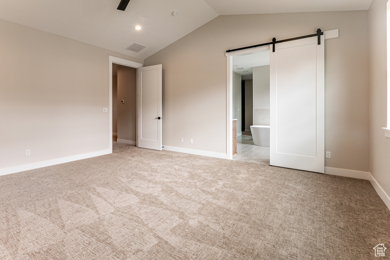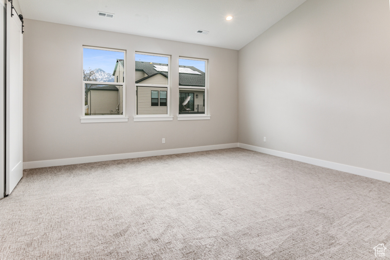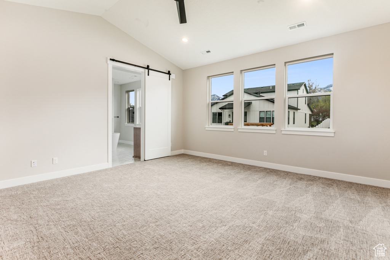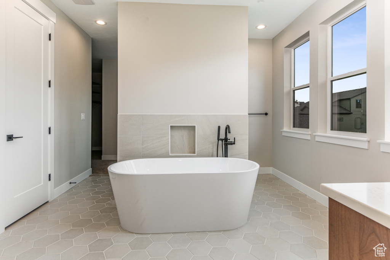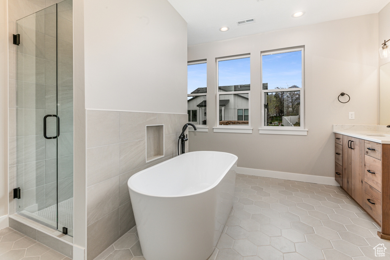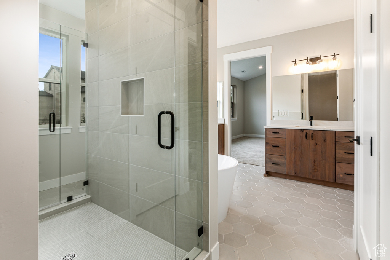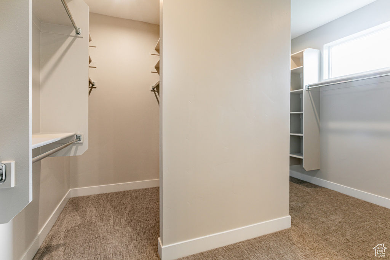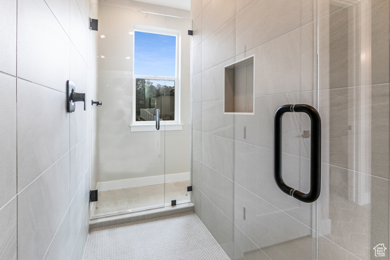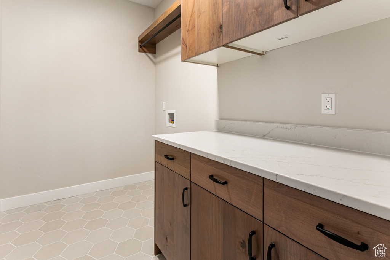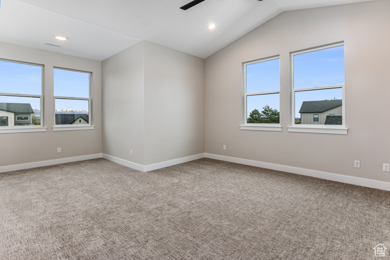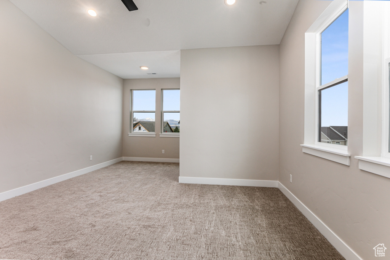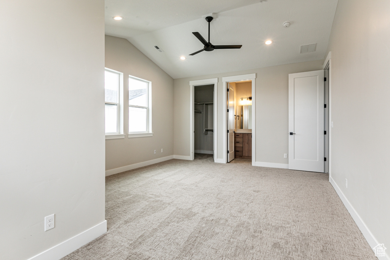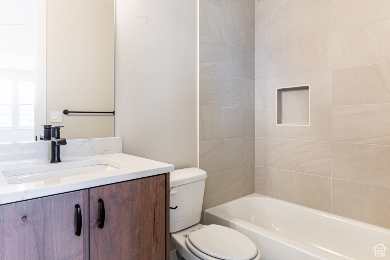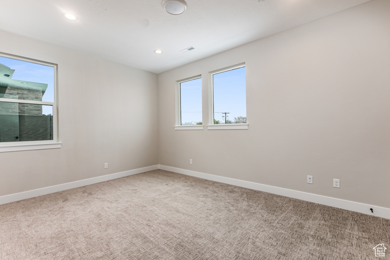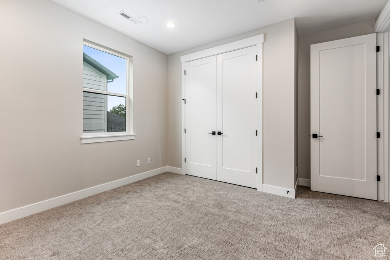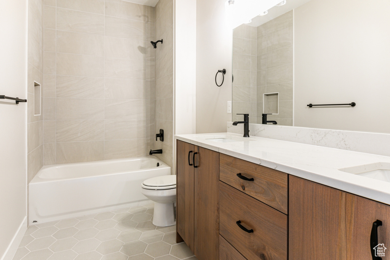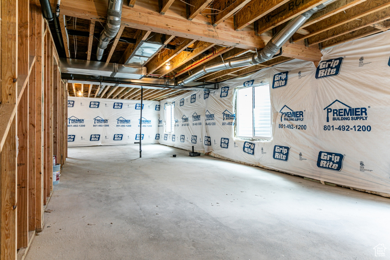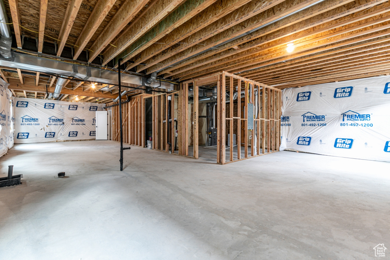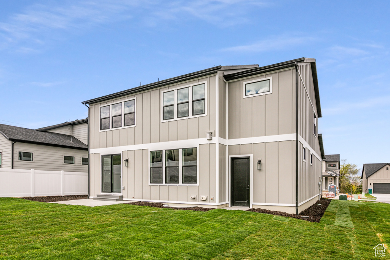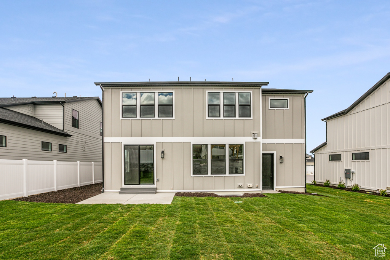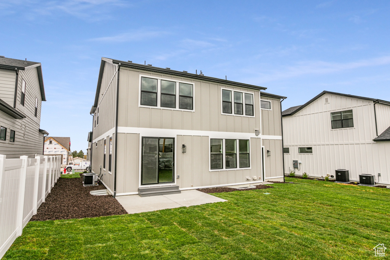Property Facts
Only 2 homes remaining in this fabulous cluster of homes called Pebble Hills. Conveniently located on 8600 South and 1100 East. Just minutes to the canyons for epic skiing and close to dozens of restaurants and shopping.. The Finley plan offers a 3rd car tandem garage for extra storage of toys and bikes, workshop or a car. The Primary bath has 2 separate vanities, freestanding tub and enclosed shower and a closet large enough to actually share. LVP flooring, stone fireplace, custom cabinetry, and quartz countertops are only a few of the features in this home.
Property Features
Interior Features Include
- Bath: Master
- Closet: Walk-In
- Den/Office
- Dishwasher, Built-In
- Disposal
- Oven: Double
- Range: Gas
- Range/Oven: Free Stdng.
- Silestone Countertops
- Floor Coverings: Carpet; Tile; Vinyl (LVP)
- Window Coverings: None
- Air Conditioning: Central Air; Electric
- Heating: Forced Air; Gas: Central
- Basement: (0% finished) Full
Exterior Features Include
- Exterior: Double Pane Windows; Entry (Foyer); Outdoor Lighting; Sliding Glass Doors
- Lot: See Remarks; Curb & Gutter; Road: Paved; Sidewalks; Sprinkler: Auto-Full
- Landscape: Landscaping: Full
- Roof: Asphalt Shingles; Metal
- Exterior: Cement Board
- Patio/Deck: 1 Patio
- Garage/Parking: 2 Car Deep (Tandem); Attached; Built-In; Opener
- Garage Capacity: 3
Inclusions
- See Remarks
- Ceiling Fan
- Fireplace Insert
- Microwave
- Range
- Range Hood
Other Features Include
- Amenities:
- Utilities: Gas: Connected; Power: Connected; Sewer: Connected; Water: Connected
- Water: Culinary
- Project Restrictions
HOA Information:
- $69/Monthly
- Transfer Fee: $1000
Zoning Information
- Zoning: RES
Rooms Include
- 4 Total Bedrooms
- Floor 2: 4
- 4 Total Bathrooms
- Floor 2: 3 Full
- Floor 1: 1 Half
- Other Rooms:
- Floor 2: 1 Laundry Rm(s);
- Floor 1: 1 Family Rm(s); 1 Den(s);; 1 Kitchen(s);
Square Feet
- Floor 2: 1733 sq. ft.
- Floor 1: 1332 sq. ft.
- Basement 1: 1336 sq. ft.
- Total: 4401 sq. ft.
Lot Size In Acres
- Acres: 0.17
Buyer's Brokerage Compensation
3% - The listing broker's offer of compensation is made only to participants of UtahRealEstate.com.
Schools
Designated Schools
View School Ratings by Utah Dept. of Education
Nearby Schools
| GreatSchools Rating | School Name | Grades | Distance |
|---|---|---|---|
5 |
East Sandy School Public Elementary |
K-5 | 0.49 mi |
NR |
Jordan Technical Center Sandy Public Middle School, High School |
7-12 | 0.70 mi |
2 |
Diamond Ridge High School Public High School |
9-12 | 0.72 mi |
9 |
Peruvian Park School Public Elementary |
K-5 | 0.62 mi |
NR |
Canyons Technical Education Center Public Middle School, High School |
7-12 | 0.72 mi |
NR |
Entrada Public Elementary, Middle School, High School |
K-12 | 0.72 mi |
9 |
Silver Mesa School Public Elementary |
K-5 | 0.82 mi |
NR |
The Waterford School Private Preschool, Elementary, Middle School, High School |
PK-12 | 1.03 mi |
8 |
Union Middle School Public Middle School |
6-8 | 1.07 mi |
NR |
Benjamin Franklin Academy Private Elementary, Middle School, High School |
K-11 | 1.08 mi |
8 |
Beehive Science & Technology Academy (BSTA) Charter Middle School, High School |
6-12 | 1.10 mi |
NR |
Jordan Valley School Public Elementary, Middle School, High School |
K-12 | 1.11 mi |
NR |
Glacier Hills Elementary Public Elementary |
K-5 | 1.18 mi |
4 |
Sandy School Public Preschool, Elementary |
PK | 1.26 mi |
8 |
Oakdale School Public Elementary |
K-5 | 1.27 mi |
Nearby Schools data provided by GreatSchools.
For information about radon testing for homes in the state of Utah click here.
This 4 bedroom, 4 bathroom home is located at 8577 S Round Stone Cv #9 in Sandy, UT. Built in 2024, the house sits on a 0.17 acre lot of land and is currently for sale at $1,124,900. This home is located in Salt Lake County and schools near this property include East Sandy Elementary School, Union Middle School, Hillcrest High School and is located in the Canyons School District.
Search more homes for sale in Sandy, UT.
