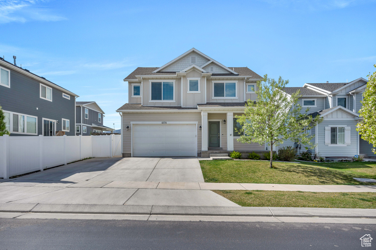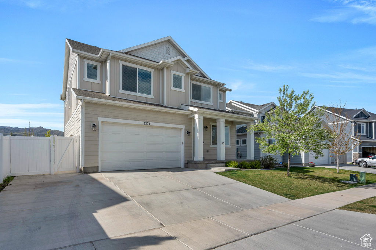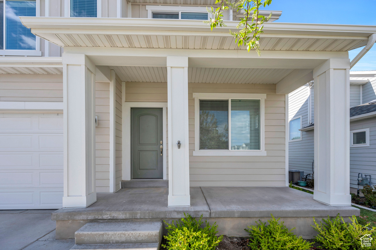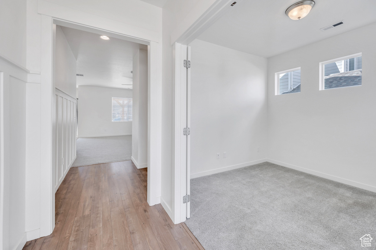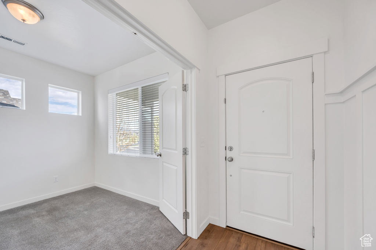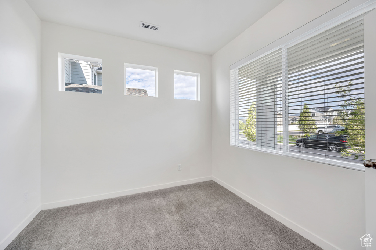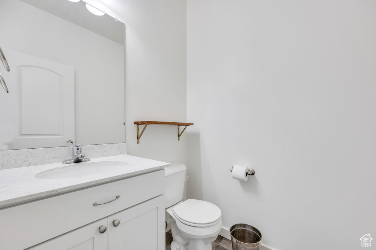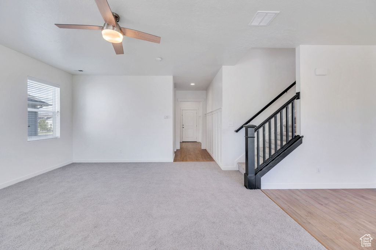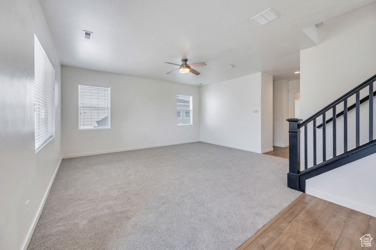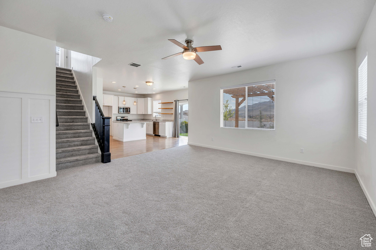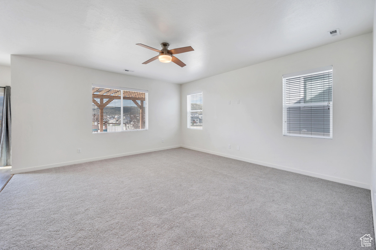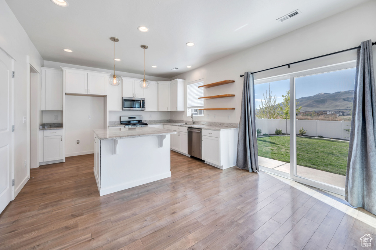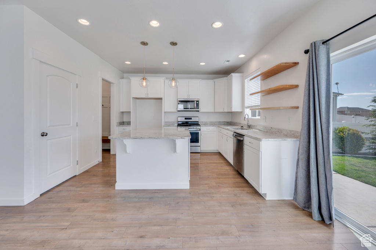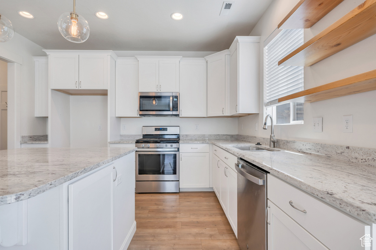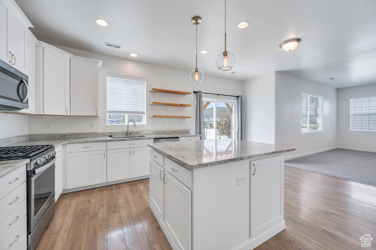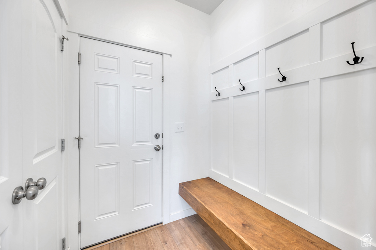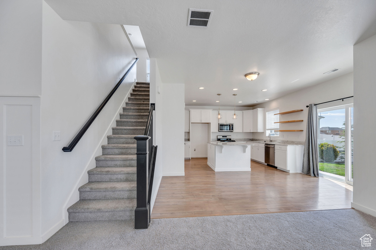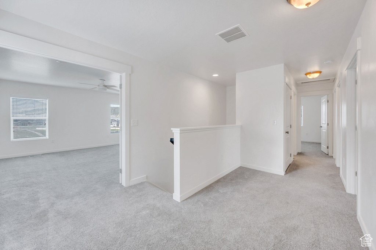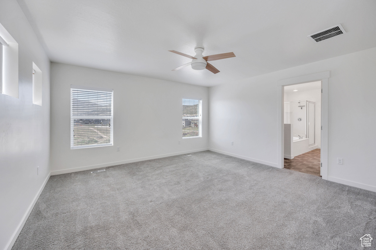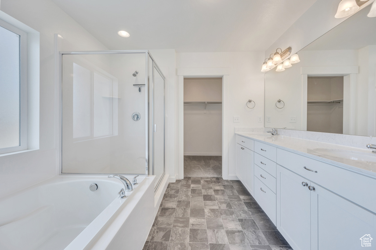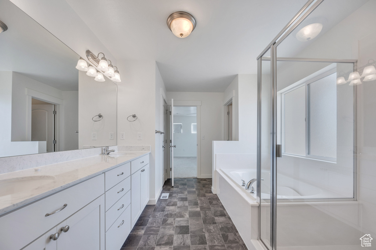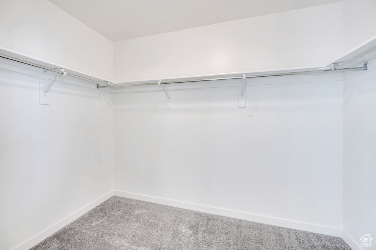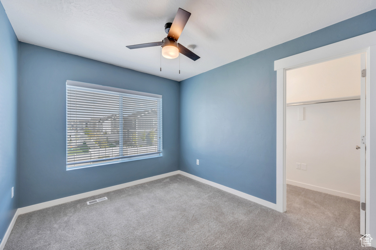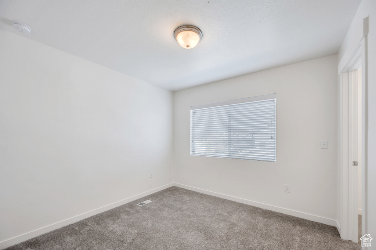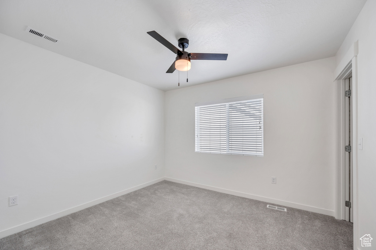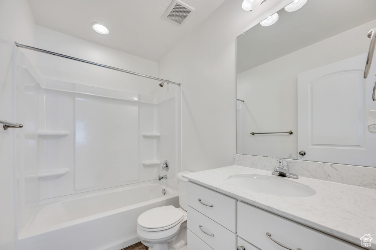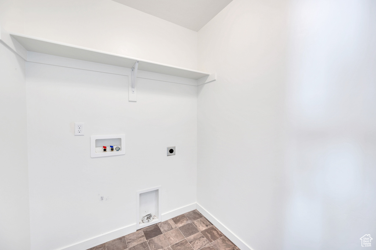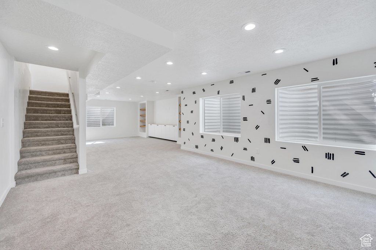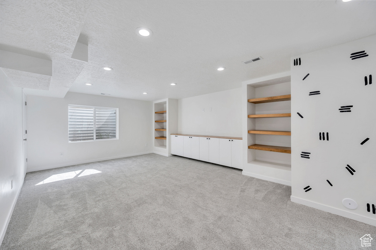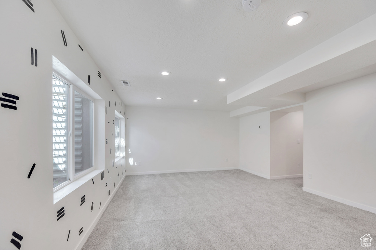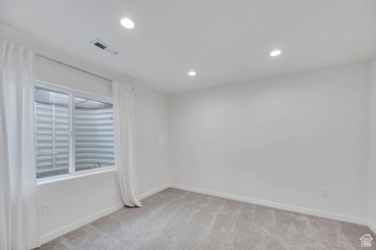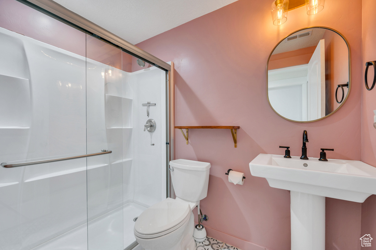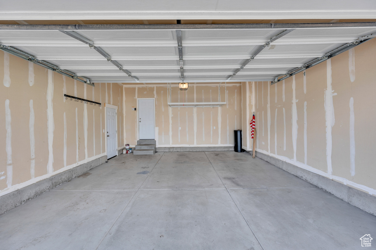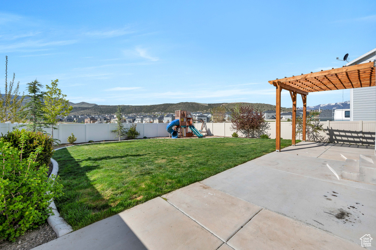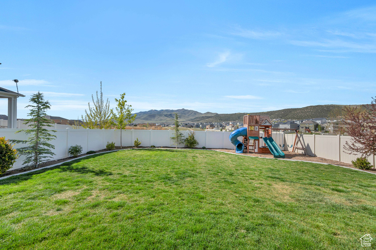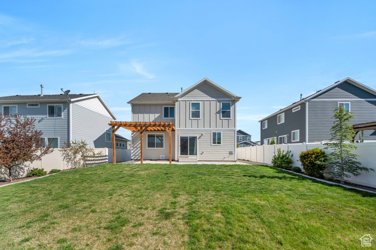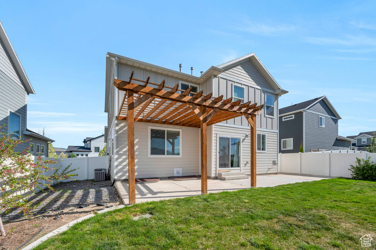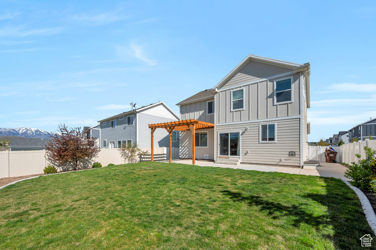Property Facts
Beautiful, move-in ready & fully finished home in Oak Hollow, Eagle Mountain with NO backyard neighbors. Glorious natural light in the home and new carpet on the main floor. Den off the entryway with double doors that lead into the family room/kitchen. All white kitchen with granite countertops, open shelving, & stainless steel appliances. Master suite upstairs includes beautiful mountain views, separate tub/shower, dual vanities, and walk-in closet. Fully finished basement. A great gathering space with built-in cabinets & shelves. Fenced yard includes concrete pad with pergola, playground set and manicured landscaping with uninterrupted views. Close to local schools, shopping and quick access to major roadways.
Property Features
Interior Features Include
- Bath: Master
- Bath: Sep. Tub/Shower
- Closet: Walk-In
- Den/Office
- Dishwasher, Built-In
- Disposal
- Range/Oven: Free Stdng.
- Granite Countertops
- Floor Coverings: Carpet; Laminate; Tile
- Window Coverings: Blinds; Part
- Air Conditioning: Central Air; Electric
- Heating: Forced Air; Gas: Central
- Basement: (100% finished) Full
Exterior Features Include
- Exterior: Porch: Open
- Lot: Curb & Gutter; Fenced: Full; Road: Paved; Sidewalks; Terrain, Flat; View: Mountain
- Landscape: Landscaping: Full
- Roof: Asphalt Shingles
- Exterior: Cement Board
- Garage/Parking: Built-In; Opener
- Garage Capacity: 2
Inclusions
- Ceiling Fan
- Microwave
- Range
Other Features Include
- Amenities:
- Utilities: Gas: Connected; Power: Connected; Sewer: Connected; Sewer: Public; Water: Connected
- Water: Culinary
HOA Information:
- $35/Monthly
- Transfer Fee: $900
- Hiking Trails; Playground
Zoning Information
- Zoning:
Rooms Include
- 5 Total Bedrooms
- Floor 2: 4
- Basement 1: 1
- 4 Total Bathrooms
- Floor 2: 2 Full
- Floor 1: 1 Half
- Basement 1: 1 Full
- Other Rooms:
- Floor 2: 1 Laundry Rm(s);
- Floor 1: 1 Family Rm(s); 1 Den(s);; 1 Kitchen(s); 1 Bar(s); 1 Semiformal Dining Rm(s);
- Basement 1: 1 Family Rm(s);
Square Feet
- Floor 2: 1250 sq. ft.
- Floor 1: 905 sq. ft.
- Basement 1: 905 sq. ft.
- Total: 3060 sq. ft.
Lot Size In Acres
- Acres: 0.15
Buyer's Brokerage Compensation
2.5% - The listing broker's offer of compensation is made only to participants of UtahRealEstate.com.
Schools
Designated Schools
View School Ratings by Utah Dept. of Education
Nearby Schools
| GreatSchools Rating | School Name | Grades | Distance |
|---|---|---|---|
6 |
Pony Express School Public Preschool, Elementary |
PK | 0.38 mi |
6 |
Vista Heights Middle School Public Middle School, High School |
7-10 | 1.83 mi |
6 |
Westlake High School Public High School |
10-12 | 2.11 mi |
6 |
Brookhaven School Public Preschool, Elementary, Middle School, High School |
PK | 0.56 mi |
7 |
Silver Lake Elementary Public Preschool, Elementary |
PK | 0.82 mi |
8 |
Ranches Academy Charter Elementary |
K-6 | 1.41 mi |
3 |
Rockwell Charter High School Charter Middle School, High School |
7-12 | 1.50 mi |
6 |
Thunder Ridge Elementary Public Preschool, Elementary |
PK | 1.54 mi |
6 |
Hidden Hollow School Public Preschool, Elementary |
PK | 1.86 mi |
7 |
Lakeview Academy Charter Elementary, Middle School |
K-9 | 1.87 mi |
6 |
Black Ridge School Public Preschool, Elementary |
PK | 2.16 mi |
NR |
New Haven School Private Middle School, High School |
8-12 | 2.26 mi |
7 |
Lake Mountain Middle Public Middle School |
7-9 | 2.46 mi |
8 |
Saratoga Shores School Public Preschool, Elementary |
PK | 2.54 mi |
7 |
Springside School Public Preschool, Elementary |
PK | 2.72 mi |
Nearby Schools data provided by GreatSchools.
For information about radon testing for homes in the state of Utah click here.
This 5 bedroom, 4 bathroom home is located at 4374 E Bridleway Rd in Eagle Mountain, UT. Built in 2017, the house sits on a 0.15 acre lot of land and is currently for sale at $579,900. This home is located in Utah County and schools near this property include Brookhaven Elementary School, Vista Heights Middle School, Westlake High School and is located in the Alpine School District.
Search more homes for sale in Eagle Mountain, UT.
Contact Agent

Listing Broker

KW WESTFIELD
998 N 1200 W
Orem, UT 84057
801-850-5600
