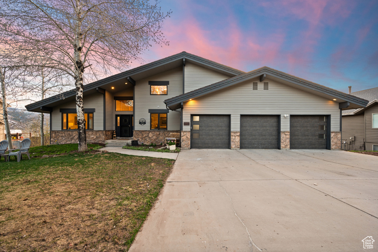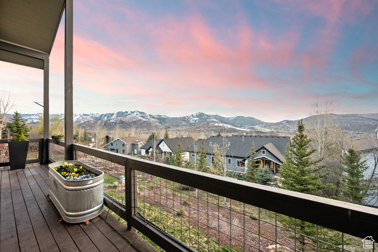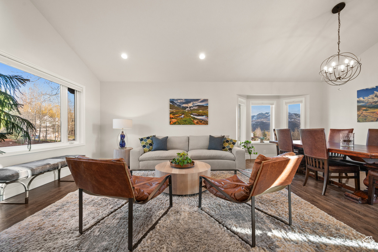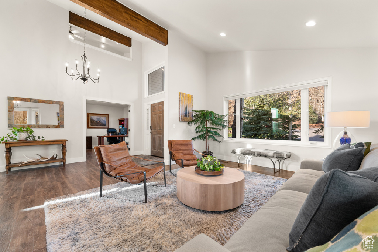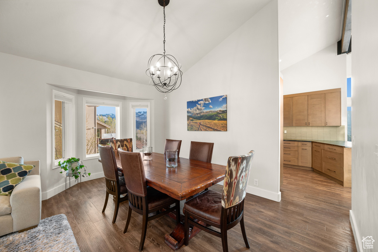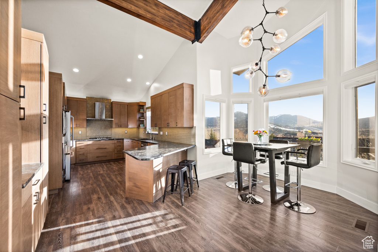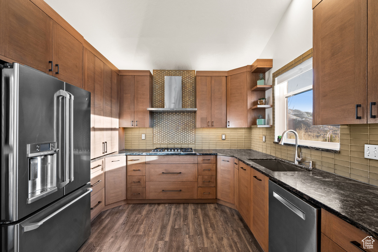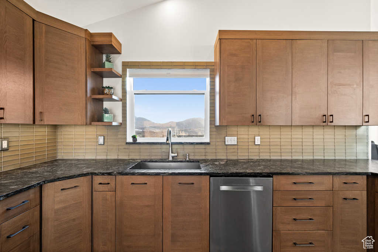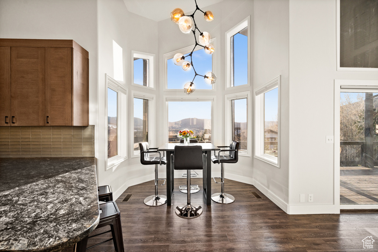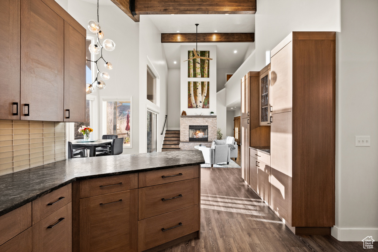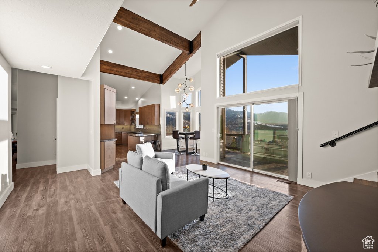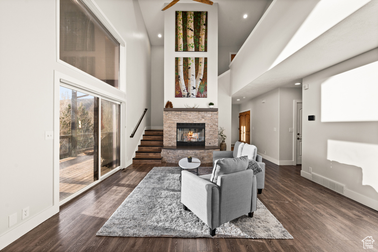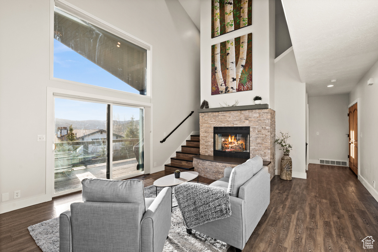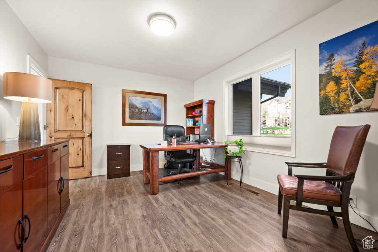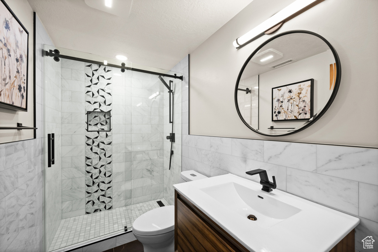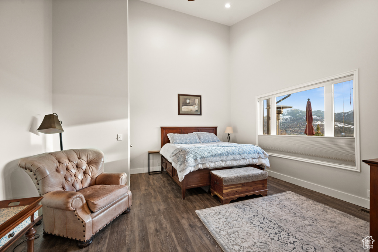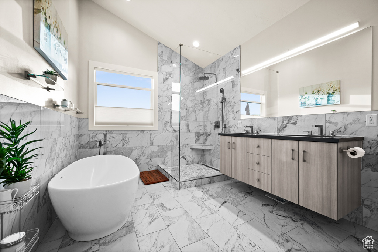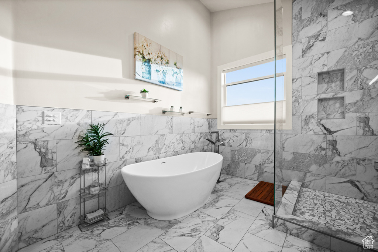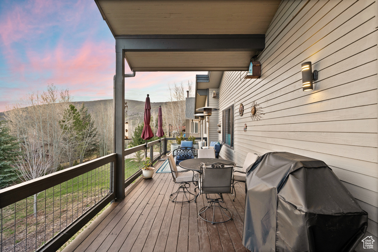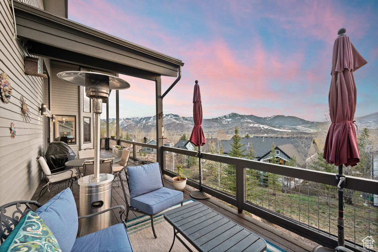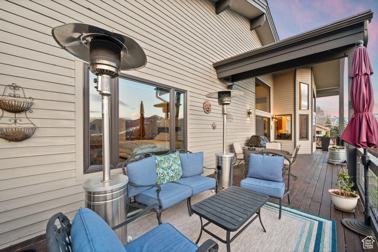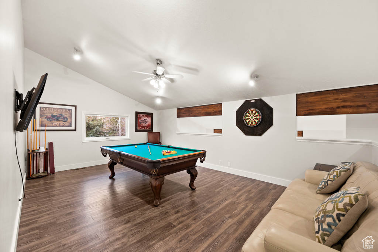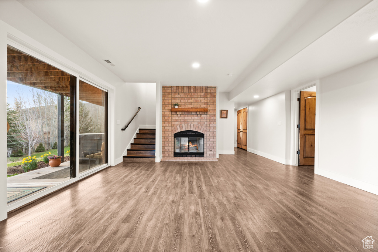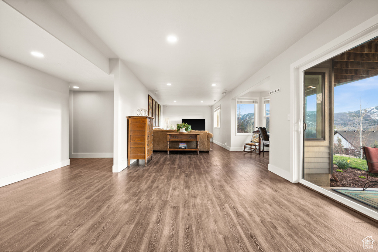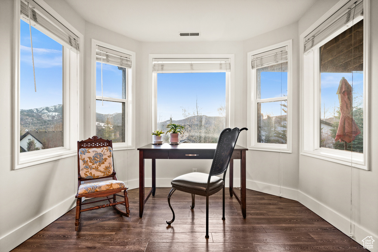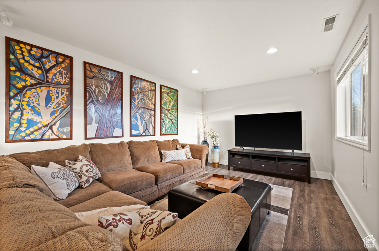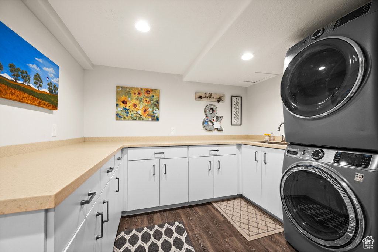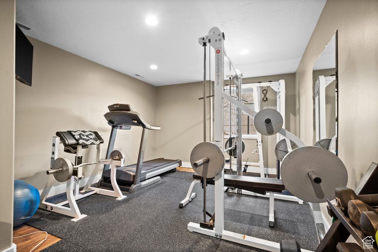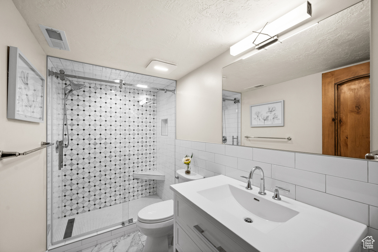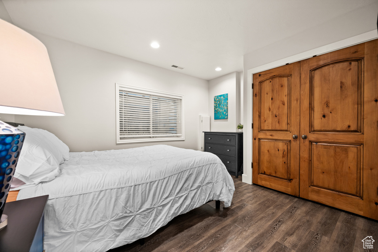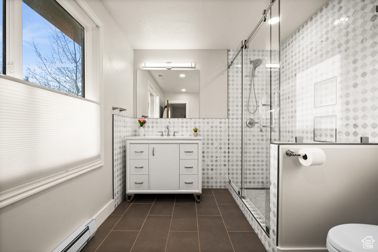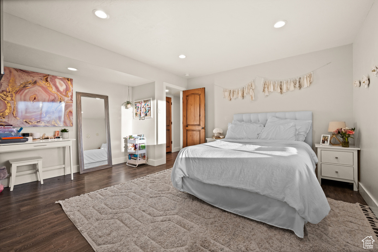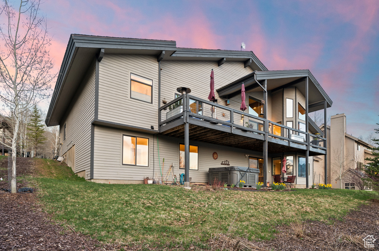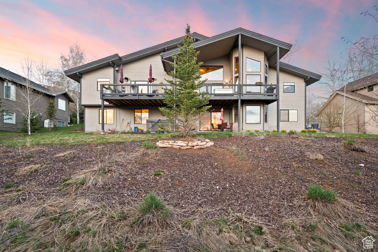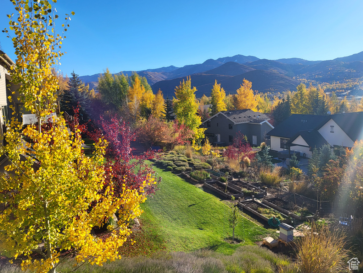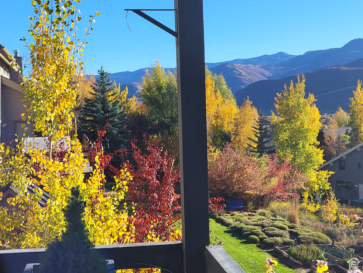Property Facts
Welcome to your dream home nestled in the picturesque mountains of Park City! This charming abode offers a perfect blend of modern luxury and mountain coziness, making it the ideal retreat for you and your family. You'll be captivated by the stunning natural beauty and breathtaking views on one of the most coveted streets and premium lots in Jeremy Ranch. Step inside, and you'll be greeted by a warm and inviting atmosphere created by a stunning remodel. With a spacious main floor, complete with the primary bedroom and laundry, this main-floor living home is flooded with natural light, creating a bright and airy ambiance. Curl up by the stone fireplace on chilly evenings and enjoy the cozy fire while enjoying the magnificent sunsets. The newly remodeled kitchen is a chef's delight, with stainless steel appliances, natural stone schist countertops, and custom cabinetry. Whether you're preparing a gourmet meal for guests or whipping up a quick breakfast before hitting the slopes, you'll love the functionality and style of this beautiful space. With 4 bedrooms and 4 bathrooms, the whole family has plenty of room to spread out and relax. The two master suites are true sanctuaries, featuring spa-like ensuite bathrooms and spacious custom closets. Outside, you'll find a spacious deck where you can barbecue with friends and family or unwind after a day of adventure. The large, flat backyard is perfect for kids and pets to play, and with easy access to nearby trails, you'll have endless opportunities for hiking, biking, and exploring the great outdoors. Located in the Park City School District (Jeremy Ranch Elementary), with bus access to Salt Lake City's private schools, this family-friendly neighborhood offers the perfect blend of tranquility and convenience. And with easy access to Salt Lake City just a short drive away, you'll enjoy the best of both worlds - a peaceful mountain retreat with all the amenities of city living within reach.
Property Features
Interior Features Include
- See Remarks
- Bar: Dry
- Bath: Master
- Closet: Walk-In
- Den/Office
- Dishwasher, Built-In
- Disposal
- French Doors
- Gas Log
- Great Room
- Jetted Tub
- Kitchen: Updated
- Oven: Double
- Range: Countertop
- Vaulted Ceilings
- Granite Countertops
- Floor Coverings: Tile; Vinyl (LVP)
- Window Coverings: Blinds
- Air Conditioning: Central Air; Electric
- Heating: Forced Air; Gas: Central
- Basement: (100% finished) Walkout
Exterior Features Include
- Exterior: Deck; Covered; Patio: Open
- Lot: See Remarks; Road: Paved; Sprinkler: Auto-Full; Terrain: Grad Slope; View: Mountain; Drip Irrigation: Auto-Full
- Landscape: Landscaping: Full; Mature Trees; Terraced Yard
- Roof: Asphalt Shingles
- Exterior: Stone; Other Wood
- Patio/Deck: 1 Patio 1 Deck
- Garage/Parking: Attached; Extra Width; Extra Length
- Garage Capacity: 3
Inclusions
- Dryer
- Fireplace Equipment
- Fireplace Insert
- Hot Tub
- Range
- Range Hood
- Refrigerator
- Washer
- Water Softener: Own
- Window Coverings
Other Features Include
- Amenities: Electric Dryer Hookup; Exercise Room
- Utilities: Gas: Connected; Power: Connected; Sewer: Connected; Sewer: Public; Water: Connected
- Water: Private
- Spa
HOA Information:
- $220/Annually
- Insurance Paid; Pets Permitted; Security
Zoning Information
- Zoning:
Rooms Include
- 4 Total Bedrooms
- Floor 1: 1
- Basement 1: 3
- 4 Total Bathrooms
- Floor 1: 2 Full
- Basement 1: 2 Full
- Other Rooms:
- Floor 2: 1 Den(s);;
- Floor 1: 2 Family Rm(s); 1 Den(s);; 1 Formal Living Rm(s); 1 Kitchen(s); 1 Formal Dining Rm(s); 1 Laundry Rm(s);
- Basement 1: 1 Family Rm(s); 1 Laundry Rm(s);
Square Feet
- Floor 2: 750 sq. ft.
- Floor 1: 2000 sq. ft.
- Basement 1: 2000 sq. ft.
- Total: 4750 sq. ft.
Lot Size In Acres
- Acres: 0.34
Buyer's Brokerage Compensation
2% - The listing broker's offer of compensation is made only to participants of UtahRealEstate.com.
Schools
Designated Schools
View School Ratings by Utah Dept. of Education
Nearby Schools
| GreatSchools Rating | School Name | Grades | Distance |
|---|---|---|---|
8 |
Jeremy Ranch School Public Elementary |
K-5 | 0.62 mi |
4 |
Ecker Hill Middle School Public Middle School |
6-7 | 1.24 mi |
6 |
Park City High School Public High School |
10-12 | 6.28 mi |
NR |
Creekside Kids Preschool Private Preschool, Elementary |
PK-1 | 0.83 mi |
NR |
Park City Day School Private Preschool, Elementary, Middle School |
PK-8 | 1.00 mi |
NR |
Little Miners Montessori Private Preschool, Elementary |
PK-K | 1.64 mi |
7 |
Weilenmann School Of Discovery Charter Elementary, Middle School |
K-8 | 1.95 mi |
NR |
Telos Classical Academy Private Elementary, Middle School, High School |
K-12 | 3.48 mi |
5 |
Parleys Park School Public Elementary |
K-5 | 3.74 mi |
NR |
Another Way Montessori Child Development Center Private Preschool, Elementary |
PK | 3.86 mi |
NR |
Soaring Wings International Montessori School Private Preschool, Elementary |
PK | 3.94 mi |
7 |
Winter Sports School Charter High School |
9-12 | 4.01 mi |
7 |
Trailside School Public Elementary |
K-5 | 4.05 mi |
NR |
The Colby School Private Preschool, Elementary, Middle School |
PK | 4.36 mi |
5 |
Silver Summit Academy Public Middle School, High School |
6-12 | 4.62 mi |
Nearby Schools data provided by GreatSchools.
For information about radon testing for homes in the state of Utah click here.
This 4 bedroom, 4 bathroom home is located at 8979 Upper Lando Ln in Park City, UT. Built in 1993, the house sits on a 0.34 acre lot of land and is currently for sale at $2,750,000. This home is located in Summit County and schools near this property include Jeremy Ranch Elementary School, Ecker Hill Middle School, Park City High School and is located in the Park City School District.
Search more homes for sale in Park City, UT.
Listing Broker
750 Kearns Blvd
Park City, UT 84060
