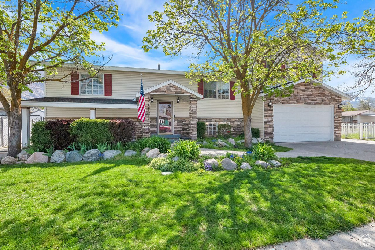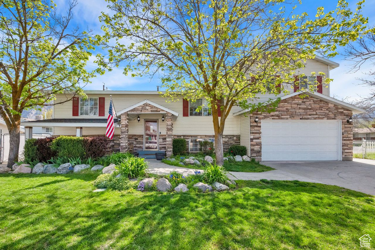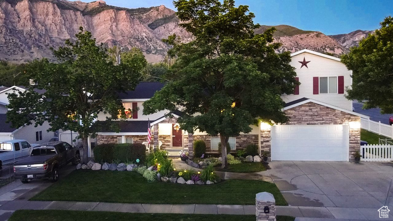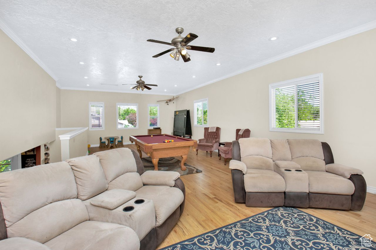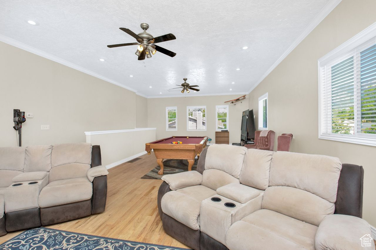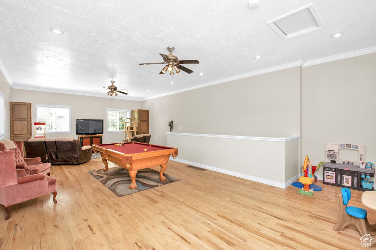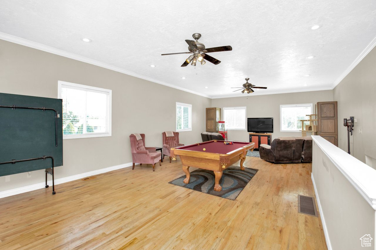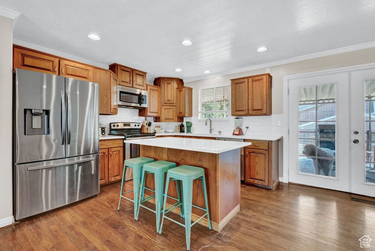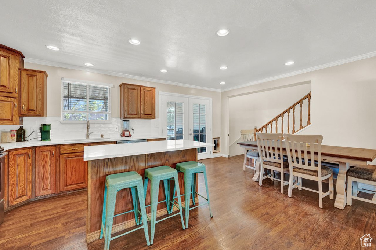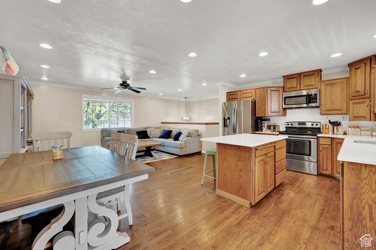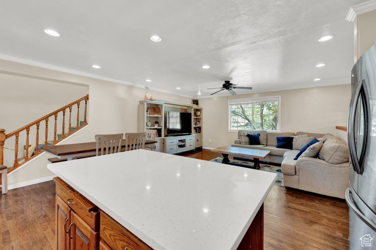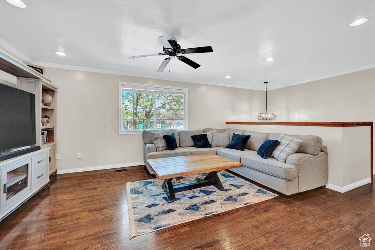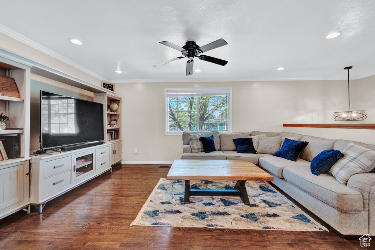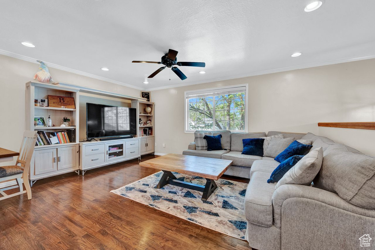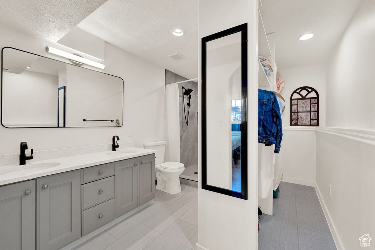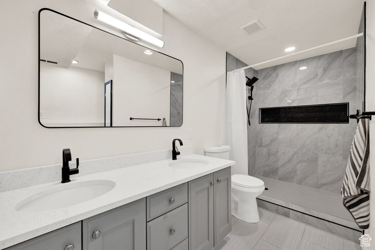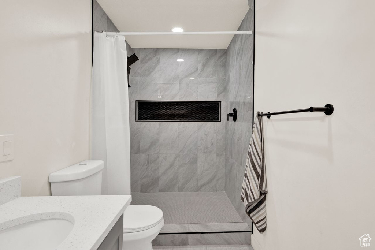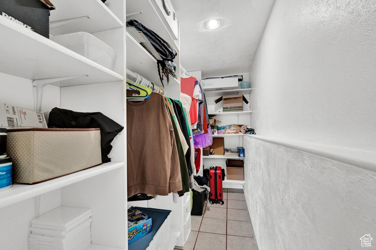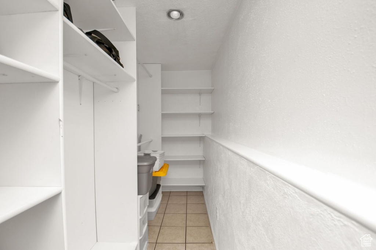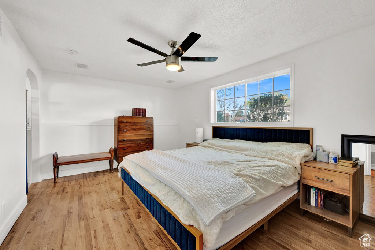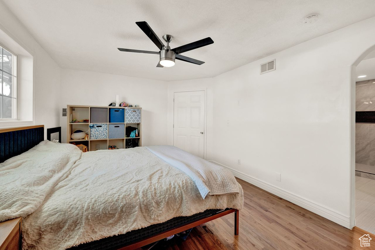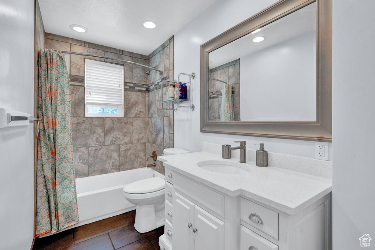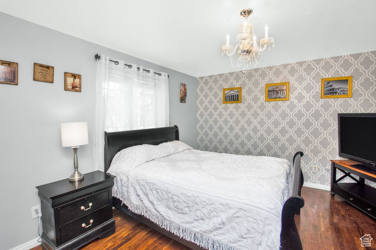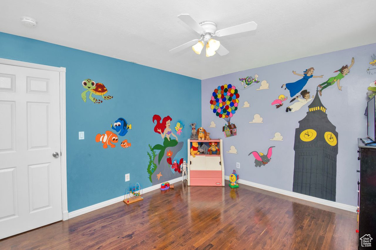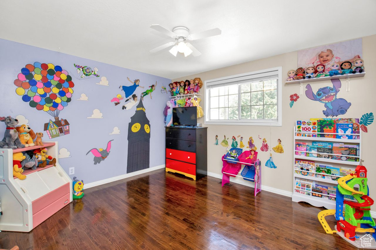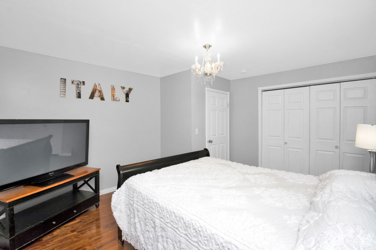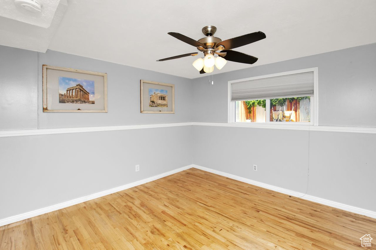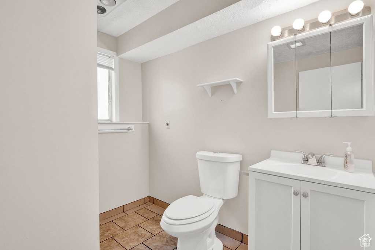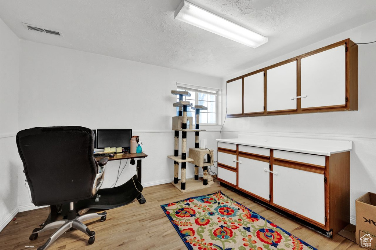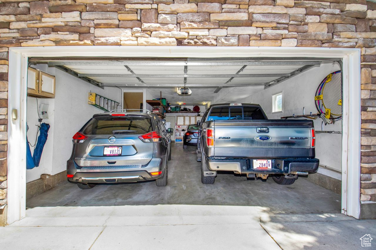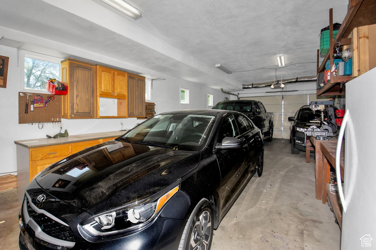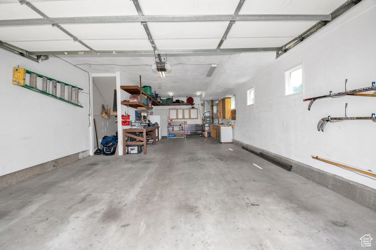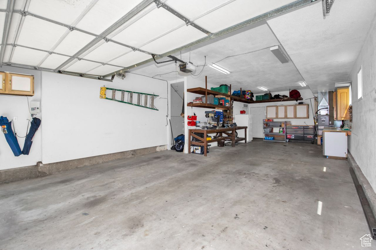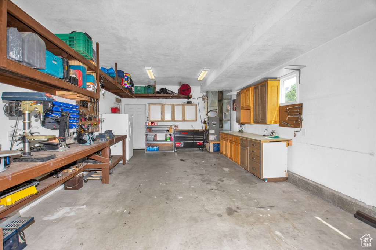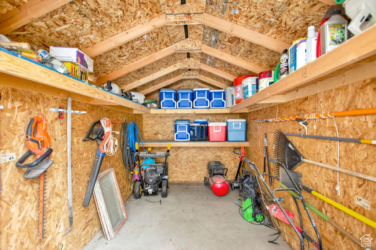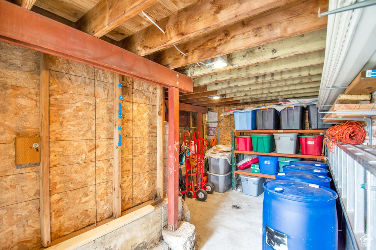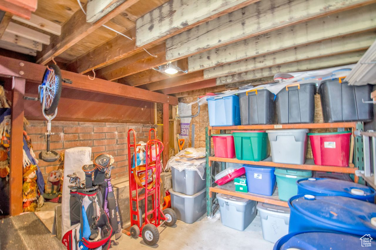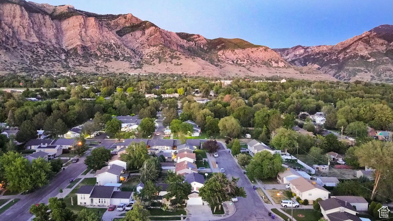Property Facts
THE HARDWOOD FLOORS IN THIS HOME ARE AMAZING!! Very spacious 5 bedroom 3 bathroom home. NEW QUARTZ COUNTERTOPS! Open and bright Great Room with lots of widows and recessed lighting. ENORMOUS BONUS ROOM on upper level. Large owners suite with walk in closet and spacious remodeled bath that comes equipped with a large walk in shower and double sinks. REMODELED BATHROOMS! And the Dual zone Heat and Air Conditioning keeps the whole house nice and comfortable. 3 CAR GARAGE! Lot is beautifully landscaped and fully fenced. COVERED DECK and patio face the perfect direction to provide shade on summer afternoons! Patio is pre-wired for a hut tub. Built in and enclosed storage area under deck. There's also a large RV PARKING area along side of the garage.
Property Features
Interior Features Include
- Bath: Master
- Closet: Walk-In
- Dishwasher, Built-In
- Disposal
- Floor Coverings: Hardwood; Tile
- Window Coverings: Blinds
- Air Conditioning: See Remarks; Central Air; Electric
- Heating: See Remarks; Forced Air; Gas: Central
- Basement: (100% finished) Daylight
Exterior Features Include
- Exterior: Deck; Covered; Double Pane Windows; Outdoor Lighting; Patio: Covered; Storm Doors
- Lot: Curb & Gutter; Fenced: Full; Road: Paved; Sidewalks; Sprinkler: Auto-Full; Terrain, Flat; View: Mountain
- Landscape: Landscaping: Full; Mature Trees
- Roof: Asphalt Shingles
- Exterior: Asphalt Shingles; Stone; Vinyl
- Patio/Deck: 1 Patio 1 Deck
- Garage/Parking: Built-In; Opener; Rv Parking; Extra Length
- Garage Capacity: 3
Inclusions
- Basketball Standard
- Ceiling Fan
- Microwave
- Range
- Refrigerator
- Storage Shed(s)
Other Features Include
- Amenities:
- Utilities: Gas: Connected; Power: Connected; Sewer: Connected; Sewer: Public; Water: Connected
- Water: Culinary
Zoning Information
- Zoning:
Rooms Include
- 5 Total Bedrooms
- Floor 1: 2
- Basement 1: 3
- 3 Total Bathrooms
- Floor 1: 1 Full
- Basement 1: 2 Three Qrts
- Other Rooms:
- Floor 2: 1 Family Rm(s);
- Floor 1: 1 Family Rm(s); 1 Kitchen(s); 1 Bar(s); 1 Semiformal Dining Rm(s);
- Basement 1: 1 Laundry Rm(s);
Square Feet
- Floor 2: 800 sq. ft.
- Floor 1: 1000 sq. ft.
- Basement 1: 1000 sq. ft.
- Total: 2800 sq. ft.
Lot Size In Acres
- Acres: 0.17
Buyer's Brokerage Compensation
2.5% - The listing broker's offer of compensation is made only to participants of UtahRealEstate.com.
Schools
Designated Schools
View School Ratings by Utah Dept. of Education
Nearby Schools
| GreatSchools Rating | School Name | Grades | Distance |
|---|---|---|---|
NR |
Lynn School Public Elementary |
K-6 | 0.42 mi |
1 |
Highland Junior High School Public Middle School |
7-9 | 0.39 mi |
NR |
Ogden Observation & Assessment (YIC) Public High School |
10-12 | 0.65 mi |
NR |
Summit View Public Elementary, Middle School |
4-9 | 0.42 mi |
NR |
Canyon View School Public Middle School |
7-9 | 0.43 mi |
1 |
Bonneville School Public Elementary |
K-6 | 0.53 mi |
2 |
Mound Fort Junior High School Public Middle School |
7-9 | 0.64 mi |
NR |
Oakgrove School Private Middle School, High School |
8-12 | 0.66 mi |
NR |
Childrens Classic Private Preschool, Elementary |
PK-K | 0.67 mi |
NR |
Gramercy School Public Preschool, Elementary |
PK | 0.72 mi |
4 |
Ben Lomond High School Public High School |
10-12 | 0.79 mi |
NR |
Accelerated Learning Academy Public Elementary |
1-6 | 0.85 mi |
2 |
Leadership Learning Academy - Ogden Charter Elementary |
K-6 | 0.91 mi |
2 |
Heritage School Public Elementary |
K-6 | 0.92 mi |
2 |
Ogden Preparatory Academy Charter Elementary, Middle School |
K-9 | 0.94 mi |
Nearby Schools data provided by GreatSchools.
For information about radon testing for homes in the state of Utah click here.
This 5 bedroom, 3 bathroom home is located at 636 Porter Ave in Ogden, UT. Built in 1975, the house sits on a 0.17 acre lot of land and is currently for sale at $499,900. This home is located in Weber County and schools near this property include Bonneville Elementary School, Highland Middle School, Ben Lomond High School and is located in the Ogden School District.
Search more homes for sale in Ogden, UT.
Contact Agent

Listing Broker
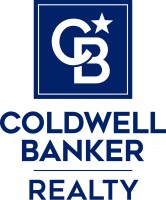
Coldwell Banker Realty (South Ogden)
1104 Country Hills Drive
Suite 300
Ogden, UT 84403
801-476-2800
