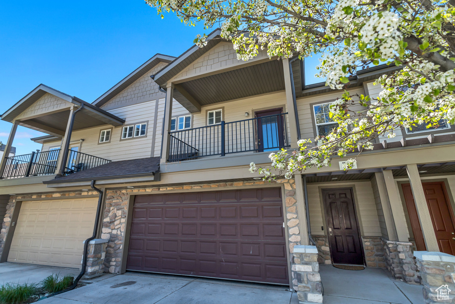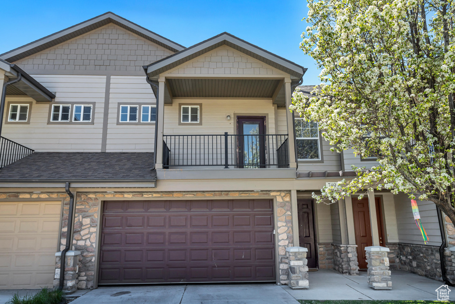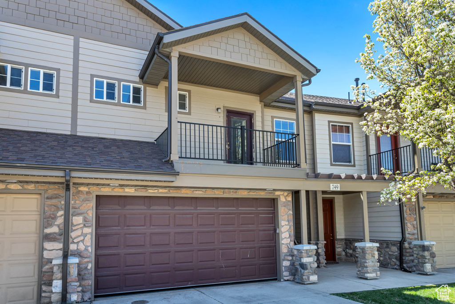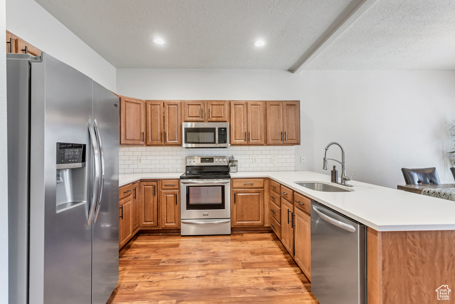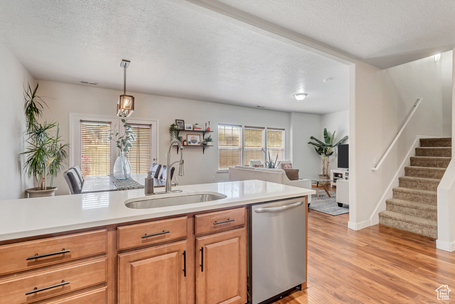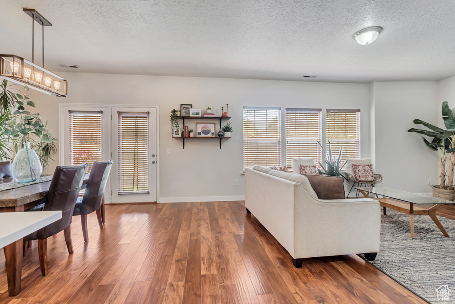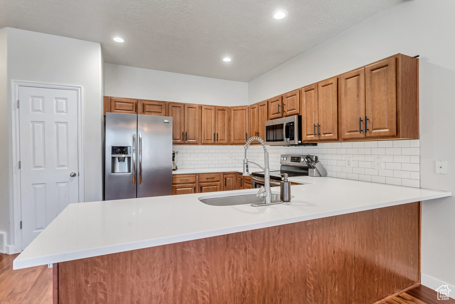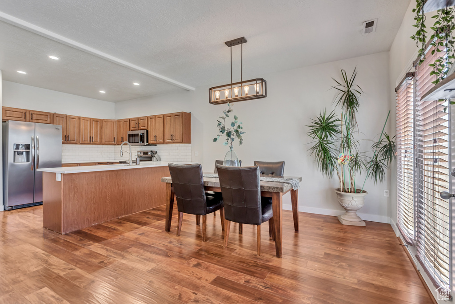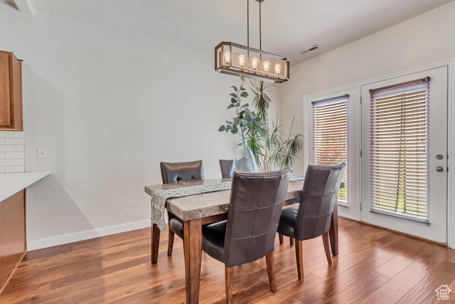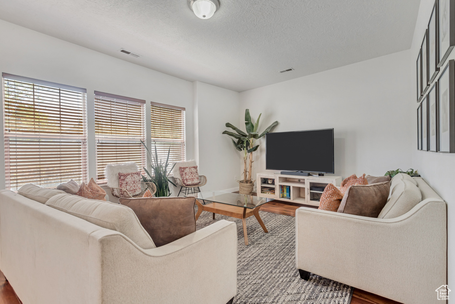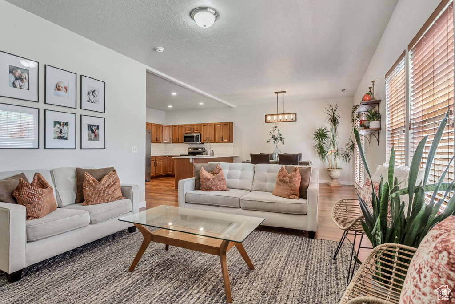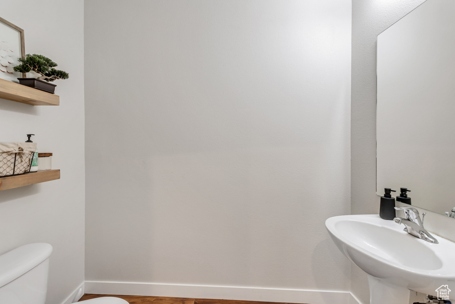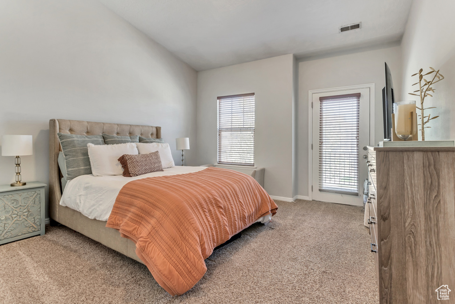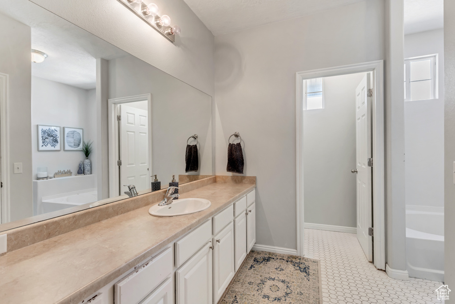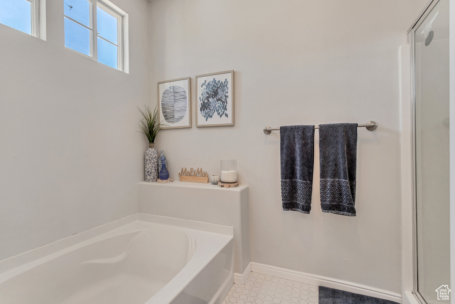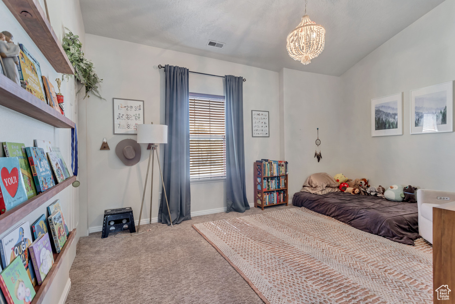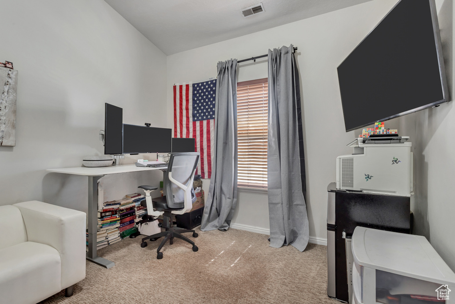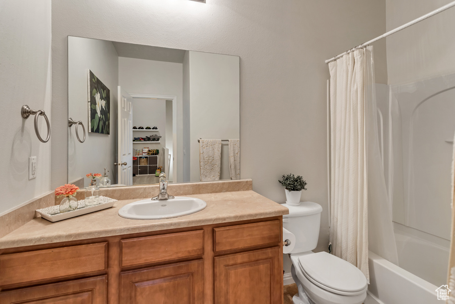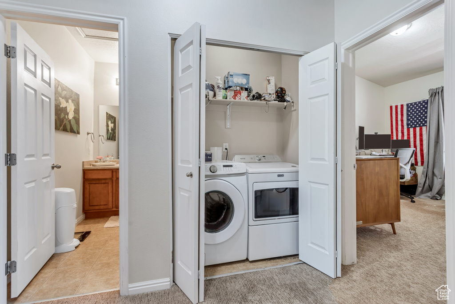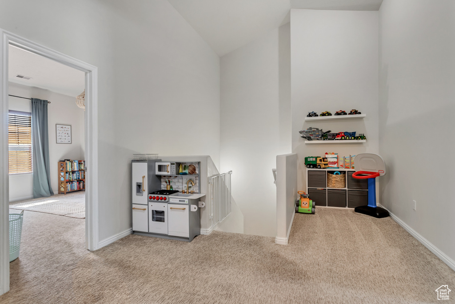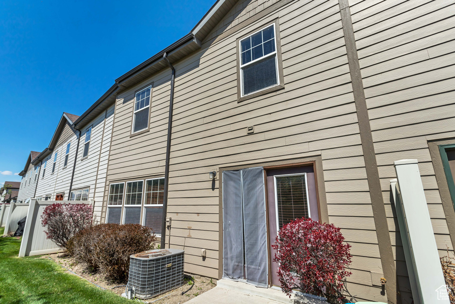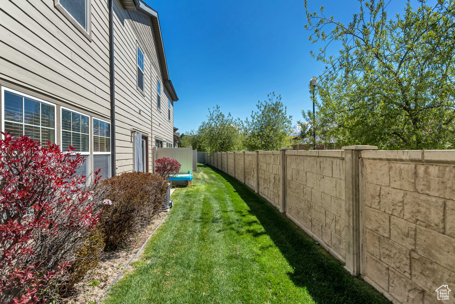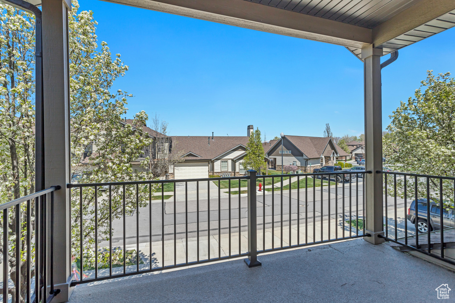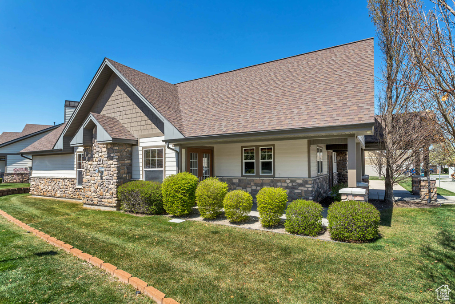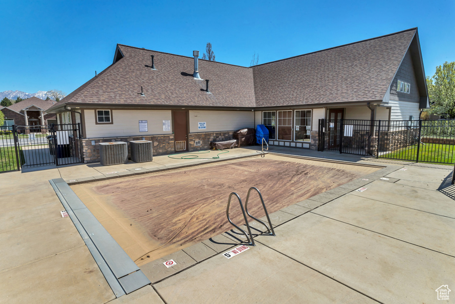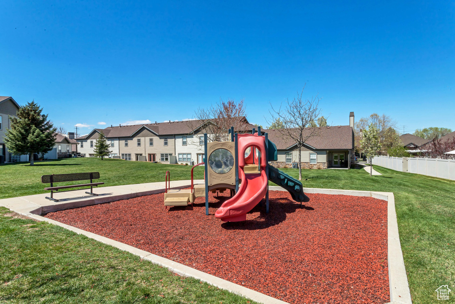Property Facts
Welcome to this charming townhome, ideally located within minutes of the freeway, shopping and countless restaurants. The spacious main level boasts beautiful laminate flooring throughout. With an open concept great room, the kitchen features ample cabinet and counter space, while the living room is warm and inviting. Upstairs offers 3 large bedrooms, two full bathrooms, laundry and a wonderful loft area. The primary suite is sure to please with a private, covered balcony. This neighborhood also offers a club house, with gym and pool as well as a parks and playground.
Property Features
Interior Features Include
- Bath: Master
- Bath: Sep. Tub/Shower
- Closet: Walk-In
- Dishwasher, Built-In
- Disposal
- Kitchen: Updated
- Range/Oven: Free Stdng.
- Granite Countertops
- Video Door Bell(s)
- Smart Thermostat(s)
- Floor Coverings: Carpet; Laminate; Tile
- Window Coverings: Blinds
- Air Conditioning: Central Air; Electric
- Heating: Forced Air; Gas: Central
- Basement: (0% finished) None/Crawl Space
Exterior Features Include
- Exterior: Balcony; Deck; Covered; Double Pane Windows
- Lot: Curb & Gutter; Fenced: Part; Sidewalks; Sprinkler: Auto-Full; Terrain, Flat; Adjacent to Golf Course
- Landscape: Landscaping: Full
- Roof: Asphalt Shingles
- Exterior: Stone; Stucco; Cement Board
- Patio/Deck: 1 Patio 1 Deck
- Garage/Parking: Attached; Opener
- Garage Capacity: 2
Inclusions
- Dryer
- Microwave
- Range
- Washer
- Video Door Bell(s)
- Smart Thermostat(s)
Other Features Include
- Amenities: Cable Tv Wired; Clubhouse; Electric Dryer Hookup; Exercise Room; Park/Playground; Swimming Pool
- Utilities: Gas: Connected; Power: Connected; Sewer: Connected; Sewer: Public; Water: Connected
- Water: Culinary
- Pool
- Community Pool
HOA Information:
- $283/Monthly
- Transfer Fee: $400
- Cable TV Paid; Club House; Gym Room; Insurance Paid; Playground; Pool
Zoning Information
- Zoning: 5101
Rooms Include
- 3 Total Bedrooms
- Floor 2: 3
- 3 Total Bathrooms
- Floor 2: 2 Full
- Floor 1: 1 Half
- Other Rooms:
- Floor 2: 1 Laundry Rm(s);
- Floor 1: 1 Family Rm(s); 1 Kitchen(s); 1 Semiformal Dining Rm(s);
Square Feet
- Floor 2: 1025 sq. ft.
- Floor 1: 741 sq. ft.
- Total: 1766 sq. ft.
Lot Size In Acres
- Acres: 0.03
Buyer's Brokerage Compensation
3% - The listing broker's offer of compensation is made only to participants of UtahRealEstate.com.
Schools
Designated Schools
View School Ratings by Utah Dept. of Education
Nearby Schools
| GreatSchools Rating | School Name | Grades | Distance |
|---|---|---|---|
5 |
Riverside School Public Elementary |
K-6 | 0.92 mi |
4 |
Midvale Middle School Public Middle School |
6-8 | 1.50 mi |
NR |
Jordan Resource High School Public High School |
10-12 | 1.66 mi |
6 |
Mountain Heights Academy Charter Middle School, High School |
7-12 | 0.84 mi |
2 |
Copperview School Public Elementary |
K-5 | 1.23 mi |
6 |
Midvalley School Public Elementary |
K-5 | 1.49 mi |
NR |
Midvale School Public Elementary |
K-5 | 1.49 mi |
NR |
Mountain Heritage Academy Private Preschool, Elementary, Middle School, High School |
PK | 1.56 mi |
6 |
Jordan High School Public Middle School, High School |
8-12 | 1.57 mi |
NR |
Expressions Learning Center Private Preschool, Elementary |
PK | 1.60 mi |
5 |
Mount Jordan Middle School Public Middle School |
6-8 | 1.64 mi |
NR |
Jordan Resource Middle School Public Middle School |
6-9 | 1.66 mi |
NR |
Tender Touch - Midvale Private Preschool, Elementary |
PK | 1.69 mi |
NR |
South Valley School Public High School |
9-12 | 1.76 mi |
NR |
Canyons Virtual High School Public Middle School, High School |
6-12 | 1.77 mi |
Nearby Schools data provided by GreatSchools.
For information about radon testing for homes in the state of Utah click here.
This 3 bedroom, 3 bathroom home is located at 749 W Club Oaks Dr in Sandy, UT. Built in 2006, the house sits on a 0.03 acre lot of land and is currently for sale at $485,000. This home is located in Salt Lake County and schools near this property include Sandy Elementary School, Mount Jordan Middle School, Jordan High School and is located in the Canyons School District.
Search more homes for sale in Sandy, UT.
Contact Agent
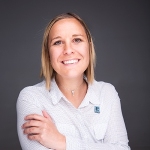
Listing Broker
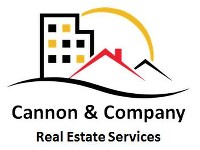
Cannon & Company
9089 S 1300 W
Ste 130
West Jordan, UT 84088
801-753-8226
