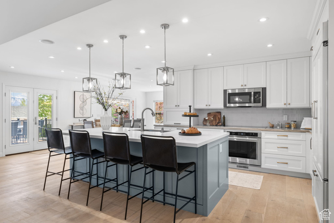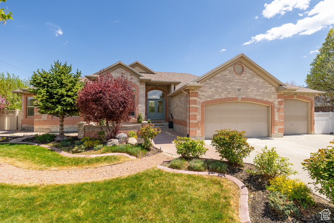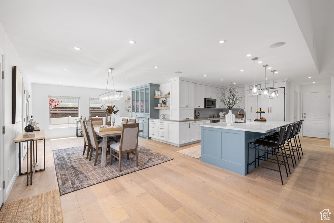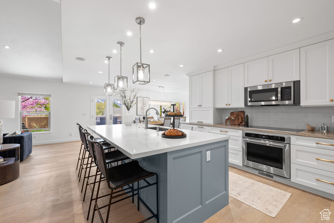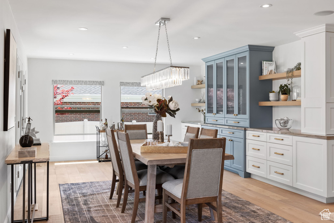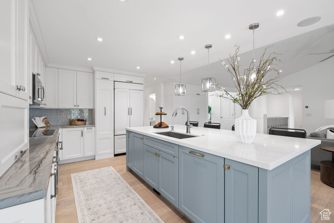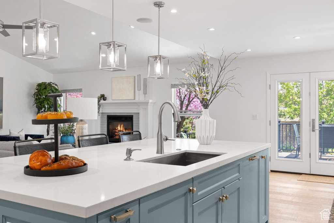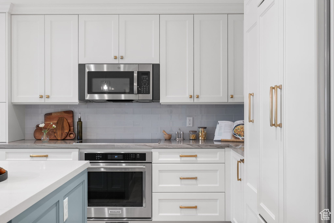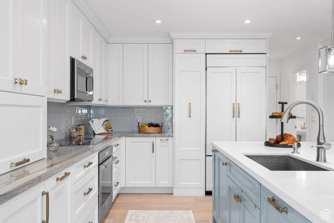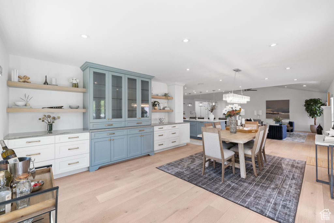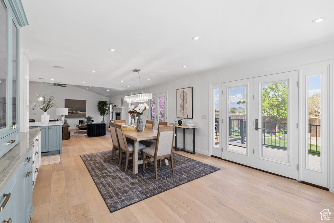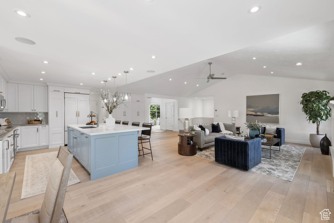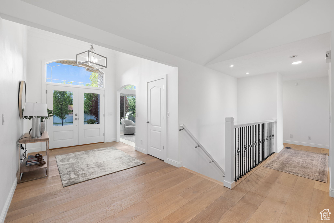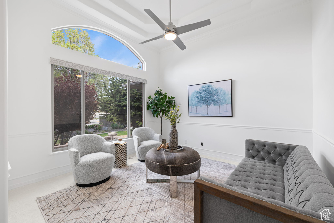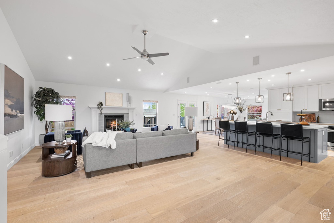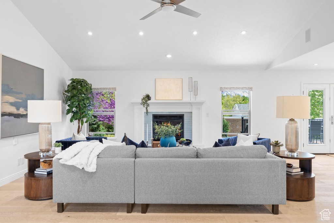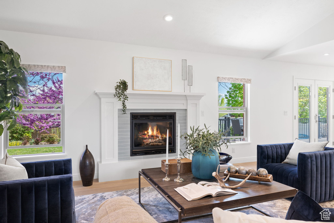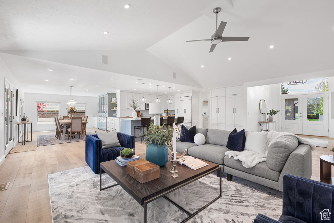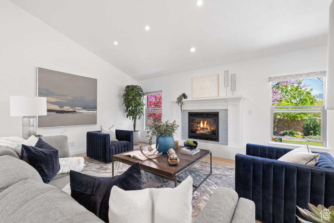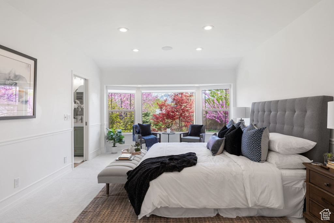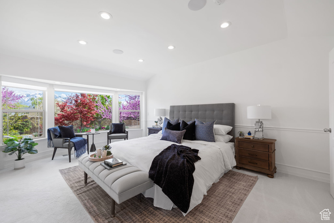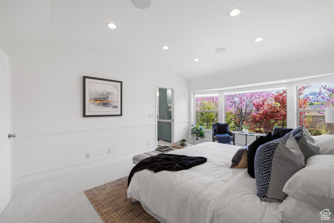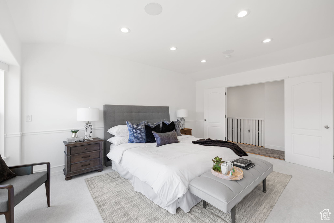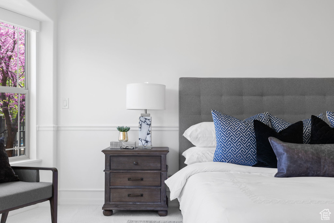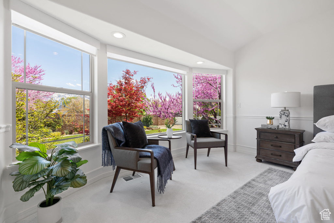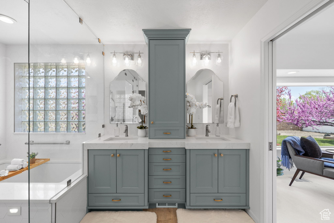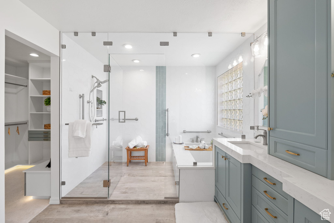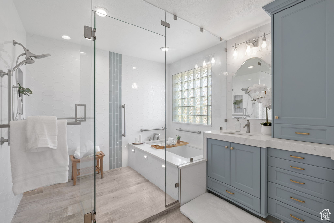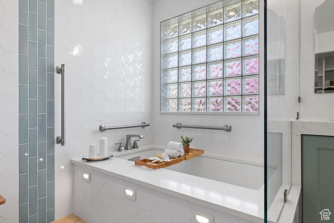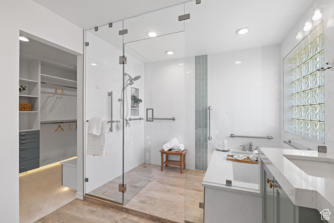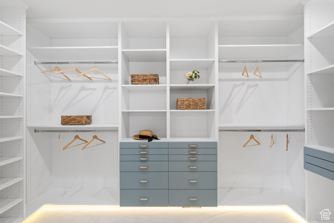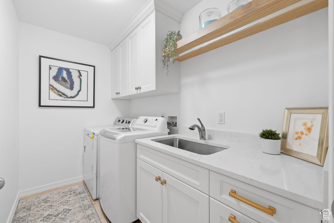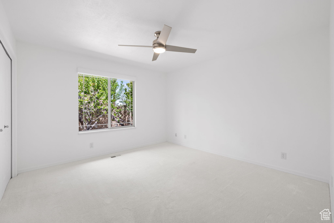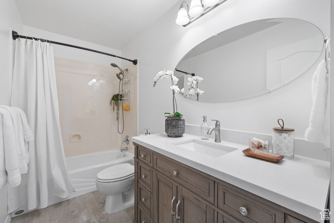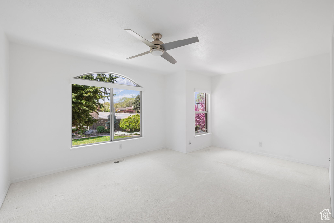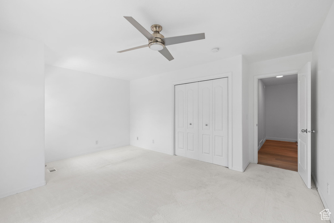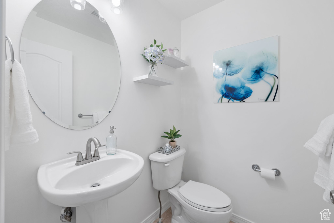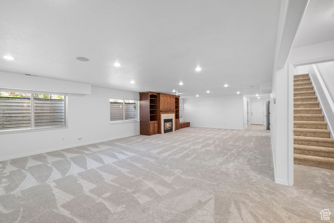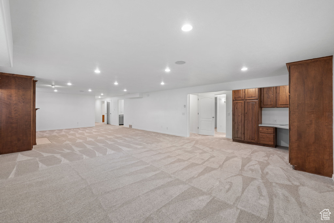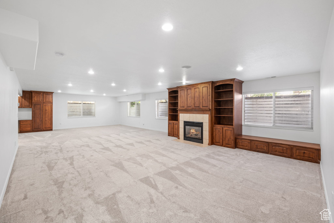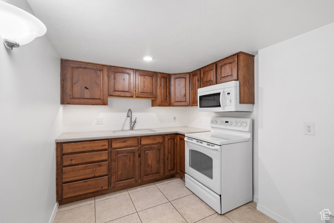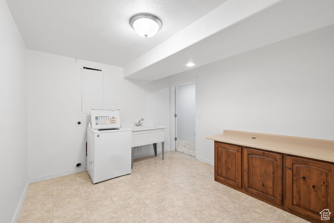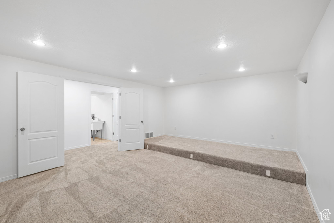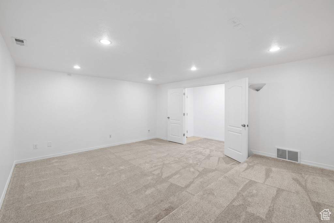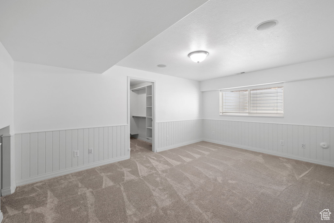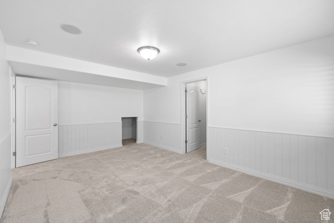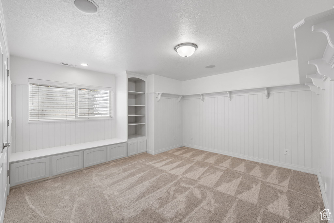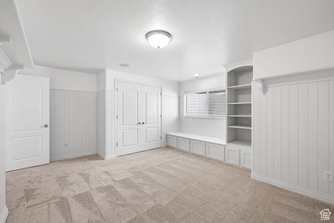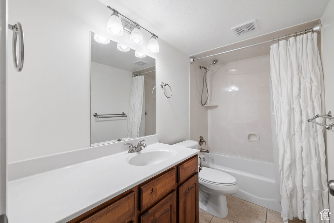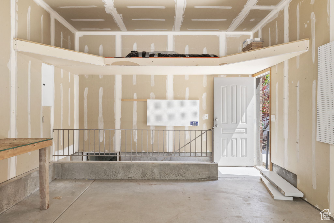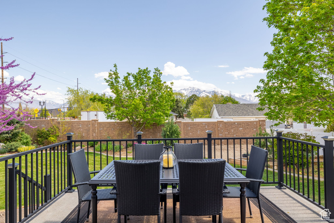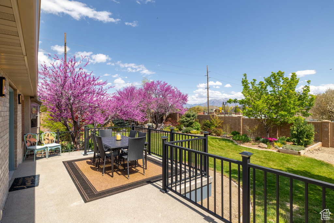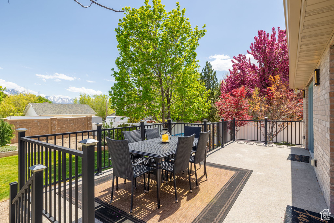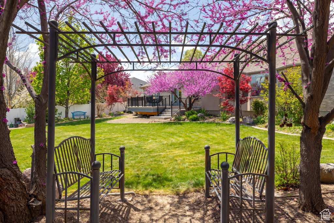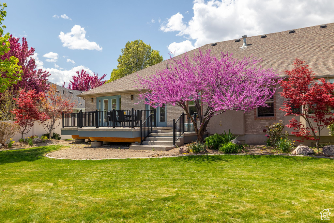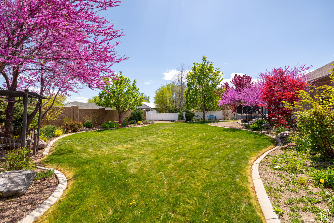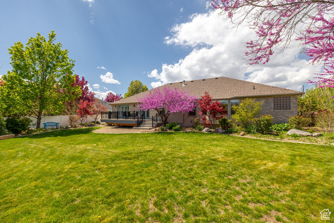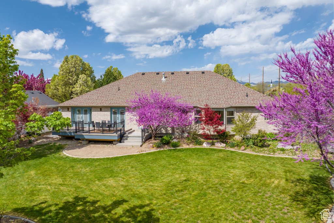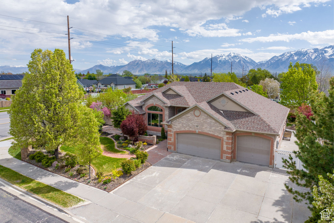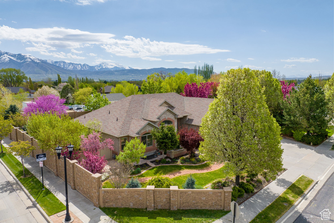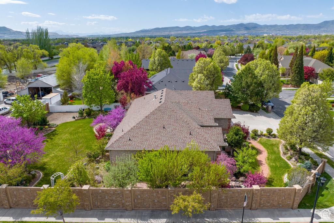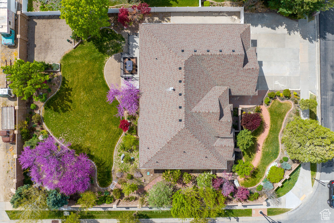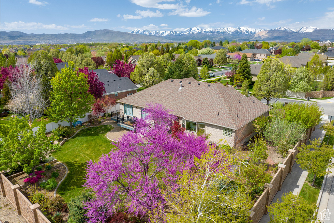Property Facts
Welcome to this luxurious haven in the highly-desired Jordan Farms neighborhood located in the heart of South Jordan, where there's no HOA to worry about. This recently renovated rambler seamlessly combines style and comfort, with over $250,000 invested in designer upgrades completed in 2022. Inside, the kitchen is a chef's dream, featuring a top-of-the-line Subzero refrigerator, built-in high-end range and stove, and a sprawling island perfect for entertaining. The expansive dining area, adorned built-in china cabinets, is the heart of this home, perfect for both intimate gatherings or lavish parties. The primary suite offers a luxurious retreat with its custom walk-in, no-step shower and tub steam room, and bespoke closet illuminated with accent lighting to add a touch of extravagance to everyday routines. Two more bedrooms on the main floor and a large laundry room make single-level living a breeze, if desired. With a 4-car garage and RV parking, there's plenty of space for vehicles and toys. Plus, tucked away at the back of the garage, a discreet staircase leads to a versatile basement space and added 15' x 15' cold storage area. Whether you want a mother-in-law suite or just extra living space, this basement has a nestled second kitchen, second laundry facilities, and separate entrance. Two additional bedrooms, a bathroom, a theater room, and a spacious office area with built-ins complete this adaptable space. Outside, the new luxury concrete deck offers stunning views of the majestic Wasatch mountains, while the professionally landscaped backyard provides a peaceful retreat with room for a vegetable garden. And with an 8-foot concrete wall and a row of matures trees, you can enjoy the privacy of this serene yard.
Property Features
Interior Features Include
- Accessory Apt
- Bath: Master
- Bath: Sep. Tub/Shower
- Central Vacuum
- Closet: Walk-In
- Den/Office
- Dishwasher, Built-In
- Disposal
- Floor Drains
- Gas Log
- Great Room
- Kitchen: Second
- Kitchen: Updated
- Mother-in-Law Apt.
- Range: Countertop
- Range/Oven: Built-In
- Vaulted Ceilings
- Theater Room
- Smart Thermostat(s)
- Floor Coverings: Carpet; Hardwood; Tile
- Window Coverings: Blinds
- Air Conditioning: Central Air; Electric
- Heating: Forced Air; Gas: Central
- Basement: (100% finished) Entrance; Full
Exterior Features Include
- Exterior: Basement Entrance; Bay Box Windows; Double Pane Windows; Entry (Foyer); Outdoor Lighting; Porch: Open; Walkout; Patio: Open
- Lot: Corner Lot; Curb & Gutter; Fenced: Full; Road: Paved; Sidewalks; Sprinkler: Auto-Full; Terrain, Flat; View: Mountain
- Landscape: Fruit Trees; Landscaping: Full; Mature Trees; Scrub Oak; Vegetable Garden
- Roof: Asphalt Shingles
- Exterior: Brick; Stucco
- Patio/Deck: 1 Patio 1 Deck
- Garage/Parking: 2 Car Deep (Tandem); Attached; Extra Height; Extra Width; Rv Parking; Extra Length
- Garage Capacity: 4
Inclusions
- Ceiling Fan
- Gazebo
- Microwave
- Range
- Range Hood
- Refrigerator
- Smart Thermostat(s)
Other Features Include
- Amenities: Cable Tv Available; Cable Tv Wired; Electric Dryer Hookup
- Utilities: Gas: Connected; Power: Connected; Sewer: Connected; Sewer: Public; Water: Connected
- Water: Culinary
Accessory Dwelling Unit (ADU):
- Attached
- Not Currently Rented
- Approx Sq. Ft.: 2395 sqft
- Beds: 2
- Baths: 1
- Kitchen Included: Yes
- Separate Entrance: Yes
- Separate Water Meter: No
- Separate Gas Meter: No
- Separate Electric Meter: No
Zoning Information
- Zoning: 1114
Rooms Include
- 5 Total Bedrooms
- Floor 1: 3
- Basement 1: 2
- 4 Total Bathrooms
- Floor 1: 2 Full
- Floor 1: 1 Half
- Basement 1: 1 Full
- Other Rooms:
- Floor 1: 1 Family Rm(s); 1 Formal Living Rm(s); 1 Kitchen(s); 1 Bar(s); 1 Formal Dining Rm(s); 1 Semiformal Dining Rm(s); 1 Laundry Rm(s);
- Basement 1: 1 Family Rm(s); 1 Den(s);; 1 Kitchen(s); 1 Laundry Rm(s);
Square Feet
- Floor 1: 2829 sq. ft.
- Basement 1: 2395 sq. ft.
- Total: 5224 sq. ft.
Lot Size In Acres
- Acres: 0.38
Buyer's Brokerage Compensation
3% - The listing broker's offer of compensation is made only to participants of UtahRealEstate.com.
Schools
Designated Schools
View School Ratings by Utah Dept. of Education
Nearby Schools
| GreatSchools Rating | School Name | Grades | Distance |
|---|---|---|---|
5 |
Monte Vista School Public Elementary |
K-6 | 0.66 mi |
8 |
South Jordan Middle School Public Middle School |
7-9 | 1.37 mi |
5 |
Riverton High School Public High School |
10-12 | 1.17 mi |
5 |
Paradigm High School Charter Middle School, High School |
7-12 | 0.54 mi |
4 |
Mountain West Montessori Academy Charter Elementary, Middle School |
K-9 | 1.20 mi |
7 |
Southland School Public Elementary |
K-6 | 1.44 mi |
4 |
Rose Creek School Public Elementary |
K-6 | 1.49 mi |
6 |
Rosamond School Public Elementary |
K-6 | 1.60 mi |
NR |
American Heritage of South Jordan Private Preschool, Elementary, Middle School, High School |
PK-12 | 1.62 mi |
7 |
Eastlake School Public Elementary |
K-6 | 1.64 mi |
6 |
Bingham High School Public High School |
10-12 | 1.65 mi |
4 |
Oquirrh Hills Middle School Public Middle School |
7-9 | 1.65 mi |
NR |
Stillwater Academy Private Middle School, High School |
7-12 | 1.68 mi |
7 |
Elk Ridge Middle School Public Middle School |
7-9 | 1.69 mi |
5 |
Elk Meadows School Public Elementary |
K-6 | 1.73 mi |
Nearby Schools data provided by GreatSchools.
For information about radon testing for homes in the state of Utah click here.
This 5 bedroom, 4 bathroom home is located at 11417 S Jordan Farms Rd in South Jordan, UT. Built in 2001, the house sits on a 0.38 acre lot of land and is currently for sale at $1,150,000. This home is located in Salt Lake County and schools near this property include Monte Vista Elementary School, South Jordan Middle School, Bingham High School and is located in the Jordan School District.
Search more homes for sale in South Jordan, UT.
Contact Agent

Listing Broker

KW South Valley Keller Williams
4020 W Daybreak Parkway
Suite 210
South Jordan, UT 84009
801-676-5700
