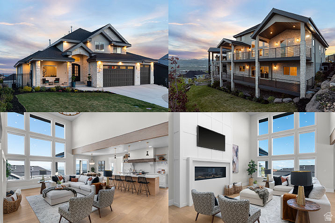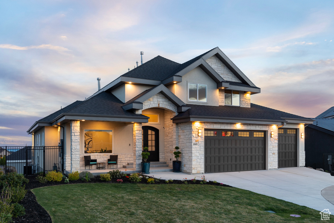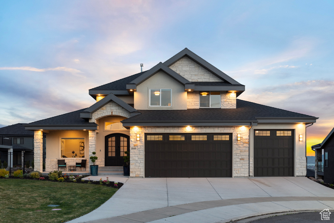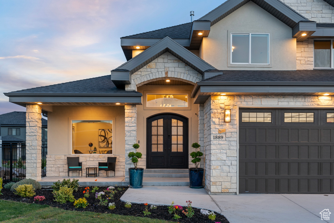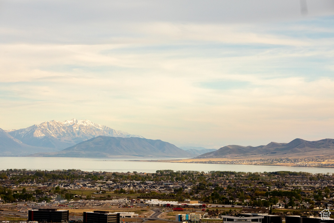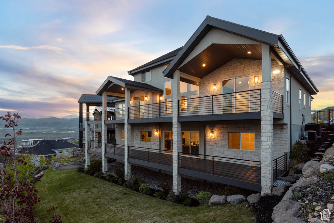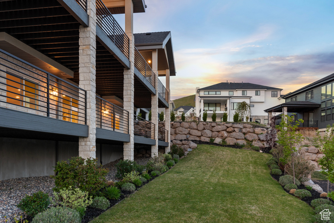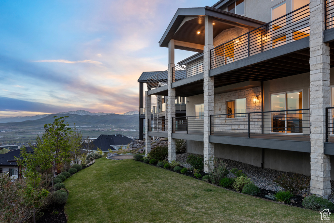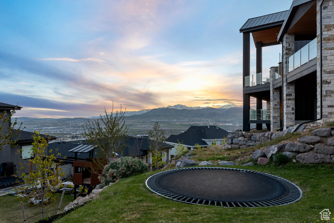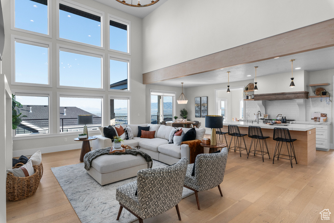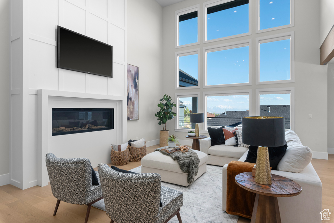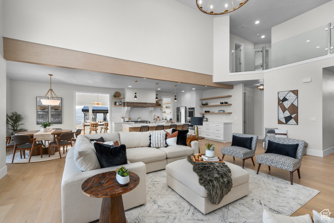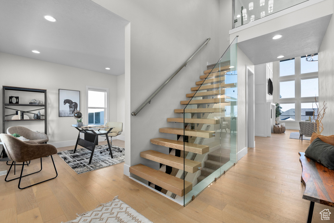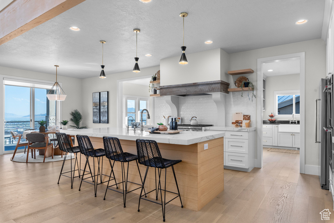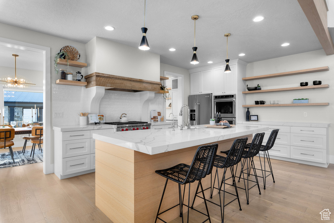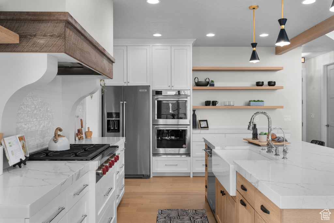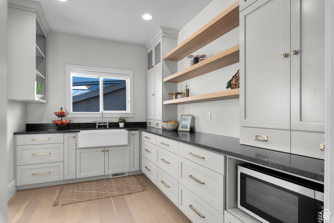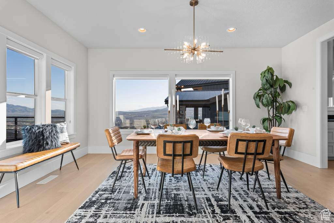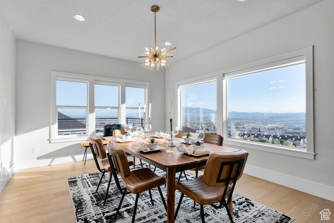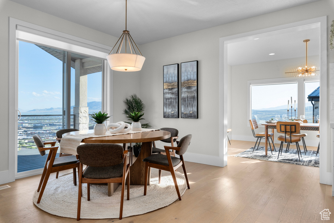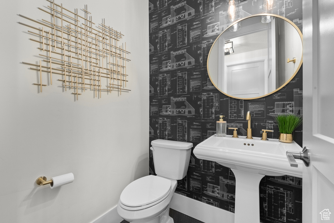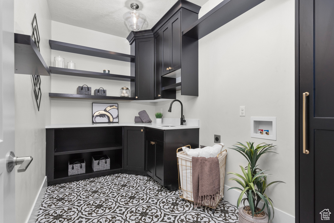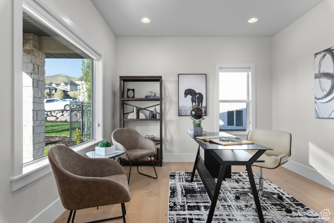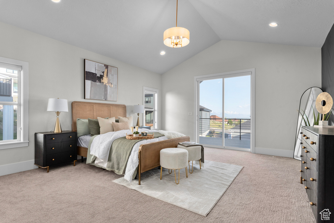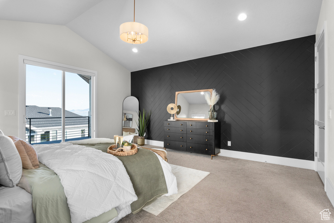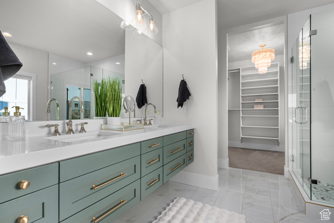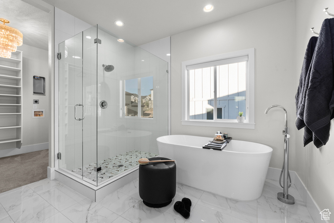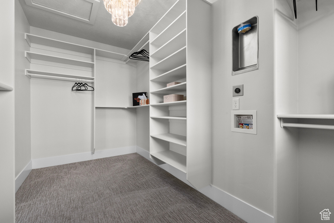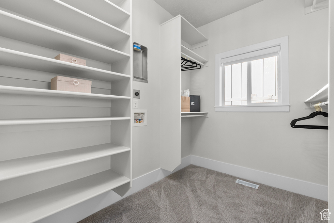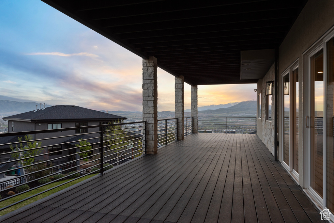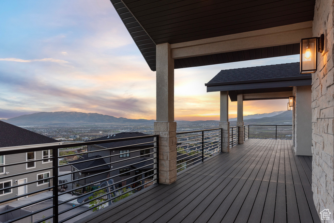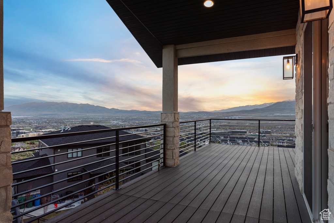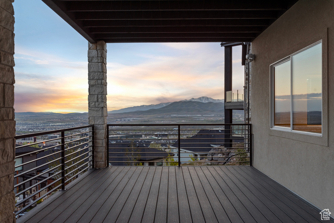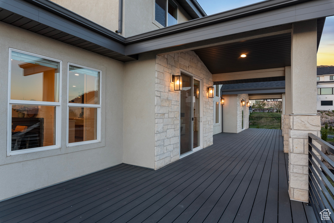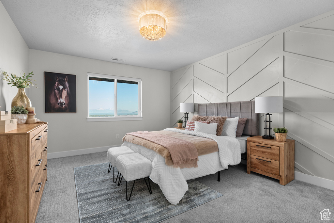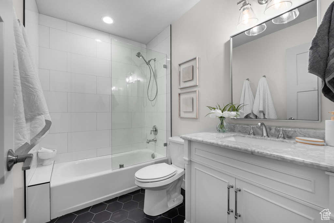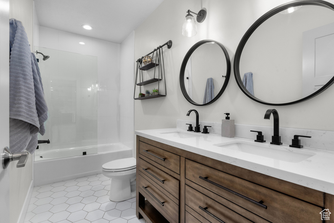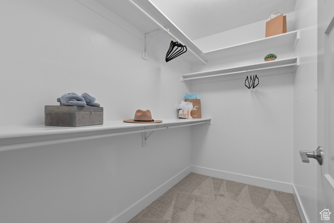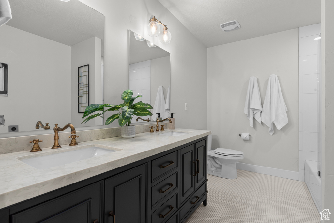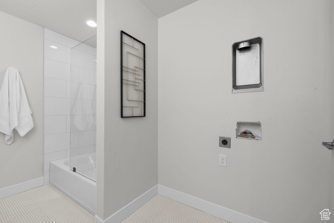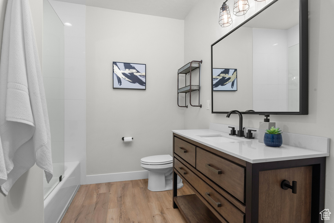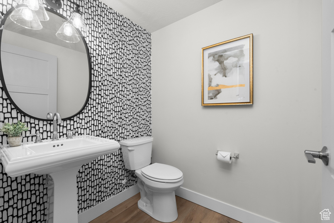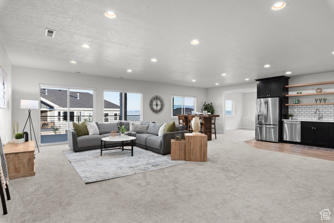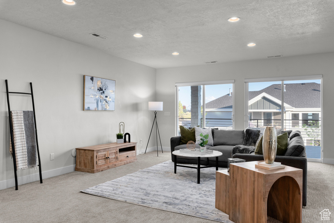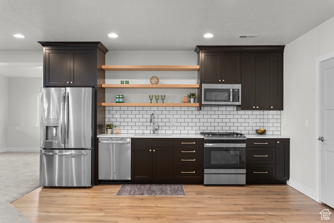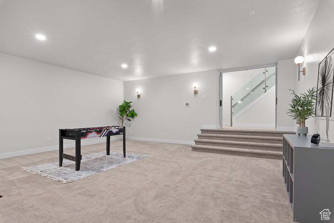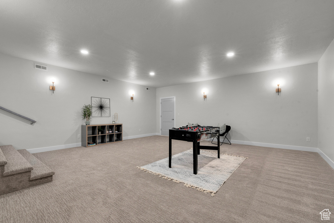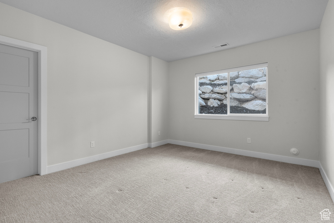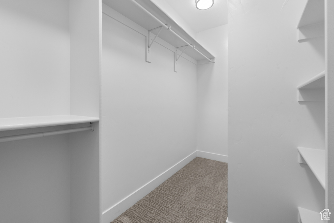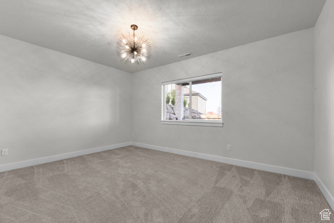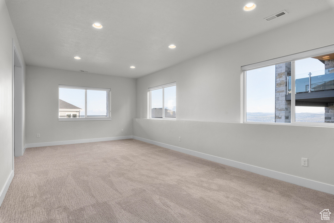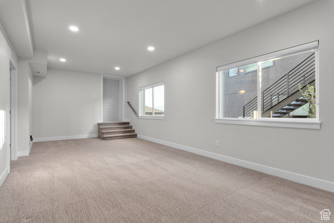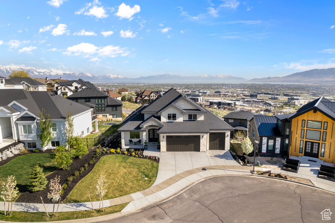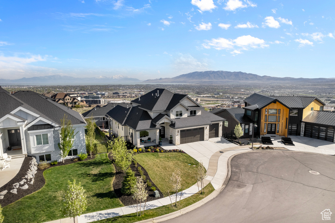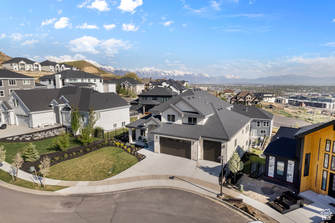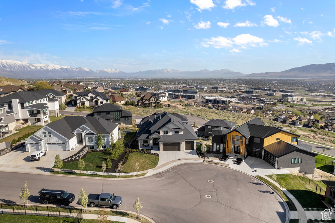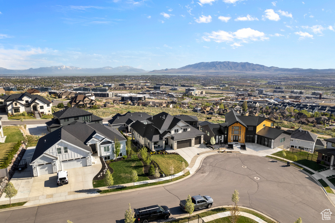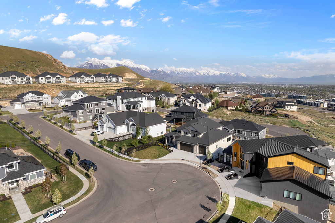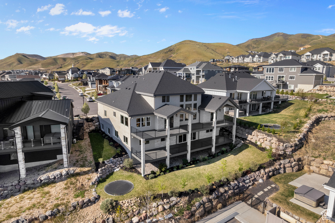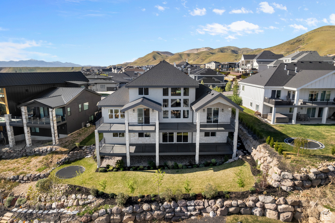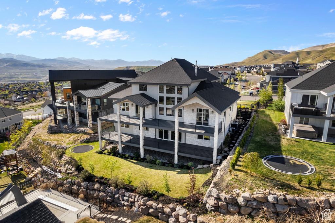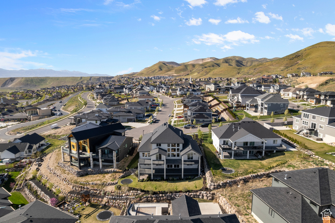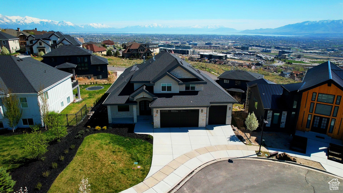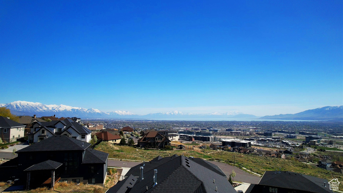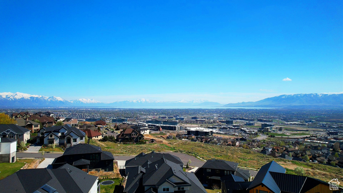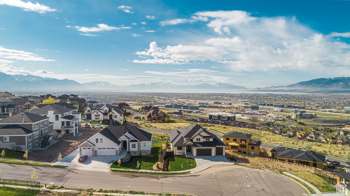Property Facts
This beautiful elegant custom home features spectacular views from every vantage point, inside and out! Open concept great room and wrap around balcony with endless views of the Wasatch Mountains, Utah Lake and West Desert Mountains. Enjoy colorful sunsets from this amazing home. The contemporary style is complemented with its spacious rooms. The formal dining room features wrap around panoramic views of the whole valley. The farmhouse style kitchen features quartz counter tops with a functional and large butler's pantry with bright windows. The kitchen is also set up with a reverse osmosis water system. Walk through sliding glass doors to the incredibly large covered deck. The large main floor primary suite offers a roomy closet with washer/dryer connections and a private entry to the deck. There is another primary suite on the top floor. In addition there is a guest suite in the lower level. Every bedroom in the home has direct access to a bathroom. The lower level is fully finished and ready to impress with an additional full kitchen, a spacious family room, game room, exercise room, large theater room and a balcony with panoramic views of the valley, lake & mountains. This executive home is perfectly located in a quite neighborhood away from the hustle and bustle, yet close to everything. An amazing home all around! If the square footage or acreage of the property or improvements is of material concern to the buyer, the buyer is responsible for verifying the square footage/acreage measurements and improvements to the buyer's satisfaction.
Property Features
Interior Features Include
- See Remarks
- Basement Apartment
- Bath: Master
- Bath: Sep. Tub/Shower
- Closet: Walk-In
- Den/Office
- Dishwasher, Built-In
- Disposal
- Gas Log
- Great Room
- Kitchen: Second
- Oven: Double
- Range: Gas
- Range/Oven: Built-In
- Vaulted Ceilings
- Theater Room
- Floor Coverings: Carpet; Hardwood; Tile
- Window Coverings: See Remarks; Blinds; Part
- Air Conditioning: Central Air; Electric
- Heating: Forced Air; Gas: Central; Gas: Stove
- Basement: (100% finished) Daylight; Full; Walkout
Exterior Features Include
- Exterior: Balcony; Basement Entrance; Deck; Covered; Double Pane Windows; Entry (Foyer); Outdoor Lighting; Patio: Covered; Sliding Glass Doors; Storm Doors; Walkout
- Lot: See Remarks; Curb & Gutter; Fenced: Part; Road: Paved; Sidewalks; Sprinkler: Auto-Part; View: Lake; View: Mountain; View: Valley; Drip Irrigation: Auto-Part
- Landscape: See Remarks; Landscaping: Full
- Roof: Asphalt Shingles
- Exterior: Asphalt Shingles; Stone; Stucco
- Patio/Deck: 2 Deck
- Garage/Parking: Attached; Extra Height; Extra Width; Opener; Extra Length
- Garage Capacity: 3
Inclusions
- Fireplace Insert
- Microwave
- Range
- Refrigerator
- Trampoline
- Video Camera(s)
Other Features Include
- Amenities: See Remarks; Clubhouse; Electric Dryer Hookup; Exercise Room; Gas Dryer Hookup; Park/Playground; Swimming Pool
- Utilities: Gas: Connected; Power: Connected; Sewer: Connected; Water: Connected
- Water: Culinary; Irrigation: Pressure
- Community Pool
HOA Information:
- $94/Monthly
- Biking Trails; Club House; Fire Pit; Gym Room; Hiking Trails; On Site Property Mgmt; Pets Permitted; Picnic Area; Playground; Pool; Tennis Court
Zoning Information
- Zoning: RES
Rooms Include
- 6 Total Bedrooms
- Floor 2: 3
- Floor 1: 1
- Basement 1: 2
- 7 Total Bathrooms
- Floor 2: 2 Full
- Floor 1: 1 Full
- Floor 1: 1 Half
- Basement 1: 2 Full
- Basement 1: 1 Half
- Other Rooms:
- Floor 1: 1 Family Rm(s); 1 Formal Living Rm(s); 1 Kitchen(s); 1 Formal Dining Rm(s); 1 Laundry Rm(s);
- Basement 1: 1 Family Rm(s); 1 Kitchen(s); 1 Semiformal Dining Rm(s);
Square Feet
- Floor 2: 920 sq. ft.
- Floor 1: 2283 sq. ft.
- Basement 1: 3251 sq. ft.
- Total: 6454 sq. ft.
Lot Size In Acres
- Acres: 0.25
Buyer's Brokerage Compensation
2.5% - The listing broker's offer of compensation is made only to participants of UtahRealEstate.com.
Schools
Designated Schools
View School Ratings by Utah Dept. of Education
Nearby Schools
| GreatSchools Rating | School Name | Grades | Distance |
|---|---|---|---|
7 |
Traverse Mountain School Public Preschool, Elementary |
PK | 0.68 mi |
6 |
Lehi Jr High School Public Middle School |
7-9 | 2.81 mi |
6 |
Skyridge High School Public High School |
9-12 | 2.04 mi |
NR |
Challenger School - Traverse Mountain Private Preschool, Elementary, Middle School |
PK | 0.22 mi |
4 |
Ignite Entrepreneurship Academy Charter Elementary, Middle School, High School |
K-12 | 0.60 mi |
7 |
Fox Hollow School Public Preschool, Elementary |
PK | 0.76 mi |
6 |
Belmont School Public Preschool, Elementary, Middle School, High School |
PK | 1.40 mi |
NR |
Alta Independent Private Middle School, High School |
7-12 | 1.70 mi |
NR |
Mountain Point Academy Private Middle School, High School |
8-11 | 1.70 mi |
8 |
North Point School Public Preschool, Elementary |
PK | 1.75 mi |
9 |
Eaglecrest School Public Preschool, Elementary |
PK | 1.84 mi |
6 |
Liberty Hills Elementary Public Elementary |
K-6 | 2.00 mi |
4 |
Utah Military Academy - Camp Williams Charter Middle School, High School |
7-12 | 2.29 mi |
NR |
IDEA Academy Private Elementary |
1-6 | 2.41 mi |
7 |
Ascent Academies Of Utah Lehi Charter Elementary, Middle School |
K-9 | 2.44 mi |
Nearby Schools data provided by GreatSchools.
For information about radon testing for homes in the state of Utah click here.
This 6 bedroom, 7 bathroom home is located at 1889 W Ridge View Way in Lehi, UT. Built in 2020, the house sits on a 0.25 acre lot of land and is currently for sale at $1,799,000. This home is located in Utah County and schools near this property include Belmont Elementary School, Lehi Middle School, Skyridge High School and is located in the Alpine School District.
Search more homes for sale in Lehi, UT.
Contact Agent

Listing Broker
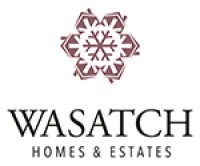
Wasatch Homes and Estates, LLC
PO Box 526296
Salt Lake City, UT 84152
801-597-7971
