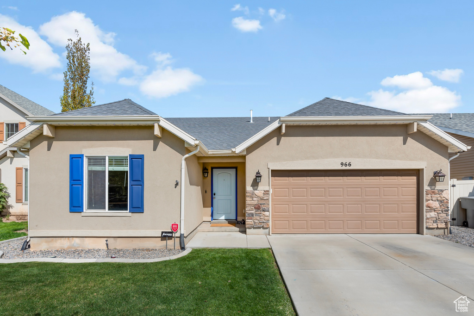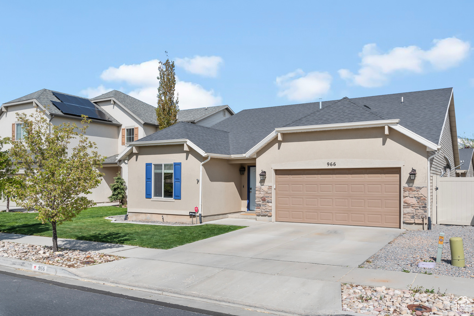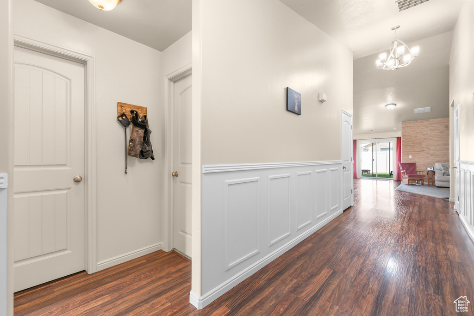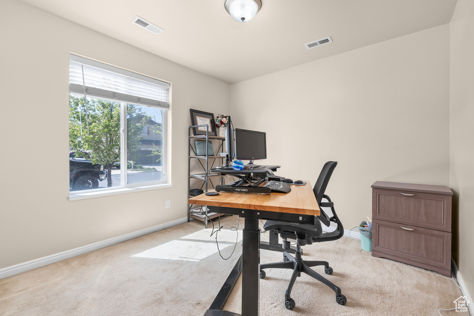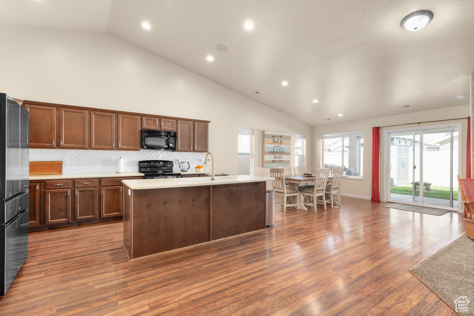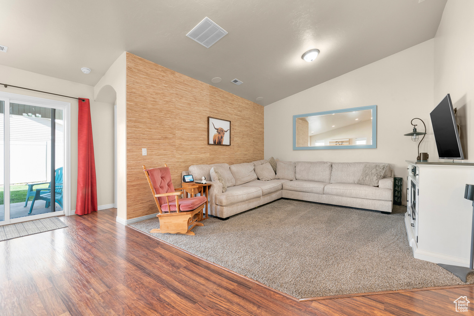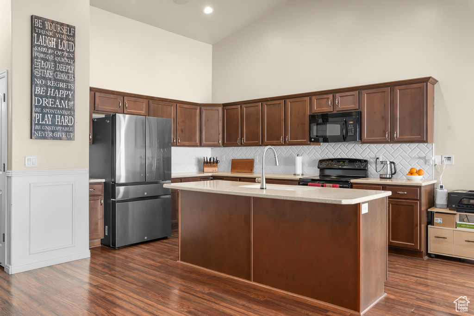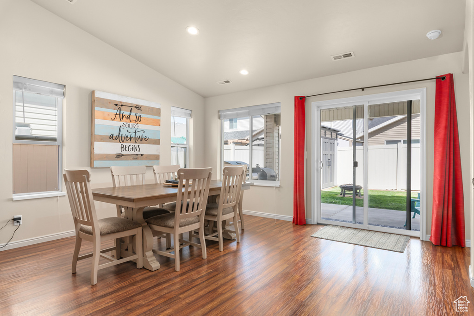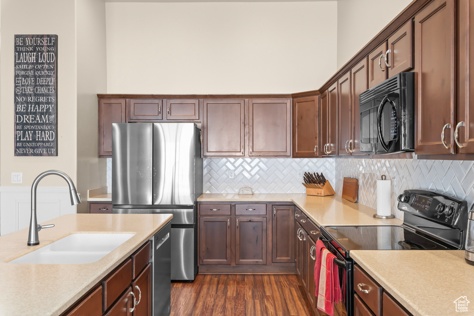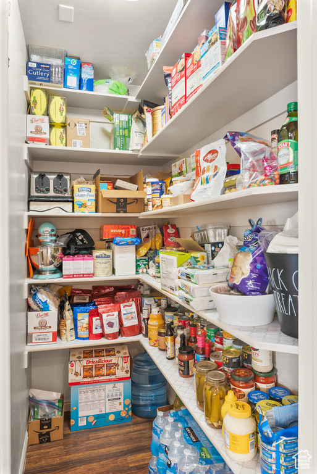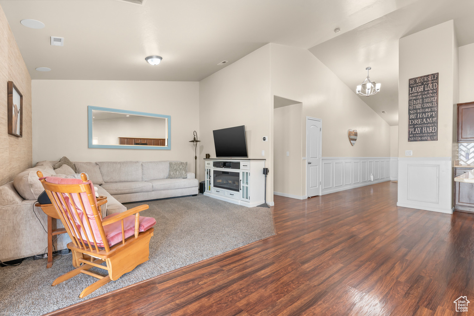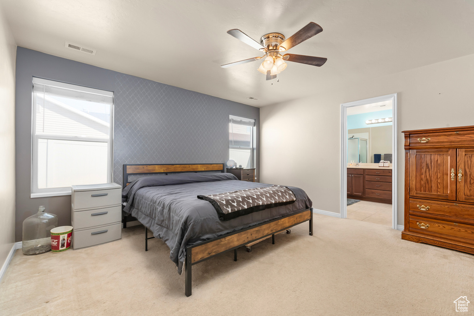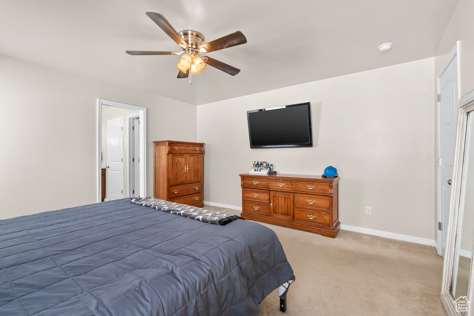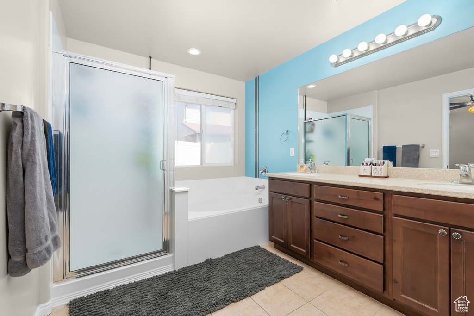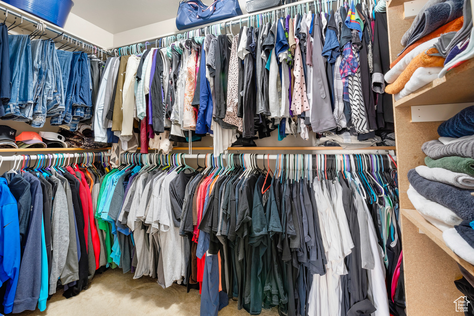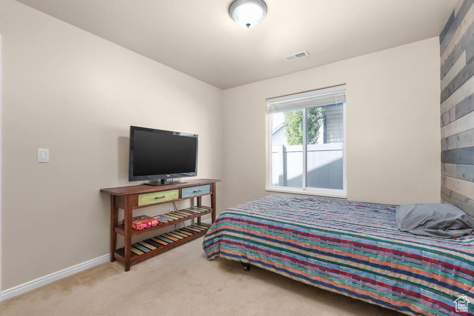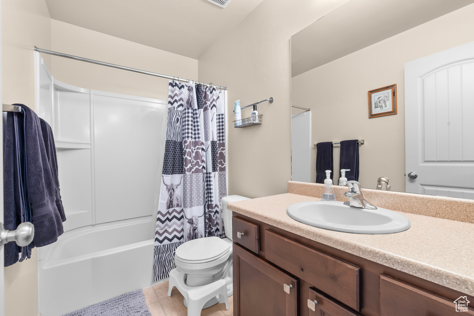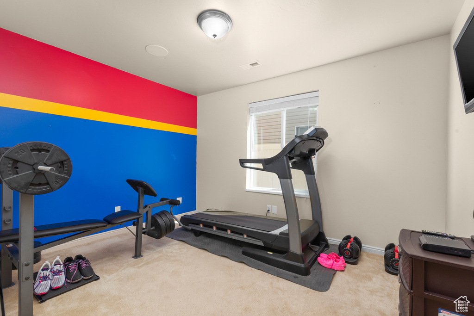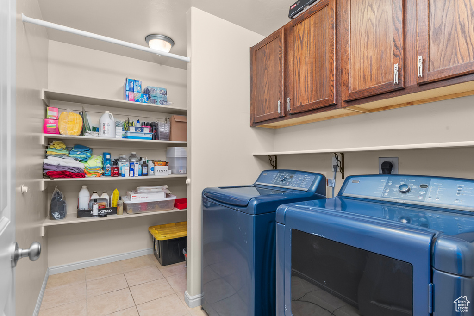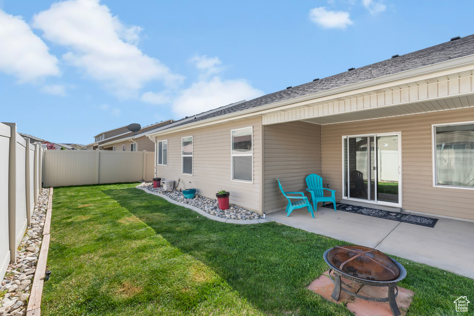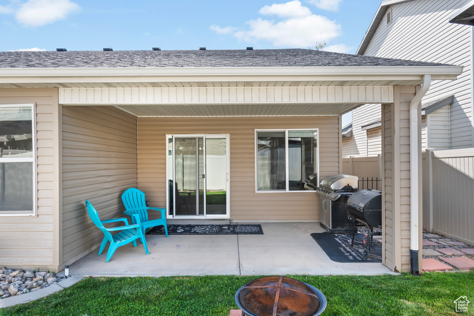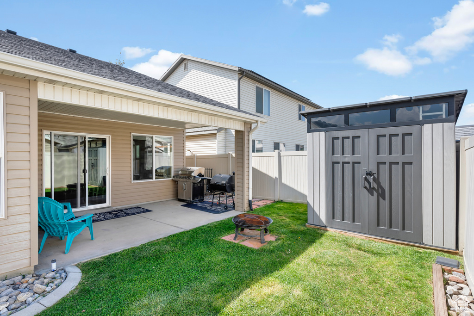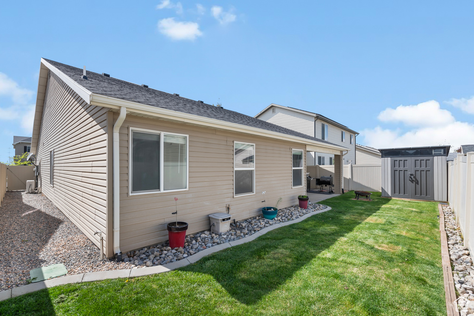Property Facts
This meticulously maintained single level living rambler is exactly what you have been searching for. This is the largest rambler floor plan in the Foxboro community with 4 bedrooms and 2 full baths. High vaulted ceilings on the main level with an open concept layout is the perfect combination. Newly installed tankless and instantaneous hot water heater, garage comes equipped with its separate split heating and cooling HVAC system as well as a massive reinforced storage space above the garage accessed by a pull-down ladder and a Bosso smart lighting system on the exterior of the home with hundreds of lighting options. Ideal location on a quiet street a minute walk away from a large park and splash pad, easy freeway access and plenty of shopping and dining. This Foxboro standout is a must see. Buyer to verify all info. Square footage from county record.
Property Features
Interior Features Include
- See Remarks
- Bath: Master
- Bath: Sep. Tub/Shower
- Closet: Walk-In
- Vaulted Ceilings
- Instantaneous Hot Water
- Floor Coverings: Carpet; Laminate; Tile
- Window Coverings: Blinds; Full
- Air Conditioning: Central Air; Electric
- Heating: Forced Air
- Basement: (0% finished) None/Crawl Space
Exterior Features Include
- Exterior: Double Pane Windows; Entry (Foyer); Outdoor Lighting; Sliding Glass Doors; Patio: Open
- Lot: Curb & Gutter; Fenced: Full; Sidewalks; Sprinkler: Auto-Full; Terrain, Flat; View: Mountain
- Landscape: Landscaping: Full
- Roof: Asphalt Shingles
- Exterior: Asphalt Shingles; Stone; Stucco
- Garage/Parking: See Remarks; Attached; Opener; Storage Above
- Garage Capacity: 2
Inclusions
- Microwave
- Range
- Water Softener: Own
Other Features Include
- Amenities: Clubhouse; Exercise Room; Park/Playground; Swimming Pool
- Utilities: Gas: Connected; Power: Connected; Sewer: Connected; Water: Connected
- Water: Culinary; Secondary
- Community Pool
HOA Information:
- $35/Monthly
- Other (See Remarks); Barbecue; Biking Trails; Club House; Gym Room; Pets Permitted; Picnic Area; Playground; Pool
Zoning Information
- Zoning: RES
Rooms Include
- 4 Total Bedrooms
- Floor 1: 4
- 2 Total Bathrooms
- Floor 1: 2 Full
- Other Rooms:
- Floor 1: 1 Family Rm(s); 1 Formal Living Rm(s); 1 Kitchen(s); 1 Bar(s); 1 Laundry Rm(s);
Square Feet
- Floor 1: 1856 sq. ft.
- Total: 1856 sq. ft.
Lot Size In Acres
- Acres: 0.12
Buyer's Brokerage Compensation
3% - The listing broker's offer of compensation is made only to participants of UtahRealEstate.com.
Schools
Designated Schools
View School Ratings by Utah Dept. of Education
Nearby Schools
| GreatSchools Rating | School Name | Grades | Distance |
|---|---|---|---|
4 |
Foxboro School Public Preschool, Elementary |
PK | 0.32 mi |
3 |
Northwest Middle School Public Middle School |
7-8 | 2.93 mi |
7 |
Woods Cross High School Public High School |
10-12 | 2.70 mi |
3 |
Spectrum Academy Charter Elementary, Middle School, High School |
K-12 | 0.65 mi |
7 |
Wasatch Peak Academy Charter Elementary |
K-6 | 0.82 mi |
5 |
Odyssey School Public Preschool, Elementary |
PK | 0.83 mi |
NR |
Odyssey Elementary Public Elementary |
K-6 | 0.88 mi |
6 |
Legacy Preparatory Academy Charter Elementary, Middle School |
K-9 | 1.02 mi |
7 |
Orchard School Public Preschool, Elementary |
PK | 2.20 mi |
NR |
Kindercare Learning Center-North Salt Lake Private Preschool, Elementary |
PK-K | 2.27 mi |
2 |
Adelaide School Public Preschool, Elementary |
PK | 2.42 mi |
5 |
Woods Cross School Public Preschool, Elementary |
PK | 2.64 mi |
NR |
Benchmark School Private Middle School, High School |
7-12 | 2.83 mi |
NR |
Sandcastle Academy Private School Private Preschool, Elementary, Middle School |
PK | 2.90 mi |
2 |
South Davis Jr High School Public Middle School |
7-9 | 3.02 mi |
Nearby Schools data provided by GreatSchools.
For information about radon testing for homes in the state of Utah click here.
This 4 bedroom, 2 bathroom home is located at 966 N Bexley in North Salt Lake, UT. Built in 2013, the house sits on a 0.12 acre lot of land and is currently for sale at $564,000. This home is located in Davis County and schools near this property include Foxboro Elementary School, Mueller Park Middle School, Bountiful High School and is located in the Davis School District.
Search more homes for sale in North Salt Lake, UT.
Contact Agent

Listing Broker
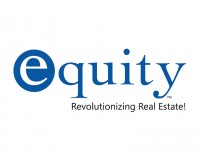
Equity Real Estate (Solid)
1218 E 7800 S
#150
Sandy, UT 84094
801-208-5872
