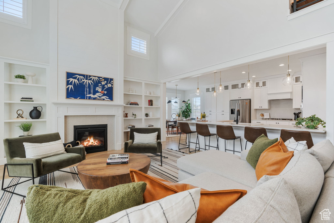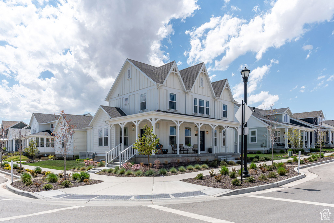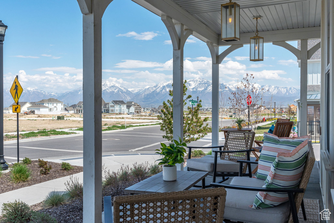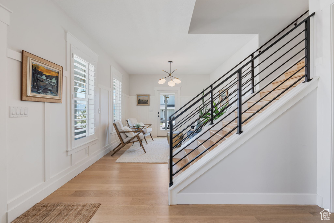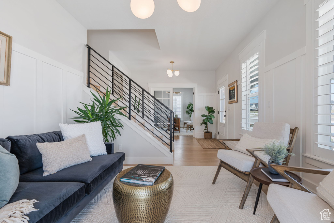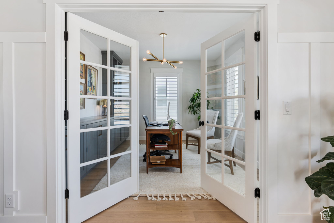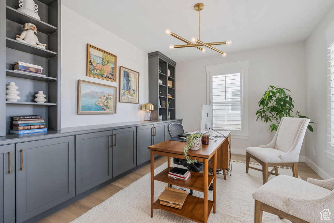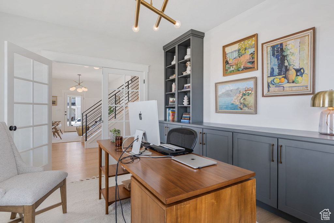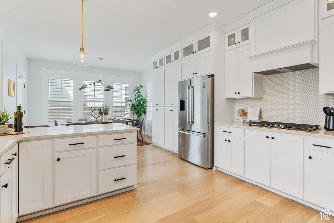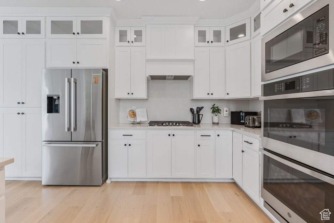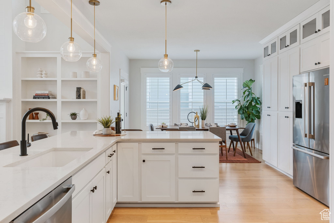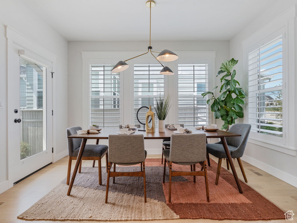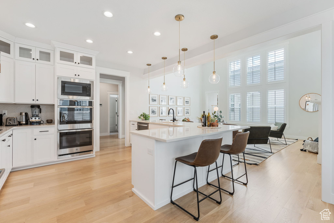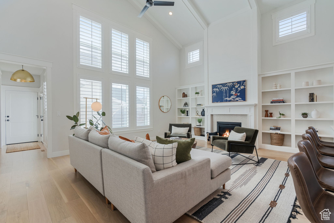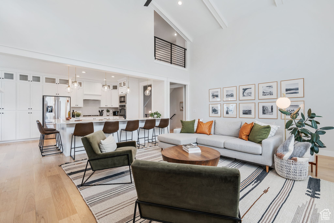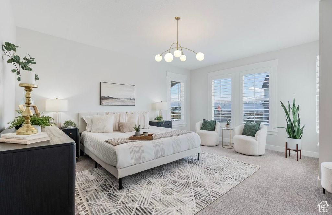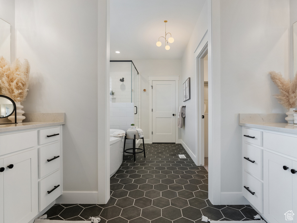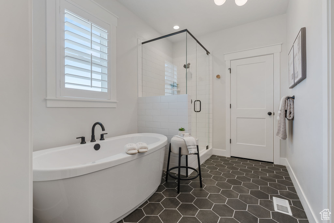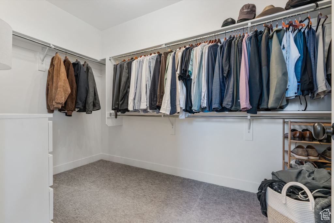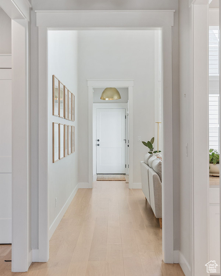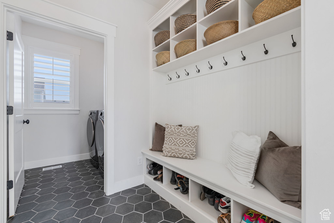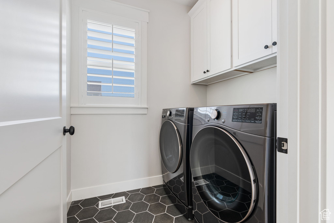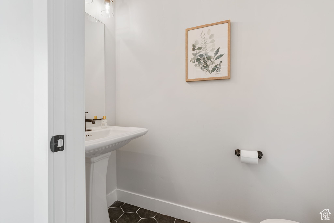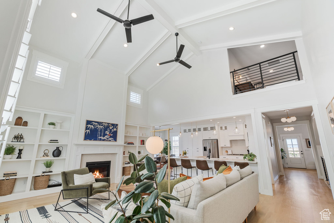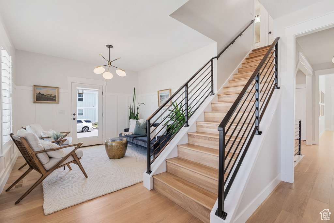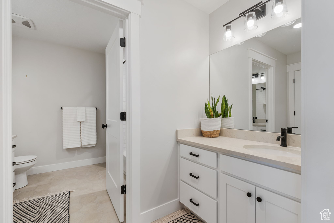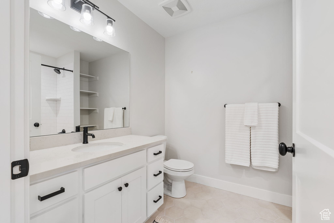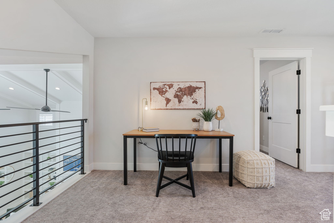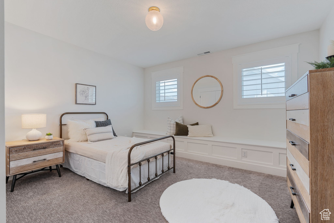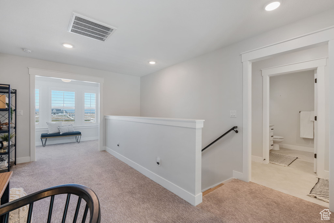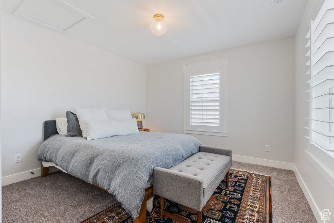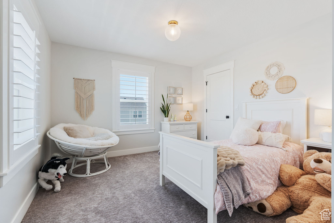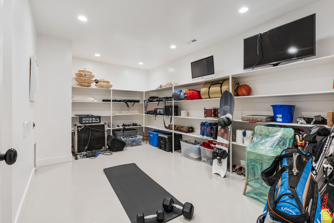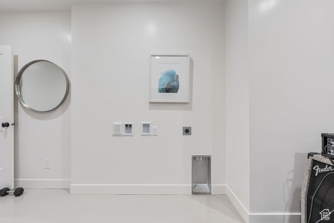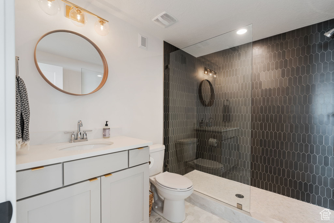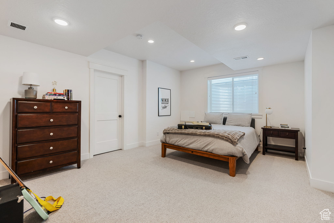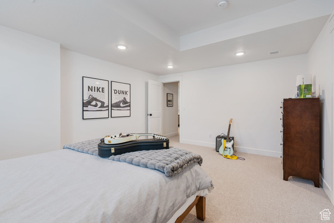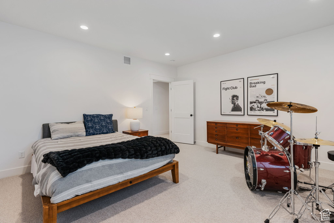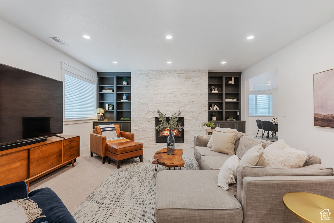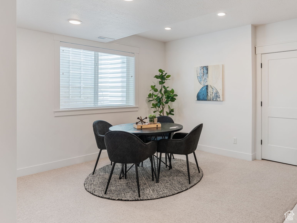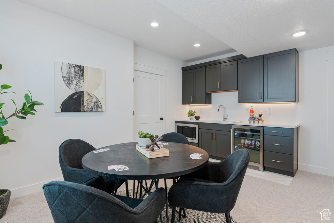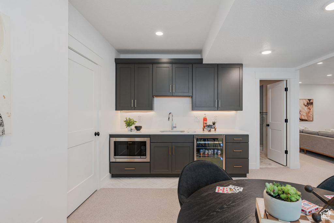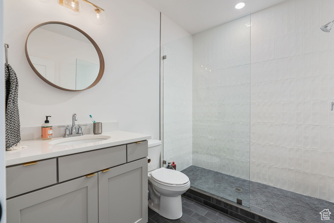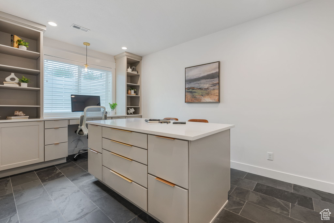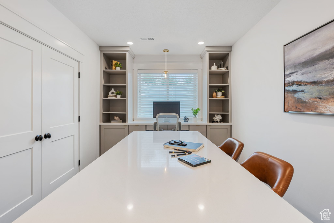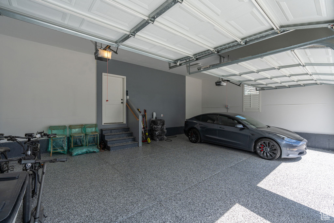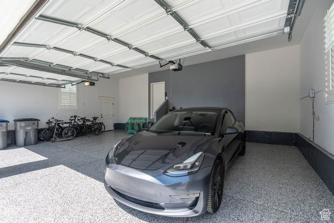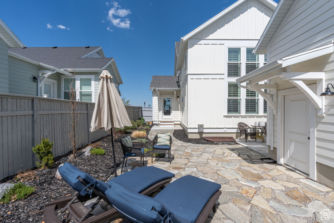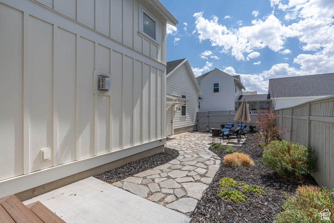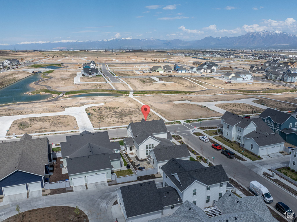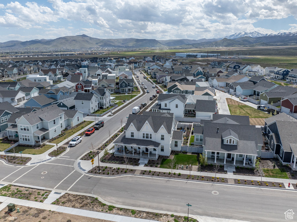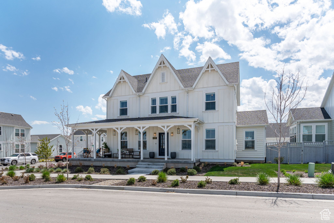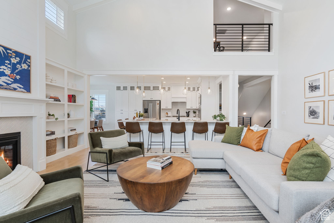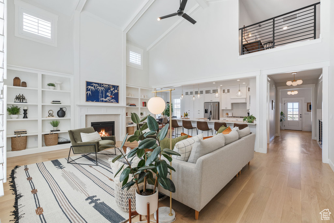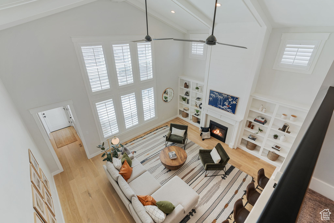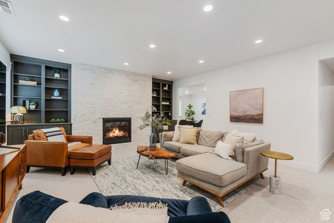Open House Schedule
| Date | Start Time | End Time | Add to Calendar | Open House Type |
|---|---|---|---|---|
| 05/11/2024 | 2:00 pm | 5:00 pm | Create Event | In-Person |
Property Facts
PRE-LISTING INSPECTION AVAILABLE. LUXURY HOME + CONTEMPORARY DESIGN + 2 HOME OFFICES + 6 BEDROOMS + 2 FIREPLACES + KITCHENETTE + 3 CAR GARAGE + MAIN FLOOR LIVING + CORNER LOT + CUSTOM SHUTTERS + REAL OAK WOOD FLOORS + WOOL CARPET + GOURMET KITCHEN + WATERCOURSE + 2 LAUNDRY AREAS + RARE OPPORTUNITY IN THIS PRICE RANGE Nested in the sought-after neighborhood of Daybreak in the Watermark Village within steps to the Watercourse, the newest amenity in the Daybreak community, the access to the lake, parks, and trails is just outside the door. The floor plan is the desirable Canterbury, built by Destination Homes, which features ample spaces for relaxation and large gatherings. When the guests enter this house, they are amazed by the sophisticated ambiance with the combination of the warmth from the white oak floors, the elegance of the wainscoting in the formal living area, spatial awareness with the vaulted ceilings, and comfort created by the dimmable lighting. The expansive primary bedroom offers separate sinks, a freestanding soaking tub with a separate shower, a water room, a reading nook, a walk-in closet, and capacity for large furniture. The second floor has three spacious bedrooms, a study nook, and a full bathroom with separate sinks in detached areas. The basement offers Hillburn wool carpet, two bedrooms, two full bathrooms, a multi-purpose room for storage, laundry & workout, a second home office with built-ins & desks, a family room with white ledge stone finish fireplace feature wall, a kitchenette with superior cabinetry, and a second semi-formal dining area. The landscaping design promotes water saving, privacy, gathering areas, and space to sunbathe. The three-car garage has finished walls, a side entry door, epoxy flooring, and wiring to charge electric cars. The corner of the lot provides ample space for guest parking. RARE OPPORTUNITY IN THIS PRICE RANGE! Schedule a visit with the listing agent today. Square footage figures are provided as per the County records. Buyers are advised to obtain an independent measurement.
Property Features
Interior Features Include
- Bar: Wet
- Bath: Master
- Bath: Sep. Tub/Shower
- Closet: Walk-In
- Den/Office
- Dishwasher, Built-In
- Great Room
- Kitchen: Second
- Kitchen: Updated
- Oven: Double
- Oven: Wall
- Range: Countertop
- Range: Gas
- Vaulted Ceilings
- Instantaneous Hot Water
- Granite Countertops
- Silestone Countertops
- Floor Coverings: Carpet; Hardwood; Marble; Tile
- Window Coverings: Blinds; Plantation Shutters
- Air Conditioning: Central Air; Electric
- Heating: >= 95% efficiency
- Basement: (100% finished) Full
Exterior Features Include
- Exterior: Double Pane Windows; Porch: Open; Patio: Open
- Lot: Corner Lot; Curb & Gutter; Fenced: Full; Fenced: Part; Secluded Yard; Sidewalks; Sprinkler: Auto-Full; View: Mountain
- Landscape: Landscaping: Full
- Roof: Asphalt Shingles
- Exterior: Asphalt Shingles; Clapboard/Masonite
- Patio/Deck: 1 Patio 1 Deck
- Garage/Parking: See Remarks; Attached; Opener
- Garage Capacity: 3
Inclusions
- Ceiling Fan
- Dishwasher: Portable
- Microwave
- Range Hood
Other Features Include
- Amenities: Cable Tv Available; Cable Tv Wired; Clubhouse; Electric Dryer Hookup; Exercise Room; Park/Playground; Swimming Pool; Tennis Court
- Utilities: Gas: Connected; Power: Connected; Sewer: Connected; Water: Connected
- Water: Culinary
- Community Pool
HOA Information:
- $135/Monthly
- Barbecue; Biking Trails; Gym Room; Pets Permitted; Picnic Area; Playground; Pool; Tennis Court
Environmental Certifications
- Energy Star
Zoning Information
- Zoning: 1301
Rooms Include
- 6 Total Bedrooms
- Floor 2: 3
- Floor 1: 1
- Basement 1: 2
- 5 Total Bathrooms
- Floor 2: 1 Full
- Floor 1: 1 Full
- Floor 1: 1 Half
- Basement 1: 2 Full
- Other Rooms:
- Floor 2: 1 Den(s);;
- Floor 1: 1 Family Rm(s); 1 Den(s);; 1 Formal Living Rm(s); 1 Kitchen(s); 1 Bar(s); 1 Semiformal Dining Rm(s); 1 Laundry Rm(s);
- Basement 1: 1 Family Rm(s); 1 Den(s);; 1 Bar(s); 1 Semiformal Dining Rm(s); 1 Laundry Rm(s);
Square Feet
- Floor 2: 988 sq. ft.
- Floor 1: 2076 sq. ft.
- Basement 1: 2076 sq. ft.
- Total: 5140 sq. ft.
Lot Size In Acres
- Acres: 0.16
Buyer's Brokerage Compensation
2.5% - The listing broker's offer of compensation is made only to participants of UtahRealEstate.com.
Schools
Designated Schools
View School Ratings by Utah Dept. of Education
Nearby Schools
| GreatSchools Rating | School Name | Grades | Distance |
|---|---|---|---|
5 |
Bastian School Public Elementary |
K-6 | 1.82 mi |
3 |
Copper Mountain Middle School Public Middle School |
7-9 | 1.73 mi |
5 |
Herriman High School Public High School |
10-12 | 1.57 mi |
4 |
Advantage Arts Academy Charter Elementary |
K-6 | 1.05 mi |
6 |
Athlos Academy of Utah Charter Elementary, Middle School |
K-8 | 1.61 mi |
8 |
Herriman School Public Elementary |
K-6 | 2.06 mi |
4 |
American Academy of Innovation Charter Middle School, High School |
6-12 | 2.10 mi |
7 |
Early Light Academy At Daybreak Charter Elementary, Middle School |
K-9 | 2.32 mi |
6 |
Butterfield Canyon School Public Elementary |
K-6 | 2.34 mi |
5 |
Silver Crest School Public Elementary |
K-6 | 2.38 mi |
7 |
Creekside Middle School Public Middle School |
7-9 | 2.42 mi |
6 |
Golden Fields School Public Elementary |
K-6 | 2.59 mi |
3 |
Antelope Canyon Elementary Public Elementary |
K-6 | 2.75 mi |
7 |
Fort Herriman Middle School Public Middle School |
7-9 | 2.87 mi |
NR |
Eagle Summit Academy Charter Elementary, Middle School, High School |
Ungraded | 3.08 mi |
Nearby Schools data provided by GreatSchools.
For information about radon testing for homes in the state of Utah click here.
This 6 bedroom, 5 bathroom home is located at 6889 W Lake Ave in South Jordan, UT. Built in 2021, the house sits on a 0.16 acre lot of land and is currently for sale at $1,250,000. This home is located in Salt Lake County and schools near this property include Aspen Elementary School, Mountain Creek Middle School, Herriman High School and is located in the Jordan School District.
Search more homes for sale in South Jordan, UT.
Contact Agent

Listing Broker

Fathom Realty (Union Park)
1265 East Fort Union Blvd.
Suite 100
Cottonwood Heights, UT 84047
801-441-1950
