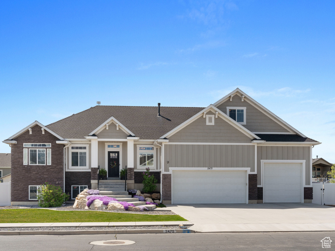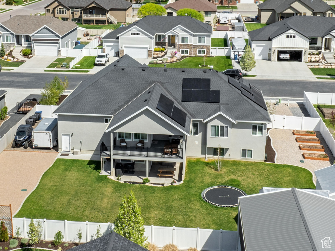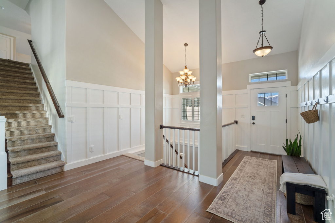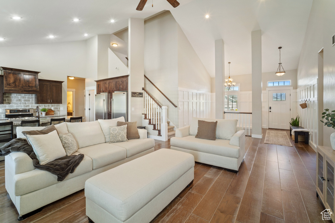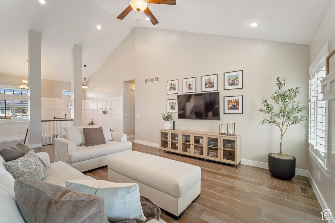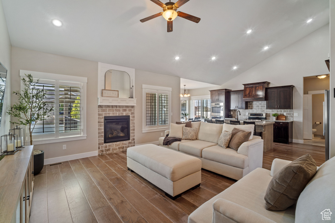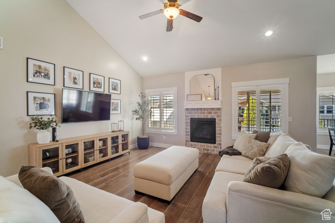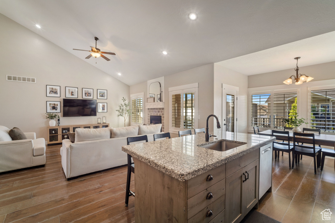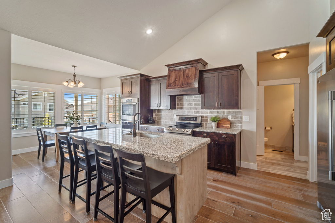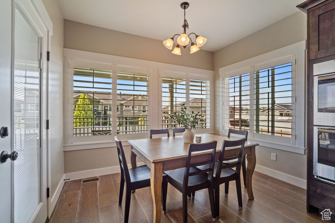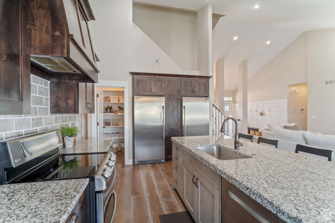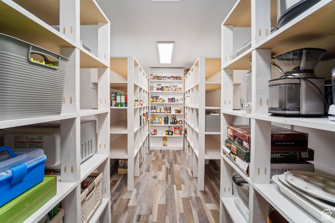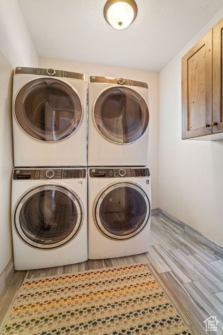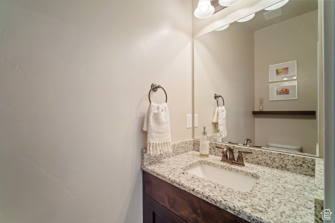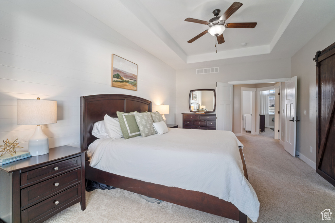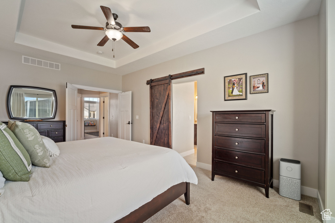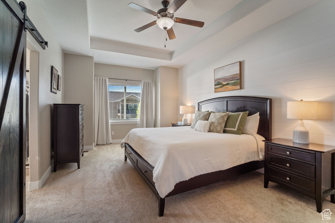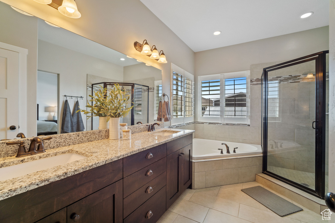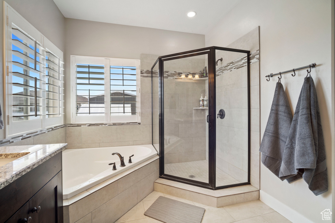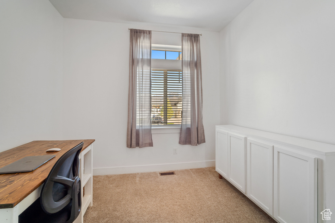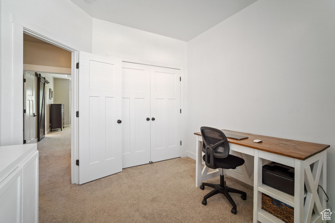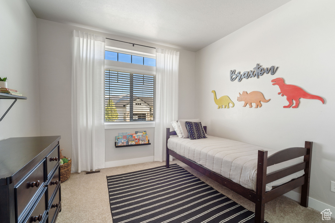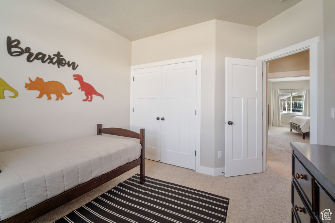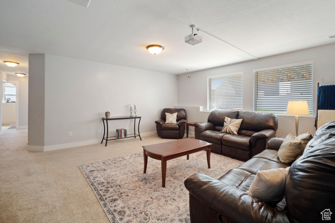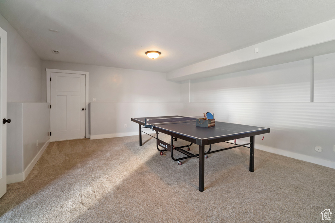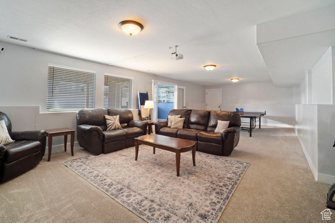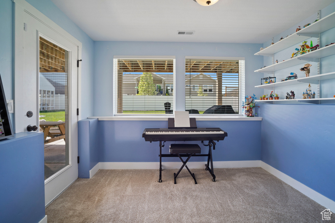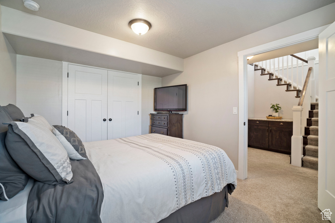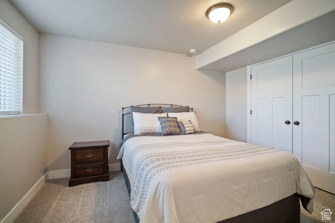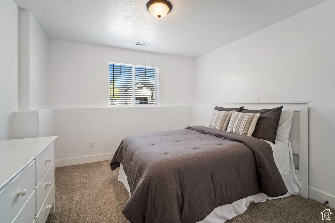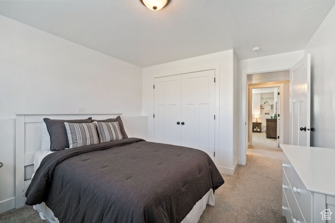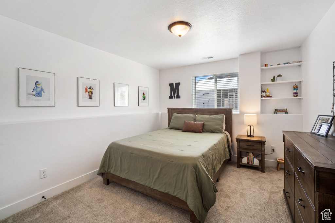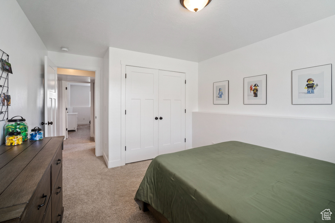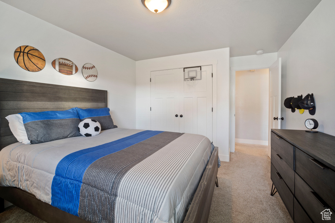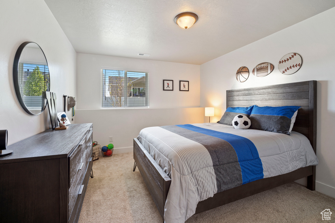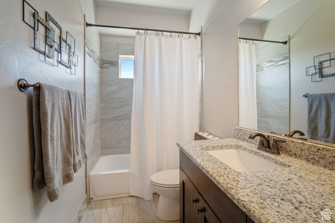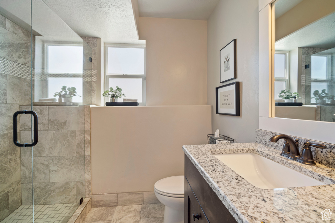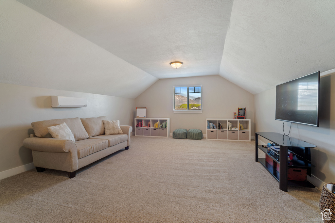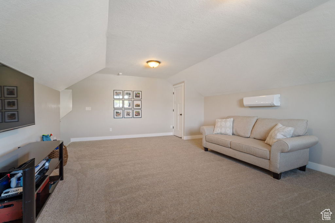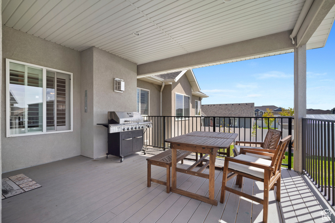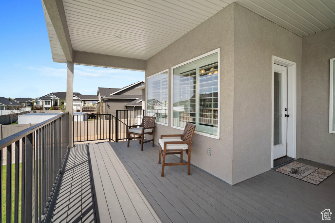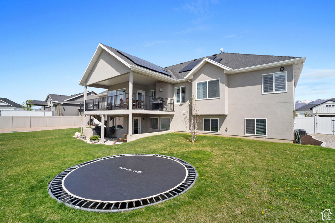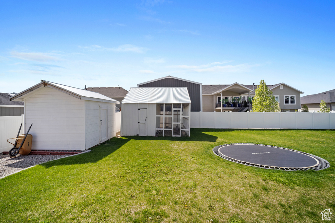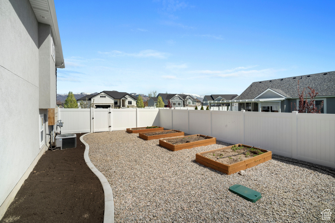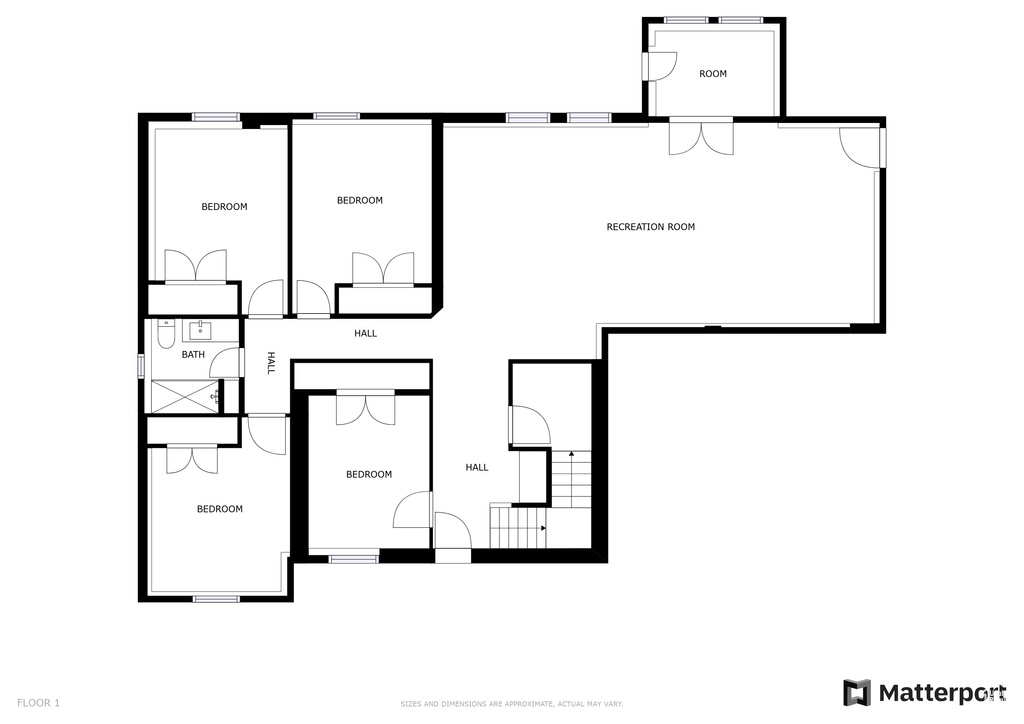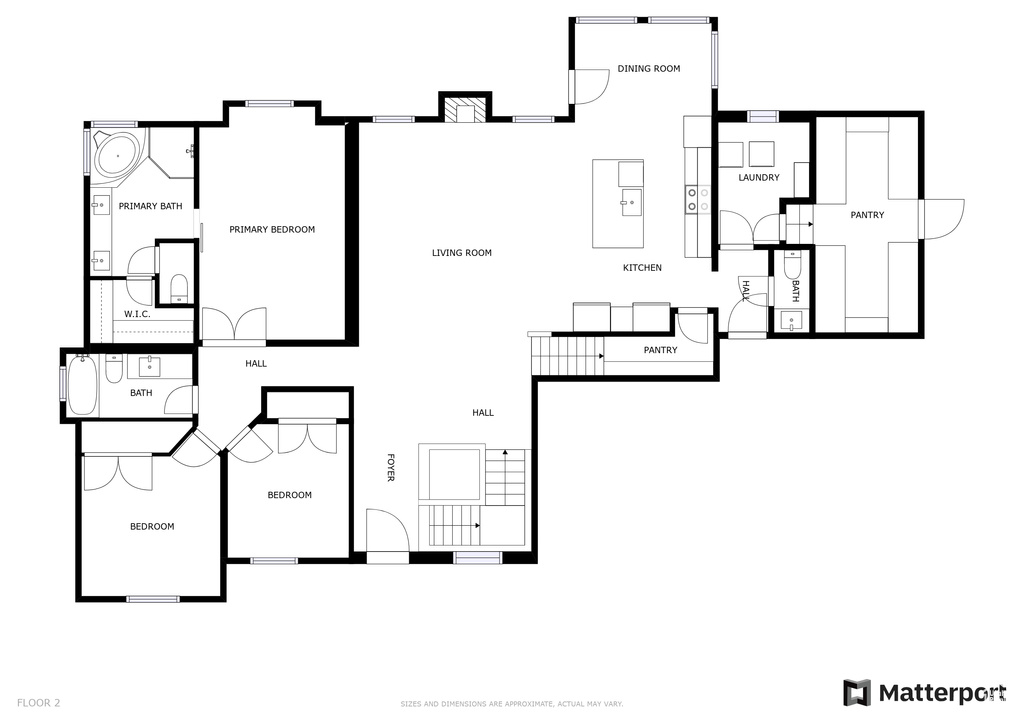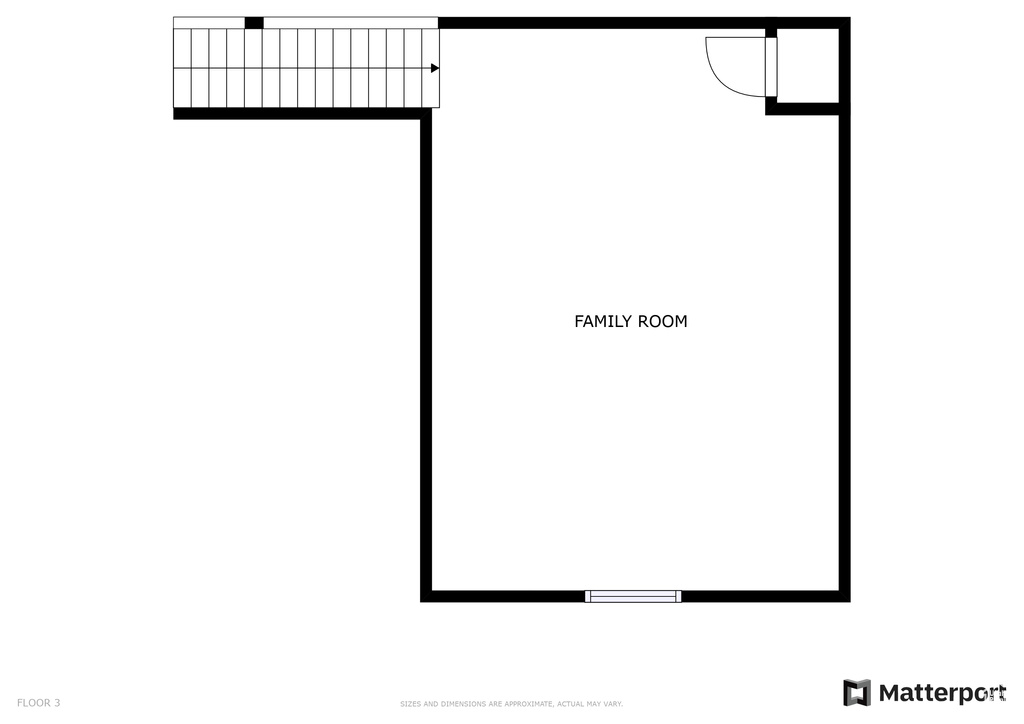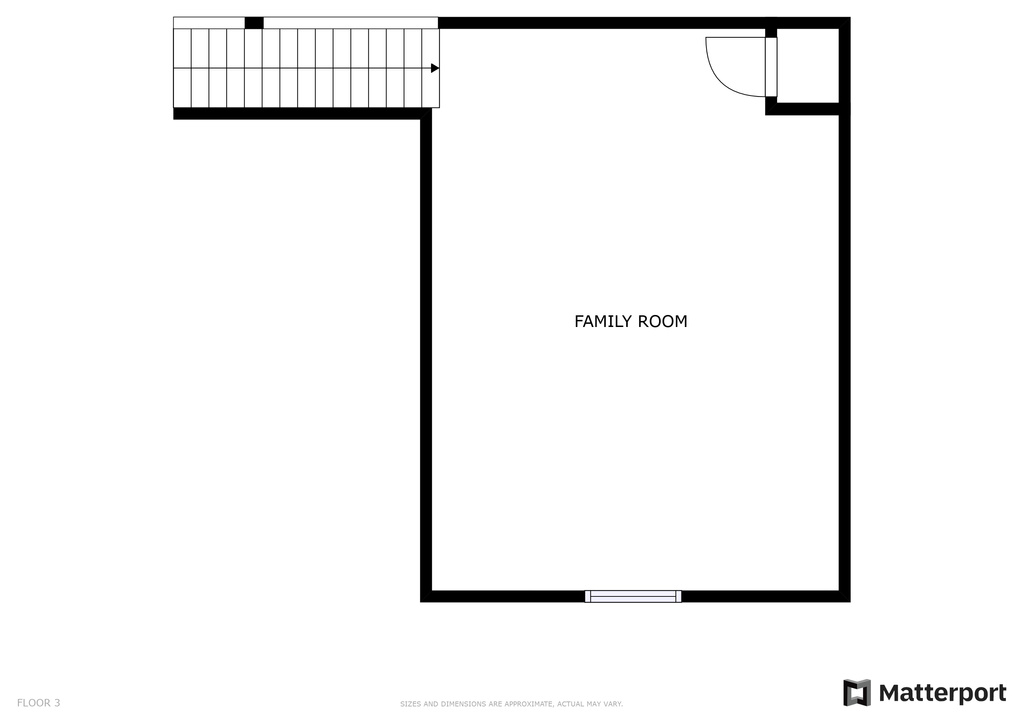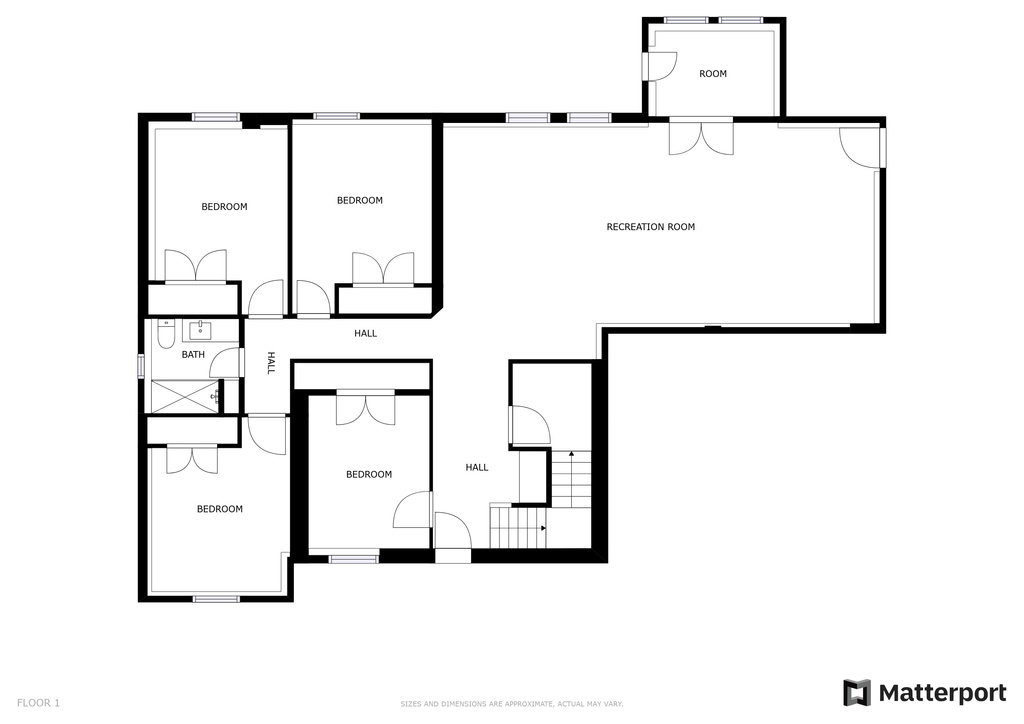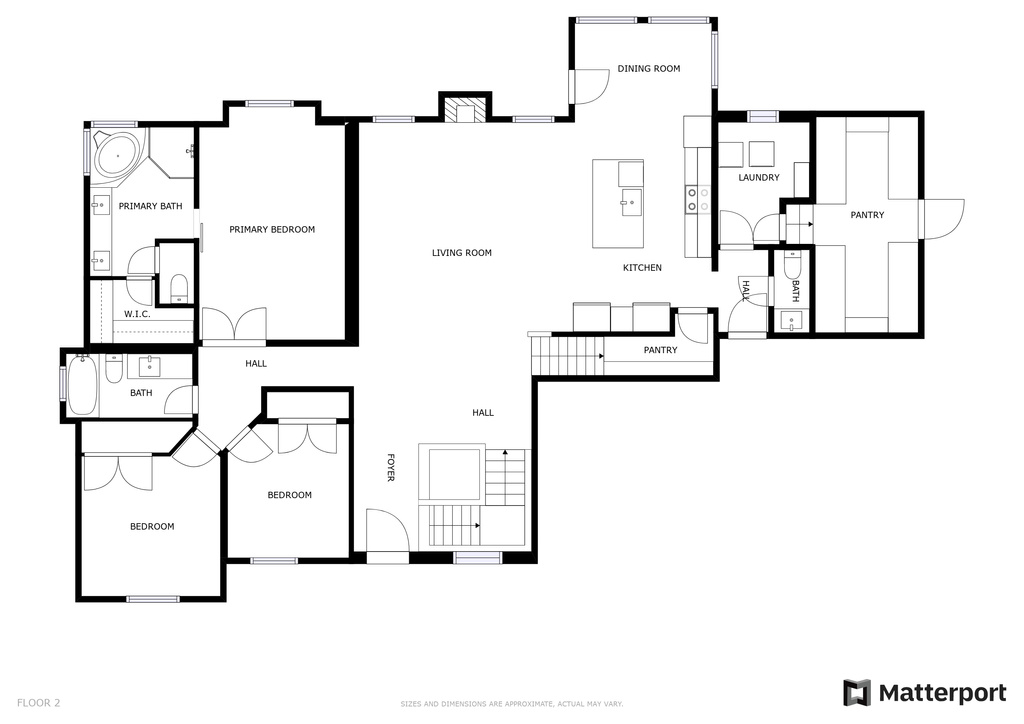Property Facts
Vaulted ceilings, shaker trim, an open stairway, and a cozy gas fireplace welcome you to this beautiful home. As you step inside, you'll notice the spacious great room that opens to the breakfast nook and designer kitchen. The kitchen is fully equipped with a separate full-size refrigerator and full-sized freezer, a large island, double-wall ovens, and a stand-alone cooktop. You'll appreciate the huge walk-in pantry and ample counter space. The master bedroom features a tasteful shiplap design and a luxurious attached bathroom with a garden tub, walk-in shower, double sinks, a private water closet, and a large walk-in closet. The staircase leads to the lower level, which includes four additional bedrooms, a giant family room, a full bath, and a walkout entrance. The upstairs bonus room can be used as a game room or a theater for your entertainment. You'll love the backyard which features a large covered deck where you can enjoy dinner with friends, a natural gas BBQ, a shed, and a chicken coop. This home has solar panels, allowing you to say goodbye to high energy bills. Finally, the 4-car garage can accommodate all your toys or provide room for a workshop. This home offers everything a modern family needs for a comfortable and convenient lifestyle.
Property Features
Interior Features Include
- Bath: Master
- Bath: Sep. Tub/Shower
- Closet: Walk-In
- Dishwasher, Built-In
- Disposal
- Gas Log
- Oven: Double
- Oven: Wall
- Range/Oven: Free Stdng.
- Vaulted Ceilings
- Floor Coverings: Carpet; Hardwood; Tile
- Window Coverings: Plantation Shutters
- Air Conditioning: Central Air; Electric
- Heating: Forced Air; Gas: Central
- Basement: (98% finished) Daylight; Entrance; Full; Walkout
Exterior Features Include
- Exterior: Basement Entrance; Deck; Covered; Double Pane Windows; Outdoor Lighting; Patio: Covered; Porch: Open; Walkout
- Lot: Curb & Gutter; Fenced: Part; Road: Paved; Sidewalks; Sprinkler: Auto-Full; Terrain, Flat; View: Mountain
- Landscape: Fruit Trees; Landscaping: Full; Vegetable Garden
- Roof: Asphalt Shingles
- Exterior: Clapboard/Masonite; Stone; Stucco
- Patio/Deck: 1 Patio 1 Deck
- Garage/Parking: 2 Car Deep (Tandem); Attached; Opener; Extra Length
- Garage Capacity: 4
Inclusions
- See Remarks
- Basketball Standard
- Dryer
- Freezer
- Gas Grill/BBQ
- Microwave
- Refrigerator
- Swing Set
- Washer
- Window Coverings
- Trampoline
Other Features Include
- Amenities: Cable Tv Available; Cable Tv Wired; Electric Dryer Hookup
- Utilities: Gas: Connected; Power: Connected; Sewer: Connected; Sewer: Public; Water: Connected
- Water: Culinary; Secondary
Solar Information
- Has Solar: Yes
- Ownership: Owned
Zoning Information
- Zoning: SF
Rooms Include
- 7 Total Bedrooms
- Floor 1: 3
- Basement 1: 4
- 4 Total Bathrooms
- Floor 1: 2 Full
- Floor 1: 1 Half
- Basement 1: 1 Full
- Other Rooms:
- Floor 2: 1 Family Rm(s);
- Floor 1: 1 Family Rm(s); 1 Kitchen(s); 1 Bar(s); 1 Semiformal Dining Rm(s); 1 Laundry Rm(s);
- Basement 1: 1 Family Rm(s);
Square Feet
- Floor 2: 357 sq. ft.
- Floor 1: 1869 sq. ft.
- Basement 1: 1984 sq. ft.
- Total: 4210 sq. ft.
Lot Size In Acres
- Acres: 0.36
Buyer's Brokerage Compensation
2.5% - The listing broker's offer of compensation is made only to participants of UtahRealEstate.com.
Schools
Designated Schools
View School Ratings by Utah Dept. of Education
Nearby Schools
| GreatSchools Rating | School Name | Grades | Distance |
|---|---|---|---|
6 |
Farr West School Public Elementary |
K-6 | 0.82 mi |
3 |
Wahlquist Jr High School Public Middle School |
7-9 | 0.48 mi |
5 |
Fremont High School Public High School |
10-12 | 2.58 mi |
9 |
Plain City School Public Elementary |
K-6 | 1.21 mi |
4 |
Silver Ridge Elementary Public Elementary |
K-6 | 1.29 mi |
NR |
Capstone Classical Academy Charter Middle School, High School |
6-12 | 1.99 mi |
NR |
Greenwood Charter School Elementary, Middle School |
2.43 mi | |
4 |
Venture Academy Charter Elementary, Middle School, High School |
K-12 | 2.49 mi |
4 |
West Weber School Public Elementary |
K-6 | 2.63 mi |
8 |
Orchard Springs Public Elementary |
K-6 | 2.65 mi |
4 |
Pioneer School Public Elementary |
K-6 | 2.72 mi |
6 |
Lomond View School Public Elementary |
K-6 | 2.97 mi |
5 |
Majestic School Public Elementary |
K-6 | 3.30 mi |
4 |
Orion Jr High School Public Middle School |
7-9 | 3.31 mi |
5 |
Weber High School Public High School |
10-12 | 3.61 mi |
Nearby Schools data provided by GreatSchools.
For information about radon testing for homes in the state of Utah click here.
This 7 bedroom, 4 bathroom home is located at 2475 N 2750 W in Plain City, UT. Built in 2017, the house sits on a 0.36 acre lot of land and is currently for sale at $875,000. This home is located in Weber County and schools near this property include Farr West Elementary School, Wahlquist Middle School, Fremont High School and is located in the Weber School District.
Search more homes for sale in Plain City, UT.
Contact Agent

Listing Broker

REDFIN CORPORATION
7090 Union Park Ave
Suite 210
Midvale, UT 84047
801-613-7062
