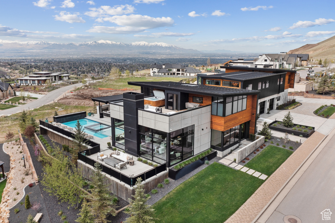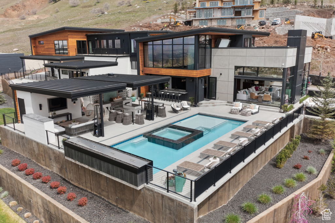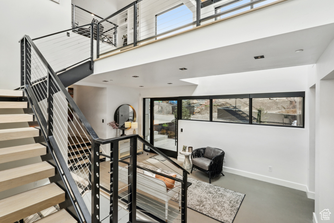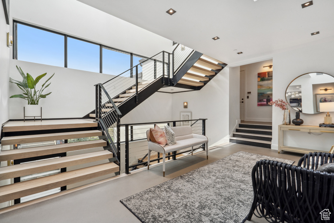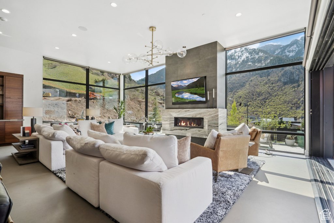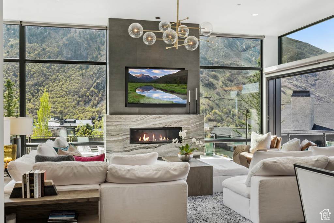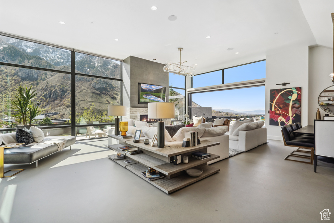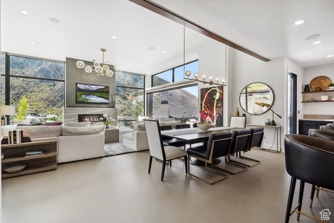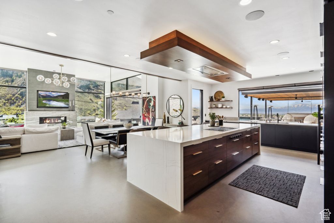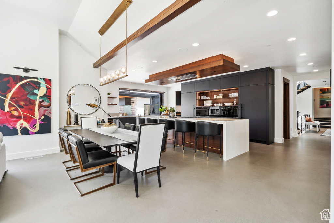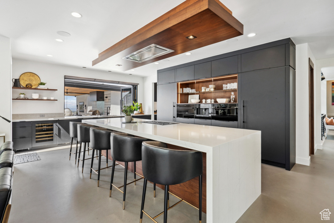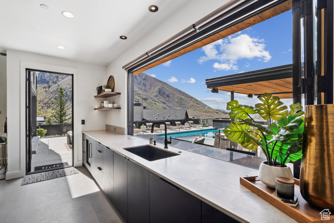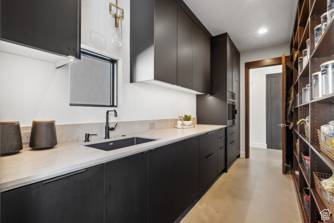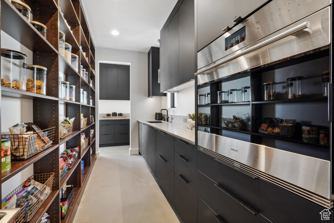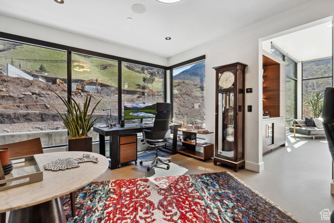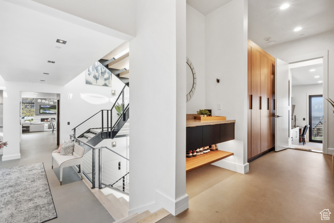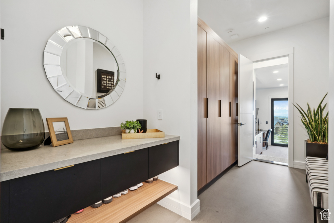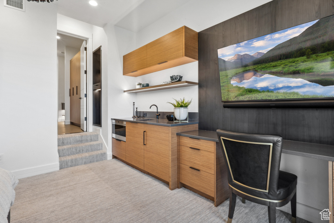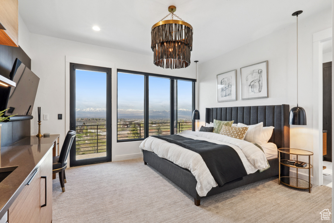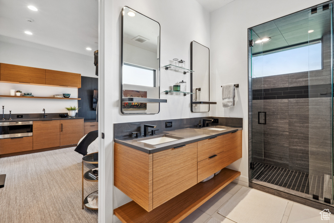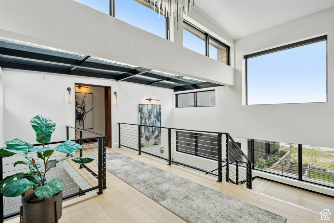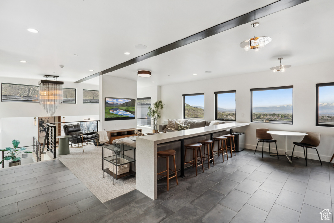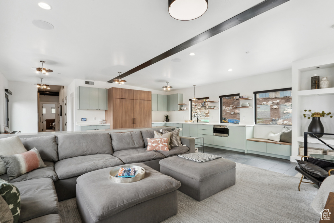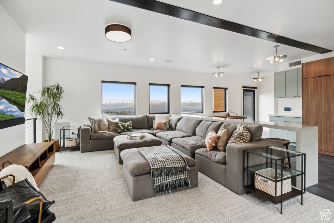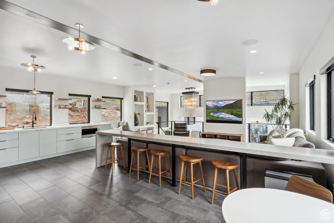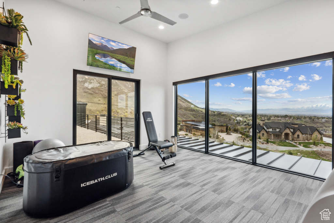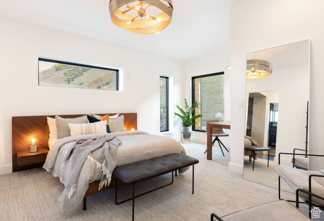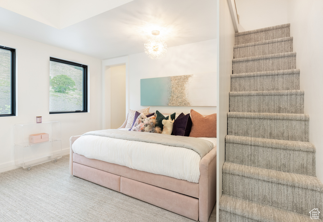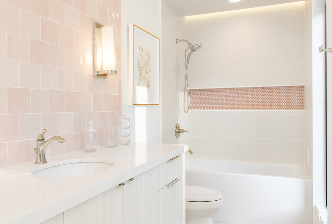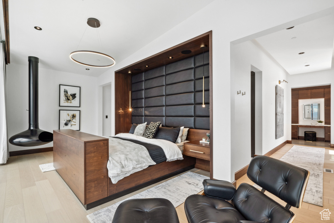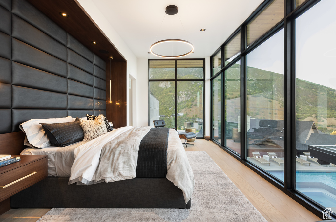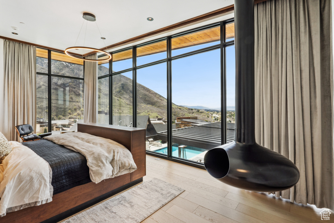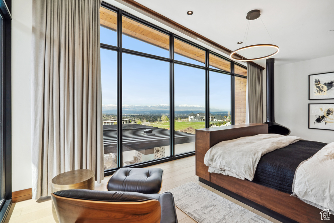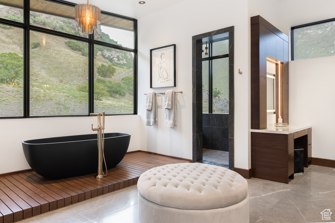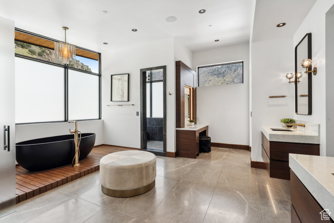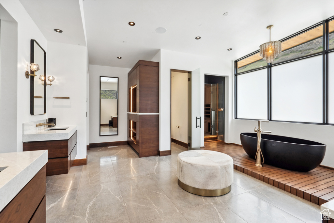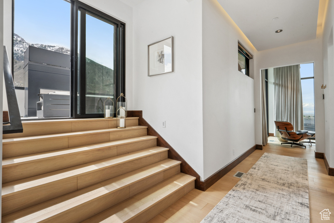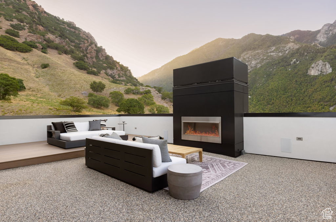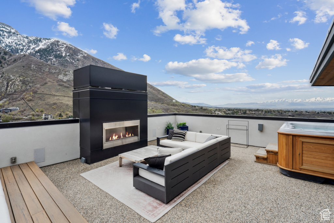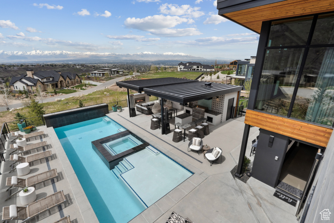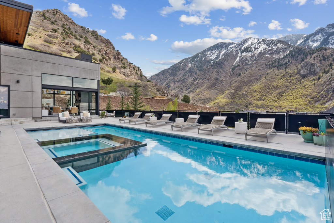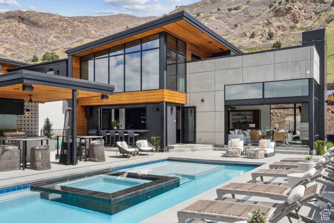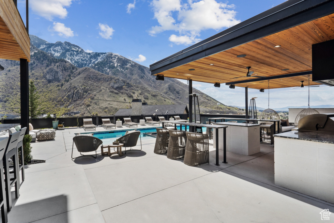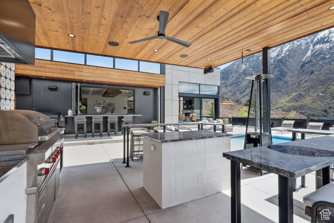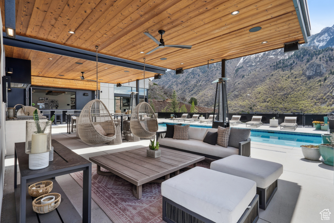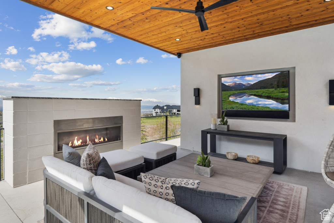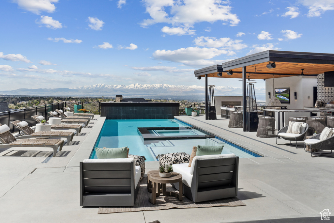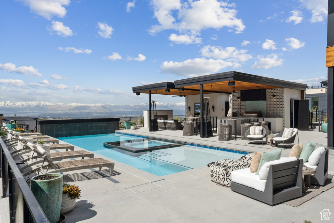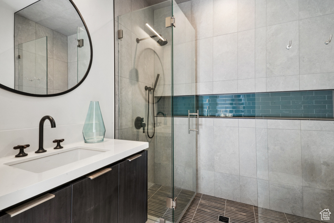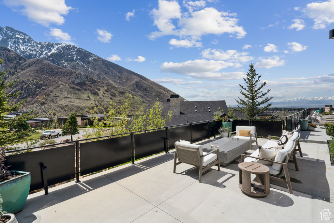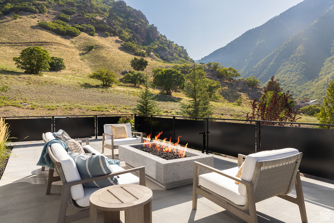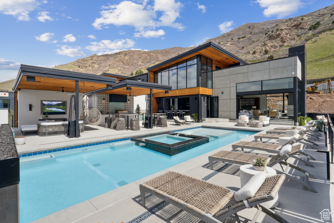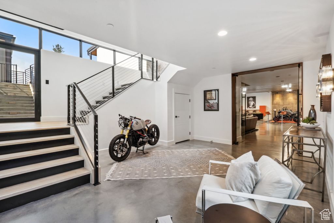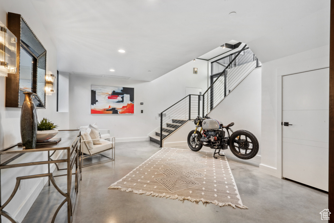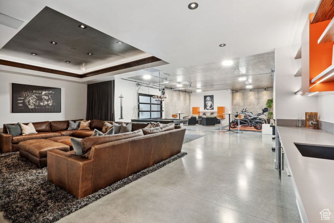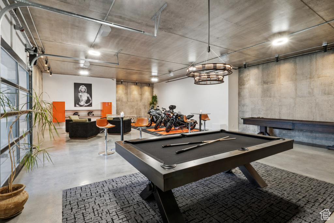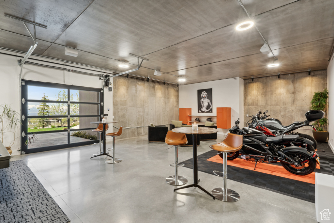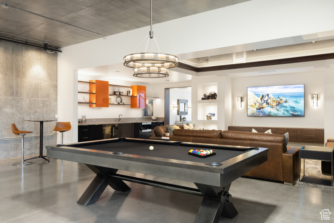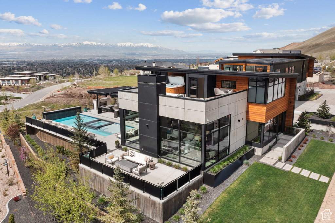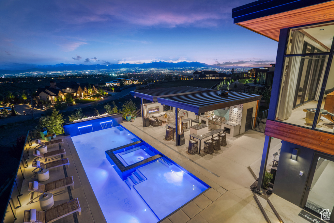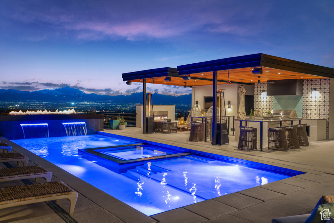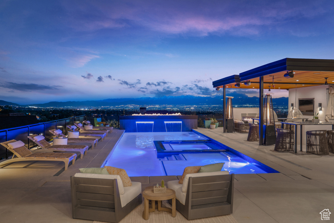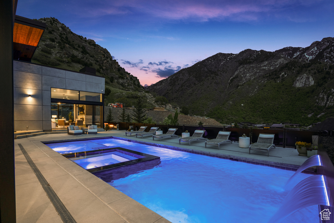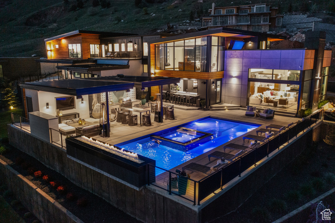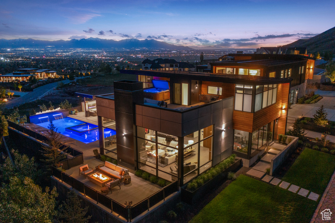Property Facts
Located at the entrance to Big Cottonwood Canyon is the prestigious, gated Tavaci Community. Step inside this contemporary property for unparalleled luxury and experience the pinnacle of indoor/outdoor living. Crafted by the renowned Ezra Lee Design + Build Team and featured in the 2021 Salt Lake Parade of Homes, this home is meticulously designed to maximize breathtaking mountain and valley views from the expansive windows, skylights and sliding doors which bring the outside in for the perfect place to relax and rejuvenate. The open, gourmet kitchen includes waterfall countertops, a butler's pantry and wet bar, Wolf and Sub-Zero appliances, and is perfectly situated next to the main living room with floor-to-ceiling windows facing the mouth of Big Cottonwood Canyon. Large panel windows and doors open to the outdoor swimming pool, kitchen/BBQ lounge and patio space with a 3/4 bath nearby; the ultimate entertainer's dream spot. The primary suite features panoramic valley views, ceiling-mounted fireplace, end-of-bed TV lift, sauna and steam shower, large walk-in closet and private balcony with hot tub and outdoor fireplace. A spacious exercise room, main-level guest suite with separate entrance, ample garage and motorcycle storage and lower-level entertainment lounge make this an incredible space to bring loved ones together. Within minutes to multiple hiking and biking trails, world-class skiing, lakes, recreational facilities, and downtown Salt Lake City. *Agents please make sure your buyer is pre-qualified before showing this property* Contact Shelly Tripp for all showings. Please and thank you!
Property Features
Interior Features Include
- Alarm: Fire
- Alarm: Security
- Bar: Wet
- Bath: Master
- Bath: Sep. Tub/Shower
- Closet: Walk-In
- Den/Office
- Dishwasher, Built-In
- Disposal
- Gas Log
- Oven: Double
- Oven: Wall
- Range: Countertop
- Range: Gas
- Vaulted Ceilings
- Instantaneous Hot Water
- Granite Countertops
- Video Camera(s)
- Smart Thermostat(s)
- Floor Coverings: Carpet; Hardwood; Tile; Concrete
- Window Coverings: See Remarks; Draperies; Shades
- Air Conditioning: Central Air; Gas
- Heating: See Remarks; Electric; Forced Air; Gas: Central; Gas: Stove; >= 95% efficiency
- Basement: (95% finished) Full; Walkout
Exterior Features Include
- Exterior: See Remarks; Balcony; Basement Entrance; Deck; Covered; Double Pane Windows; Entry (Foyer); Outdoor Lighting; Skylights; Sliding Glass Doors; Walkout; Patio: Open
- Lot: See Remarks; Curb & Gutter; Road: Paved; Sprinkler: Auto-Full; Terrain: Grad Slope; View: Mountain; View: Valley; Drip Irrigation: Auto-Part
- Landscape: Landscaping: Full; Mature Trees; Pines
- Roof: See Remarks; Metal
- Exterior: See Remarks; Aluminum; Concrete; Other Wood
- Patio/Deck: 1 Patio 3 Deck
- Garage/Parking: See Remarks; Built-In; Extra Height; Extra Width; Extra Length
- Garage Capacity: 6
Inclusions
- Alarm System
- Ceiling Fan
- Dryer
- Fireplace Equipment
- Fireplace Insert
- Freezer
- Hot Tub
- Microwave
- Range
- Range Hood
- Refrigerator
- Washer
- Water Softener: Own
- Window Coverings
- Video Camera(s)
- Smart Thermostat(s)
Other Features Include
- Amenities: See Remarks; Cable Tv Wired; Electric Dryer Hookup; Exercise Room; Gated Community; Sauna/Steam Room; Swimming Pool
- Utilities: Gas: Connected; Power: Connected; Sewer: Connected; Sewer: Public; Water: Connected
- Water: Culinary
- Pool
HOA Information:
- $500/Monthly
- Transfer Fee: 0.25%
- Other (See Remarks); Biking Trails; Controlled Access; Gated; Hiking Trails; Pets Permitted; Snow Removal
Environmental Certifications
- See Remarks
Zoning Information
- Zoning: 6122
Rooms Include
- 4 Total Bedrooms
- Floor 2: 3
- Floor 1: 1
- 7 Total Bathrooms
- Floor 2: 2 Full
- Floor 2: 1 Three Qrts
- Floor 2: 1 Half
- Floor 1: 2 Three Qrts
- Floor 1: 1 Half
- Other Rooms:
- Floor 2: 1 Family Rm(s); 1 Bar(s); 2 Laundry Rm(s);
- Floor 1: 1 Family Rm(s); 1 Den(s);; 1 Kitchen(s); 1 Bar(s); 1 Semiformal Dining Rm(s);
- Basement 1: 1 Family Rm(s); 1 Bar(s);
Square Feet
- Floor 2: 3353 sq. ft.
- Floor 1: 2362 sq. ft.
- Basement 1: 2717 sq. ft.
- Total: 8432 sq. ft.
Lot Size In Acres
- Acres: 0.56
Buyer's Brokerage Compensation
3% - The listing broker's offer of compensation is made only to participants of UtahRealEstate.com.
Schools
Designated Schools
View School Ratings by Utah Dept. of Education
Nearby Schools
| GreatSchools Rating | School Name | Grades | Distance |
|---|---|---|---|
8 |
Canyon View School Public Elementary |
K-5 | 1.52 mi |
9 |
Butler Middle School Public Middle School |
6-8 | 1.91 mi |
9 |
Skyline High School Public High School |
9-12 | 4.01 mi |
NR |
Intermountain Christian School Private Preschool, Elementary, Middle School, High School |
PK-12 | 1.31 mi |
NR |
Willow Creek Montessori Private Preschool, Elementary |
PK-K | 1.94 mi |
6 |
Brighton High School Public Middle School, High School |
8-12 | 2.51 mi |
9 |
Albion Middle School Public Middle School |
6-8 | 2.61 mi |
8 |
Brookwood School Public Elementary |
K-5 | 2.63 mi |
9 |
Quail Hollow School Public Elementary |
K-5 | 2.68 mi |
9 |
Cottonwood School Public Preschool, Elementary |
PK | 2.69 mi |
NR |
Buttons N Bows Private Preschool, Elementary |
PK-K | 2.82 mi |
NR |
Summit Christian Academy Private Elementary, Middle School |
K-8 | 2.82 mi |
NR |
Deseret Academy Private Preschool, Elementary, Middle School, High School |
PK | 2.91 mi |
NR |
Granite School Public Elementary |
K-5 | 3.03 mi |
9 |
Oakridge School Public Elementary |
K-5 | 3.14 mi |
Nearby Schools data provided by GreatSchools.
For information about radon testing for homes in the state of Utah click here.
This 4 bedroom, 7 bathroom home is located at 7208 S City View Dr in Salt Lake City, UT. Built in 2021, the house sits on a 0.56 acre lot of land and is currently for sale at $7,250,000. This home is located in Salt Lake County and schools near this property include Canyon View Elementary School, Butler Middle School, Brighton High School and is located in the Canyons School District.
Search more homes for sale in Salt Lake City, UT.
Listing Broker
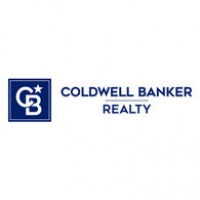
Coldwell Banker Realty (South Valley)
11650 S State St #101
Suite 100
Draper, UT 84020
801-307-9400
