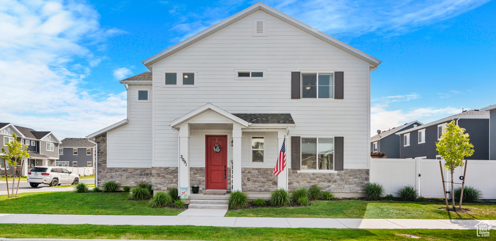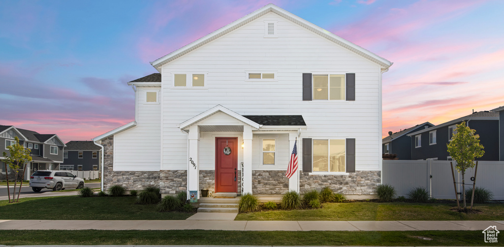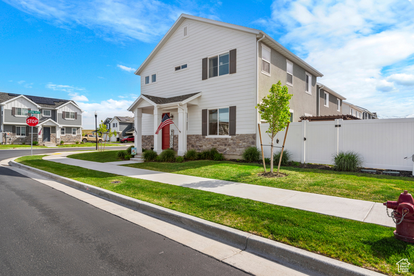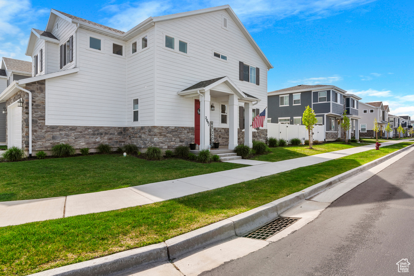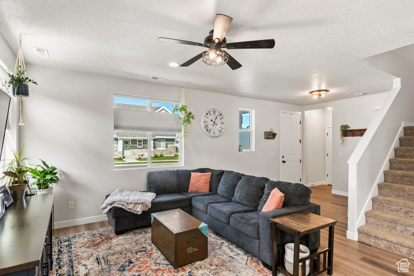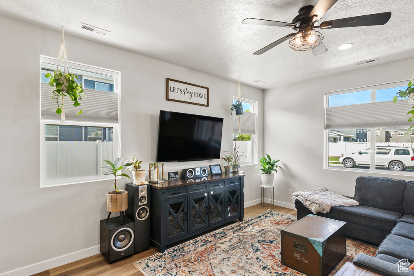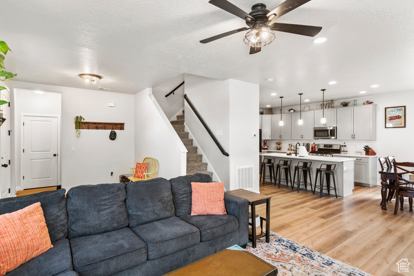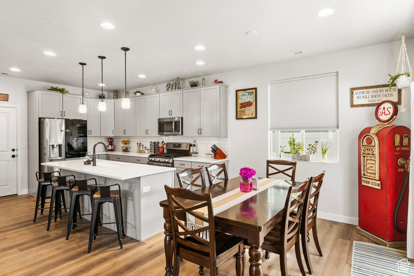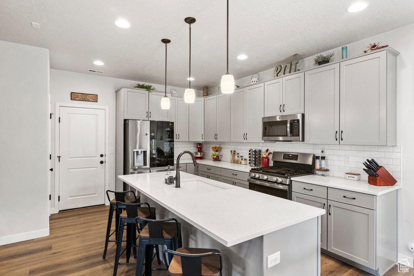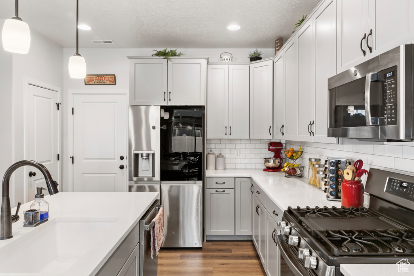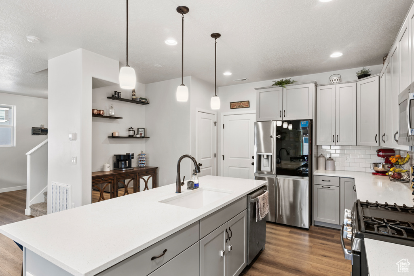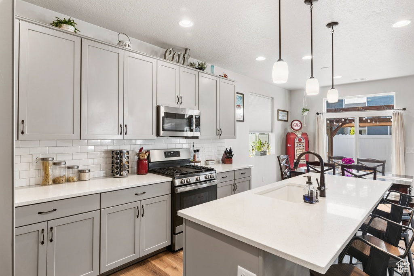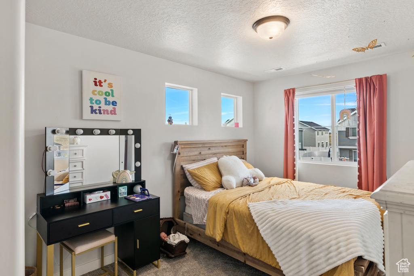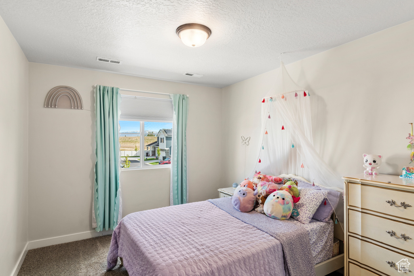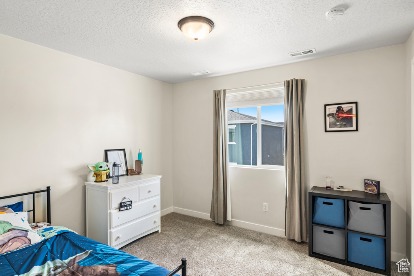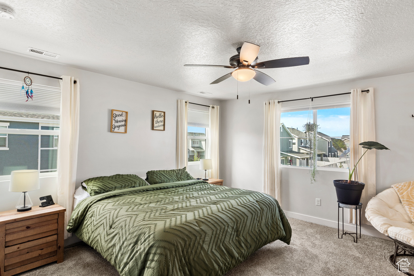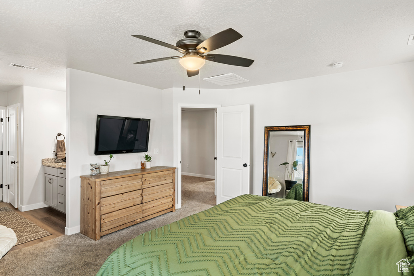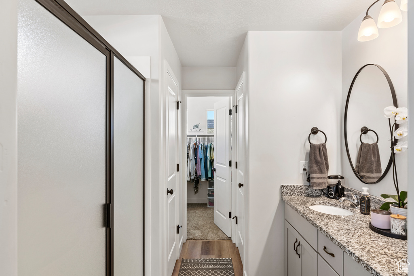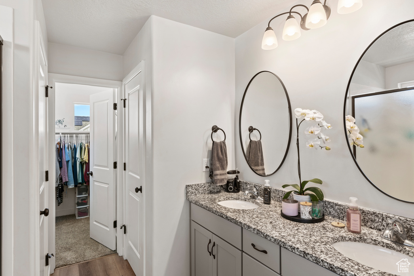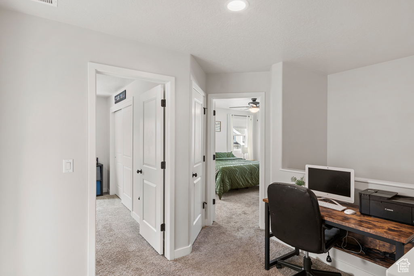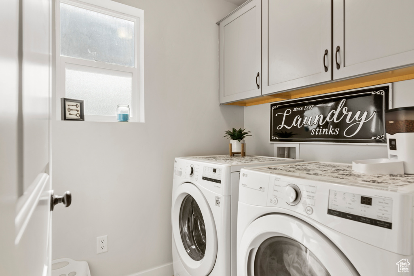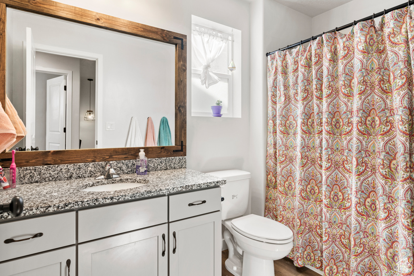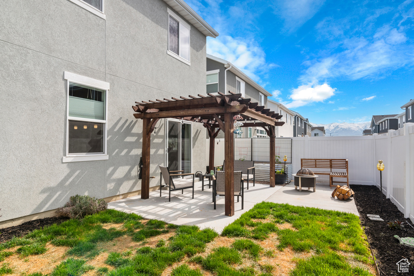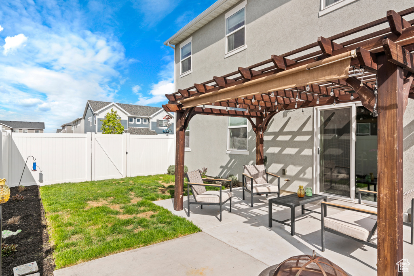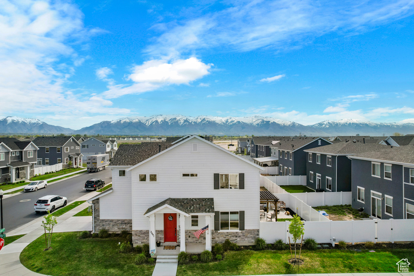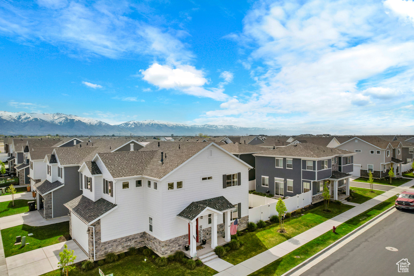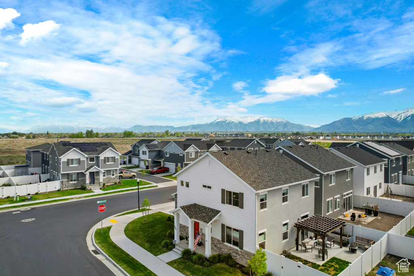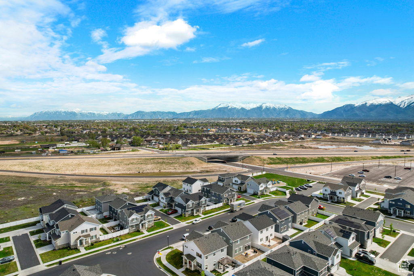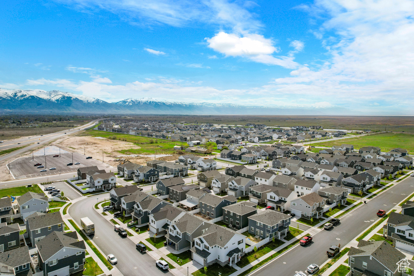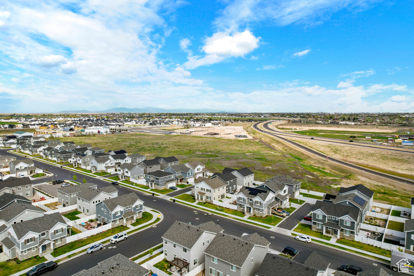Property Facts
This stunning two-story, 1962 square foot masterpiece built in 2021 offers the epitome of modern living. Step inside and indulge in the spaciousness of the open concept design, blending the kitchen, dining and living area into on harmonious space. The kitchen is upgraded boasting sleek, soft closing cabinets, quarts countertops, gas stove, smart faucet and stainless-steel appliances. The master bedroom is a sanctuary of comfort, featuring its own bathroom and walk-in closet, providing ample storage space and privacy. Entertain guests in the outdoor oasis, complete with a gas hookup for an outdoor barbecue. and a concrete patio adorned with a charming pergola. It doesn't stop there, there is a gas hookup for a fireplace in the living room. This home is also plumbed and ready for a water softener. This home is a must see. Square footage figures are provided as a courtesy estimate only and were obtained from county records. Buyer is advised to obtain an independent measurement.
Property Features
Interior Features Include
- See Remarks
- Closet: Walk-In
- Dishwasher, Built-In
- Kitchen: Updated
- Oven: Gas
- Range: Gas
- Floor Coverings: Laminate; Tile; Concrete
- Window Coverings: Blinds
- Air Conditioning: Central Air; Electric
- Heating: Gas: Central; Hot Water
- Basement: Slab
Inclusions
- Ceiling Fan
- Microwave
- Range
- Range Hood
- Window Coverings
Other Features Include
- Amenities: Cable Tv Wired; Clubhouse; Electric Dryer Hookup; Gas Dryer Hookup; Park/Playground; Swimming Pool
- Utilities: Gas: Connected; Power: Connected; Sewer: Connected; Sewer: Public; Water: Connected
- Water: Culinary; Secondary
- Pool
- Community Pool
HOA Information:
- $75/Monthly
- Transfer Fee: $450
- Other (See Remarks); Club House; Gym Room; Pets Permitted; Playground; Pool
Zoning Information
- Zoning:
Rooms Include
- 4 Total Bedrooms
- Floor 2: 4
- 3 Total Bathrooms
- Floor 2: 2 Full
- Floor 1: 1 Half
- Other Rooms:
- Floor 1: 1 Family Rm(s); 1 Kitchen(s); 2 Laundry Rm(s);
Square Feet
- Floor 2: 1125 sq. ft.
- Floor 1: 837 sq. ft.
- Total: 1962 sq. ft.
Lot Size In Acres
- Acres: 0.09
Buyer's Brokerage Compensation
2% - The listing broker's offer of compensation is made only to participants of UtahRealEstate.com.
Schools
Designated Schools
View School Ratings by Utah Dept. of Education
Nearby Schools
| GreatSchools Rating | School Name | Grades | Distance |
|---|---|---|---|
6 |
Syracuse School Public Preschool, Elementary |
PK | 1.38 mi |
4 |
Syracuse Jr High School Public Middle School |
7-9 | 1.45 mi |
4 |
Syracuse High School Public High School |
10-12 | 2.15 mi |
NR |
Evevations Academy Private Middle School, High School |
8-12 | 0.74 mi |
5 |
Bluff Ridge School Public Preschool, Elementary |
PK | 1.49 mi |
7 |
Syracuse Arts Academy Charter Elementary, Middle School |
K-9 | 1.49 mi |
5 |
Cook School Public Preschool, Elementary |
PK | 1.79 mi |
6 |
Buffalo Point School Public Preschool, Elementary |
PK | 1.95 mi |
6 |
Legacy Jr High School Public Middle School |
7-9 | 2.17 mi |
7 |
Sand Springs School Public Elementary |
K-6 | 2.33 mi |
6 |
Syracuse Arts Academy - North Charter Elementary |
K-6 | 2.42 mi |
4 |
Antelope School Public Preschool, Elementary |
PK | 2.45 mi |
6 |
Sunburst School Public Elementary |
K-6 | 3.05 mi |
NR |
Mills Montessori School Private Elementary |
K-3 | 3.06 mi |
5 |
West Point Jr High School Public Middle School |
7-9 | 3.08 mi |
Nearby Schools data provided by GreatSchools.
For information about radon testing for homes in the state of Utah click here.
This 4 bedroom, 3 bathroom home is located at 2091 W Lydia Ln in Syracuse, UT. Built in 2021, the house sits on a 0.09 acre lot of land and is currently for sale at $560,000. This home is located in Davis County and schools near this property include Bluff Ridge Elementary School, Legacy Middle School, Clearfield High School and is located in the Davis School District.
Search more homes for sale in Syracuse, UT.
Contact Agent

Listing Broker

KW Success Keller Williams Realty
1572 N Woodland Park Drive
#500
Layton, UT 84041
801-866-1934
