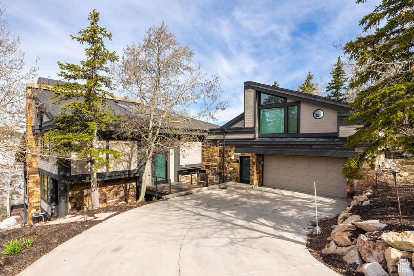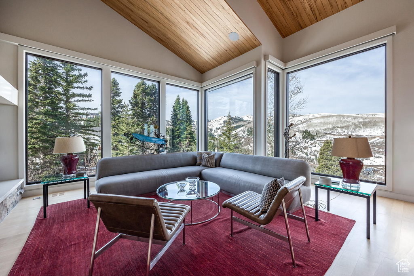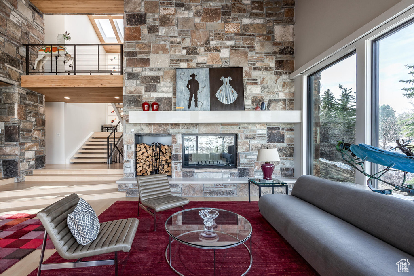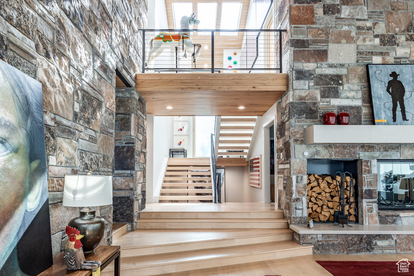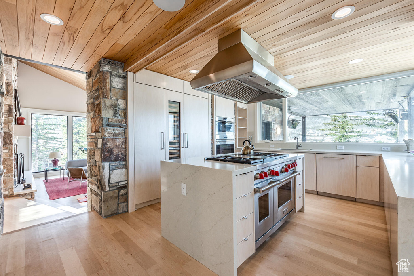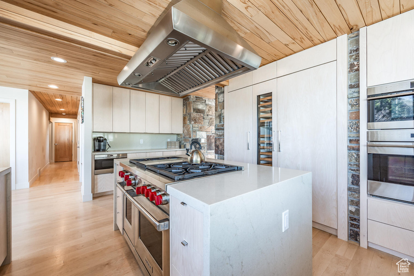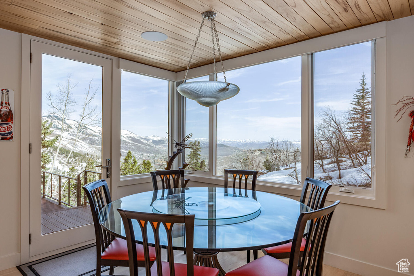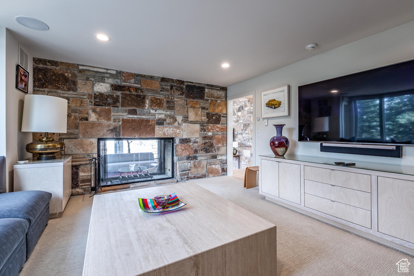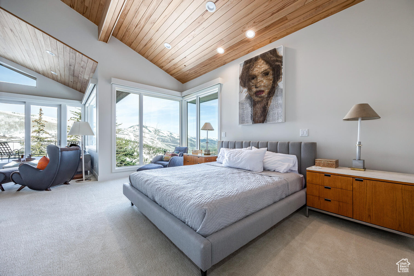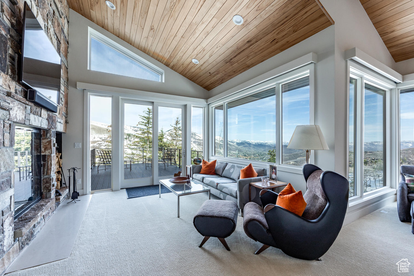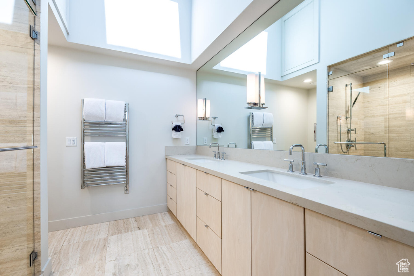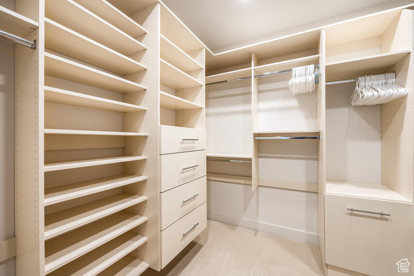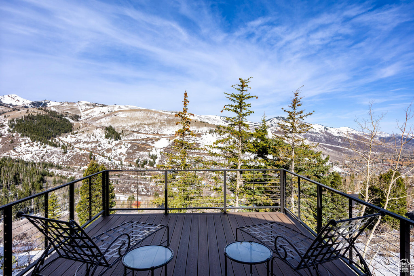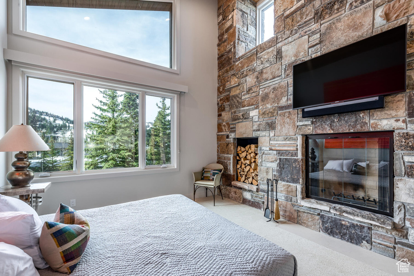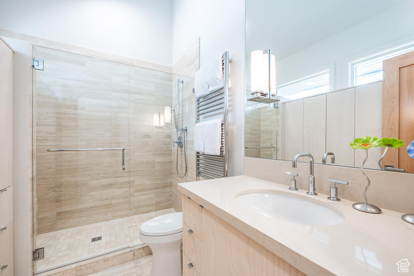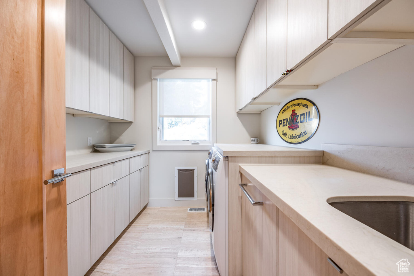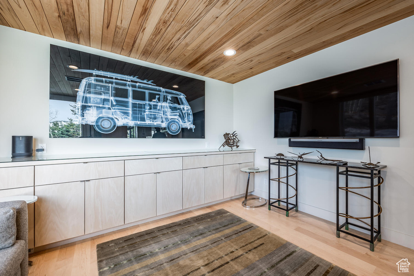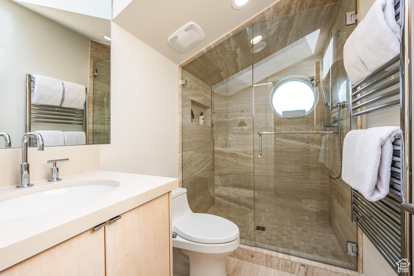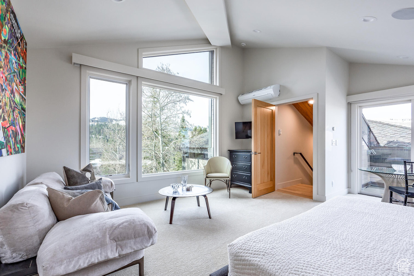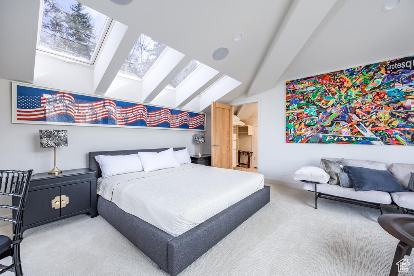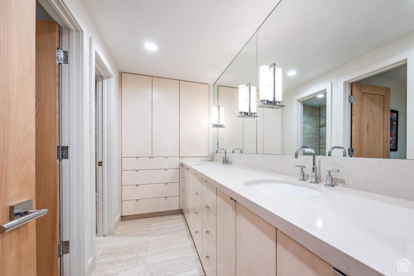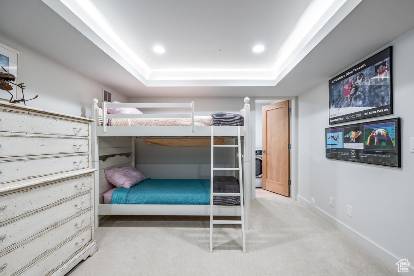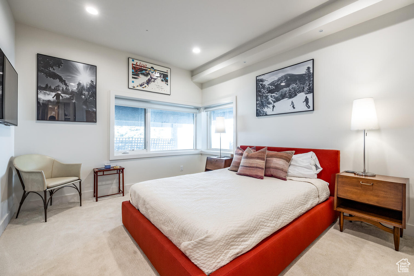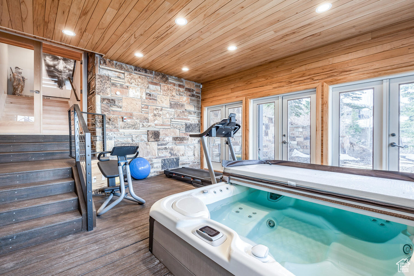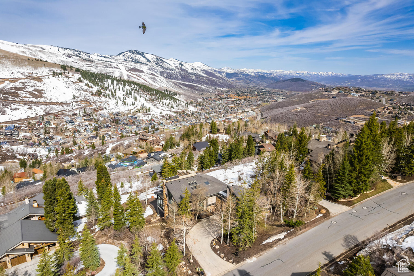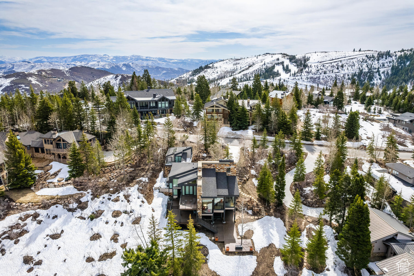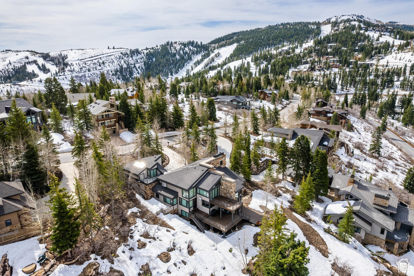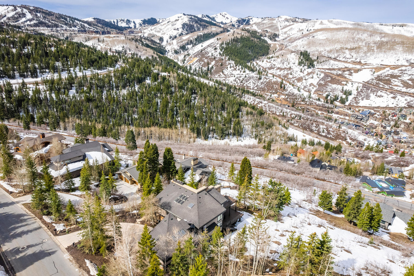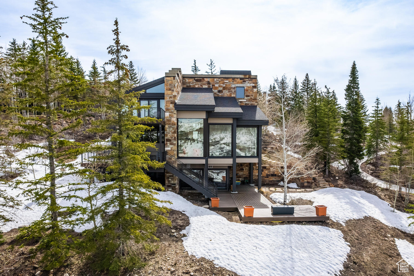-
Map
394 Centennial Cir
Park City, UT 84060
-
- $20,000 Monthly Estimate Mortgage
- 5 Beds
- 5 Baths
- 5000 Sq. Ft.
| Property Facts | Property Features | Schools | 14 days on UtahRealEstate.com |
Property Facts
Welcome to 394 Centennial Circle, a luxurious mountain retreat located in the heart of Deer Valley. This stunning home offers unparalleled comfort and style, making it the perfect choice for those seeking a long-term rental in a peaceful and picturesque location. Multilevel layout with vaulted ceilings and large windows that provide natural light and breathtaking views of the surrounding mountains and town below. The home is tastefully furnished and boasts multiple living spaces, perfect for gatherings or more intimate spots to retreat with your favorite book. The fully equipped kitchen is ideal for preparing delicious meals for family and friends. It features high-end appliances, generous counter space plus island, and the adjacent breakfast area includes comfortable seating and amazing views. The primary suite features a king -size bed, deluxe bath, walk-in closet and fabulous sitting area that leads to a private balcony with stunning views. Four additional guest bedrooms are all generously sized with plenty of storage space, three of which are en-suite. Additional amenities include a ski room with boot dryers, two laundry rooms, jacuzzi and work out room, multiple decks and patios, Sonos sound system, automatic lighting, automatic window coverings, heated driveway, walk-in closets, steam shower and so much more! Located minutes from world class skiing, this property is the perfect home base for winter sports enthusiasts. During the summer months, you can explore the many hiking and biking trails or simply relax on one of the private balconies and take in the views. Available for the 2024-25 ski season or annually (rates vary dependent upon length of lease - call for details). No smoking, No pets. First and last month's rent as well as a $25,000 security deposit required prior to moving in. As part of the rental obligations, the Resident will be responsible to pay: electricity, gas, internet, cable, water, sewer, lawn care, snow removal on decks & walking surfaces, hot tub chemicals, cleaning, and water levels, water softener salt and replacement water filters. The Resident is required to have an active Renter's Insurance Policy during the duration of the lease.
Property Features
Lease Information
- Deposit: $25000
- Furnished?: No
- Available: 5/1/2024
Lease Duration Options
- 6 Months
Interior Features Include
- Alarm: Security
- Bath: Master
- Closet: Walk-In
- Dishwasher, Built-In
- Disposal
- Oven: Double
- Vaulted Ceilings
- Granite Countertops
- Floor Coverings: Carpet; Hardwood; Tile
- Window Coverings: Shades
- Air Conditioning: Central Air; Electric
- Heating: Hot Water; Wood Burning; Radiant: In Floor
- Basement: (0% finished) See Remarks
Exterior Features Include
- Exterior: Balcony; Double Pane Windows; Secured Parking; Skylights; Walkout
- Lot: Road: Paved; Terrain: Grad Slope; View: Mountain; View: Valley; Wooded
- Landscape: Landscaping: Full
- Roof: Asphalt Shingles; Pitched
- Exterior: Asphalt Shingles; Cedar; Frame; Stone
- Garage/Parking: Attached; Opener
- Garage Capacity: 2
Inclusions
- Alarm System
- Dishwasher: Portable
- Dryer
- Fireplace Equipment
- Hot Tub
- Microwave
- Range
- Refrigerator
- Washer
- Water Softener: Own
- Window Coverings
Other Features Include
- Amenities: Exercise Room
- Utilities: Gas: Connected; Power: Connected; Sewer: Connected; Sewer: Public; Water: Connected
- Water:
Zoning Information
- Zoning: RES
Rooms Include
- 5 Total Bedrooms
- Floor 3: 1
- Floor 2: 2
- Basement 1: 2
- 5 Total Bathrooms
- Floor 3: 1 Three Qrts
- Floor 2: 1 Full
- Floor 2: 1 Three Qrts
- Floor 1: 1 Half
- Basement 1: 1 Full
- Other Rooms:
- Floor 1: 1 Den(s);; 1 Formal Living Rm(s); 1 Bar(s); 1 Laundry Rm(s);
- Basement 1: 1 Laundry Rm(s);
- 1 Total Family Rm(s); 1 Total Kitchen(s);
Square Feet
- Floor 3: 1250 sq. ft.
- Floor 2: 1250 sq. ft.
- Floor 1: 1250 sq. ft.
- Basement 1: 1250 sq. ft.
- Total: 5000 sq. ft.
Lot Size In Acres
- Acres: 1.02
Buyer's Brokerage Compensation
$1 - The listing broker's offer of compensation is made only to participants of UtahRealEstate.com.
Schools
Designated Schools
View School Ratings by Utah Dept. of Education
Nearby Schools
| GreatSchools Rating | School Name | Grades | Distance |
|---|---|---|---|
8 |
Mcpolin School Public Preschool, Elementary |
PK | 1.76 mi |
6 |
Treasure Mtn Junior High School Public Middle School |
8-9 | 1.93 mi |
6 |
Park City High School Public High School |
10-12 | 1.72 mi |
NR |
Winter Sports School In Park City Private High School |
9-12 | 0.72 mi |
NR |
Park City District Preschool, Elementary, Middle School, High School |
1.70 mi | |
NR |
The Colby School Private Preschool, Elementary, Middle School |
PK | 4.00 mi |
7 |
Winter Sports School Charter High School |
9-12 | 4.32 mi |
NR |
Soaring Wings International Montessori School Private Preschool, Elementary |
PK | 4.38 mi |
7 |
Trailside School Public Elementary |
K-5 | 4.39 mi |
5 |
Parleys Park School Public Elementary |
K-5 | 4.47 mi |
5 |
Silver Summit Academy Public Middle School, High School |
6-12 | 4.69 mi |
NR |
Silver Summit School Public Elementary |
K-5 | 4.69 mi |
NR |
Another Way Montessori Child Development Center Private Preschool, Elementary |
PK | 4.96 mi |
NR |
Telos Classical Academy Private Elementary, Middle School, High School |
K-12 | 5.73 mi |
4 |
Ecker Hill Middle School Public Middle School |
6-7 | 7.05 mi |
School data provided by GreatSchools.
For information about radon testing for homes in the state of Utah click here.
Contact Agent

Listing Broker
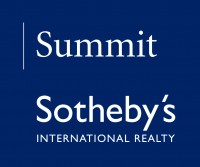
Summit Sotheby's International Realty
1750 Park Ave
PO Box 2370
Park City, UT 84060
435-649-1884
Lead Warning Statement
Every purchaser of any interest in residential real property on which a residential dwelling was built prior to 1978 is notified that such property may present exposure to lead from lead-based paint that may place young children at risk of developing lead poisoning. Lead poisoning in young children may produce permanent neurological damage, including learning disabilities, reduced intelligence quotient, behavioral problems, and impaired memory. Lead poisoning also poses a particular risk to pregnant women. The seller of any interest in residential real property is required to provide the buyer with any information on lead-based paint hazards from risk assessments or inspections in the seller's possession and notify the buyer of any known lead-based paint hazards. A risk assessment or inspection for possible lead-based paint hazards is recommended prior to purchase.
UtahRealEstate.com is where real estate listings originate, and it is the most used property information platform for real estate professionals in the state of Utah. UtahRealEstate.com offers you the most complete and current property information available.
