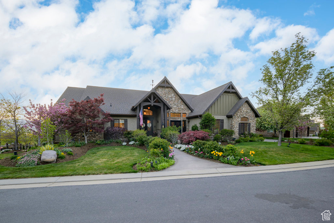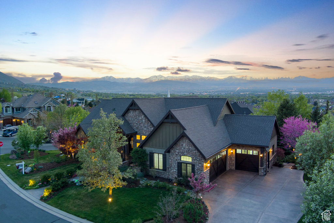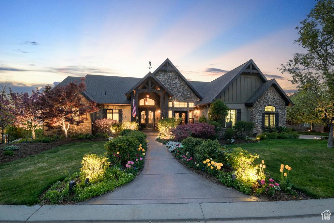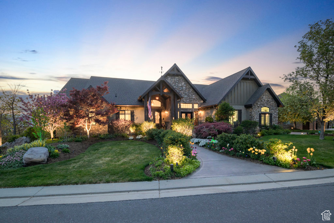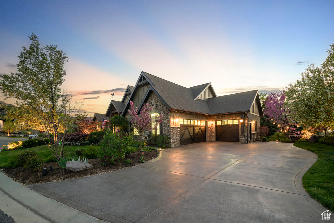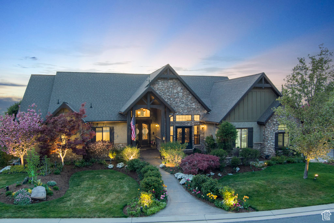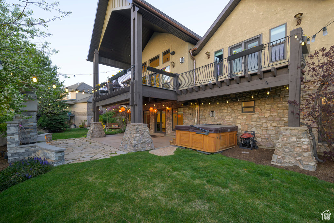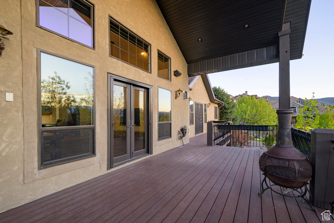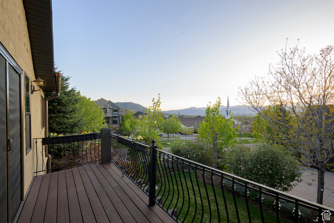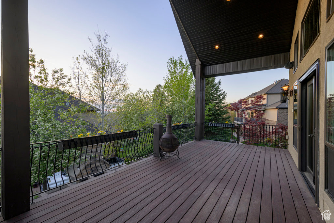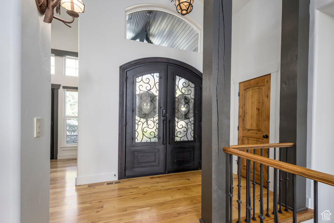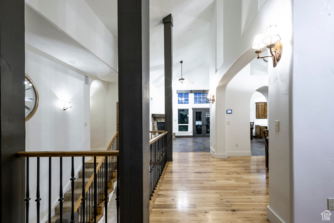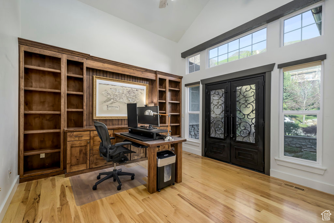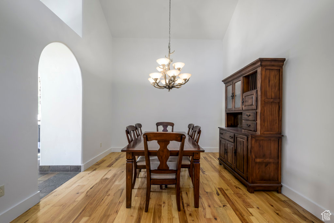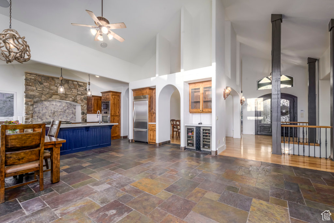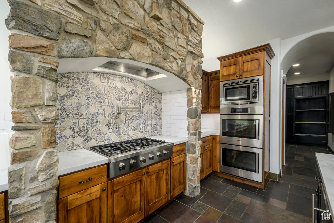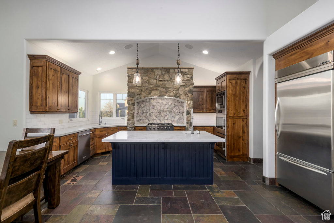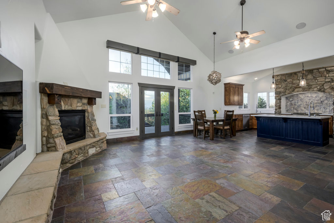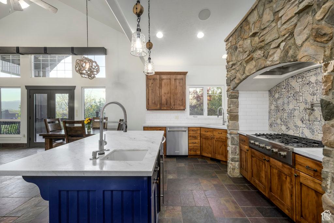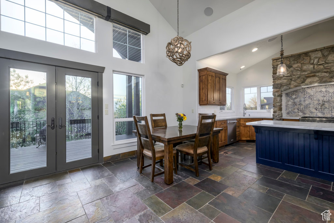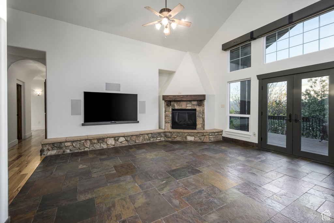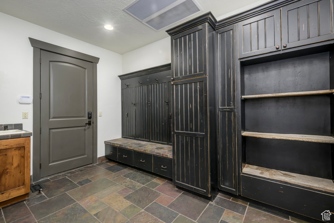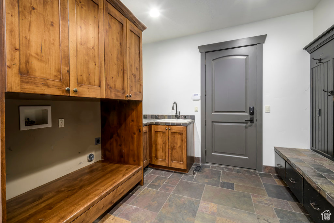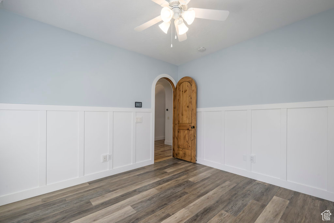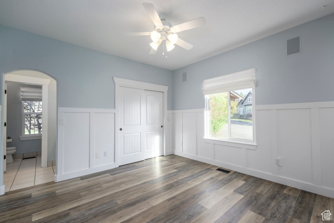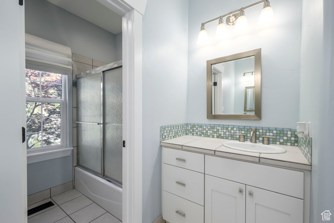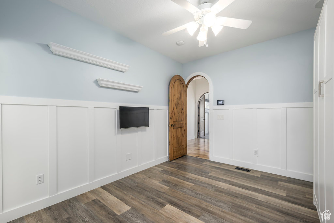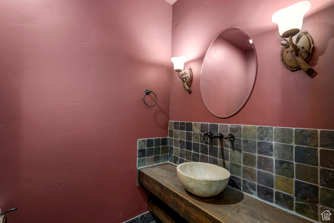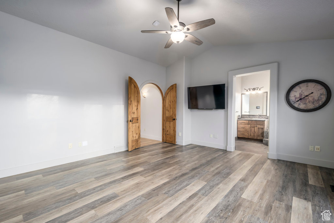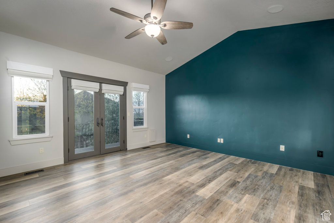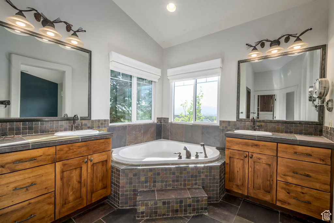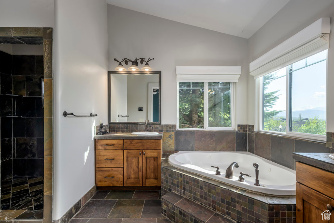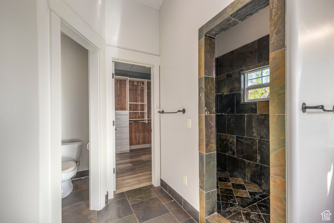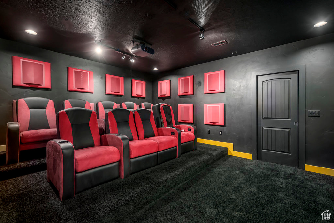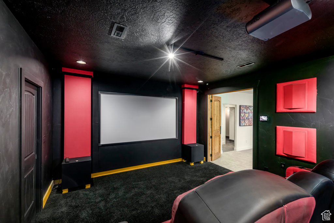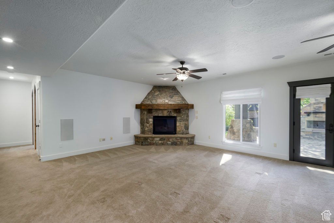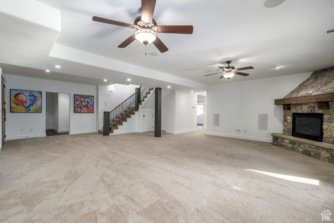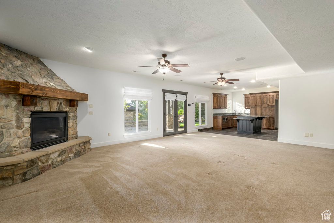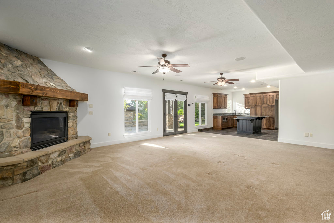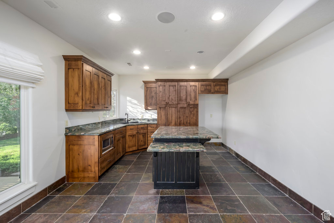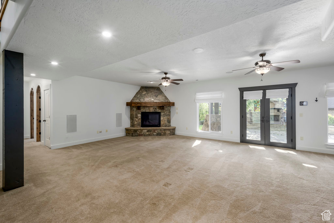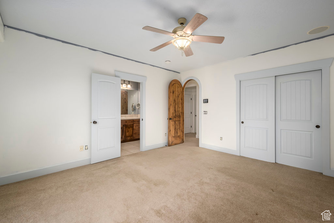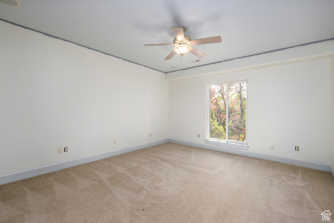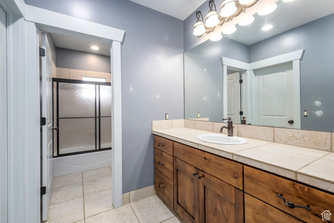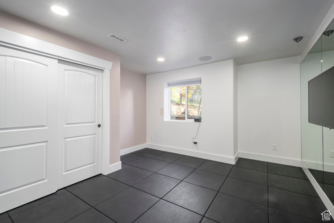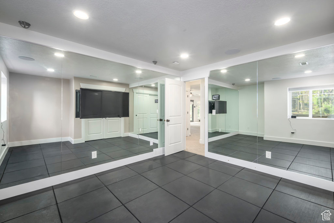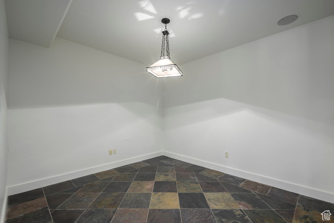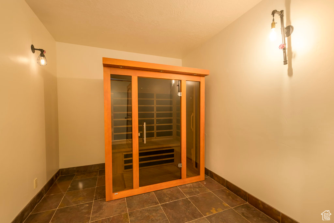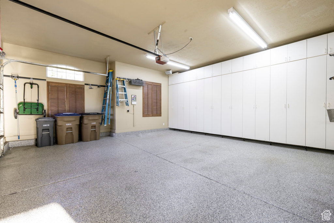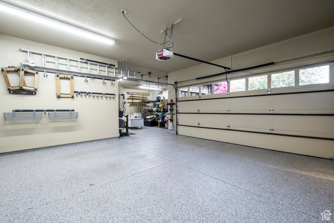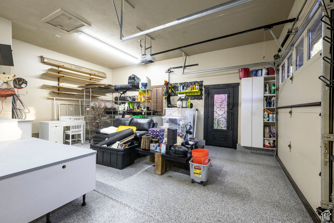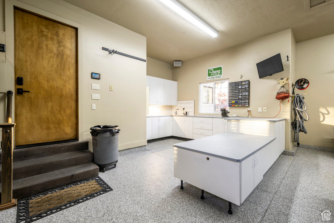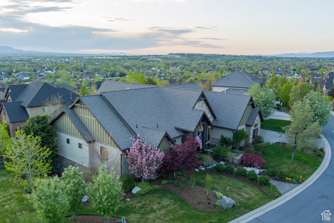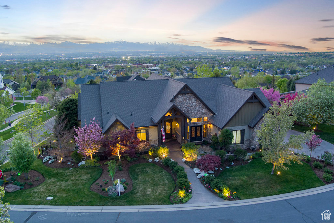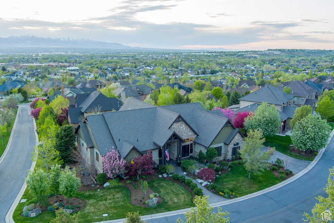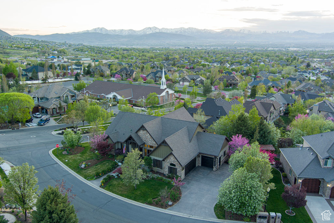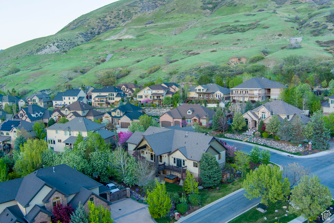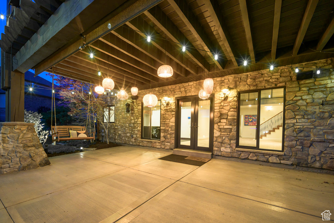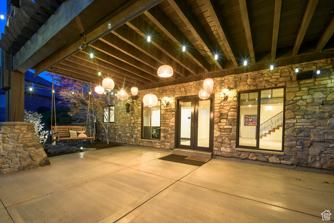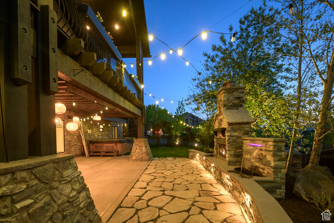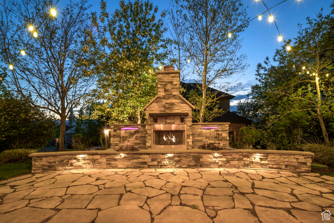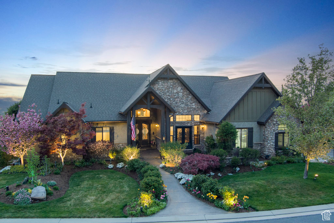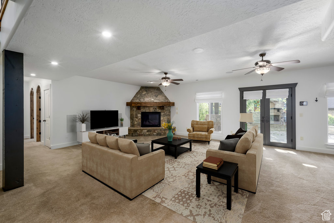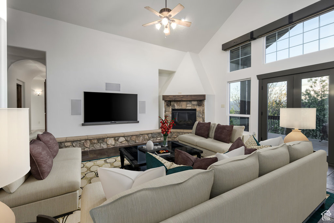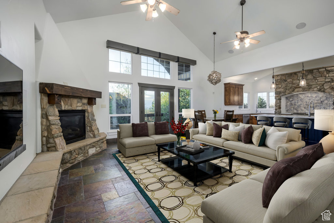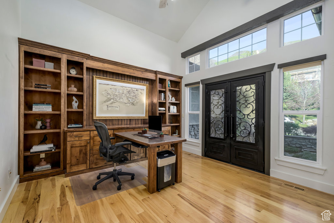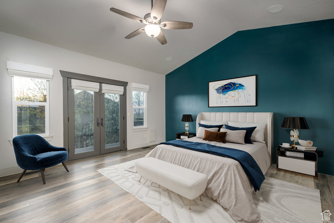Property Facts
A Gardenesque Front Courtyard w/ Iron Rose Arbor & Flagstone guides you to the Grand Entrance of your new home. Upon entering you will be greeted by Audio throughout & Custom Lighting Accents that lead you to your new Office w/ Custom Built-ins & Desk & another set of Double French Iron Doors opening to the Courtyard. You will next encounter a Grand Staircase w/ Stained Hardwood Floors & Ceiling Timbers, Arched Hallways and Barreled Doors, Soaring Vaulted Ceilings, & Beautiful Arched Entry to Formal Dining Room. Your Chef's Kitchen features a Custom Stone Hood framing the Gas Cooktop, High-End Appliances & Bar. Other features include: Two Interior Fireplaces, an Additional Downstairs Kitchen, Two Primary Suites, Gym, Sauna, & an amazing Theater Room w/ Tiered Seating. The Walkout Basement with an abundance of Natural Light leads to a Backyard Oasis featuring a Stone Fireplace with two waterfall features, a Hanging Swing, Spa, and Custom Lighting, making for the perfect outdoor Sanctuary. This home beckons you to unwind & entertain w/ Community Pool/Tennis & more. With too many options to mention, you will need to see this spacious, charming & character filled home for yourself!
Property Features
Interior Features Include
- Alarm: Security
- Bar: Dry
- Bath: Master
- Bath: Sep. Tub/Shower
- Central Vacuum
- Closet: Walk-In
- Den/Office
- Dishwasher, Built-In
- Disposal
- French Doors
- Gas Log
- Great Room
- Intercom
- Jetted Tub
- Kitchen: Second
- Kitchen: Updated
- Mother-in-Law Apt.
- Oven: Double
- Oven: Gas
- Oven: Wall
- Range: Countertop
- Range: Gas
- Range/Oven: Built-In
- Vaulted Ceilings
- Granite Countertops
- Theater Room
- Video Door Bell(s)
- Video Camera(s)
- Smart Thermostat(s)
- Floor Coverings: Carpet; Hardwood; Laminate; Tile; Vinyl (LVP); Slate; Travertine
- Window Coverings: Blinds; Full; Plantation Shutters; Shades
- Air Conditioning: See Remarks; Central Air; Gas; Refrig. Air; Window
- Heating: Electric; Gas: Central
- Basement: (80% finished) Daylight; Entrance; Full; Walkout
Exterior Features Include
- Exterior: See Remarks; Balcony; Basement Entrance; Deck; Covered; Double Pane Windows; Entry (Foyer); Outdoor Lighting; Patio: Covered; Porch: Open; Secured Building; Sliding Glass Doors; Walkout; Patio: Open
- Lot: Corner Lot; Curb & Gutter; Fenced: Part; Road: Paved; Sidewalks; Sprinkler: Auto-Full; Terrain, Flat; View: Mountain; View: Valley; Wooded; Drip Irrigation: Auto-Full
- Landscape: Fruit Trees; Landscaping: Full; Mature Trees; Vegetable Garden; Waterfall
- Roof: Asphalt Shingles
- Exterior: See Remarks; Log; Stone; Stucco; Cement Board; Metal
- Patio/Deck: 1 Patio 1 Deck
- Garage/Parking: 2 Car Deep (Tandem); Built-In; Extra Height; Opener; Parking: Uncovered; Rv Parking; Storage Above; Workshop; Workbench
- Garage Capacity: 3
Inclusions
- Alarm System
- Ceiling Fan
- Dishwasher: Portable
- Electric Air Cleaner
- Fireplace Insert
- Hot Tub
- Humidifier
- Microwave
- Range
- Range Hood
- Refrigerator
- Water Softener: Own
- Window Coverings
- Workbench
- Projector
- Video Door Bell(s)
- Video Camera(s)
Other Features Include
- Amenities: Cable Tv Wired; Exercise Room; Gas Dryer Hookup; Sauna/Steam Room; Workshop
- Utilities: Gas: Connected; Power: Connected; Sewer: Connected; Sewer: Public; Water: Connected
- Water: Culinary
- Community Pool
HOA Information:
- $160/Monthly
- Barbecue; Biking Trails; Hiking Trails; Horse Trails; Pets Permitted; Picnic Area; Playground; Pool; Tennis Court
Zoning Information
- Zoning: 5515
Rooms Include
- 6 Total Bedrooms
- Floor 1: 3
- Basement 1: 3
- 4 Total Bathrooms
- Floor 1: 2 Full
- Floor 1: 1 Half
- Basement 1: 1 Full
- Other Rooms:
- Floor 1: 1 Den(s);; 1 Formal Living Rm(s); 1 Kitchen(s); 1 Bar(s); 1 Formal Dining Rm(s); 1 Semiformal Dining Rm(s); 1 Laundry Rm(s);
- Basement 1: 1 Family Rm(s);
Square Feet
- Floor 1: 2917 sq. ft.
- Basement 1: 2794 sq. ft.
- Total: 5711 sq. ft.
Lot Size In Acres
- Acres: 0.35
Buyer's Brokerage Compensation
2.00% - The listing broker's offer of compensation is made only to participants of UtahRealEstate.com.
Schools
Designated Schools
View School Ratings by Utah Dept. of Education
Nearby Schools
| GreatSchools Rating | School Name | Grades | Distance |
|---|---|---|---|
5 |
Draper Elementary School Public Elementary |
K-5 | 1.25 mi |
8 |
Draper Park Middle School Public Middle School |
6-8 | 0.63 mi |
7 |
Alta High School Public High School |
10-12 | 2.49 mi |
NR |
Summit Academy Preschool, Elementary, Middle School |
0.74 mi | |
7 |
Summit Academy - Draper Campus Charter Elementary, Middle School |
K-8 | 0.74 mi |
7 |
Corner Canyon High Public Middle School, High School |
8-12 | 1.72 mi |
7 |
Oak Hollow School Public Elementary |
K-5 | 1.73 mi |
NR |
Pine Ridge Academy At Youth Care Of Utah Private Middle School, High School |
7-12 | 1.74 mi |
NR |
Pine Ridge Academy Private Elementary, Middle School, High School |
5-12 | 1.74 mi |
6 |
Sprucewood School Public Elementary |
K-5 | 1.75 mi |
NR |
Willow Springs Elementary School Public Elementary |
K-5 | 1.87 mi |
6 |
Indian Hills Middle School Public Middle School |
6-8 | 1.88 mi |
NR |
Bell Canyon Montessori School Private Preschool, Elementary |
PK-2 | 1.95 mi |
NR |
Lone Peak Elementary School Public Elementary |
K-5 | 1.98 mi |
9 |
Sunrise School Public Elementary |
K-5 | 2.10 mi |
Nearby Schools data provided by GreatSchools.
For information about radon testing for homes in the state of Utah click here.
This 6 bedroom, 4 bathroom home is located at 13306 S Laurel Park Ln in Draper, UT. Built in 2004, the house sits on a 0.35 acre lot of land and is currently for sale at $1,599,999. This home is located in Salt Lake County and schools near this property include Lone Peak Elementary School, Indian Hills Middle School, Alta High School and is located in the Canyons School District.
Search more homes for sale in Draper, UT.
Contact Agent
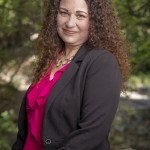
Listing Broker

Wise Choice Real Estate (Central)
193 E Fort Union Blvd
Suite 202
Midvale , UT 84047
801-849-1257
