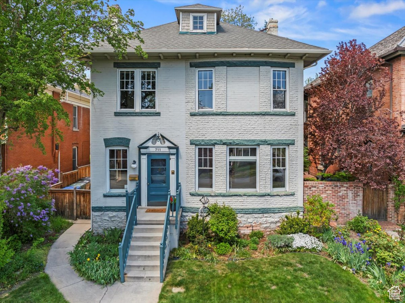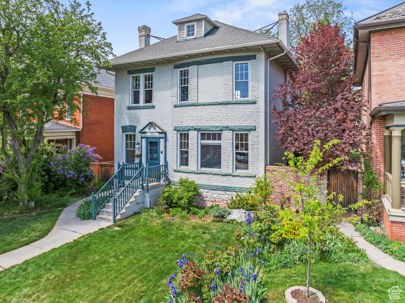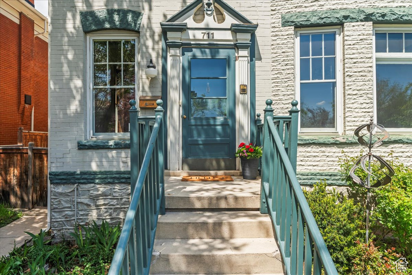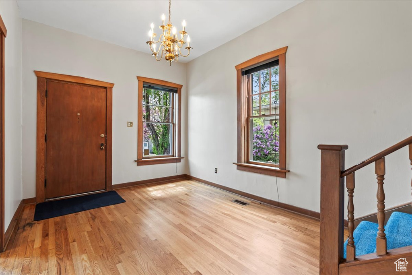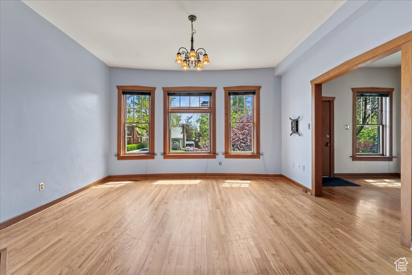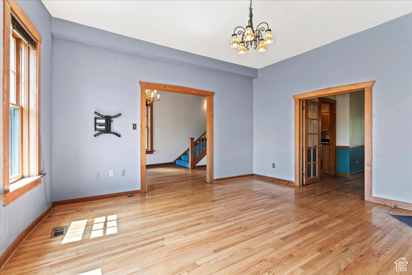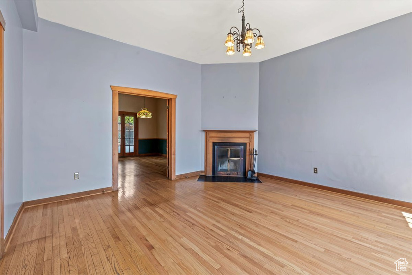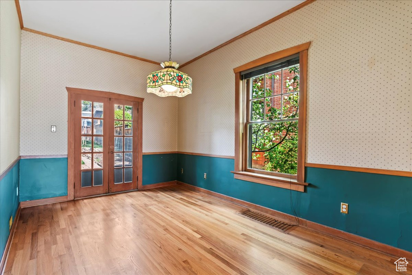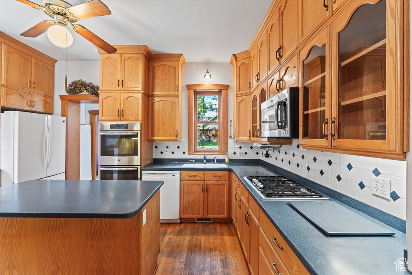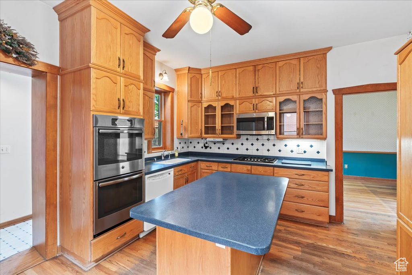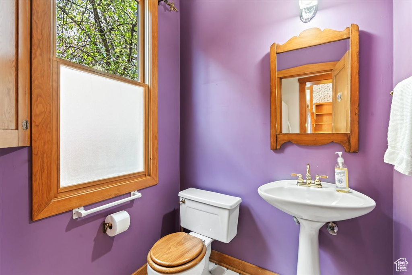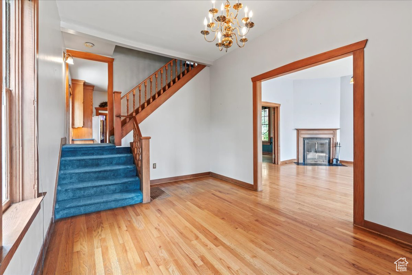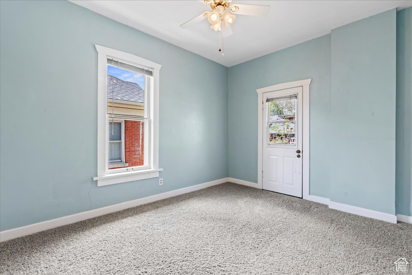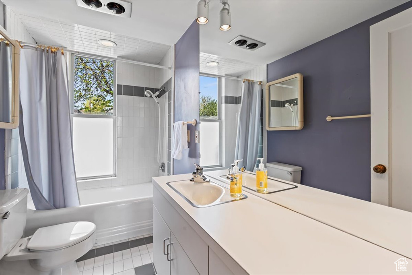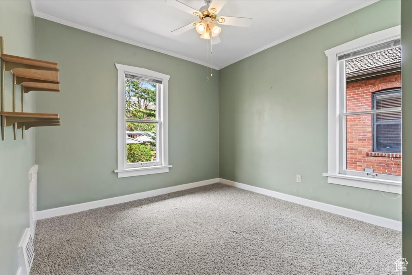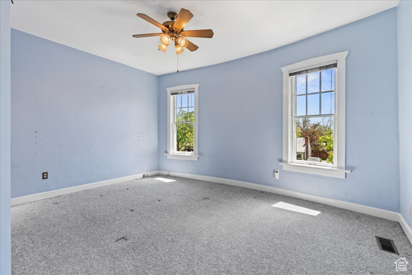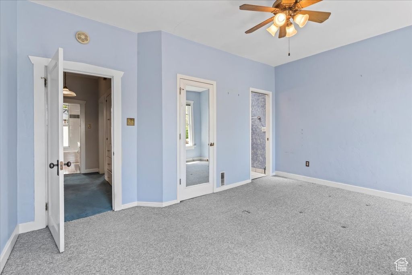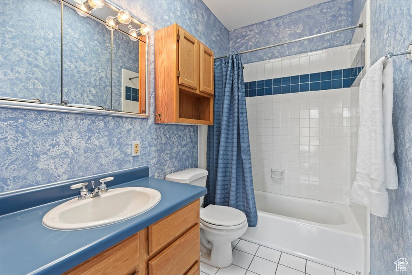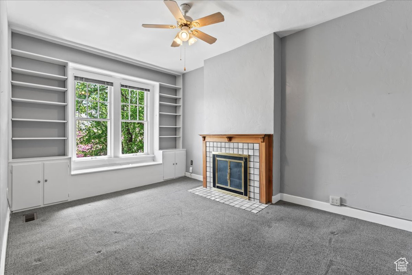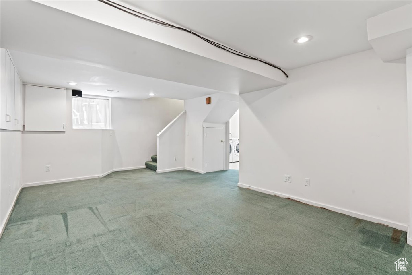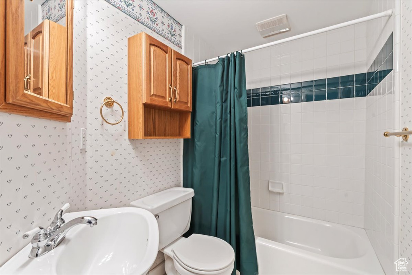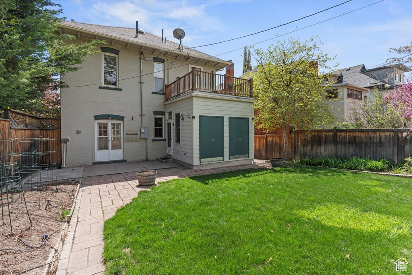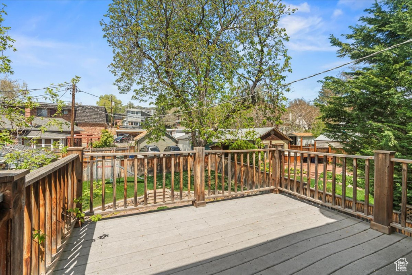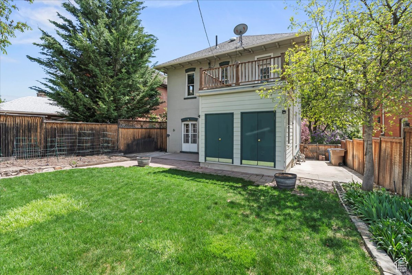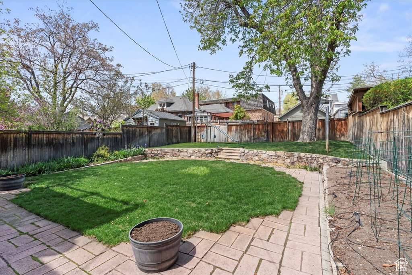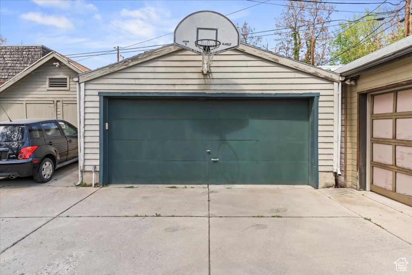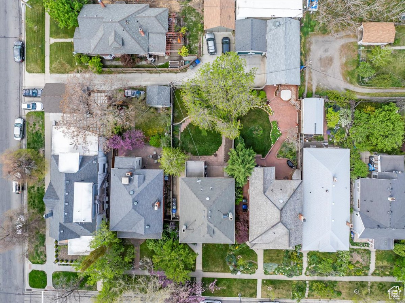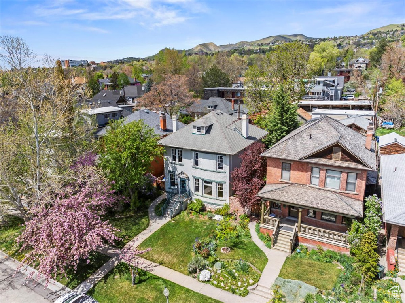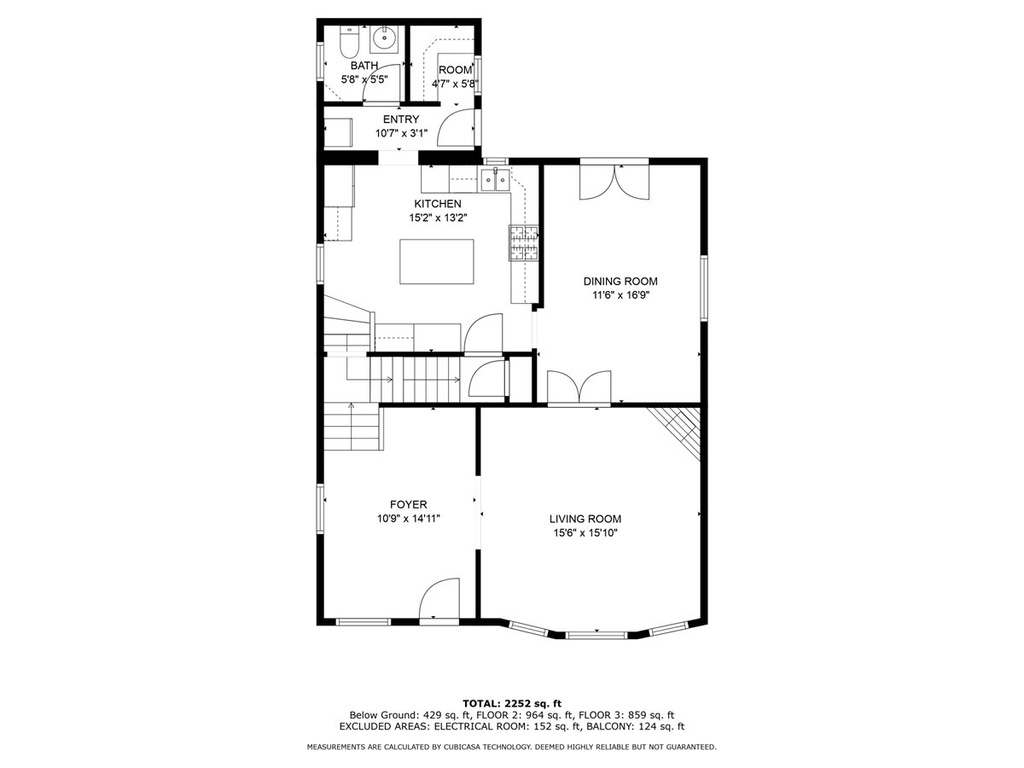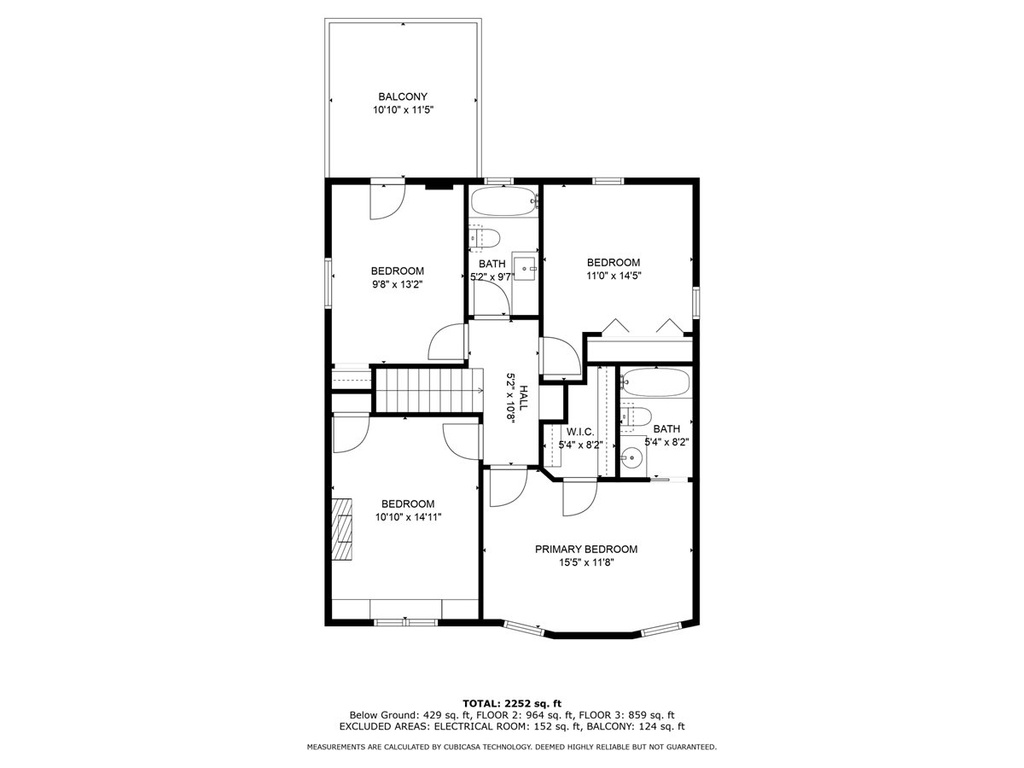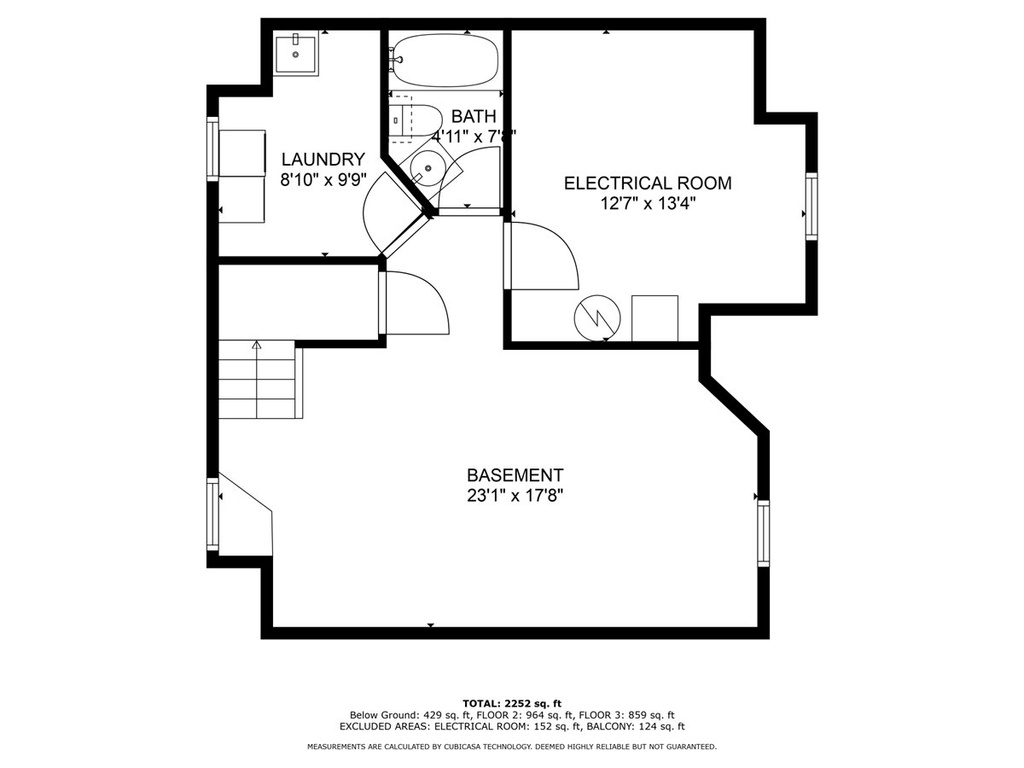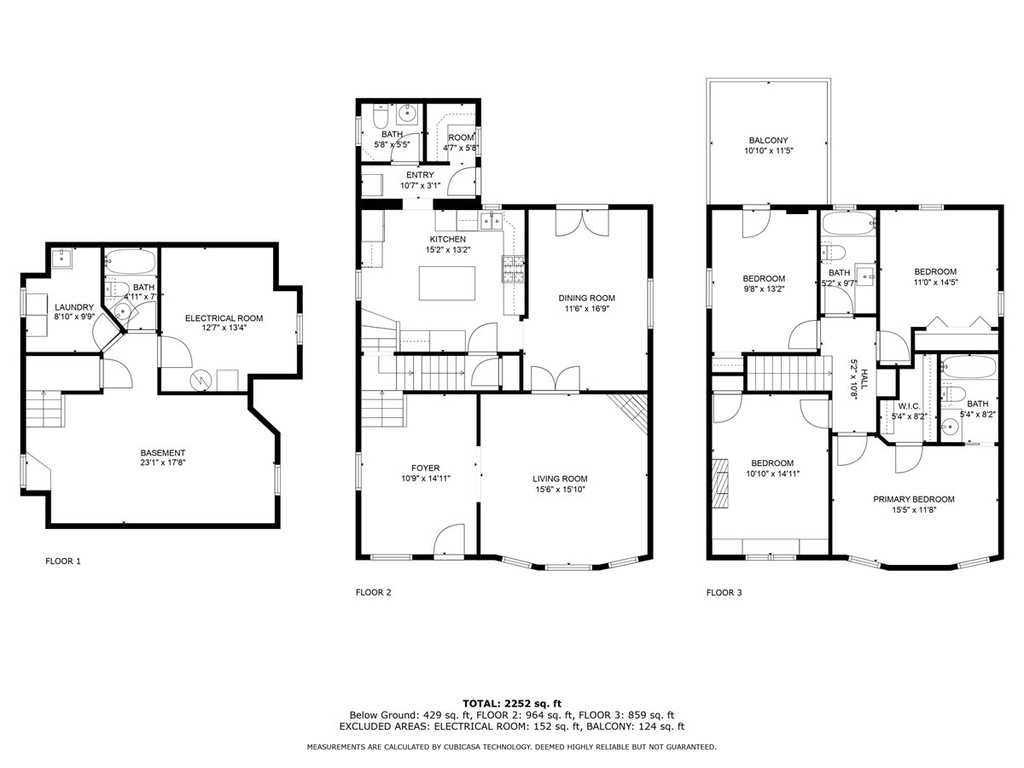Property Facts
When we look at historical homes, we often wonder what the history is. Wait till you hear this one...the story is over a century old, and we are ready to paint you the portrait of how it all began. This home is not only chock full of historical treasures but decade after decade of love, care, and updates beyond your imagination by its owners. Built and owned by Dr. Ellis Reynolds Shipp, one of Utah's first female Physicians, she built this home, lived here, and used it as her medical office. A wife and mother in 1878, Ellis went back east to medical school while pregnant with child #6. She brought back her love of medical care to Utah and focused her practice here on obstetrics and founded a school that trained hundreds of midwives. Way ahead of her time, this pioneering woman built this home to last for a lifetime, full of large, roomy spaces that flow beautifully together. As you enter the home, the first thing that grabs you is the soaring ceiling height and the warmth of natural wood flooring. A formal living and dining room are next adorned with original windows, all intact, and the gumwood is in perfect condition from top to bottom. Our current owner updated the kitchen and added a mudroom entry, pantry, and powder room to enhance our everyday modern living. March up the double-entry staircase to arrive at your end-of-the-day soft landing in the primary suite. We have everything you want here, bath and walk-in closet included. The extras in the additional bedrooms? One adorns top-to-bottom bookcases, a window seat, and a fireplace ever so cozy you may never want to leave. Another has a spacious upper deck looking out back and facing north for cool summer nights. The basement is no longer a cellar but a wonderful place to lounge with a bath and storage beyond your imagination. The other bragging right? The current owners had the home retrofitted during the remodel with some seismic upgrades so the house can withstand the elements for decades to come. Welcome spring in this year out back. Enjoy the privacy of this enchanting yard with places to grow veggies and play space for children and pets. We didn't forget a garage: 2 car, off-street parking, a gem to have in the avenues. To sum it all up, this is your modern heirloom- the place where new traditions start. **Please submit any offer on this property by April 29th 12 PM. Seller will respond 4/30 at 12PM.**
Property Features
Interior Features Include
- Bath: Master
- Closet: Walk-In
- Den/Office
- Dishwasher, Built-In
- Disposal
- French Doors
- Kitchen: Updated
- Oven: Double
- Range: Countertop
- Vaulted Ceilings
- Floor Coverings: Carpet; Hardwood; Tile
- Window Coverings: Blinds; Part
- Air Conditioning: Central Air; Electric
- Heating: Forced Air
- Basement: (95% finished) Daylight; Partial
Exterior Features Include
- Exterior: Balcony; Entry (Foyer); Skylights; Storm Windows; Patio: Open
- Lot: Curb & Gutter; Fenced: Full; Road: Paved; Secluded Yard; Sidewalks; Sprinkler: Auto-Full; Terrain, Flat; Private
- Landscape: Landscaping: Full; Mature Trees; Vegetable Garden
- Roof: Asphalt Shingles
- Exterior: Brick; Stone; Other Wood
- Patio/Deck: 1 Patio
- Garage/Parking: Detached; Opener
- Garage Capacity: 2
Inclusions
- Ceiling Fan
- Dryer
- Freezer
- Microwave
- Play Gym
- Refrigerator
- Washer
- Window Coverings
- Workbench
Other Features Include
- Amenities: Park/Playground; Workshop
- Utilities: Gas: Connected; Power: Connected; Sewer: Connected; Sewer: Public; Water: Connected
- Water: Culinary
Zoning Information
- Zoning:
Rooms Include
- 4 Total Bedrooms
- Floor 2: 4
- 4 Total Bathrooms
- Floor 2: 2 Full
- Floor 1: 1 Half
- Basement 1: 1 Full
- Other Rooms:
- Floor 1: 1 Formal Living Rm(s); 1 Bar(s); 1 Formal Dining Rm(s);
- Basement 1: 1 Family Rm(s); 1 Laundry Rm(s);
Square Feet
- Floor 2: 968 sq. ft.
- Floor 1: 1078 sq. ft.
- Basement 1: 603 sq. ft.
- Total: 2649 sq. ft.
Lot Size In Acres
- Acres: 0.13
Buyer's Brokerage Compensation
3% - The listing broker's offer of compensation is made only to participants of UtahRealEstate.com.
Schools
Designated Schools
View School Ratings by Utah Dept. of Education
Nearby Schools
| GreatSchools Rating | School Name | Grades | Distance |
|---|---|---|---|
9 |
Wasatch School Public Elementary |
K-6 | 0.60 mi |
3 |
Salt Lake Center for Science Education Bryant Public Middle School |
7-8 | 0.20 mi |
3 |
East High School Public High School |
9-12 | 1.38 mi |
NR |
Odyssey House Childrens Services (YIC) Public Middle School, High School |
7-12 | 0.49 mi |
6 |
City Academy Charter Middle School, High School |
7-12 | 0.53 mi |
NR |
Open Classroom Charter Elementary, Middle School |
K-8 | 0.58 mi |
8 |
Ensign School Public Preschool, Elementary |
PK | 0.63 mi |
NR |
Salt Lake District Preschool, Elementary, Middle School, High School |
0.65 mi | |
NR |
Salt Lake Virtual School Public Middle School, High School |
7-12 | 0.65 mi |
NR |
Rowland Hall Secondary Private Preschool, Elementary, Middle School, High School |
PK-12 | 0.65 mi |
NR |
M Lynn Bennion School Public Preschool, Elementary |
PK | 0.69 mi |
NR |
Madeleine Choir School Private Preschool, Elementary, Middle School |
PK-8 | 0.84 mi |
NR |
Judge Memorial Catholic High School Private High School |
9-12 | 1.04 mi |
NR |
Our Lady Of Lourdes School Private Elementary, Middle School |
K-8 | 1.06 mi |
NR |
K12 International Academy Private Elementary, Middle School, High School |
K-12 | 1.16 mi |
Nearby Schools data provided by GreatSchools.
For information about radon testing for homes in the state of Utah click here.
This 4 bedroom, 4 bathroom home is located at 711 E Second Ave in Salt Lake City, UT. Built in 1902, the house sits on a 0.13 acre lot of land and is currently for sale at $875,000. This home is located in Salt Lake County and schools near this property include Ensign Elementary School, Bryant Middle School, West High School and is located in the Salt Lake School District.
Search more homes for sale in Salt Lake City, UT.
Contact Agent
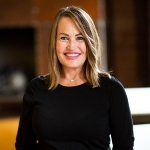
Listing Broker
247 East 900 South
Salt Lake City, UT 84111
801-214-8033
