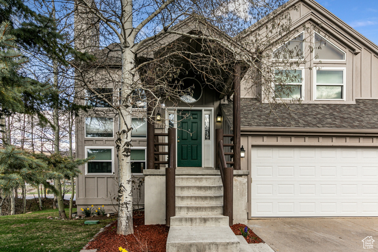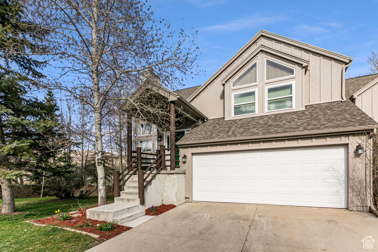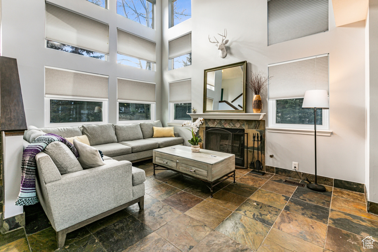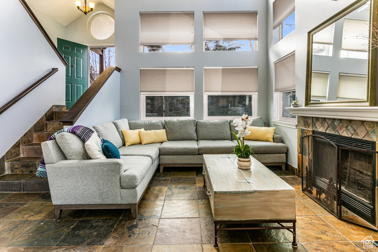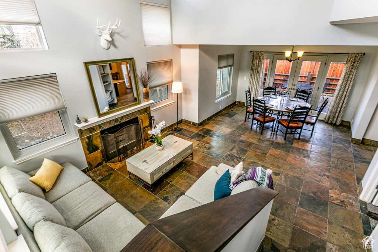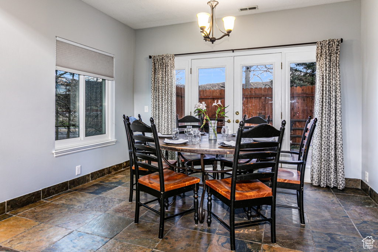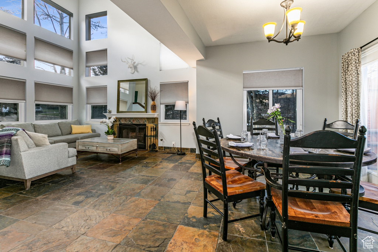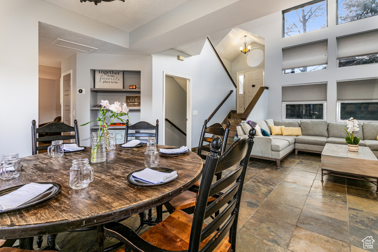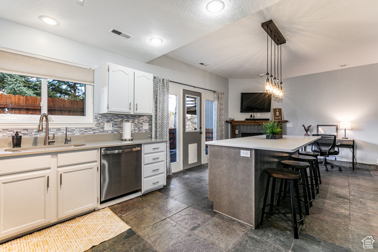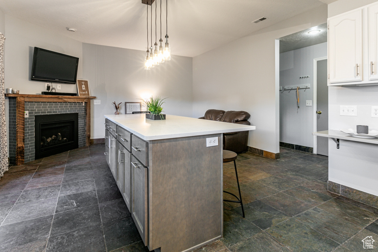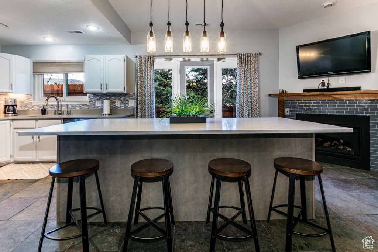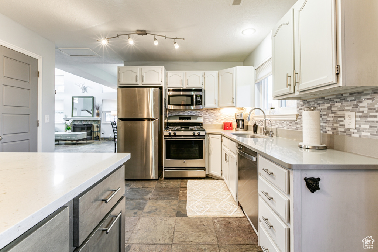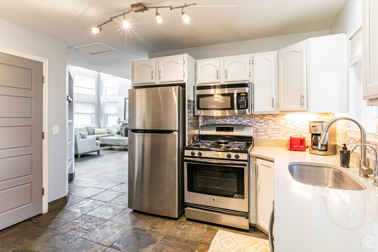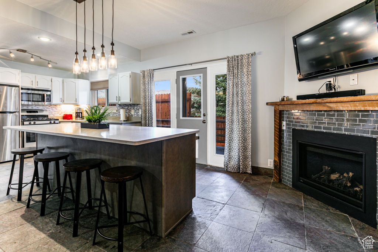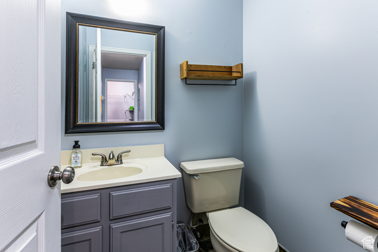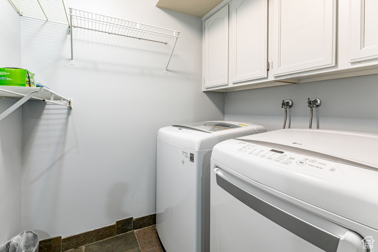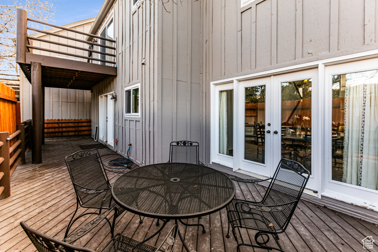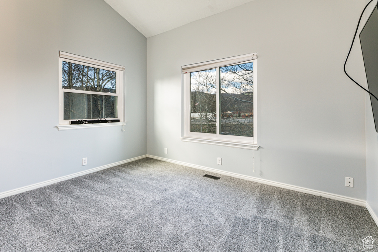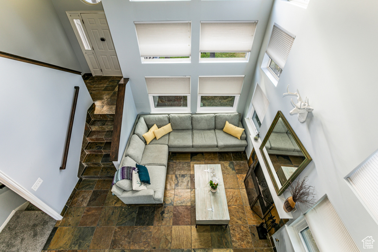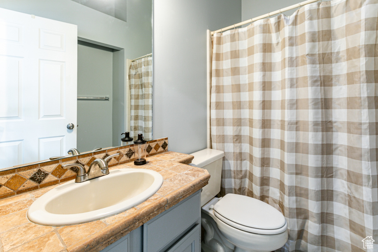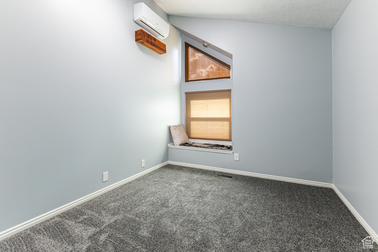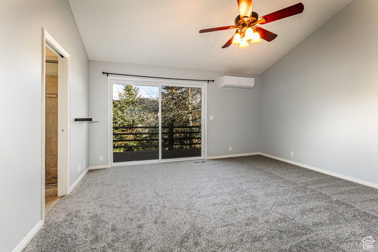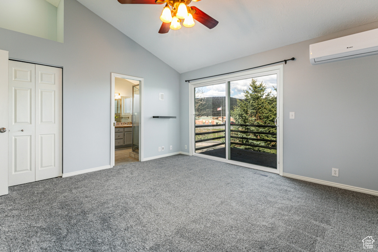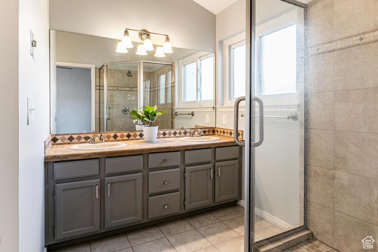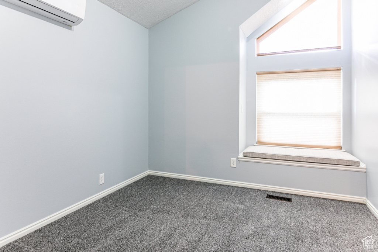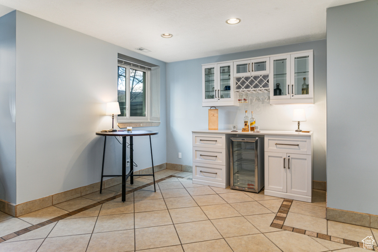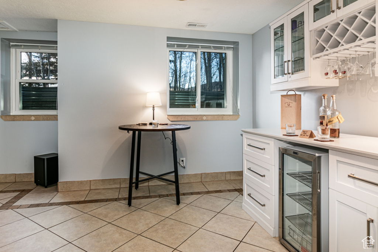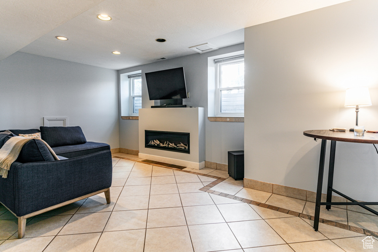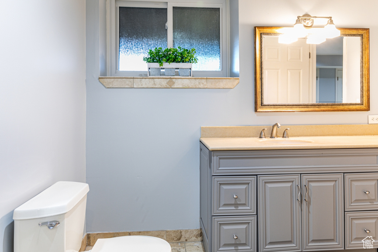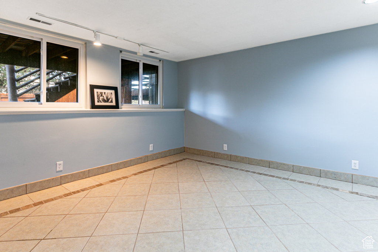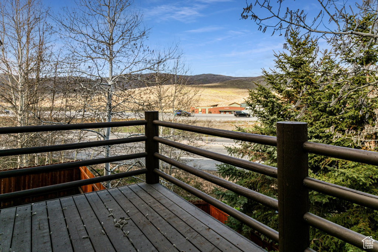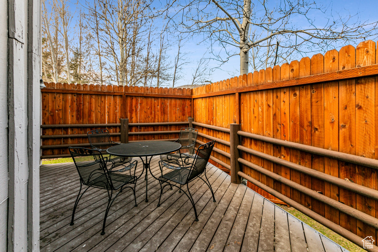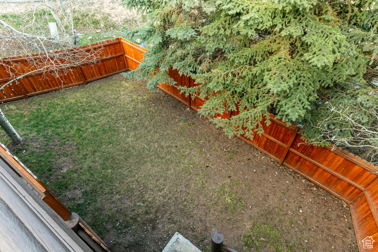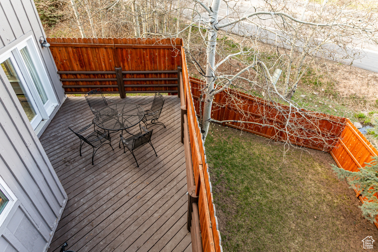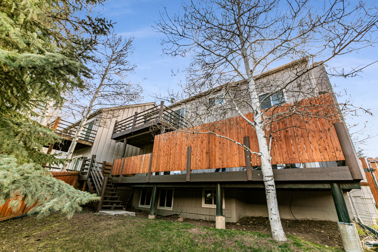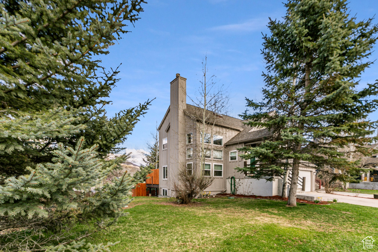Property Facts
No Shared walls, Only wall that is attached to next home is a mechanical room...this home has a remodeled kitchen for entertaining, upgraded backyard privacy deck, fenced yard, new dishwasher, new refrigerator, new upper deck, new front porch pad, new EV Charger..and 5 yrs ago new triple pane windows....HOA maintains landscaping and paints home every 5 years Home is conveniently located between Kimball Junction and Pinebrook, only minutes to the ski resorts and Old Town and less than 30 minutes to SLC Airport
Property Features
Interior Features Include
- Bar: Dry
- Bath: Master
- Dishwasher, Built-In
- Disposal
- Great Room
- Kitchen: Updated
- Range: Gas
- Vaulted Ceilings
- Granite Countertops
- Floor Coverings: Carpet; Tile; Slate
- Air Conditioning: See Remarks
- Heating: Forced Air
- Basement: (100% finished) Full
Exterior Features Include
- Exterior: Balcony; Porch: Open; Triple Pane Windows
- Lot: Corner Lot; Fenced: Part; Road: Paved; Sprinkler: Auto-Part; Terrain, Flat; Drip Irrigation: Auto-Part; Private
- Landscape: See Remarks; Landscaping: Full; Mature Trees
- Roof: Asphalt Shingles
- Exterior: Asphalt Shingles; Composition; Frame
- Patio/Deck: 2 Deck
- Garage/Parking: See Remarks; Attached
- Garage Capacity: 2
Inclusions
- Ceiling Fan
- Dryer
- Fireplace Equipment
- Fireplace Insert
- Microwave
- Range
- Range Hood
- Refrigerator
- Washer
- Water Softener: Own
Other Features Include
- Amenities: Cable Tv Available; Electric Dryer Hookup; Home Warranty
- Utilities: Gas: Connected; Power: Connected; Sewer: Public; Water: Connected
- Water: Culinary; Irrigation
HOA Information:
- $175/Monthly
- Maintenance Paid; Pets Permitted; Playground
Zoning Information
- Zoning: RES
Rooms Include
- 4 Total Bedrooms
- Floor 2: 3
- Basement 1: 1
- 4 Total Bathrooms
- Floor 2: 1 Full
- Floor 2: 1 Three Qrts
- Floor 1: 1 Half
- Basement 1: 1 Three Qrts
- Other Rooms:
- Floor 2: 1 Den(s);;
- Floor 1: 1 Formal Living Rm(s); 1 Kitchen(s); 1 Semiformal Dining Rm(s); 1 Laundry Rm(s);
- Basement 1: 1 Family Rm(s);
Square Feet
- Floor 2: 949 sq. ft.
- Floor 1: 977 sq. ft.
- Basement 1: 1022 sq. ft.
- Total: 2948 sq. ft.
Lot Size In Acres
- Acres: 0.12
Buyer's Brokerage Compensation
3% - The listing broker's offer of compensation is made only to participants of UtahRealEstate.com.
Schools
Designated Schools
View School Ratings by Utah Dept. of Education
Nearby Schools
| GreatSchools Rating | School Name | Grades | Distance |
|---|---|---|---|
8 |
Jeremy Ranch School Public Elementary |
K-5 | 0.40 mi |
4 |
Ecker Hill Middle School Public Middle School |
6-7 | 0.46 mi |
6 |
Park City High School Public High School |
10-12 | 5.86 mi |
NR |
Creekside Kids Preschool Private Preschool, Elementary |
PK-1 | 0.22 mi |
NR |
Park City Day School Private Preschool, Elementary, Middle School |
PK-8 | 0.28 mi |
NR |
Little Miners Montessori Private Preschool, Elementary |
PK-K | 0.98 mi |
7 |
Weilenmann School Of Discovery Charter Elementary, Middle School |
K-8 | 1.48 mi |
5 |
Parleys Park School Public Elementary |
K-5 | 3.11 mi |
NR |
Soaring Wings International Montessori School Private Preschool, Elementary |
PK | 3.28 mi |
7 |
Winter Sports School Charter High School |
9-12 | 3.34 mi |
NR |
Telos Classical Academy Private Elementary, Middle School, High School |
K-12 | 3.70 mi |
NR |
The Colby School Private Preschool, Elementary, Middle School |
PK | 3.70 mi |
NR |
Another Way Montessori Child Development Center Private Preschool, Elementary |
PK | 3.91 mi |
7 |
Trailside School Public Elementary |
K-5 | 3.94 mi |
5 |
Silver Summit Academy Public Middle School, High School |
6-12 | 4.69 mi |
Nearby Schools data provided by GreatSchools.
For information about radon testing for homes in the state of Utah click here.
This 4 bedroom, 4 bathroom home is located at 7911 Mustang Loop Dr #1 in Park City, UT. Built in 1994, the house sits on a 0.12 acre lot of land and is currently for sale at $1,250,000. This home is located in Summit County and schools near this property include Jeremy Ranch Elementary School, Ecker Hill Middle School, Park City High School and is located in the Park City School District.
Search more homes for sale in Park City, UT.
Contact Agent

Listing Broker

Berkshire Hathaway HomeServices Utah Properties (Redstone Branch)
1635 W. Redstone Center Dr.
Suite 110
Park City, UT 84098
435-649-7171
