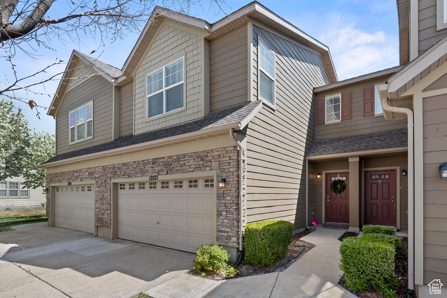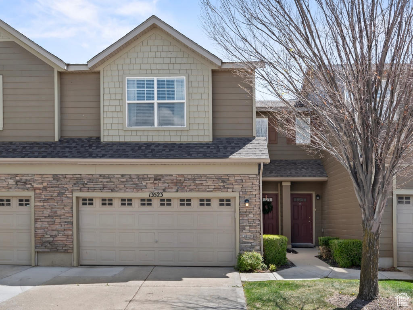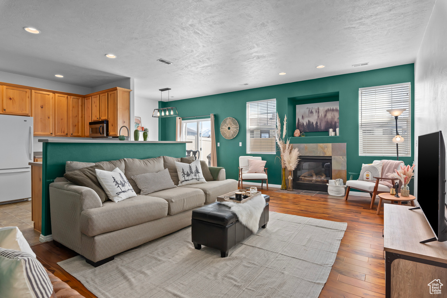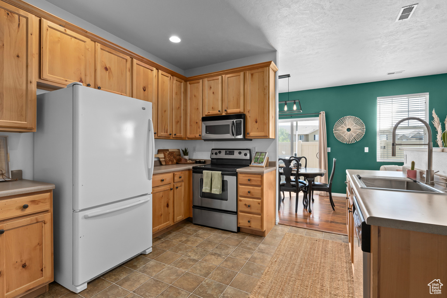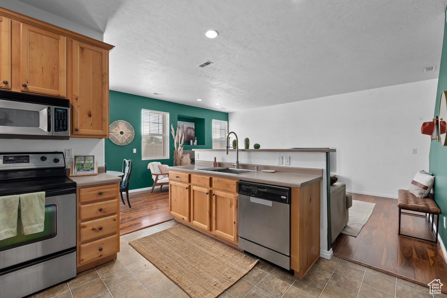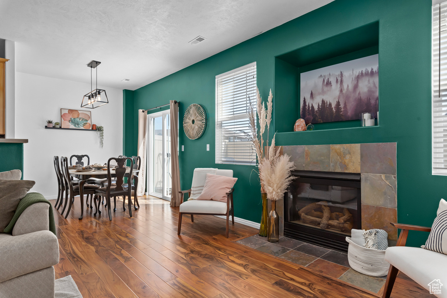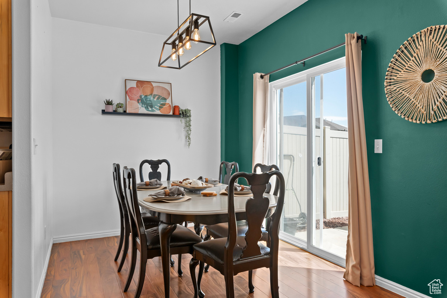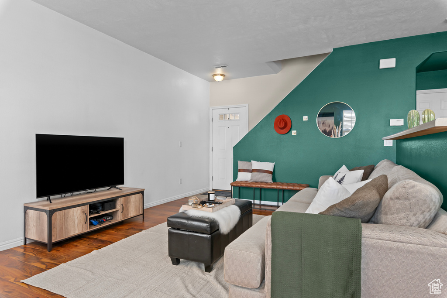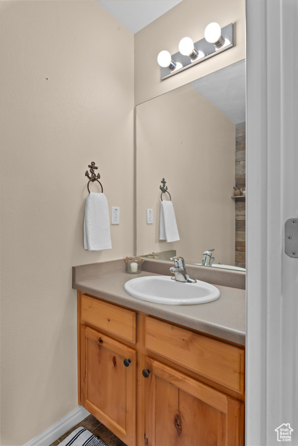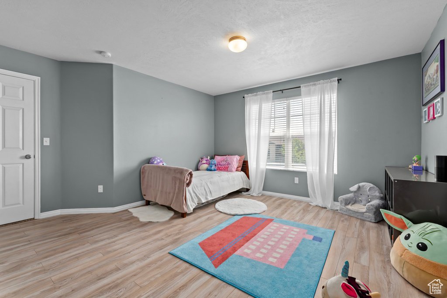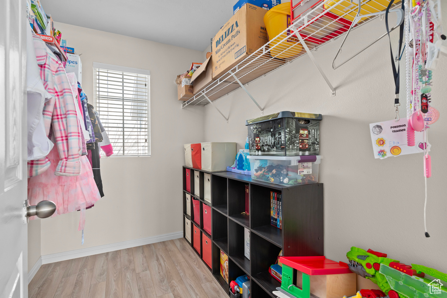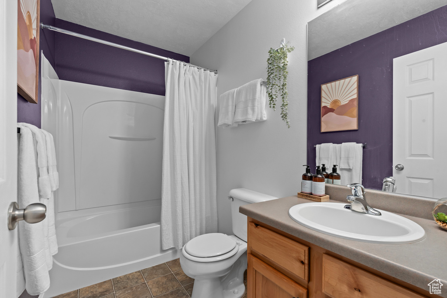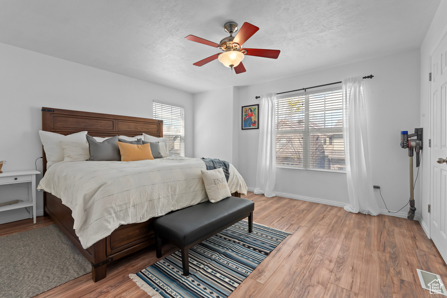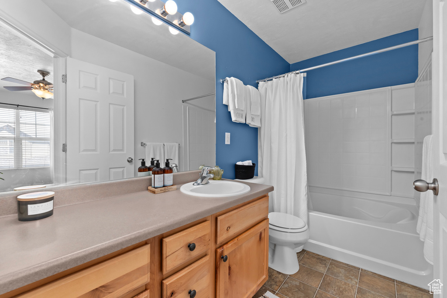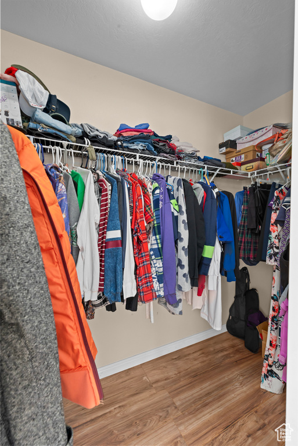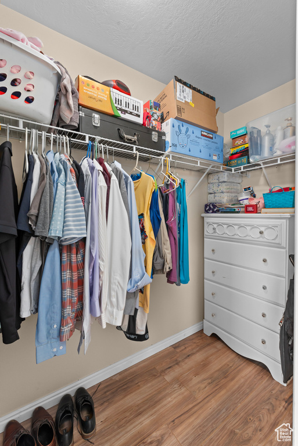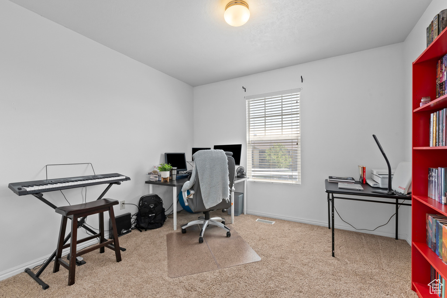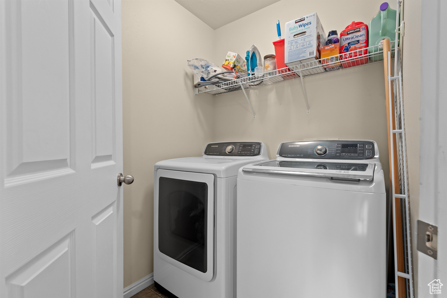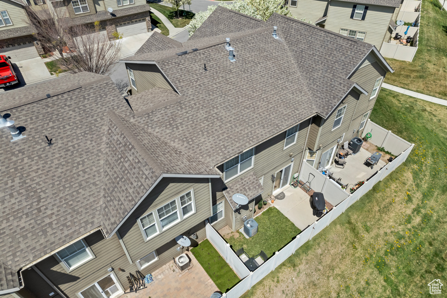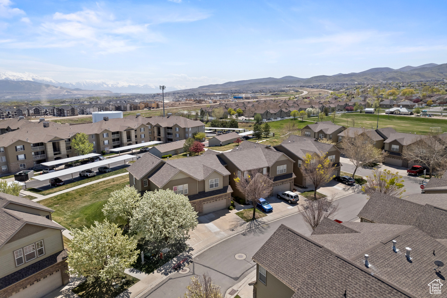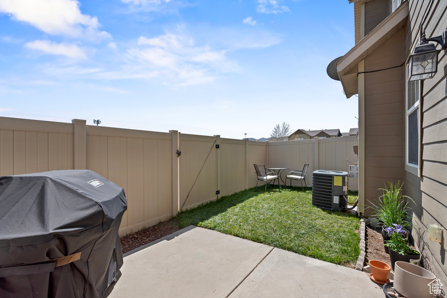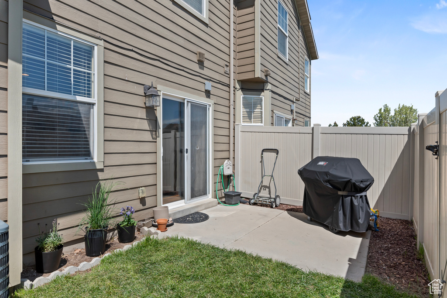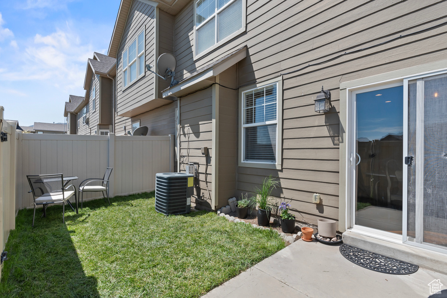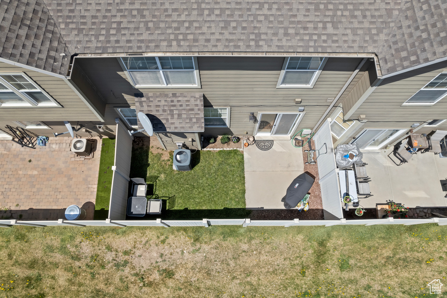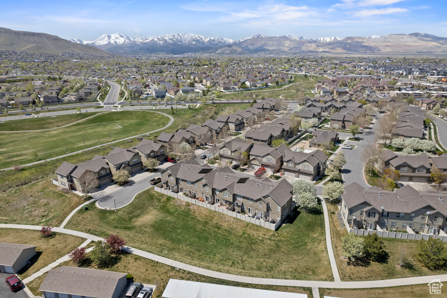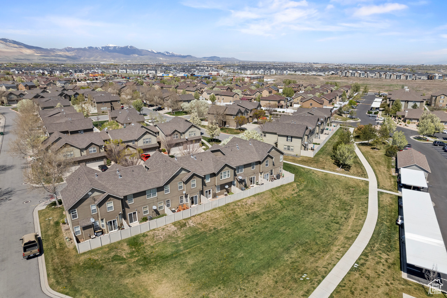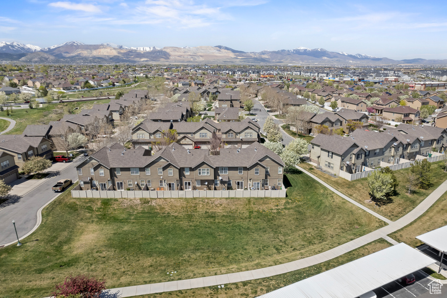Property Facts
Welcome to your new home in the beautiful Monarch Meadows community. Nestled in a highly sought after neighborhood, with an array of amenities at your fingertips this spacious 3 bedroom, 3 bathroom townhome is a must see. The heart of the home features an open concept layout integrating the living, dining and kitchen areas. Unique for the community is the powder room on the main level. The upper level hosts 3 generously sized bedrooms including an owners suite with attached bath and two separate walk in closets. Out back, enjoy your own private patio/yard that opens up to community green space. Close to shopping, restaurants, parks and the Herriman Towne Center this location has it all.
Property Features
Interior Features Include
- Closet: Walk-In
- Dishwasher, Built-In
- Gas Log
- Range/Oven: Built-In
- Floor Coverings: Carpet; Laminate; Vinyl
- Window Coverings: Blinds
- Air Conditioning: Central Air; Electric
- Heating: Gas: Central
- Basement: (0% finished) Slab
Exterior Features Include
- Exterior: Double Pane Windows; Patio: Open
- Lot: Fenced: Part; View: Mountain
- Landscape:
- Roof: Asphalt Shingles
- Exterior: Aluminum; Stone; Vinyl
- Patio/Deck: 1 Patio
- Garage/Parking: Attached
- Garage Capacity: 2
Inclusions
- Ceiling Fan
- Microwave
Other Features Include
- Amenities: Cable Tv Available; Clubhouse; Exercise Room; Park/Playground; Swimming Pool
- Utilities: Gas: Connected; Power: Connected; Sewer: Connected; Sewer: Public; Water: Connected
- Water: Culinary
- Pool
- Community Pool
HOA Information:
- $190/Monthly
- Transfer Fee: 0.5%
- Club House; Pet Rules; Pets Permitted; Pool; Sewer Paid; Snow Removal; Trash Paid; Water Paid
Zoning Information
- Zoning: 1504
Rooms Include
- 3 Total Bedrooms
- Floor 2: 3
- 3 Total Bathrooms
- Floor 2: 2 Full
- Floor 1: 1 Half
- Other Rooms:
- Floor 2: 1 Laundry Rm(s);
- Floor 1: 1 Family Rm(s); 1 Formal Living Rm(s); 1 Kitchen(s); 1 Bar(s);
Square Feet
- Floor 2: 905 sq. ft.
- Floor 1: 628 sq. ft.
- Total: 1533 sq. ft.
Lot Size In Acres
- Acres: 0.01
Buyer's Brokerage Compensation
3% - The listing broker's offer of compensation is made only to participants of UtahRealEstate.com.
Schools
Designated Schools
View School Ratings by Utah Dept. of Education
Nearby Schools
| GreatSchools Rating | School Name | Grades | Distance |
|---|---|---|---|
6 |
Foothills School Public Elementary |
K-6 | 0.34 mi |
4 |
South Hills Middle School Public Middle School |
7-9 | 1.10 mi |
5 |
Mountain Ridge High Public High School |
10-12 | 0.82 mi |
NR |
D and K Day Care/Preschool Private Preschool, Elementary |
PK | 0.42 mi |
4 |
Ridge View Elementary Public Elementary |
K-6 | 0.92 mi |
5 |
Silver Crest School Public Elementary |
K-6 | 1.00 mi |
6 |
Blackridge School Public Elementary |
K-6 | 1.14 mi |
5 |
Providence Hall Charter Elementary, Middle School, High School |
K-12 | 1.16 mi |
8 |
Herriman School Public Elementary |
K-6 | 1.59 mi |
5 |
Bastian School Public Elementary |
K-6 | 1.60 mi |
7 |
Fort Herriman Middle School Public Middle School |
7-9 | 1.65 mi |
6 |
Midas Creek School Public Elementary |
K-6 | 1.75 mi |
6 |
Athlos Academy of Utah Charter Elementary, Middle School |
K-8 | 1.77 mi |
3 |
Copper Mountain Middle School Public Middle School |
7-9 | 1.81 mi |
5 |
Herriman High School Public High School |
10-12 | 1.81 mi |
Nearby Schools data provided by GreatSchools.
For information about radon testing for homes in the state of Utah click here.
This 3 bedroom, 3 bathroom home is located at 13523 S Skipperling Ln in Riverton, UT. Built in 2004, the house sits on a 0.01 acre lot of land and is currently for sale at $415,000. This home is located in Salt Lake County and schools near this property include Foothills Elementary School, South Hills Middle School, Riverton High School and is located in the Jordan School District.
Search more homes for sale in Riverton, UT.
Listing Broker

High Road Properties LLC
3115 East Lion Ln
Suite #160
Cottonwood Heights, UT 84121
801-599-8823
