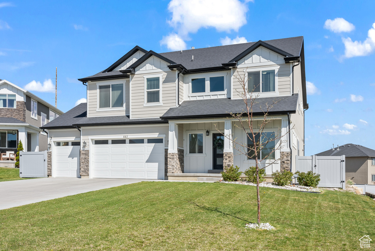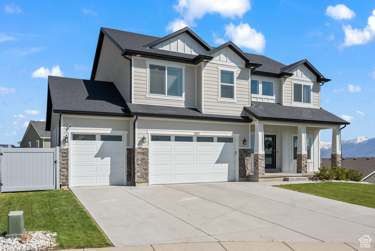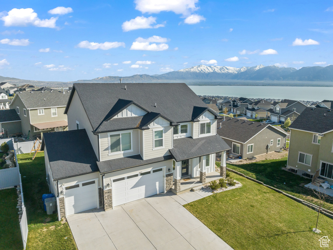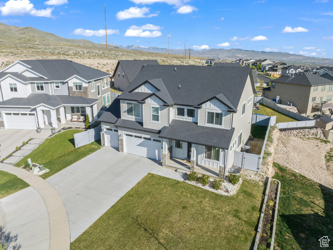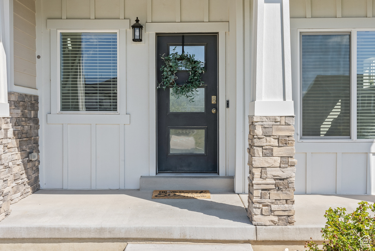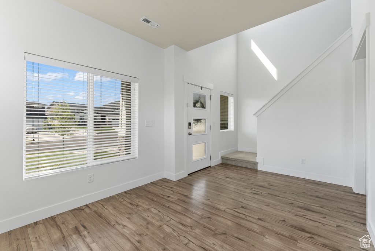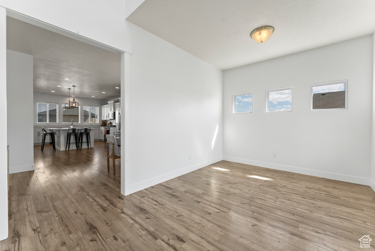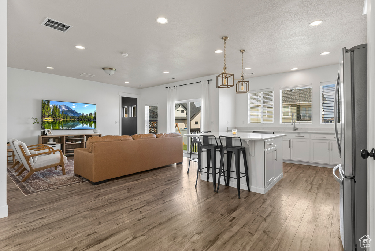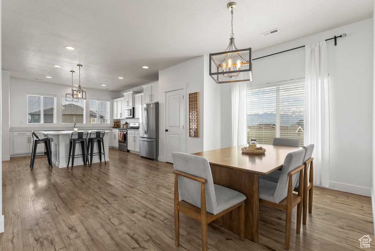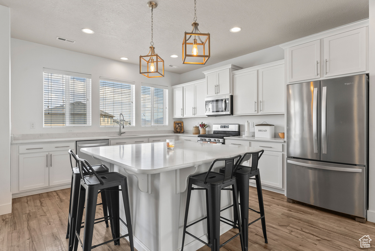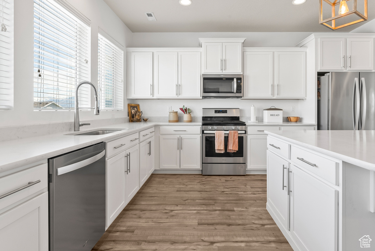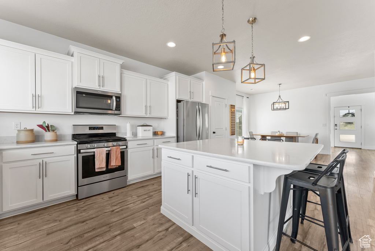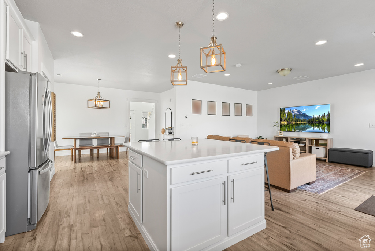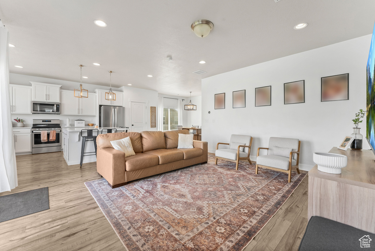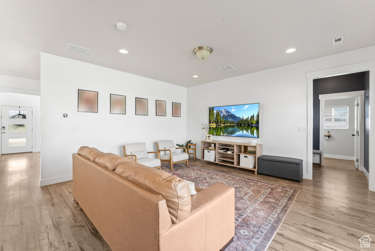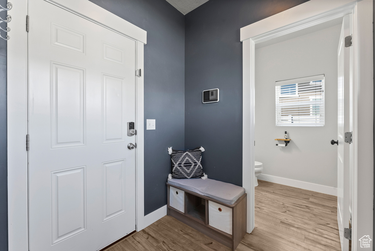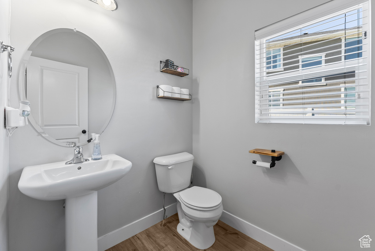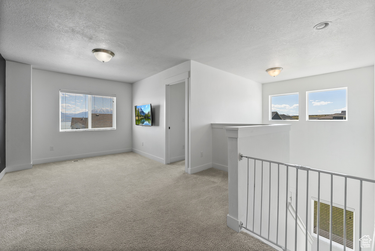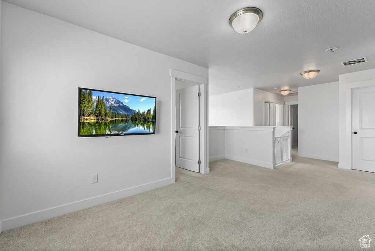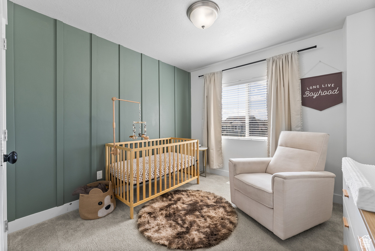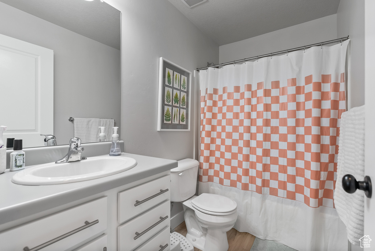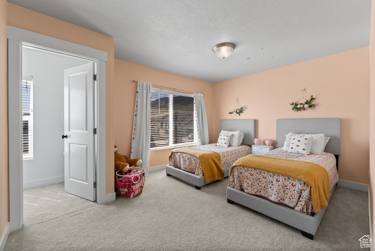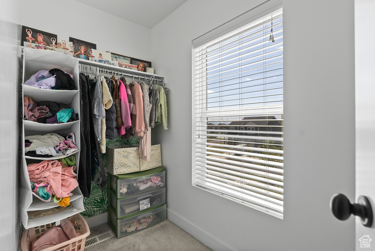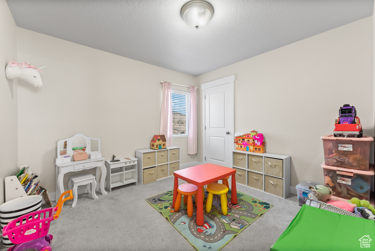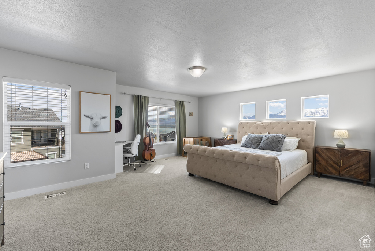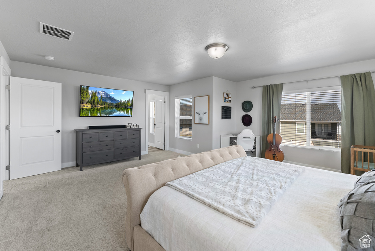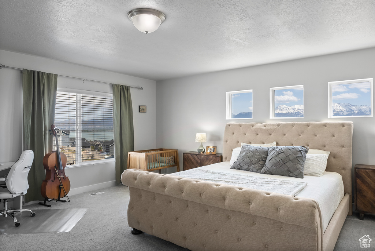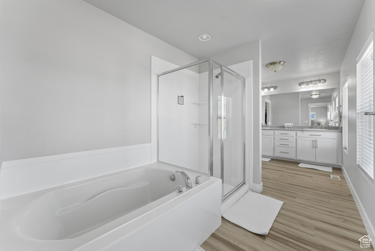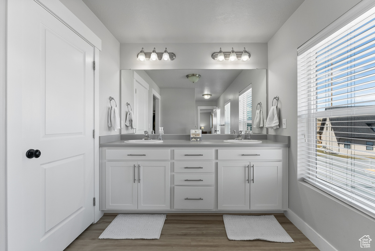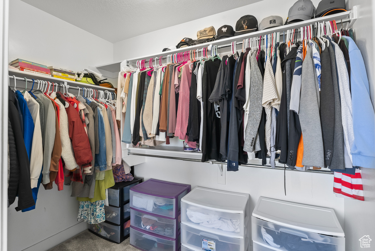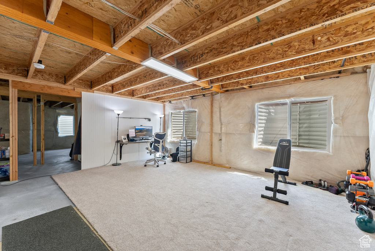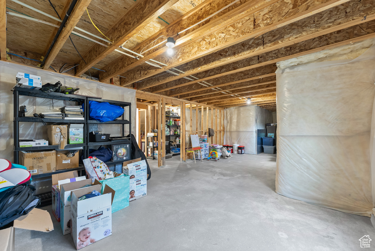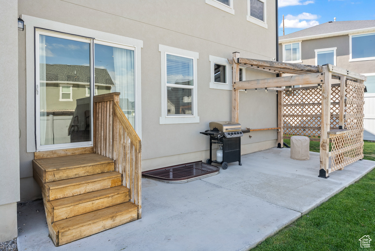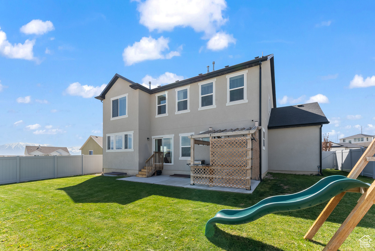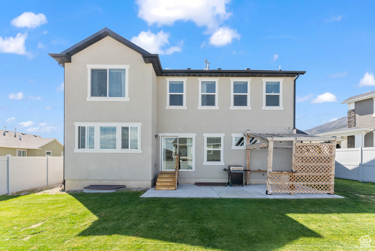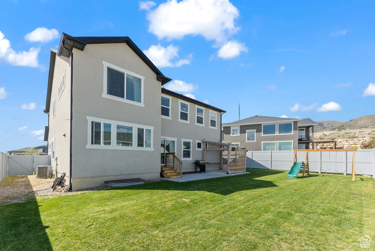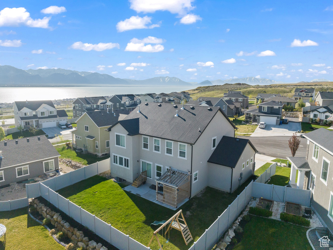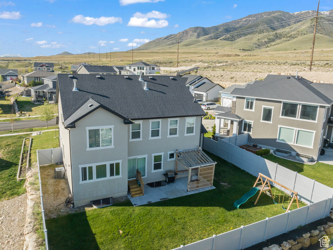Property Facts
Nestled in a serene cul-de-sac with stunning mountain and lake views, this home offers a fenced yard, extended garage, and a bright, open layout. Perfect for entertaining with a fully landscaped fenced yard, patio, gas stove, and kitchen island! Additional gems include 9 ft ceilings, a mud room, loft and walk-in closets for versatility and storage. Retreat to the spacious primary suite with a luxurious bath, separate shower, double sinks and more mountain views. With laminate flooring throughout, this home combines style and functionality seamlessly. Don't miss out on this perfect blend of comfort and convenience!
Property Features
Interior Features Include
- Bath: Sep. Tub/Shower
- Closet: Walk-In
- Dishwasher, Built-In
- Disposal
- Range: Gas
- Range/Oven: Free Stdng.
- Silestone Countertops
- Smart Thermostat(s)
- Floor Coverings: Carpet; Laminate; Tile
- Air Conditioning: Central Air; Electric
- Heating: Forced Air; Gas: Central
- Basement: (10% finished) Full
Exterior Features Include
- Exterior: Out Buildings; Porch: Open; Patio: Open
- Lot: Curb & Gutter; Fenced: Full; Sprinkler: Auto-Full; Terrain, Flat; View: Lake; View: Mountain
- Landscape: Landscaping: Full
- Roof: Asphalt Shingles
- Exterior: Clapboard/Masonite; Stone; Stucco
- Patio/Deck: 1 Patio
- Garage/Parking: Attached; Opener; Extra Length; Workbench
- Garage Capacity: 3
Inclusions
- Microwave
- Range
- Refrigerator
- Swing Set
- Window Coverings
- Workbench
- Smart Thermostat(s)
Other Features Include
- Amenities: Cable Tv Wired; Electric Dryer Hookup; Park/Playground
- Utilities: Gas: Connected; Power: Available; Power: Connected; Sewer: Connected; Water: Connected
- Water: Culinary
HOA Information:
- $37/Monthly
- Transfer Fee: $500
- Hiking Trails; Playground
Zoning Information
- Zoning:
Rooms Include
- 4 Total Bedrooms
- Floor 2: 4
- 3 Total Bathrooms
- Floor 2: 2 Full
- Floor 1: 1 Half
- Other Rooms:
- Floor 2: 1 Family Rm(s); 1 Laundry Rm(s);
- Floor 1: 1 Family Rm(s); 1 Formal Living Rm(s); 1 Kitchen(s); 1 Bar(s); 1 Semiformal Dining Rm(s);
Square Feet
- Floor 2: 1217 sq. ft.
- Floor 1: 1217 sq. ft.
- Basement 1: 977 sq. ft.
- Total: 3411 sq. ft.
Lot Size In Acres
- Acres: 0.18
Buyer's Brokerage Compensation
1.5% - The listing broker's offer of compensation is made only to participants of UtahRealEstate.com.
Schools
Designated Schools
View School Ratings by Utah Dept. of Education
Nearby Schools
| GreatSchools Rating | School Name | Grades | Distance |
|---|---|---|---|
7 |
Sage Hills School Public Preschool, Elementary |
PK | 0.47 mi |
7 |
Lake Mountain Middle Public Middle School |
7-9 | 2.47 mi |
6 |
Westlake High School Public High School |
10-12 | 3.69 mi |
8 |
Saratoga Shores School Public Preschool, Elementary |
PK | 2.14 mi |
7 |
Springside School Public Preschool, Elementary |
PK | 2.72 mi |
7 |
Silver Lake Elementary Public Preschool, Elementary |
PK | 3.72 mi |
6 |
Vista Heights Middle School Public Middle School, High School |
7-10 | 3.73 mi |
NR |
New Haven School Private Middle School, High School |
8-12 | 3.97 mi |
7 |
Lakeview Academy Charter Elementary, Middle School |
K-9 | 4.00 mi |
6 |
Thunder Ridge Elementary Public Preschool, Elementary |
PK | 4.05 mi |
6 |
Brookhaven School Public Preschool, Elementary, Middle School, High School |
PK | 4.18 mi |
8 |
Dry Creek School Public Preschool, Elementary |
PK | 4.19 mi |
5 |
Snow Springs School Public Preschool, Elementary |
PK | 4.46 mi |
6 |
Pony Express School Public Preschool, Elementary |
PK | 4.83 mi |
4 |
Willowcreek Middle School Public Middle School |
7-9 | 5.09 mi |
Nearby Schools data provided by GreatSchools.
For information about radon testing for homes in the state of Utah click here.
This 4 bedroom, 3 bathroom home is located at 662 W Leroy Cir in Saratoga Springs, UT. Built in 2018, the house sits on a 0.18 acre lot of land and is currently for sale at $649,900. This home is located in Utah County and schools near this property include Sage Hills Elementary School, Lake Mountain Middle School, Westlake High School and is located in the Alpine School District.
Search more homes for sale in Saratoga Springs, UT.
Contact Agent
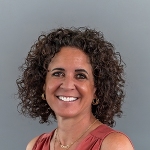
Listing Broker

KW WESTFIELD
998 N 1200 W
Orem, UT 84057
801-850-5600
