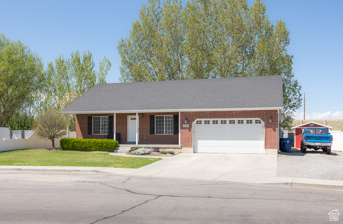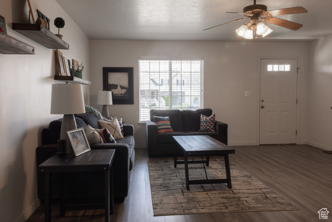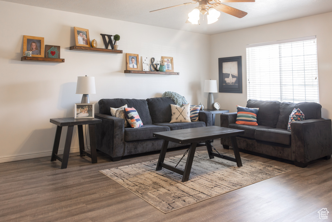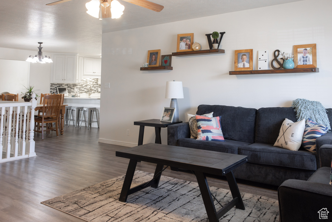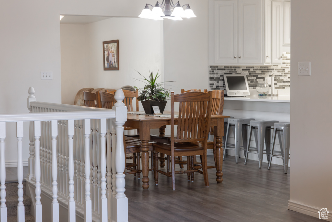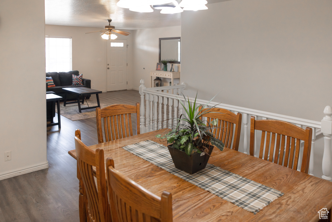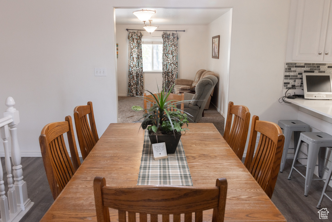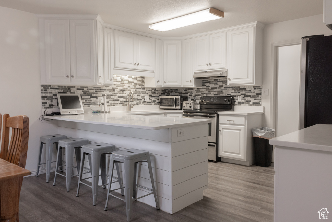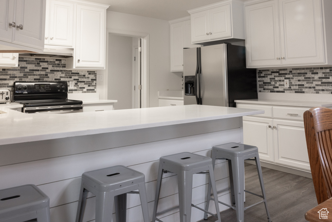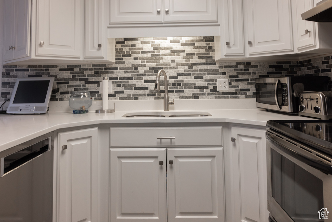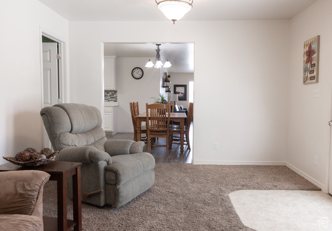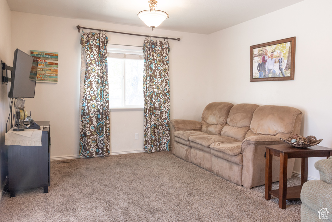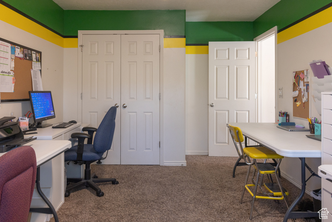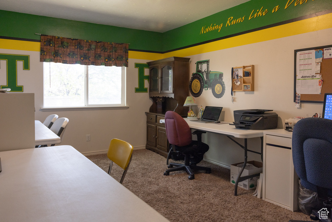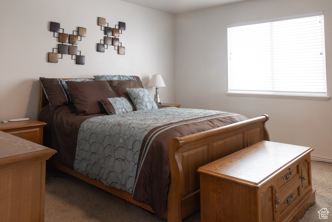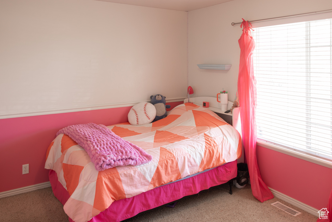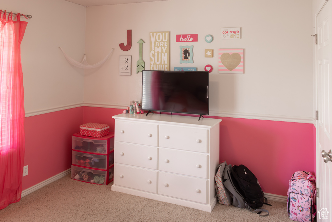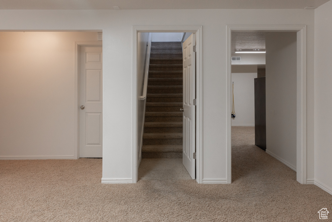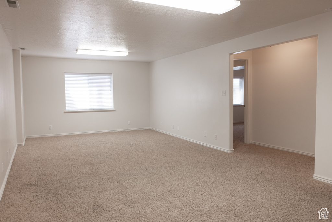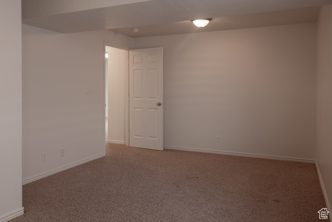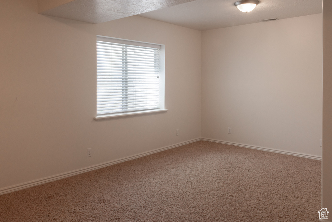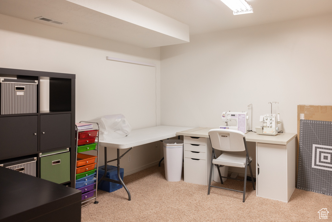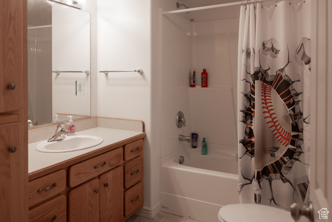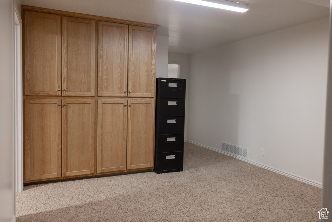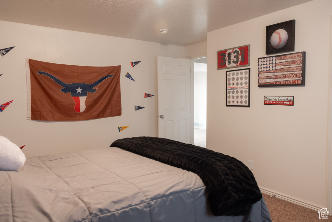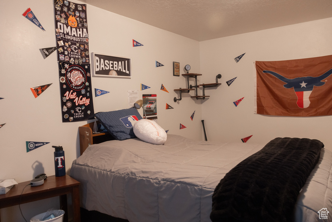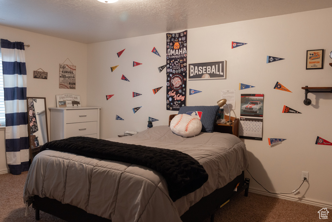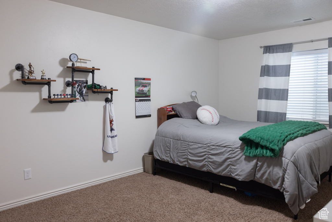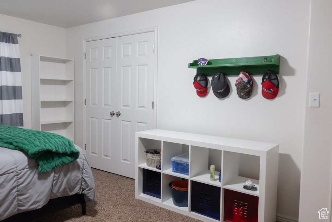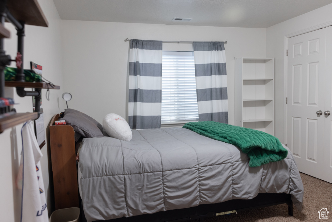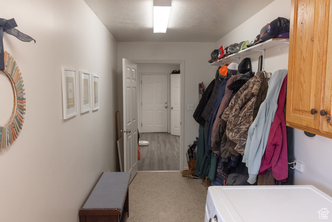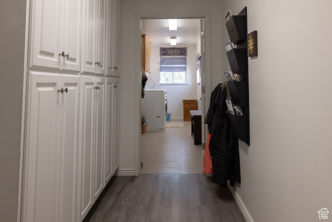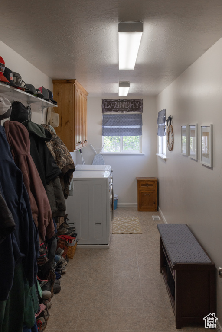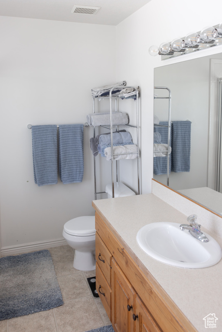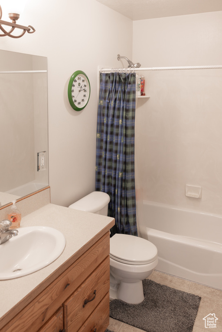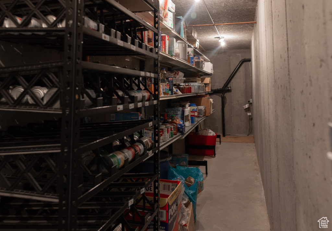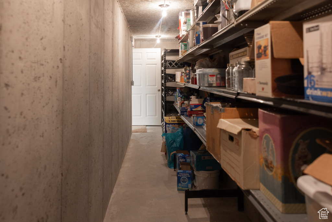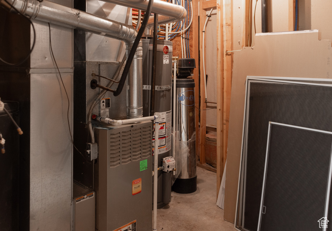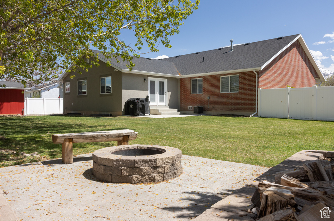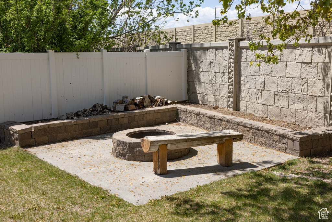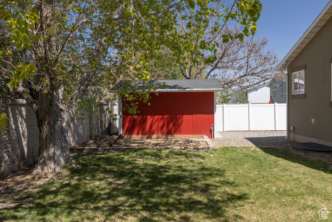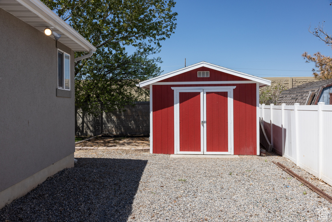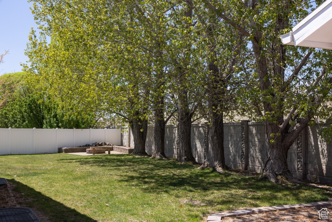Property Facts
OPEN HOUSE 10 to 1 on May 4th, 2024. Welcome to your new home! This stunning home offers 6 bedrooms, 3 bathrooms, and a finished basement, providing ample space for your family to thrive. Surrounded by mature trees, enjoy serenity and shade in your own backyard retreat. With 3839 sq feet of living space, there's room for everyone to live, work, and play comfortably. Need extra storage? No problem! In addition to a large shed, this home offers plenty of additional storage options. And the perks don't stop there - generous sellers are offering 2% towards your closing costs. Don't miss out on this incredible opportunity to call this house your forever home! The square footage figures are provided as a courtesy estimate and have been obtained from county records. It is advised that the buyer obtains an independent measurement
Property Features
Interior Features Include
- Bath: Master
- Bath: Sep. Tub/Shower
- Closet: Walk-In
- Den/Office
- Dishwasher, Built-In
- Disposal
- Kitchen: Updated
- Range/Oven: Free Stdng.
- Granite Countertops
- Floor Coverings: Vinyl (LVP)
- Window Coverings: Blinds
- Air Conditioning: Central Air; Electric
- Heating: Forced Air; Gas: Central
- Basement: (95% finished) Full
Exterior Features Include
- Exterior: Patio: Open
- Lot: Curb & Gutter; Fenced: Full; Sidewalks; Sprinkler: Auto-Full; Drip Irrigation: Auto-Part
- Landscape: Landscaping: Full; Mature Trees
- Roof: Asphalt Shingles
- Exterior: Brick; Stucco
- Patio/Deck: 1 Patio
- Garage/Parking: Built-In; Rv Parking
- Garage Capacity: 2
Inclusions
- Ceiling Fan
- Compactor
- Range
- Range Hood
- Storage Shed(s)
- Water Softener: Own
- Window Coverings
Other Features Include
- Amenities: Cable Tv Available; Electric Dryer Hookup; Workshop
- Utilities: Gas: Connected; Power: Connected; Sewer: Connected; Water: Connected
- Water: Culinary; Irrigation: Pressure
Zoning Information
- Zoning:
Rooms Include
- 6 Total Bedrooms
- Floor 1: 3
- Basement 1: 3
- 3 Total Bathrooms
- Floor 1: 2 Full
- Basement 1: 1 Full
- Other Rooms:
- Floor 1: 1 Family Rm(s); 2 Den(s);; 1 Formal Living Rm(s); 1 Kitchen(s); 1 Laundry Rm(s);
- Basement 1: 1 Family Rm(s); 1 Den(s);;
Square Feet
- Floor 1: 1842 sq. ft.
- Basement 1: 1997 sq. ft.
- Total: 3839 sq. ft.
Lot Size In Acres
- Acres: 0.24
Buyer's Brokerage Compensation
2.5% - The listing broker's offer of compensation is made only to participants of UtahRealEstate.com.
Schools
Designated Schools
View School Ratings by Utah Dept. of Education
Nearby Schools
| GreatSchools Rating | School Name | Grades | Distance |
|---|---|---|---|
5 |
Brockbank School Public Preschool, Elementary |
PK | 0.26 mi |
1 |
Landmark High School Public Middle School, High School |
7-12 | 0.97 mi |
5 |
Spanish Fork High School Public High School |
9-12 | 0.38 mi |
NR |
Springville Observation and Assessment (YIC) Public High School |
10-12 | 0.45 mi |
NR |
Nebo Technology Center Public High School |
10-12 | 0.47 mi |
NR |
American Heritage School of Spanish Fork Private Preschool, Elementary, Middle School |
PK | 0.78 mi |
4 |
Riverview School Public Preschool, Elementary |
PK | 0.85 mi |
NR |
Nebo District Preschool, Elementary, Middle School, High School |
0.86 mi | |
5 |
American Leadership Academy Charter Elementary, Middle School, High School |
K-12 | 1.17 mi |
6 |
Park School Public Preschool, Elementary |
PK | 1.29 mi |
NR |
Spanish Fork Middle School Public Middle School |
6-7 | 1.52 mi |
4 |
Spanish Fork Jr High School Public Middle School |
7-9 | 1.57 mi |
NR |
Dominguez Hills Academy Private High School |
9-12 | 1.61 mi |
NR |
Diamond Fork Junior High School Public Middle School, High School |
6-10 | 1.62 mi |
5 |
Larsen School Public Preschool, Elementary |
PK | 1.85 mi |
Nearby Schools data provided by GreatSchools.
For information about radon testing for homes in the state of Utah click here.
This 6 bedroom, 3 bathroom home is located at 539 N Mitchell Dr in Spanish Fork, UT. Built in 2004, the house sits on a 0.24 acre lot of land and is currently for sale at $649,000. This home is located in Utah County and schools near this property include Brockbank Elementary School, Spanish Fork Jr Middle School, Spanish Fork High School and is located in the Nebo School District.
Search more homes for sale in Spanish Fork, UT.
Contact Agent
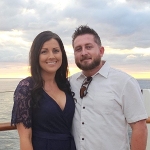
Listing Broker
1592 S. 600 W.
Spanish Fork, UT 84660
801-724-6656
