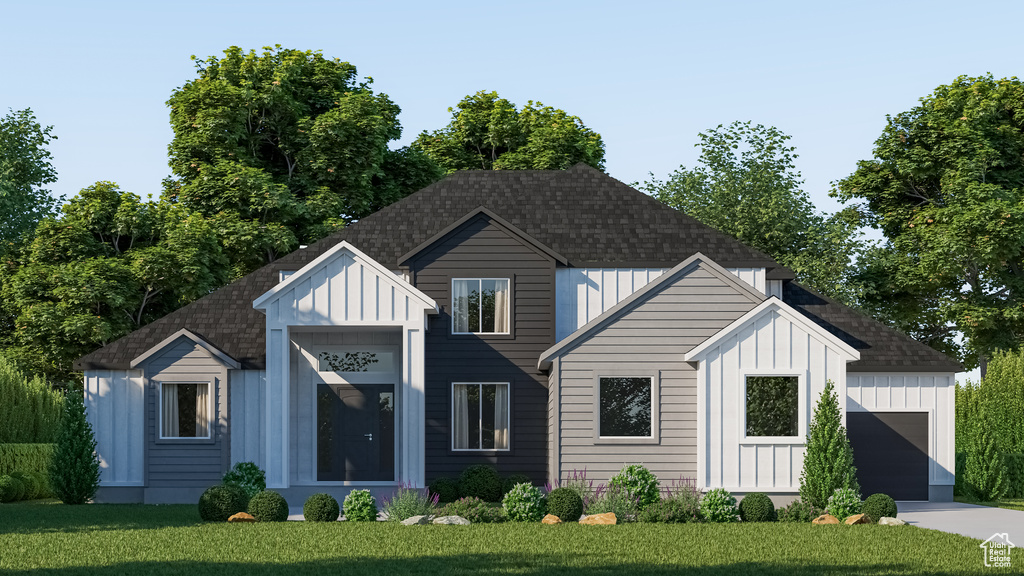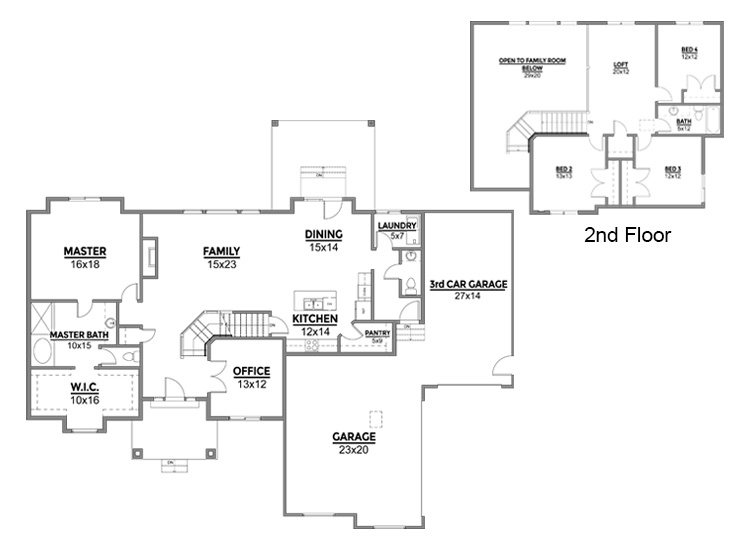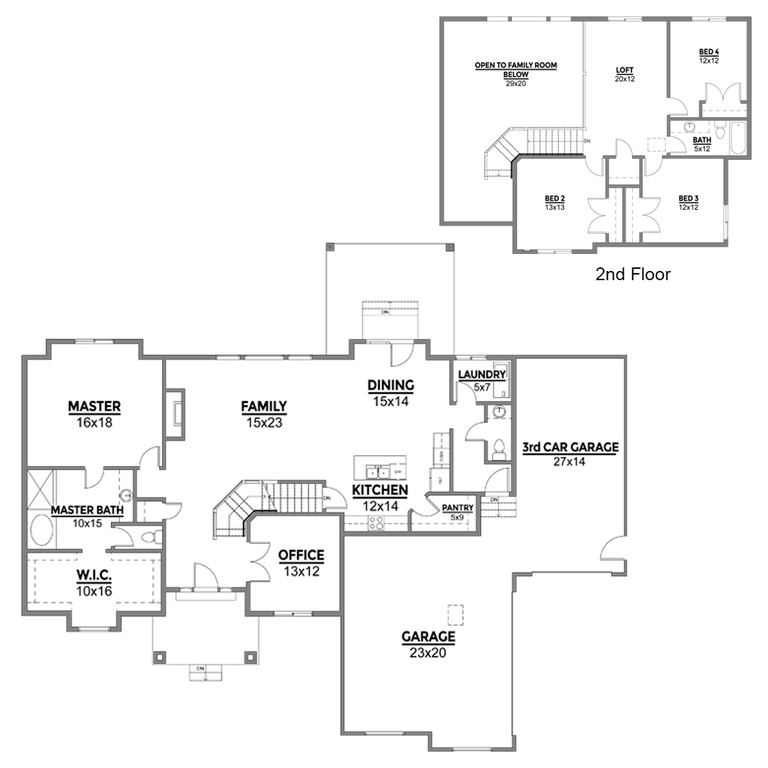Property Facts
GTM BUILDERS - The Leah Floor Plan. This home is a stunning two-story residence that boasts an abundance of features. As you enter, you'll be captivated by the beautiful wall of windows that flood the interior with natural light. The spacious family room seamlessly flows into a fully equipped kitchen, complete with double wall ovens, a 30" gas cooktop, and a custom wood hood above. The kitchen is elegantly finished with a white subway tile backsplash, adding a touch of sophistication. Convenience is key in this home, as the main suite is located on the main level, accompanied by a main floor laundry and half bath. The grand staircase leads you to the upper level, where you'll find three additional bedrooms, a hall bath, and a loft space that overlooks the lower level, creating an open and airy atmosphere. Whether you're hosting a gathering or simply enjoying a quiet evening, this home offers the ideal setting. Buyers can receive up to a $15,000 Builder Incentive when a preferred lender is used!
Property Features
Interior Features Include
- Closet: Walk-In
- Disposal
- Oven: Double
- Oven: Gas
- Oven: Wall
- Range: Countertop
- Instantaneous Hot Water
- Granite Countertops
- Floor Coverings: Carpet; Vinyl (LVP)
- Window Coverings: None
- Air Conditioning: Central Air; Electric
- Heating: >= 95% efficiency
- Basement: (0% finished) Full
Exterior Features Include
- Exterior: Horse Property; Patio: Covered
- Lot: Terrain, Flat
- Landscape:
- Roof: Asphalt Shingles
- Exterior: Asphalt Shingles; Stucco; Cement Board
- Patio/Deck: 1 Patio
- Garage/Parking: Attached
- Garage Capacity: 3
Inclusions
- Fireplace Insert
- Range
Other Features Include
- Amenities:
- Utilities: Gas: Connected; Power: Connected; Sewer: Septic Tank; Water: Connected
- Water: Culinary
Zoning Information
- Zoning:
Rooms Include
- 4 Total Bedrooms
- Floor 2: 3
- Floor 1: 1
- 3 Total Bathrooms
- Floor 2: 1 Full
- Floor 1: 1 Full
- Floor 1: 1 Half
- Other Rooms:
- Floor 1: 1 Family Rm(s); 1 Formal Living Rm(s); 1 Kitchen(s); 1 Semiformal Dining Rm(s); 1 Laundry Rm(s);
Square Feet
- Floor 2: 886 sq. ft.
- Floor 1: 1821 sq. ft.
- Basement 1: 1758 sq. ft.
- Total: 4465 sq. ft.
Lot Size In Acres
- Acres: 1.00
Buyer's Brokerage Compensation
3% - The listing broker's offer of compensation is made only to participants of UtahRealEstate.com.
Schools
Designated Schools
View School Ratings by Utah Dept. of Education
Nearby Schools
| GreatSchools Rating | School Name | Grades | Distance |
|---|---|---|---|
NR |
Cedar Valley School Public Preschool, Elementary |
PK | 2.35 mi |
3 |
Cedar Valley High Public Middle School, High School |
7-12 | 4.62 mi |
6 |
Westlake High School Public High School |
10-12 | 10.66 mi |
3 |
Mountain Trails School Public Preschool, Elementary |
PK | 3.99 mi |
6 |
Eagle Valley School Public Preschool, Elementary |
PK | 4.97 mi |
6 |
Frontier Middle School Public Middle School |
7-9 | 5.26 mi |
6 |
Hidden Hollow School Public Preschool, Elementary |
PK | 6.97 mi |
8 |
Ranches Academy Charter Elementary |
K-6 | 7.46 mi |
6 |
Black Ridge School Public Preschool, Elementary |
PK | 7.91 mi |
6 |
Pony Express School Public Preschool, Elementary |
PK | 8.32 mi |
6 |
Brookhaven School Public Preschool, Elementary, Middle School, High School |
PK | 8.38 mi |
3 |
Rockwell Charter High School Charter Middle School, High School |
7-12 | 8.49 mi |
7 |
Silver Lake Elementary Public Preschool, Elementary |
PK | 8.96 mi |
6 |
Thunder Ridge Elementary Public Preschool, Elementary |
PK | 10.17 mi |
8 |
Saratoga Shores School Public Preschool, Elementary |
PK | 10.17 mi |
Nearby Schools data provided by GreatSchools.
For information about radon testing for homes in the state of Utah click here.
This 4 bedroom, 3 bathroom home is located at 3006 E Browns Meadow Rd #107 in Eagle Mountain, UT. Built in 2024, the house sits on a 1.00 acre lot of land and is currently for sale at $941,040. This home is located in Utah County and schools near this property include Cedar Valley Elementary School, Frontier Middle School, Cedar Valley High school High School and is located in the Alpine School District.
Search more homes for sale in Eagle Mountain, UT.
Contact Agent

Listing Broker

Real Estate Essentials
5965 S 900 E
Ste 150
Murray, UT 84121
801-472-8800


