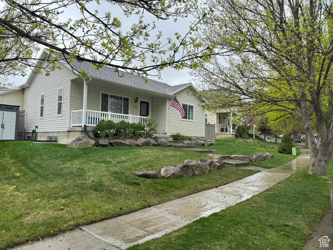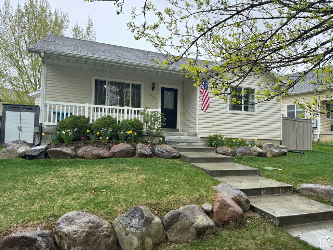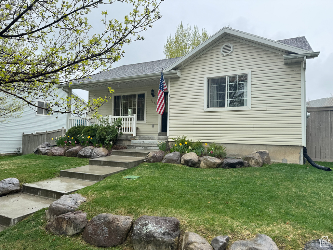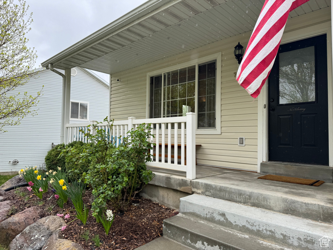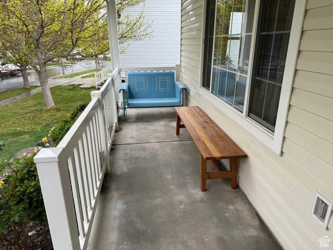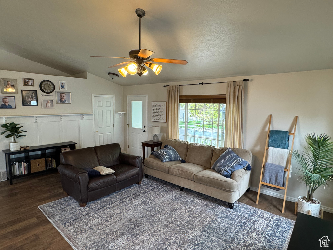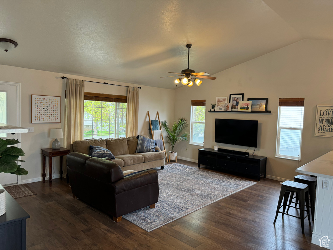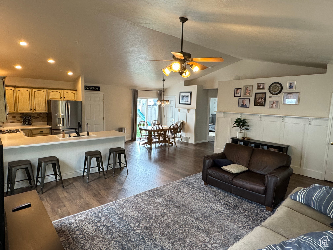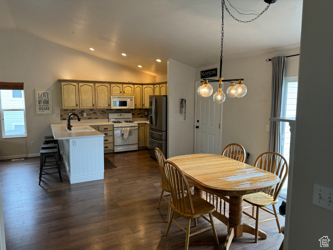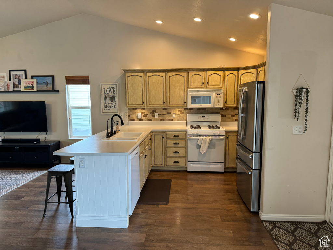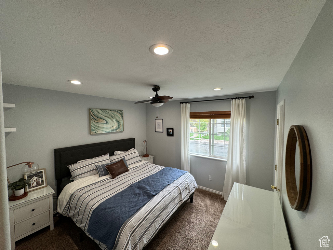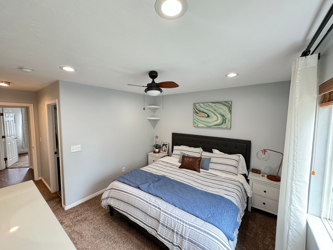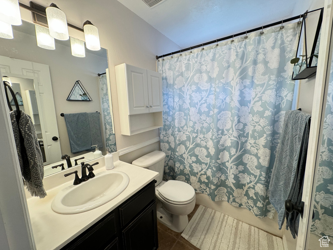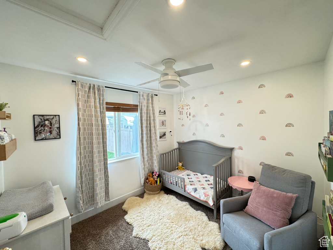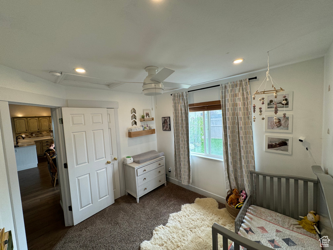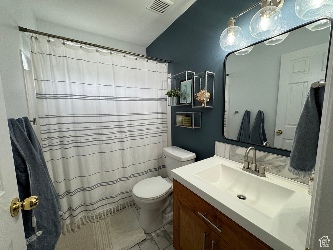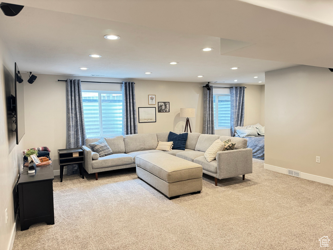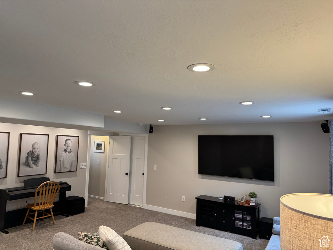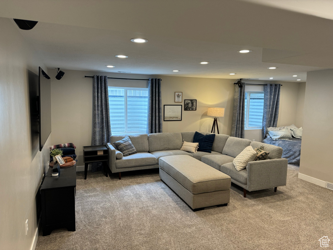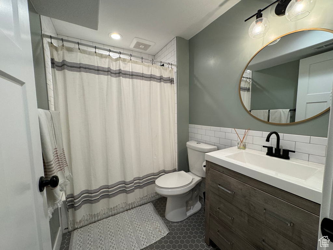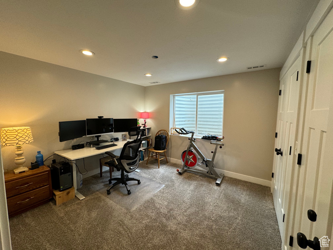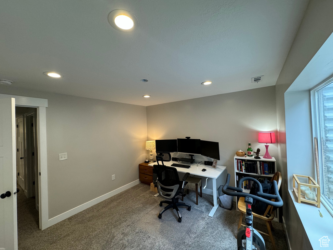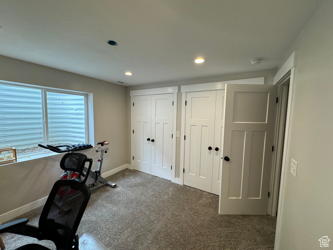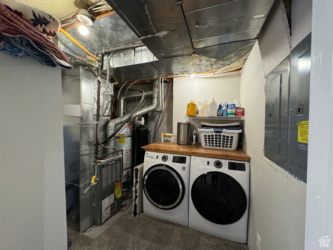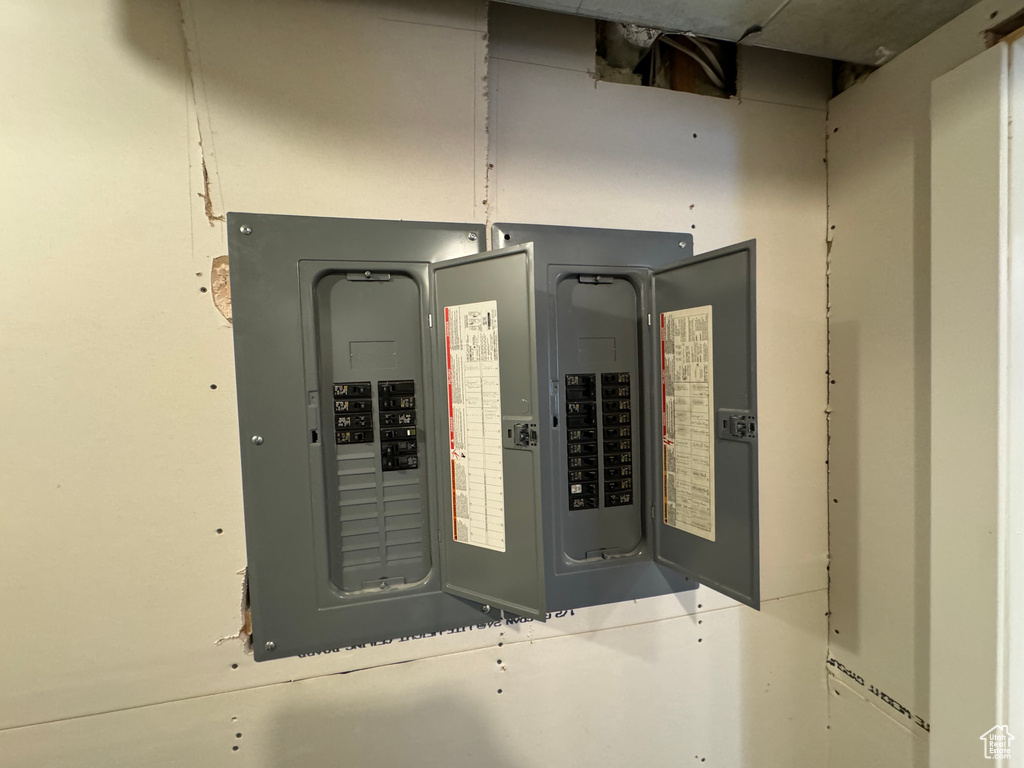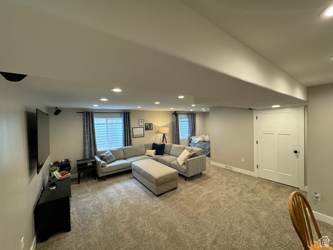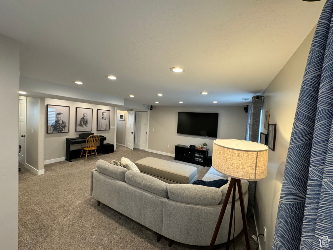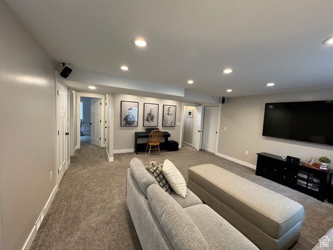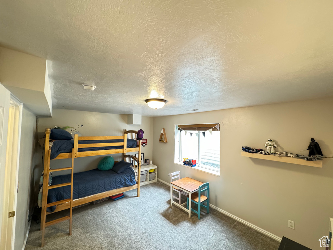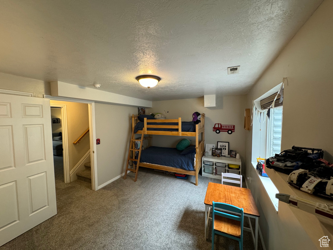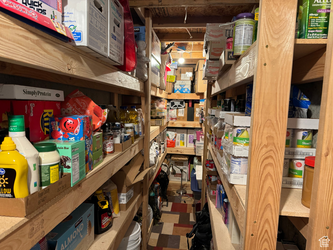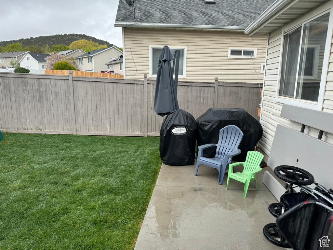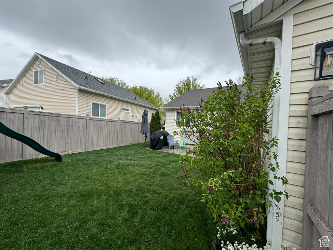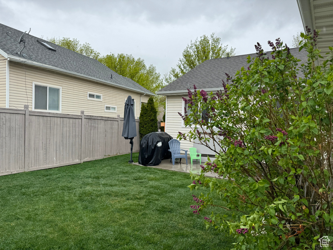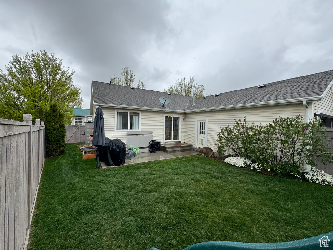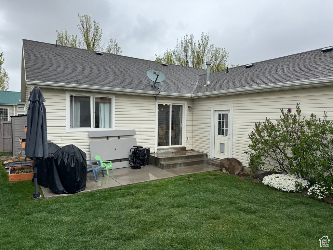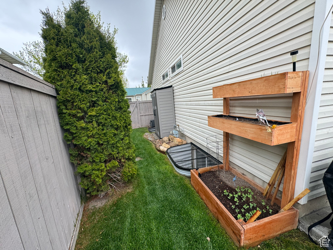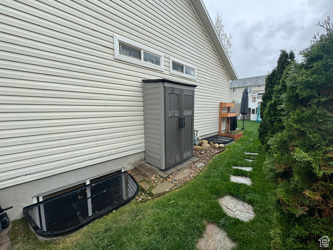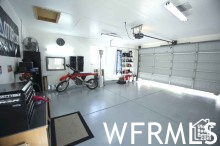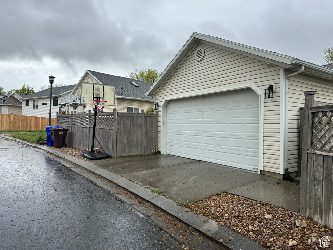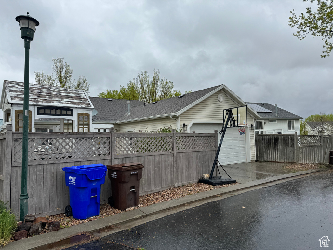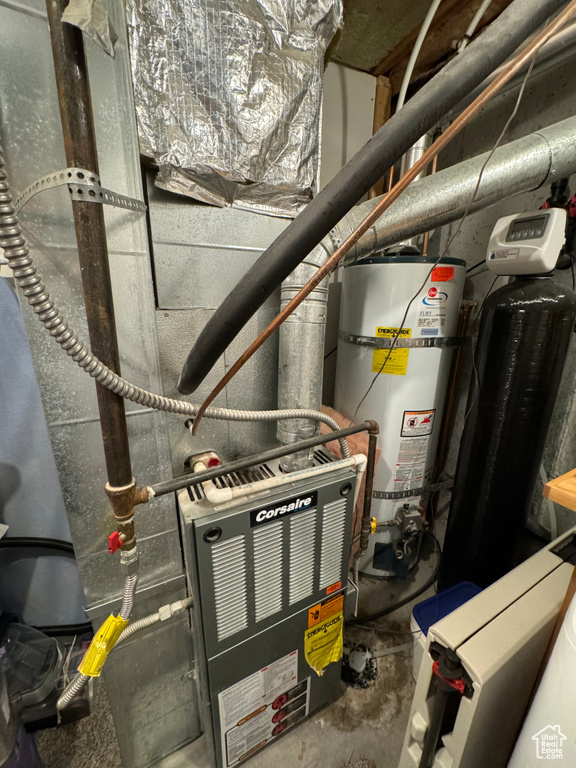Property Facts
Open House Sat. May 11 3-5 pm. Buyer's lost financing and Sellers are ready to move with their new home under contract! You can move in by the end of May. This cute home has been carefully maintained and updated. The basement is newly finished with plush carpet and a cozy place to hang out. Master bedroom has a walk-in closet, a master bath with a jetted tub. Beautiful backyard with a new patio! Walk to Nolan Park that has a splash pad, soccer fields, baseball diamonds, playground equipment and more. VERY close walking and biking paths & trails throughout the city and in the nearby foothills. Please call for your private tour. Square footage figures are provided as a courtesy estimate only and buyer is advised to obtain an independent measurement.
Property Features
Interior Features Include
- Bath: Master
- Bath: Sep. Tub/Shower
- Closet: Walk-In
- Dishwasher, Built-In
- Disposal
- Jetted Tub
- Range: Gas
- Vaulted Ceilings
- Floor Coverings: Carpet; Laminate; Tile
- Window Coverings: Blinds; Draperies
- Air Conditioning: Central Air; Electric
- Heating: Forced Air; Gas: Central
- Basement: (95% finished) Full
Exterior Features Include
- Exterior: Double Pane Windows; Porch: Open; Sliding Glass Doors
- Lot: Curb & Gutter; Fenced: Full; Road: Paved; Sidewalks; Sprinkler: Auto-Full; Terrain, Flat
- Landscape: Landscaping: Full; Mature Trees
- Roof: Asphalt Shingles
- Exterior: Aluminum
- Garage/Parking: Attached; Opener
- Garage Capacity: 2
Inclusions
- Ceiling Fan
- Microwave
- Range
- Window Coverings
Other Features Include
- Amenities: Cable Tv Available; Electric Dryer Hookup; Home Warranty; Park/Playground
- Utilities: Gas: Connected; Power: Connected; Sewer: Connected; Water: Connected
- Water: Culinary
- Project Restrictions
Zoning Information
- Zoning: RES
Rooms Include
- 4 Total Bedrooms
- Floor 1: 2
- Basement 1: 2
- 3 Total Bathrooms
- Floor 1: 2 Full
- Basement 1: 1 Full
- Other Rooms:
- Floor 1: 1 Family Rm(s); 1 Formal Living Rm(s); 1 Kitchen(s); 1 Bar(s);
- Basement 1: 1 Family Rm(s); 1 Laundry Rm(s);
Square Feet
- Floor 1: 1068 sq. ft.
- Basement 1: 1188 sq. ft.
- Total: 2256 sq. ft.
Lot Size In Acres
- Acres: 0.12
Buyer's Brokerage Compensation
2.5% - The listing broker's offer of compensation is made only to participants of UtahRealEstate.com.
Schools
Designated Schools
View School Ratings by Utah Dept. of Education
Nearby Schools
| GreatSchools Rating | School Name | Grades | Distance |
|---|---|---|---|
6 |
Hidden Hollow School Public Preschool, Elementary |
PK | 0.58 mi |
6 |
Frontier Middle School Public Middle School |
7-9 | 2.24 mi |
6 |
Westlake High School Public High School |
10-12 | 3.39 mi |
8 |
Ranches Academy Charter Elementary |
K-6 | 0.18 mi |
6 |
Pony Express School Public Preschool, Elementary |
PK | 0.91 mi |
3 |
Rockwell Charter High School Charter Middle School, High School |
7-12 | 1.29 mi |
6 |
Brookhaven School Public Preschool, Elementary, Middle School, High School |
PK | 1.36 mi |
6 |
Black Ridge School Public Preschool, Elementary |
PK | 1.41 mi |
7 |
Silver Lake Elementary Public Preschool, Elementary |
PK | 1.95 mi |
6 |
Thunder Ridge Elementary Public Preschool, Elementary |
PK | 2.81 mi |
6 |
Eagle Valley School Public Preschool, Elementary |
PK | 2.99 mi |
6 |
Vista Heights Middle School Public Middle School, High School |
7-10 | 3.11 mi |
7 |
Lakeview Academy Charter Elementary, Middle School |
K-9 | 3.14 mi |
NR |
New Haven School Private Middle School, High School |
8-12 | 3.52 mi |
3 |
Cedar Valley High Public Middle School, High School |
7-12 | 3.61 mi |
Nearby Schools data provided by GreatSchools.
For information about radon testing for homes in the state of Utah click here.
This 4 bedroom, 3 bathroom home is located at 7666 N Snowy Owl Dr in Eagle Mountain, UT. Built in 2000, the house sits on a 0.12 acre lot of land and is currently for sale at $449,900. This home is located in Utah County and schools near this property include Hidden Hollow Elementary School, Frontier Middle School, Cedar Valley High school High School and is located in the Alpine School District.
Search more homes for sale in Eagle Mountain, UT.
Listing Broker
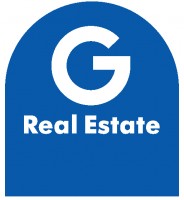
G
191 N 290 W
Lindon, UT 84042
801-494-9911
