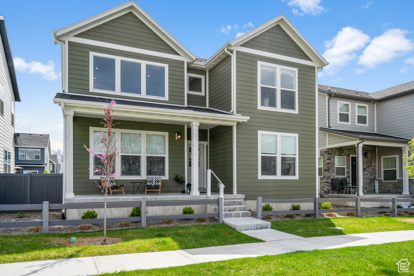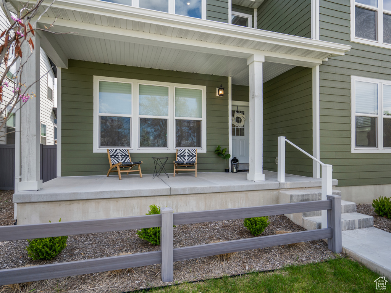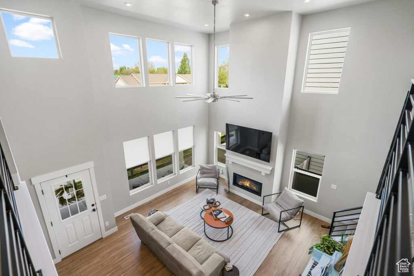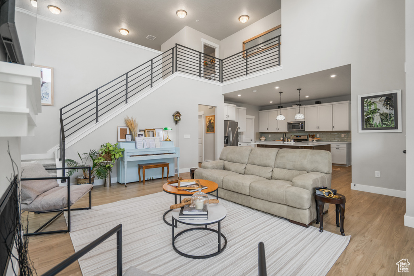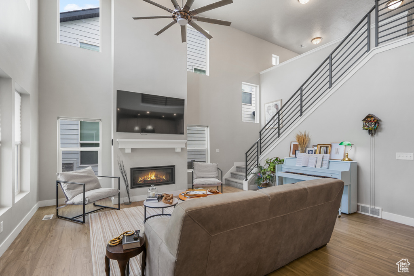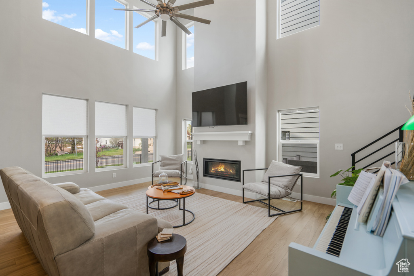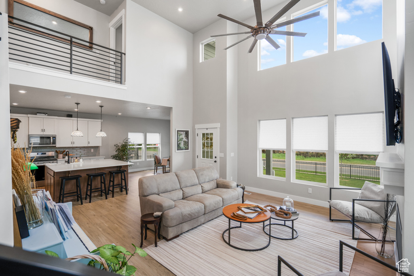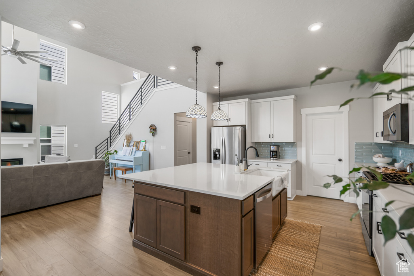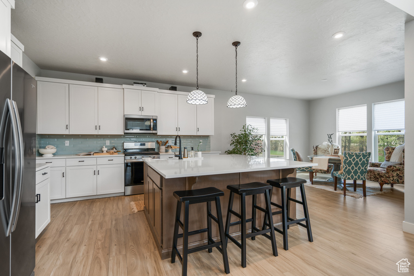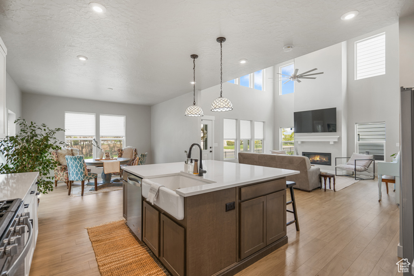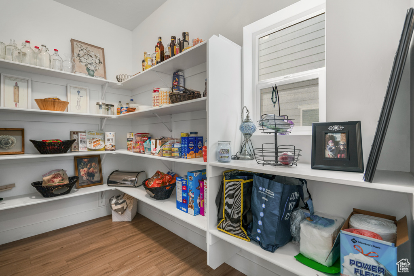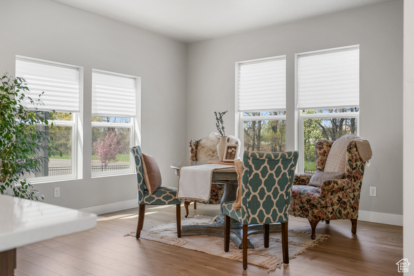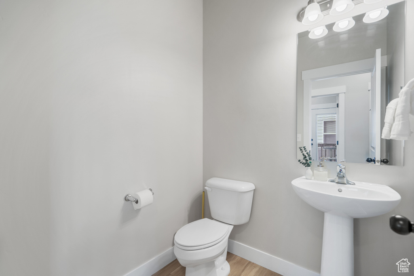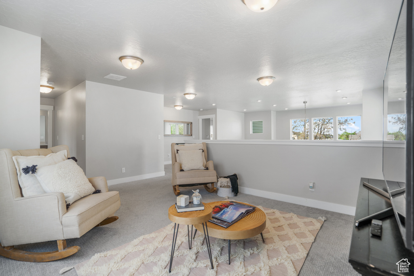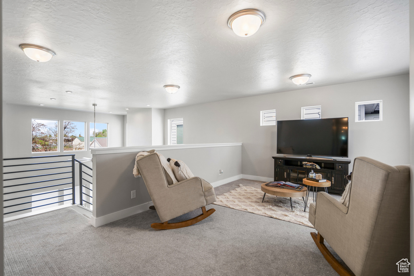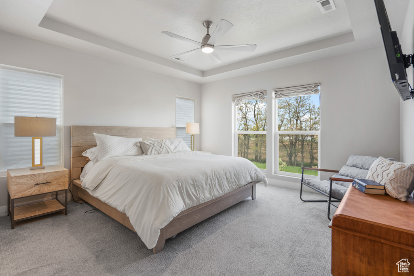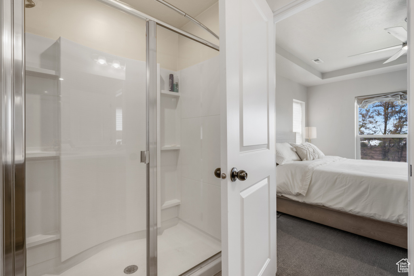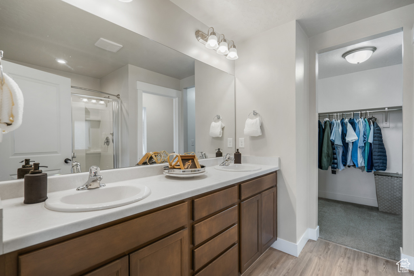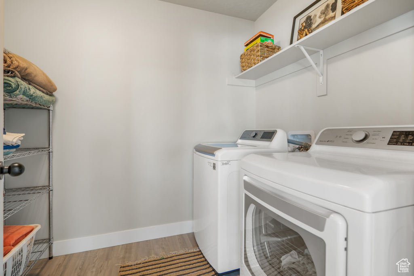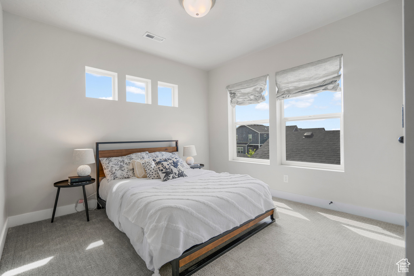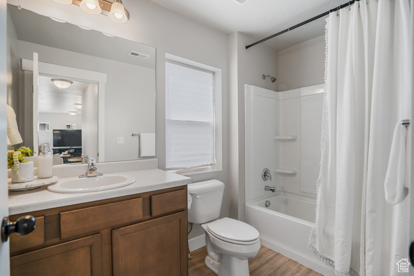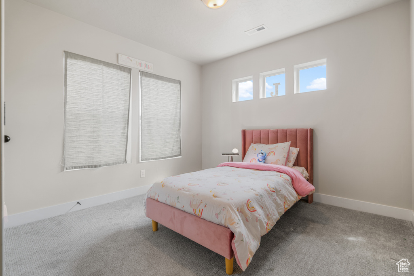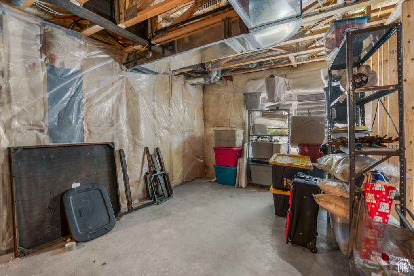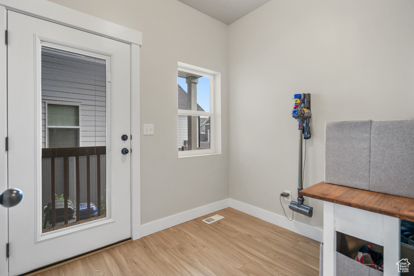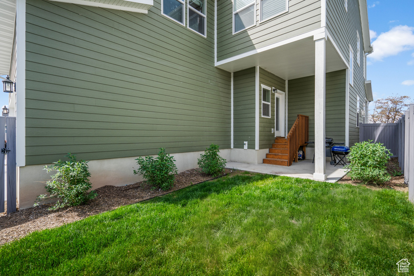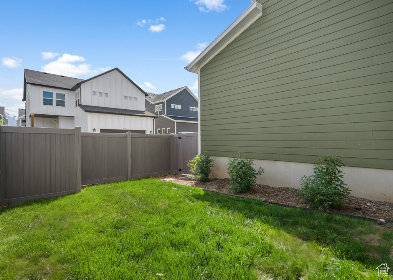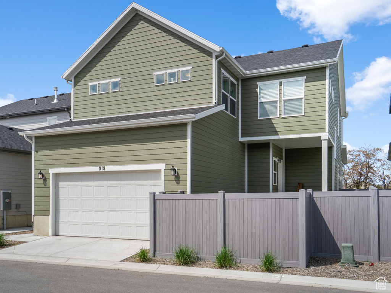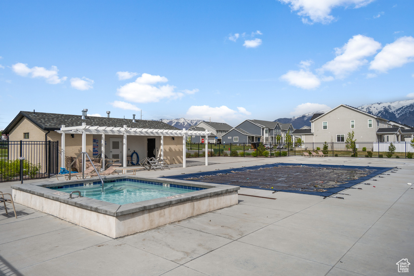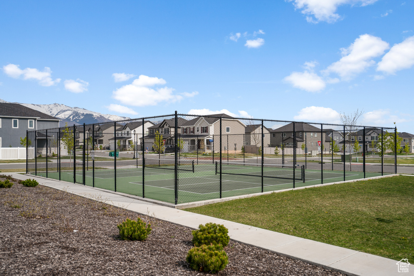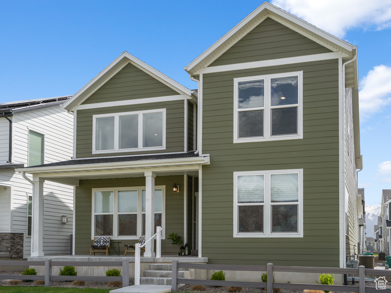Property Facts
Discover the epitome of luxury living in this exquisite 3-bedroom, 3-bathroom open concept home spanning 3,375 square feet of sheer beauty. Nestled in the sought-after Park community, this residence offers an unparalleled lifestyle where every detail has been meticulously crafted for your utmost comfort and convenience. As you step inside, you're greeted by an abundance of natural light flooding through large windows, illuminating the spacious living areas. The heart of the home boasts a stunning kitchen with a large island and walk-in pantry, perfect for culinary enthusiasts and hosting memorable gatherings. The adjacent dining room sets the stage for festive feasts, creating cherished moments with loved ones. Upstairs, a versatile loft area awaits, offering endless possibilities such as an office space or a cozy lounge for relaxation. Retreat to the lavish master suite featuring a spa-like bathroom with a walk-in closet, providing a sanctuary of tranquility. The laundry conveniently located near the bedrooms adds to the practicality of everyday living. The unfinished basement, plumbed for a kitchen or wet bar and bathroom, presents an opportunity to customize and expand according to your preferences, enhancing both functionality and value. Embrace the warmth of winter by the large gas fireplace with a blower, promising cozy evenings and intimate gatherings. When it's time to unwind, step outside to your private oasis where yard maintenance is taken care of by the HOA, including snow removal, allowing you to simply enjoy the amenities. Indulge in the resort type of lifestyle that this property has to offer, including a spa, pool, tennis, and pickleball courts, as well as scenic walking and biking paths. With its prime location near the new West Davis Corridor and the 15 Freeway, commuting is a breeze, while Ellison Park itself boasts a plethora of recreational facilities, including splash pads, a skate park, and sports fields, ensuring endless entertainment for the whole family. Don't miss out on the opportunity to call this exceptional residence your home. Schedule a showing today and experience luxury living at its finest! *All information is deemed reliable, however, Buyer is advised to verify all information.
Property Features
Interior Features Include
- See Remarks
- Bath: Master
- Closet: Walk-In
- Den/Office
- Dishwasher, Built-In
- Disposal
- Gas Log
- Great Room
- Range: Gas
- Range/Oven: Free Stdng.
- Vaulted Ceilings
- Silestone Countertops
- Floor Coverings:
- Window Coverings: Part
- Air Conditioning: Central Air; Electric
- Heating: Gas: Central
- Basement: (0% finished) Full
Exterior Features Include
- Exterior: Double Pane Windows; Patio: Covered
- Lot: Fenced: Full; Road: Paved; Sidewalks; Sprinkler: Auto-Full; Private
- Landscape: See Remarks
- Roof: Asphalt Shingles
- Exterior: Asphalt Shingles; Log; Cement Board
- Patio/Deck: 1 Patio
- Garage/Parking: See Remarks; Attached; Opener
- Garage Capacity: 2
Inclusions
- Refrigerator
Other Features Include
- Amenities: See Remarks; Cable Tv Wired; Electric Dryer Hookup; Park/Playground; Swimming Pool; Tennis Court; Pickleball Court
- Utilities: Gas: Connected; Power: Connected; Sewer: Connected; Water: Connected
- Water:
- Pool
- Spa
- Community Pool
HOA Information:
- $125/Monthly
- Transfer Fee: 0.5%
- Other (See Remarks); Biking Trails; Hiking Trails; Maintenance Paid; Pets Permitted; Playground; Pool; Sewer Paid; Snow Removal; Spa; Tennis Court; Trash Paid; Water Paid; Pickleball Court
Zoning Information
- Zoning:
Rooms Include
- 3 Total Bedrooms
- Floor 2: 3
- 3 Total Bathrooms
- Floor 2: 2 Full
- Floor 1: 1 Half
- Other Rooms:
- Floor 2: 1 Den(s);; 1 Laundry Rm(s);
- Floor 1: 1 Family Rm(s); 1 Kitchen(s); 1 Bar(s); 1 Semiformal Dining Rm(s);
Square Feet
- Floor 2: 1159 sq. ft.
- Floor 1: 1108 sq. ft.
- Basement 1: 1108 sq. ft.
- Total: 3375 sq. ft.
Lot Size In Acres
- Acres: 0.08
Buyer's Brokerage Compensation
3% - The listing broker's offer of compensation is made only to participants of UtahRealEstate.com.
Schools
Designated Schools
View School Ratings by Utah Dept. of Education
Nearby Schools
| GreatSchools Rating | School Name | Grades | Distance |
|---|---|---|---|
7 |
Ellison Park School Public Preschool, Elementary |
PK | 0.39 mi |
6 |
Legacy Jr High School Public Middle School |
7-9 | 1.24 mi |
NR |
3-6 Program (Clearfield HS) Public High School |
10-12 | 1.49 mi |
NR |
Fernwood Academy Private High School |
9-12 | 0.35 mi |
NR |
Mills Montessori School Private Elementary |
K-3 | 0.51 mi |
3 |
North Davis Preparatory Academy Charter Elementary, Middle School |
K-9 | 0.59 mi |
3 |
Vae View School Public Preschool, Elementary |
PK | 0.70 mi |
NR |
Bravo Arts Academy Private Preschool, Elementary |
PK-K | 0.94 mi |
NR |
Dorius Academy Private High School |
9-12 | 1.05 mi |
6 |
Sunburst School Public Elementary |
K-6 | 1.13 mi |
7 |
Sand Springs School Public Elementary |
K-6 | 1.17 mi |
6 |
Leadership Academy Of Utah Charter Middle School, High School |
6-12 | 1.41 mi |
4 |
Antelope School Public Preschool, Elementary |
PK | 1.42 mi |
3 |
North Layton Jr High School Public Middle School |
7-9 | 1.45 mi |
5 |
Clearfield High School Public High School |
10-12 | 1.51 mi |
Nearby Schools data provided by GreatSchools.
For information about radon testing for homes in the state of Utah click here.
This 3 bedroom, 3 bathroom home is located at 919 N 2175 W in Layton, UT. Built in 2022, the house sits on a 0.08 acre lot of land and is currently for sale at $635,000. This home is located in Davis County and schools near this property include Ellison Park Elementary School, Shoreline Jr High Middle School, Layton High School and is located in the Davis School District.
Search more homes for sale in Layton, UT.
Contact Agent

Listing Broker
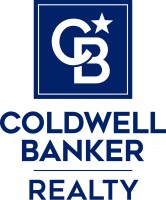
Coldwell Banker Realty (South Ogden)
1104 Country Hills Drive
Suite 300
Ogden, UT 84403
801-476-2800
