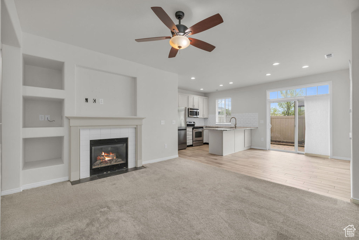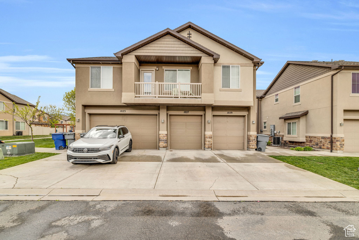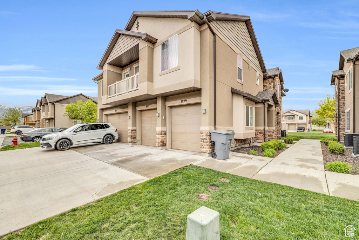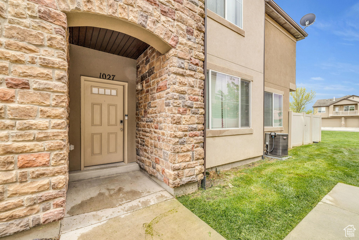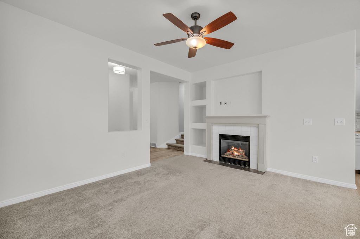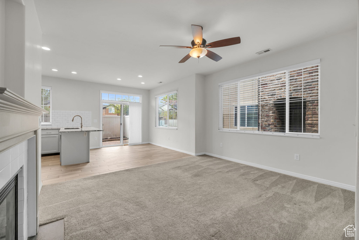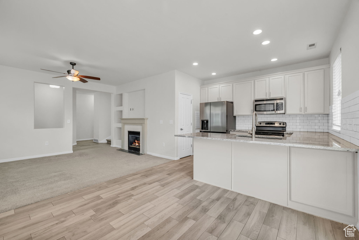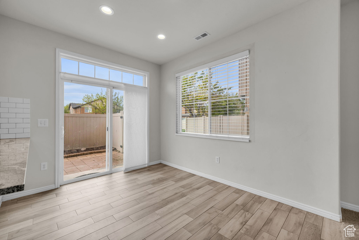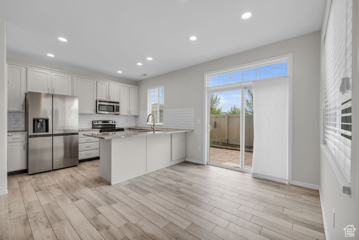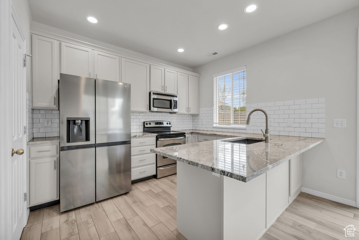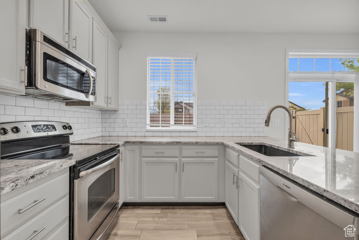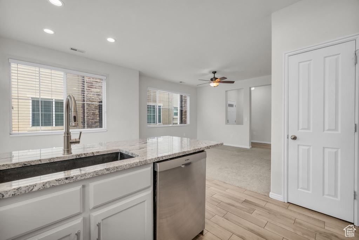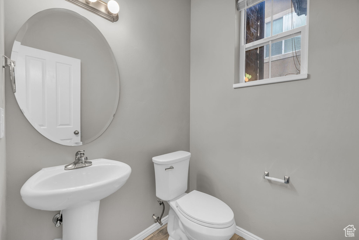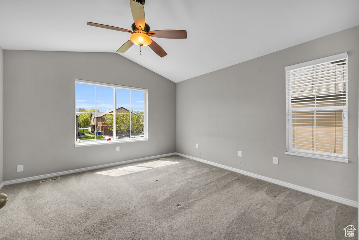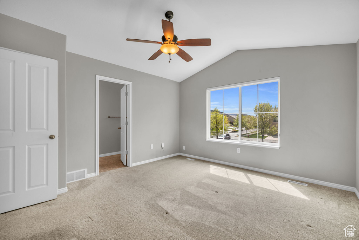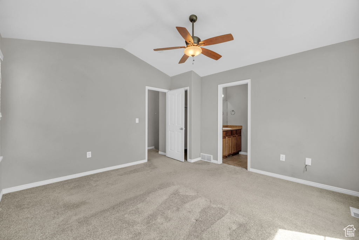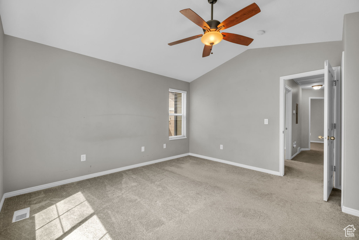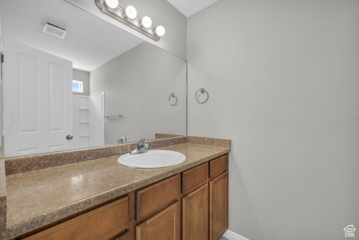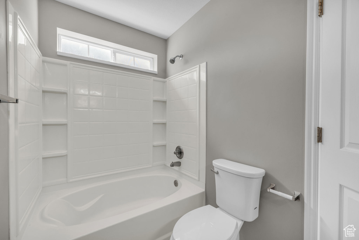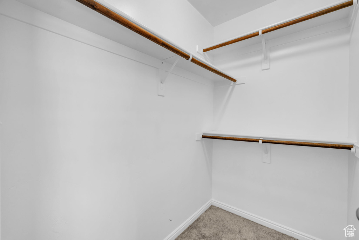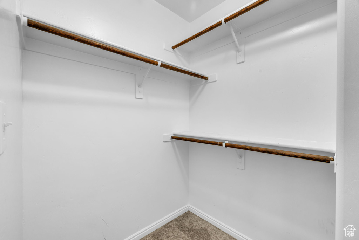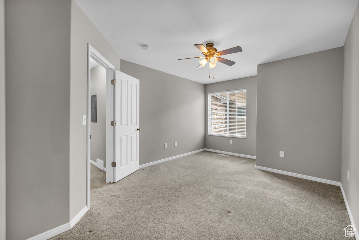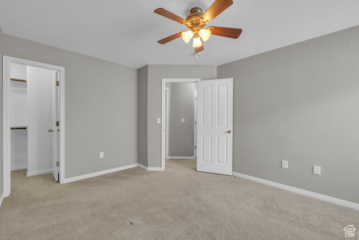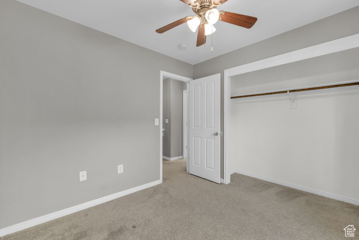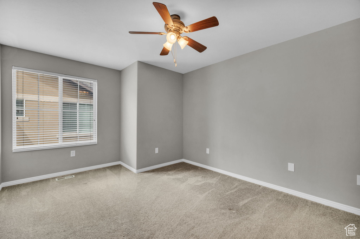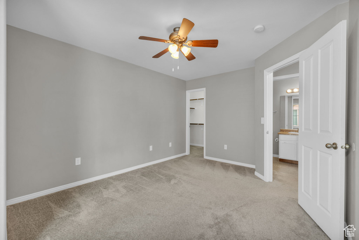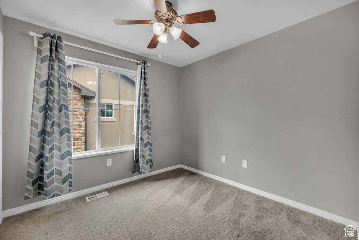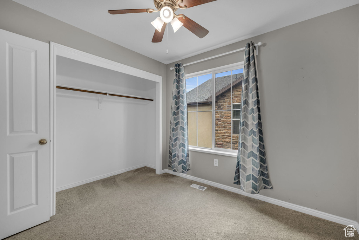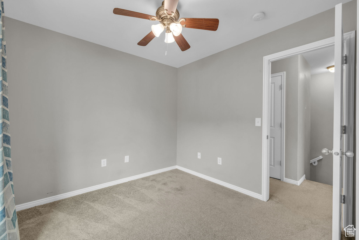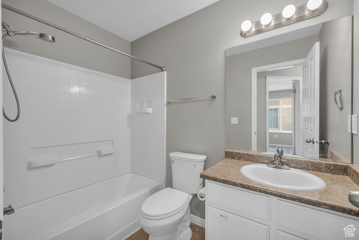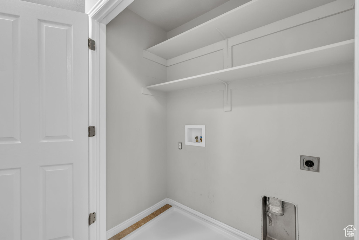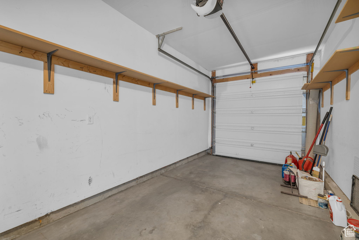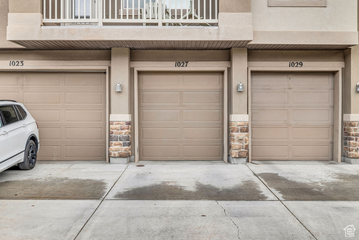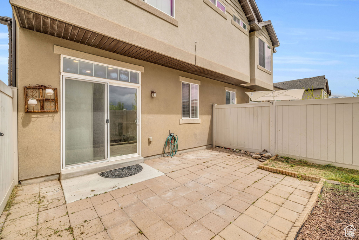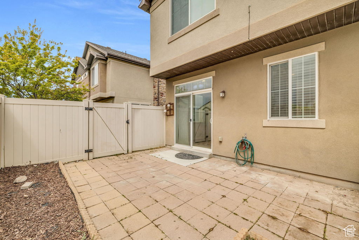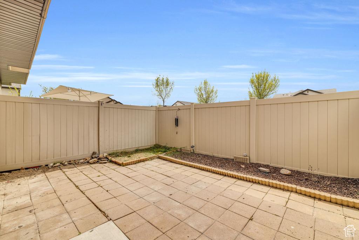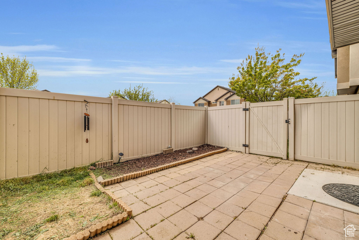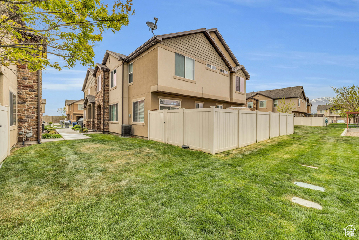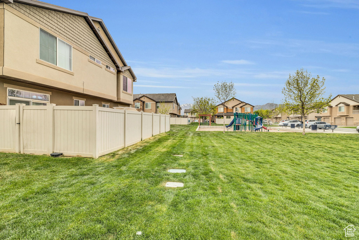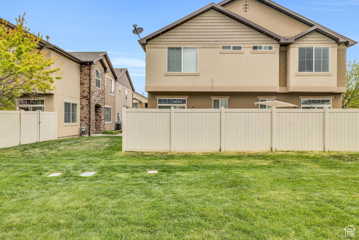Property Facts
Stunning End Unit Townhome * In the Foxboro Community * Move in Ready * NEW Carpet & Paint Throughout! * Perfect Open Concept Family Room with Custom Built-ins and Cozy Gas Fireplace. Updated Eat in Kitchen has Solid Flooring, Granite Counters, Stainless Steel Appliances including a New Fridge! Sliding Glass Door leads out to your Private Back Patio with Gate Access to Shared Yard and Lawn Space with a Playground within Eye Site and quick access to Miles of Walking & Biking Trails. Upstairs is a Tranquil Master Retreat with Vaulted Ceilings, Attached En Suite Bathroom and Walk In Closet. Two Additional 2nd level Bedrooms, Full Bathroom, and Laundry Space. Square footage figures are provided as a courtesy estimate only. Buyer is advised to obtain an independent measurement.
Property Features
Interior Features Include
- Bath: Master
- Closet: Walk-In
- Dishwasher, Built-In
- Disposal
- Kitchen: Updated
- Granite Countertops
- Floor Coverings: Carpet; Tile
- Air Conditioning: Central Air; Electric
- Heating: Gas: Central
- Basement: (0% finished) Slab
Exterior Features Include
- Exterior: Sliding Glass Doors; Patio: Open
- Lot: Fenced: Full; Road: Paved; Sprinkler: Auto-Full; Terrain, Flat
- Landscape: Landscaping: Full; Mature Trees
- Roof: Asphalt Shingles
- Exterior: Stone; Stucco
- Patio/Deck: 1 Patio
- Garage/Parking: Built-In; Storage Above; Extra Length
- Garage Capacity: 1
Inclusions
- Microwave
- Range
- Refrigerator
Other Features Include
- Amenities: Cable Tv Wired; Clubhouse; Electric Dryer Hookup; Exercise Room; Park/Playground; Swimming Pool
- Utilities: Gas: Connected; Power: Connected; Sewer: Connected; Sewer: Public; Water: Connected
- Water: Culinary; Irrigation
- Pool
- Spa
- Community Pool
HOA Information:
- $170/Monthly
- Transfer Fee: $340
- Cable TV Paid; Club House; Gym Room; Pets Permitted; Picnic Area; Playground; Pool; Sewer Paid; Snow Removal; Spa
Zoning Information
- Zoning: PD
Rooms Include
- 3 Total Bedrooms
- Floor 2: 3
- 3 Total Bathrooms
- Floor 2: 2 Full
- Floor 1: 1 Half
- Other Rooms:
- Floor 2: 1 Laundry Rm(s);
- Floor 1: 1 Family Rm(s); 1 Kitchen(s); 1 Semiformal Dining Rm(s);
Square Feet
- Floor 2: 756 sq. ft.
- Floor 1: 718 sq. ft.
- Total: 1474 sq. ft.
Lot Size In Acres
- Acres: 0.01
Buyer's Brokerage Compensation
2.5% - The listing broker's offer of compensation is made only to participants of UtahRealEstate.com.
Schools
Designated Schools
View School Ratings by Utah Dept. of Education
Nearby Schools
| GreatSchools Rating | School Name | Grades | Distance |
|---|---|---|---|
4 |
Foxboro School Public Preschool, Elementary |
PK | 0.52 mi |
2 |
South Davis Jr High School Public Middle School |
7-9 | 2.79 mi |
7 |
Woods Cross High School Public High School |
10-12 | 2.45 mi |
5 |
Odyssey School Public Preschool, Elementary |
PK | 0.53 mi |
NR |
Odyssey Elementary Public Elementary |
K-6 | 0.59 mi |
3 |
Spectrum Academy Charter Elementary, Middle School, High School |
K-12 | 0.64 mi |
7 |
Wasatch Peak Academy Charter Elementary |
K-6 | 0.84 mi |
6 |
Legacy Preparatory Academy Charter Elementary, Middle School |
K-9 | 1.28 mi |
NR |
Kindercare Learning Center-North Salt Lake Private Preschool, Elementary |
PK-K | 2.08 mi |
7 |
Orchard School Public Preschool, Elementary |
PK | 2.10 mi |
2 |
Adelaide School Public Preschool, Elementary |
PK | 2.26 mi |
5 |
Woods Cross School Public Preschool, Elementary |
PK | 2.36 mi |
NR |
Benchmark School Private Middle School, High School |
7-12 | 2.55 mi |
NR |
Sandcastle Academy Private School Private Preschool, Elementary, Middle School |
PK | 2.64 mi |
8 |
West Bountiful School Public Preschool, Elementary |
PK | 2.83 mi |
Nearby Schools data provided by GreatSchools.
For information about radon testing for homes in the state of Utah click here.
This 3 bedroom, 3 bathroom home is located at 1027 Allington Dr in North Salt Lake, UT. Built in 2008, the house sits on a 0.01 acre lot of land and is currently for sale at $424,900. This home is located in Davis County and schools near this property include Foxboro Elementary School, Mueller Park Middle School, Bountiful High School and is located in the Davis School District.
Search more homes for sale in North Salt Lake, UT.
Contact Agent

Listing Broker

RANLife Real Estate Inc
9272 South 700 East
Suite 101
Sandy, UT 84070
801-478-4545
