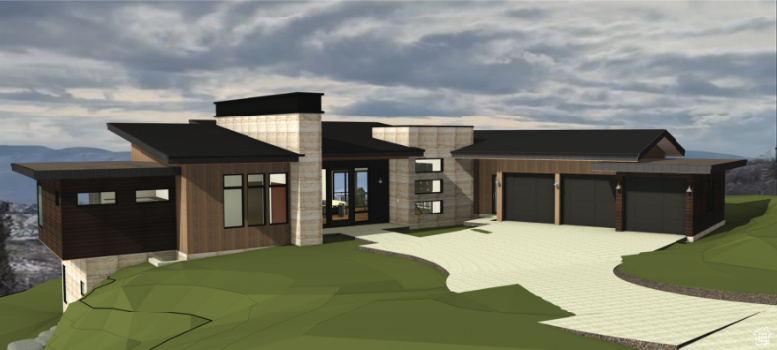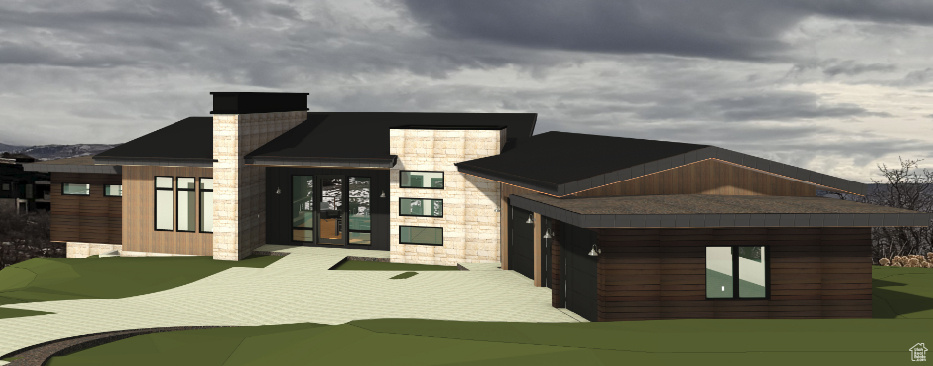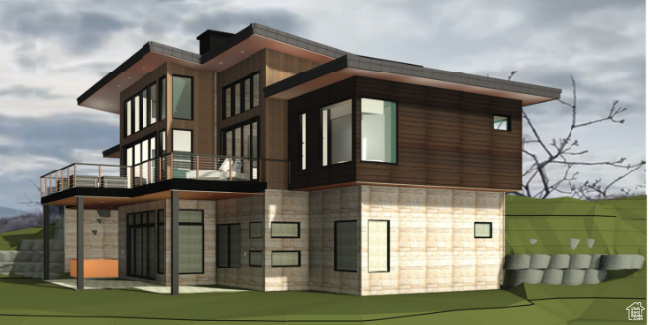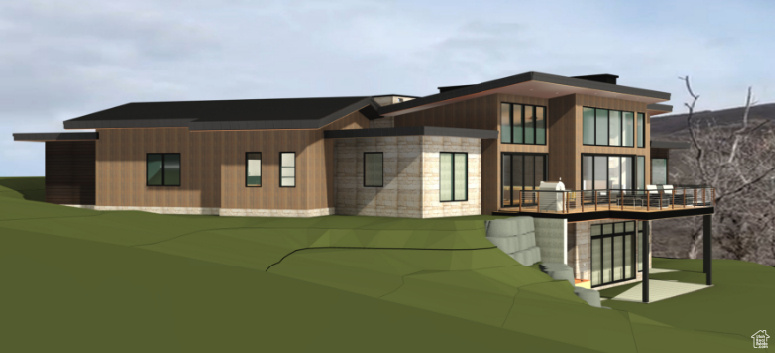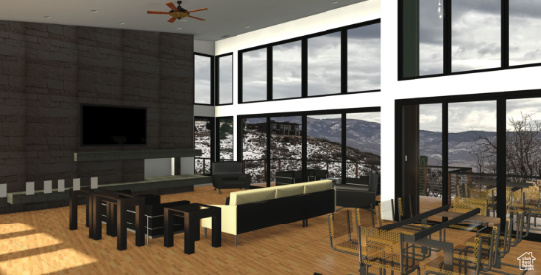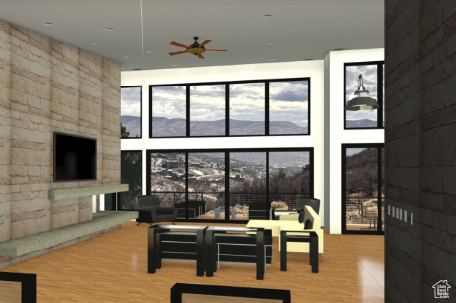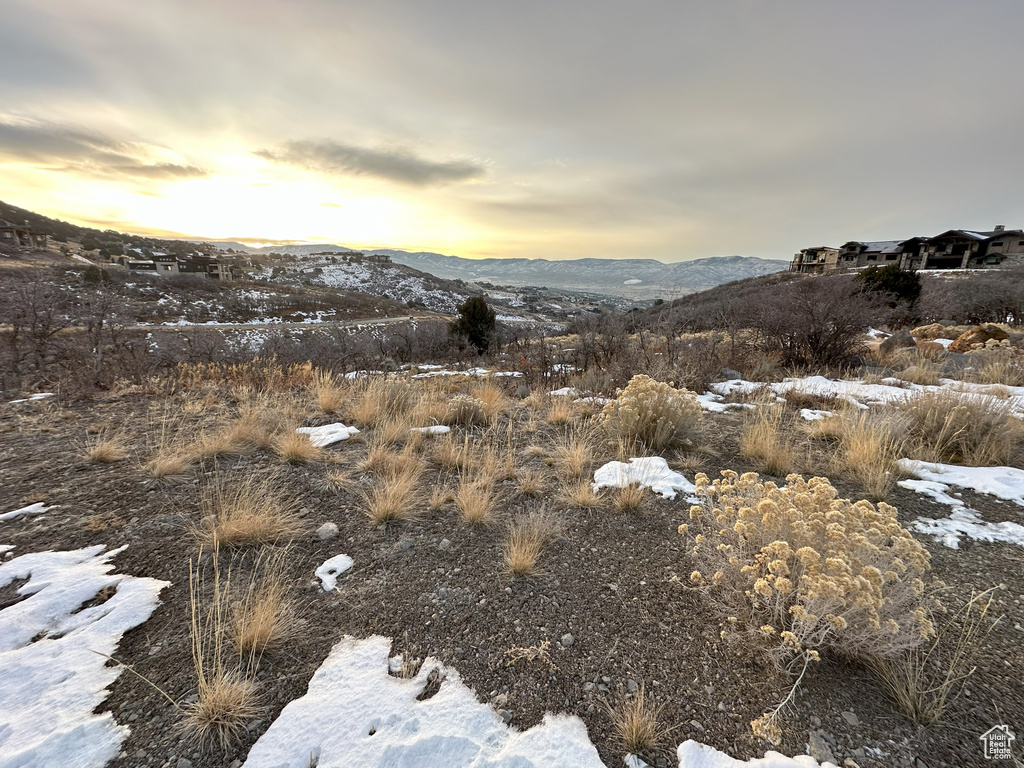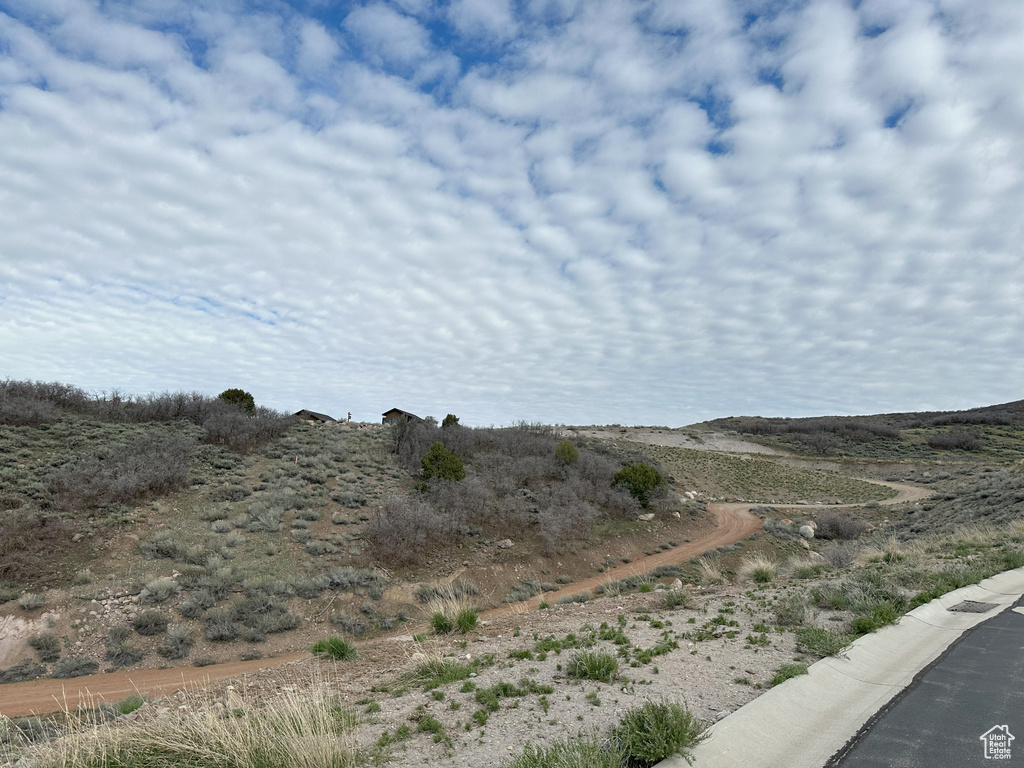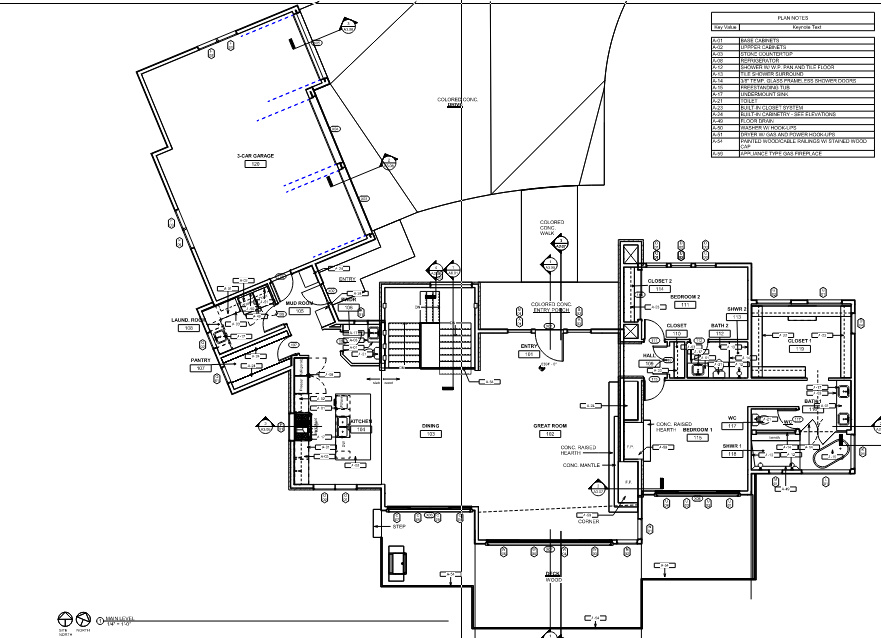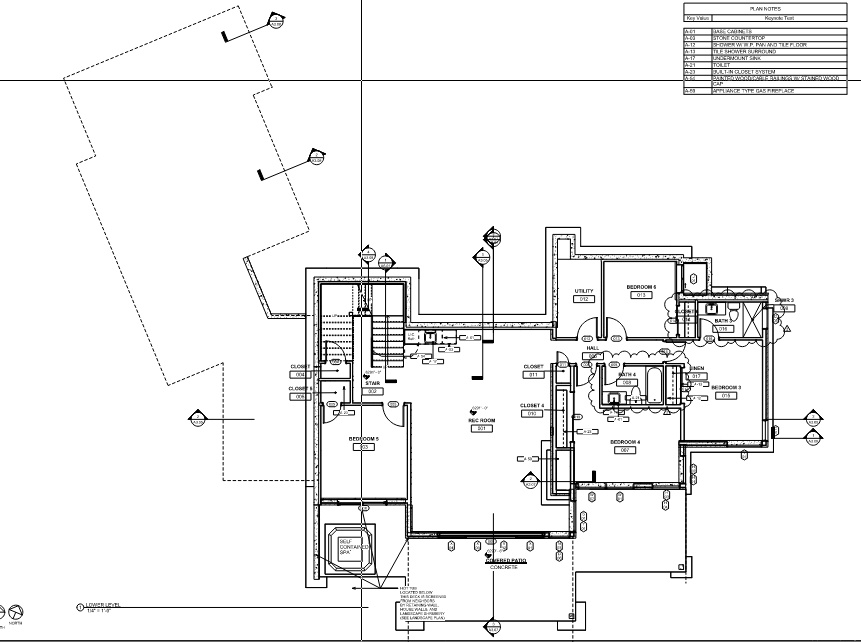Property Facts
Welcome home to this beautiful, luxurious design build by Stella Development and Construction partnering with Horn Partners Architecture. This prestigious home is now under construction and anticipating completion in early 2025. With incredible unobstructed views, open space surrounding the home, and an incredible design, this home is sure to not only impress but will dazzle you with its beauty. The main floor features an incredible open space, and gorgeous corner fireplace perfect for entertaining. The expansive deck flows from the interior to create a unique indoor/outdoor experience overlooking the beautiful landscape of open space, giving you the experience of a 5-acre estate lot. The oversized master bedroom suite captures the incredible view while boasting a spa like experience in the bathroom. An office or guest suite adjacent to the master completes the main level. Going downstairs you will find an additional 4 bedrooms suitable for your entire family, with options to convert for a gym and/or sauna. A theater like experience and walkout basement overlooking the vast mountain ranges and valleys below will give you a euphoric ending to any day. All this captured in under 4,500 square feet to keep you feeling at home. A golf park membership is available with this property to go along with all the incredible amenities Red Ledges has to offer.
Property Features
Interior Features Include
- See Remarks
- Alarm: Fire
- Alarm: Security
- Bar: Wet
- Bath: Master
- Bath: Sep. Tub/Shower
- Central Vacuum
- Closet: Walk-In
- Den/Office
- Dishwasher, Built-In
- Disposal
- Floor Drains
- Great Room
- Oven: Double
- Oven: Wall
- Range: Countertop
- Range: Gas
- Range/Oven: Built-In
- Vaulted Ceilings
- Instantaneous Hot Water
- Video Door Bell(s)
- Video Camera(s)
- Smart Thermostat(s)
- Floor Coverings: Carpet; Hardwood; Tile
- Air Conditioning: Central Air; Gas
- Heating: Forced Air; Gas: Central
- Basement: (100% finished) Walkout
Exterior Features Include
- Exterior: Balcony; Sliding Glass Doors; Walkout; Fixed Programmable Lighting System
- Lot: Corner Lot; Curb & Gutter; Road: Paved; Secluded Yard; Terrain: Grad Slope; View: Mountain; View: Valley
- Landscape: Landscaping: Full
- Roof: Flat; Metal; Pitched
- Exterior: Cedar; Stone; Metal
- Patio/Deck: 2 Patio 1 Deck
- Garage/Parking: Heated; Extra Length
- Garage Capacity: 3
Inclusions
- Alarm System
- Ceiling Fan
- Dryer
- Fireplace Insert
- Freezer
- Microwave
- Range
- Range Hood
- Refrigerator
- Washer
- Water Softener: Own
- Video Door Bell(s)
- Video Camera(s)
- Smart Thermostat(s)
Other Features Include
- Amenities: Cable Tv Wired; Clubhouse; Electric Dryer Hookup; Gas Dryer Hookup; Gated Community; Home Warranty; Swimming Pool; Pickleball Court
- Utilities: Gas: Connected; Power: Connected; Sewer: Connected; Water: Connected
- Water: Private; Rights: Owned
- Project Restrictions
HOA Information:
- $2875/Quarterly
- Transfer Fee: 0.5%
- Biking Trails; Club House; Controlled Access; Fire Pit; Gated; Golf Course; Gym Room; Hiking Trails; Horse Trails; On Site Security; Pet Rules; Pets Permitted; Picnic Area; Snow Removal; Tennis Court; Pickleball Court
Zoning Information
- Zoning:
Special Owner Type:
- Agent Owned
Rooms Include
- 6 Total Bedrooms
- Floor 1: 2
- Basement 1: 4
- 5 Total Bathrooms
- Floor 1: 2 Full
- Floor 1: 1 Half
- Basement 1: 2 Full
- Other Rooms:
- Floor 1: 1 Family Rm(s); 2 Laundry Rm(s);
- Basement 1: 1 Family Rm(s);
Square Feet
- Floor 1: 2415 sq. ft.
- Basement 1: 1918 sq. ft.
- Total: 4333 sq. ft.
Lot Size In Acres
- Acres: 0.73
Buyer's Brokerage Compensation
2.5% - The listing broker's offer of compensation is made only to participants of UtahRealEstate.com.
Schools
Designated Schools
View School Ratings by Utah Dept. of Education
Nearby Schools
| GreatSchools Rating | School Name | Grades | Distance |
|---|---|---|---|
6 |
J.R. Smith School Public Preschool, Elementary |
PK | 1.81 mi |
5 |
Timpanogos Middle School Public Middle School |
6-8 | 2.09 mi |
4 |
Wasatch High School Public High School |
9-12 | 2.44 mi |
NR |
Wasatch Learning Academy Public Elementary, Middle School |
K-8 | 2.02 mi |
NR |
Wasatch District Preschool, Elementary, Middle School, High School |
2.02 mi | |
8 |
Old Mill School Public Preschool, Elementary |
PK | 2.12 mi |
NR |
Wasatch Mount Junior High School Public Middle School |
8-9 | 2.53 mi |
5 |
Heber Valley School Public Preschool, Elementary |
PK | 3.03 mi |
4 |
Rocky Mountain Middle School Public Middle School |
6-8 | 3.17 mi |
7 |
Daniels Canyon School Public Preschool, Elementary |
PK | 3.30 mi |
9 |
Midway School Public Preschool, Elementary |
PK | 5.05 mi |
NR |
Soldier Hollow Charter School Charter Preschool, Elementary, Middle School |
PK | 5.86 mi |
NR |
South Summit District Preschool, Elementary, Middle School, High School |
8.40 mi | |
7 |
South Summit Middle School Public Elementary, Middle School |
5-8 | 8.55 mi |
6 |
South Summit High School Public High School |
9-12 | 8.70 mi |
Nearby Schools data provided by GreatSchools.
For information about radon testing for homes in the state of Utah click here.
This 6 bedroom, 5 bathroom home is located at 2026 N Lookout Peak Cir #538 in Heber City, UT. Built in 2025, the house sits on a 0.73 acre lot of land and is currently for sale at $3,299,999. This home is located in Wasatch County and schools near this property include J R Smith Elementary School, Timpanogos Middle Middle School, Wasatch High School and is located in the Wasatch School District.
Search more homes for sale in Heber City, UT.
Contact Agent
Listing Broker
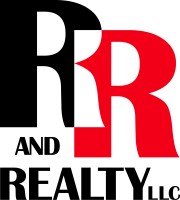
R and R Realty LLC
306 W. Main St
American Fork, UT 84003
801-492-7791
