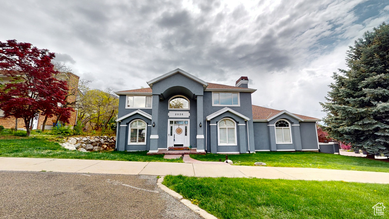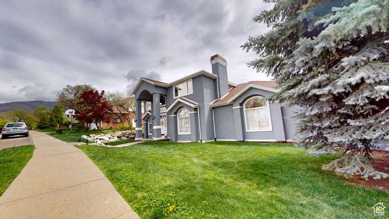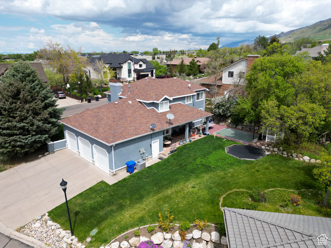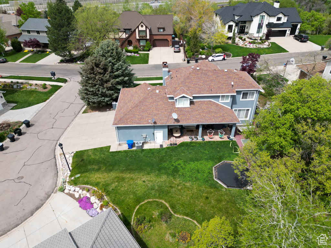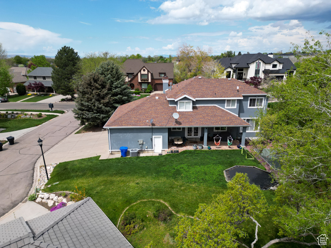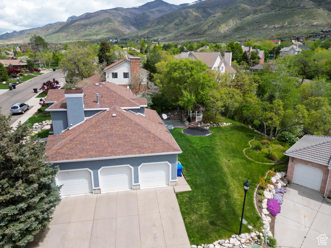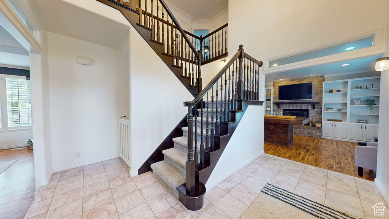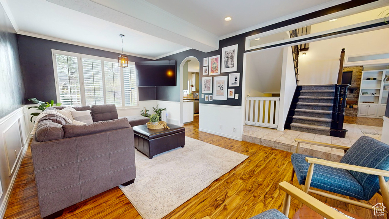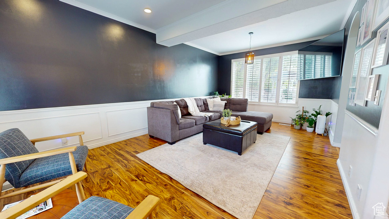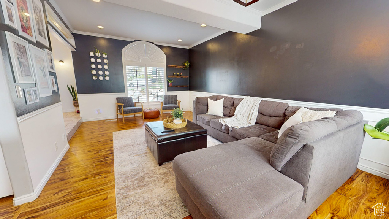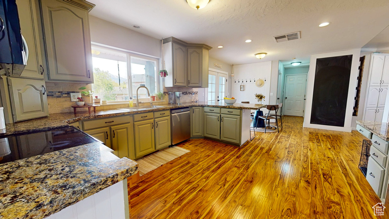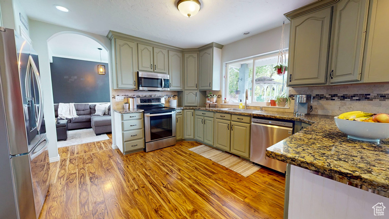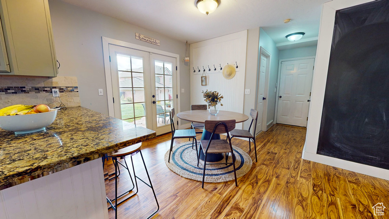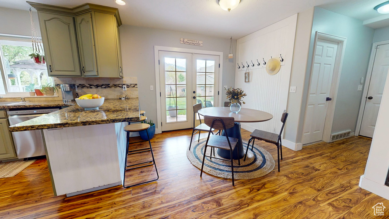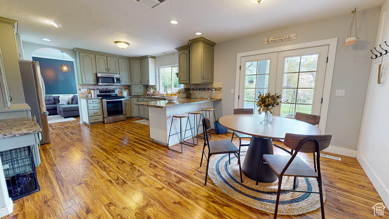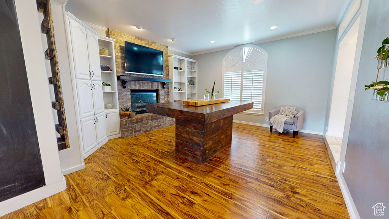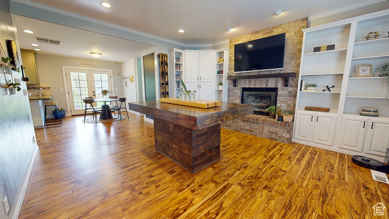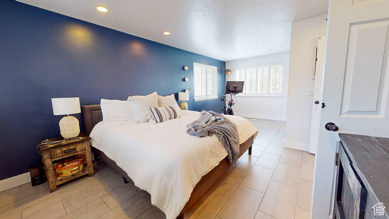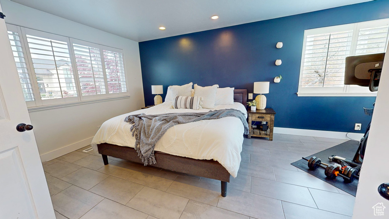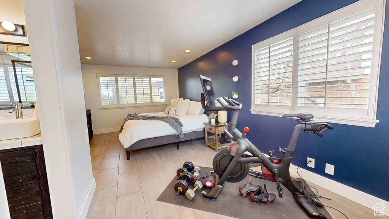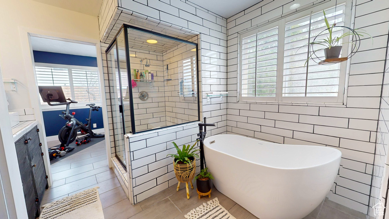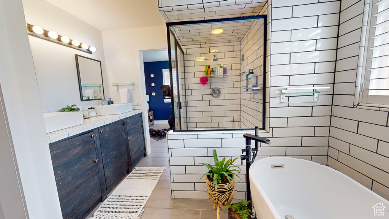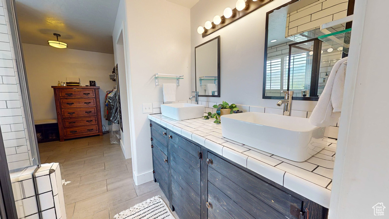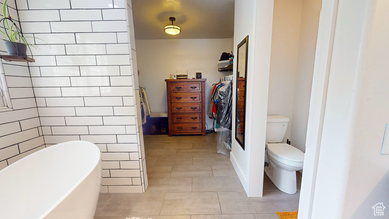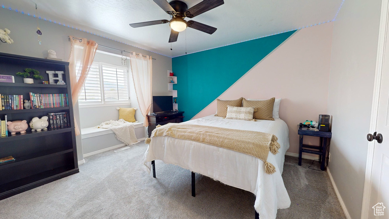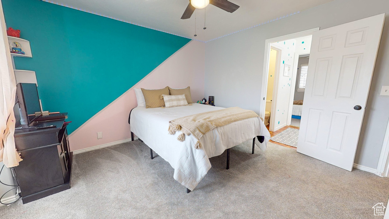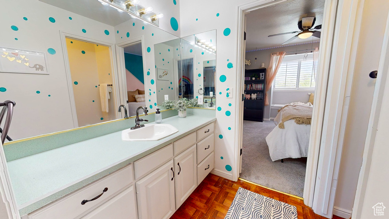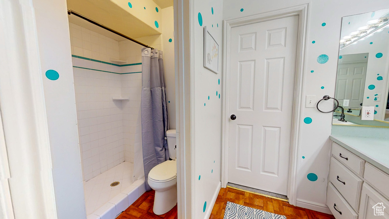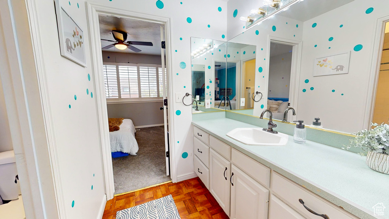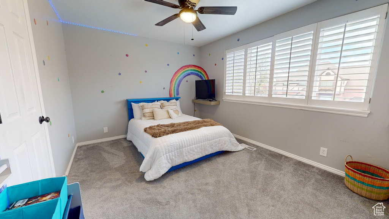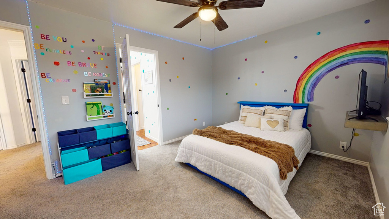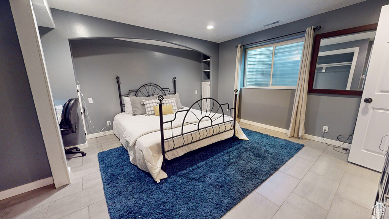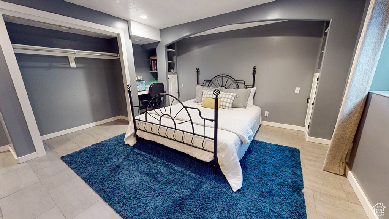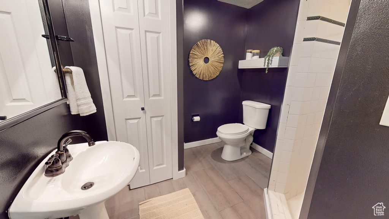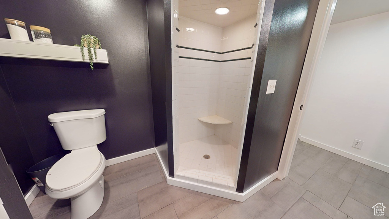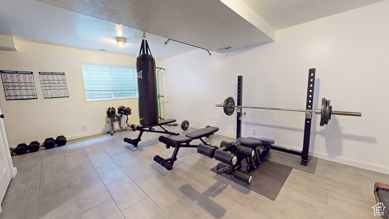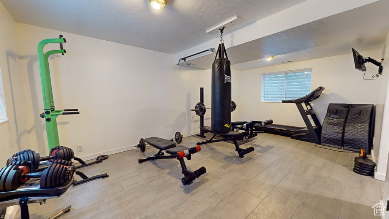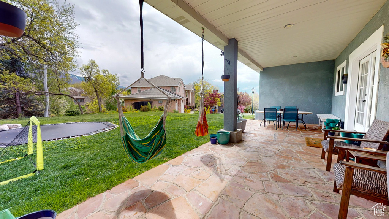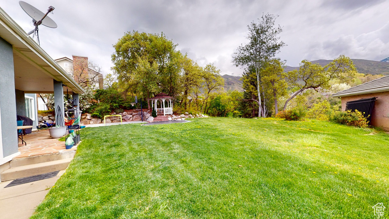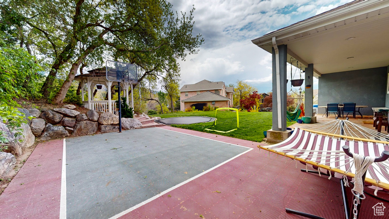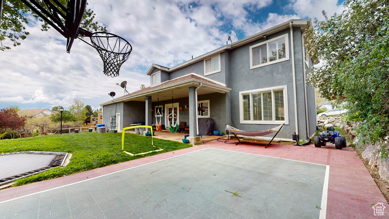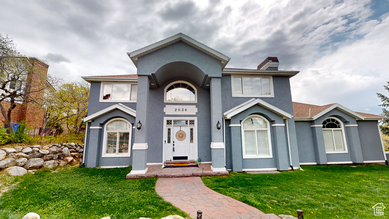Property Facts
** OPEN HOUSE: Saturday, May 4th 12:00-2:00 pm.** Welcome to your dream retreat nestled in the sought-after Farmington subdivision, Somerset Hollow. This enchanting two-story home offers an exquisite blend of modern updates and timeless charm, creating an inviting atmosphere from the moment you step inside. With over 3300 square feet that includes 4 bedrooms and 4 bathrooms this home truly offers so much to love. Set against a backdrop of majestic mountains, this home boasts a serene setting that invites tranquility and relaxation. Each tasteful update throughout the home reflects careful attention to detail, ensuring both style and functionality seamlessly intertwine. Recent updates include the Primary bedroom and en-suite bath, new paint, Carpet, and brand new HVAC system and water heater (2023). Enjoy the epitome of community living with access to a wealth of amenities, including a pool, tennis courts/pickle ball, picnic area and a playground. Whether you're seeking a refreshing dip on a warm summer day or a friendly game of pickle ball with neighbors, Somerset Hollow offers it all. Step outside and discover your own private oasis, complete with a charming gazebo, covered patio, and sport court, perfect for hosting gatherings or simply unwinding amidst nature's beauty. Located within the esteemed Davis School District, an area renowned for educational excellence, which has proudly earned recognition for achieving the nation's highest graduation rate among the 100 largest school districts in the United States. Not to mention, convenient access to shopping (Farmington Station), I-15 and Highway 89 this home is situated in an ideal location. Don't miss the opportunity to make this extraordinary home yours. Experience the best of both worlds – a serene sanctuary against the mountains, coupled with the vibrant community spirit of Somerset Hollow.
Property Features
Interior Features Include
- Bath: Master
- Bath: Sep. Tub/Shower
- Central Vacuum
- Closet: Walk-In
- Dishwasher, Built-In
- French Doors
- Great Room
- Jetted Tub
- Kitchen: Updated
- Range/Oven: Free Stdng.
- Vaulted Ceilings
- Granite Countertops
- Floor Coverings: Carpet; Laminate; Tile
- Window Coverings: Blinds; Draperies; Full
- Air Conditioning: Central Air; Electric
- Heating: Gas: Central
- Basement: (90% finished) Full
Exterior Features Include
- Exterior: Bay Box Windows; Double Pane Windows; Entry (Foyer); Outdoor Lighting; Patio: Covered; Porch: Open
- Lot: Corner Lot; Secluded Yard; Sprinkler: Auto-Full; Terrain, Flat; View: Mountain; Private
- Landscape: Landscaping: Full; Mature Trees; Pines; Scrub Oak
- Roof: Asphalt Shingles
- Exterior: Stucco
- Patio/Deck: 1 Patio
- Garage/Parking: Attached; Extra Height; Extra Width; Opener
- Garage Capacity: 3
Inclusions
- Basketball Standard
- Ceiling Fan
- Fireplace Equipment
- Fireplace Insert
- Gazebo
- Microwave
- Range
- Range Hood
- Refrigerator
- Water Softener: Own
- Window Coverings
Other Features Include
- Amenities: See Remarks; Cable Tv Wired; Clubhouse; Electric Dryer Hookup; Park/Playground; Swimming Pool; Tennis Court; Pickleball Court
- Utilities: Gas: Connected; Power: Connected; Sewer: Connected; Sewer: Public; Water: Connected
- Water: Culinary; Secondary
- Community Pool
HOA Information:
- $95/Monthly
- Other (See Remarks); Picnic Area; Playground; Pool; Tennis Court
Zoning Information
- Zoning: RES
Rooms Include
- 4 Total Bedrooms
- Floor 2: 3
- Basement 1: 1
- 4 Total Bathrooms
- Floor 2: 1 Full
- Floor 2: 1 Three Qrts
- Floor 1: 1 Half
- Basement 1: 1 Three Qrts
- Other Rooms:
- Floor 1: 1 Family Rm(s); 1 Formal Living Rm(s); 1 Kitchen(s); 1 Bar(s); 1 Formal Dining Rm(s); 1 Laundry Rm(s);
- Basement 1: 1 Family Rm(s); 1 Den(s);;
Square Feet
- Floor 2: 1037 sq. ft.
- Floor 1: 1165 sq. ft.
- Basement 1: 1165 sq. ft.
- Total: 3367 sq. ft.
Lot Size In Acres
- Acres: 0.20
Buyer's Brokerage Compensation
2.5% - The listing broker's offer of compensation is made only to participants of UtahRealEstate.com.
Schools
Designated Schools
View School Ratings by Utah Dept. of Education
Nearby Schools
| GreatSchools Rating | School Name | Grades | Distance |
|---|---|---|---|
8 |
Knowlton School Public Preschool, Elementary |
PK | 0.73 mi |
NR |
Farmington Bay Youth Center (YIC) Public Middle School, High School |
8-12 | 1.74 mi |
1 |
Mountain High School Public High School |
10-12 | 1.48 mi |
NR |
Challenger School - Farmington Private Preschool, Elementary |
PK | 0.82 mi |
7 |
Windridge School Public Preschool, Elementary |
PK | 0.97 mi |
7 |
H C Burton School Public Preschool, Elementary |
PK | 1.29 mi |
3 |
Career Path High Charter High School |
9-12 | 1.34 mi |
NR |
Utah Career Path High School High School |
1.34 mi | |
2 |
Renaissance Academy Public Elementary, Middle School, High School |
K-12 | 1.53 mi |
7 |
Davis High School Public High School |
10-12 | 1.65 mi |
NR |
Baer Canyon High School For Sports & Medical Sciences Elementary, Middle School, High School |
1.67 mi | |
NR |
Baer Canyon High School for Sports & Medical Sciences Charter Elementary, Middle School, High School |
Ungraded | 1.68 mi |
7 |
Kaysville Jr High School Public Middle School |
7-9 | 1.85 mi |
7 |
Endeavour School Public Elementary |
K-6 | 1.88 mi |
6 |
Ascent Academies Charter Elementary, Middle School |
K-9 | 1.89 mi |
Nearby Schools data provided by GreatSchools.
For information about radon testing for homes in the state of Utah click here.
This 4 bedroom, 4 bathroom home is located at 2036 N Kingston Rd in Farmington, UT. Built in 1991, the house sits on a 0.20 acre lot of land and is currently for sale at $685,000. This home is located in Davis County and schools near this property include Knowlton Elementary School, Farmington Middle School, Farmington High School and is located in the Davis School District.
Search more homes for sale in Farmington, UT.
Listing Broker

Real Broker, LLC
6975 Union Park Avenue
Suite 600
Cottonwood Heights, UT 84047
855-450-0442
