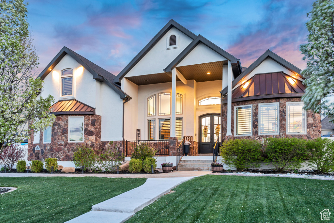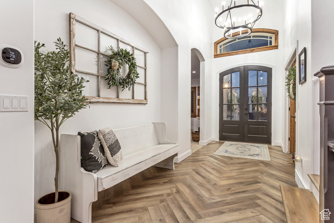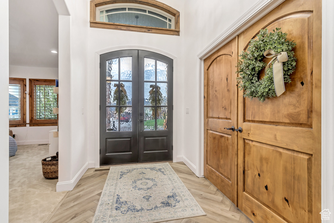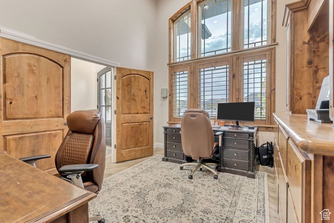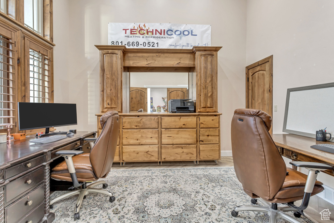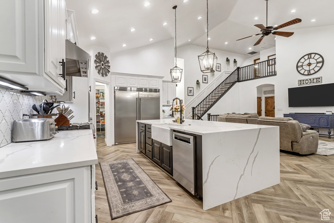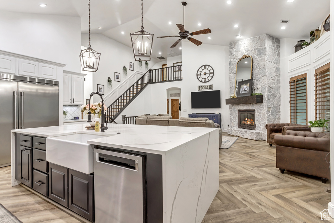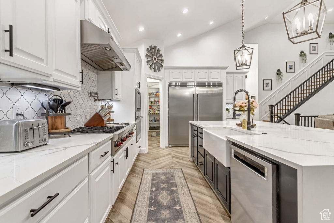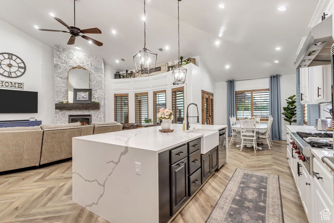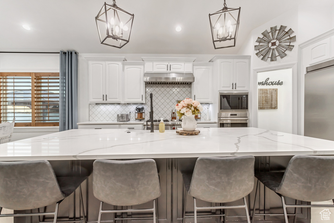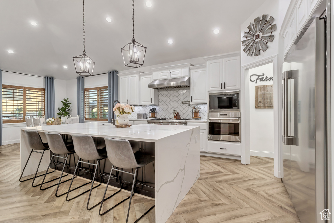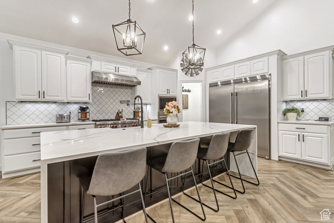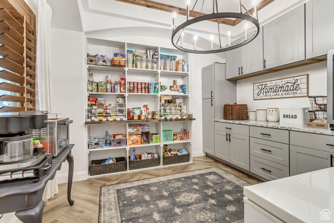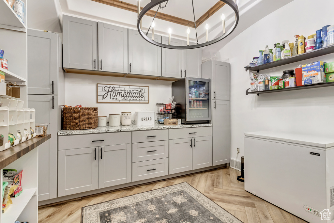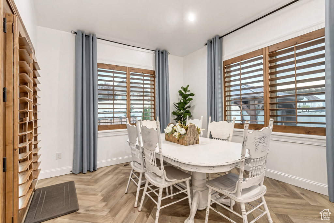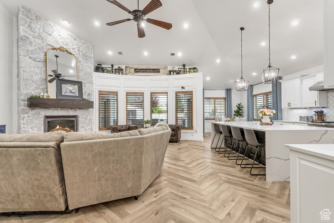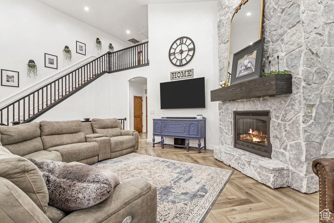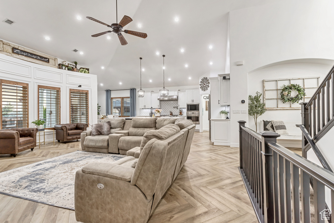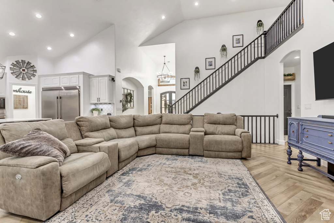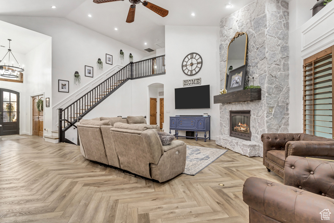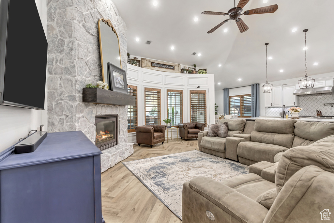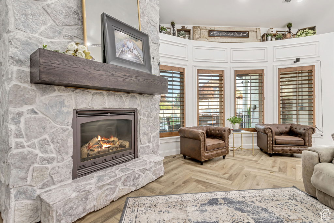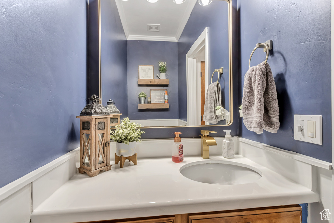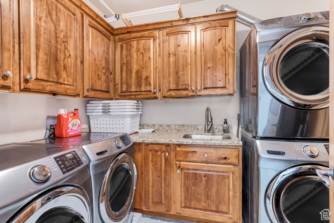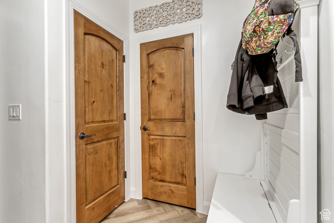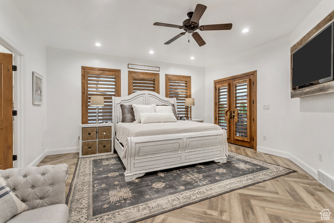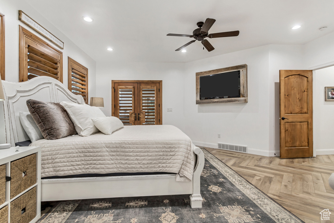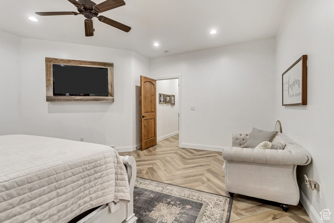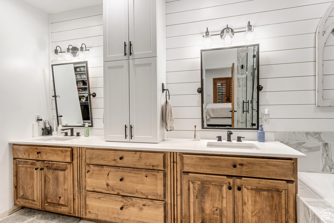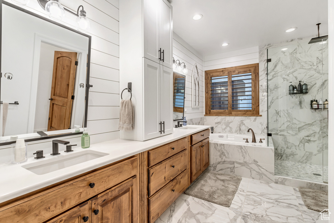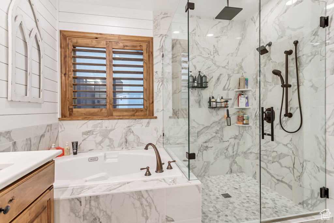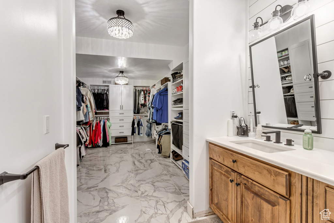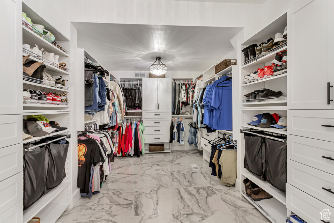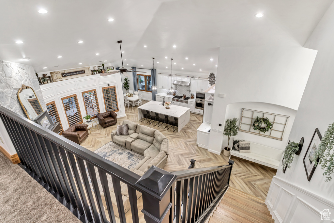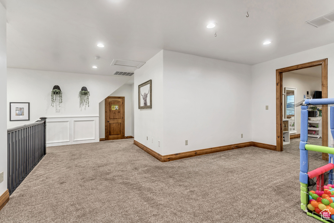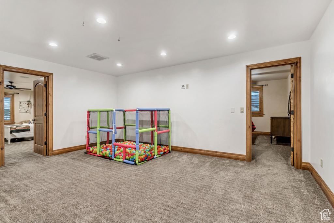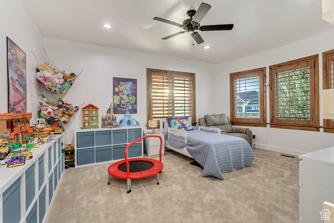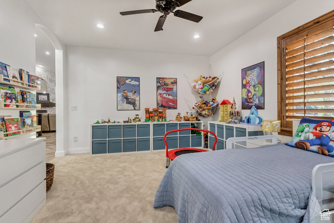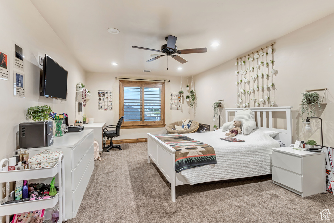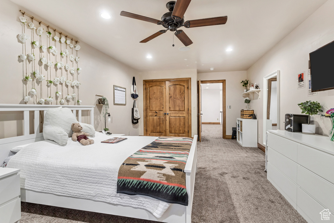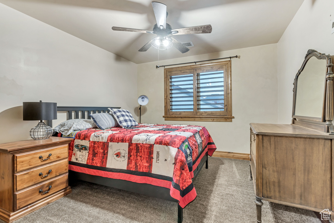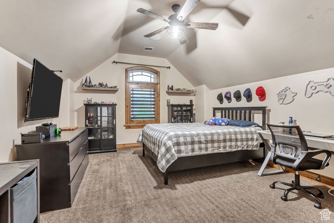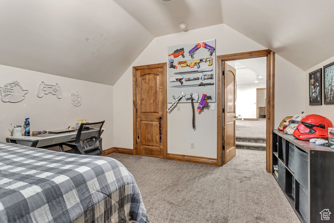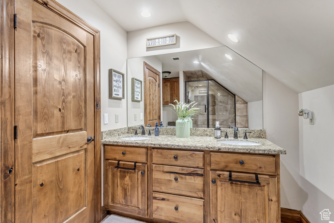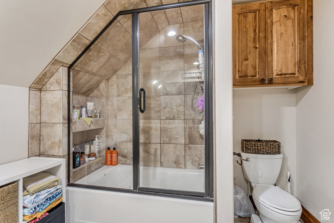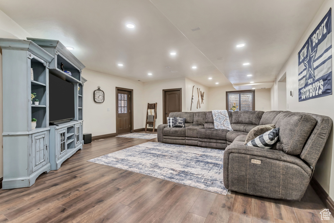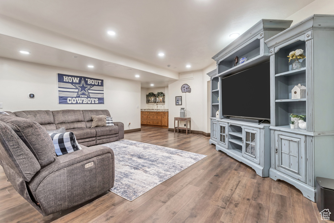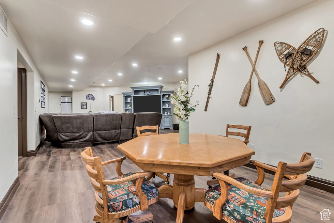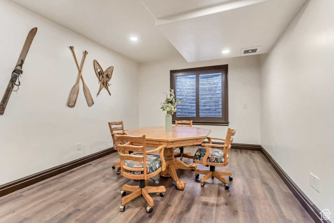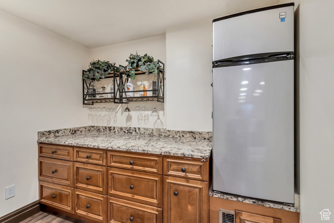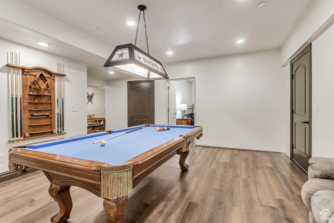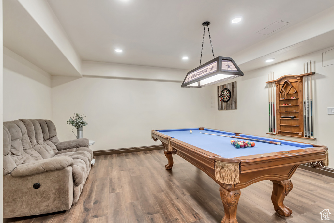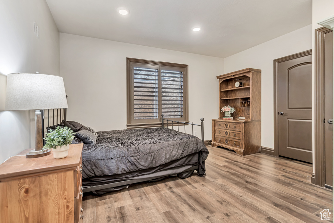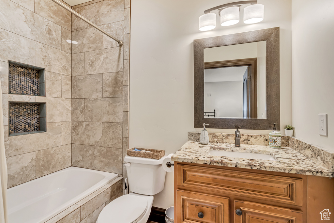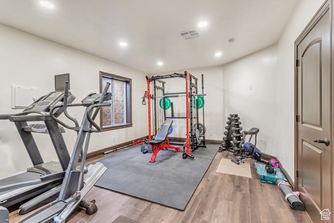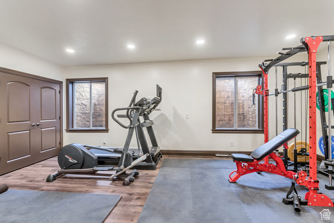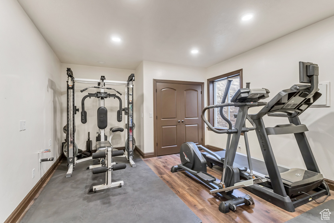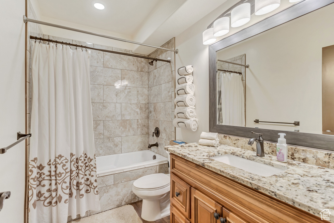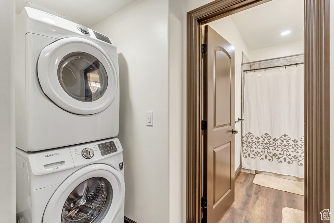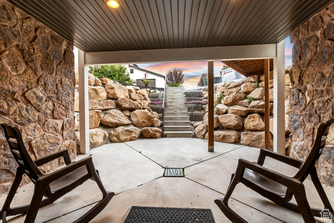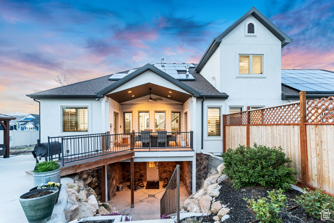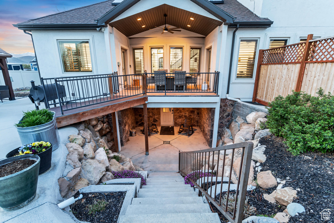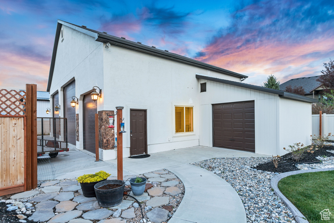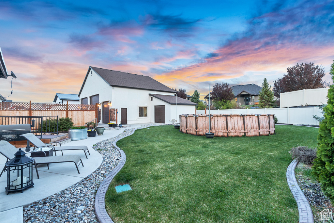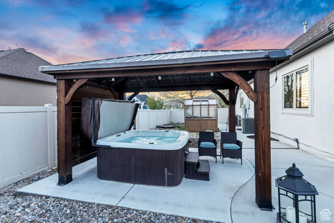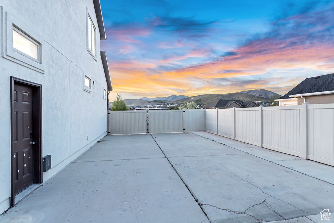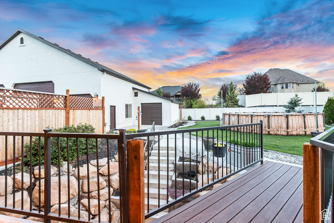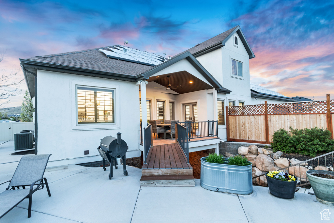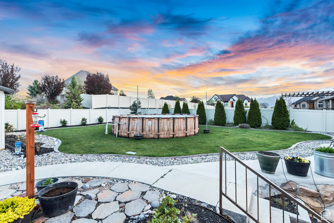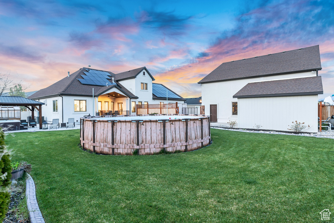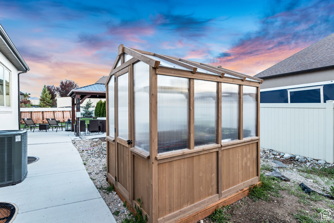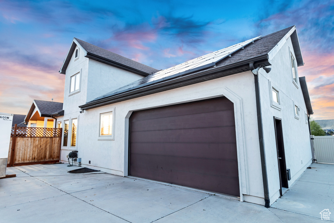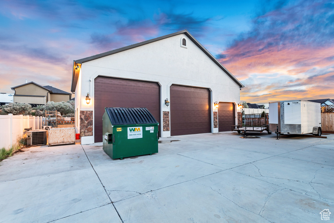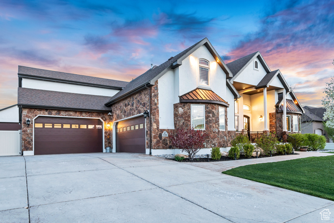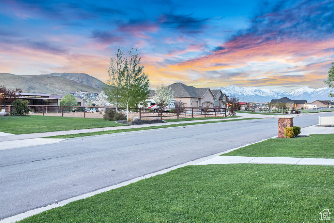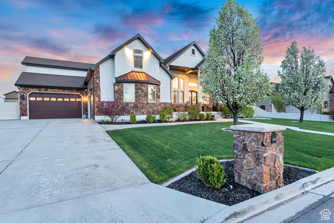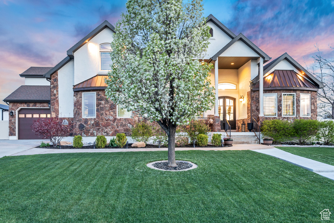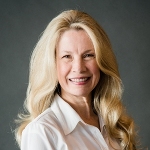Property Facts
Discover luxury living in this spacious 2-story estate home. Step inside and fall in love with this beautifully updated home! The open concept design flows seamlessly from the soaring entryway to the gorgeous two story family room showcasing a large stone fireplace and stunning herringbone flooring. The gourmet kitchen is a dream for every culinary enthusiast, featuring elegant cabinetry, quartz countertops, a double fridge, Wolf appliances including a gas range and wall-mounted double oven/microwave, along with an apron front sink in an expansive island with built-in wireless charging stations. This dream kitchen also boasts an enormous butler's pantry with ample storage and counter space for all your baking and project needs. Off the front entry, French doors lead to an inviting office. Across the hall, is a large flex room perfect for a formal living room, music room or library or additional office. This home boasts single level living with an elegant owner's suite and ensuite bath showcasing double sinks, a soaking tub, separate shower, and a custom walk-in closet with custom built-in organizers. Upstairs you'll find a large loft and three expansive bedrooms with ceiling fans for comfort. The finished basement is an entertainer's delight, offering a comfortable family, along with three bedrooms, two bathrooms, and a game room / billiards space. Ample storage completes the lower level. Step outside to a fully landscaped backyard oasis, featuring covered and uncovered patio spaces, an above-ground heated pool, and a gazebo. You'll love the large grassy area for outdoor activities, as well as the side yard garden space. In addition to the 6-car garage attached to the house, this property also features a very spacious two-story detached garage/shop, complete with solar panels for energy efficiency. Don't wait! This one will go fast. Schedule your private showing today. Square footage is provided as a courtesy estimate only and was obtained by appraisal. Buyer is advised to obtain an independent measurement. The listing broker's offer of compensation is made only to participants of the MLS where the listing is filed. The hot tub and garden greenhouse are negotiable.
Property Features
Interior Features Include
- Bar: Wet
- Bath: Master
- Bath: Sep. Tub/Shower
- Central Vacuum
- Closet: Walk-In
- Den/Office
- Dishwasher, Built-In
- Disposal
- French Doors
- Jetted Tub
- Oven: Gas
- Oven: Wall
- Range/Oven: Built-In
- Vaulted Ceilings
- Granite Countertops
- Smart Thermostat(s)
- Floor Coverings: Carpet; Tile; Vinyl (LVP)
- Window Coverings: Blinds; Plantation Shutters
- Air Conditioning: Central Air; Electric
- Heating: Forced Air; Gas: Central
- Basement: (100% finished) Walkout
Exterior Features Include
- Exterior: Basement Entrance; Bay Box Windows; Deck; Covered; Double Pane Windows; Out Buildings; Outdoor Lighting; Patio: Covered; Secured Building; Walkout
- Lot: Curb & Gutter; Fenced: Full; Road: Paved; Sprinkler: Auto-Full; View: Mountain
- Landscape: Landscaping: Full
- Roof: Asphalt Shingles
- Exterior: Asphalt Shingles; Stone; Stucco
- Patio/Deck: 1 Patio 1 Deck
- Garage/Parking: See Remarks; 2 Car Deep (Tandem); Attached; Detached; Extra Height; Extra Width; Opener; Rv Parking; Storage Above; Extra Length
- Garage Capacity: 12
Inclusions
- Ceiling Fan
- Fireplace Equipment
- Fireplace Insert
- Freezer
- Gazebo
- Humidifier
- Microwave
- Range
- Range Hood
- Refrigerator
- Water Softener: Own
- Window Coverings
- Smart Thermostat(s)
Other Features Include
- Amenities: Cable Tv Wired; Electric Dryer Hookup; Swimming Pool
- Utilities: Gas: Connected; Power: Connected; Sewer: Connected; Sewer: Public; Water: Connected
- Water: Culinary
- Pool
- Spa
Solar Information
- Has Solar: Yes
- Install Dt: 2024-04-26
- Ownership: Owned
Zoning Information
- Zoning:
Rooms Include
- 7 Total Bedrooms
- Floor 2: 3
- Floor 1: 1
- Basement 1: 3
- 5 Total Bathrooms
- Floor 2: 1 Full
- Floor 1: 1 Full
- Floor 1: 1 Half
- Basement 1: 2 Full
- Other Rooms:
- Floor 1: 1 Family Rm(s); 1 Den(s);; 1 Formal Living Rm(s); 1 Kitchen(s); 1 Bar(s); 1 Laundry Rm(s);
- Basement 1: 1 Family Rm(s); 1 Laundry Rm(s);
Square Feet
- Floor 2: 1285 sq. ft.
- Floor 1: 2463 sq. ft.
- Basement 1: 2477 sq. ft.
- Total: 6225 sq. ft.
Lot Size In Acres
- Acres: 0.50
Buyer's Brokerage Compensation
2% - The listing broker's offer of compensation is made only to participants of UtahRealEstate.com.
Schools
Designated Schools
View School Ratings by Utah Dept. of Education
Nearby Schools
| GreatSchools Rating | School Name | Grades | Distance |
|---|---|---|---|
6 |
Black Ridge School Public Preschool, Elementary |
PK | 0.38 mi |
6 |
Frontier Middle School Public Middle School |
7-9 | 2.65 mi |
6 |
Westlake High School Public High School |
10-12 | 4.25 mi |
3 |
Rockwell Charter High School Charter Middle School, High School |
7-12 | 1.16 mi |
8 |
Ranches Academy Charter Elementary |
K-6 | 1.24 mi |
6 |
Hidden Hollow School Public Preschool, Elementary |
PK | 1.27 mi |
6 |
Pony Express School Public Preschool, Elementary |
PK | 2.02 mi |
6 |
Brookhaven School Public Preschool, Elementary, Middle School, High School |
PK | 2.65 mi |
7 |
Silver Lake Elementary Public Preschool, Elementary |
PK | 3.17 mi |
6 |
Thunder Ridge Elementary Public Preschool, Elementary |
PK | 3.63 mi |
6 |
Eagle Valley School Public Preschool, Elementary |
PK | 3.75 mi |
7 |
Harvest School Public Preschool, Elementary |
PK | 3.80 mi |
7 |
Lakeview Academy Charter Elementary, Middle School |
K-9 | 3.93 mi |
6 |
Vista Heights Middle School Public Middle School, High School |
7-10 | 4.00 mi |
NR |
New Haven School Private Middle School, High School |
8-12 | 4.29 mi |
Nearby Schools data provided by GreatSchools.
For information about radon testing for homes in the state of Utah click here.
This 7 bedroom, 5 bathroom home is located at 2388 E Riley Dr in Eagle Mountain, UT. Built in 2008, the house sits on a 0.50 acre lot of land and is currently for sale at $1,300,000. This home is located in Utah County and schools near this property include Hidden Hollow Elementary School, Frontier Middle School, Cedar Valley High school High School and is located in the Alpine School District.
Search more homes for sale in Eagle Mountain, UT.
Listing Broker
240 N East Promontory
200
Farmington, UT 84025
801-499-6087
