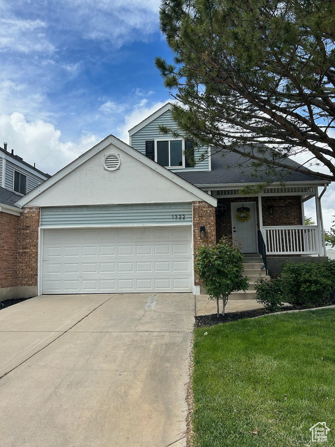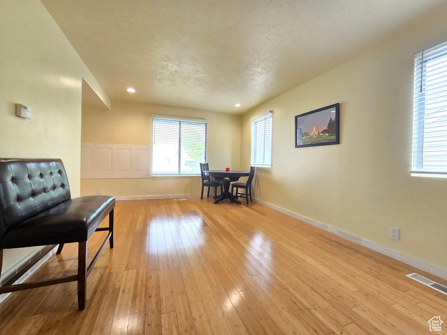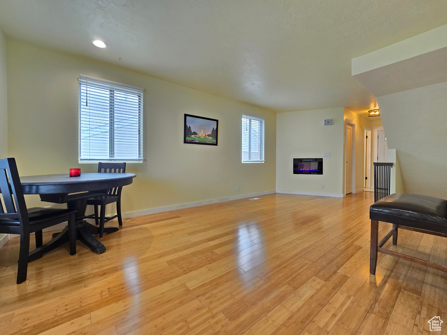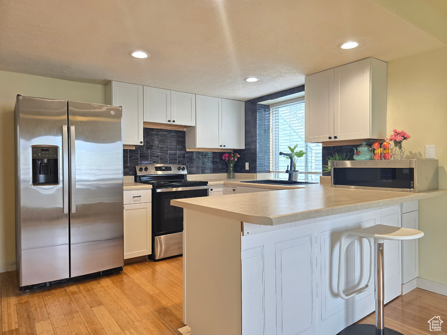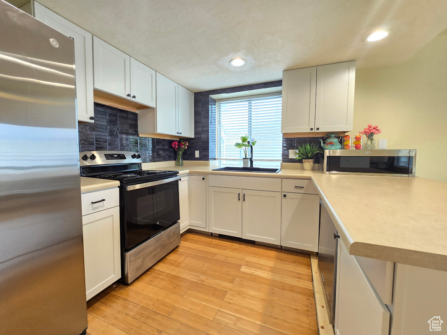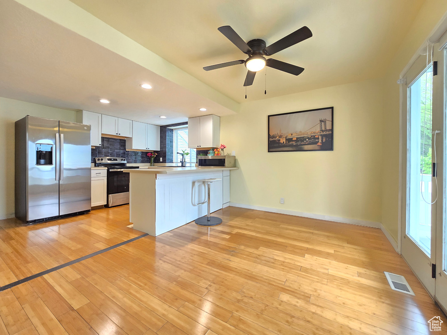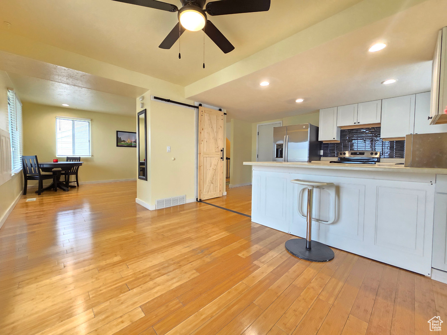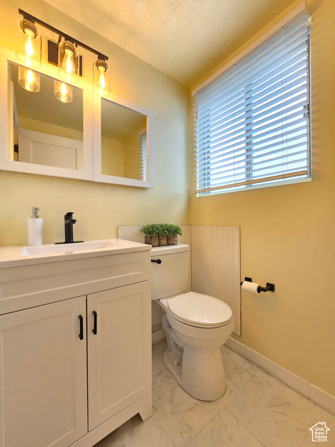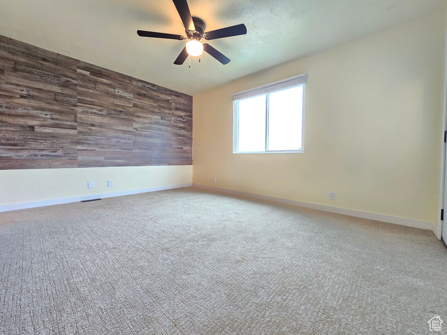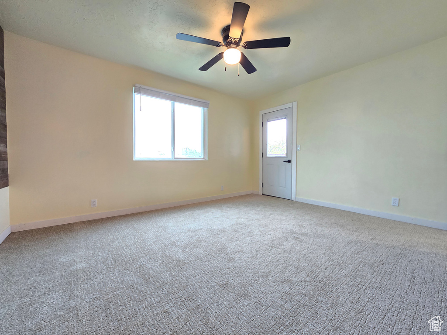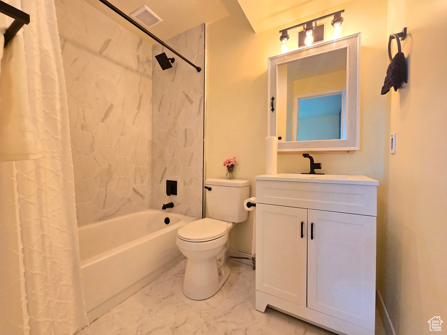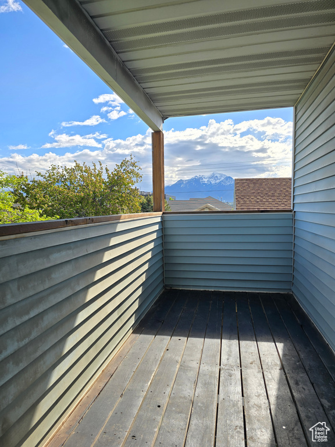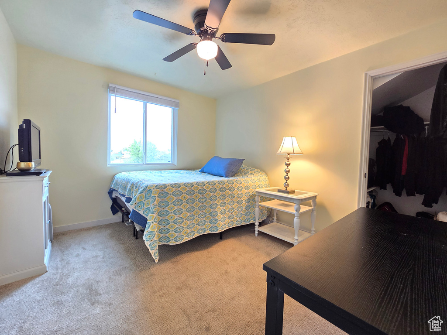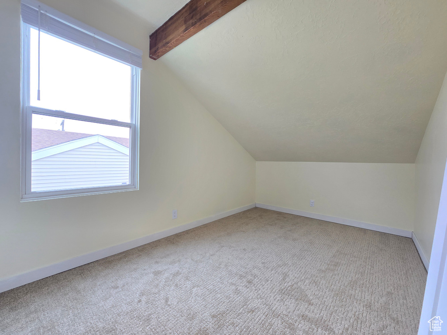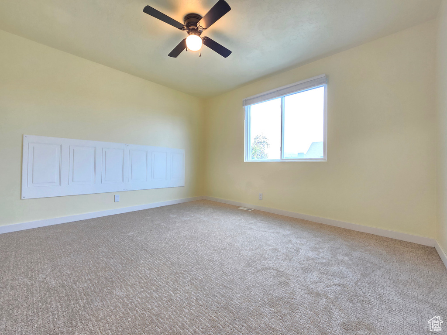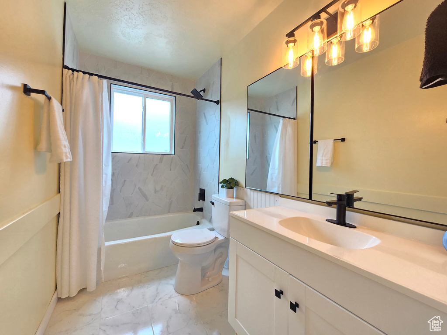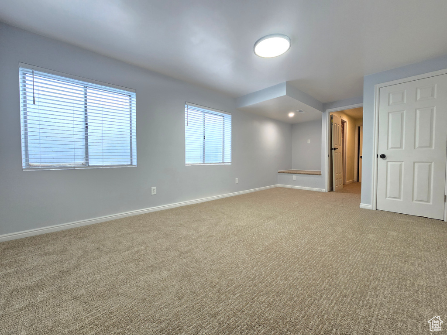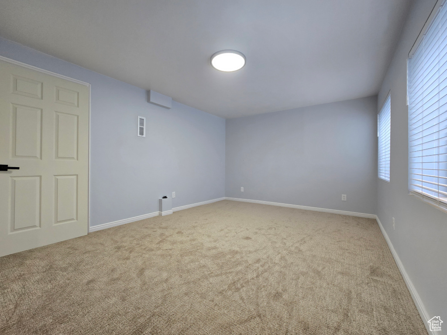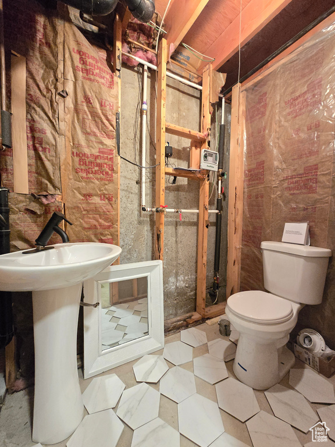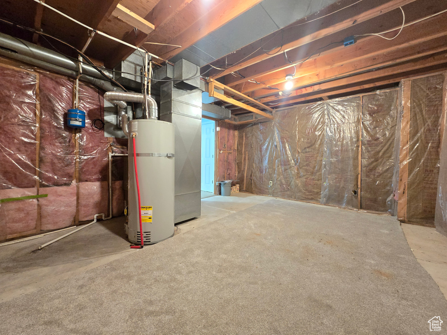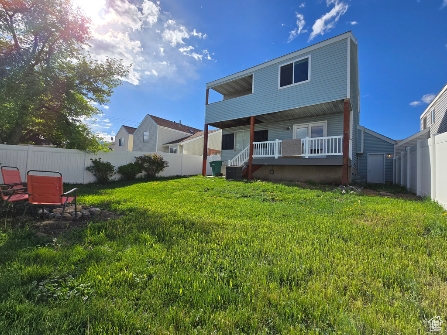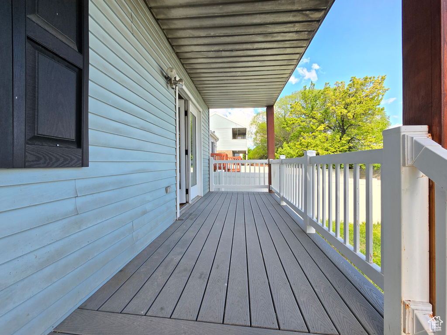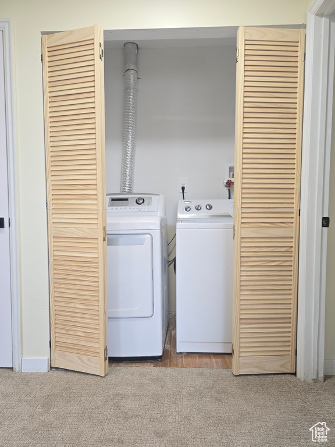Property Facts
CLEAN, UPDATED, 100% MOVE IN READY, ALL APPLIANCES INCLUDED!! Check out this amazing home with remodeled kitchen, new cabinets, new counter tops, updated bathrooms with all new cabinets, tile floors, tiles surrounds, and toilets. New carpet and more!! Enjoy the open floor plan, covered patio with trex decking, large bedrooms, primary bedroom with private balcony area. This home has it all and is in such a convenient location!! This is a single family home not a duplex, no HOA, that shares one garage wall with the home next to it. Square footage figures are provided as a courtesy estimate only and were obtained from county record . Buyer is advised to obtain an independent measurement.
Property Features
Interior Features Include
- Bath: Master
- Den/Office
- Dishwasher, Built-In
- Disposal
- Range/Oven: Built-In
- Floor Coverings: Carpet; Linoleum; Tile; Bamboo
- Air Conditioning: Central Air; Electric
- Heating: Forced Air; Gas: Central
- Basement: (60% finished) Full
Exterior Features Include
- Exterior: Deck; Covered; Patio: Covered
- Lot: Curb & Gutter; Fenced: Full; Sidewalks; Terrain, Flat
- Landscape: Landscaping: Full
- Roof: Asphalt Shingles
- Exterior: Brick; Vinyl
- Patio/Deck: 1 Patio 2 Deck
- Garage/Parking: Attached; Opener
- Garage Capacity: 2
Inclusions
- Dryer
- Range
- Range Hood
- Refrigerator
- Washer
Other Features Include
- Amenities: Cable Tv Wired; Electric Dryer Hookup
- Utilities: Gas: Connected; Power: Connected; Sewer: Connected; Sewer: Public; Water: Connected
- Water: Culinary
Zoning Information
- Zoning: 1204
Rooms Include
- 4 Total Bedrooms
- Floor 2: 3
- Basement 1: 1
- 3 Total Bathrooms
- Floor 2: 2 Full
- Floor 1: 1 Half
- Other Rooms:
- Floor 2: 1 Den(s);; 1 Laundry Rm(s);
- Floor 1: 1 Family Rm(s); 1 Kitchen(s); 1 Semiformal Dining Rm(s);
Square Feet
- Floor 2: 736 sq. ft.
- Floor 1: 672 sq. ft.
- Basement 1: 756 sq. ft.
- Total: 2164 sq. ft.
Lot Size In Acres
- Acres: 0.09
Buyer's Brokerage Compensation
2.5% - The listing broker's offer of compensation is made only to participants of UtahRealEstate.com.
Schools
Designated Schools
View School Ratings by Utah Dept. of Education
Nearby Schools
| GreatSchools Rating | School Name | Grades | Distance |
|---|---|---|---|
5 |
Riverside School Public Elementary |
K-6 | 0.48 mi |
2 |
West Jordan Middle School Public Middle School |
7-9 | 1.78 mi |
NR |
South Valley School Public High School |
9-12 | 0.93 mi |
6 |
Mountain Heights Academy Charter Middle School, High School |
7-12 | 0.17 mi |
NR |
Expressions Learning Center Private Preschool, Elementary |
PK | 0.70 mi |
NR |
West Jordan Christian School Private Elementary, Middle School |
2-7 | 0.94 mi |
NR |
Hawthorne Academy Private Elementary, Middle School, High School |
Ungraded | 1.04 mi |
6 |
Hawthorn Academy Charter Elementary, Middle School |
K-9 | 1.13 mi |
NR |
Challenger School - West Jordan Private Preschool, Elementary |
PK-1 | 1.17 mi |
3 |
Westvale School Public Elementary |
K-6 | 1.22 mi |
NR |
Mountain Heritage Academy Private Preschool, Elementary, Middle School, High School |
PK | 1.32 mi |
6 |
Bingham High School Public High School |
10-12 | 1.53 mi |
8 |
Jordan Ridge School Public Elementary |
K-6 | 1.65 mi |
1 |
Majestic School Public Elementary |
K-6 | 1.78 mi |
8 |
South Jordan Middle School Public Middle School |
7-9 | 1.85 mi |
Nearby Schools data provided by GreatSchools.
For information about radon testing for homes in the state of Utah click here.
This 4 bedroom, 3 bathroom home is located at 1322 W River Ridge Dr in West Jordan, UT. Built in 1984, the house sits on a 0.09 acre lot of land and is currently for sale at $499,000. This home is located in Salt Lake County and schools near this property include Riverside Elementary School, West Jordan Middle School, West Jordan High School and is located in the Jordan School District.
Search more homes for sale in West Jordan, UT.
Contact Agent

Listing Broker

RE/MAX Associates (Layton)
579 Heritage Park Blvd.
Ste 201
Layton, UT 84041
801-774-1600
