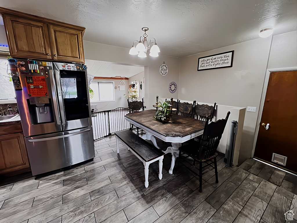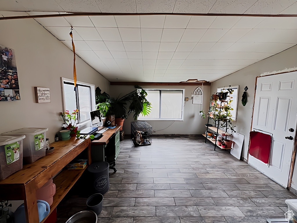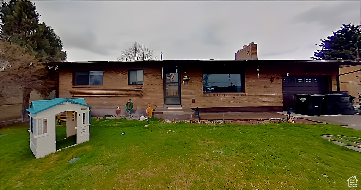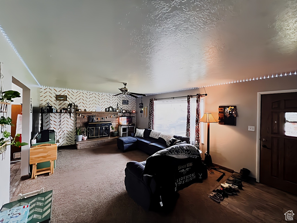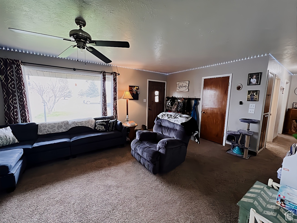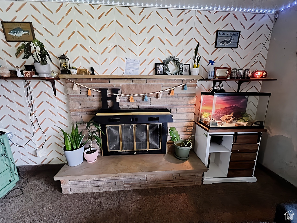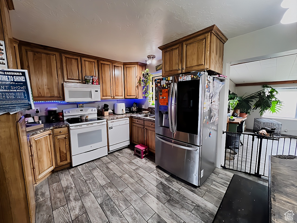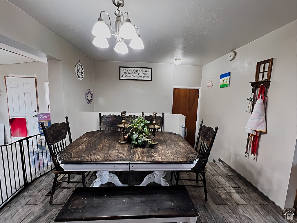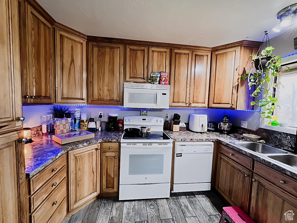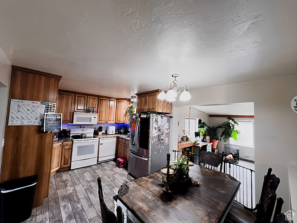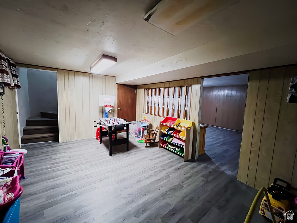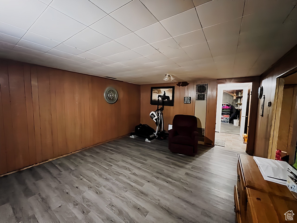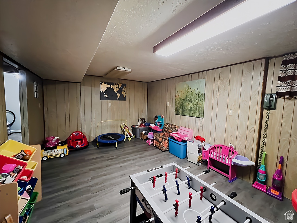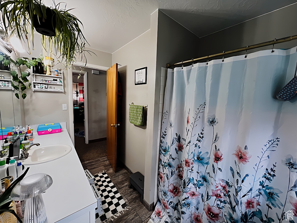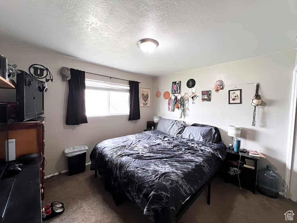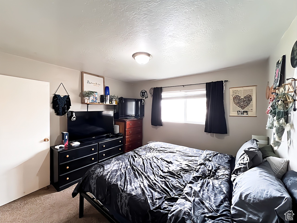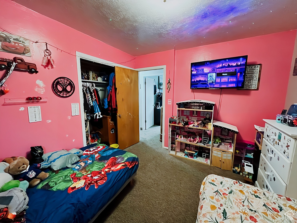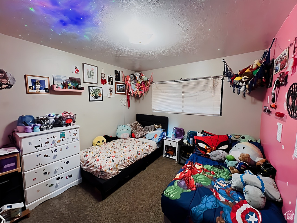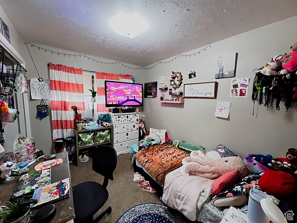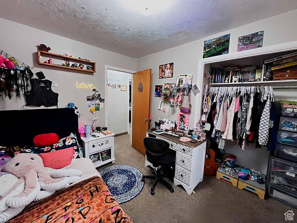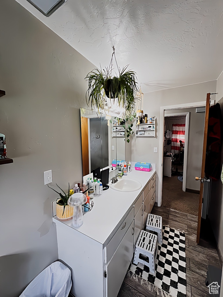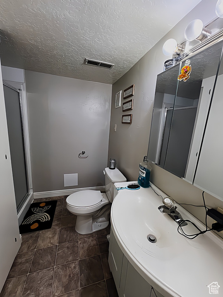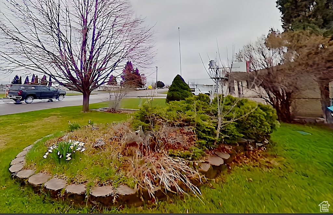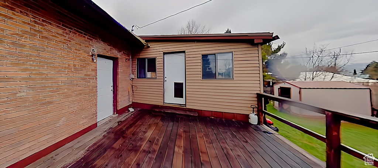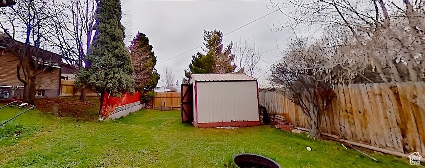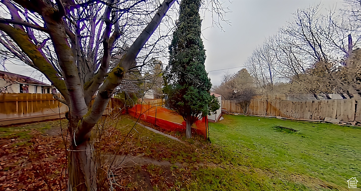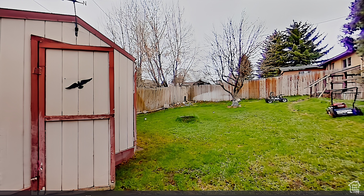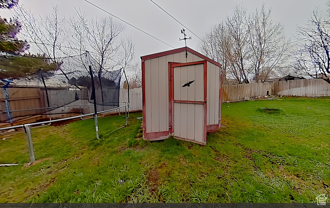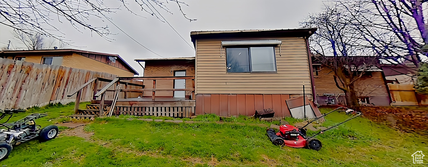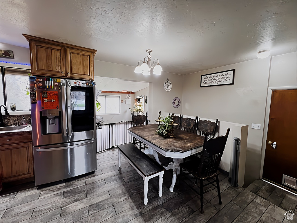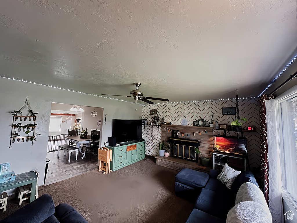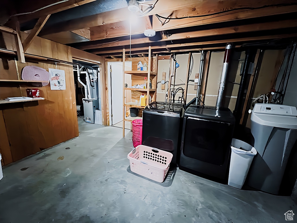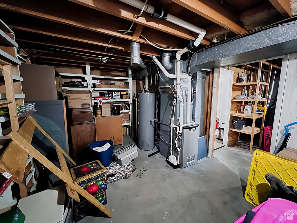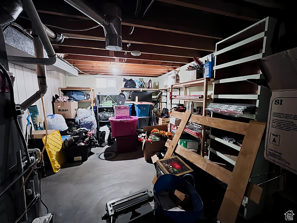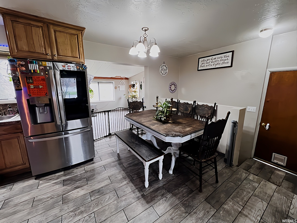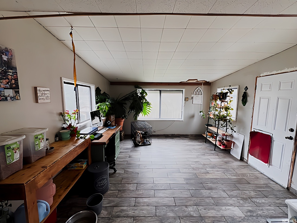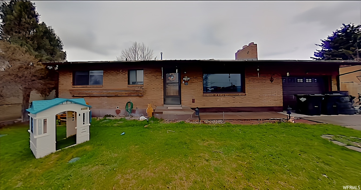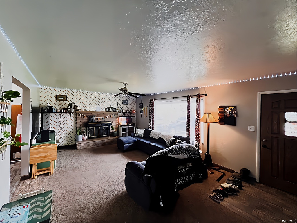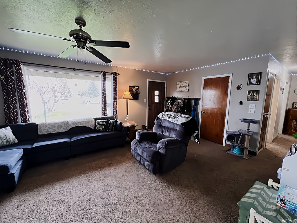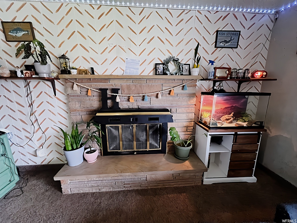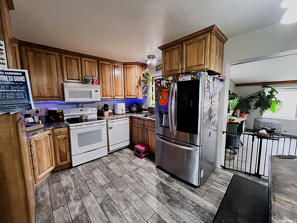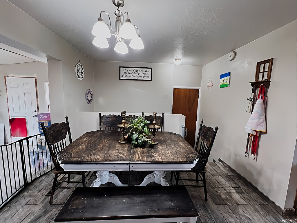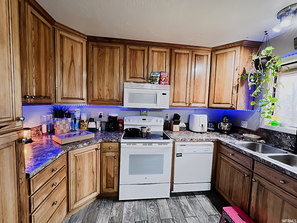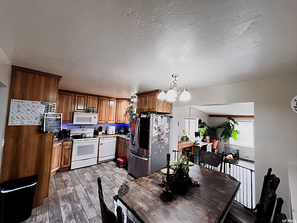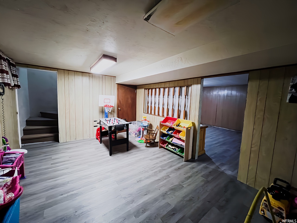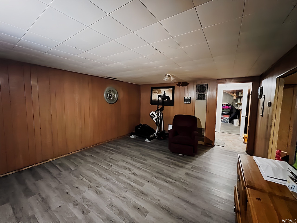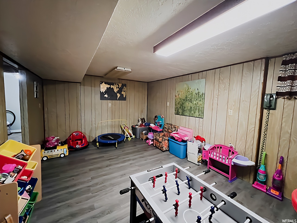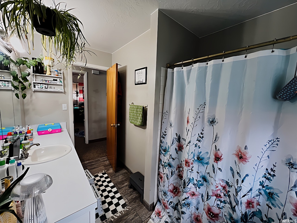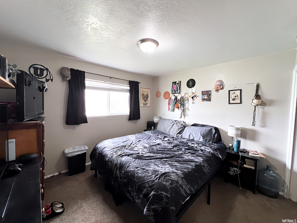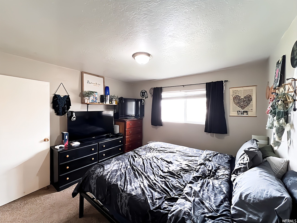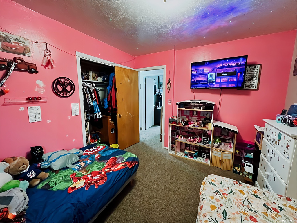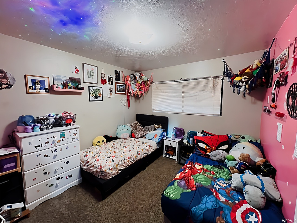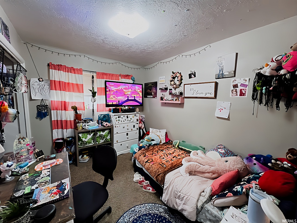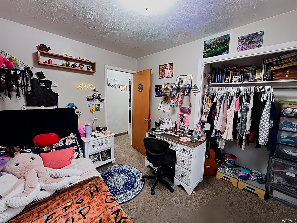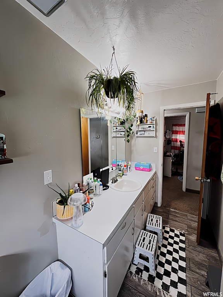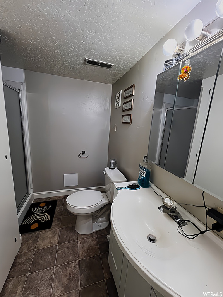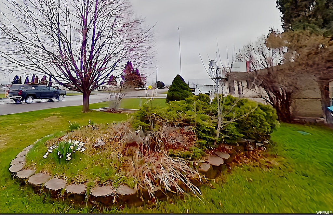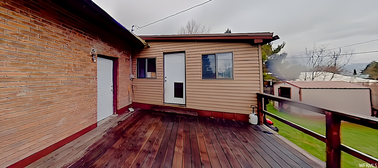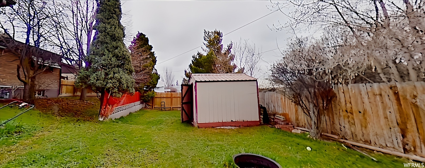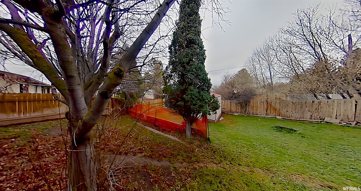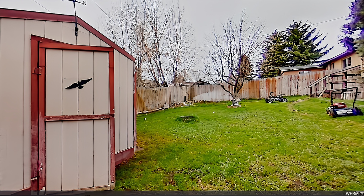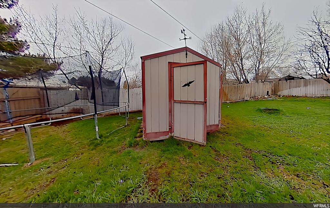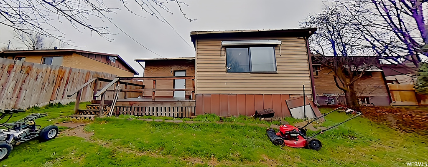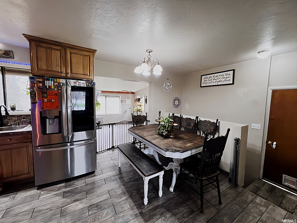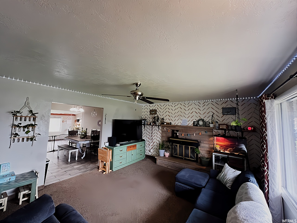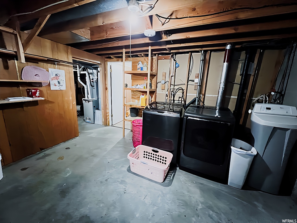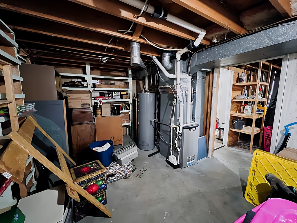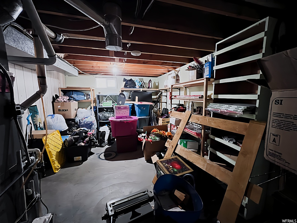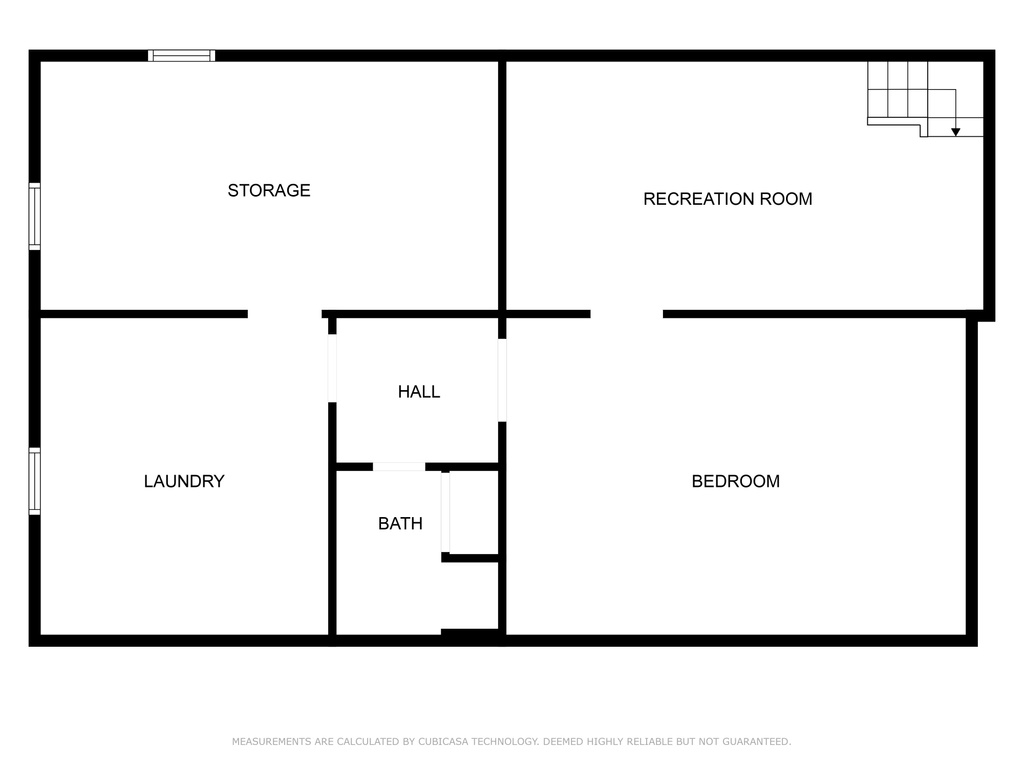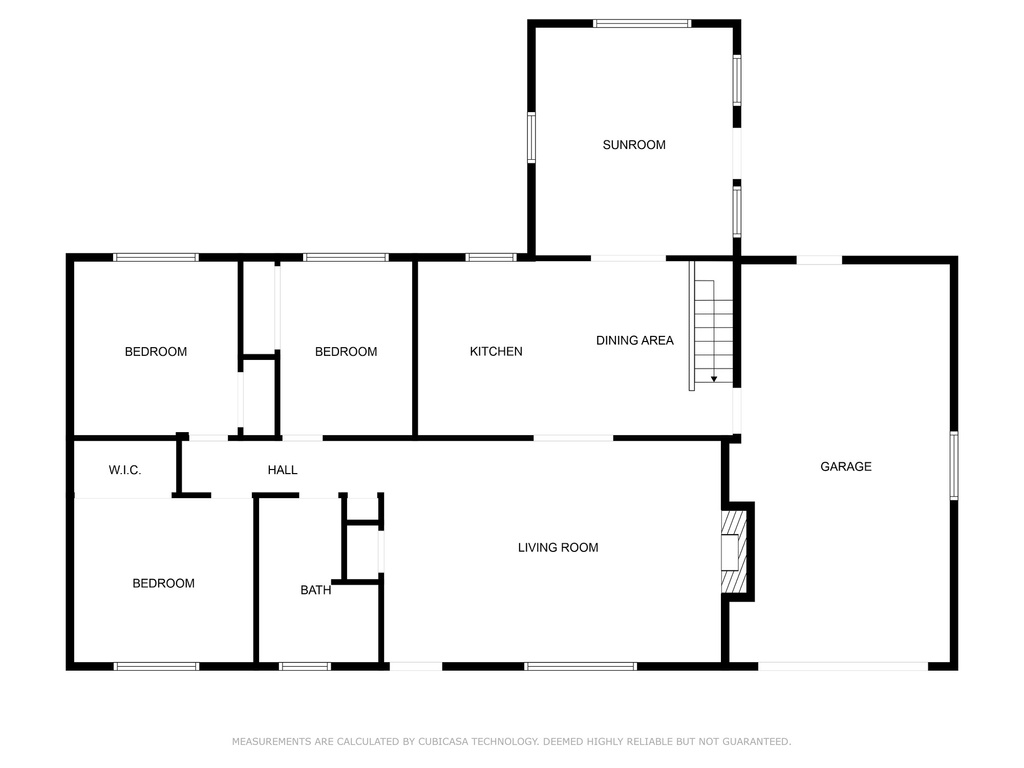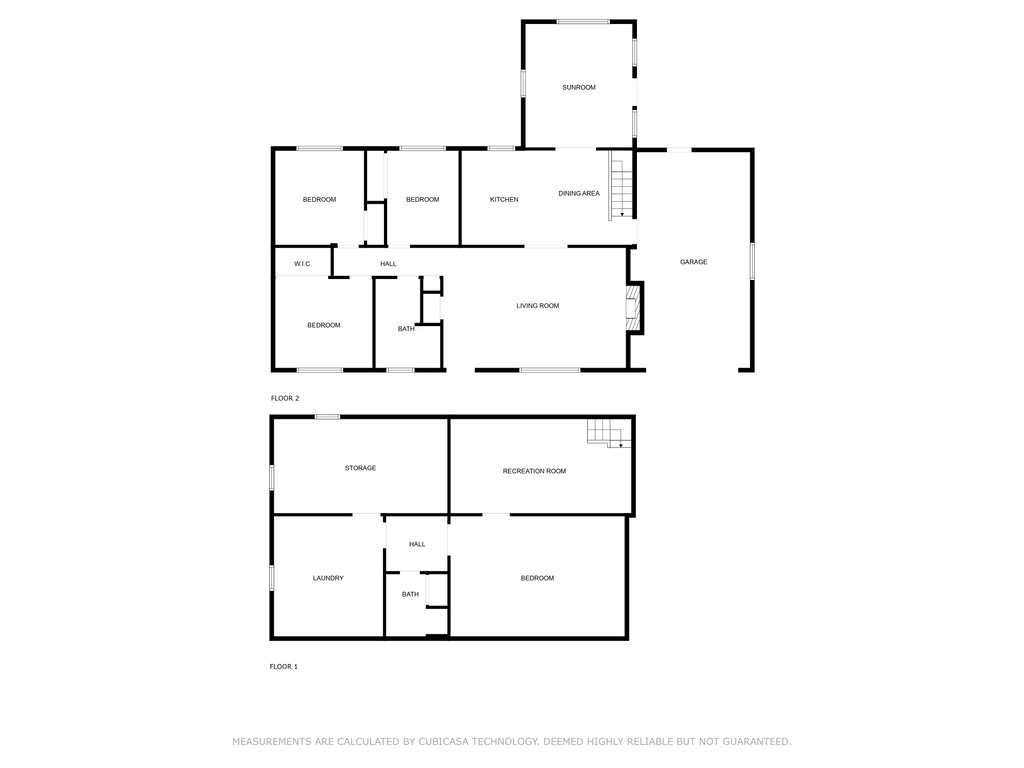Property Facts
Act quickly to secure this beautifully remodeled home, a true standout with practical elegance and comfort. Featuring a landscaped yard with flowers and mature trees, metal roofing, and a new gate, it's designed for both peace of mind and curb appeal. The spacious interior includes a bright living area, a family room perfect for entertainment or relaxation, and three cozy bedrooms upstairs. The basement offers two great rooms with endless potential, ready to fit your lifestyle! Outside, a fully fenced yard a back deck promises a delightful outdoor experience. This property is a unique find that's move-in ready and won't stay available for long. Make it yours and start enjoying a home that's as functional as it is inviting. Square footage figures are provided as a courtesy estimate only and were obtained from county records . Buyer is advised to obtain an independent measurement.
Property Features
Interior Features Include
- Den/Office
- Dishwasher, Built-In
- Range/Oven: Built-In
- Video Door Bell(s)
- Floor Coverings: Carpet; Vinyl (LVP); Concrete
- Air Conditioning: Central Air; Gas
- Heating: Forced Air
- Basement: (70% finished) Full
Exterior Features Include
- Exterior: Patio: Open
- Lot: Fenced: Full; Road: Paved; Sprinkler: Manual-Full; Terrain, Flat
- Landscape: Fruit Trees; Landscaping: Full; Mature Trees
- Roof: Metal
- Exterior: Brick; Concrete; Metal
- Patio/Deck: 1 Deck
- Garage/Parking: Attached; Parking: Covered
- Garage Capacity: 1
Inclusions
- Dryer
- Range
- Refrigerator
- Storage Shed(s)
- Washer
- Water Softener: Own
- Video Door Bell(s)
Other Features Include
- Amenities:
- Utilities: Gas: Connected; Power: Connected; Sewer: Connected; Water: Connected
- Water: Culinary
Zoning Information
- Zoning:
Rooms Include
- 3 Total Bedrooms
- Floor 1: 3
- 2 Total Bathrooms
- Floor 1: 1 Full
- Basement 1: 1 Full
- Other Rooms:
- Floor 1: 1 Family Rm(s); 1 Formal Living Rm(s); 1 Kitchen(s);
- Basement 1: 2 Family Rm(s); 1 Laundry Rm(s);
Square Feet
- Floor 1: 1738 sq. ft.
- Basement 1: 726 sq. ft.
- Total: 2464 sq. ft.
Lot Size In Acres
- Acres: 0.18
Buyer's Brokerage Compensation
2% - The listing broker's offer of compensation is made only to participants of UtahRealEstate.com.
Schools
Designated Schools
View School Ratings by Utah Dept. of Education
Nearby Schools
| GreatSchools Rating | School Name | Grades | Distance |
|---|---|---|---|
7 |
Lewiston School Public Preschool, Elementary |
PK | 41.18 mi |
NR |
White Pine Middle School Public Middle School |
6-7 | 42.92 mi |
6 |
White Pine School Public Preschool, Elementary |
PK | 42.92 mi |
7 |
North Cache Center Public Middle School |
7-8 | 43.75 mi |
6 |
Birch Creek School Public Preschool, Elementary |
PK | 48.09 mi |
6 |
Summit School Public Preschool, Elementary |
PK | 48.12 mi |
NR |
Joyces Early World Private Preschool, Elementary, Middle School |
PK | 48.12 mi |
7 |
Sunrise School Public Elementary |
K-6 | 48.17 mi |
6 |
Sky View High School Public Preschool, Elementary, Middle School, High School |
PK | 48.54 mi |
NR |
North Rich School Public Elementary |
K-5 | 49.41 mi |
NR |
Rich Middle School Public Middle School |
6-8 | 49.41 mi |
NR |
Cedar Ridge Middle School Public Middle School |
6-7 | 49.89 mi |
6 |
Cedar Ridge School Public Elementary |
K-6 | 49.90 mi |
7 |
North Park School Public Preschool, Elementary |
PK | 50.66 mi |
5 |
Green Canyon High School Public Preschool, Elementary, Middle School, High School |
PK | 50.83 mi |
Nearby Schools data provided by GreatSchools.
For information about radon testing for homes in the state of Utah click here.
This 3 bedroom, 2 bathroom home is located at 115 N 3rd in Soda Springs, ID. Built in 1963, the house sits on a 0.18 acre lot of land and is currently for sale at $300,000. This home is located in Caribou County and schools near this property include Thirkill Elementary School, Tigert Middle School, Soda Springs High School and is located in the SODA SPRINGS JOINT School District.
Search more homes for sale in Soda Springs, ID.
Contact Agent

Listing Broker
240 N East Promontory
200
Farmington, UT 84025
801-499-6087
