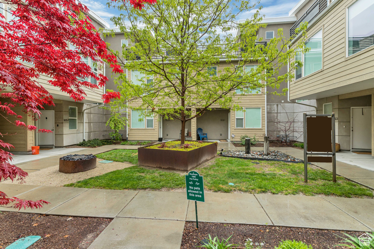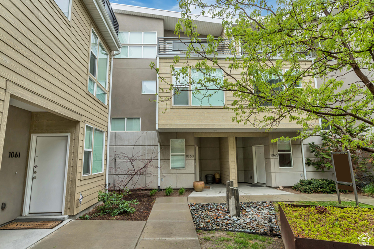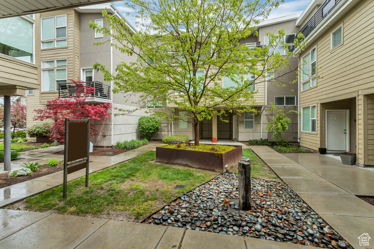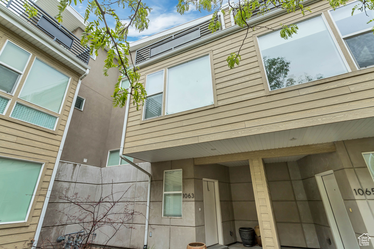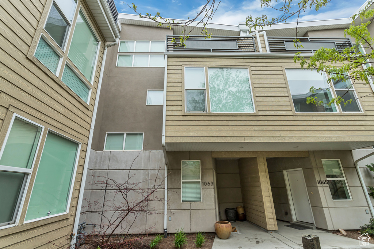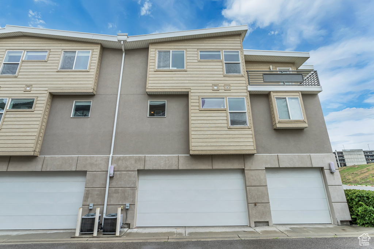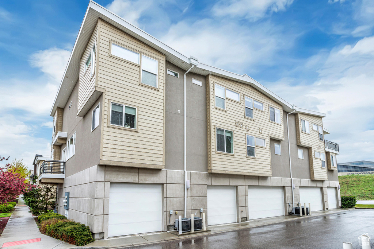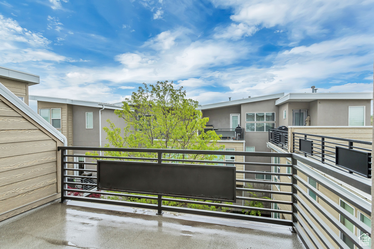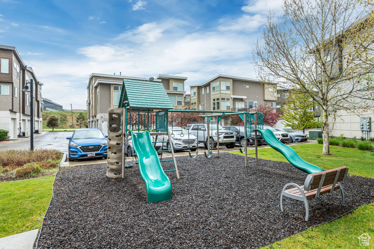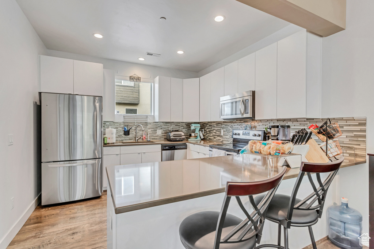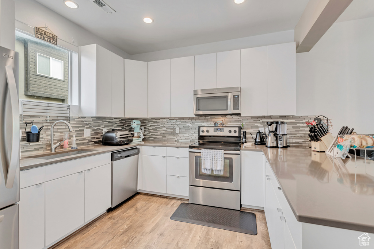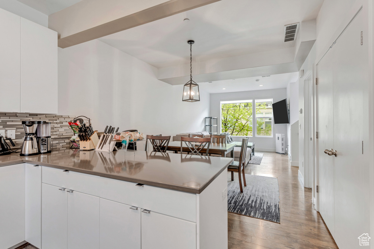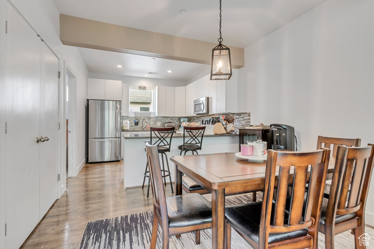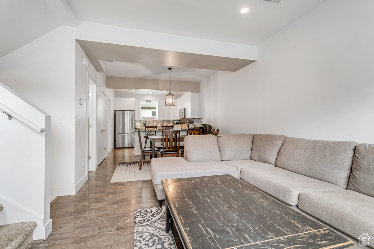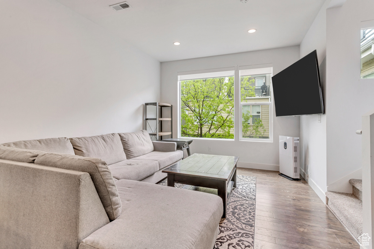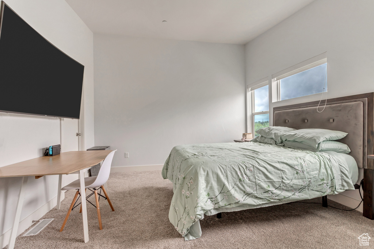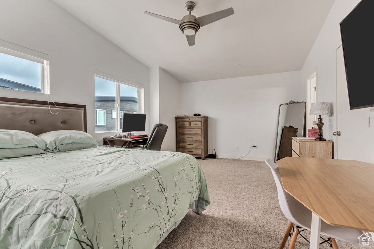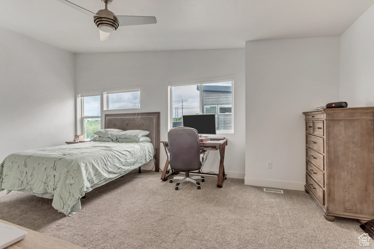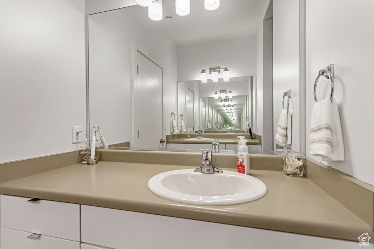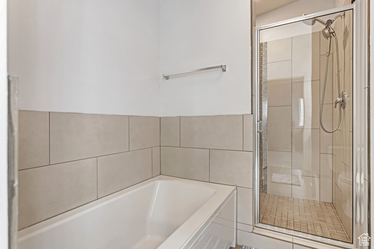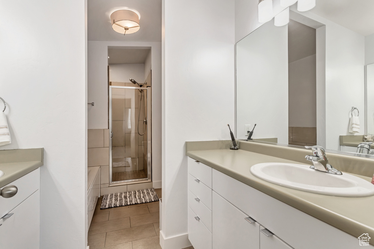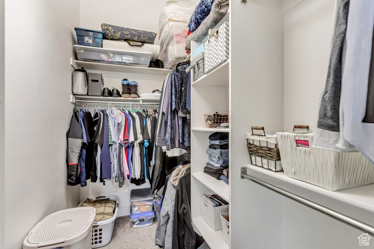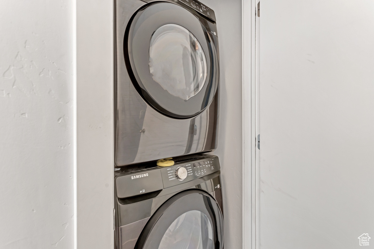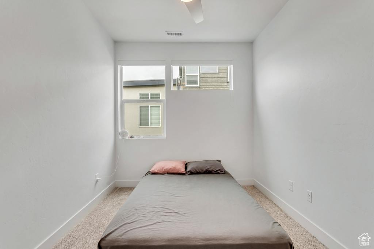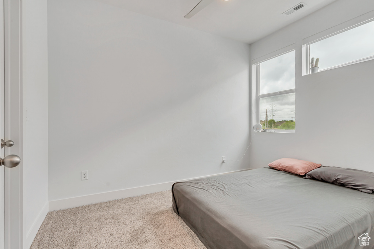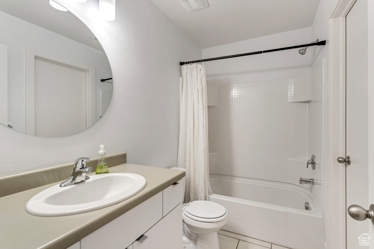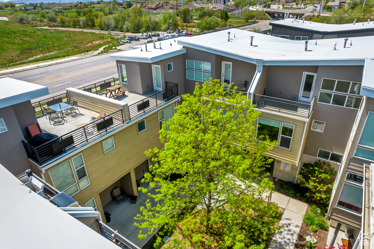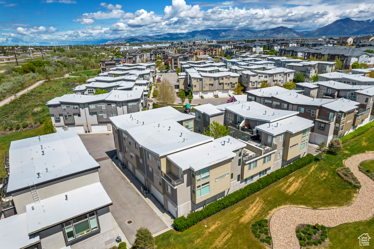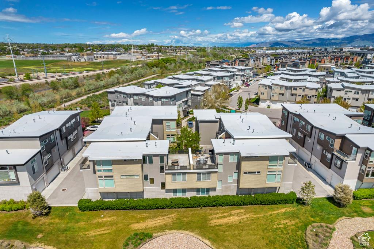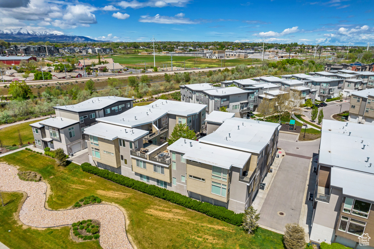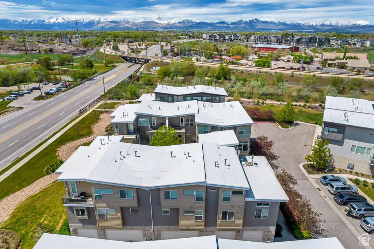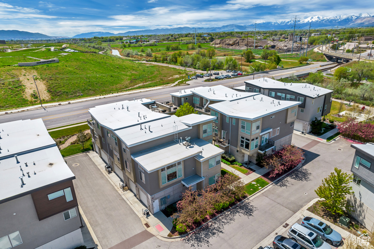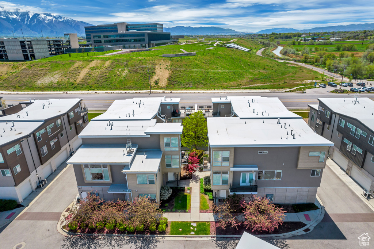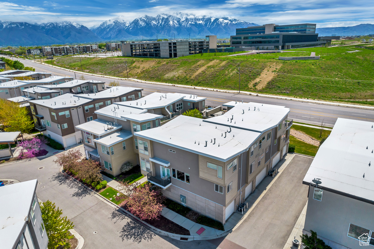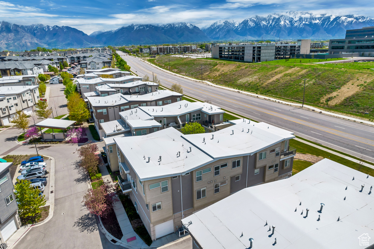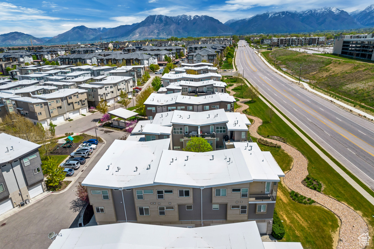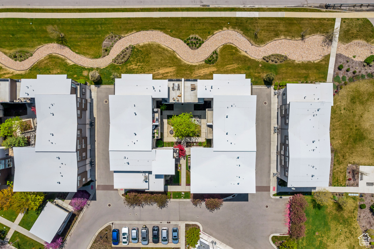Property Facts
Modern Townhouse in Midvale – Ideal for Immediate Move-In or Rental Investment Welcome to 1063 Rooftop, a beautifully updated townhouse situated in the vibrant heart of Midvale, within Salt Lake County. This freshly painted home features new carpet, creating a bright and inviting ambiance that enhances its appeal. Ready for immediate occupancy, this turn-key rental includes all essential appliances, such as a new refrigerator, washer, and dryer, ensuring a seamless transition. Property Features: Modern Living: Boasting 2 bedrooms and 2 bathrooms, this townhouse offers a spacious and elegant living environment designed to elevate your lifestyle. Open-Concept Design: The living, dining, and kitchen areas flow harmoniously together, perfect for quiet evenings and social gatherings alike. Contemporary Kitchen: Features luxurious quartz countertops and a rustic wooden I-Beam, adding an elegant touch to the space. Balcony Retreat: Step outside onto the balcony to enjoy stunning views, perfect for sipping your morning coffee or unwinding at the end of the day. Two-Car Garage: Ample parking and storage space are provided, catering to all your needs. Location and Amenities: Prime Location: Positioned for convenience, this townhouse offers easy access to major highways, and a variety of local dining options are just minutes away. Investment Opportunity: Seller Financing: Available on the current 300k mortgage balance with a competitive 4.75% interest rate and a down payment of $107,000, making this an attractive investment. Tenant-Ready: The current tenant is paying $2000 per month, covering all utilities, and is willing to stay or move with 30 days' notice, providing flexibility for immediate occupancy or rental income. Don't miss this opportunity to own a modern, move-in-ready townhouse in the heart of Midvale. It's a versatile option, offering elegance and practicality as a home or a valuable investment.
Property Features
Interior Features Include
- See Remarks
- Alarm: Fire
- Bath: Master
- Bath: Sep. Tub/Shower
- Closet: Walk-In
- Dishwasher, Built-In
- Disposal
- Range/Oven: Free Stdng.
- Vaulted Ceilings
- Silestone Countertops
- Floor Coverings: Carpet; Laminate; Tile
- Window Coverings: Draperies; Part; Shades
- Air Conditioning: Central Air; Electric
- Heating: Forced Air; Gas: Central; Wall Heater; >= 95% efficiency
- Basement: (0% finished) Slab
Exterior Features Include
- Exterior: Balcony; Deck; Covered; Double Pane Windows; Entry (Foyer); Outdoor Lighting; Porch: Open; Secured Parking
- Lot: Curb & Gutter; Road: Paved; Sidewalks; Sprinkler: Auto-Full; Terrain, Flat; View: Mountain
- Landscape: Landscaping: Full; Waterfall
- Roof: Asphalt Shingles
- Exterior: Stone; Stucco; Cement Board
- Patio/Deck: 1 Deck
- Garage/Parking: Attached; Opener; Parking: Covered; Storage Above
- Garage Capacity: 2
Inclusions
- Ceiling Fan
- Dryer
- Microwave
- Range
- Refrigerator
- Washer
- Window Coverings
Other Features Include
- Amenities: See Remarks; Cable Tv Available; Cable Tv Wired; Electric Dryer Hookup; Home Warranty; Park/Playground
- Utilities: Gas: Connected; Power: Connected; Sewer: Connected; Sewer: Public; Water: Connected
- Water: Culinary
- Community Pool
HOA Information:
- $184/Monthly
- Transfer Fee: $350
- Other (See Remarks); Biking Trails; Fire Pit; Hiking Trails; Maintenance Paid; Pet Rules; Pets Permitted; Playground; Sewer Paid; Snow Removal; Trash Paid; Water Paid
Environmental Certifications
- Energy Star
Zoning Information
- Zoning: 5801
Special Owner Type:
- Agent Owned
Rooms Include
- 2 Total Bedrooms
- Floor 3: 1
- Floor 2: 1
- 2 Total Bathrooms
- Floor 3: 1 Full
- Floor 2: 1 Full
- Other Rooms:
- Floor 3: 1 Laundry Rm(s);
- Floor 2: 1 Family Rm(s); 1 Kitchen(s); 1 Semiformal Dining Rm(s);
Square Feet
- Floor 3: 655 sq. ft.
- Floor 2: 656 sq. ft.
- Floor 1: 136 sq. ft.
- Total: 1447 sq. ft.
Lot Size In Acres
- Acres: 0.01
Buyer's Brokerage Compensation
2.50% - The listing broker's offer of compensation is made only to participants of UtahRealEstate.com.
Schools
Designated Schools
View School Ratings by Utah Dept. of Education
Nearby Schools
| GreatSchools Rating | School Name | Grades | Distance |
|---|---|---|---|
5 |
Riverside School Public Elementary |
K-6 | 0.99 mi |
NR |
Jordan Resource Middle School Public Middle School |
6-9 | 1.08 mi |
NR |
Jordan Resource High School Public High School |
10-12 | 1.08 mi |
6 |
Midvalley School Public Elementary |
K-5 | 0.99 mi |
NR |
Midvale School Public Elementary |
K-5 | 0.99 mi |
3 |
Heartland School Public Elementary |
K-6 | 1.01 mi |
4 |
Midvale Middle School Public Middle School |
6-8 | 1.08 mi |
1 |
Majestic School Public Elementary |
K-6 | 1.12 mi |
NR |
Tender Touch - Midvale Private Preschool, Elementary |
PK | 1.14 mi |
NR |
South Valley School Public High School |
9-12 | 1.25 mi |
2 |
West Jordan Middle School Public Middle School |
7-9 | 1.30 mi |
NR |
Expressions Learning Center Private Preschool, Elementary |
PK | 1.35 mi |
6 |
Mountain Heights Academy Charter Middle School, High School |
7-12 | 1.36 mi |
2 |
Copperview School Public Elementary |
K-5 | 1.55 mi |
9 |
Grant School Public Elementary |
K-6 | 1.67 mi |
Nearby Schools data provided by GreatSchools.
For information about radon testing for homes in the state of Utah click here.
This 2 bedroom, 2 bathroom home is located at 1063 W Rooftop Dr in Midvale, UT. Built in 2013, the house sits on a 0.01 acre lot of land and is currently for sale at $406,900. This home is located in Salt Lake County and schools near this property include Midvale Elementary School, Midvale Middle School, Hillcrest High School and is located in the Canyons School District.
Search more homes for sale in Midvale, UT.
Contact Agent

Listing Broker
240 N East Promontory
200
Farmington, UT 84025
801-499-6087
