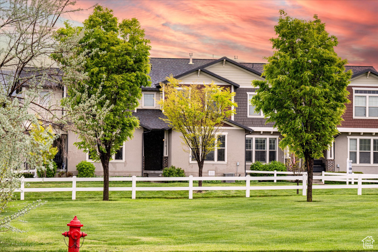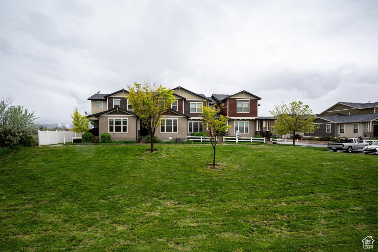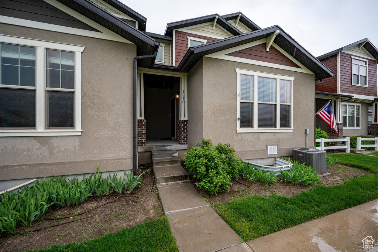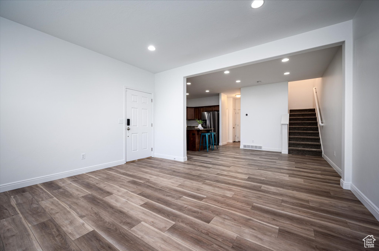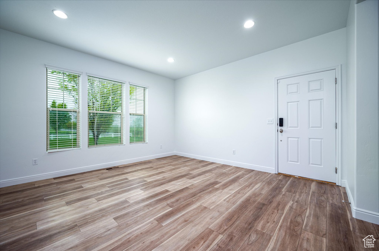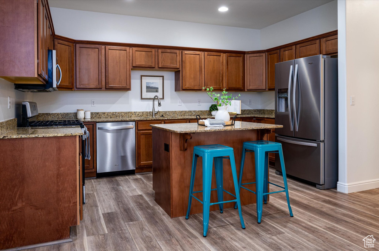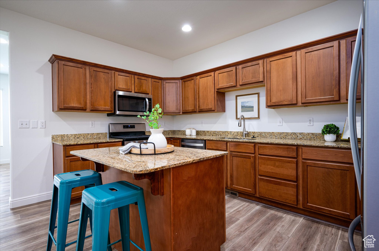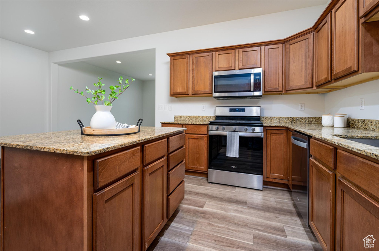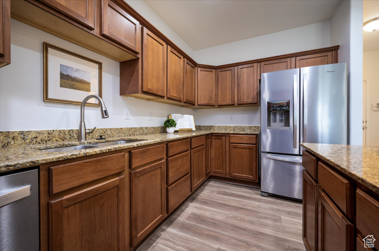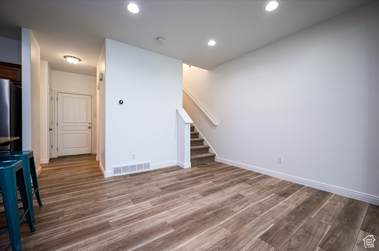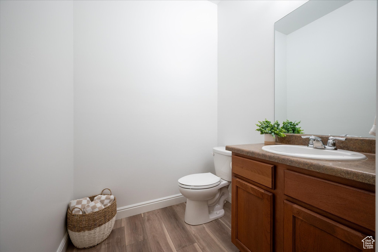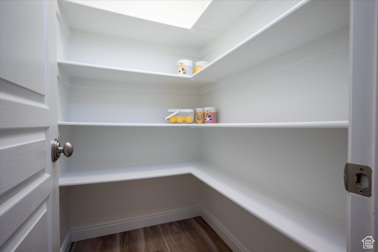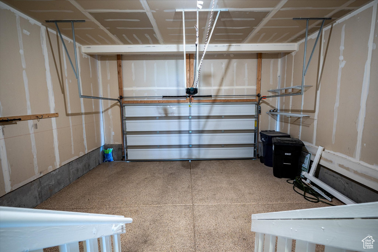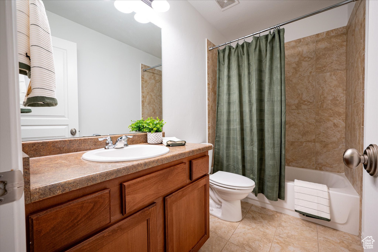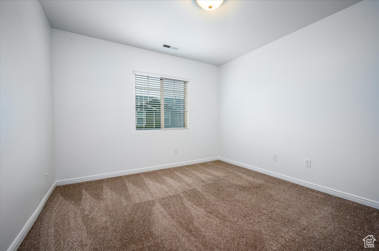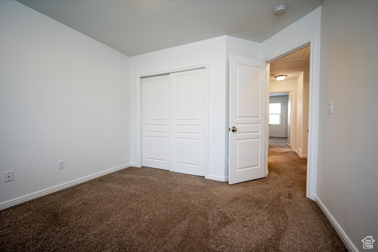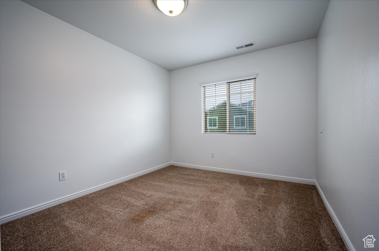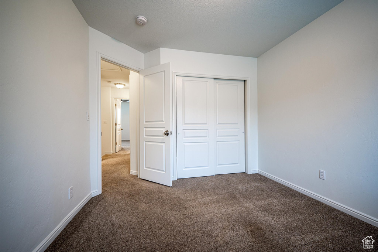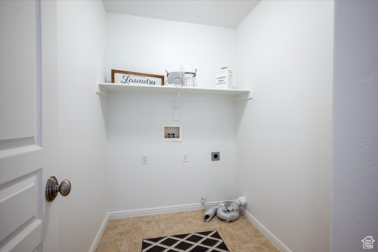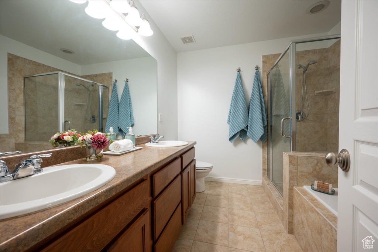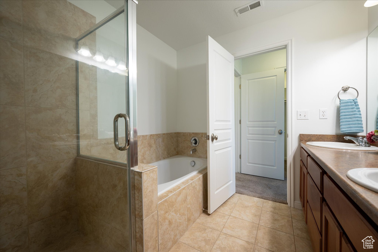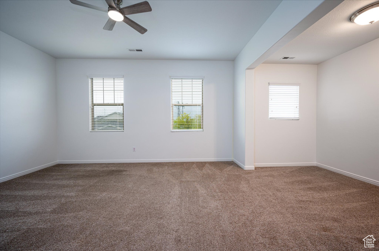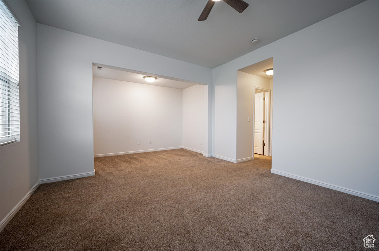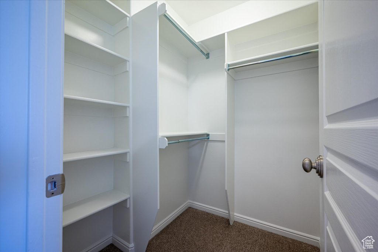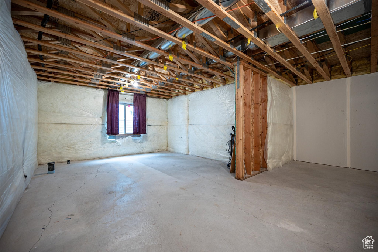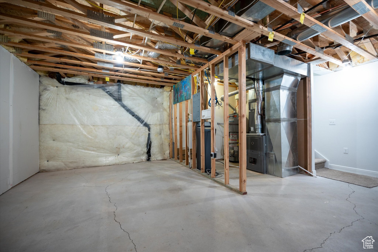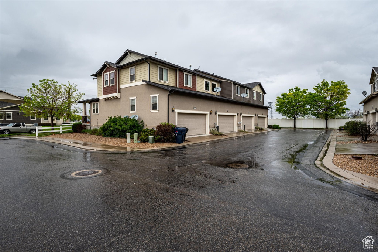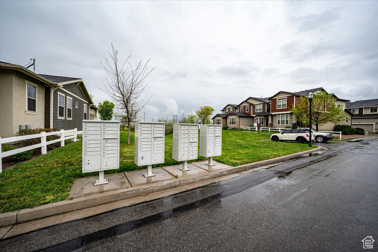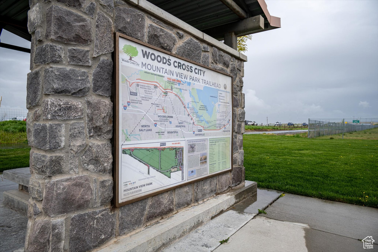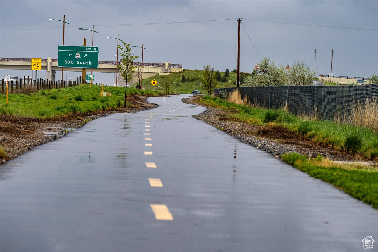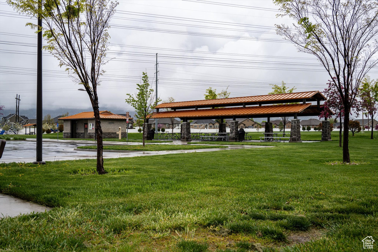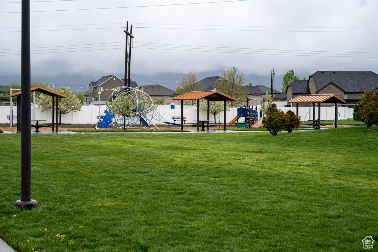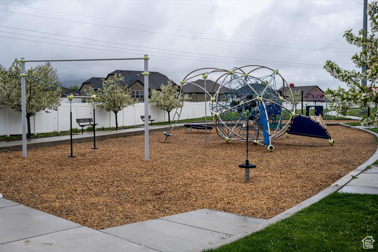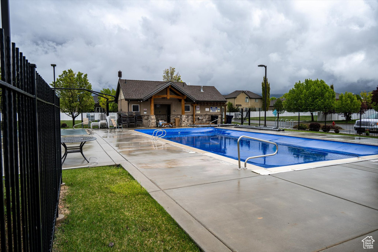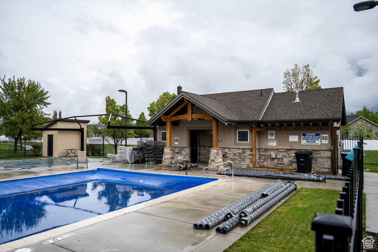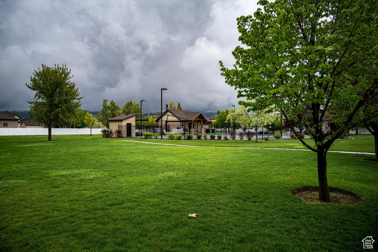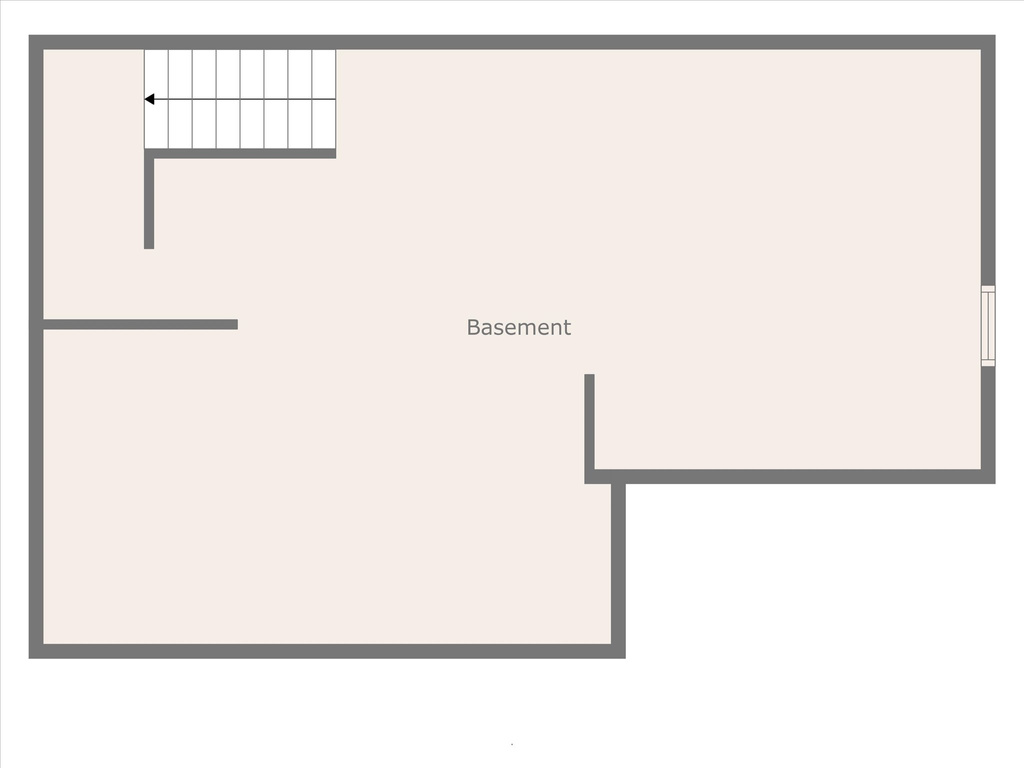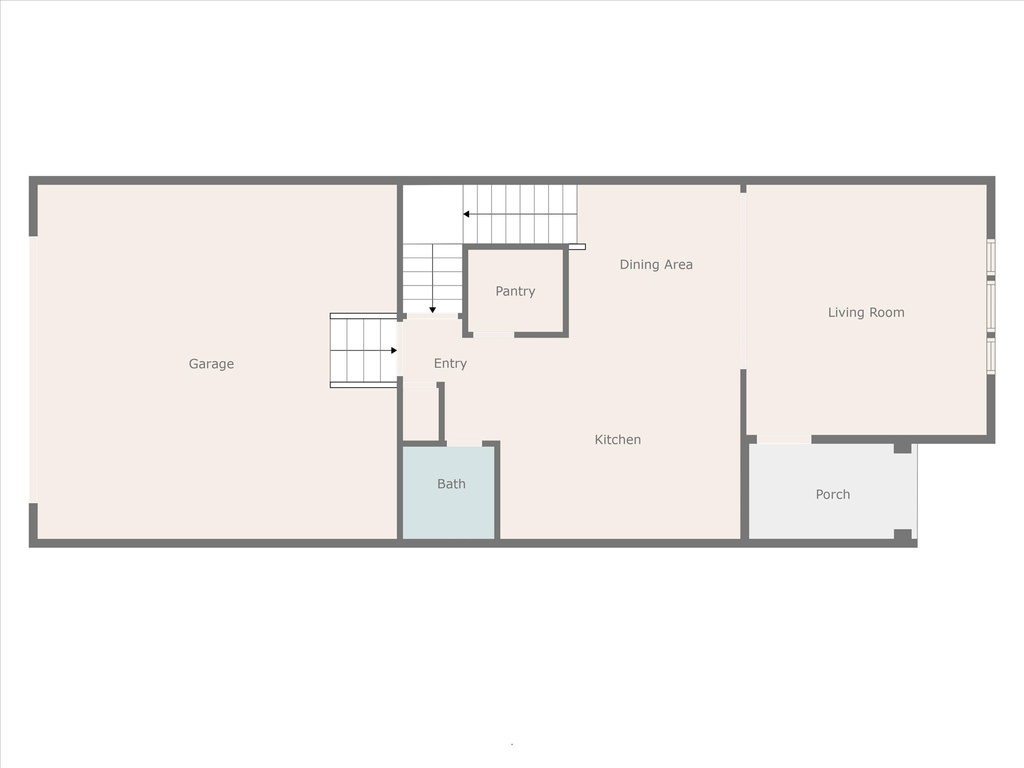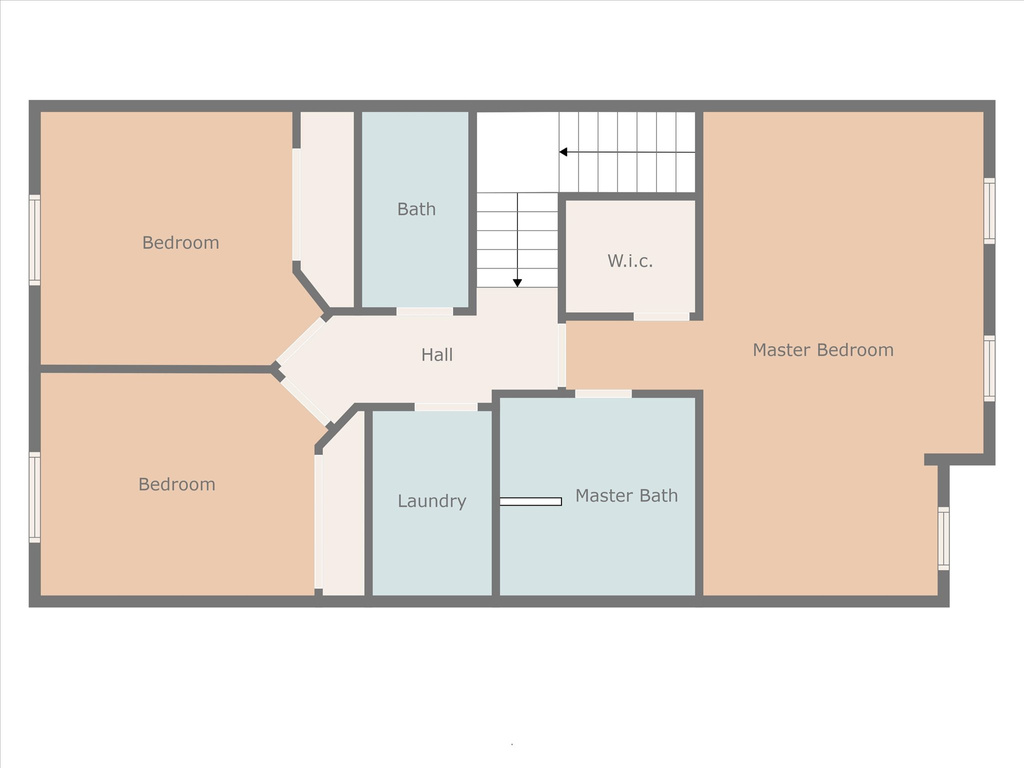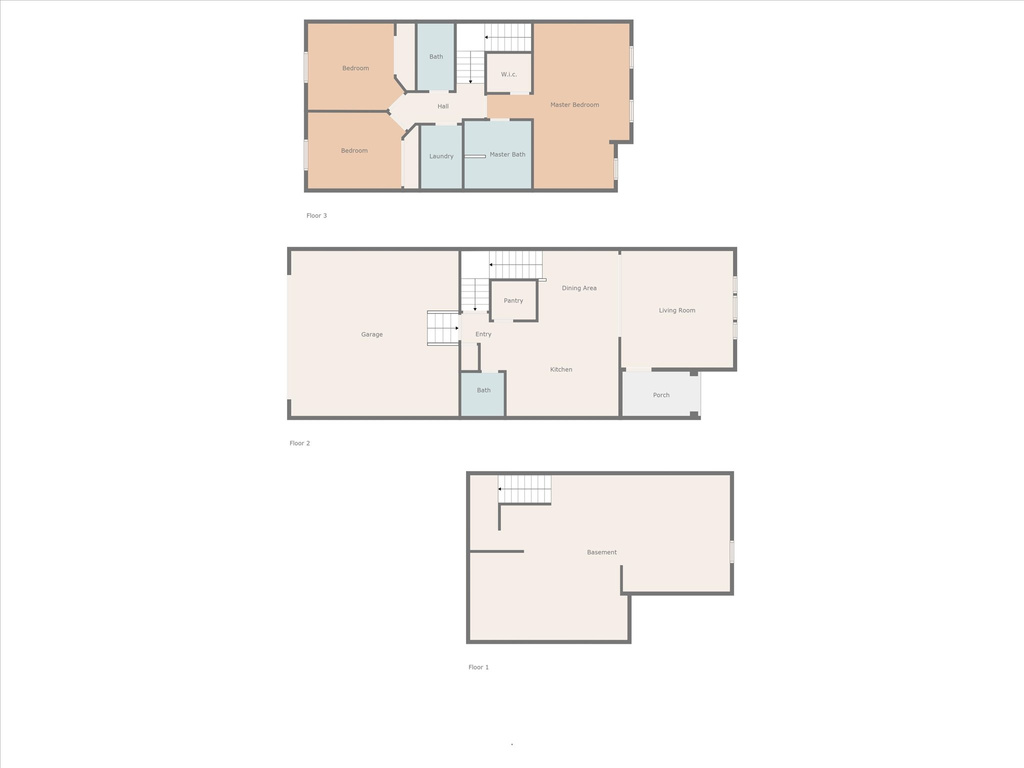Property Facts
Welcome to this charming 3 bedroom townhome located in a great community! This freshly painted home features a spacious primary bedroom with a sitting area and walk-in closet, as well as a primary bathroom with double sinks and a separate tub and shower. The convenience of the laundry area on the second floor near the bedrooms adds to the practicality of the layout. The kitchen boasts lots of counter and cabinet space, island and a large pantry, making it perfect for both cooking and entertaining. The community offers a seasonal pool, walking trails and easy access to Legacy freeway for commute or its trail system. Long term rentals are permitted. Don't miss out! Schedule your showing today.
Property Features
Interior Features Include
- Bath: Sep. Tub/Shower
- Closet: Walk-In
- Dishwasher, Built-In
- Disposal
- Oven: Gas
- Granite Countertops
- Floor Coverings: Carpet; Tile; Vinyl (LVP)
- Window Coverings: Blinds; Full
- Air Conditioning: Central Air; Electric
- Heating: Forced Air; Gas: Central
- Basement: (0% finished) Full
Exterior Features Include
- Exterior: Double Pane Windows; Porch: Open
- Lot: Road: Paved; Sidewalks; View: Mountain; View: Valley
- Landscape: Landscaping: Full
- Roof: Asphalt Shingles
- Exterior: Stucco; Cement Board
- Garage/Parking: Attached; Opener
- Garage Capacity: 2
Inclusions
- Microwave
- Range
- Refrigerator
Other Features Include
- Amenities: Cable Tv Available; Cable Tv Wired; Gas Dryer Hookup; Park/Playground; Swimming Pool
- Utilities: Gas: Connected; Power: Connected; Sewer: Connected; Water: Connected
- Water: Culinary
- Community Pool
HOA Information:
- $115/Monthly
- Transfer Fee: $500
- Playground; Pool
Zoning Information
- Zoning: R-1-8
Special Owner Type:
- Agent Owned
Rooms Include
- 3 Total Bedrooms
- Floor 2: 3
- 3 Total Bathrooms
- Floor 2: 2 Full
- Floor 1: 1 Half
- Other Rooms:
- Floor 2: 1 Laundry Rm(s);
- Floor 1: 1 Family Rm(s); 1 Kitchen(s); 1 Bar(s); 1 Semiformal Dining Rm(s);
Square Feet
- Floor 2: 891 sq. ft.
- Floor 1: 672 sq. ft.
- Basement 1: 663 sq. ft.
- Total: 2226 sq. ft.
Lot Size In Acres
- Acres: 0.03
Buyer's Brokerage Compensation
2.5% - The listing broker's offer of compensation is made only to participants of UtahRealEstate.com.
Schools
Designated Schools
View School Ratings by Utah Dept. of Education
Nearby Schools
| GreatSchools Rating | School Name | Grades | Distance |
|---|---|---|---|
NR |
Odyssey Elementary Public Elementary |
K-6 | 0.26 mi |
2 |
South Davis Jr High School Public Middle School |
7-9 | 2.61 mi |
7 |
Woods Cross High School Public High School |
10-12 | 2.18 mi |
5 |
Odyssey School Public Preschool, Elementary |
PK | 0.37 mi |
3 |
Spectrum Academy Charter Elementary, Middle School, High School |
K-12 | 1.34 mi |
4 |
Foxboro School Public Preschool, Elementary |
PK | 1.37 mi |
7 |
Wasatch Peak Academy Charter Elementary |
K-6 | 1.53 mi |
5 |
Woods Cross School Public Preschool, Elementary |
PK | 1.90 mi |
NR |
Benchmark School Private Middle School, High School |
7-12 | 2.10 mi |
NR |
Kindercare Learning Center-North Salt Lake Private Preschool, Elementary |
PK-K | 2.11 mi |
8 |
West Bountiful School Public Preschool, Elementary |
PK | 2.12 mi |
6 |
Legacy Preparatory Academy Charter Elementary, Middle School |
K-9 | 2.13 mi |
NR |
Sandcastle Academy Private School Private Preschool, Elementary, Middle School |
PK | 2.30 mi |
2 |
Adelaide School Public Preschool, Elementary |
PK | 2.39 mi |
7 |
Orchard School Public Preschool, Elementary |
PK | 2.40 mi |
Nearby Schools data provided by GreatSchools.
For information about radon testing for homes in the state of Utah click here.
This 3 bedroom, 3 bathroom home is located at 1278 S Mountain Crest Drive Dr in Woods Cross, UT. Built in 2010, the house sits on a 0.03 acre lot of land and is currently for sale at $469,000. This home is located in Davis County and schools near this property include Odyssey Elementary School, Mueller Park Middle School, Bountiful High School and is located in the Davis School District.
Search more homes for sale in Woods Cross, UT.
Contact Agent

Listing Broker
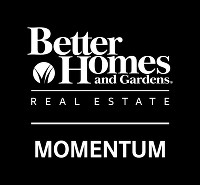
Better Homes and Gardens Real Estate Momentum (Kaysville)
69 E 200 N
Kaysville, UT 84037
801-529-1776
